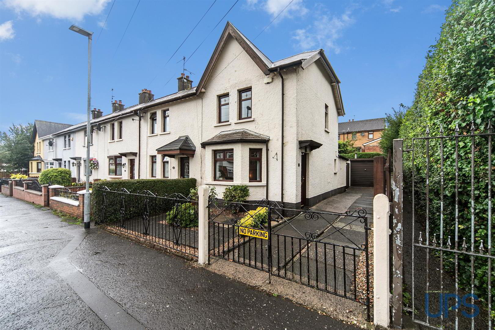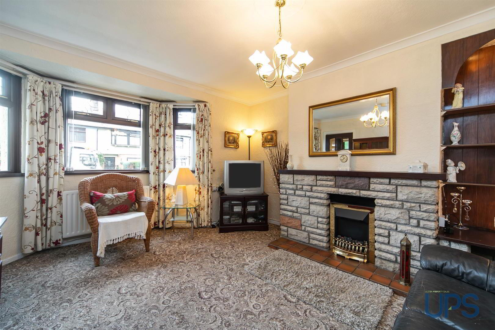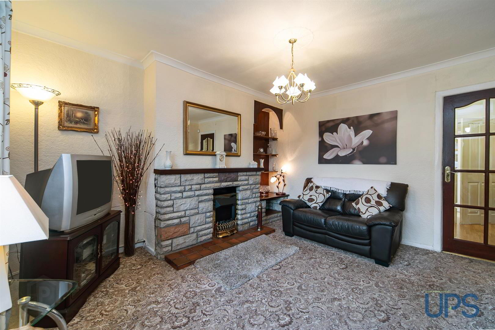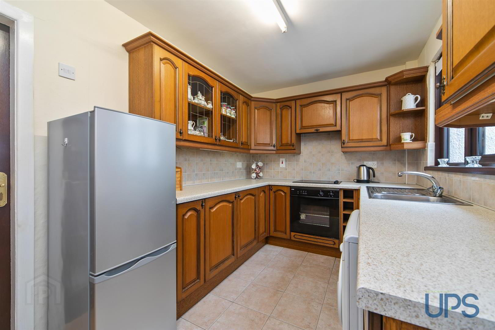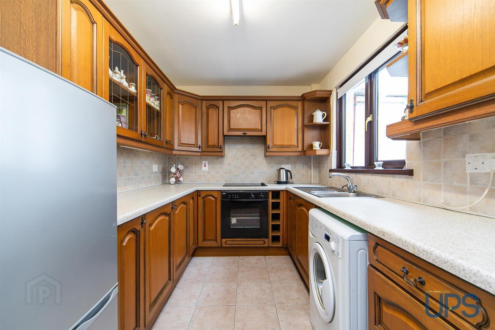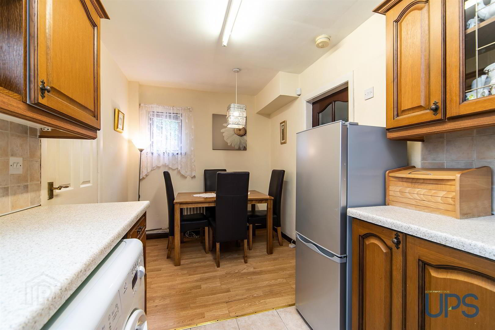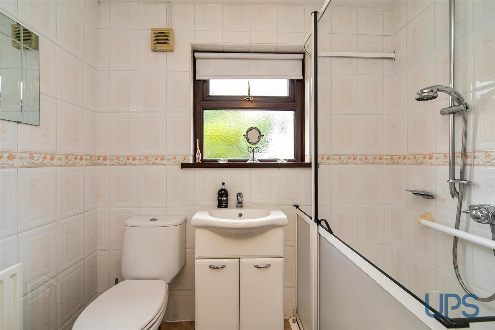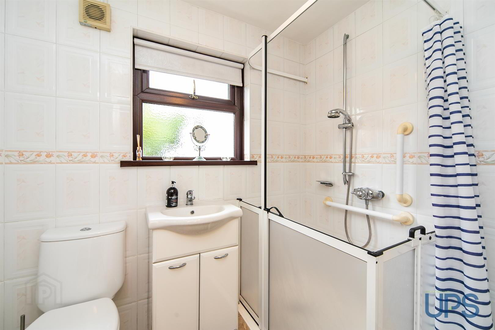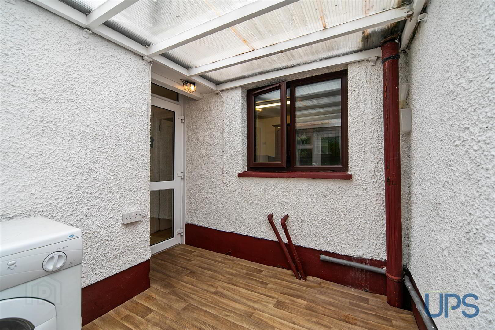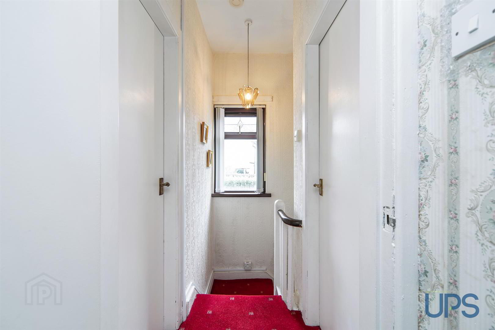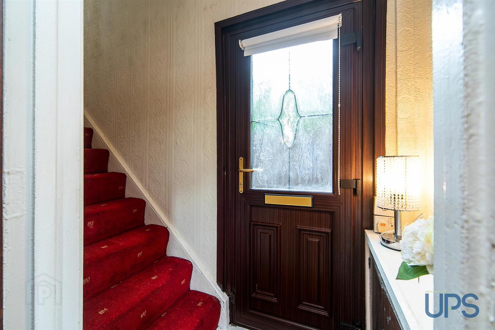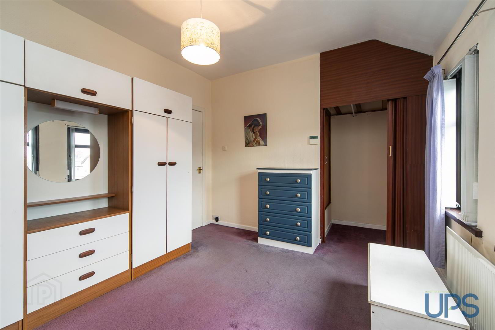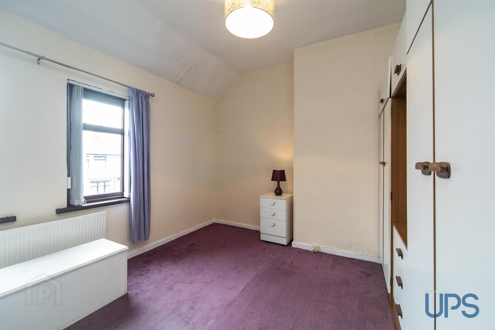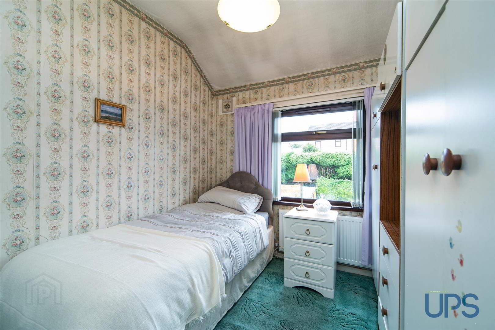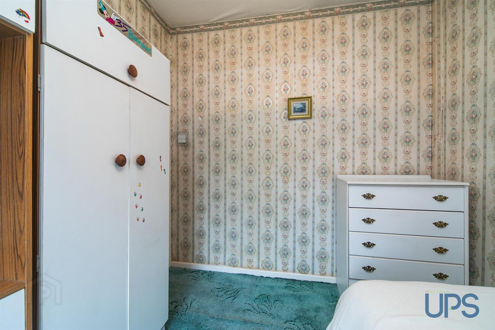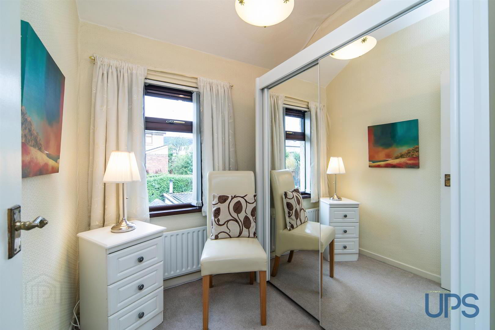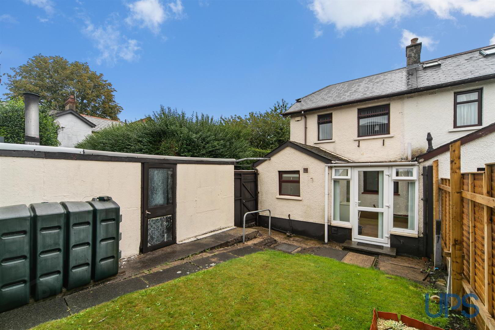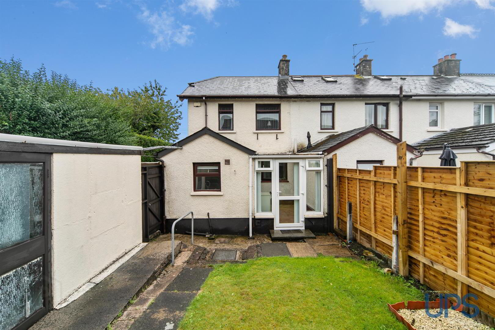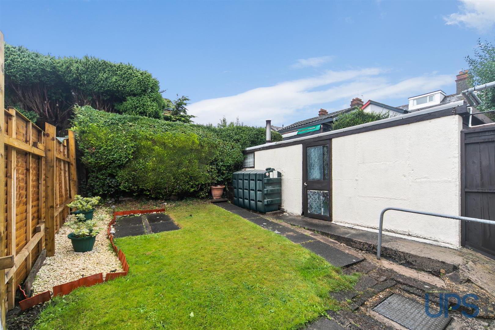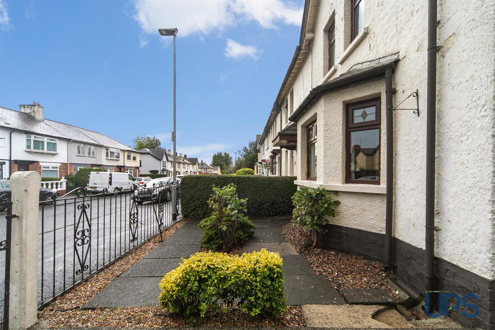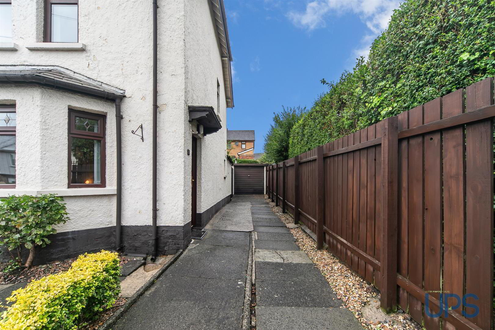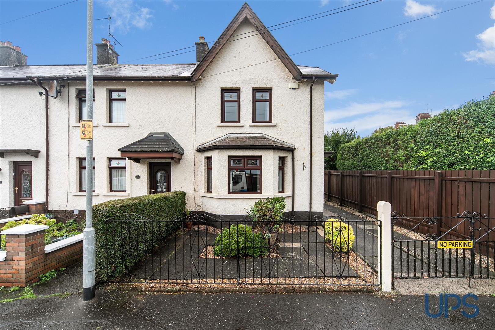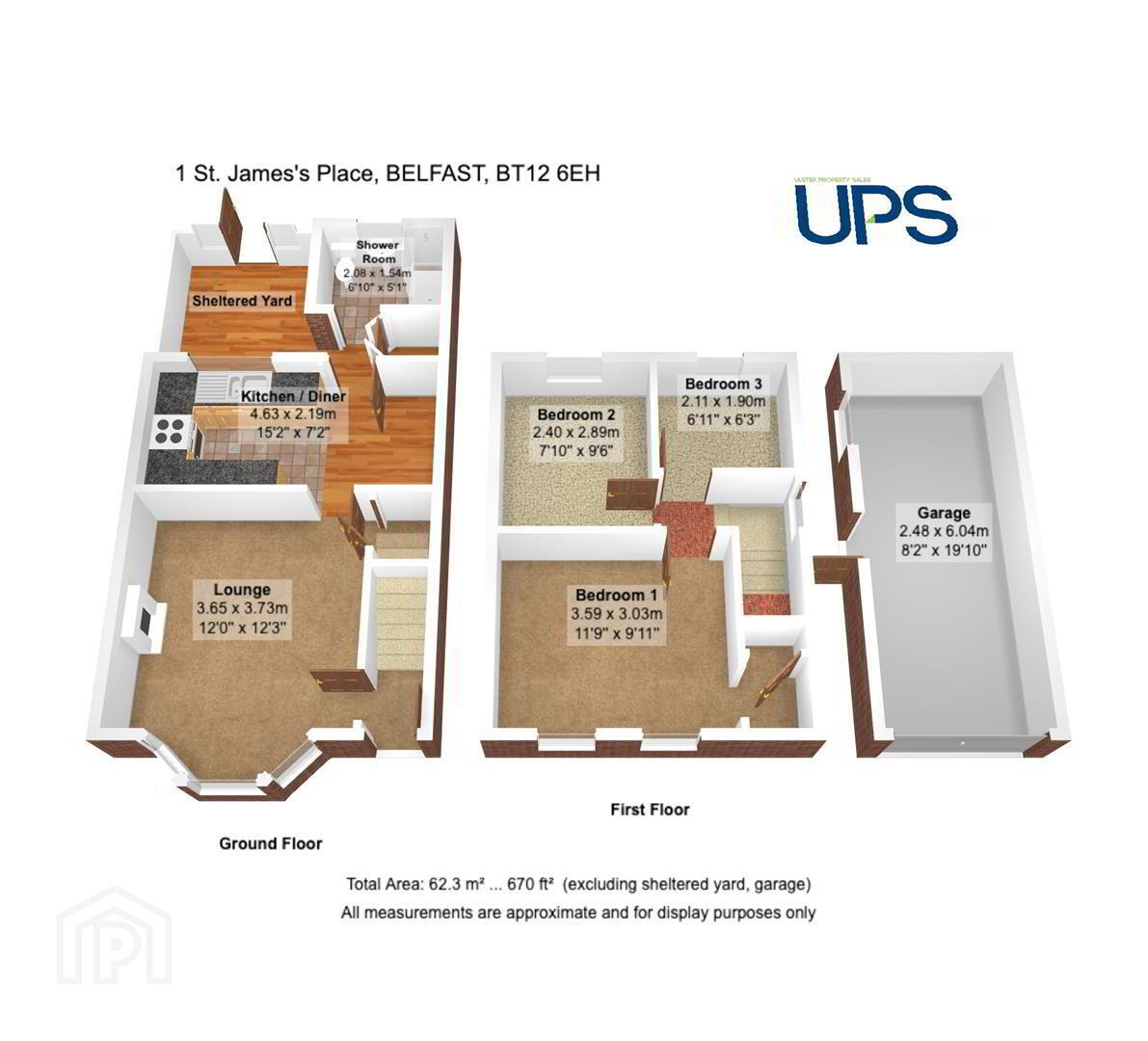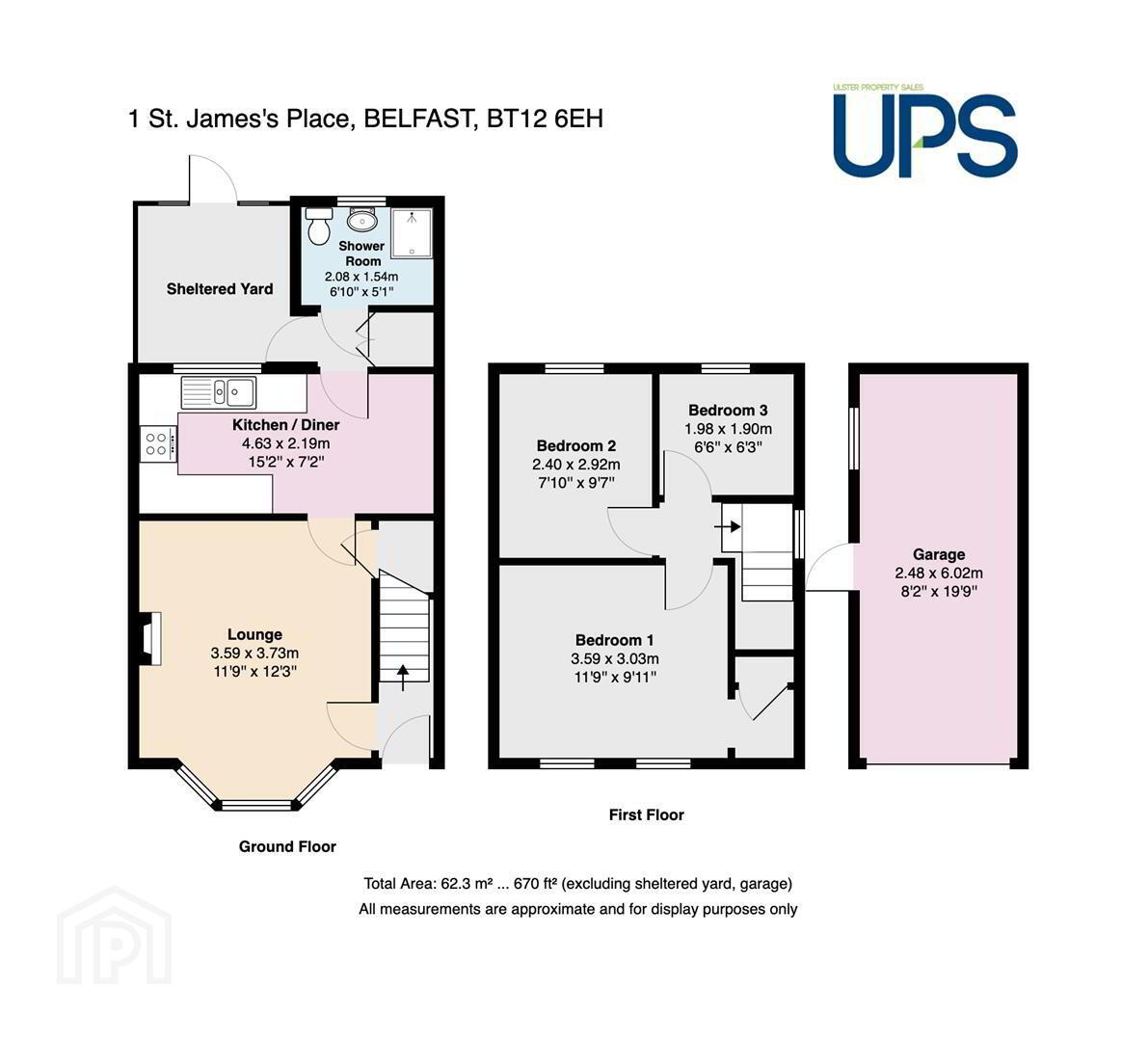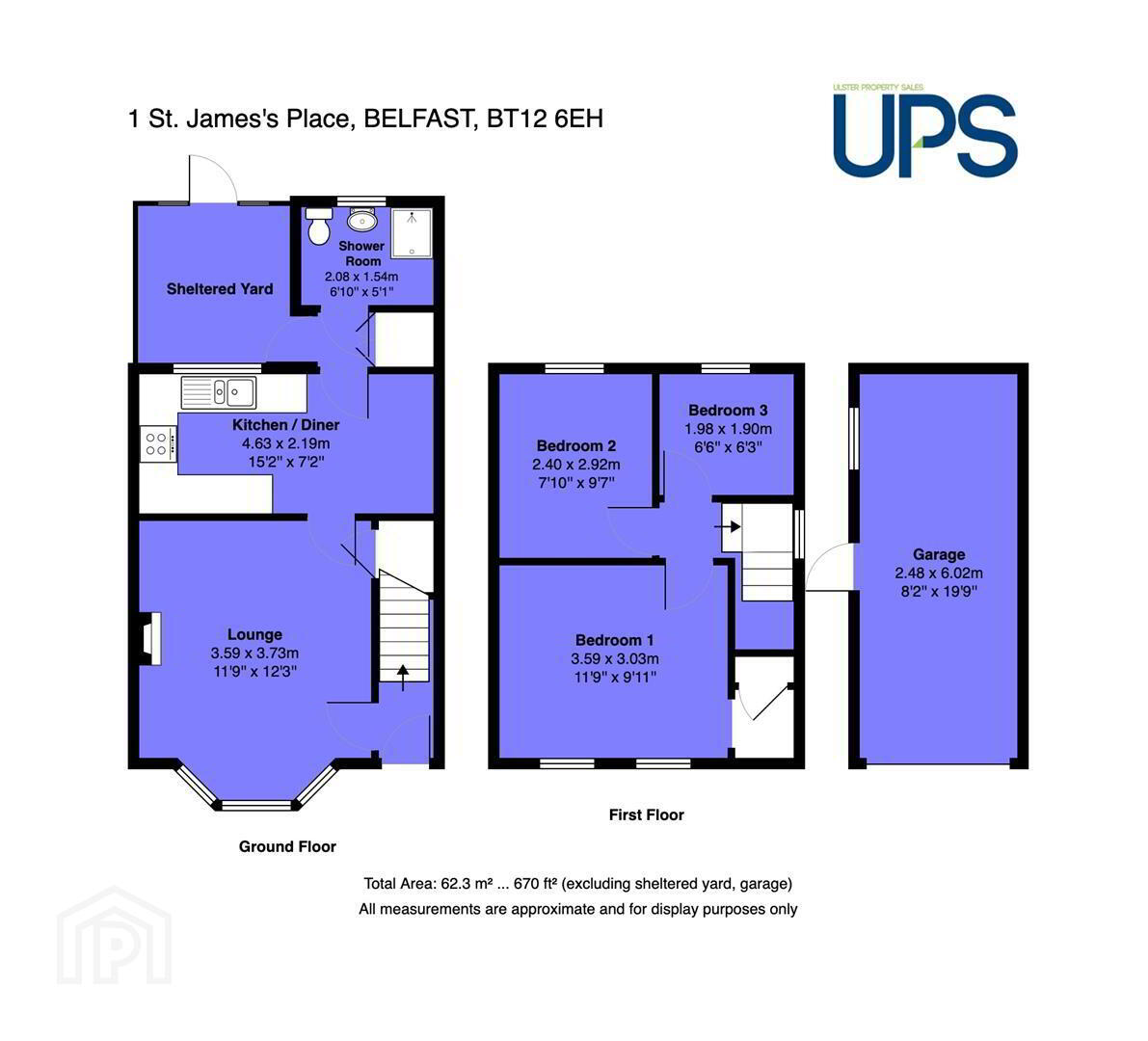1 St. James's Place,
Belfast, BT12 6EH
3 Bed End-terrace House
Offers Around £149,950
3 Bedrooms
1 Bathroom
1 Reception
Property Overview
Status
For Sale
Style
End-terrace House
Bedrooms
3
Bathrooms
1
Receptions
1
Property Features
Tenure
Leasehold
Energy Rating
Broadband Speed
*³
Property Financials
Price
Offers Around £149,950
Stamp Duty
Rates
£863.37 pa*¹
Typical Mortgage
Legal Calculator
In partnership with Millar McCall Wylie
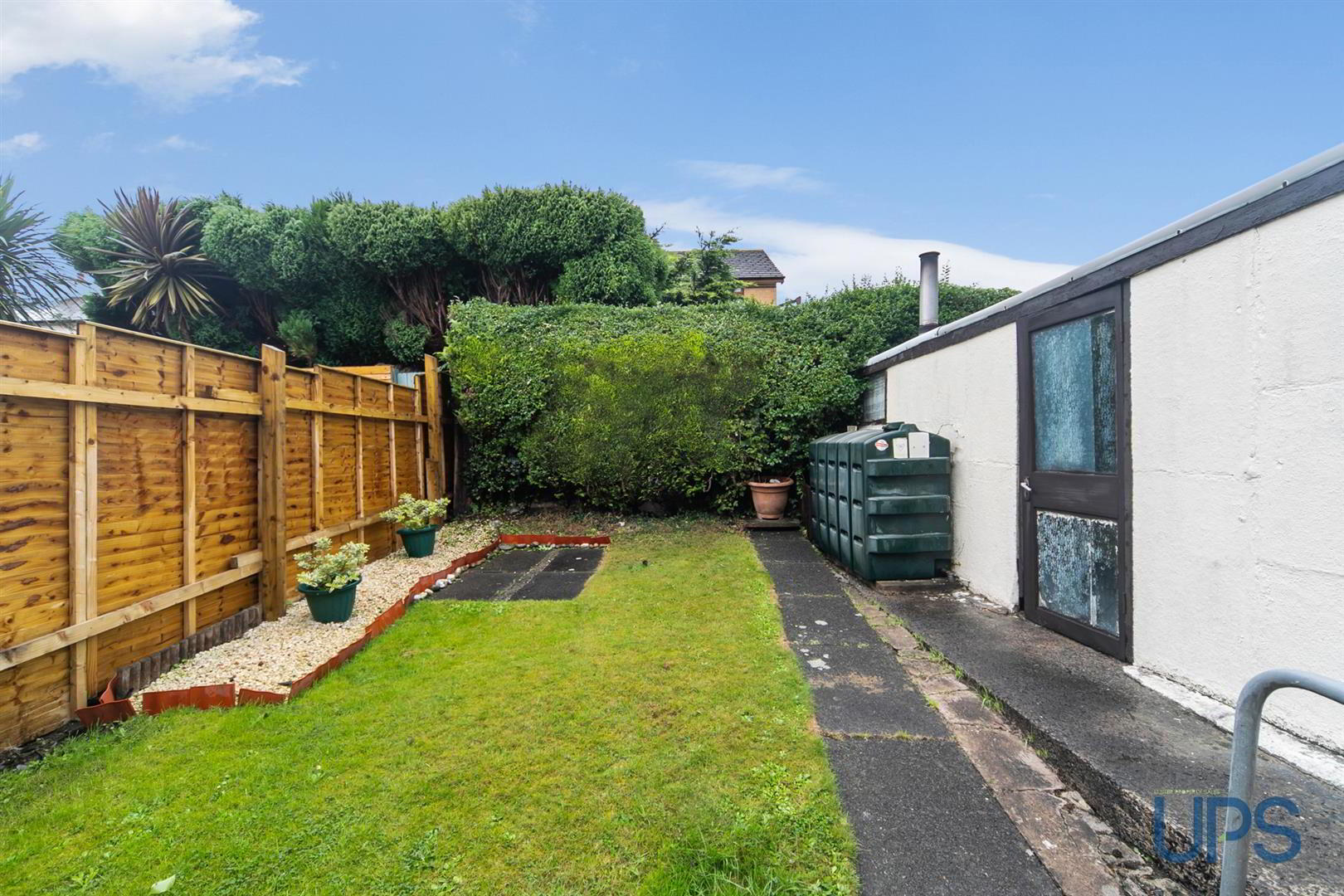
Additional Information
- End-of-terrace home with off-road car parking and a garage facility superbly placed in this extremely desirable location that enjoys tremendous doorstep convenience!
- Three bedrooms at first floor level.
- Welcoming entrance hall and bright and airy living room with bay window.
- Kitchen open plan to dining space and access to downstairs shower room.
- Oil fired central heating system.
- Upvc double glazing.
- Privately enclosed, well maintained rear garden and low maintenance front garden.
- Detached garage with light and power.
- Close to excellent transport links along with the Glider service, arterial routes and the wider motorway network, as well as lots of amenities on the nearby Falls Road.
- Offered for sale chain-free, and the property is close to the Royal Victoria Hospital, St Mary's Teachers' Training College and so much more!
The property extends to around 670 sq. ft, enjoys a bright southerly position and is offered for sale chain-free; the well-appointed accommodation is briefly outlined below.
Three bedrooms at the first-floor level.
On the ground floor there is a welcoming entrance hall and a bright and airy living room with a bay window, as well as a kitchen that has an open-plan dining space and access to a downstairs shower room.
The property has oil-fired central heating and uPVC double glazing as well as a privately enclosed, well-maintained rear garden that has an outdoor tap and a low-maintenance front garden. There is also a detached garage that has light and power.
Boucher Road, with all its popular retail parks and restaurants, is also very close by, as are Andersonstown and state-of-the-art leisure facilities and beautiful parklands – early viewing is strongly recommended!”
- GROUND FLOOR
- Upvc double glazed front door to;
- ENTRANCE HALL
- To;
- LIVING ROOM
- Bay window, cornicing, fireplace.
- KITCHEN / DINING AREA
- Range of high and low level units, single drainer stainless steel 1 1/2 bowl sink unit, display cabinets, partially tiled walls, tiled floor, open plan to dining space.
- DOWNSTAIRS SHOWER ROOM
- Shower facility, sink unit, low flush w.c, wash hand basin and storage unit, extractor fan, tiled walls ad floor.
- FIRST FLOOR
- BEDROOM 1
- Built-in robes.
- BEDROOM 2
- BEDROOM 3
- OUTSIDE
- Well maintained, privately enclosed rear garden, low maintenance front garden, outdoor tap.
- DETACHED GARAGE
- Oil fired boiler, light and power, up and over door, pedestrian door.


