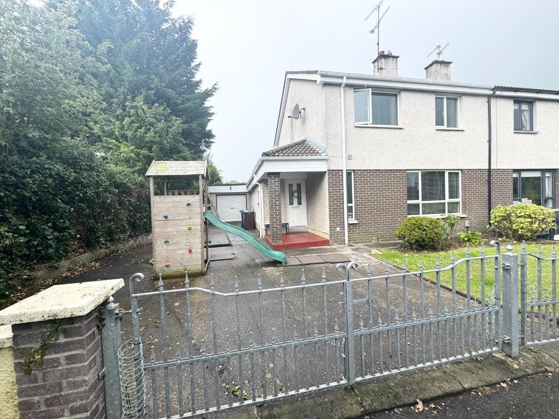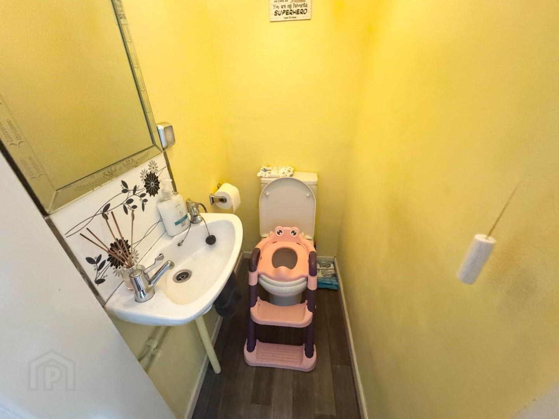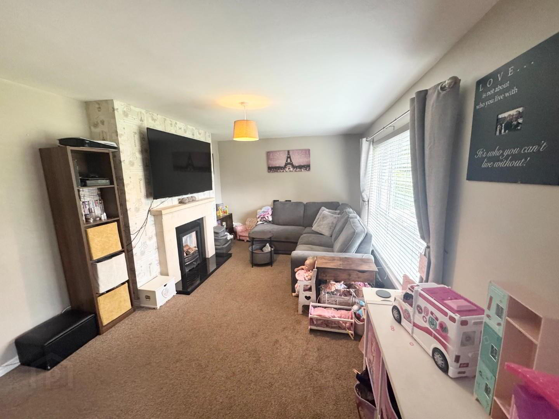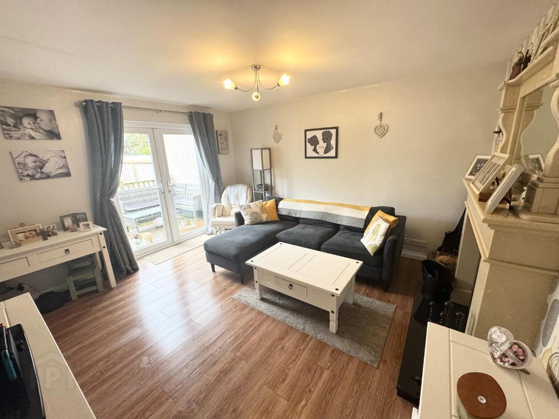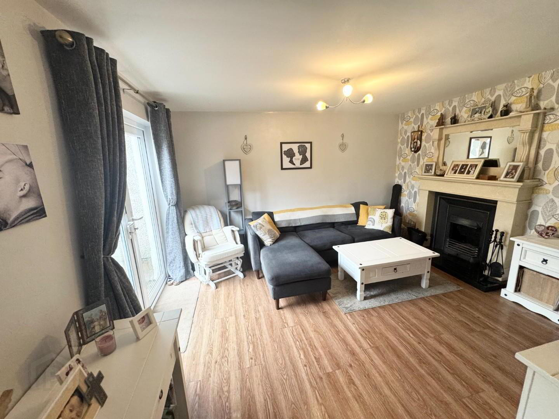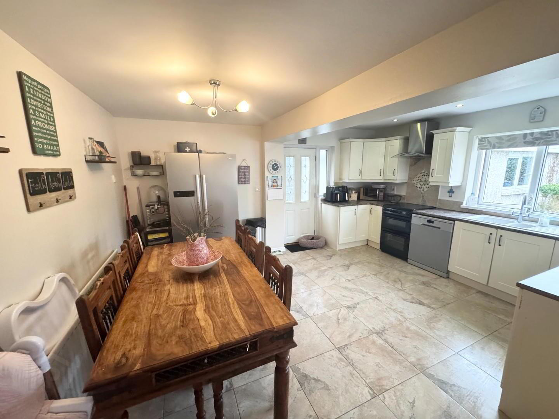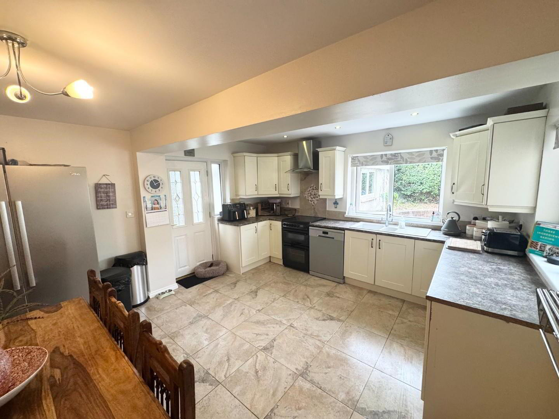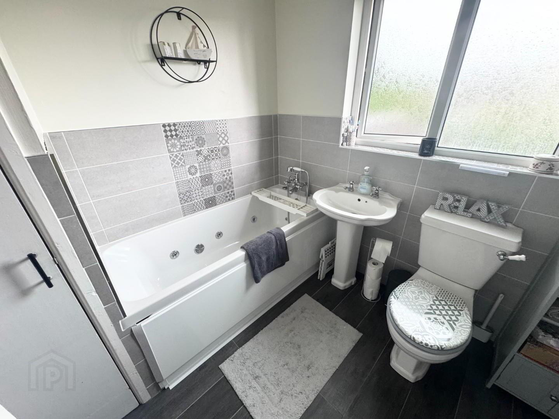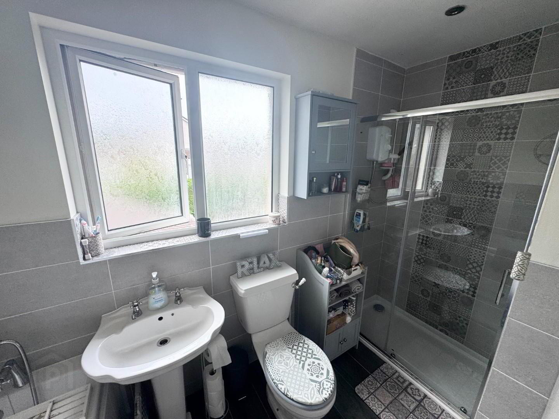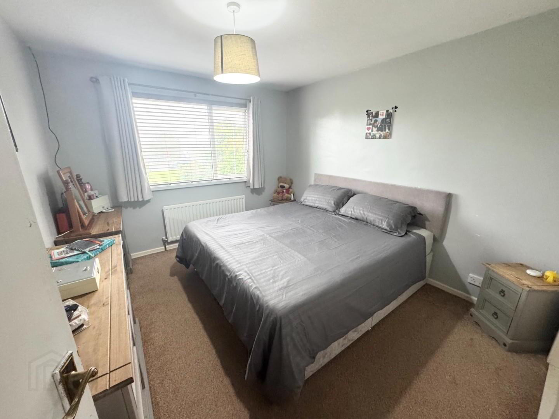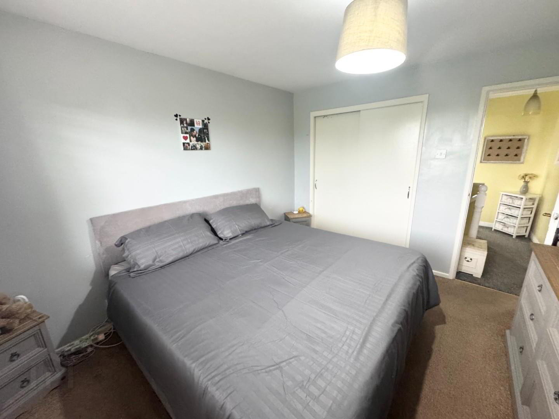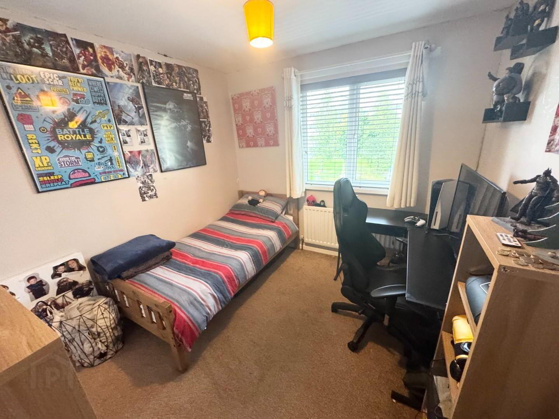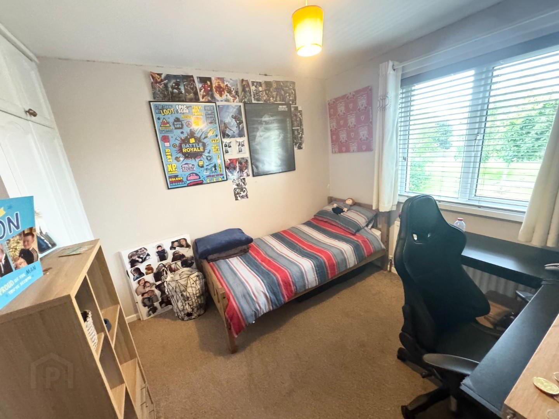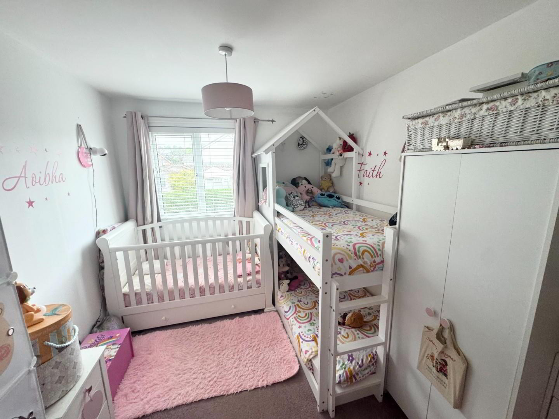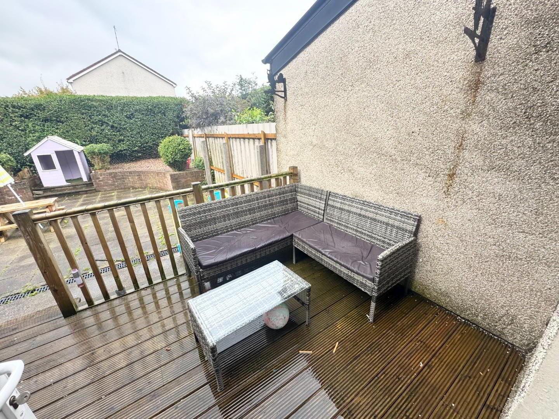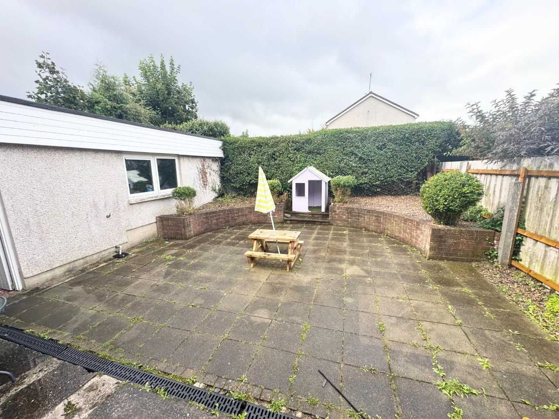1 Springvale Park,
Northland Road, Derry, BT48 0NY
3 Bed Semi-detached House
Asking Price £225,000
3 Bedrooms
2 Bathrooms
1 Reception
Property Overview
Status
For Sale
Style
Semi-detached House
Bedrooms
3
Bathrooms
2
Receptions
1
Property Features
Tenure
Freehold
Broadband
*³
Property Financials
Price
Asking Price £225,000
Stamp Duty
Rates
£1,399.56 pa*¹
Typical Mortgage
Legal Calculator
In partnership with Millar McCall Wylie
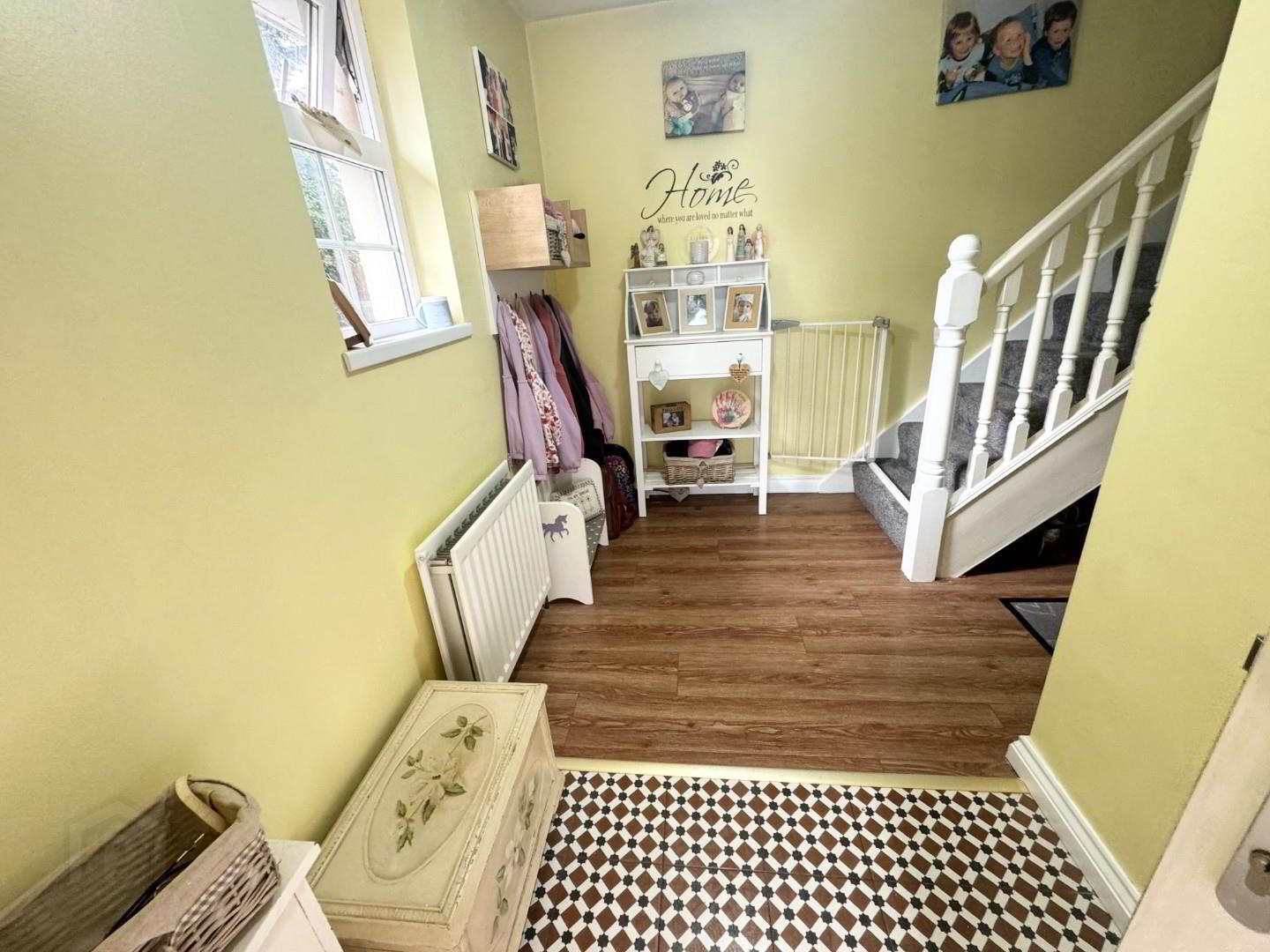
Additional Information
- 3 Bedroom semi-detached home
- Dual heating, oil and open fire
- Kitchen extension
- New Bathroom
- Double garage
- South facing patio
We are delighted to bring to the market this superb 3 bedroom semi-detached home with kitchen extension and double length garage, boasting dual heating, oil and back burner, PVC windows and doors, South facing Patio at rear and ample parking at front with lawn enclosed by gates and small wall. Book a viewing today.
- HALLWAY
- PVC front door to hallway, part tiled then laminate.
- DOWNSTAIRS TOILET
- Downstairs cloaks with LFWC and wash hand basin and extractor.
- LIVING ROOM 5.8 x 3.3 (19'0" x 10'9")
- Large bright room with open fire with sandstone surround and granite tile hearth. and carpet flooring.
- LOUNGE 4 x 3.8 (13'1" x 12'5")
- This room off the kitchen is excellent with open fire with sand stone surround and granite tile hearth and back burner, double doors to decking area and patio. Laminate flooring.
- KITCHEN/DINING 4.7 x 3.9 (15'5" x 12'9")
- This extra space has a modern high and low level units, with electric cooker and extractor above, plumbed for a dish washer and American fridge freezer. 11/2 white composite sink with part tiled wall an tiled floor, recessed lights and door to driveway.
- 1st FLOOR
- Stairs on carpet to landing also with carpet.
- BATHROOM
- New bathroom comprising, jacuzzi bath and pedestal wash hand basin, LFWC and double shower unit fully tiled with electric shower and glass doors, part tiled wall, tiled floor, extractor and towel rad. Linen cupboard also.
- BEDROOM1 3.5 x 3.1 (11'5" x 10'2")
- Double room with built in robe and carpet flooring.
- BEDROOM2 3 x 2.8 (9'10" x 9'2")
- Double room with built in robe, carpet flooring.
- BEDROOM3 3.9 x 2.7 (12'9" x 8'10")
- Double room with carpet flooring.
- ATTIC
- Storage
- GARAGE 7.6 x 3.6 (24'11" x 11'9")
- The garage is double length, with roller door and light and power, plumbed for washing machine, door to side space for oil tank and extra storage.
- OUTSIDE
- The rear has a paved patio area and decking area fully enclosed and ideal for the sun.
the front has a small lawn area and driveway and parking enclosed by low wall and double gates.


