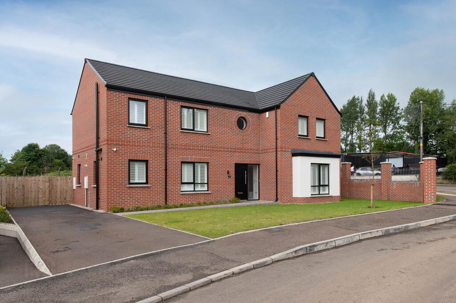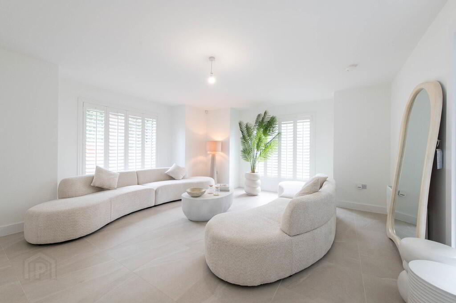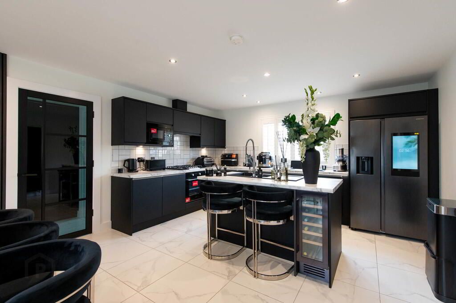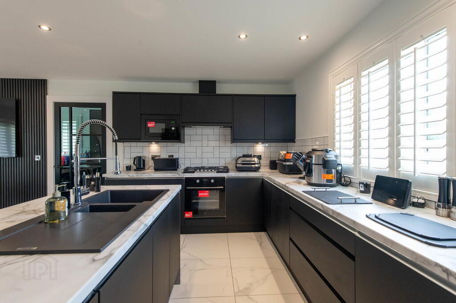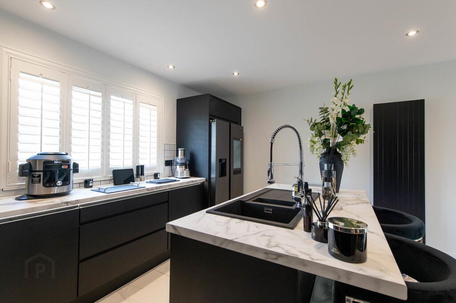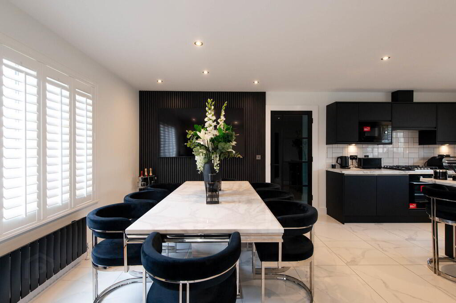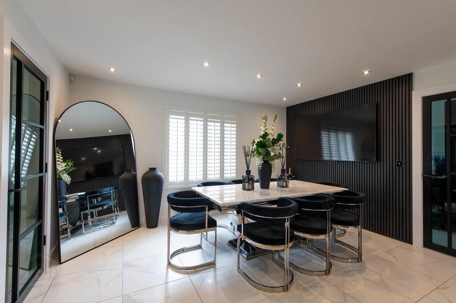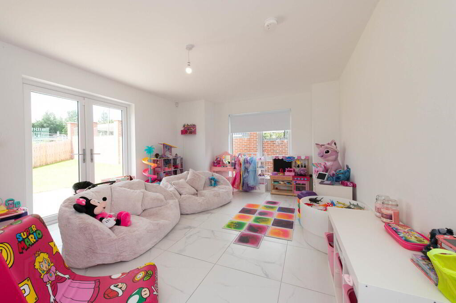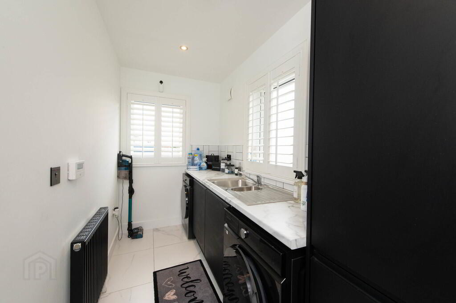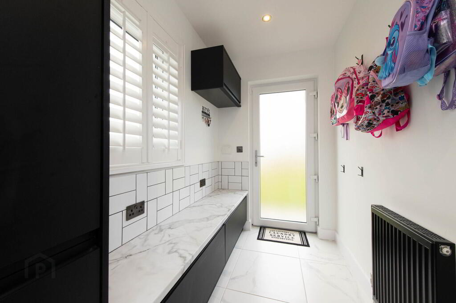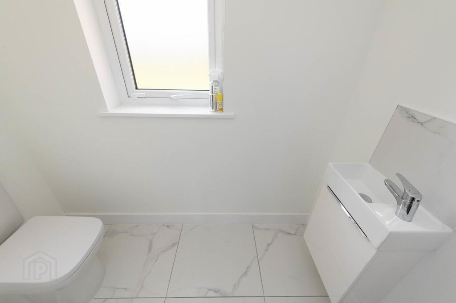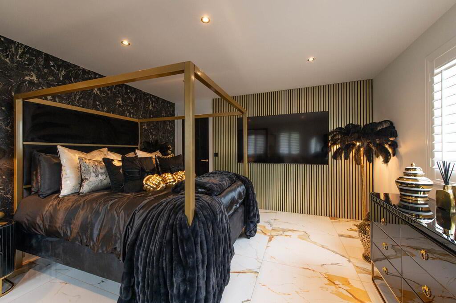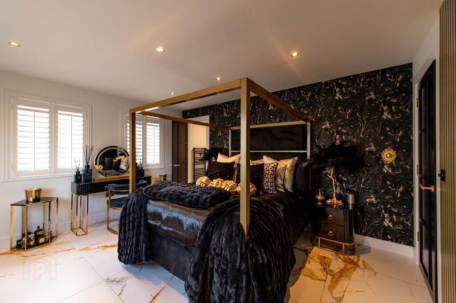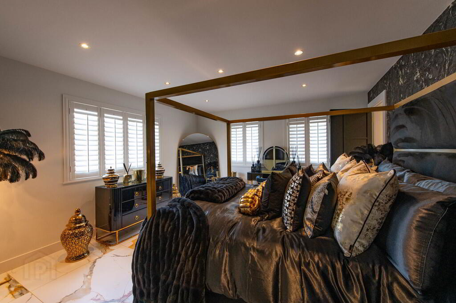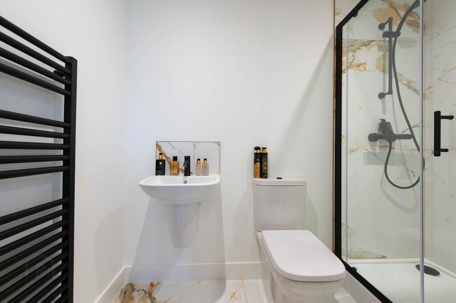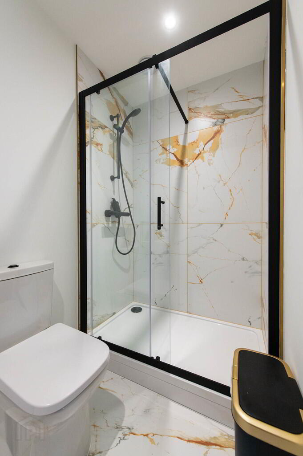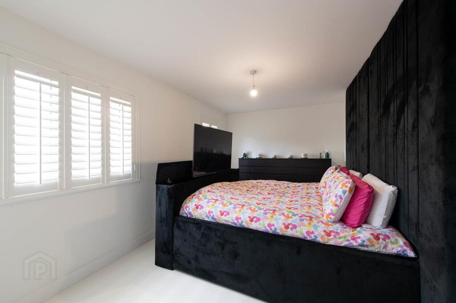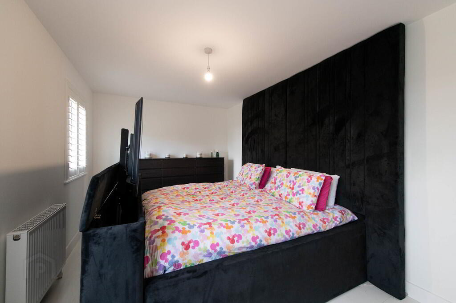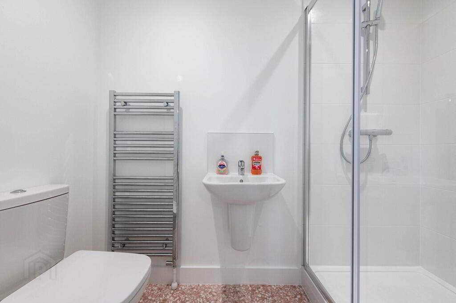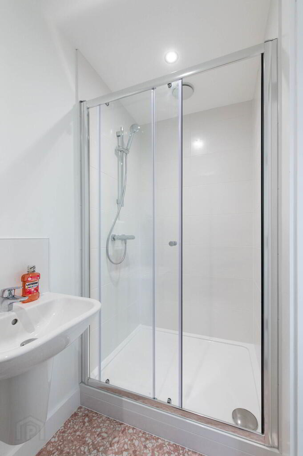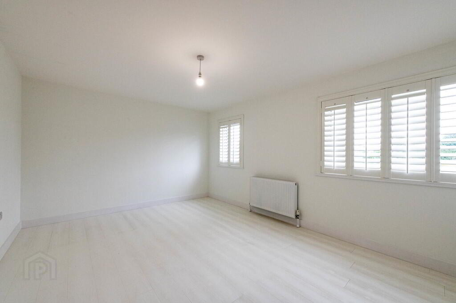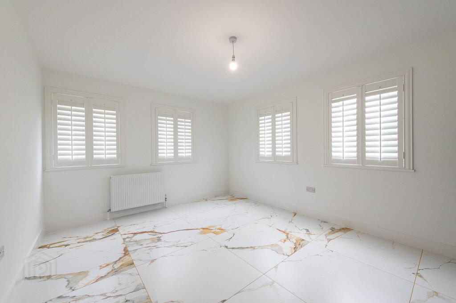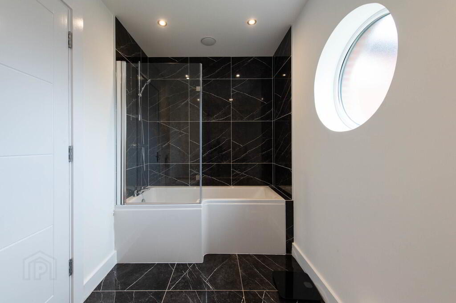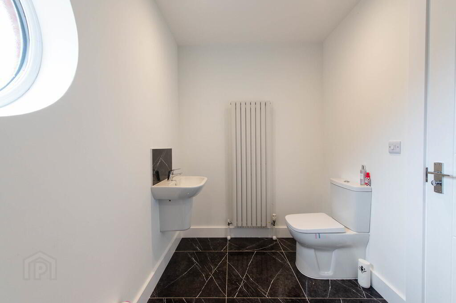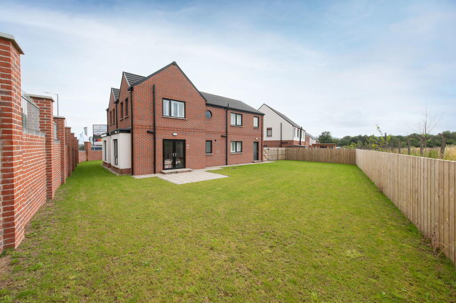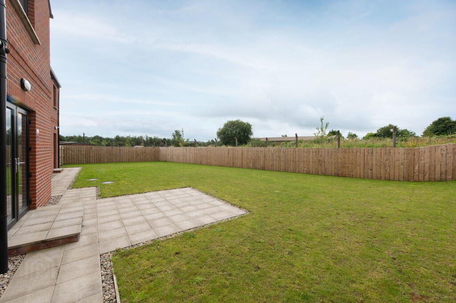1 Spinners Gate,
Newtownabbey, BT36 5RJ
4 Bed Detached House
Offers Over £399,950
4 Bedrooms
3 Bathrooms
2 Receptions
Property Overview
Status
For Sale
Style
Detached House
Bedrooms
4
Bathrooms
3
Receptions
2
Property Features
Tenure
Not Provided
Heating
Gas
Property Financials
Price
Offers Over £399,950
Stamp Duty
Rates
£2,205.93 pa*¹
Typical Mortgage
Legal Calculator
Property Engagement
Views All Time
3,479
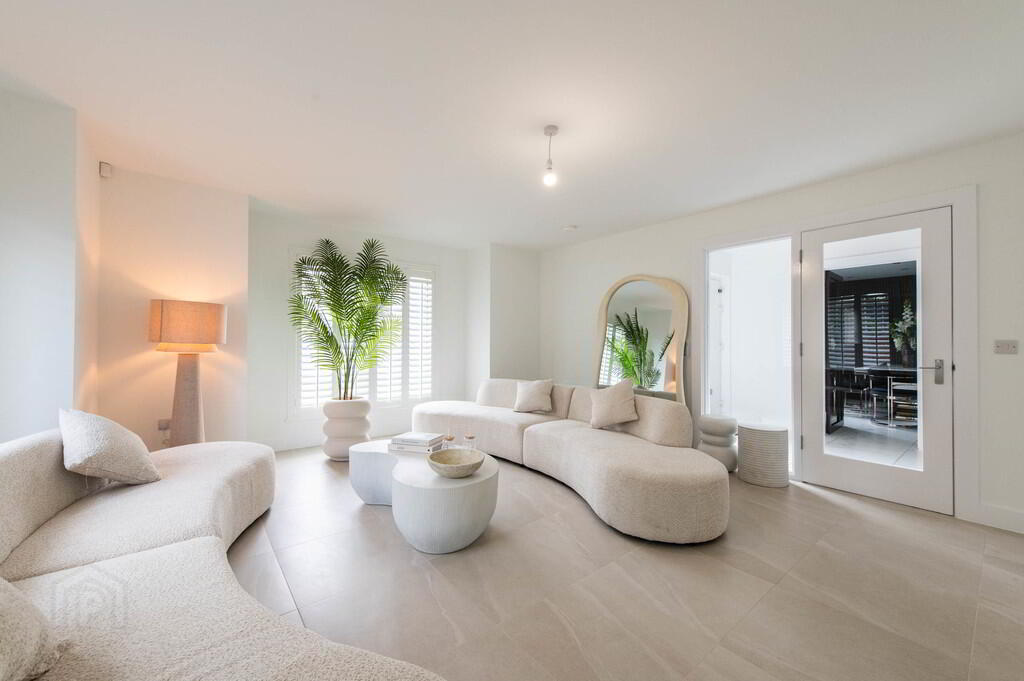
Additional Information
- Detached property in highly regarded area
- 4 Bedrooms with 2 luxurious shower rooms
- 2 Reception rooms
- Luxury fitted kitchen with range of built in appliances and casual dining area
- Luxury white bathroom suite
- Gas fired central heating
- Double glazing in uPVC frames
- Utility room / Downstairs cloaks
- Highest presentation and luxuriously presented
- Shutter blinds throughout
Situated in the sought-after, recently constructed Spinners Gate development, this impressive detached home stands out as the largest property in the area. The current owner has spared no expense, opting for a wealth of upgrades and extras throughout. The accommodation is both spacious and versatile, featuring generous living space and four well-proportioned bedrooms, two of which benefit from ensuite shower rooms. A luxurious kitchen with high-spec finishes is complemented by a stylish main bathroom and a separate utility room for added practicality. This home offers a rare opportunity to purchase a turnkey property with a premium specification in an established modern setting. Ideal for families or those seeking extra space and quality in a convenient location. Early viewing is highly recommended to appreciate all that this exceptional home has to offer.
GROUND FLOORRECEPTION HALL Luxury tiled flooring, understairs storage
CLOAKS Low flush W/C, wall hung wash hand basin, extractor fan, luxury floor tiling
LOUNGE 18' 0" x 16' 4" (5.49m x 4.98m) Luxury tiled flooring, shutters blinds
KITCHEN 21' 6" x 14' 3" (6.55m x 4.34m) Luxury fitted kitchen with range of high and low level units, round edge worksurfaces, built in 5 ring gas hob, built in fan assisted oven, built in dishwasher, space for American fridge freezer, built in microwave, island with ceramic sink unit and mixer tap, vegetable sink, wine fridge, downlighters, shutter blinds
Casual dining area, wired for flat screen with media wall, downlighters, luxury floor tiling
UTILITY ROOM 11' 7" x 4' 8" (3.53m x 1.42m) Range of high and low level units, stainless steel sink unit with mixer tap, plumbed for washing machine, ceramic tiled flooring, downlighters, luxury floor tiling, door to rear, shutter blinds
FAMILY ROOM 16' 4" x 12' 1" (4.98m x 3.68m) French doors to garden
FIRST FLOOR
LANDING Linen cupboard with access to roofspace
BEDROOM (1) 14' 4" x 13' 1" (4.37m x 3.99m) Luxury floor tiling, shutter blinds
ENSUITE Luxury shower unit, wall hung wash hand basin, low flush W/C, walk in shower unit with controlled shower, tiling, ceramic tiled flooring
BEDROOM (2) 15' 9" x 11' 7" (4.8m x 3.53m) Laminate wood flooring, shutter blinds
ENSUITE Low flush W/C, wall hung wash hand basin, shower unit with controlled shower, ceramic tiled flooring, downlighters, extractor fan
BEDROOM (3) 15' 8" x 9' 6" (4.78m x 2.9m) Laminate wood flooring, shutter blinds
BEDROOM (4) 14' 5" x 11' 4" (4.39m x 3.45m) Luxury floor tiling, shutter blinds
BATHROOM Deluxe white bathroom suite comprising panel bath, glazed shower screen and thermostatically controlled shower, low flush wc, half pedestal wash hand basin, tiled splashback, luxury floor tiling, feature radiator, downlighters, extractor fan, feature porthole window.
OUTSIDE Front in lawn
Side in driveway
Rear in lawn, patio area


