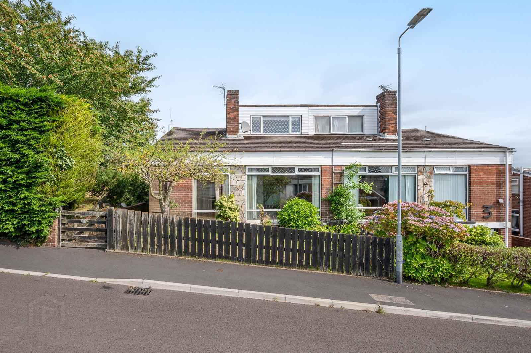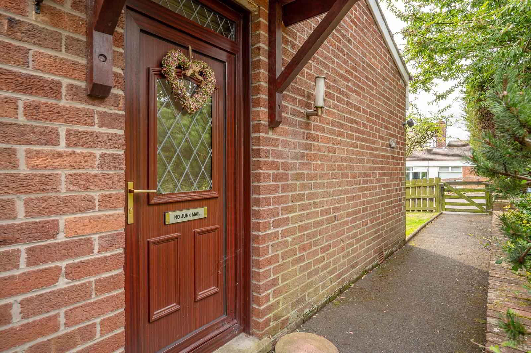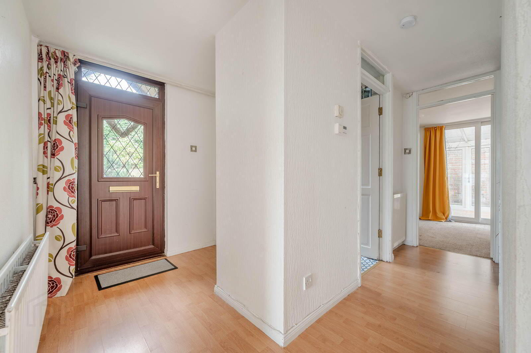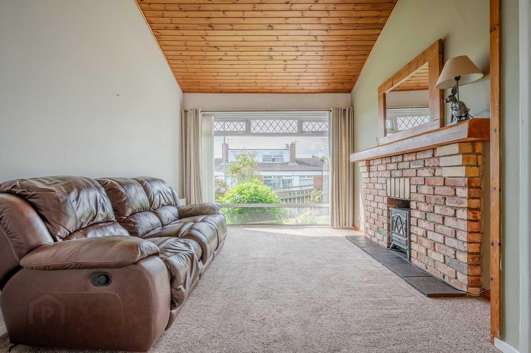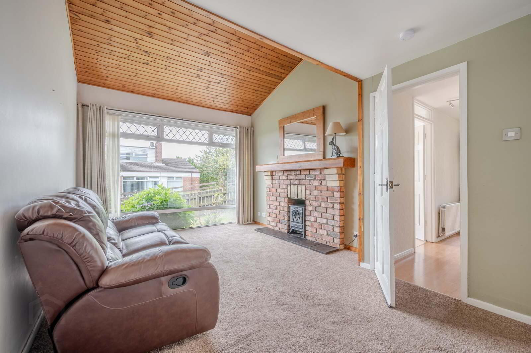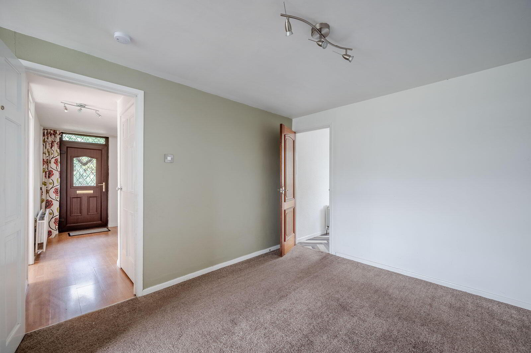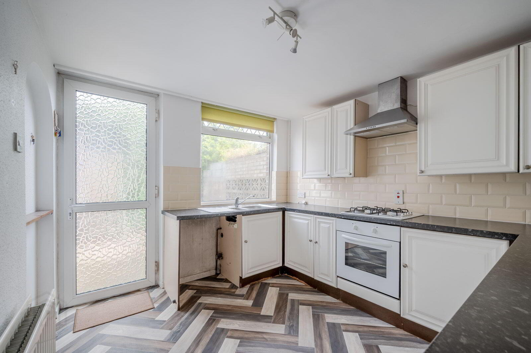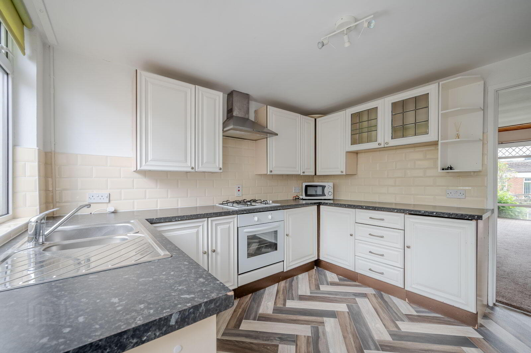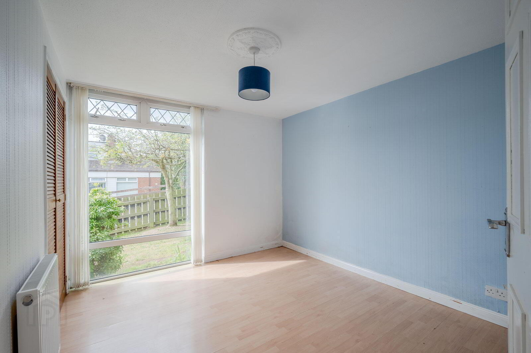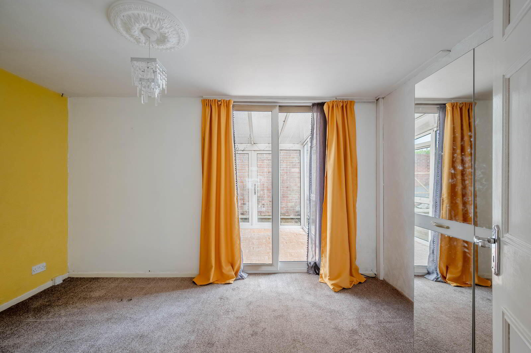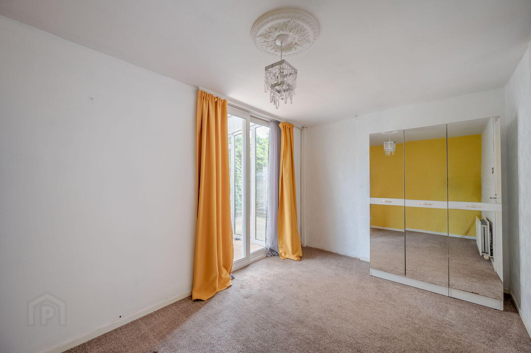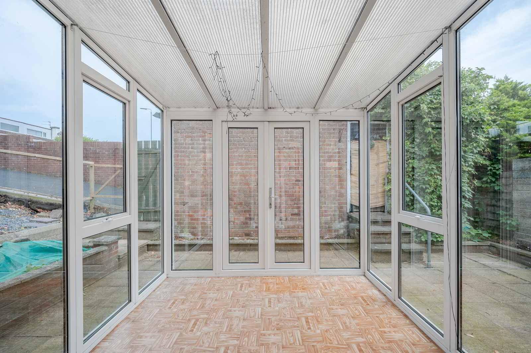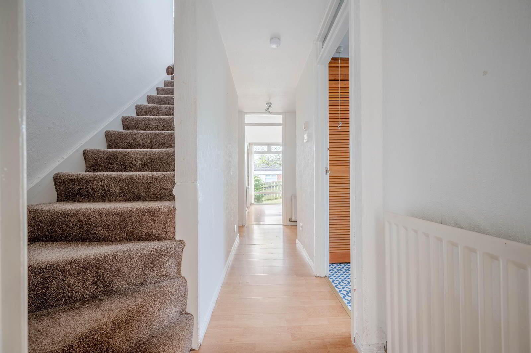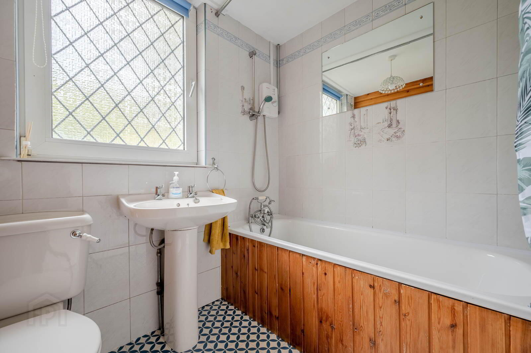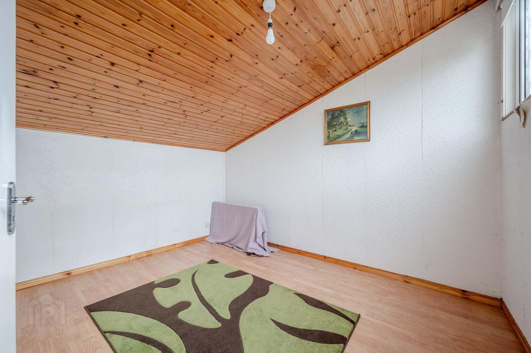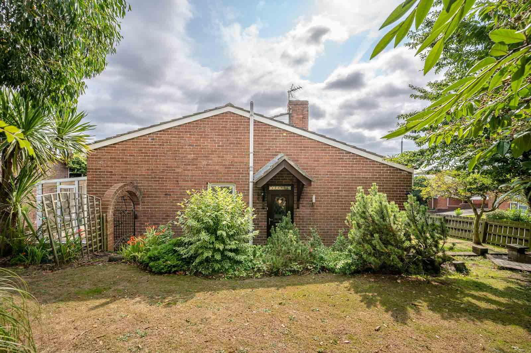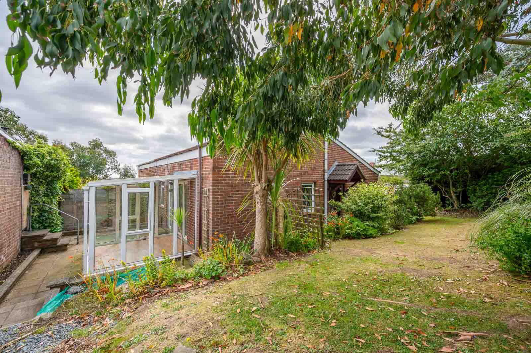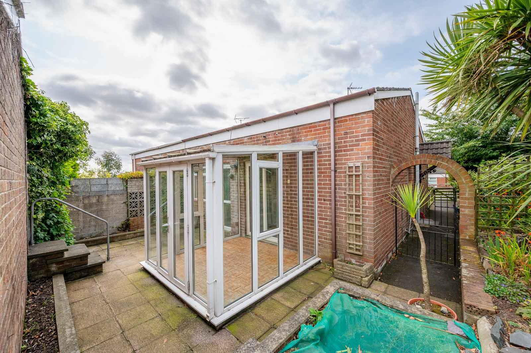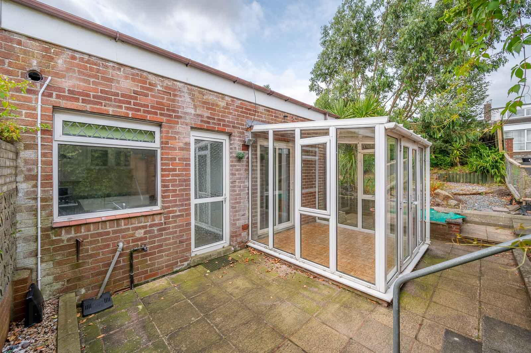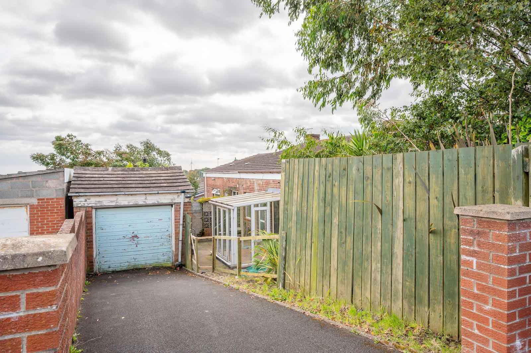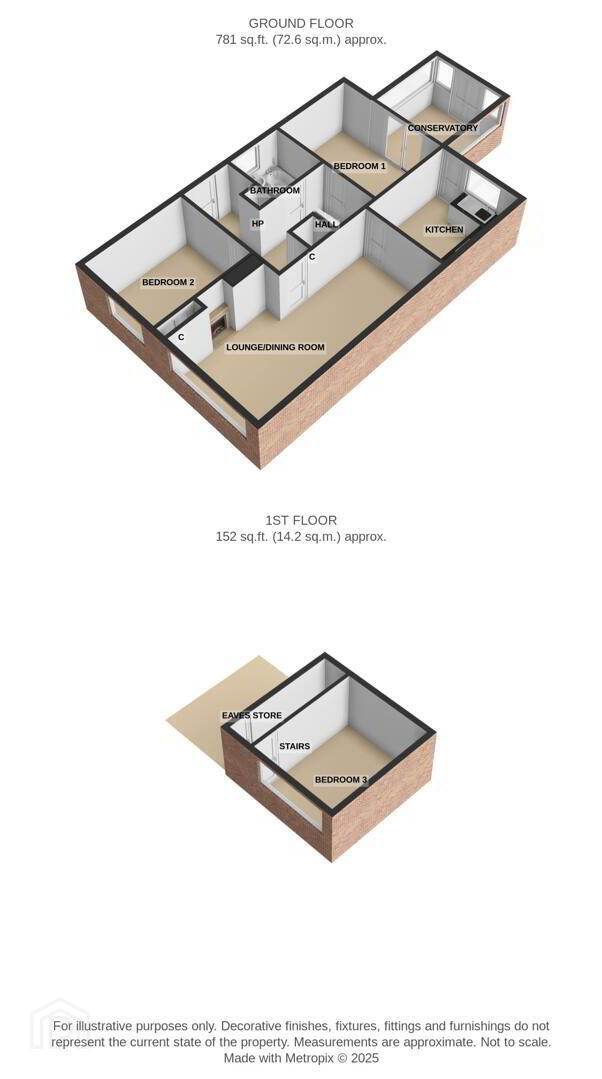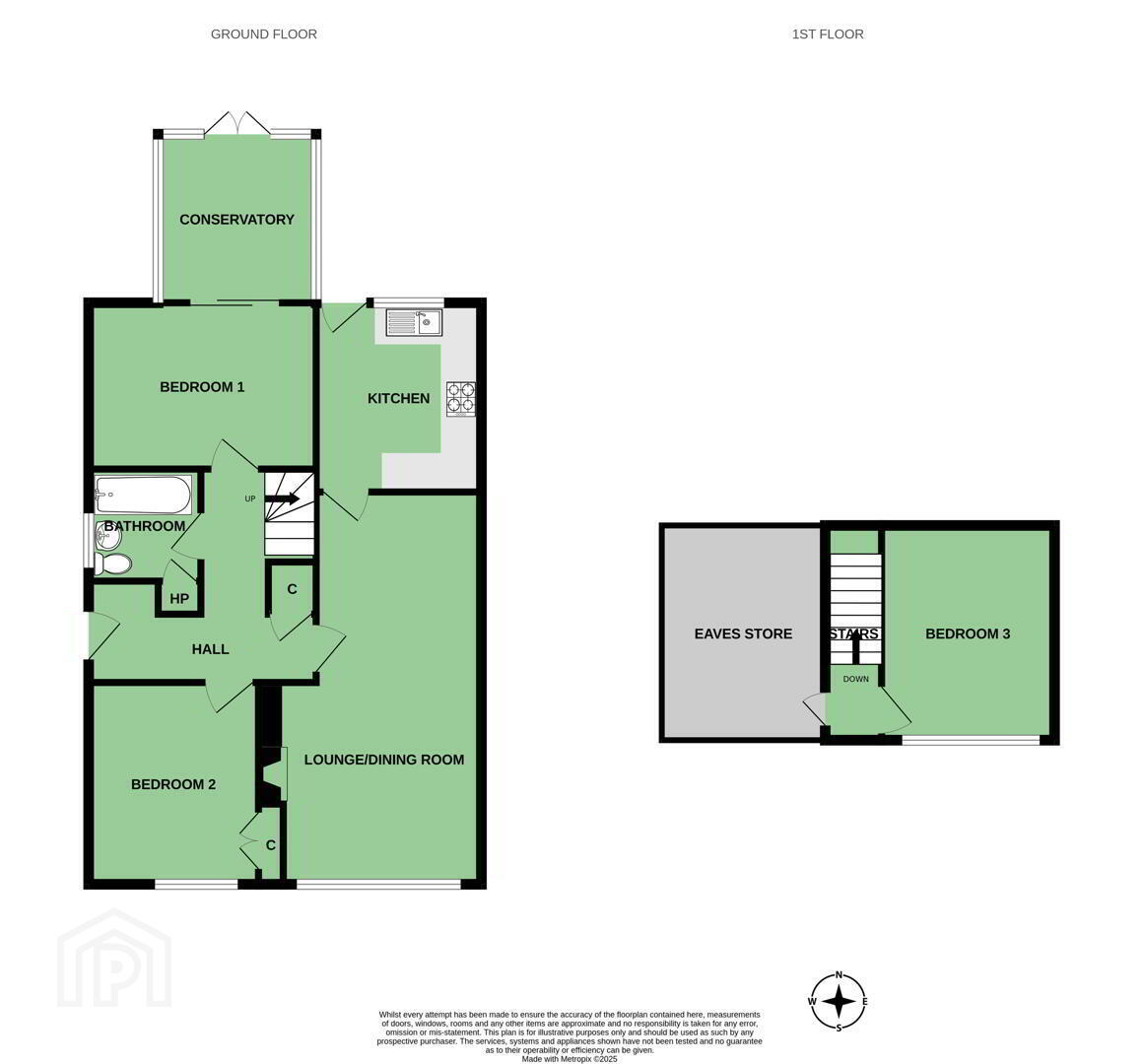1 Rostrevor Close,
Bangor, BT19 1AF
3 Bed Semi-detached Bungalow
Offers Around £159,950
3 Bedrooms
1 Bathroom
2 Receptions
Property Overview
Status
For Sale
Style
Semi-detached Bungalow
Bedrooms
3
Bathrooms
1
Receptions
2
Property Features
Tenure
Leasehold
Energy Rating
Broadband Speed
*³
Property Financials
Price
Offers Around £159,950
Stamp Duty
Rates
£929.96 pa*¹
Typical Mortgage
Legal Calculator
In partnership with Millar McCall Wylie
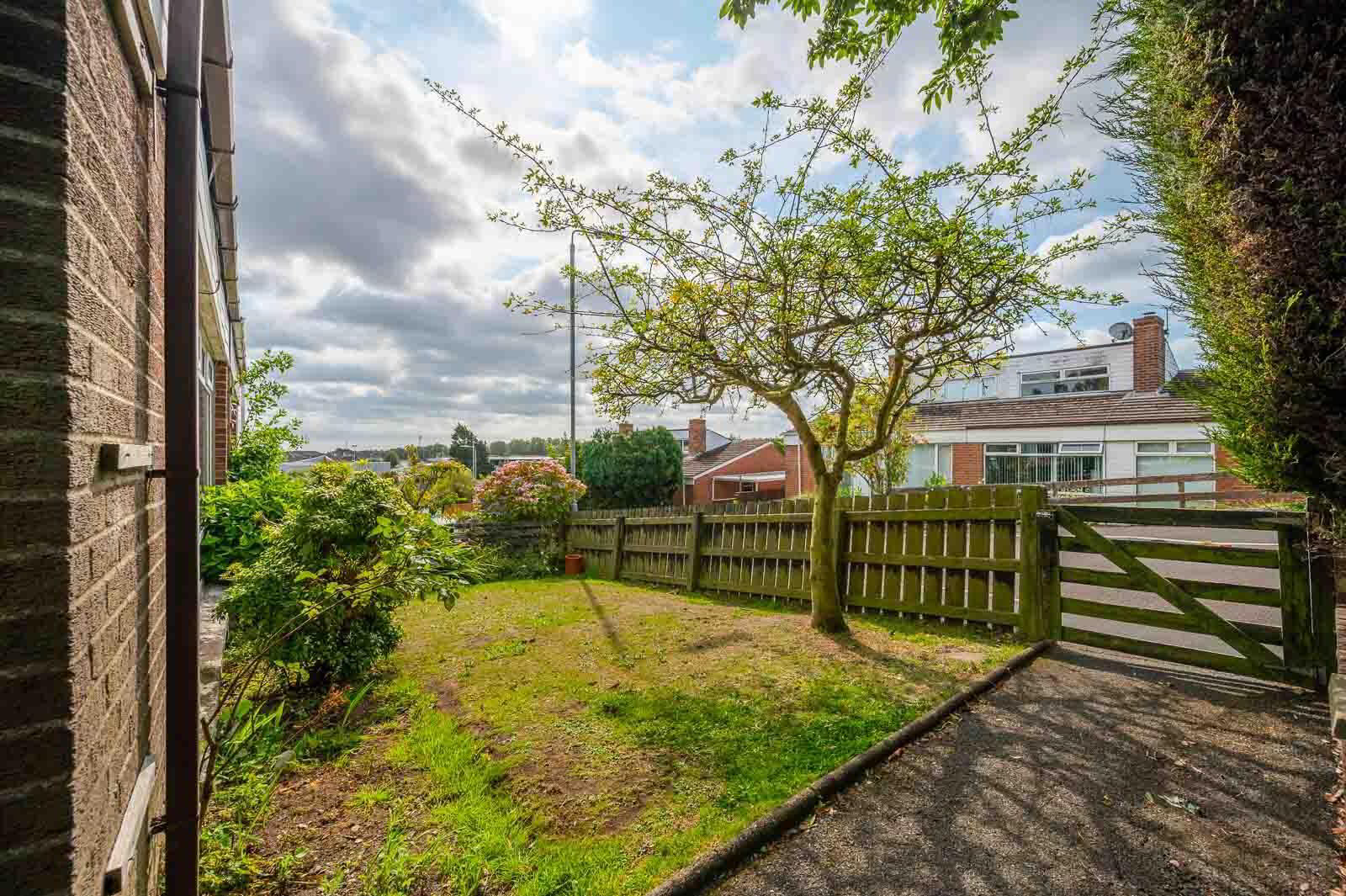
Additional Information
- Three-bedroom semi-detached chalet bungalow situated on a generous corner site.
- Versatile and flexible accommodation, suitable for families, downsizers, or investors.
- Two bedrooms located on the ground floor with lounge, kitchen, conservatory, and family bathroom.
- Spacious primary bedroom located on the first floor offering privacy and additional space.
- Conveniently positioned within walking distance of excellent local schools and amenities.
- Close to Bangor City Centre, marina, and a wide range of shops, restaurants, and recreational facilities.
- Driveway parking and detached garage providing ample off-street parking and storage.
- Generous corner plot with mature, lawned gardens and well-established planting.
- Popular, sought-after residential location with excellent transport links to Belfast and beyond.
- Offered chain-free, presenting an excellent opportunity to modernise and personalise a versatile family home
The property enjoys a convenient location within walking distance of a superb range of local amenities and highly regarded schools, making it an ideal choice for families. Bangor City Centre, with its shops, restaurants, marina, and recreational facilities, is also easily accessible, as are excellent transport links to Belfast and surrounding areas.
The accommodation is thoughtfully laid out to offer flexible living options. On the ground floor, there are two comfortable bedrooms, a well-proportioned lounge, a fitted kitchen, a bright conservatory overlooking the garden, and a family bathroom. The first floor features a spacious primary bedroom, providing a peaceful retreat with additional privacy.
Externally, the property benefits from driveway parking and a detached garage, offering ample space for vehicles and storage. The generous corner plot provides mature gardens laid mainly in lawn with well-established planting, creating a pleasant and private outdoor space. Offered for sale chain-free, 1 Rostrevor Close presents an excellent opportunity to acquire a versatile home in a popular location with scope to modernise and adapt to your own needs.
Early viewing is highly recommended to fully appreciate the potential and setting of this attractive chalet bungalow.
- GROUND FLOOR
- Entrance
- uPVC and double glazed and leaded front door through to reception hall.
- Reception Hall
- With laminate wood effect floor throughout, cloaks cupboard under stairs.
- Lounge/Dining 6.65 x 3.78 (21'9" x 12'4")
- With outlook to front, timber tongue and groove ceiling, feature central display area with brick fireplace, timber mantel and slate tiled hearth, leading through to kitchen.
- Kitchen 3.21 x 2.8 (10'6" x 9'2")
- With range of high and low level units, space for dryer, stainless steel sink and a half with drainer, chrome mixer taps, outlook to rear, integrated oven, four ring gas hob, stainless steel extractor above, subway style partial tiling, glazed display cabinetry, lino herringbone effect wood effect floor with access to rear garden.
- Conservatory 2.86 x 2.68 (9'4" x 8'9")
- With laminate wood effect floor, tri-aspect and double patio doors to rear.
- Bedroom One 3.86 x 2.82 (12'7" x 9'3")
- Sliding patio door leading through to conservatory.
- Bedroom Two 3.42 x 2.88 (11'2" x 9'5")
- With outlook to front, built-in robes.
- Bathroom 1.9 x 1.9 (6'2" x 6'2")
- White suite comprising of low flush WC, pedestal wash hand basin with hot and cold taps, panelled bath with mixer taps, telephone handle attachment, electric shower, telephone handle attachment, chrome heated towel rail, tiled walls, laminate tile effect floor and hotpress cupboard.
- FIRST FLOOR
- Landing
- With access into eaves storage, suitable for conversion.
- Bedroom Three 3.64 x 2.93 (11'11" x 9'7")
- With outlook to front, laminate wood effect floor.
- OUTSIDE
- Detached Garage
- Plumbed for utilities and oil fired boiler.
- Driveway/Rear Courtyard/Gardens
- Bangor is a beautiful seaside town located just over 13 miles from Belfast. Bangor offers a wide variety of property with something to suit all.
Bangor Marina is one of the largest in Ireland and attracts plenty of visitors. Tourism is a big factor in this part of the world.


