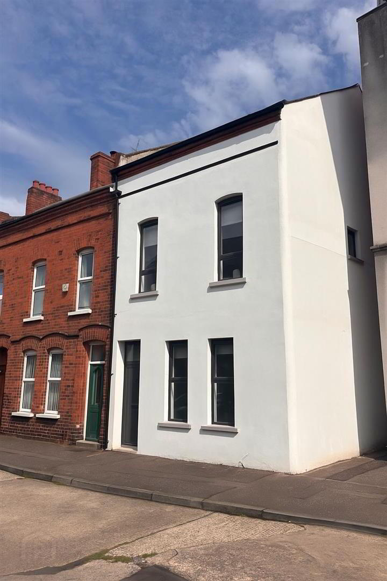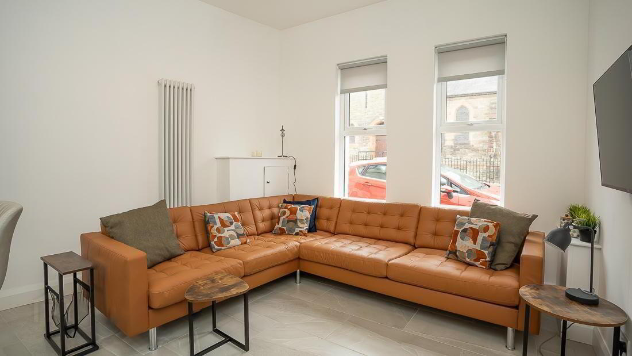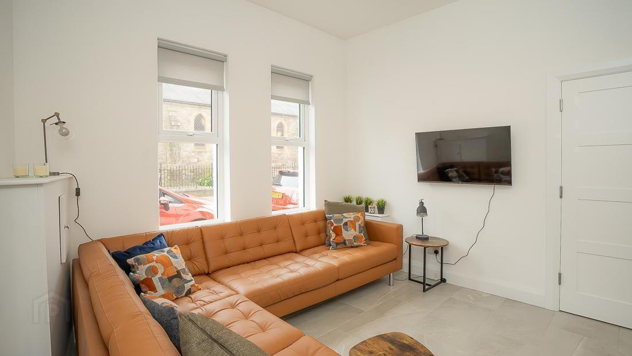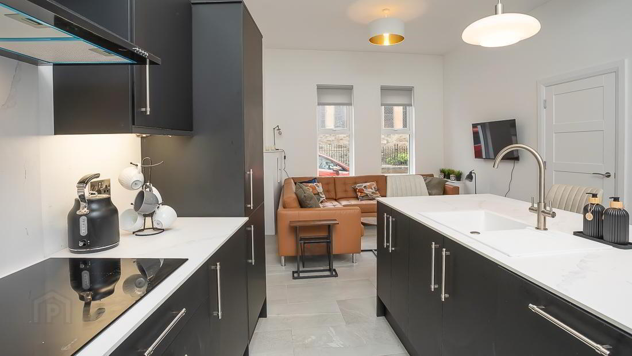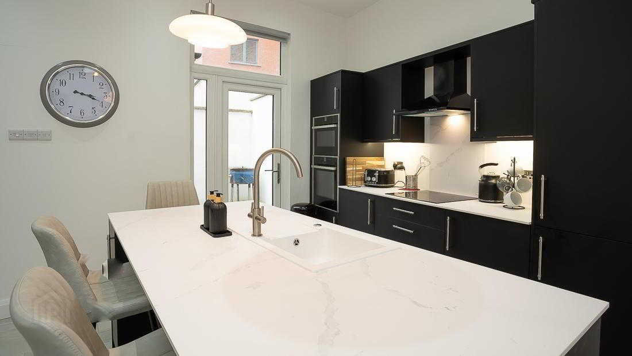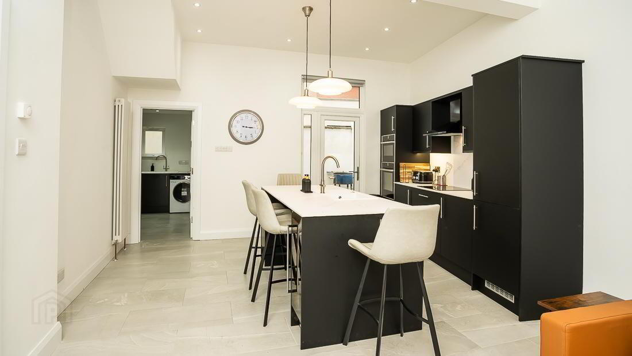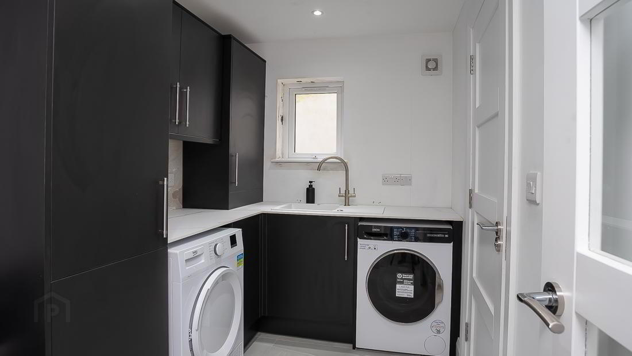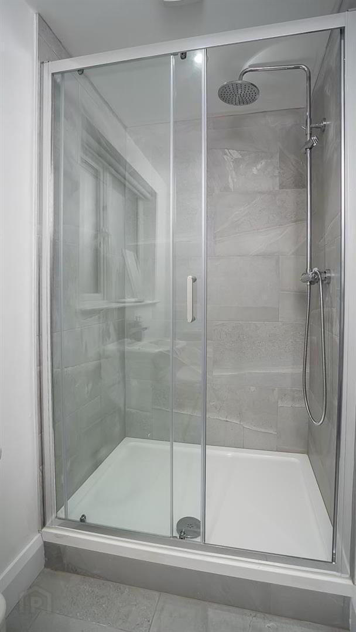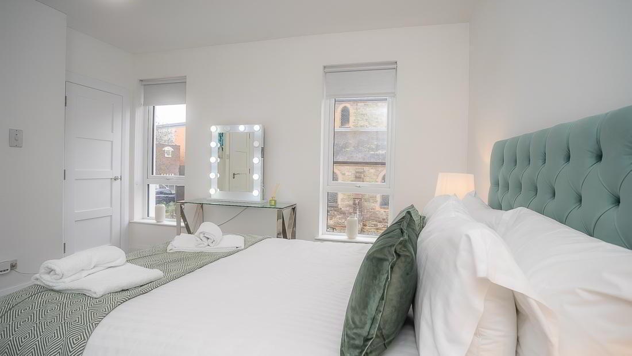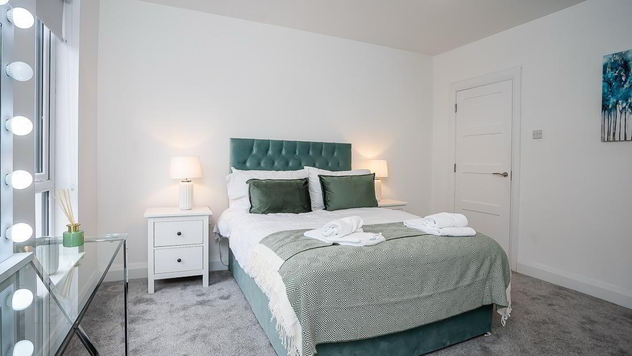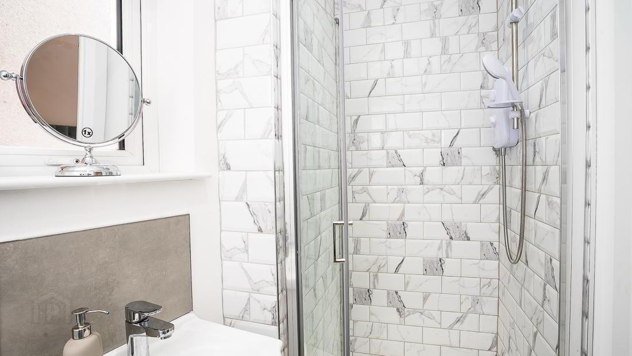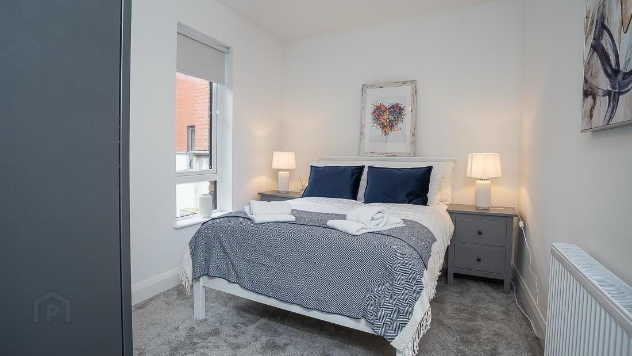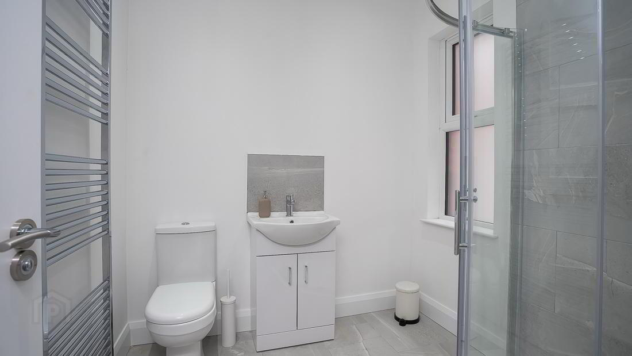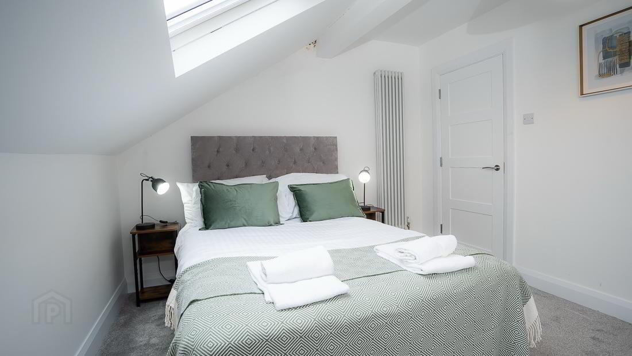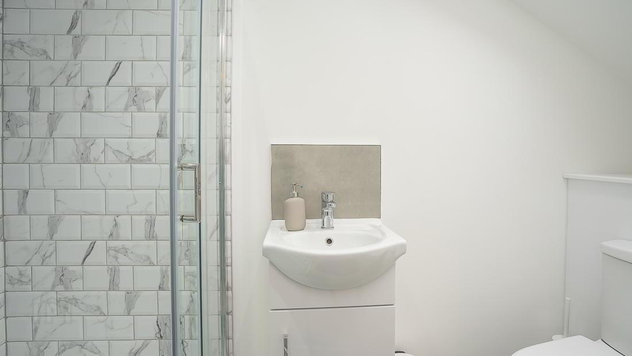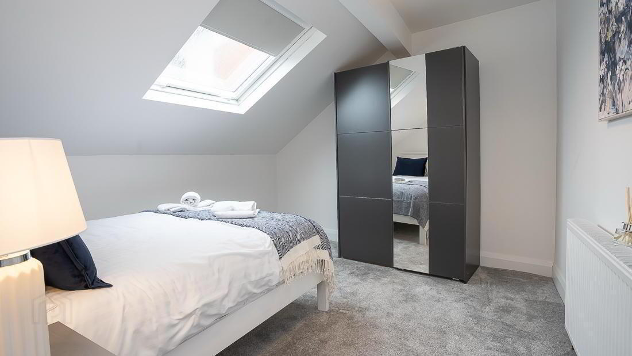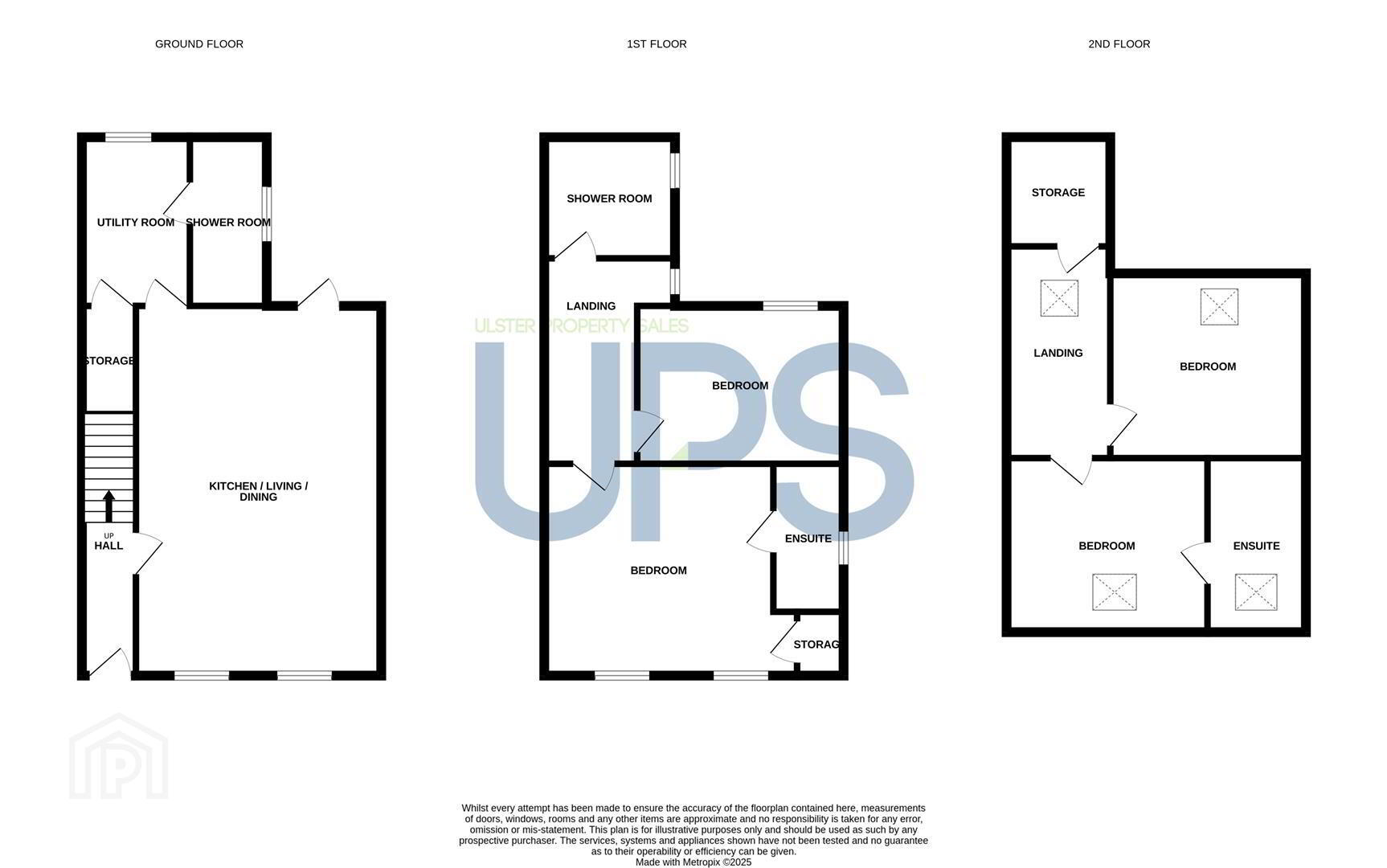1 Rathdrum Street,
Lisburn Road, Belfast, BT9 7GB
4 Bed End-terrace House
Guide Price £295,000
4 Bedrooms
4 Bathrooms
1 Reception
Property Overview
Status
For Sale
Style
End-terrace House
Bedrooms
4
Bathrooms
4
Receptions
1
Property Features
Tenure
Leasehold
Broadband Speed
*³
Property Financials
Price
Guide Price £295,000
Stamp Duty
Rates
£1,918.60 pa*¹
Typical Mortgage
Legal Calculator
Property Engagement
Views Last 7 Days
555
Views Last 30 Days
2,614
Views All Time
6,523
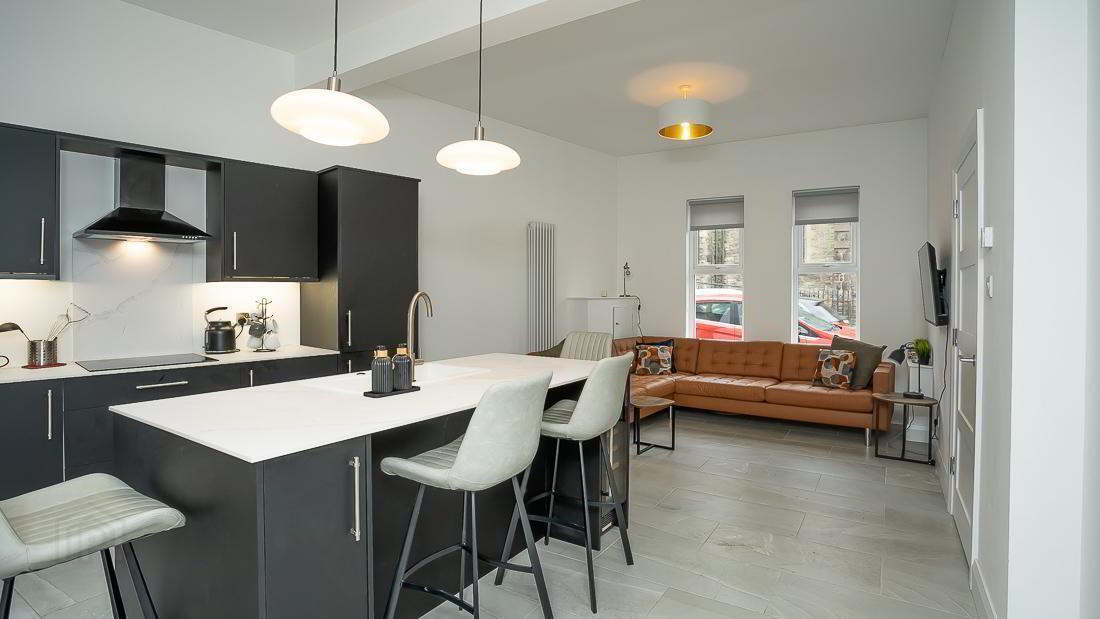
Additional Information
- Recently Renovated End Terrace Property
- Four Bedrooms (Two With Ensuite Shower Rooms)
- Open Plan Kitchen / Living / Dining Room
- Contemporary Fitted Kitchen With Range Of Integrated Appliances
- Utility Room & Ground Floor Shower Room
- First Floor Modern Shower Room
- Gas Fired Central Heating / Fully Double Glazed
- Lisburn Road Location Within Walking Distance To Shops, Cafes & Restaurants
Rathdrum Street is located just moments from the the vibrant and bustling Lisburn Road with cafes, shops & restaurants all on your doorstep. Completely renovated and tastefully decorated throughout, the spacious accommodation comprises open plan living / kitchen / dining room, utility room, ground floor shower room, four excellent bedrooms (two with en-suite shower rooms) and modern first floor shower room. Further benefits include gas fired central heating and double glazed windows. Located within close proximity to a host of amenities along with excellent transport links, the property is also within walking distance to Belfast City Centre and will appeal to a range of potential purchasers.
- THE ACCOMMODATION COMPRISES
- ON THE GROUND FLOOR
- ENTRANCE
- Composite front door.
- OPEN PLAN KITCHEN / LIVING / DINING 6.8 x 4.5 (22'3" x 14'9")
- Range of high and low level units, island unit with single drainer sink unit & mixer tap, integrated fridge / freezer, integrated fridge / freezer, integrated double oven, hob & extractor fan.
- UTILTY ROOM 3.1 x 2.0 (10'2" x 6'6")
- High and low level units, plumbed for washing machine & tumble dryer, single drainer sink unit with mixer tap.
- SHOWER ROOM
- Low flush W.C, wash hand basin with storage below, enclosed shower, part tiled walls, tiled floor.
- ON THE FIRST FLOOR
- BEDROOM ONE 4.0 x 3.9 (13'1" x 12'9")
- Built in cupboard.
- ENSUITE
- Low flush W.C, wash hand basin, enclosed shower.
- BEDROOM TWO 3.8 x 2.7 (12'5" x 8'10")
- SHOWER ROOM
- Low flush W.C, wash hand basin, enclosed shower.
- ON THE SECOND FLOOR
- BEDROOM THREE 3.7 x 3.2 (12'1" x 10'5")
- Velux window.
- ENSUITE
- Low flush W.C, wash hand basin, enclosed shower, part tiled walls, tiled floor.
- BEDROOM FOUR 3.6 x 3.4 (11'9" x 11'1")
- Velux window.
- OUTSIDE
- Enclosed rear yard.


