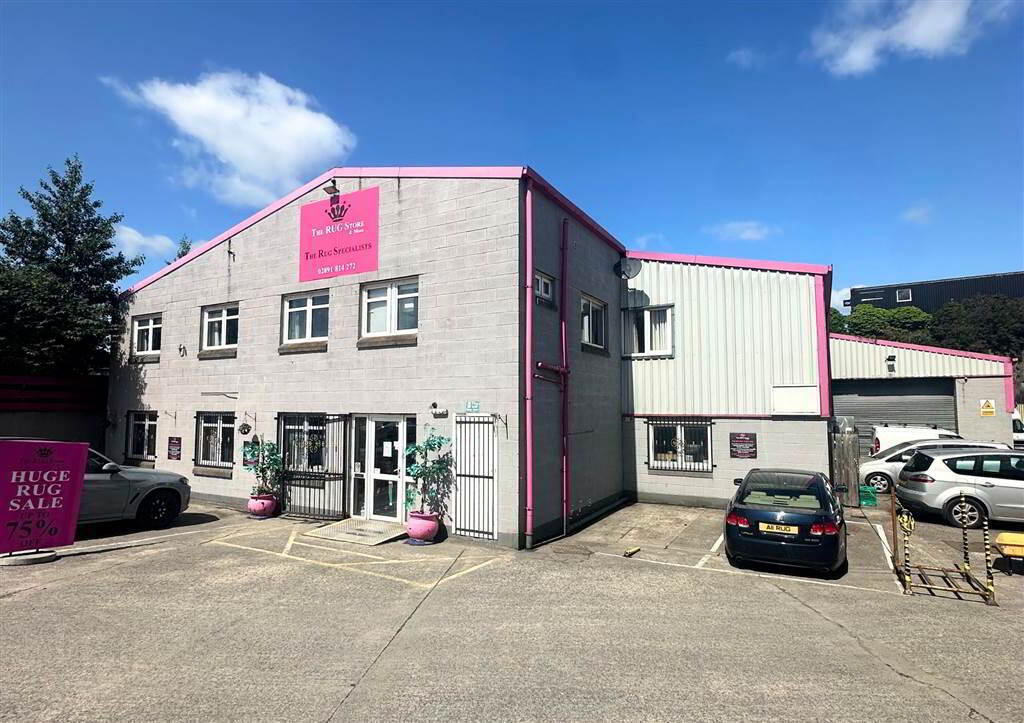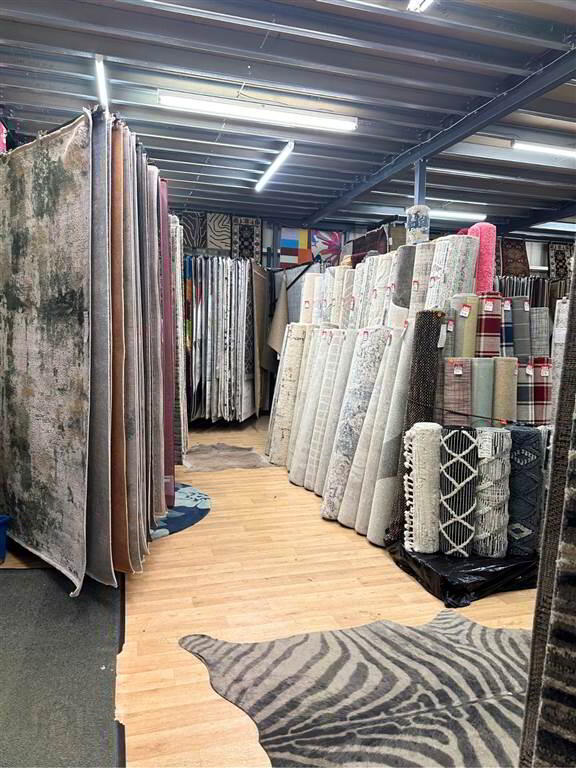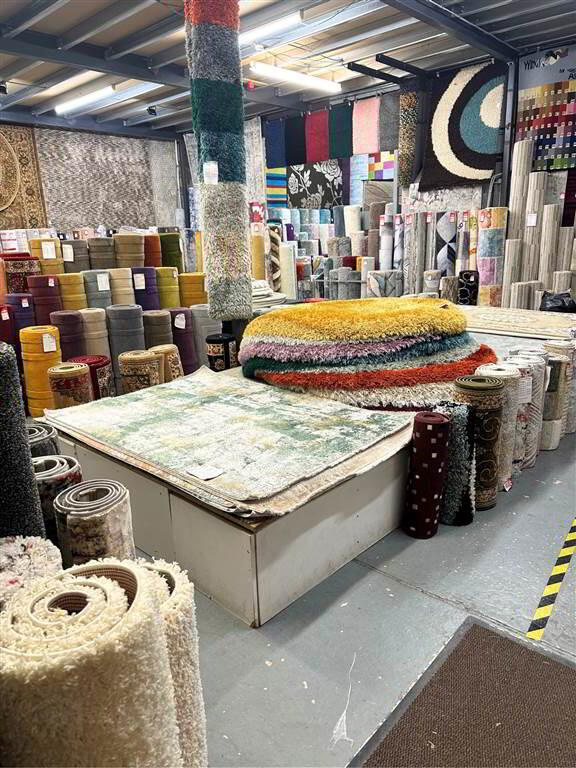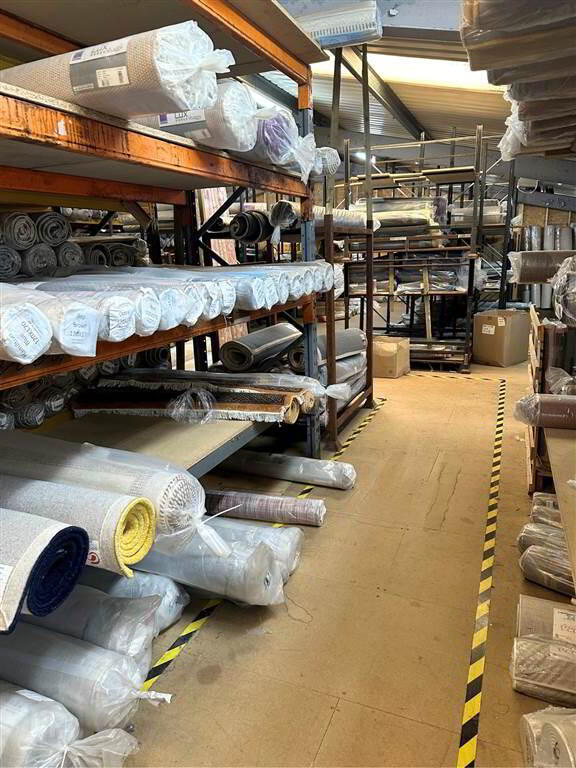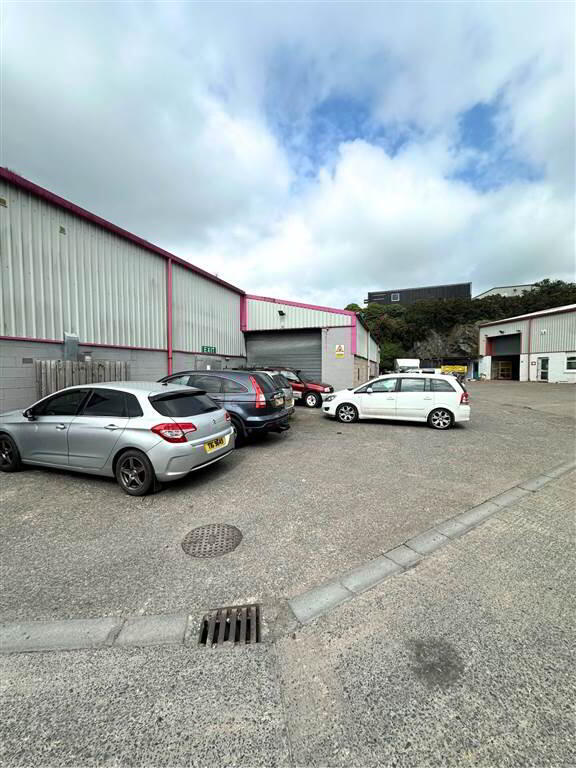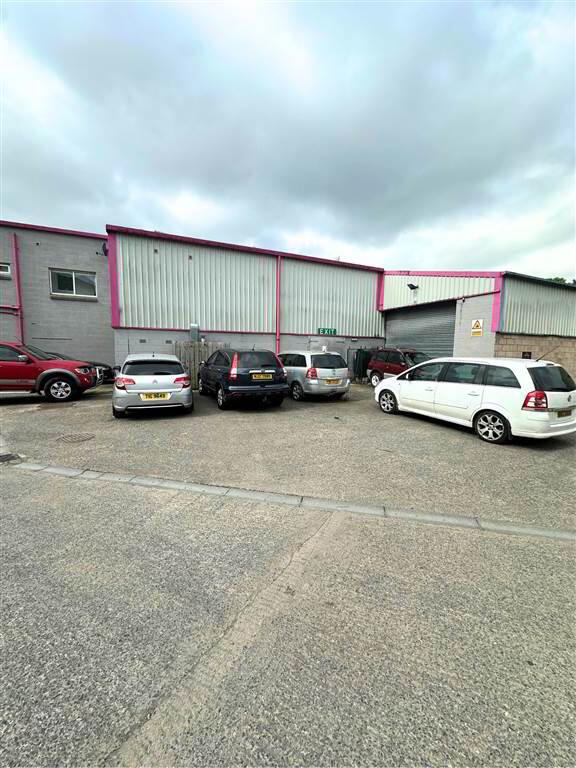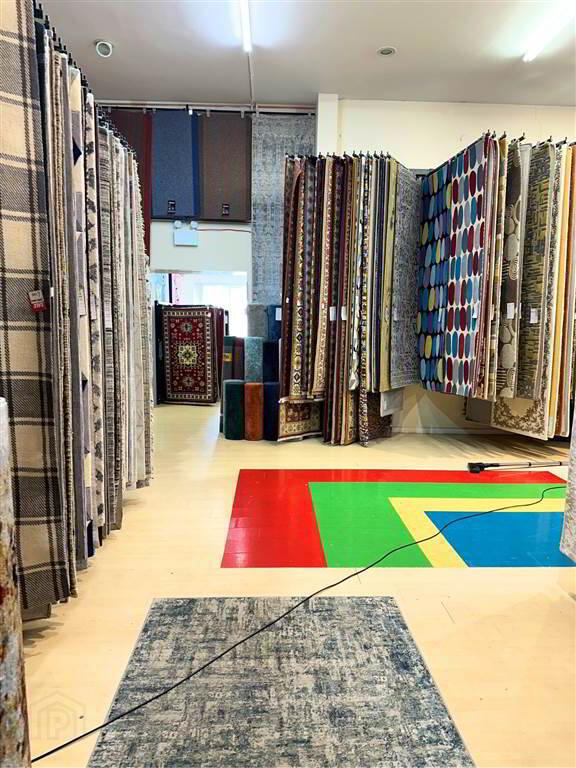
Additional Information
- Prime commercial warehouse located close to Newtownards town centre
- Ground floor extends to approx. 8,796 sq. ft. (817.47 sq. m) with multiple retail areas and toilet facilities
- First floor comprises approx. 6,353 sq. ft. (590.42 sq. m) including offices, stores and a kitchen
- Versatile layout suitable for a variety of business and storage uses
- Shared hard-standing yard with approx. 10 dedicated car parking spaces
- Convenient location with excellent accessibility to transport links and amenities
- Currently let at £42,000 per annum until August 2028
The ground floor comprises approximately 8,796 sq. ft. (817.47 sq. m) and includes a variety of well-defined retail spaces, complemented by both male and female toilet facilities. The layout is versatile, allowing for easy adaptation to suit different commercial requirements.
The first floor extends to around 6,353 sq. ft. (590.42 sq. m) and provides a mixture of office and storage accommodation, along with a convenient kitchen area for staff use. The upper level is well-suited to administrative operations or additional storage, offering flexibility for growing businesses.
Currently the premises is let at an annual rent of £42000 plus vat. The original lease was for a term of 5 years and there is around 30 months remaining
Externally, the property benefits from a shared hard-standing yard and approximately 10 dedicated car parking spaces, enhancing both functionality and convenience for staff and visitors.
This is a rare opportunity to secure a prominent commercial premises in a well-established location, offering generous space and practical amenities in close proximity to key transport links and the town centre.
Ground Floor
- RECEPTION:
- 5.61m x 3.18m (18' 5" x 10' 5")
- RETAIL AREA 1:
- 9.27m x 5.21m (30' 5" x 17' 1")
with suspended ceiling. - REATAIL AREA 2:
- 10.06m x 6.05m (33' 0" x 19' 10")
- RETAIL AREA 3:
- 11.4m x 9.96m (37' 5" x 32' 8")
- RETAIL AREA 4:
- 11.91m x 8.m (39' 1" x 26' 3")
- RETAIL AREA 5:
- 6.05m x 6.05m (19' 10" x 19' 10")
- OFFICE:
- 5.05m x 3.35m (16' 7" x 11' 0")
plus 8’3” x 9’11” - REAR STORE:
- 23.93m x 17.96m (78' 6" x 58' 11")
- SIDE HALL:
- with stair well.
- TOILETS:
- Male and Female Toilets
First Floor
- RETAIL AREA 6:
- 18.16m x 5.82m (59' 7" x 19' 1")
- STORE 1:
- 17.63m x 16.99m (57' 10" x 55' 9")
- STORE 2:
- 18.24m x 5.94m (59' 10" x 19' 6")
- OFFICE 1:
- 4.27m x 3.78m (14' 0" x 12' 5")
- OFFICE 2:
- 6.73m x 5.31m (22' 1" x 17' 5")
- OFFICE 3:
- 5.97m x 3.45m (19' 7" x 11' 4")
- KITCHEN:
- 4.09m x 1.7m (13' 5" x 5' 7")
OUTSIDE:
- Shared hard standing area, Approximately 10 dedicated car parking spaces
TOTAL:
- Ground Floor: 8796 sq. ft. (817.47 sq m)
First Floor: 6353 sq. ft. (590.42 sq.m)
Directions
Quarry Heights, Newtownards


