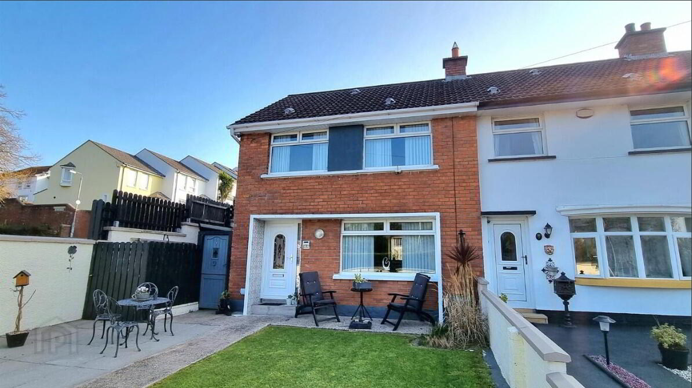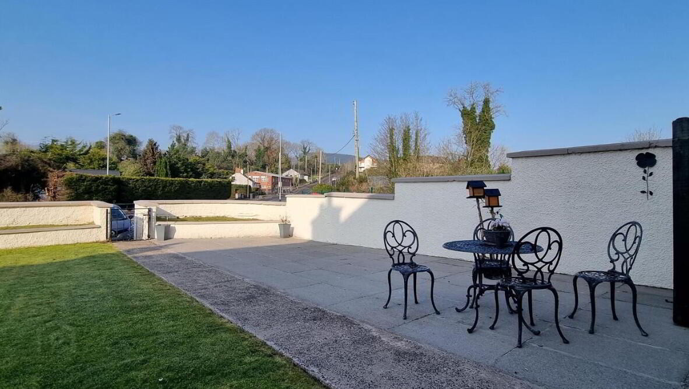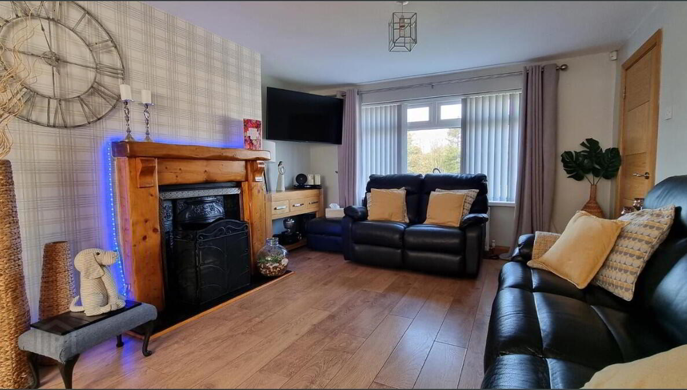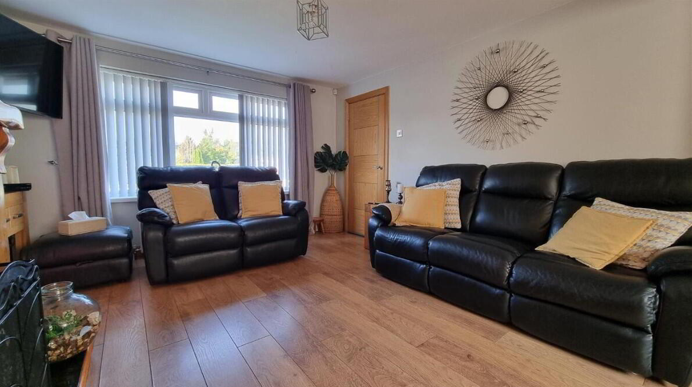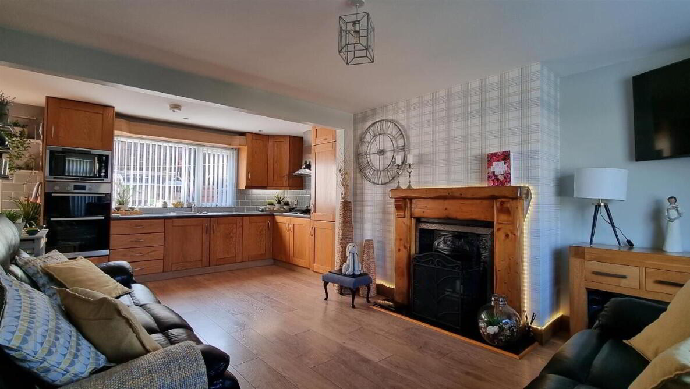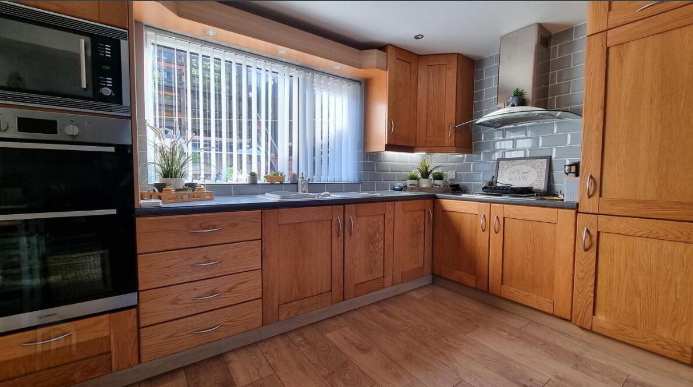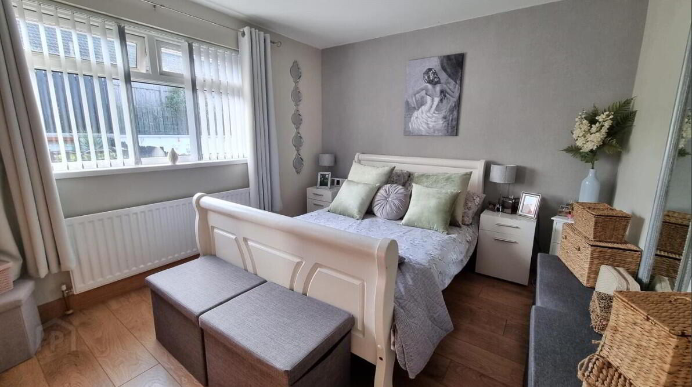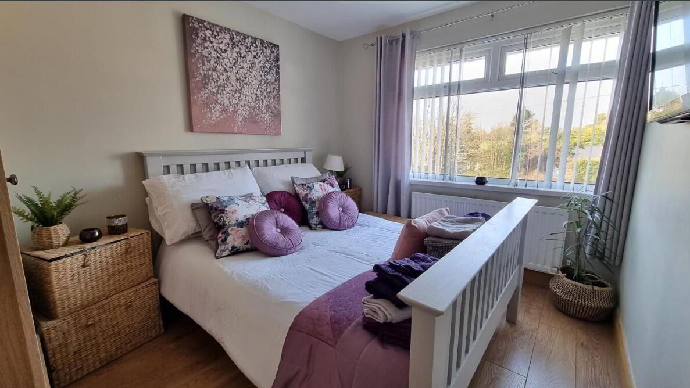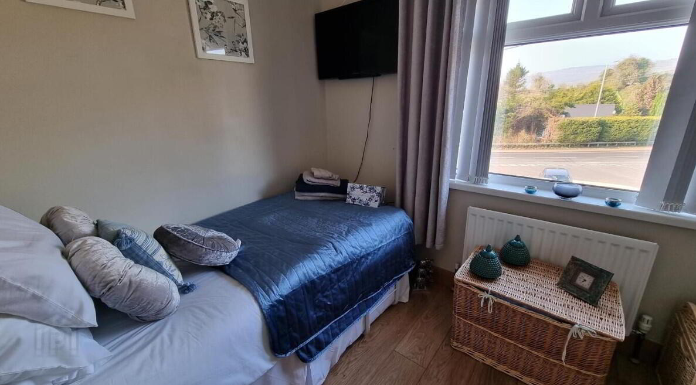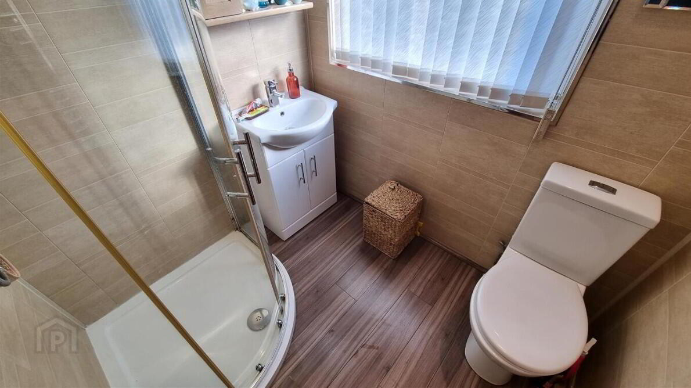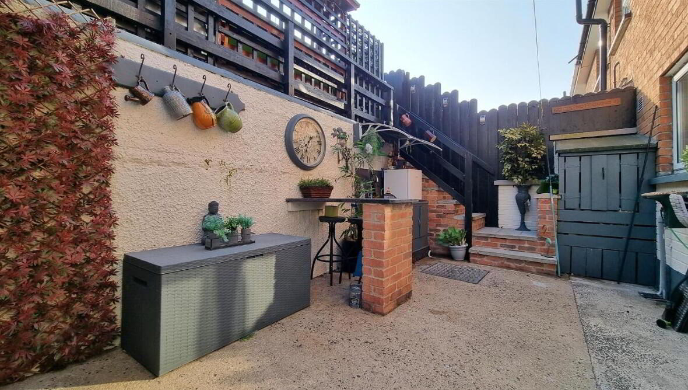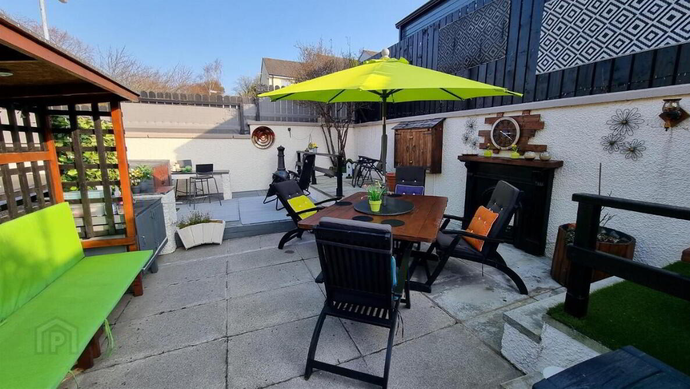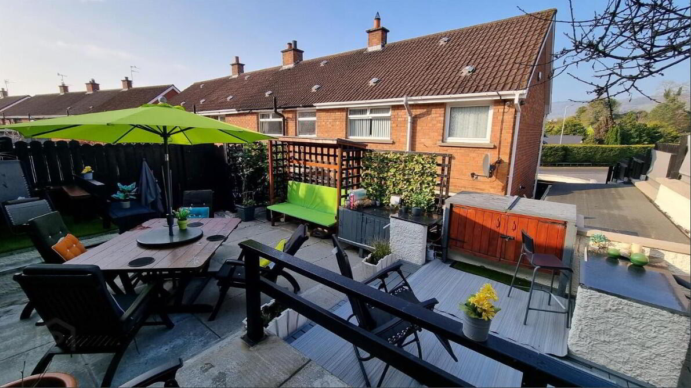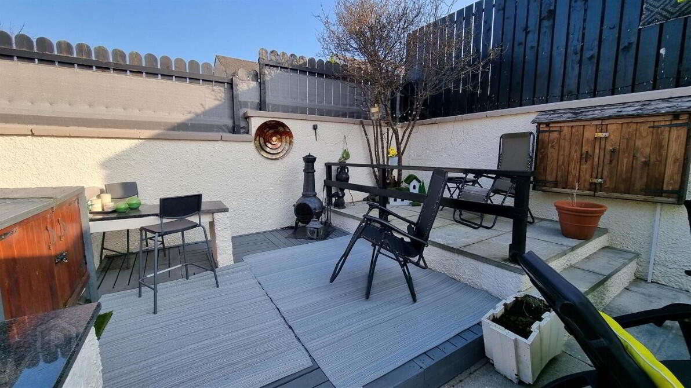1 Prospect Park,
Carrickfergus, BT38 8QA
3 Bed End-terrace House
Sale agreed
3 Bedrooms
1 Bathroom
1 Reception
Property Overview
Status
Sale Agreed
Style
End-terrace House
Bedrooms
3
Bathrooms
1
Receptions
1
Property Features
Tenure
Not Provided
Energy Rating
Heating
Gas
Broadband
*³
Property Financials
Price
Last listed at Offers Around £144,950
Rates
£626.40 pa*¹
Property Engagement
Views All Time
2,240
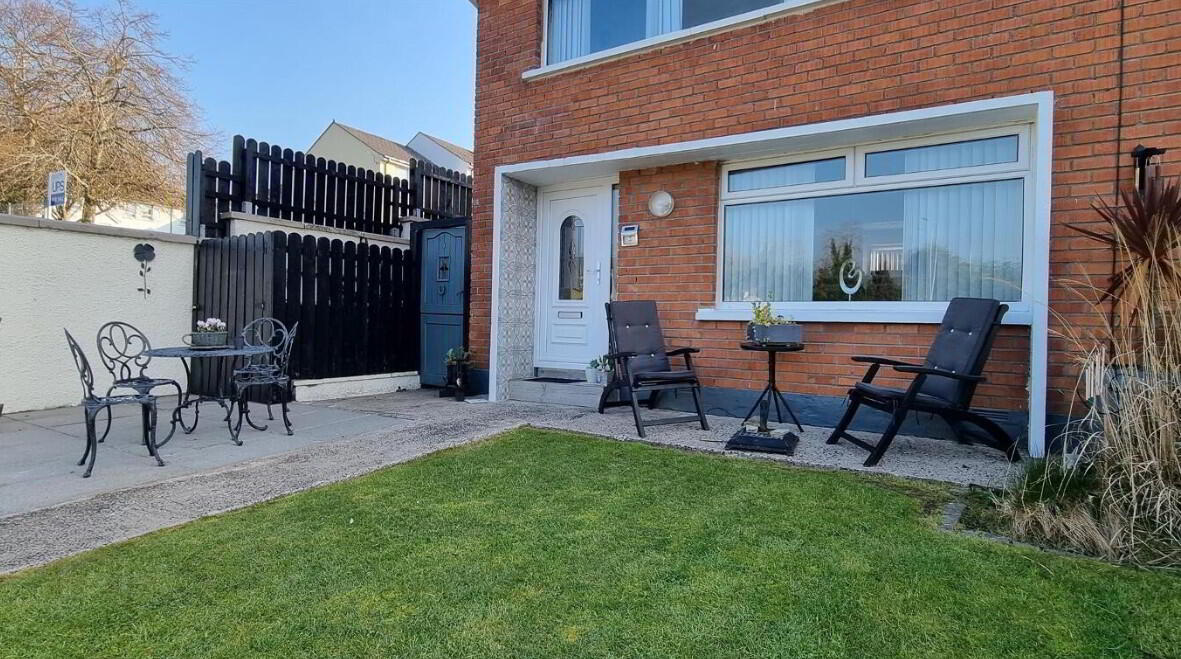
Gareth Mills Estate Agents are delighted to offer for sale this well presented 3 bedroom end terrace family home set close to shops, schools and all public transport connections also within walking distance of Town Centre. The accommodation on offer comprises entrance hallway with under stairs storage, open plan lounge and kitchen with open fire set in feature fireplace, kitchen fitted in a range of high and low level solid wood units with integrated appliances. On the first floor there are 3 spacious bedrooms all with solid wood flooring, accompanied by a 3 piece white shower room.
Front laid in lawn and paving bounded by wall. Parking for approx 2 cars. Fully enclosed split level rear laid in paving and decking bounded by wall.
1 Prospect Park boasts gas fired central heating and PVC framed double glazing. This is an ideal purchase for the first time buyer or investor. We do suspect a high level of interest within this home and therefore we strongly recommend early viewing to avoid disappointment as internal inspection will surely impress.
ENTRANCE HALL:
PVC entrance door, stairs to the first floor, hardwood flooring.
LOUNGE
12’4 x 12’7 Window to front aspect, solid wood flooring, oak doors and architraves, feature fireplace with open fire.
KITCHEN:15’6 x 7’4
Fitted in a range of high and low level solid wood units with contrasting laminate work surfaces, single drainer stainless steel sink unit with mixer tap, window and PVC door to rear aspect, integrated double oven, hob and stainless steel extractor fan, integrated fridge/freezer, plumbed for washing machine, solid wood flooring.
UTILITY ROOM:Part tiled walls, solid wood flooring.
FIRST FLOOR
LANDING
BEDROOM 1:
12’5 x 9’8
Window to rear aspect, solid wood flooring.
BEDROOM 2:
12’0 x 10’5 Window to front aspect, solid wood flooring.
BEDROOM 3:
10’4 x 7’3
Window to front aspect, solid wood flooring, access to floored roofspace.
BATHROOM:
White suite comprising of corner shower cubicle with gas shower, low flush WC, wash hand basin set in vanity unit with mixer tap, panelled walls, window to rear aspect, laminate flooring.
OUTSIDE:Front laid in lawn and paving bounded by wall. Parking for approx 2 cars. Fully enclosed split level rear laid in paving and decking bounded by wall.


