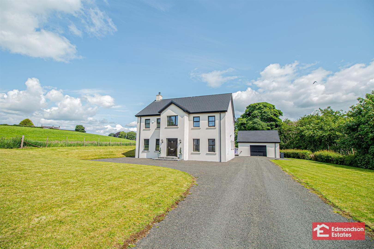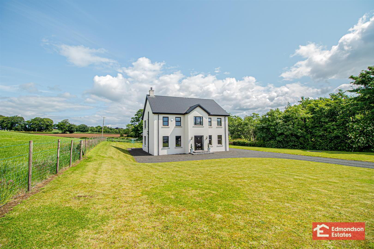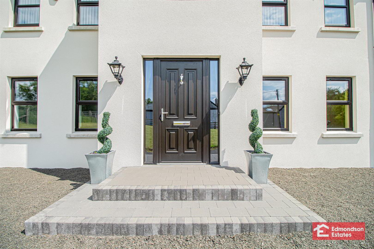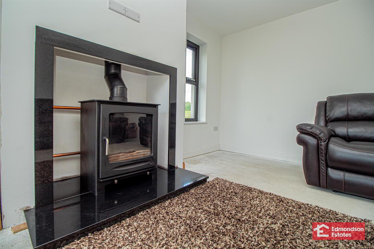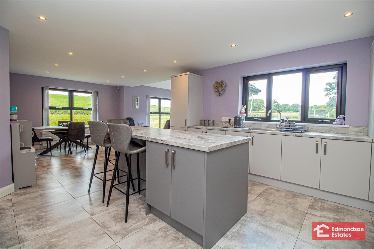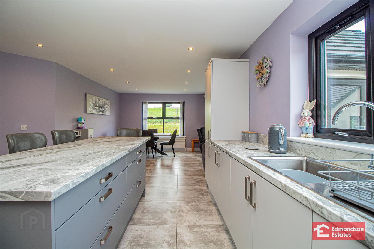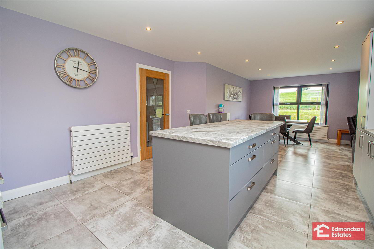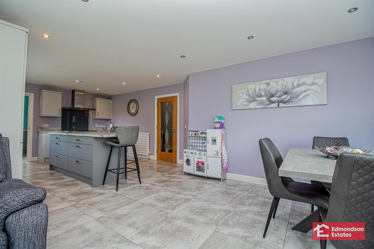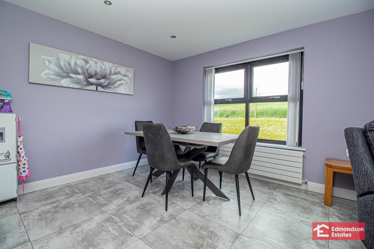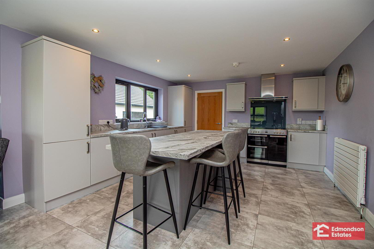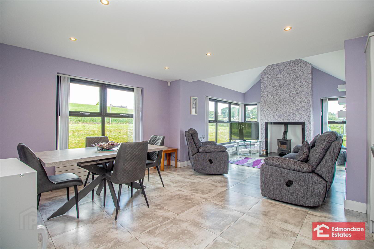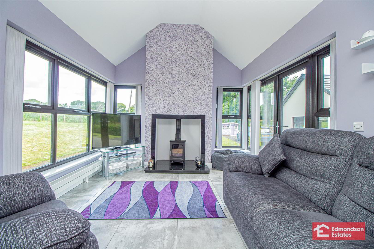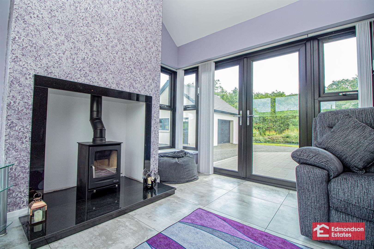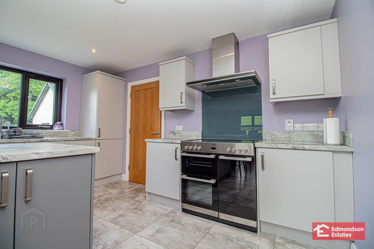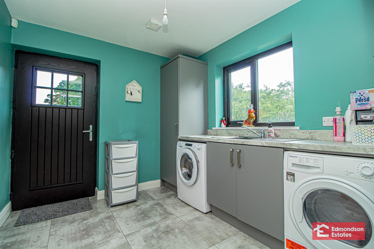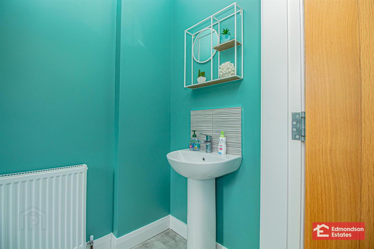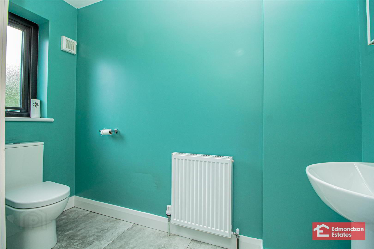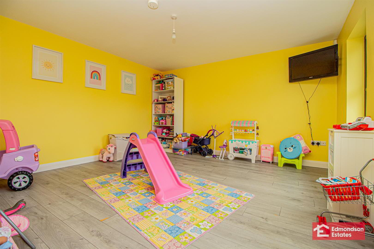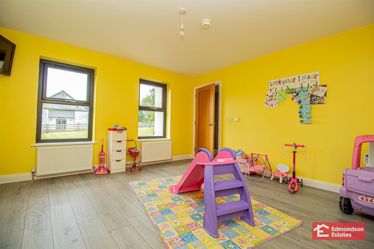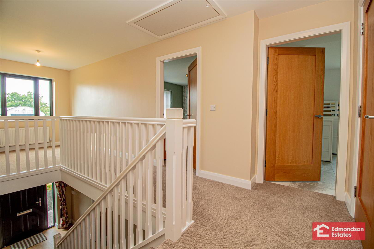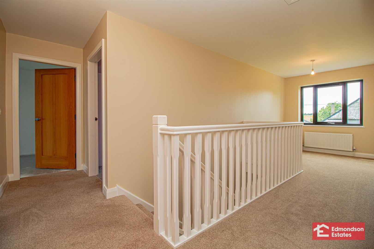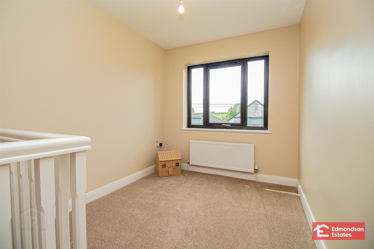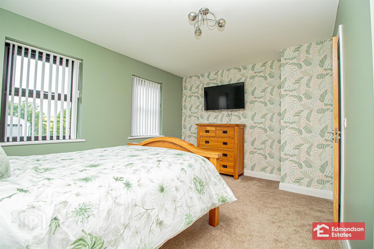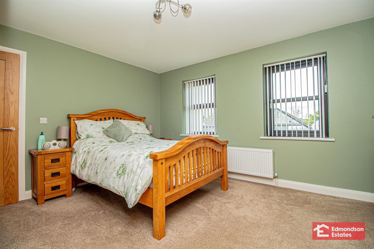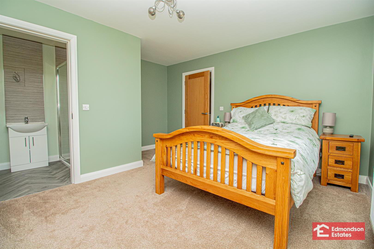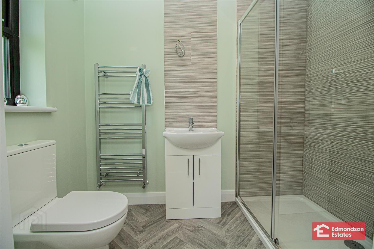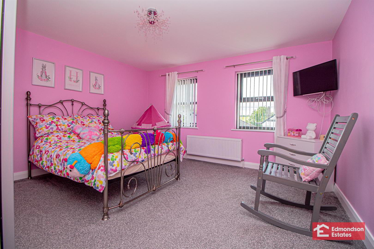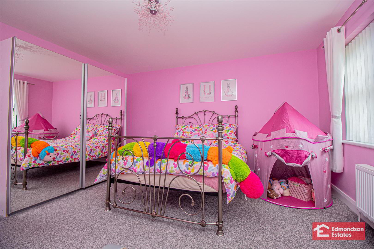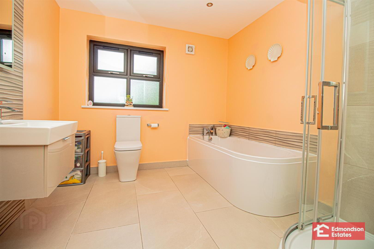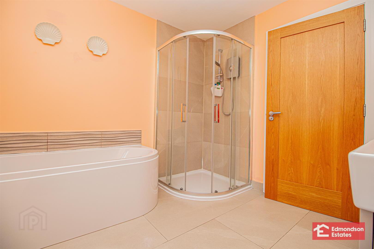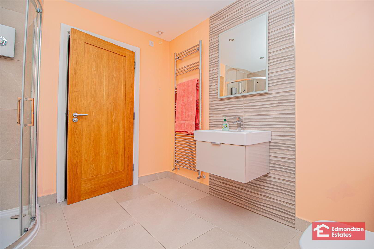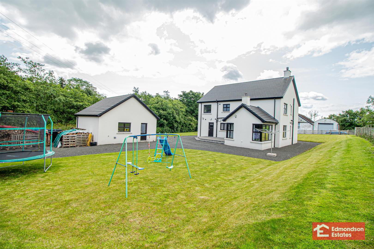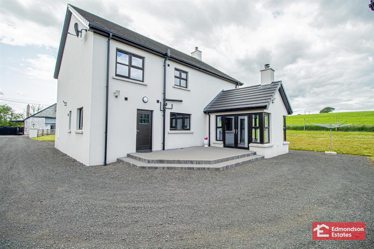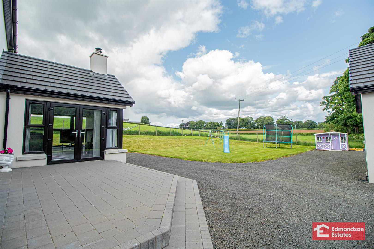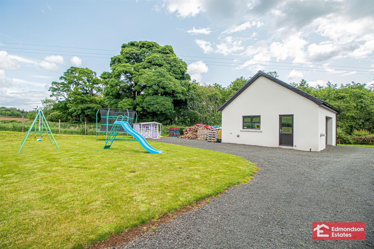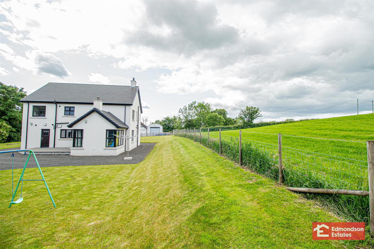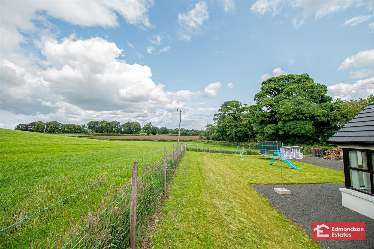1 Parkfield Road,
Ahoghill, Ballymena, BT42 2QS
4 Bed Detached House
Offers Around £395,000
4 Bedrooms
3 Bathrooms
3 Receptions
Property Overview
Status
For Sale
Style
Detached House
Bedrooms
4
Bathrooms
3
Receptions
3
Property Features
Tenure
Freehold
Heating
Oil
Property Financials
Price
Offers Around £395,000
Stamp Duty
Rates
£2,538.00 pa*¹
Typical Mortgage
Legal Calculator
In partnership with Millar McCall Wylie
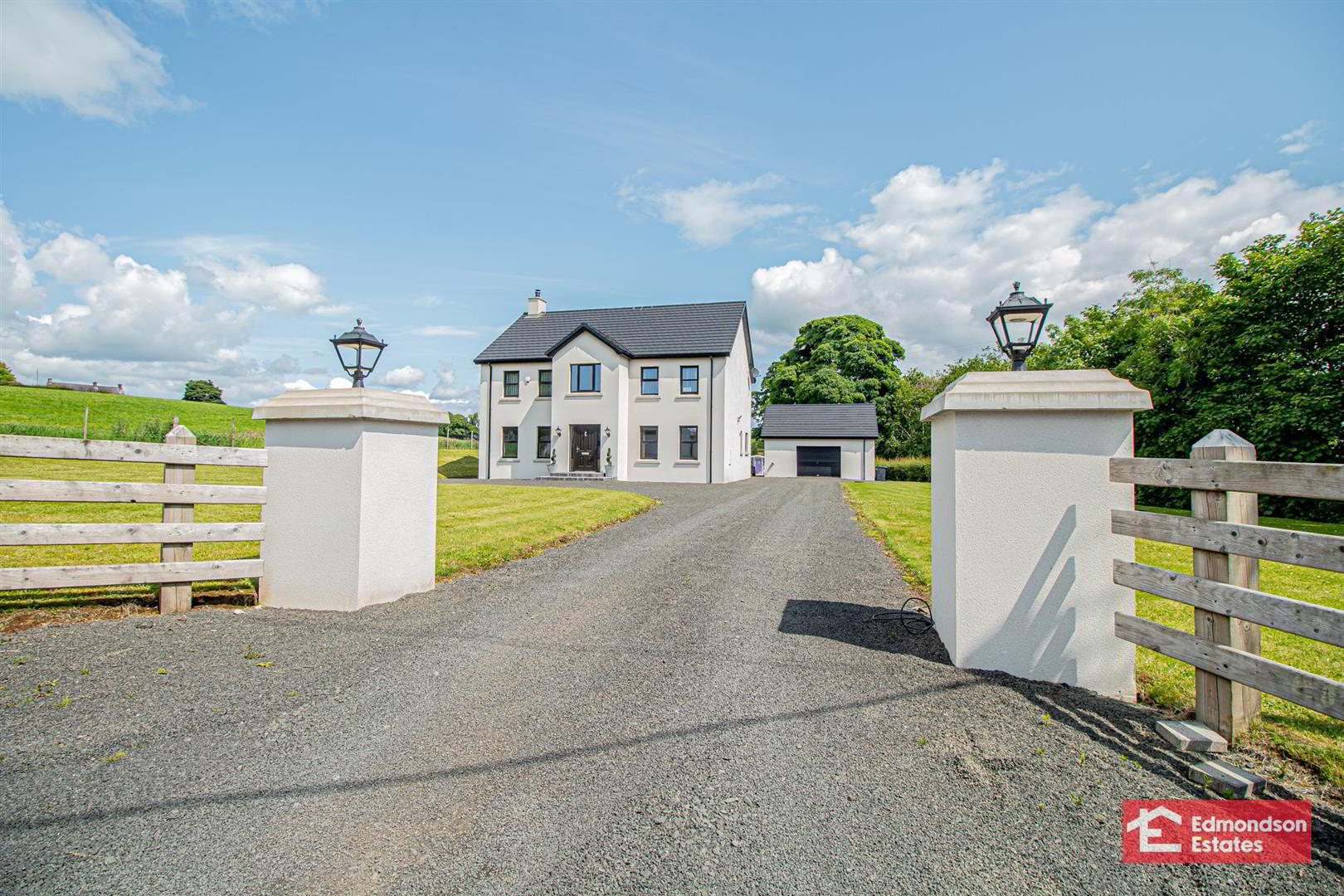
Additional Information
- Four Bedroom Detached House c.2,162 sqft / 200 sqm, Built c. 2021
- Set on a Site of c.0.5 acres with Open Rural Outlooks.
- Three Reception Rooms - Lounge, Sitting Room, Family Snug.
- Detached Double Garage, With Parking / Storage to the Rear
- Gardens Laid in Lawns
- OFCH
- Ahoghill Award Winning Village Closeby
- Choice of Primary Schools & Secondary Schools Nearby
- Ballymena Town a Short Drive Away
Set off the Parkfield Road and accessed by way of a private driveway, this home is set on a mature level site, of circa 0.5 acres and benefits from rural outlooks and substantial gardens to the front and rear.
The accommodation is over two stories and comprises of 3no. reception rooms and 4no. bedrooms and extends to circa 2,162 sqft / 200 sqm. The home also has a detached double garage and ample parking to the front and rear of the property. This home is ideal for a young and growing family. We thoroughly recommend a viewing to allow you to fully appreciate this home, its location and all the accommodation it has to offer.
- Hallway 2.26 x 5.71 (7'4" x 18'8")
- Composite front door. Laminate flooring.
- Lounge 4.77 x 4.15 (15'7" x 13'7")
- Multi fuel stove, which is connected to both central heating and hot water.
- Kitchen / Family Dining 4.08 x 8.38 (13'4" x 27'5")
- Comprehensive range of grey high and low level units with stainless steel sink. Central island with breakfast bar overhang for casual dining. Integrated fridge / freezer. Tiled flooring. Space for large family dining table.
- Family Room 4.19 x 3.27 (13'8" x 10'8")
- Vaulted ceiling. Multi fuel stove with granite hearth. Double doors to rear patio area.
- Utility Room 2.57 x 2.79 (8'5" x 9'1")
- High and low level units. Stainless steel sink. Plumbed for washing machine and space for tumble dryer. Tiled flooring. Back door.
- Cloak Room 2.58 x 1.17 (8'5" x 3'10")
- LFWC and WHB. Tiled flooring.
- FIRST FLOOR:
- Landing
- Walk in hotpress.
- Family Bathroom 2.69 x 2.88 (8'9" x 9'5")
- LFWC and floating WHB. Bath. Quadrant shower. Towel radiator. Tiled flooring.
- Bedroom 1 - Front 4.16 x 3.14 (13'7" x 10'3")
- En-suite 2.38 x 1.5 (7'9" x 4'11")
- LFWC and WHB. Double sized shower tray. Chrome towel radiator.
- Bedroom 2 - Side 3.57 x 3.87 (11'8" x 12'8")
- Walk in Cupboard 1.74 x 1.37 (5'8" x 4'5")
- Bedroom 3 - Rear 4.08 x 2.59 (13'4" x 8'5")
- Bedroom 4 - Front 4.18 x 4.17 (13'8" x 13'8")
- OUTSIDE
- Detached Double Garage 5.98 x 6.58 (19'7" x 21'7")
- Power and lighting. Roller and side pedestrian doors.
- Gardens
- Gardens laid in lawns. Brick Pavia patio from Family Room. Gravelled driveway and extra parking/storage to the rear of the garage. Entrance pillars with power connection for electric gates.


