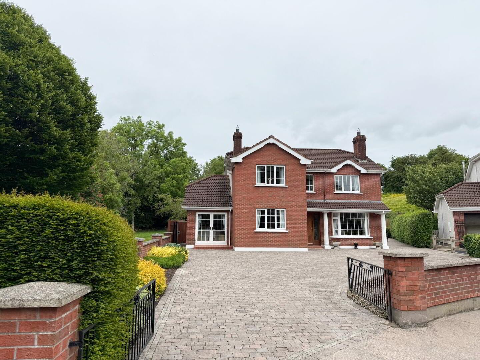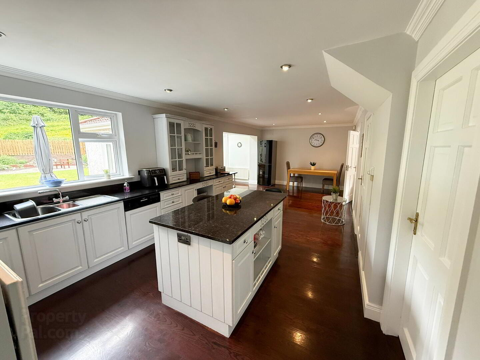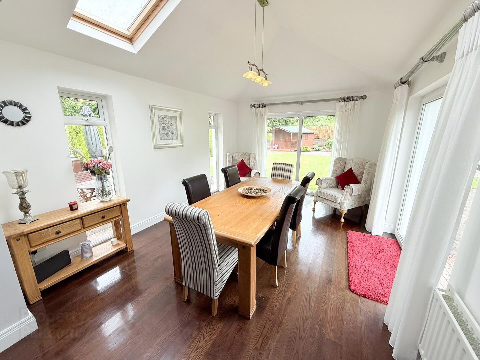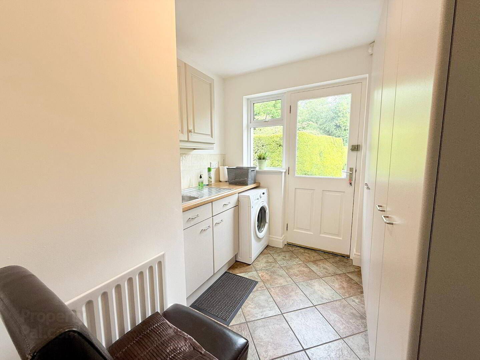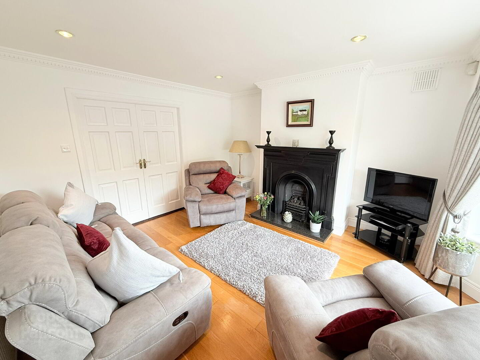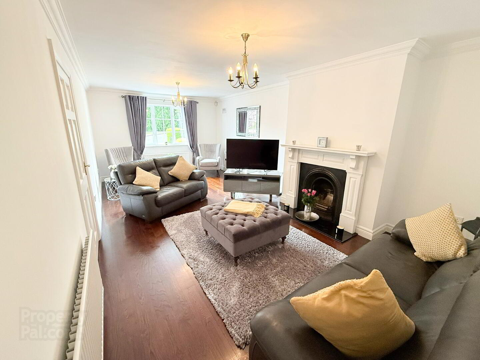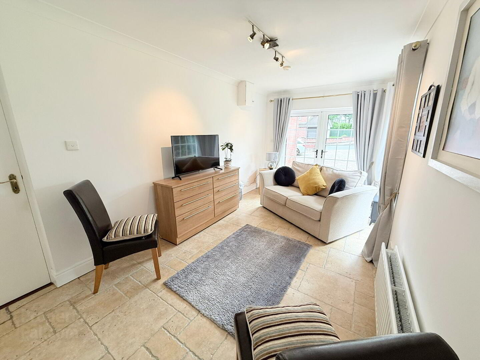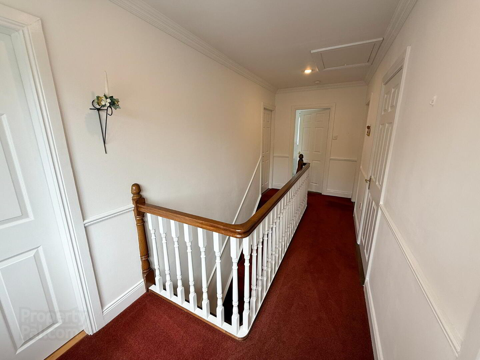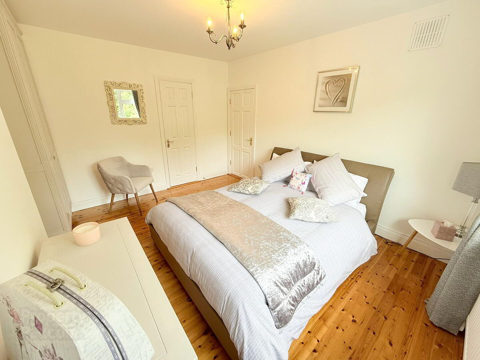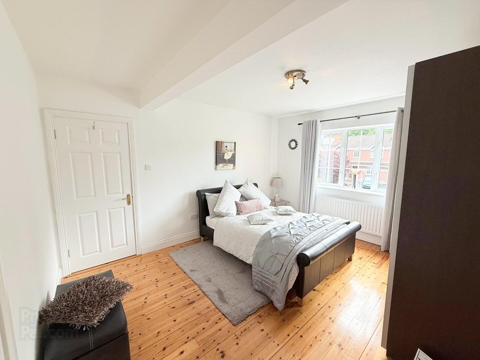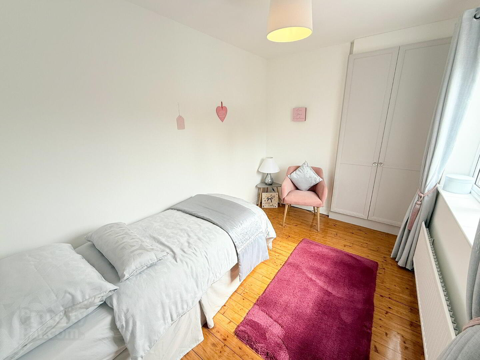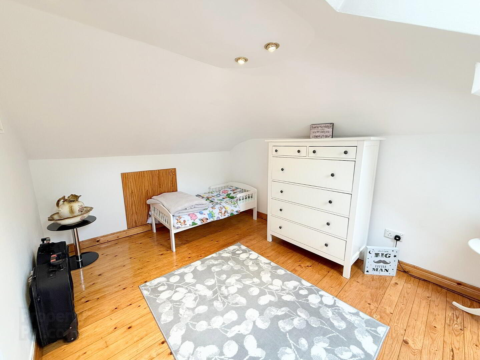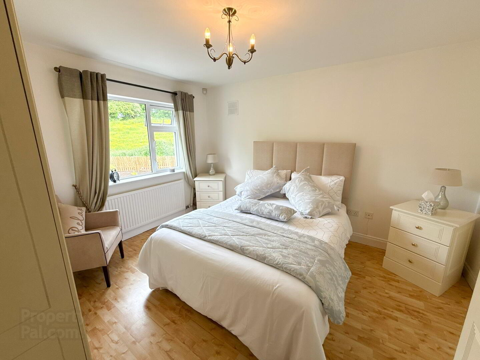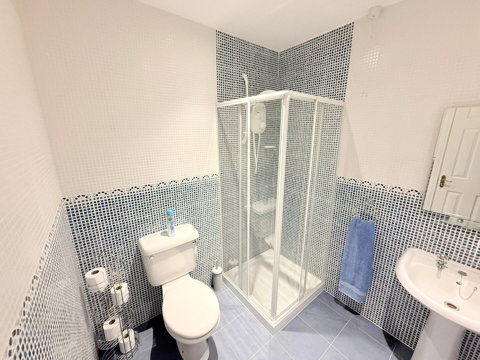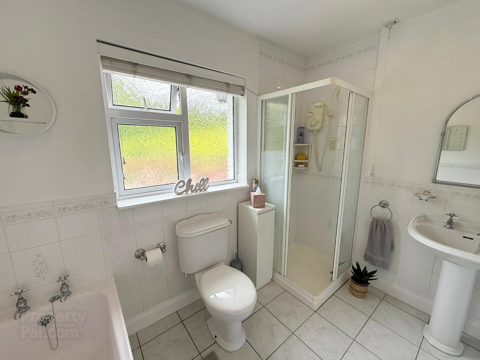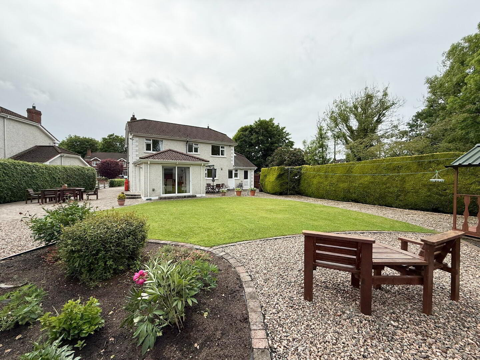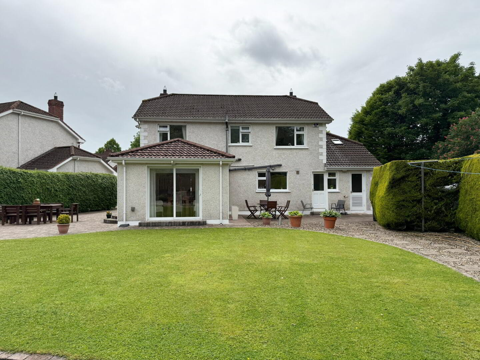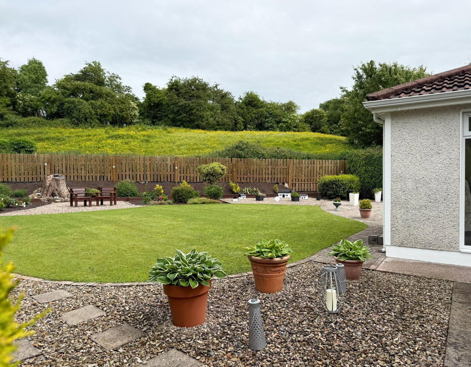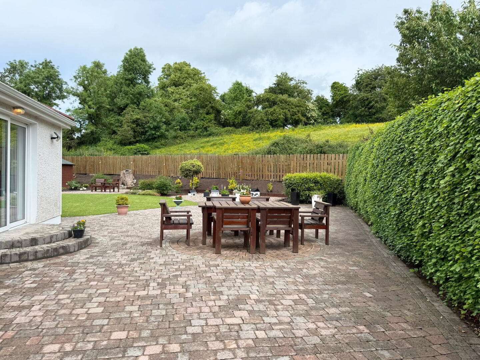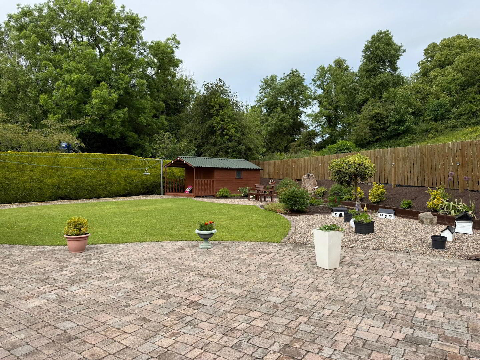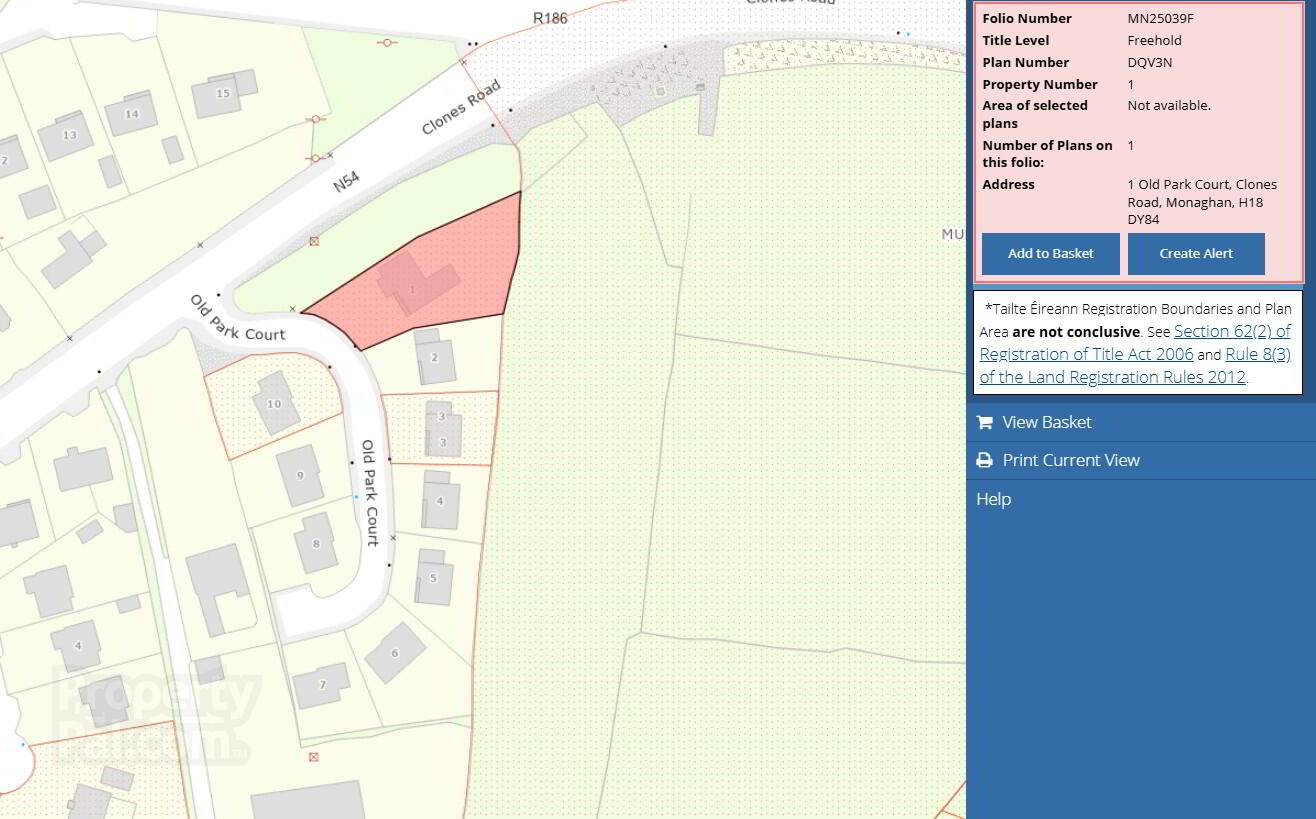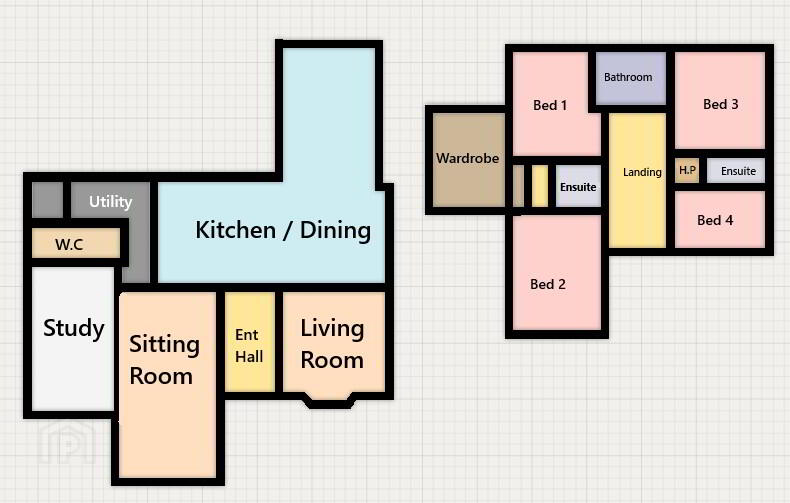1 Old Park Court,
Clones Road, Monaghan, H18DY84
4 Bed Detached House
Offers Over €545,000
4 Bedrooms
4 Bathrooms
3 Receptions
Property Overview
Status
For Sale
Style
Detached House
Bedrooms
4
Bathrooms
4
Receptions
3
Property Features
Size
210 sq m (2,260.4 sq ft)
Tenure
Freehold
Heating
Oil
Property Financials
Price
Offers Over €545,000
Stamp Duty
€5,450*²
Property Engagement
Views Last 7 Days
40
Views Last 30 Days
234
Views All Time
1,158
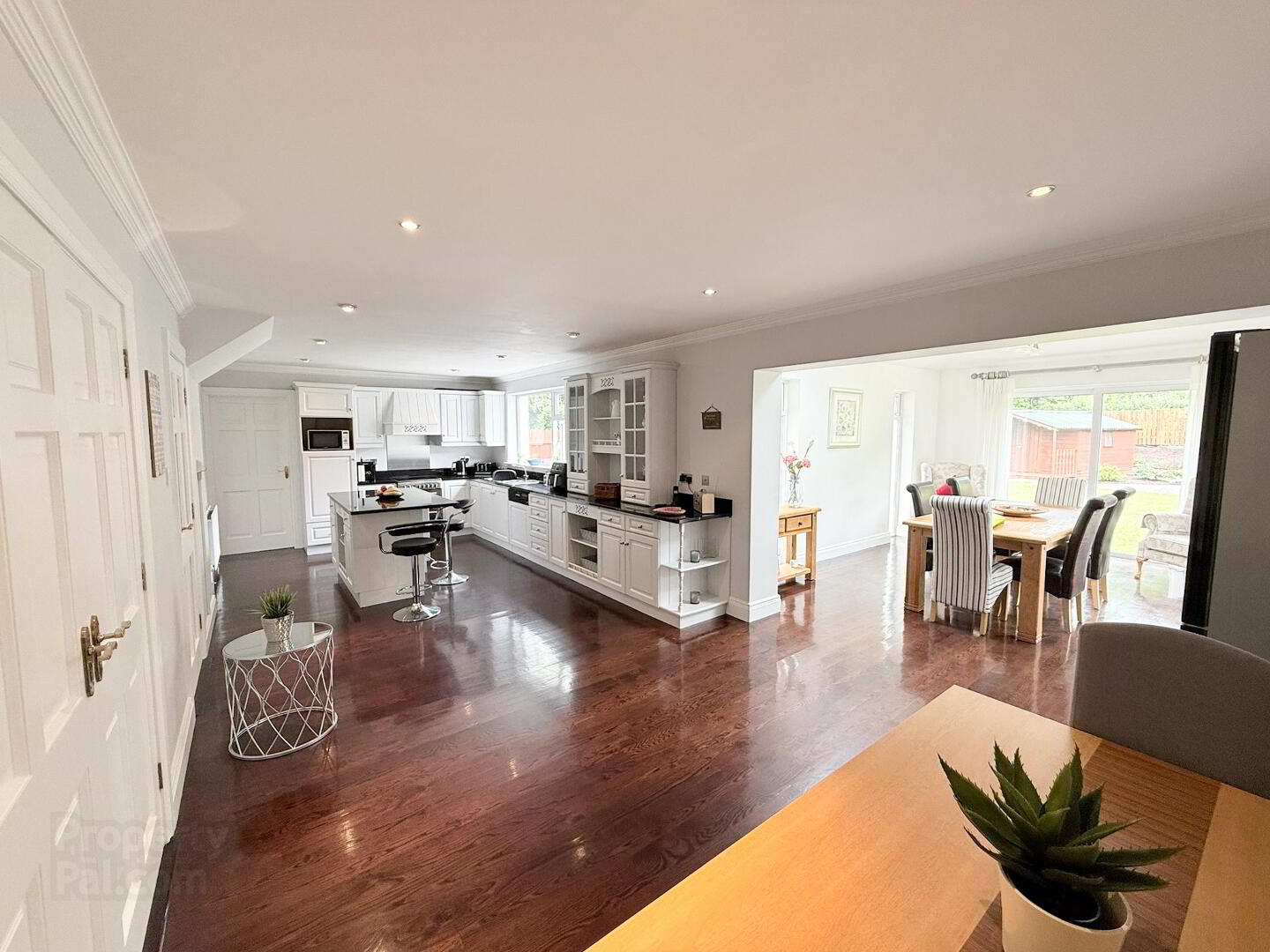
We are delighted to present to the market, No. 1 Old Park Court. This superb detached 4/5-bedroom family home is ideally located within a quiet cul-de-sac setting, in a prestigious development along the Clones Road in Monaghan Town.
This stunning property offers c.210m2 of bright and spacious living space, presented in excellent order throughout, making is perfectly suited to modern family living.
The ground floor features two reception rooms, a large open-plan kitchen and dining area, utility, WC, and a versatile room ideal as a fifth bedroom, home office, or playroom. On the first floor, there are four spacious bedrooms one with en suite, one jack and Jill ensuite, a large storage room / walk in wardrobe and a family bathroom.
Externally, this home boasts an extensive and private rear garden which has been very well maintained by the current owners, ideal for entertaining, or simply relaxing outdoors.
Viewing is highly recommended, to appreciate all this property has to offer.
Ground Floor
Entrance Hall 3.77m x 1.97m
Inviting and open entrance hall with tiled flooring.
Living Room 6.83m x 3.62m Spacious and graceful room offering a delightful entertaining area with open fire.
Sitting Room 3.78m x 3.87m
Comfortable sitting room with wooden flooring and open fire with bay window.
3rd Reception/Bedroom 5 5.38m x 2.65m
With Ensuite 1.19m x 2.23m comprising low level flush wc, pedestal whb and electric shower)
Kitchen 3.52m x 8.54m
Fully fitted kitchen with high and low level units, island with breakfast bar and storage.
Dining Room 5.22m x 3.64m
Bright dining space with views of the rear gardens, patio doors providing access to rear garden.
Utility 3.62m x 2.36m
Fitted with high and low level units. Tiled flooring.
First Floor
Landing 5.36m x 1.89mSpacious landing area with shelved hot-press.
Bedroom 1 4.14m x 3.65m
Double bedroom with walk in storage Room (3.69m x 2.67m)
Ensuite
‘Jack & Jill’ ensuite, shared between bedroom 1 & 2. Suite comprising: low flush wc, pedestal whb and electric shower. Wall and floor tiling.
Bedroom 2 4.22m x 3.61m
Large double bedroom.
Bedroom 3 2.36m x 3.50m
Single bedroom.
Bedroom 4 3.99m x 3.95m
Double bedroom with Ensuite – suite comprising low level flush wc, pedestal whb and electric shower.
Bathroom 1.97m x 2.86m
Suite comprising low level flush wc, pedestal whb, bath with separate electric shower enclosure. Half height wall tiling and floor tiling.
External
Fully landscaped gardens to front and rear with mature shrubs, plants, trees and planted beds, rest set in decorative lawn. Enclosed with gates, dwarf walling and mature hedging. Parking to front.

