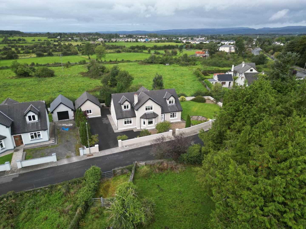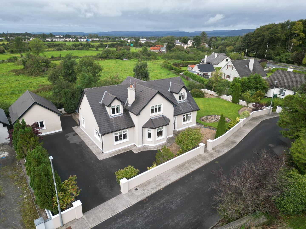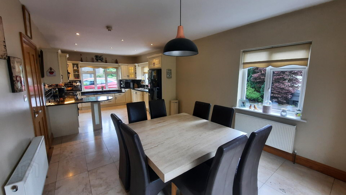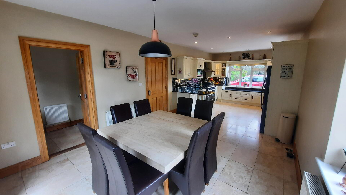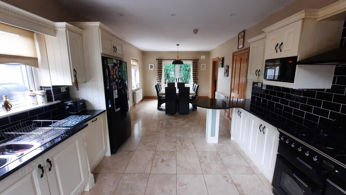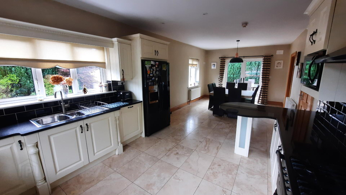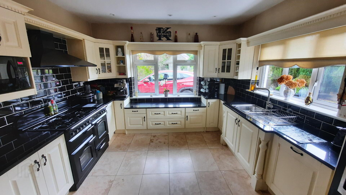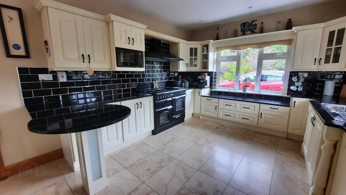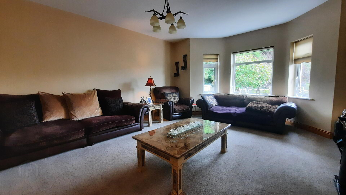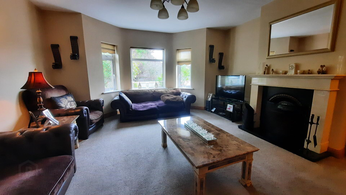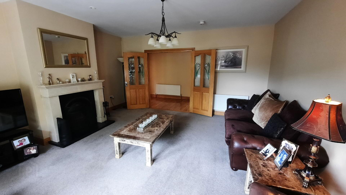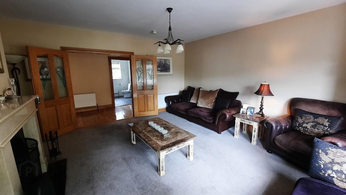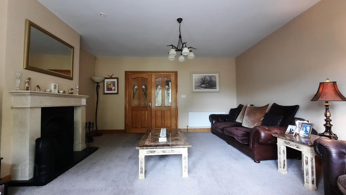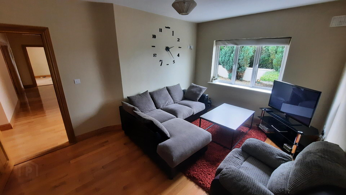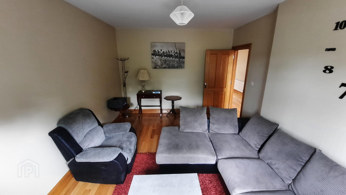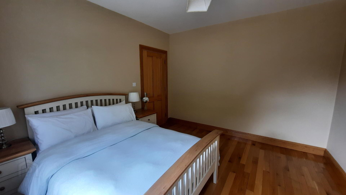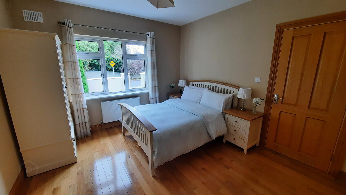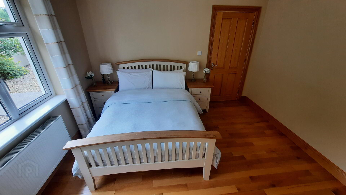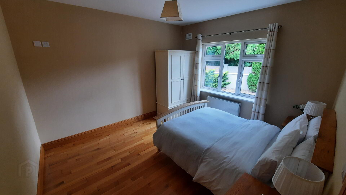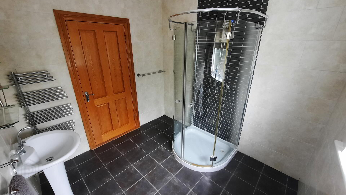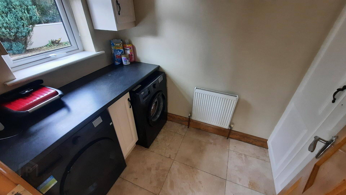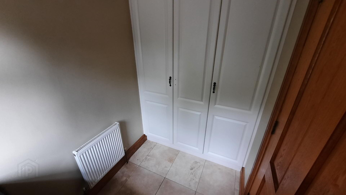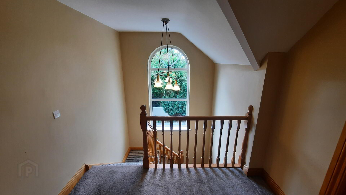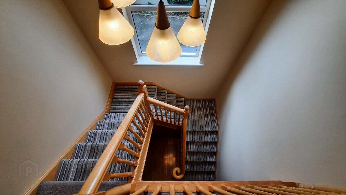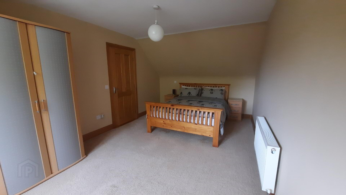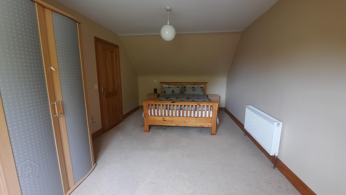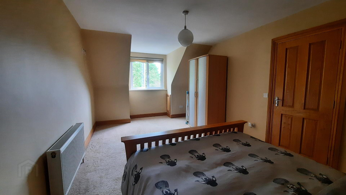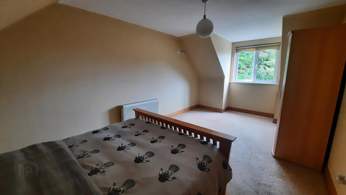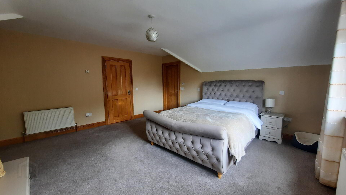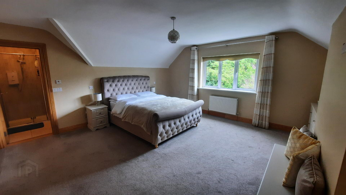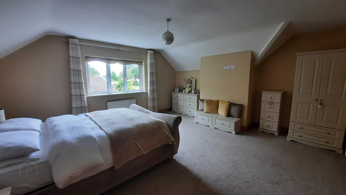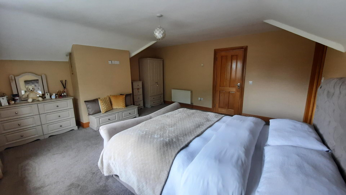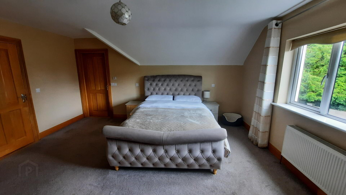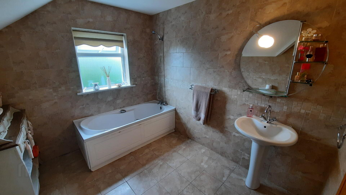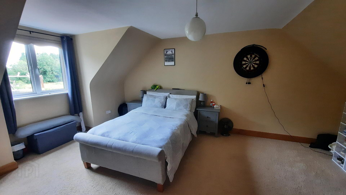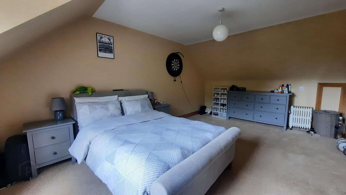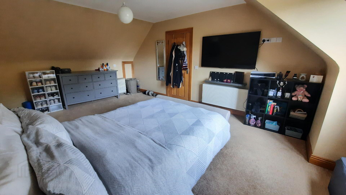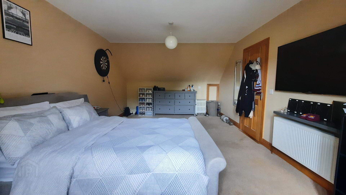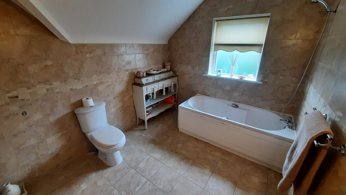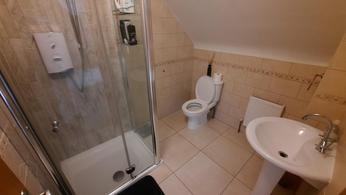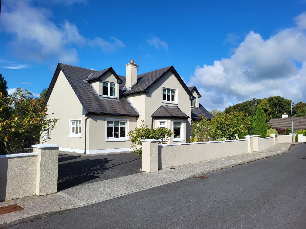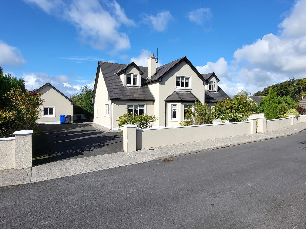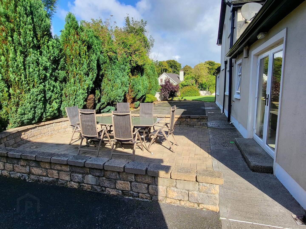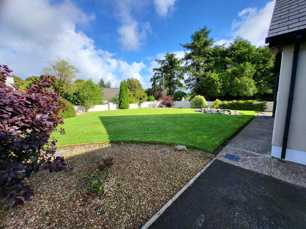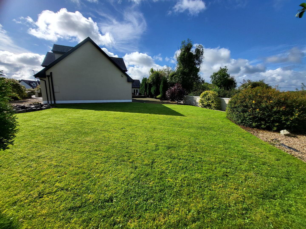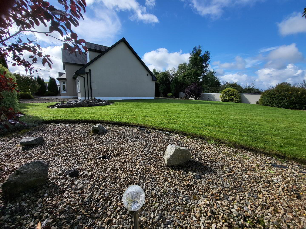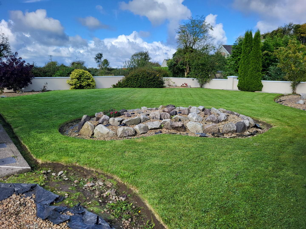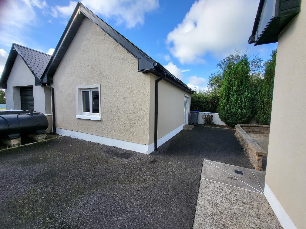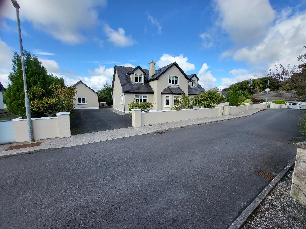1 Oghambawn,
Tubbercurry, F91Y9E4
5 Bed Detached House
Guide Price €440,000
5 Bedrooms
3 Bathrooms
1 Reception
Property Overview
Status
For Sale
Style
Detached House
Bedrooms
5
Bathrooms
3
Receptions
1
Property Features
Size
270 sq m (2,906.3 sq ft)
Tenure
Freehold
Energy Rating

Heating
Oil
Property Financials
Price
Guide Price €440,000
Stamp Duty
€4,400*²
Property Engagement
Views All Time
64
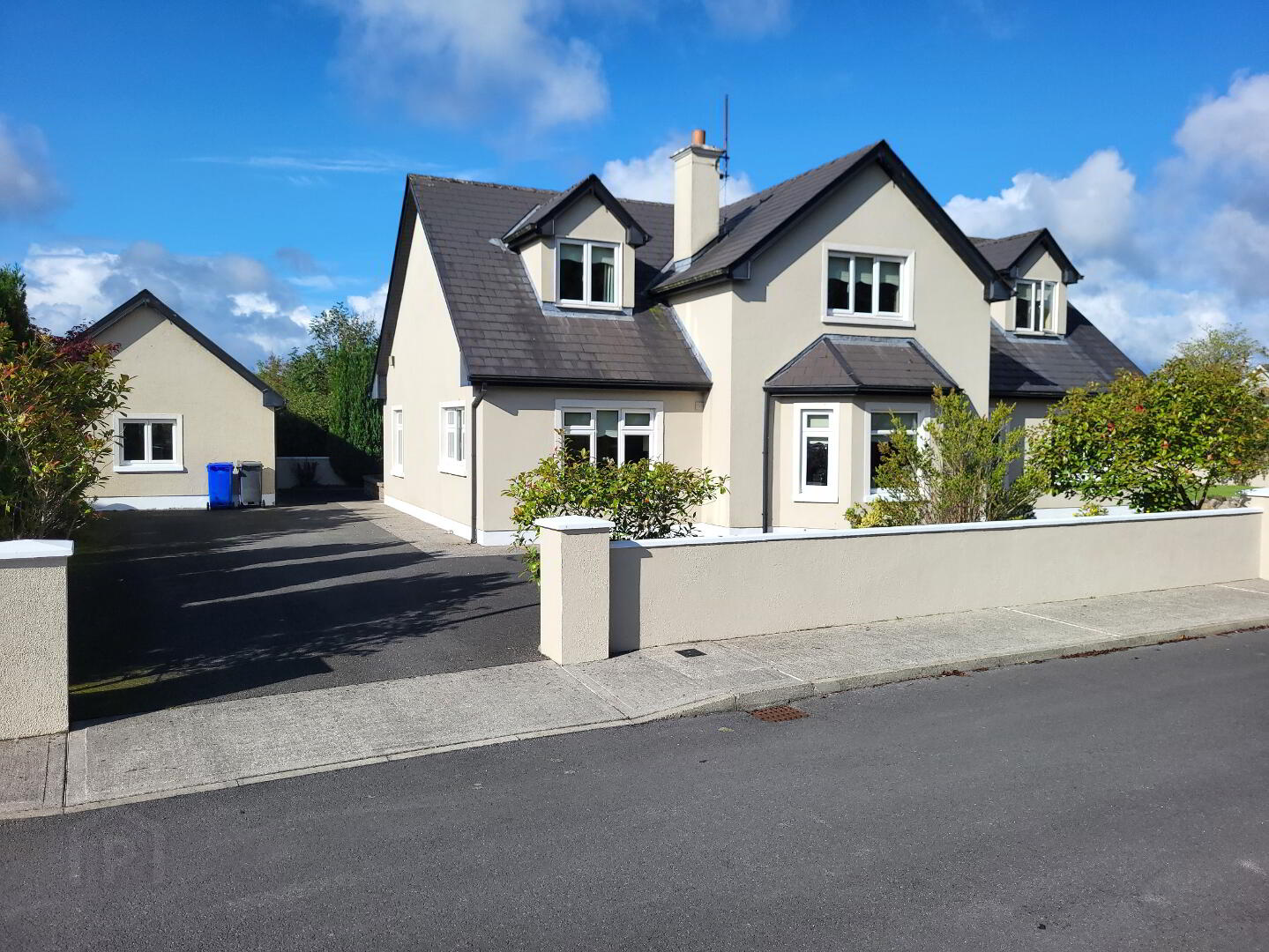
1 Ougham Baun, Tubbercurry, Co. Sligo
5 bedroomed, 2 storey family home
Located on the edge of Tubbercurry town, just 100meters from Tubbercurry Golf Course entrance, this is a fine large 18 year old family home that is ready for immediate occupation.
Set in a small development of 6 detached houses, this house is ideal for those seeking a family home with space options to work from home if required or necessary.
Within walking distance of local primary school and town centre, its convenient location would also suit many who might want to commute to work in Sligo, Castlebar, or Carrick-onShannon, all 30-40 minutes away.
Features of this fine family home include:
- Solid oak timber doors throughout
- White oak timber flooring in entrance halls & downstairs bedroom
- Tarmac driveway & cobblelock patio area
- Landscaped gardens
- Fitted curtains & blinds
- Double glazed UPVC windows
- Extensive tiling in bathrooms, ensuite & general wet areas
- Knock airport within 15mins drive
Accommodation
Downstairs
- Spacious Entrance Hall (1.6m x 7.8m / 1.7m x 7m) with beautiful solid timber floors
- Sittingroom (5.5m x4.9m) with feature bay windows & open fireplace with marble surround
- Kitchen / Dining (3.7m x 8.5m) with tiled floors, granite worktops & quality built-in units
- Utility room (1.5m x 2.7m) with built in storage space
- Bedroom 1 (3.7m x 3.5m) with solid timber floors
- Bedroom 2 / Living room (3.4m x 4.6m) with solid timber floors
- Downstairs WC / Shower room (2.7m x 2.5m) with fully tiled floors and walls & shower unit.
Upstairs
- Bedroom 3 (3.3m x 5.9m) with capreted floors
- Bedroom 4 (3.6m x 5.4m) with capreted floors
- Bedroom 5 (4.9m x 5.1m) with capreted floors & Ensuite (2m x 2.3m) with tiled floors and walls
- Family bathrooms (3m x 2.5m) with fully tiled floors & walls
Outside
- Detached garage (4.7m x 6.5m) with potential for extra living space, workshop, storage, etc.
- Tarmac drive
- Cobblelock patio
BER Details
BER Rating: B3
BER No.: 118669084
Energy Performance Indicator: 137.71 kWh/m²/yr

Click here to view the video
