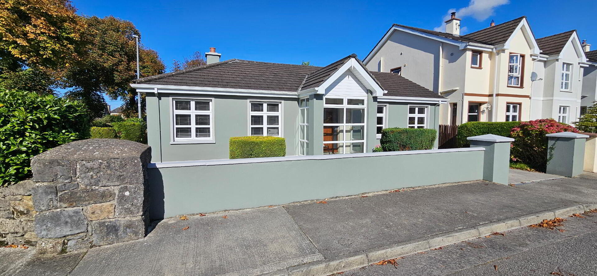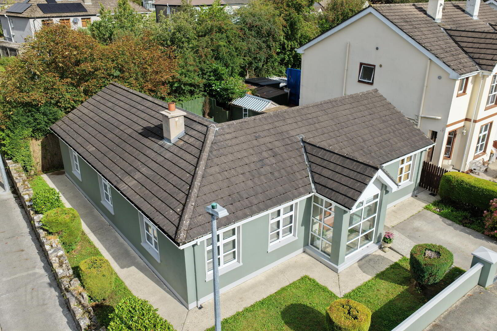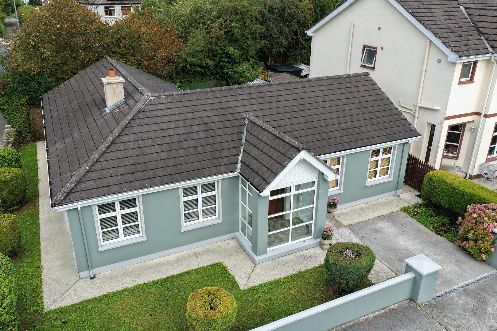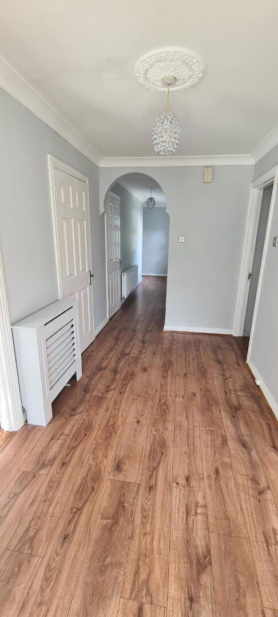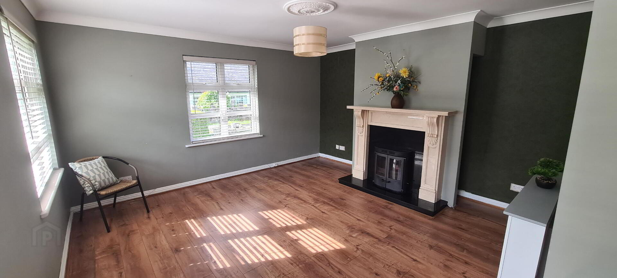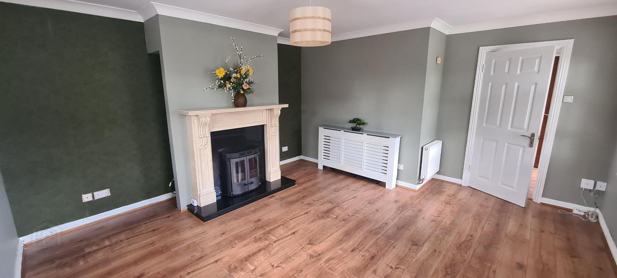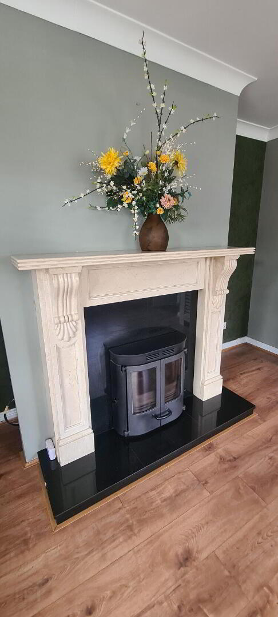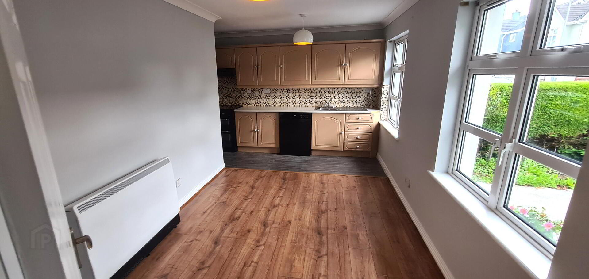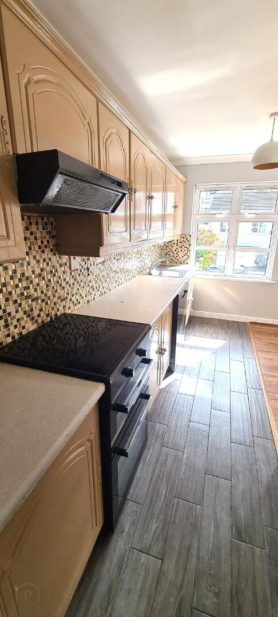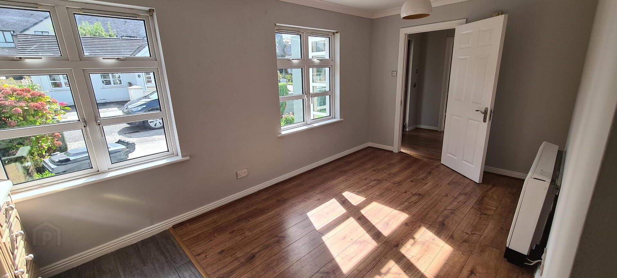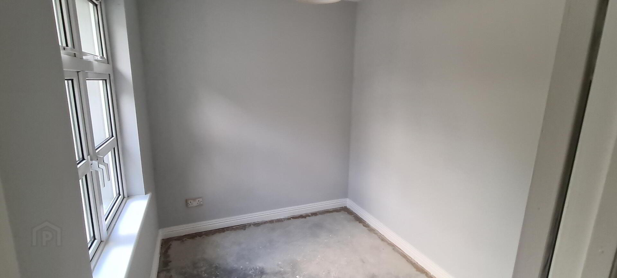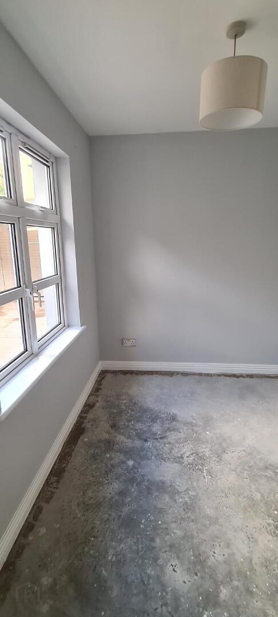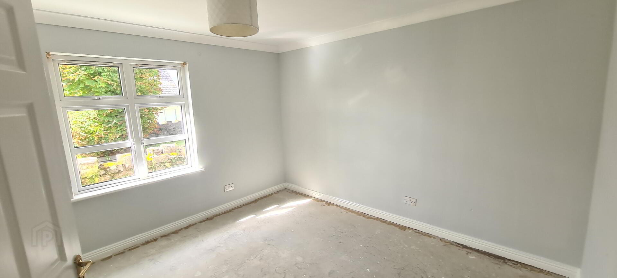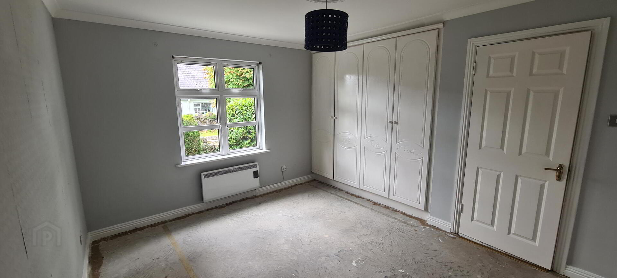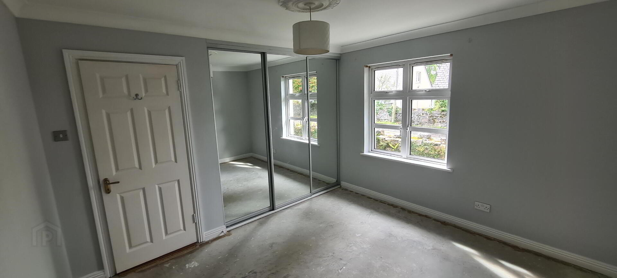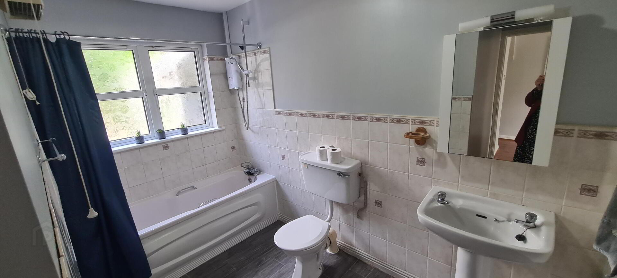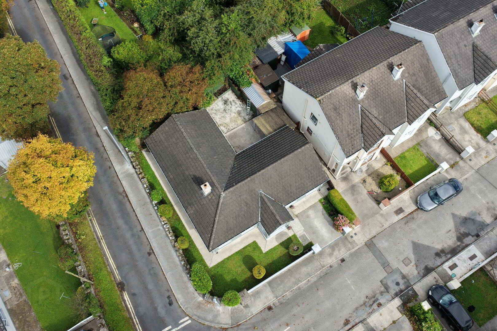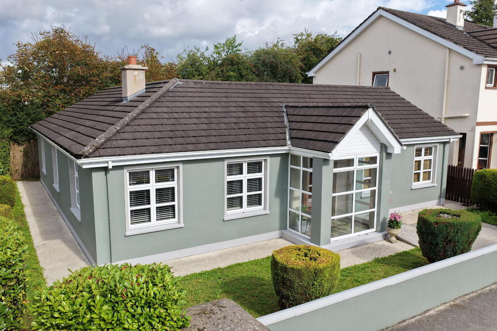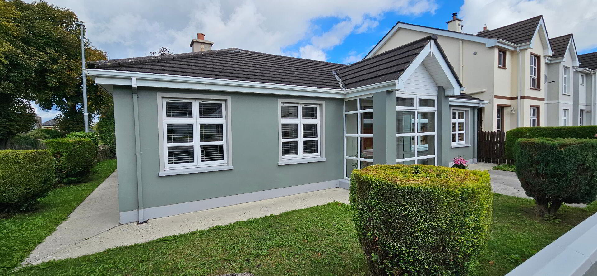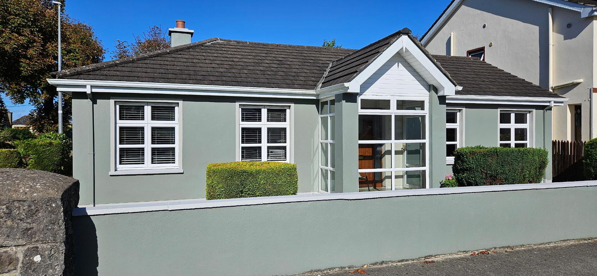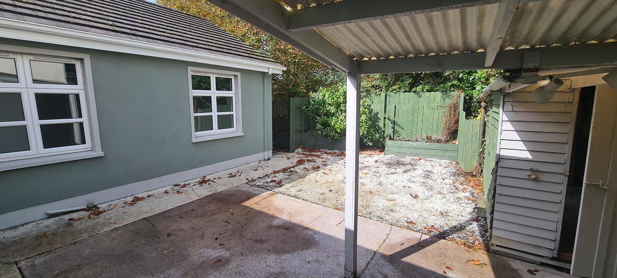1 Mount Temple,
Summerhill, Carrick-On-Shannon, N41F227
4 Bed Bungalow
Price €275,000
4 Bedrooms
2 Bathrooms
Property Overview
Status
For Sale
Style
Bungalow
Bedrooms
4
Bathrooms
2
Property Features
Size
106.9 sq m (1,150.2 sq ft)
Tenure
Not Provided
Energy Rating

Property Financials
Price
€275,000
Stamp Duty
€2,750*²
Property Engagement
Views All Time
102
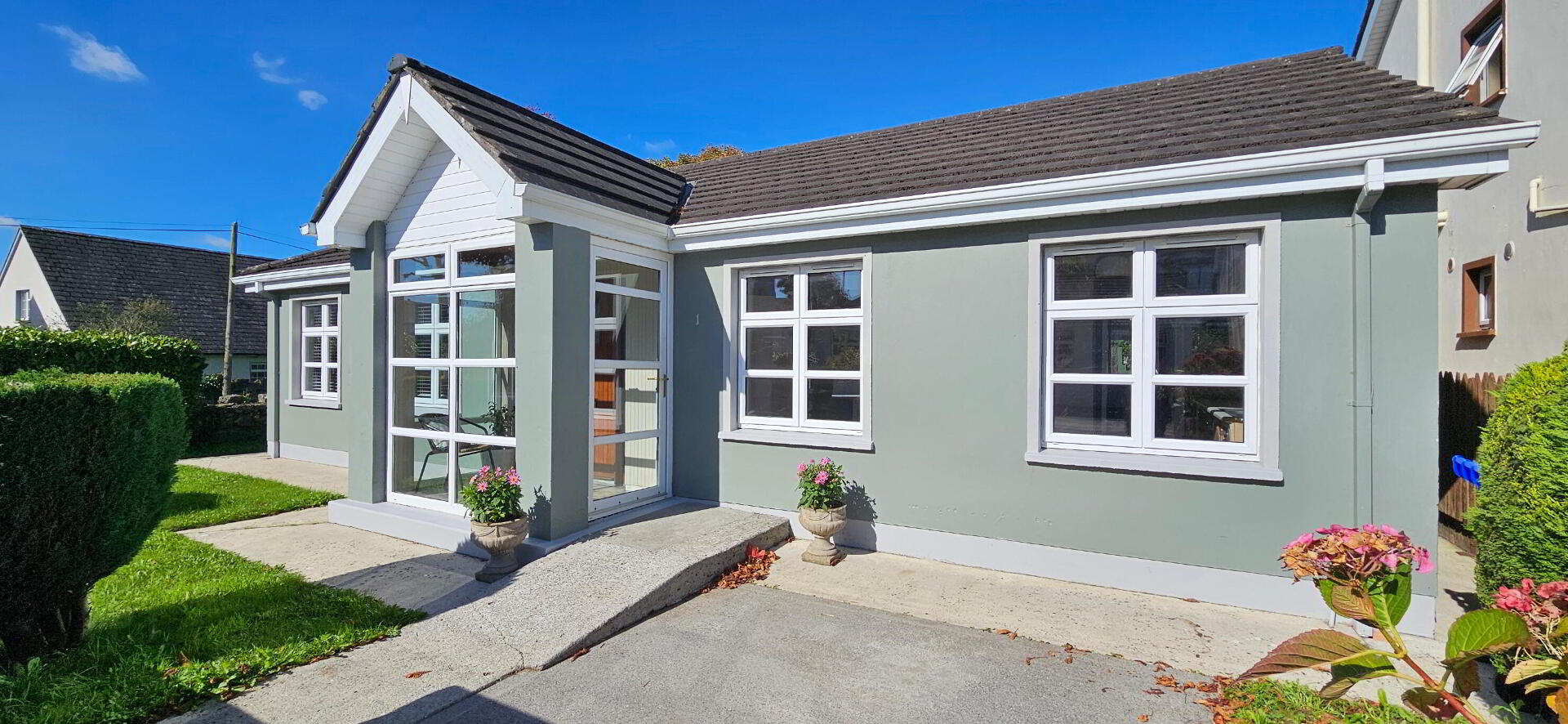
Additional Information
- Enclosed rear patio area with shed
- Ensuite bedroom
- Within easy walking distnce of all amenities
- Electric storage heating and soild fuel stove with boiler that heats radiators and also heats water
- Mains water and services
- Schools, shops, childcare, Bus and train services, River Shannon and Boardwalk
Accommodation
Entrance Porch
2.27m x 1.31m Glass doors and windows very bright porch area, inner door leading to entrance hallway, tiled flooring.
Entrance Hall
8.74m x 2.00m Spacious entrance hallway with laminated flooring, electric storage heater, radiator, power and phone points, door leading to sitting room on the left hand side, storage press for coats etc, Airing cupboard which is shelved. Door through to kitchen on the right hand side.
Sitting Room
4.76m x 4.30m Sitting room to the front of the house with two windows to the front and window to side, coving and ceiling rose, inset stove in fireplace with granite hearth and surround, radiator, storage heater with radiator cover, power and tv points.
Kitchen/Dining Room
5.06m x 2.64m Kitchen and dining area to the front of the house, fitted kitchen units with storage space, single drainer sink, tiled kitchen area, extractor fan, tiled over counter, door to separate Utility room, windows to front.
Utility Room
1.80m x 1.52m Utility room which is plumbed for washer, power points, door to rear garden.
Bathroom
3.10m x 1.72m Bathroom with tiled flooring, half tiled walls, electric shower, bath, window to back, wc, mirror and shaver light, fan heater.
Bedroom 1
2.61m x 2.12m Single room/office, power points, window to garden.
Bedroom 2
3.24m x 2.17m Single bedroom, electric storage heater, window to garden, power points.
Bedroom 3
3.57m x 3.22m Double bedroom with slide wardrobes, power points, window to side, storage heater.
Bedroom 4
3.83m x 3.19m Double bedroom with radiator which is run off stove and storage heater, built in wardrobe, window to side, power points.
Outside
Enclosed patio area at rear Garden to front and back Side access Parking at front Shed for storageDirections
N41 F227
In the heart of Carrickon Shannon in Mount Temple ,Summerhill
BER Details
BER Rating: D1
BER No.: 118800614
Energy Performance Indicator: 242.8 kWh/m²/yr

Click here to view the 3D tour
