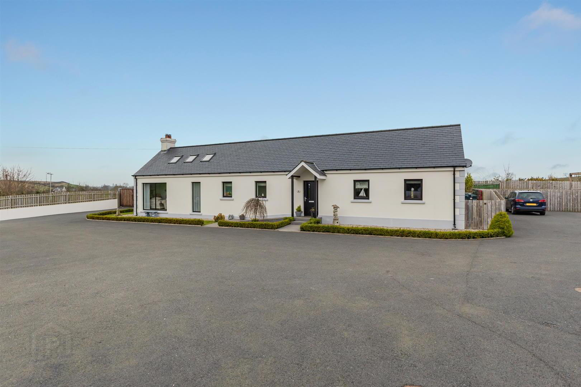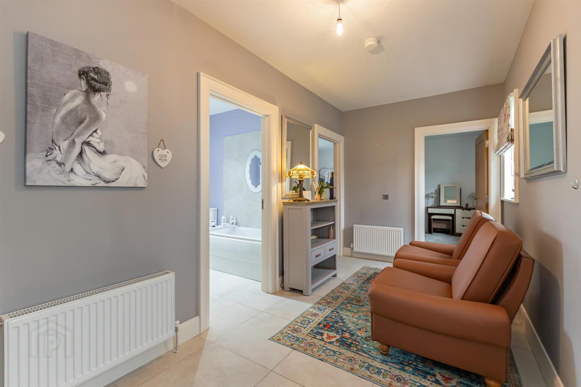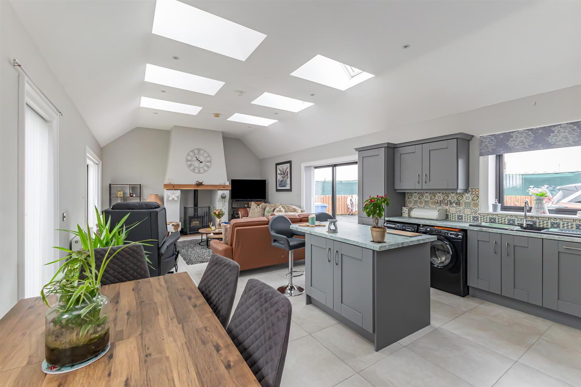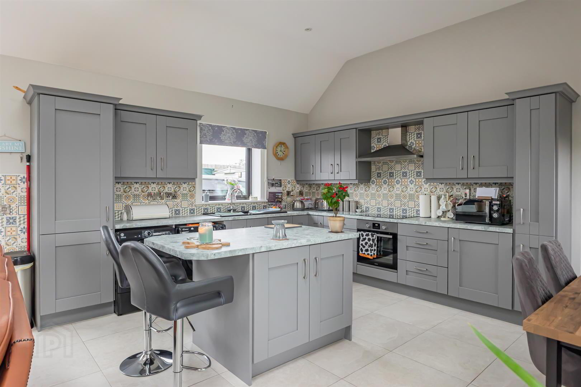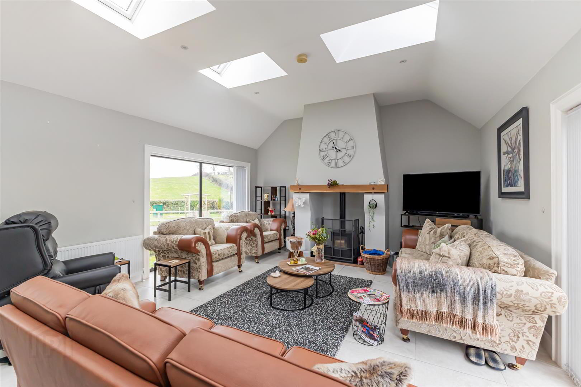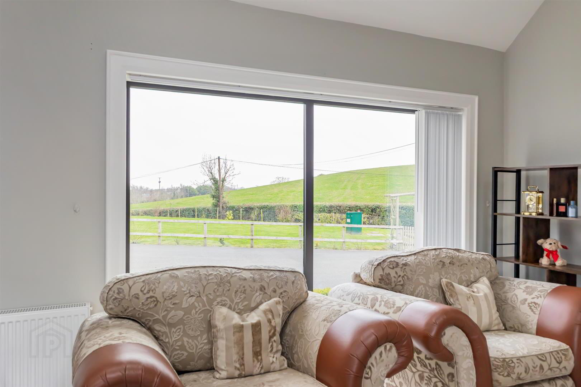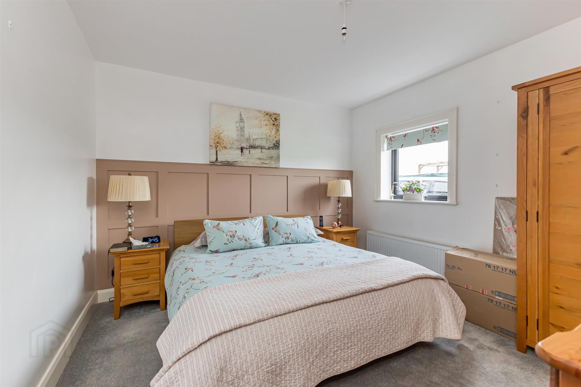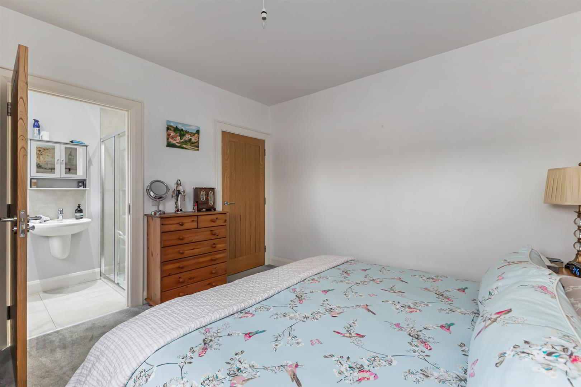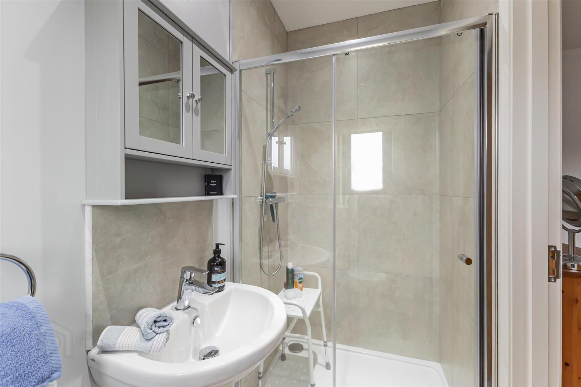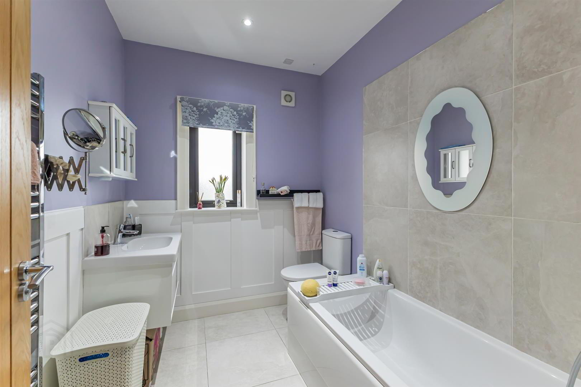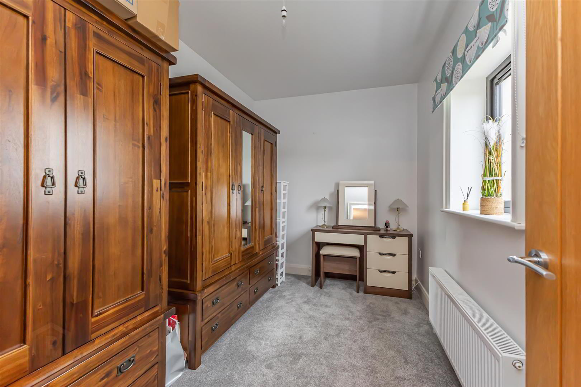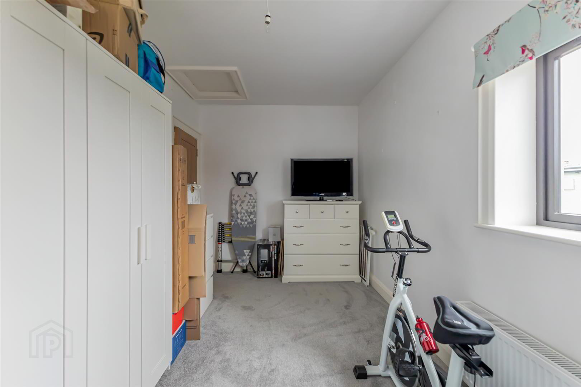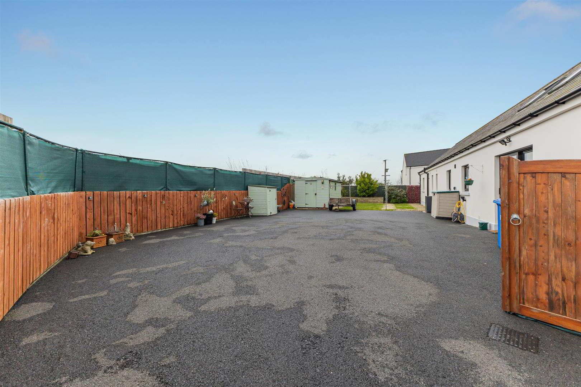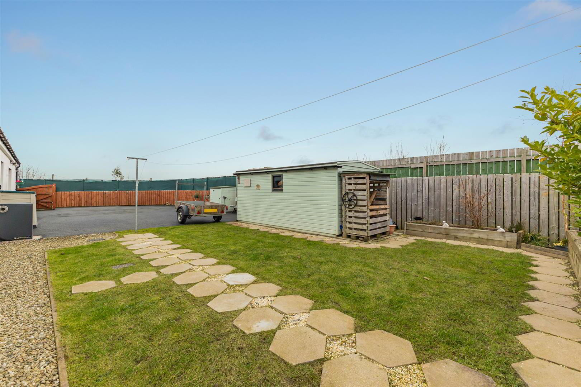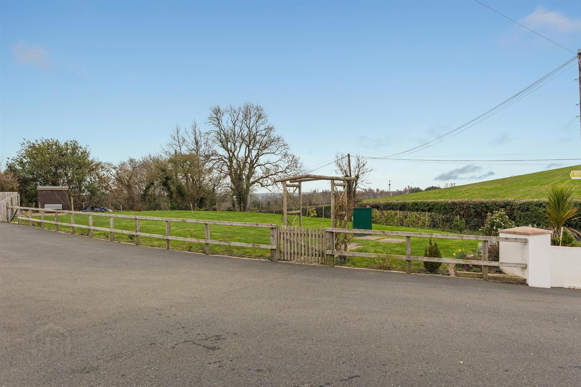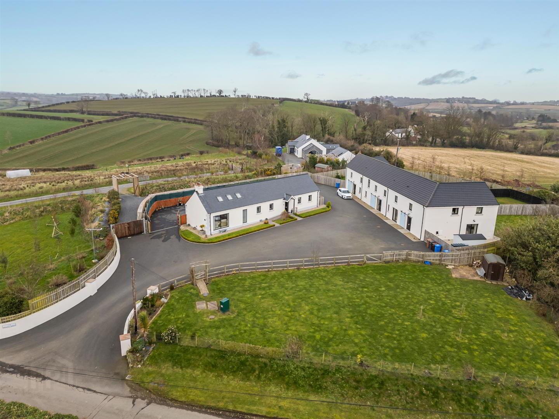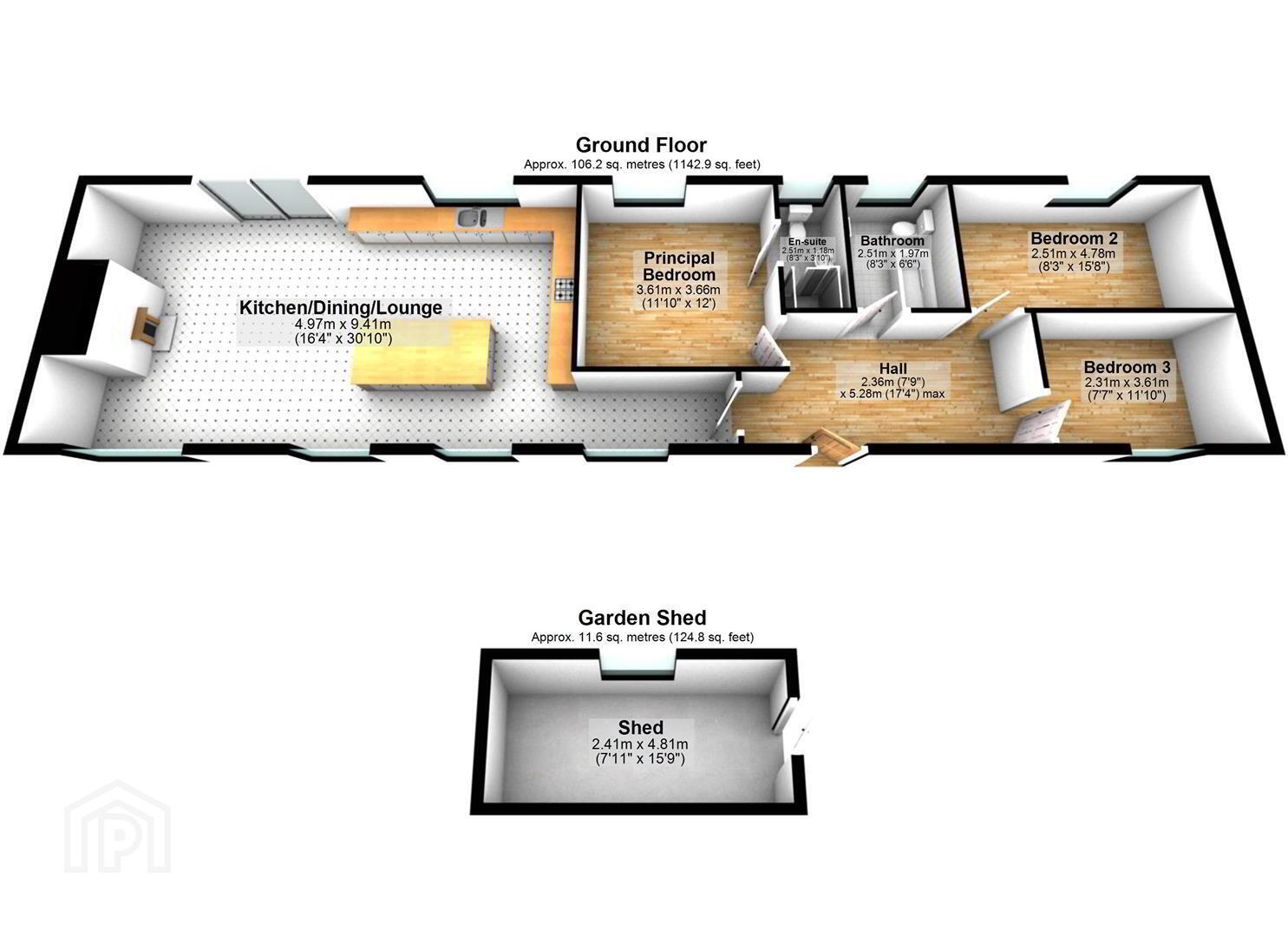1 Mount Eden,
Ballymacreelly Road, Killinchy, BT23 6FL
3 Bed Detached Bungalow
Offers Around £295,000
3 Bedrooms
2 Bathrooms
1 Reception
Property Overview
Status
For Sale
Style
Detached Bungalow
Bedrooms
3
Bathrooms
2
Receptions
1
Property Features
Tenure
Not Provided
Energy Rating
Heating
Oil
Broadband Speed
*³
Property Financials
Price
Offers Around £295,000
Stamp Duty
Rates
£1,907.60 pa*¹
Typical Mortgage
Legal Calculator
In partnership with Millar McCall Wylie
Property Engagement
Views Last 7 Days
553
Views Last 30 Days
2,467
Views All Time
9,853
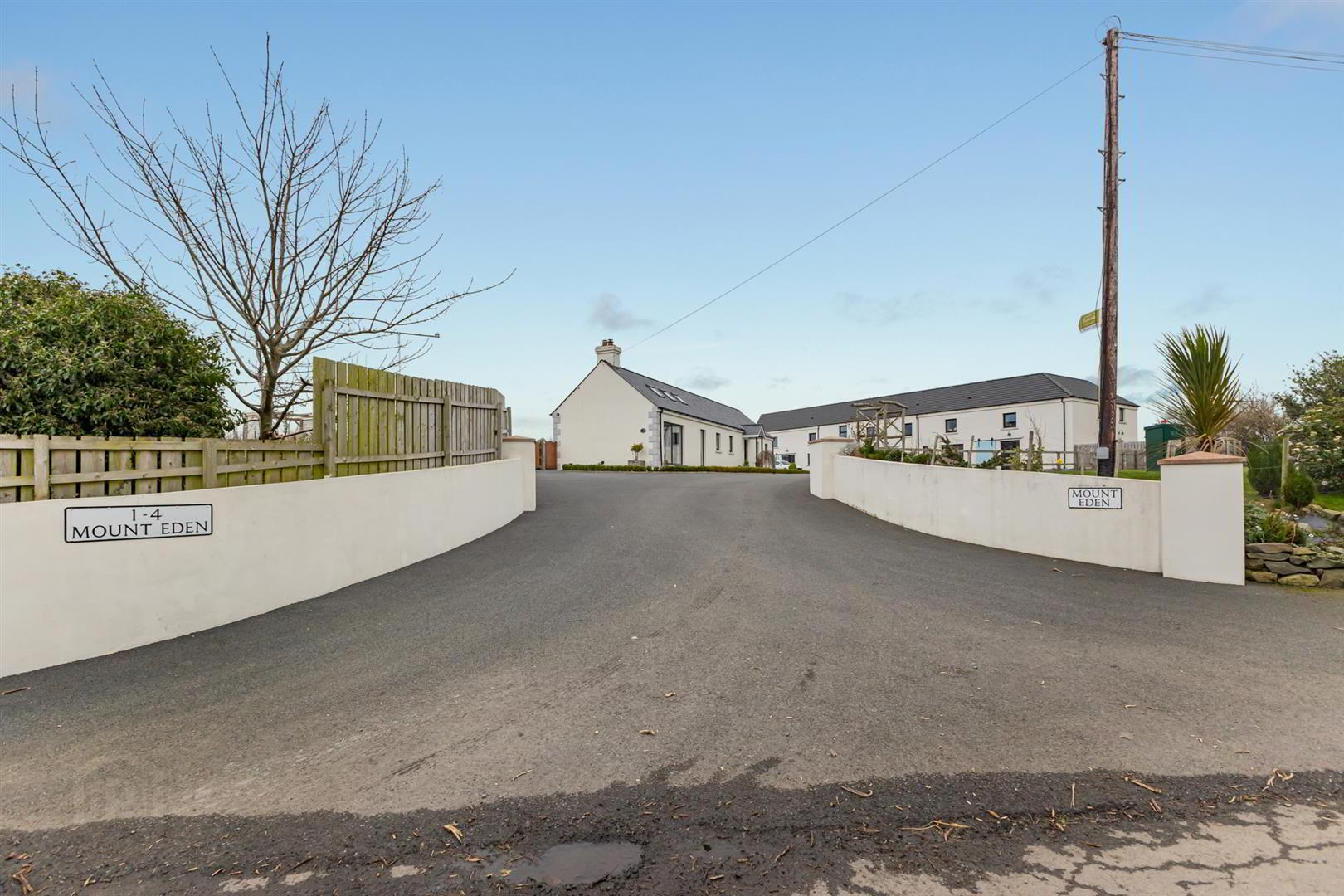
Additional Information
- Located close to the Charming Village of Killinchy, Mount Eden is an Exclusive Development of Four Properties Built on an Elevated Site with Uninterrupted Views Over Rolling Countryside.
- Close to many Local Amenities Including Schools, Restaurants, Shops and Excellent Road and Transport Links.
- Strangford Lough, Castle Espie and The Mourne Mountains are only a Short Drive Away Providing Perfect Locations For Scenic Walks.
- George Best City Airport is Very Easy Accessed For Those Needing to Commute to the Mainland.
- Beautifully Constructed in 2019 and Finish to an Exacting Standard Inside and Out.
- Open Plan Kitchen / Living / Dining to Suit with Modern Day Living.
- Modern Fully Fitted Kitchen with Centre Island and Many Integrated Appliances.
- Ample Dining Space.
- Abundance of Natural Light with Vaulted Ceiling, Velux Skylights, Picture Window and Sliding Patio Doors Providing Access to The Fully Enclosed Rear Garden.
- Feature Multi Burning Stove with Wood Beam Mantel.
- Three Well Appointed Bedrooms, Principle Benefitting a Modern Ensuite Shower Room.
- Additional Three Piece White Suite Family Bathroom.
- Oil Fired Combi Boiler.
- uPVC Double Glazing Throughout.
- Beautifully Presented, Fully Enclosed and Low Maintenance Gardens to The Front and Rear of The Property.
- Large Tarmac Driveway Providing Ample Off Street Car Parking for Both Residents and Guests.
- Providing The Perfect Blend of Modern Comforts and Countryside Charm This Bungalow Will Appeal to a Wide Range of Purchasers Including First Time Buyers, Growing Families and Downsizers.
- Early Viewing is Highly Recommended to Fully Appreciate all That This Stunning Property Offers.
Ballymacreelly Road is perfectly positioned for those seeking a tranquil lifestyle while remaining well connected. The Local Village of Killinchy is just a short drive away, offering essential amenities, excellent schools, and many well renowned restaurants including Balloo House and Dafts Eddy's which is located on the picturesque Sketrick Island. Strangford Lough, an area of outstanding natural beauty is also close by with many coastal walks available and numerous water sports for those who seek a more adventurous lifestyle. For commuters, Ballygowan, Saintfield, Comber and Belfast are very accessible with excellent road and transport links available. George Best city airport is also close at hand.
This beautifully designed bungalow was only constructed in 2019 and is finished to an exacting standard both inside and out. The heart of the home is undoubtably the open plan Kitchen / Living / Dining area which is both warm and inviting. It has been thoughtfully designed for modern day living as it features a tasteful fully fitted kitchen with many integrated appliances, ample dining space and multi burning stove. The room is flooded with an abundance of natural light with its vaulted ceiling, numerous Velux skylights and exceptionally large picture window allowing the purchaser to fully enjoy the beauty of the surrounding area.
The property also boasts three well appointed bedrooms, principal benefitting from an ensuite shower room and a separate three-piece modern family bathroom with part panelled walls.
Further benefits include an oil fired combi boiler, ensuring efficient heating and hot water, large tarmac driveway with ample car parking space for both residents and visitors and uPVC double glazing, guttering and fascia's throughout.
Externally the property has a seamless finish with lawns, well maintained hedging, decorative pebbles and paved area. The outside space is easily maintained but still provides the perfect spot for relaxing or for watching the sun go down in the summer evenings. There is also a large fully enclosed garden to the front with shed and paved patio area. This space provides versatilely and could be used for growing your own crops or purely and simply an extra space for children to play safely.
This stunning bungalow is sure to generate a lot of interest with the perfect blend of modern comfort and countryside charm, early viewing is highly recommended to fully appreciate all that is on offer.
- Composite front door with glass inset
Entrance Level
- ENTRANCE HALL:
- 2.36m x 5.28m (7' 9" x 17' 4")
Porcelain tiled floor, outlook to front, access to electrics - BEDROOM (1):
- 3.61m x 3.66m (11' 10" x 12' 0")
Carpet, outlook to rear, part panelled walls, access to ensuite - ENSUITE:
- 2.51m x 1.18m (8' 3" x 3' 10")
Porcelain tiled floor, tiled splashback, outlook to rear, recessed spot lighting, modern white suite comprising; low flush WC, ½ pedestal sink with chrome mixer tap, double shower enclosure with glass sliding door and thermostatically controlled shower - BATHROOM:
- 2.51m x 1.97m (8' 3" x 6' 6")
Porcelain tiled floor, part panelled walls, tiled splashback, recessed spot lighting, extractor fan, white suite comprising; low flush WC, vanity unit with sink and chrome mixer tap, bath with chrome mixer tap and handheld shower - BEDROOM (2):
- 2.51m x 4.78m (8' 3" x 15' 8")
Carpet, outlook to rear, access to roof space - BEDROOM (3):
- 2.31m x 3.61m (7' 7" x 11' 10")
Carpet, outlook to front with views over rolling countryside - KITCHEN/DINING/LIVING
- 4.97m x 9.41m (16' 4" x 30' 10")
Outlook to front and rear of property, porcelain tiled floor, decorative tiled splashback, recessed spotlighting, range of low and high level units with solid wood doors and laminate worktops, integrated Zanussi electric oven / grill, Zanussi four ring induction hob, extractor fan, integrated dishwasher, space / plumbed for both washing machine and tumble dryer, integrated fridge / freezer, island with additional cupboards and drawers plus breakfast bar seating, additional dining space - LIVING:
- Outlook to front and rear of property, porcelain tiled floor, recessed spot lighting, Velux windows, picture window with excellent views of surrounding countryside, sliding patio door access to rear garden, feature multi burning stove with tiled hearth and wood beam mantel
- OUTSIDE:
- Large tarmac driveway providing ample off street car parking space. To the front a small lawn with beautifully maintained hedging, decorative pebble edging and paved walkway leads the way to the front door. There is also an additional fully enclosed lawn with the property with shed and paved patio area with beautiful views of uninterrupted countryside. To the rear a fully enclosed space with wooden gates, shed, lawn and parking for numerous vehicles. Outside power, outside water, outside lights.
Directions
From Comber head along Killinchy Road, turn right onto Thornyhill Road, then left onto Ballymacreelly Road. Mount Eden will be on your right hand side.


