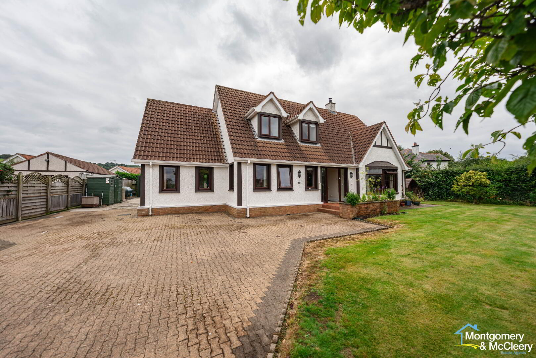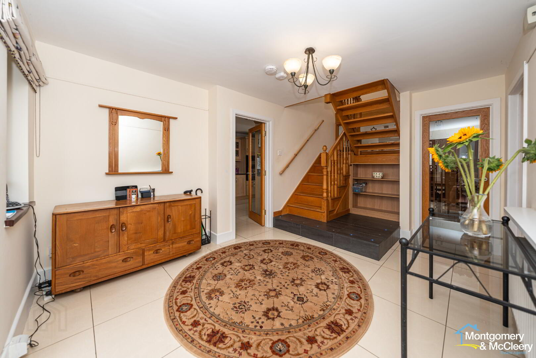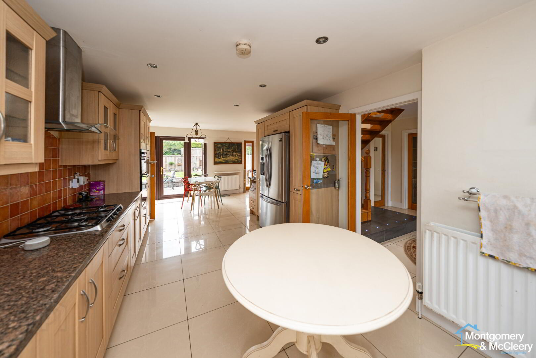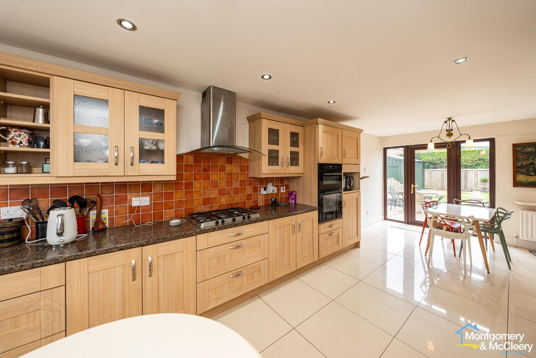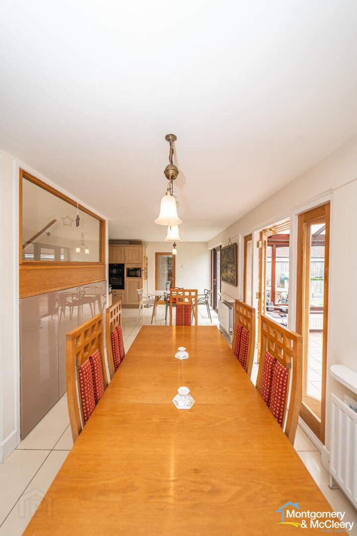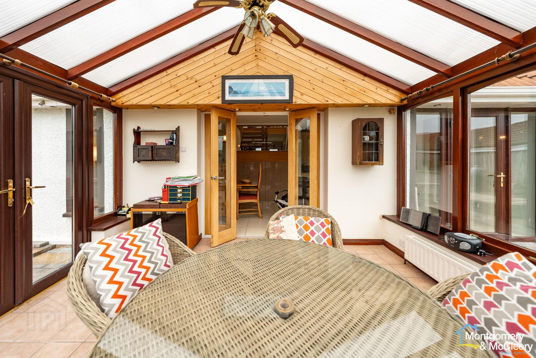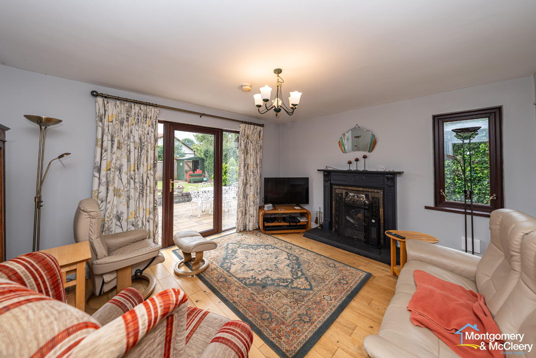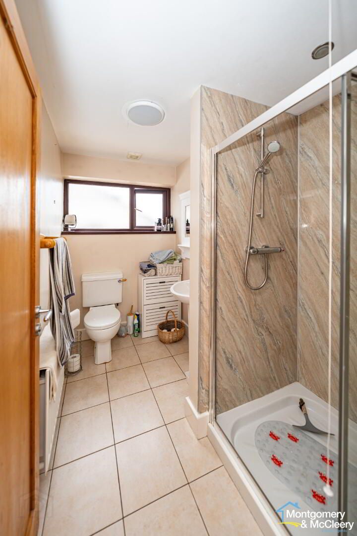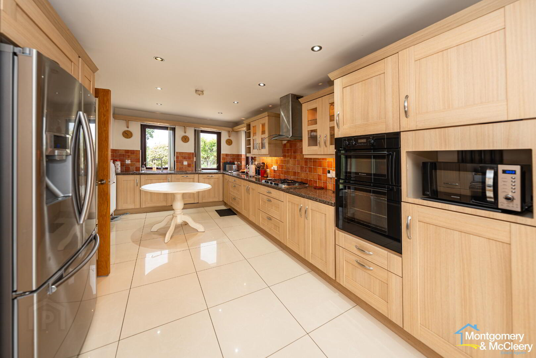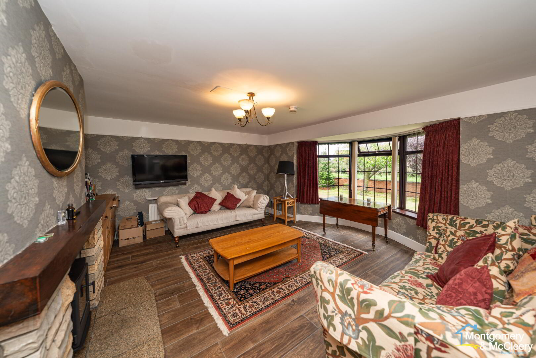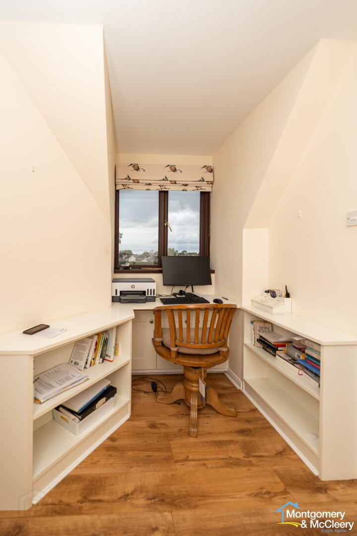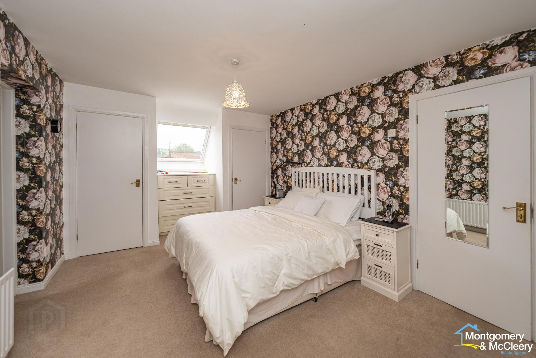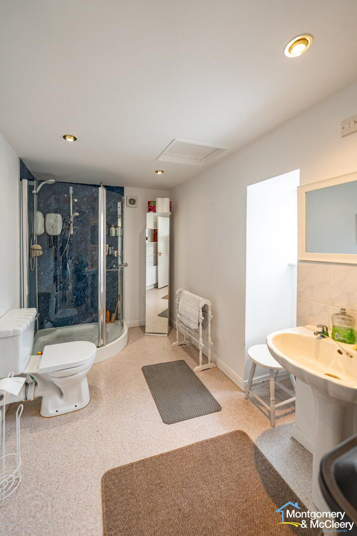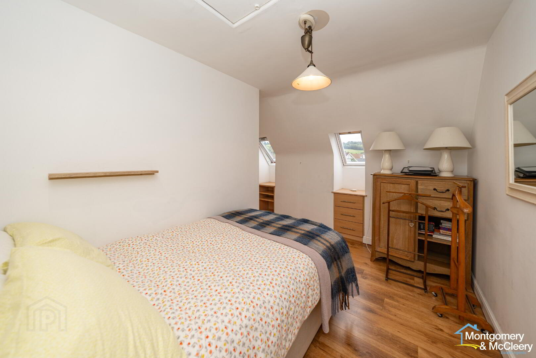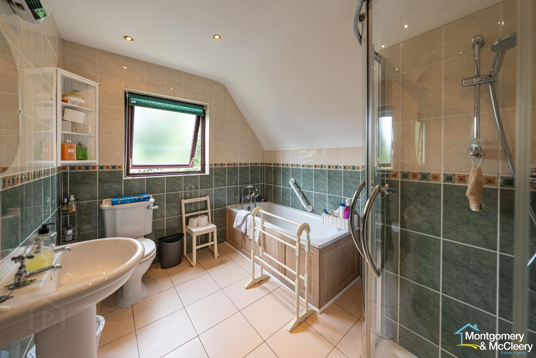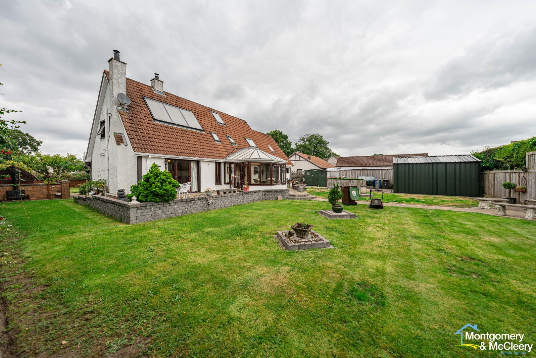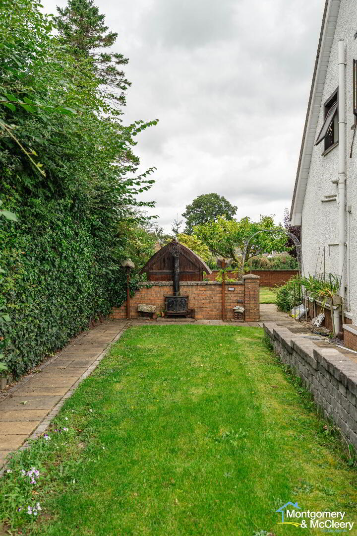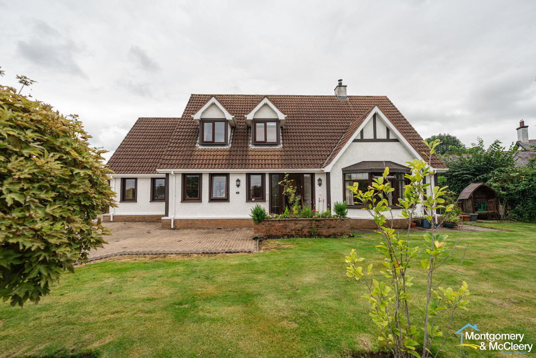1 Moulton Park,
Eglinton, L'Derry, BT47 3XP
4 Bed Detached Chalet Bungalow
Asking Price £375,000
4 Bedrooms
2 Bathrooms
2 Receptions
Property Overview
Status
For Sale
Style
Detached Chalet Bungalow
Bedrooms
4
Bathrooms
2
Receptions
2
Property Features
Size
220 sq m (2,368.1 sq ft)
Tenure
Leasehold or Freehold
Energy Rating
Heating
Oil
Broadband
*³
Property Financials
Price
Asking Price £375,000
Stamp Duty
Rates
£1,807.77 pa*¹
Typical Mortgage
Legal Calculator
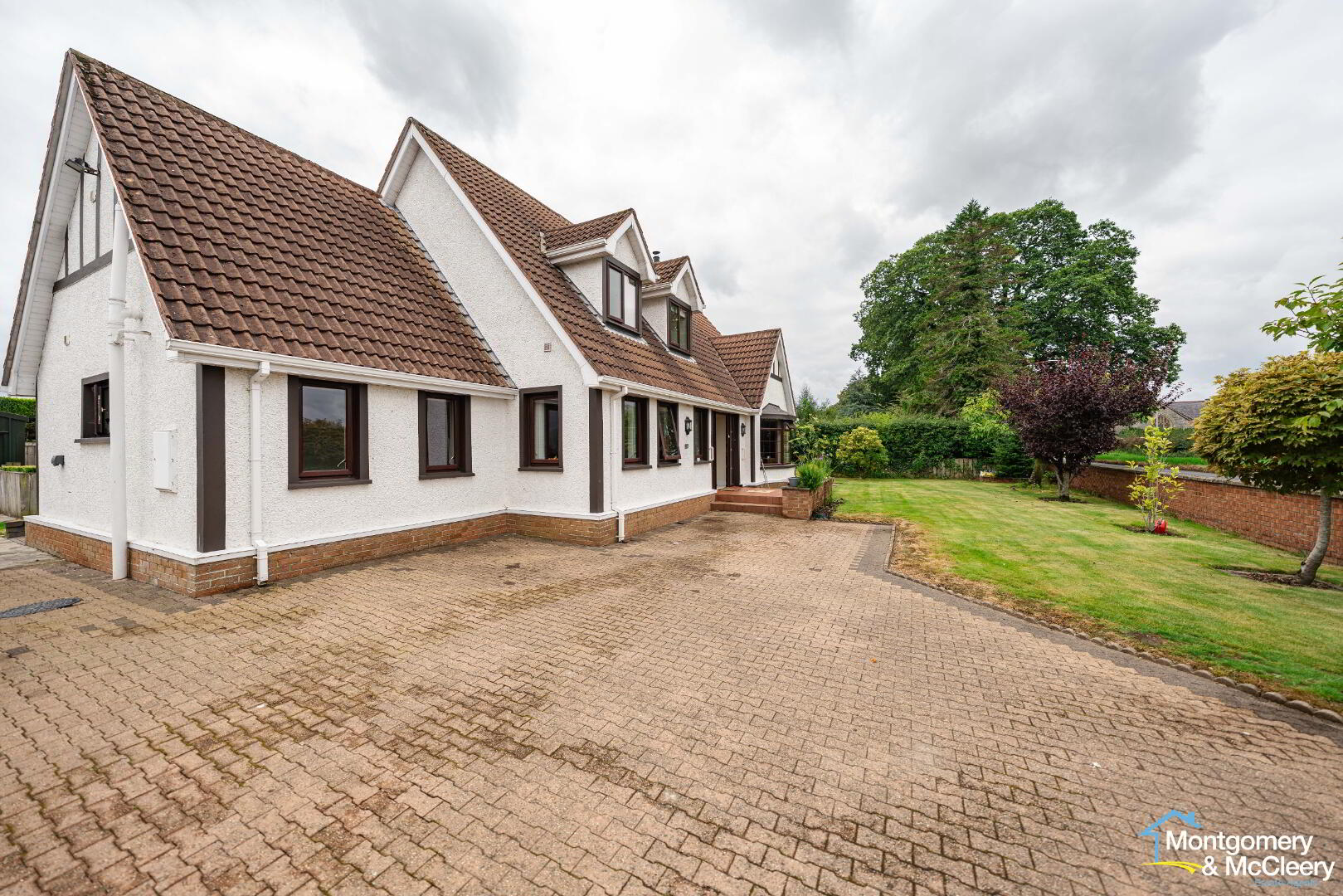
Montgomery & McCleery Estate Agents are pleased to present this spacious detached chalet bungalow in the sought-after village of Eglinton. Offering flexible accommodation across two floors, generous gardens, and excellent storage throughout, this home is ideal for growing families or those seeking a peaceful setting within easy reach of Derry/Londonderry.
Accommodation / Layout
Ground Floor
- Entrance Hallway – Bright and welcoming with open stairwell
- Living Room – Bay window with log burner
- Reception Room – With door to rear garden
- Kitchen / Dining – Two adjoining kitchen/dining areas with fitted units, oven, hob, and dishwasher
- Utility Room – With additional storage
- Sunroom – Light-filled additional reception space
- Bedroom 4 / Study – With fitted wardrobes
- Shower Room – Ground floor with WC
First Floor
- Master Bedroom – With ensuite and fitted storage
- Ensuite – Bath and shower
- Bedroom 2 – Double
- Bedroom 3 – With fitted wardrobes
- Family Bathroom – Bath with shower
- Landing – With fitted desk and hotpress storage
Measurements
Entrance Hallway – 4.15m x 3.30m (13.68 sq.m)
Living Room – 5.40m x 4.10m (22.4 sq.m)
Reception Room – 4.25m x 3.68m (15.64 sq.m)
Kitchen 1 – 7.91m x 2.97m
Kitchen 2 / Dining – 7.56m x 2.46m (18.59 sq.m)
Utility Room – 1.59m x 3.52m (5.60 sq.m)
Sunroom – 13.44 sq.m
Bedroom 4 / Study – 2.13m x 2.92m (6.12 sq.m)
Downstairs Shower Room – 1.48m x 2.42m (3.58 sq.m)
Master Bedroom – 4.60m x 3.30m (15 sq.m)
Ensuite – 1.98m x 3.60m (7.07 sq.m)
Bedroom 2 – 2.34m x 4.10m (9.79 sq.m)
Bedroom 3 – 2.80m x 3.70m (10.37 sq.m)
Family Bathroom – 2.00m x 3.00m (6.2 sq.m)
Landing – 1.27m x 5.40m
Outside
- Mature gardens (currently being scarified) to front and rear
- Gated driveway with ample off-street parking
- Garage with electric roller door
- Two sheds for storage
- Three solar panels for hot water
- Oil-fired condenser boiler
Key Facts
* EPC Rating: D 64
* Rates: £1,807 (LPS, 2025)
* Tenure: Freehold/Leasehold
* Heating: Oil-fired central heating (new condenser boiler)
* Windows: uPVC double glazing
Area – Eglinton.
Eglinton is a popular and well-served village, approximately 6 miles east of Derry/Londonderry and 9 miles from Limavady. Amenities include a supermarket, health centre, pharmacy, post office, cafés, and a primary school. The A2 and A6 provide excellent transport links, while the City of Derry Airport is just a short drive away. Local green spaces, sports grounds and the River Faughan are close by, with secondary schools and full city facilities easily accessible in Derry.
Would you like to view?
Early viewing is strongly recommended.
Please contact Montgomery & McCleery Estate Agents on 028 7134 2333 or email [email protected]


