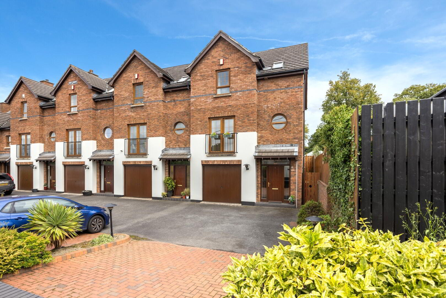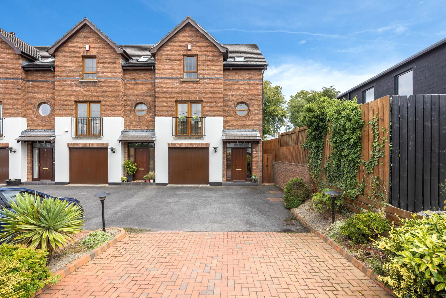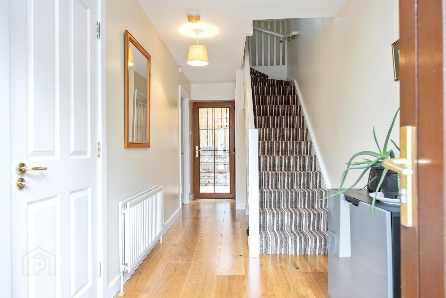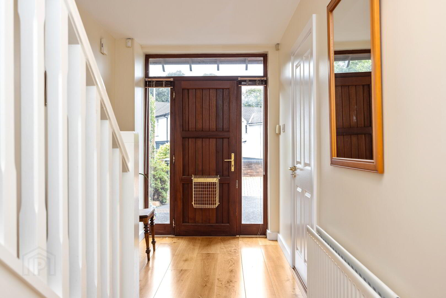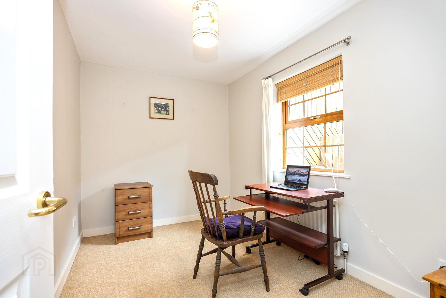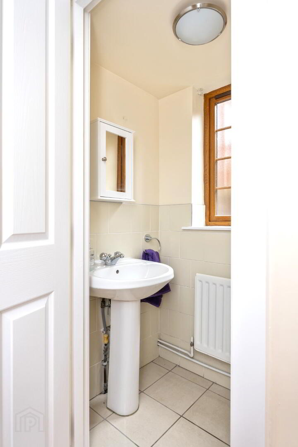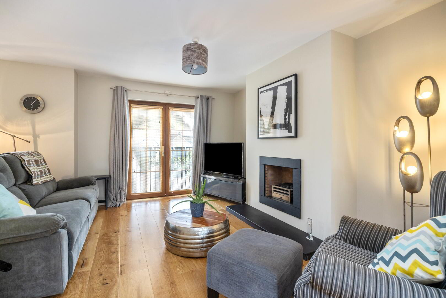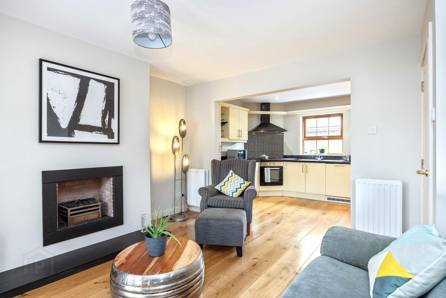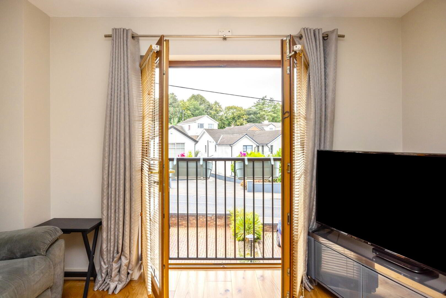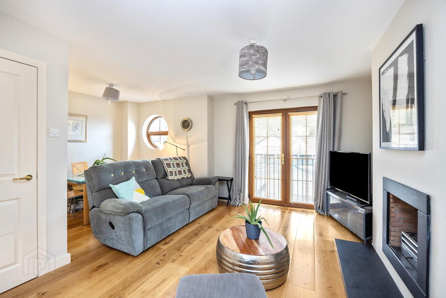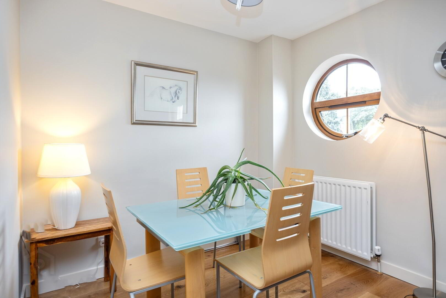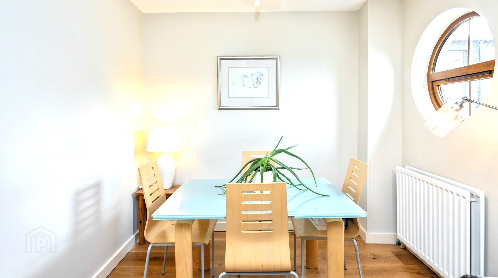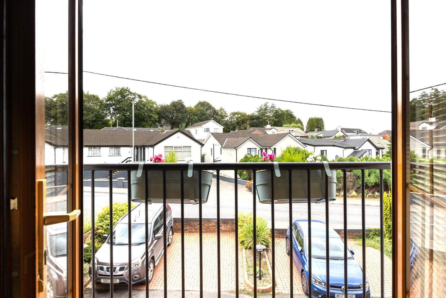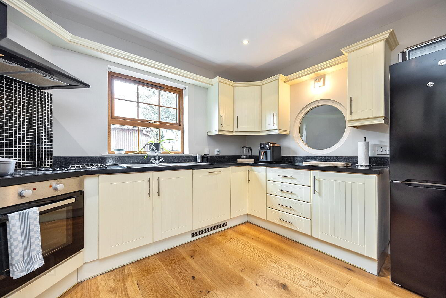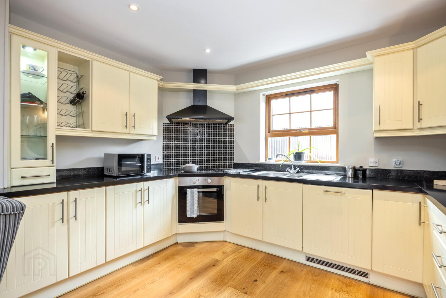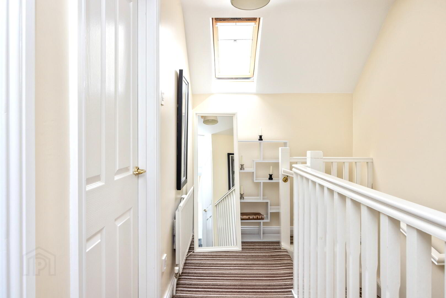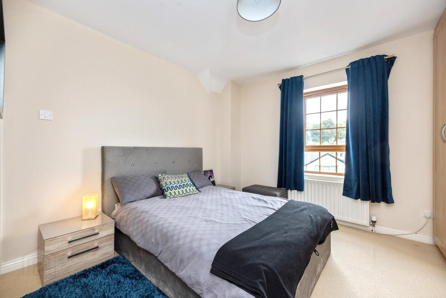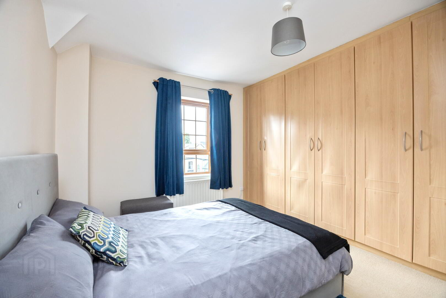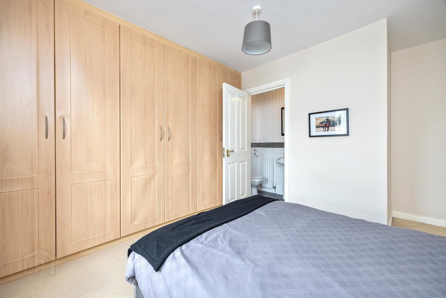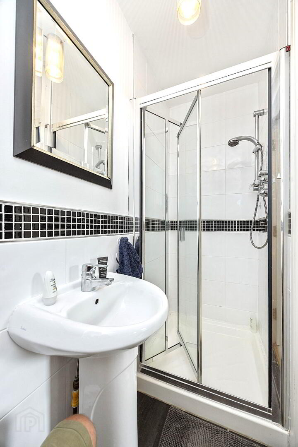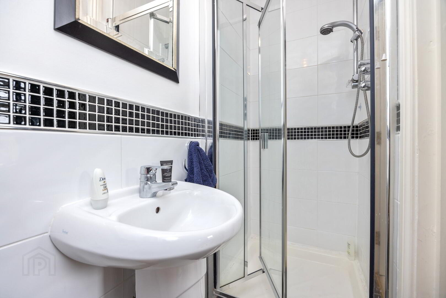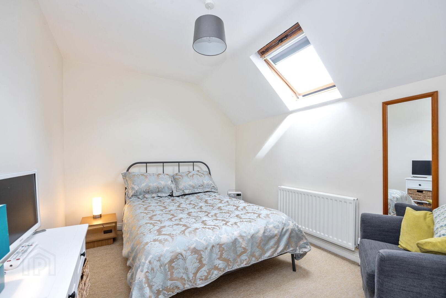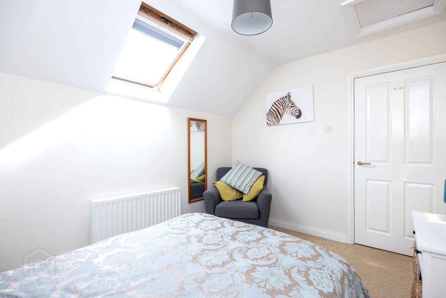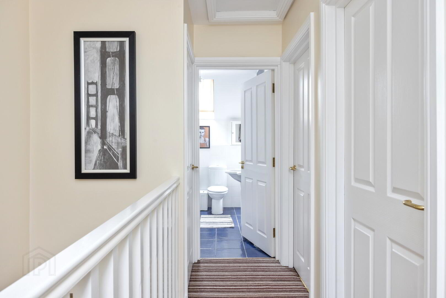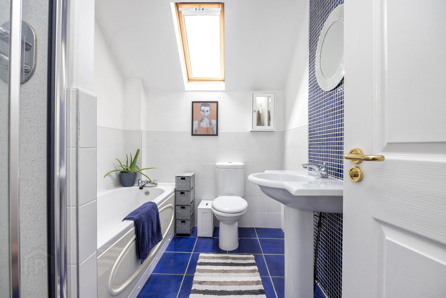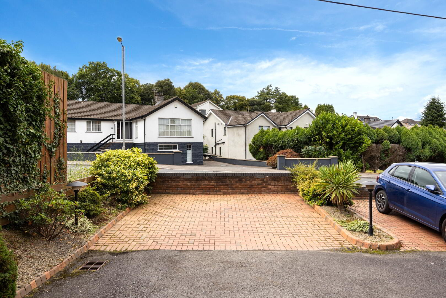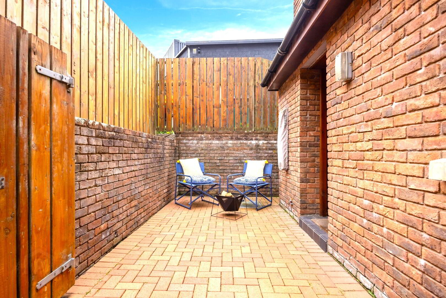1 Mill Mews,
Royal Hillsborough, BT26 6JD
3 Bed End Townhouse
Offers Over £279,950
3 Bedrooms
2 Bathrooms
1 Reception
Property Overview
Status
For Sale
Style
End Townhouse
Bedrooms
3
Bathrooms
2
Receptions
1
Property Features
Tenure
Not Provided
Energy Rating
Heating
Oil
Broadband Speed
*³
Property Financials
Price
Offers Over £279,950
Stamp Duty
Rates
£1,592.15 pa*¹
Typical Mortgage
Legal Calculator
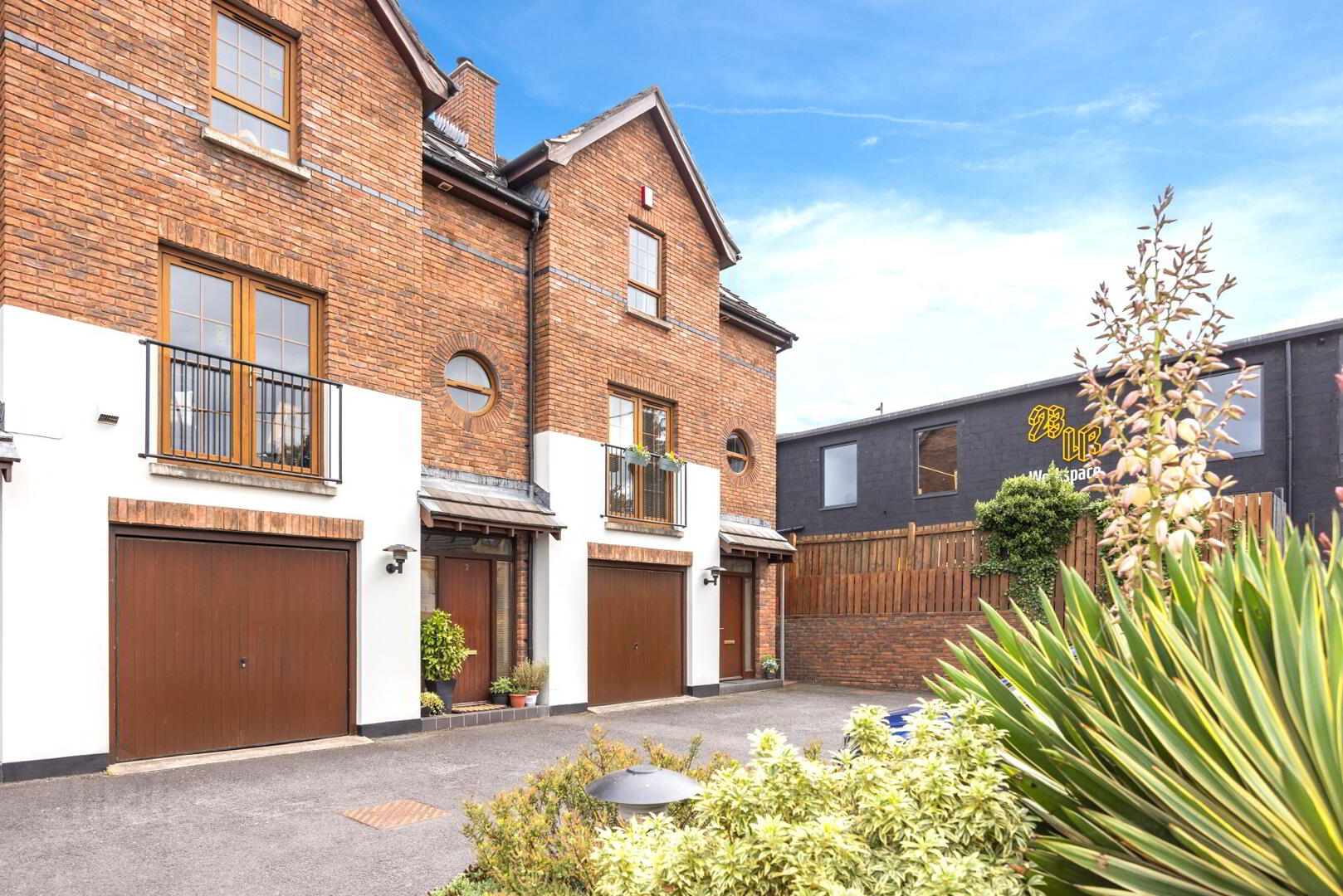
Additional Information
- A superb well-presented, three-bedroom, End Townhouse, ideally positioned in a small Mews style development with garage and excellent off-street parking.
- Located in the award-winning and historic village of Royal Hillsborough.
- Boasting stylish, quality interiors and versatile accommodation throughout to include:
- Impressive spacious open-plan kitchen/dining /living area.
- Well-appointed Kitchen with integrated appliances.
- Living/Dining area with contemporary gas fire and French doors to Juliette style balcony.
- Three spacious double bedrooms.
- Principal bedroom with Ensuite shower room.
- Contemporary principal bathroom with 4pc suite.
- Ground floor bedroom and W.C.
- uPVC wood grain effect double glazed windows.
- Oil fired central heating.
- Integral Garage with direct access to Hallway.
- Two off-street dedicated parking spaces.
- Within walking distance of the excellent amenities on offer in Royal Hillsborough Village.
- Within easy access of Sprucefield retail hub, and main arterial and commuter links, leading to Belfast City, the International and Dublin airports.
Elegant Living in the Heart of Royal Hillsborough.
1 Mill Mews – A Stylish Three-Bedroom Townhouse with Garage and Two Dedicated Off-Street Parking Spaces.
Downshire Estate Agents are proud to present this beautifully appointed townhouse, nestled within the exclusive Mill Mews development in the historic and highly sought-after village of Royal Hillsborough.
This spacious three-bedroom home offers versatile accommodation across three floors, thoughtfully designed for modern living.
The heart of the home is a stunning open plan living/kitchen/dining area, featuring a contemporary gas fire, sleek integrated appliances, and French doors opening to a charming Juliette balcony
Upstairs, the principal bedroom boasts a stylish ensuite shower room, while the additional bedrooms (including one on the ground floor) offer flexibility for family, guests, or home office use.
The property is further enhanced by wood grain effect uPVC double glazing, oil-fired central heating, and a private brick-block paved terrace to the rear, ideal for relaxing, entertaining, and outdoor dining.
Whether you're seeking an investment, a stylish family home or a village retreat with excellent commuter links, 1 Mill Mews offers the perfect blend of comfort, convenience, and charm.
Early viewing is highly recommended.
Contact Downshire Estate Agents today to arrange your private tour.
Accommodation: -
Porch with tiled step.
Timber, panelled front door with glazed side and over door panels.
Entrance Hallway: -
Solid wood flooring. Door to garage. Glazed panelled rear door.
Bedroom (3) 11’5” x 7’7” (3.48m x 2.33m)
Rear aspect.
W.C.:-
Wash hand basin with tiled splash back. Low flush W.C. Tiled foor.
Garage:- 17'2" x 10'9" (5.25m x3.29m)
Light and power.
Stairs to first floor:-
First Floor:-
Landing:-
Living/kitchen/dining Room: - 23’2” x 18’6” (7.07m x 5.66m).
(At longest and widest)
Living/Dining area: -
Feature recessed fireplace with contemporary gas fire inset and slate hearth. Solid wood flooring. Feature ‘Porthole’ window. Space for dining table. Open to kitchen.
Kitchen :-
Excellent range of high and low level cabinetry offering superb storage, including glass display unit and wine rack. Stainless steel 1¼ sink unit with mixer tap and ample counter space for prepping and cooking. Integrated ‘Electrolux’ hob, with tiled splash back, extractor fan with contemporary black hood over, ‘Electrolux’ oven, and ‘Indesit’ dishwasher. Space for fridge freezer. Low voltage recessed spotlights. Feature ‘Porthole’ window to hallway.
Stairs to second floor:-
Second Floor:-
Landing:-
Velux window. Access to roof void.
Principal Bedroom 13’8” x 11’6” (4.17m x 3.51m)
Front aspect. Wall to wall, built in robes.
Ensuite:-
Fully tiled shower enclosure with chrome trim and attachments. Pedestal wash hand basin with tiled splash back. Low flush W.C.
Bedroom (2) 11’6” x 9’1” (3.51m x 2.78m)
Rear aspect.
Principal Bathroom: - 8’9”x 6’5” (2.67m x 1.97)
White suite comprising, panelled bath, pedestal wash hand basin with feature tiled splashback and low flush W.C. Shower enclosure with thermostatically controlled shower. Extractor fan. Tiled floor and part tiled walls. Velux window.
Outside:-
Front:
Two dedicated off-street parking spaces. Gate to side for bin access.
Rear & Side:
Recessed rear porch with tiled step and access to oil fired boiler store.
Fully enclosed brick block paved private terrace with boundary wall and timber fence.
Outside light and tap.
Concealed slimline oil tank. Gas connection port.
Viewing:-
Viewings are strictly by appointment only and we would recommend booking at your earliest convenience to avoid disappointment.
Rates 2025/26 – Est.£.1592.15.
Tenure – Assumed Freehold.
EPC – 63D
These particulars do not represent any part of an offer or contract and none of the statements contained should be relied upon as fact. Please note we have not tested any systems in this property, and we recommend the purchaser checks all systems are working prior to completion. All measurements are taken to the nearest 3 inches. The floor plans are for illustrative purposes only and do not represent of constitute part of the sale.


