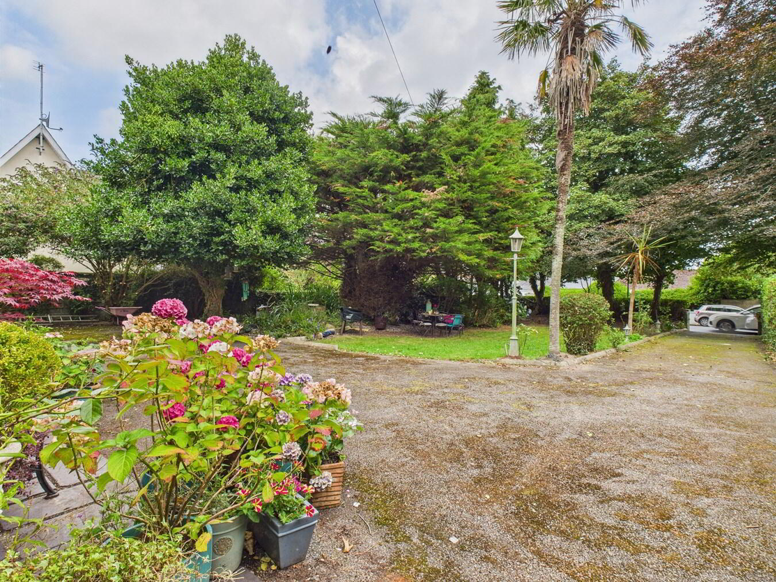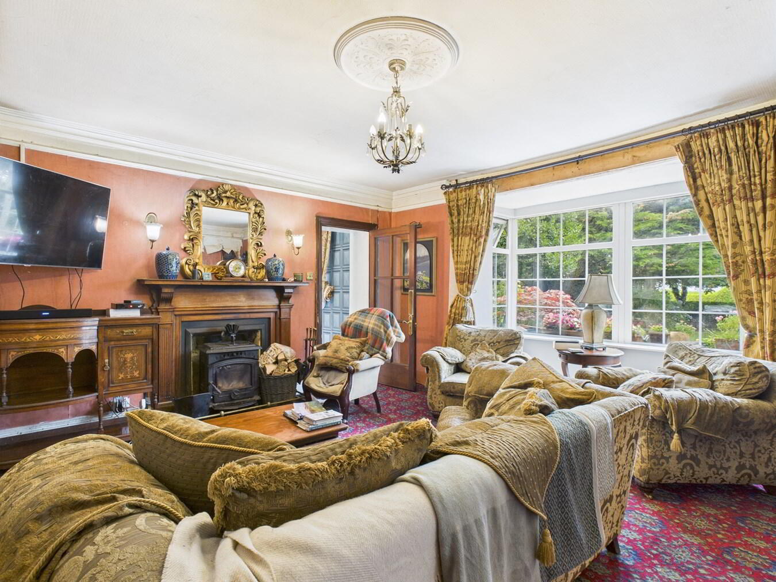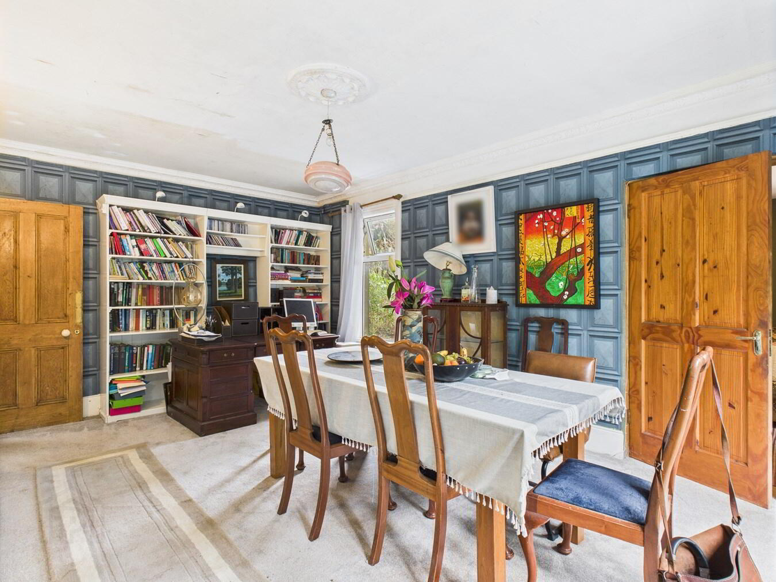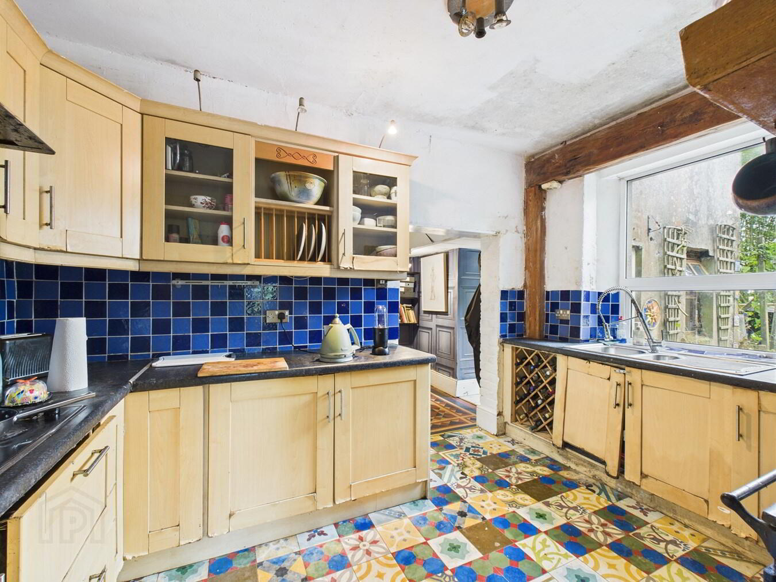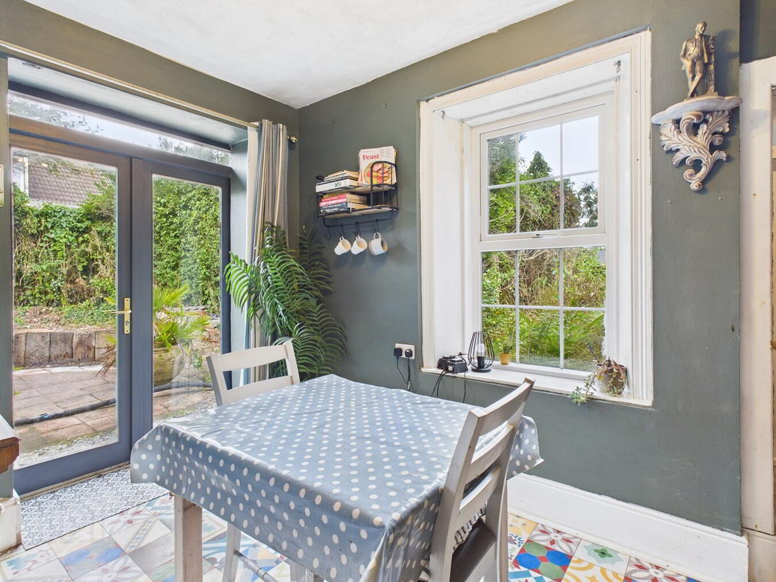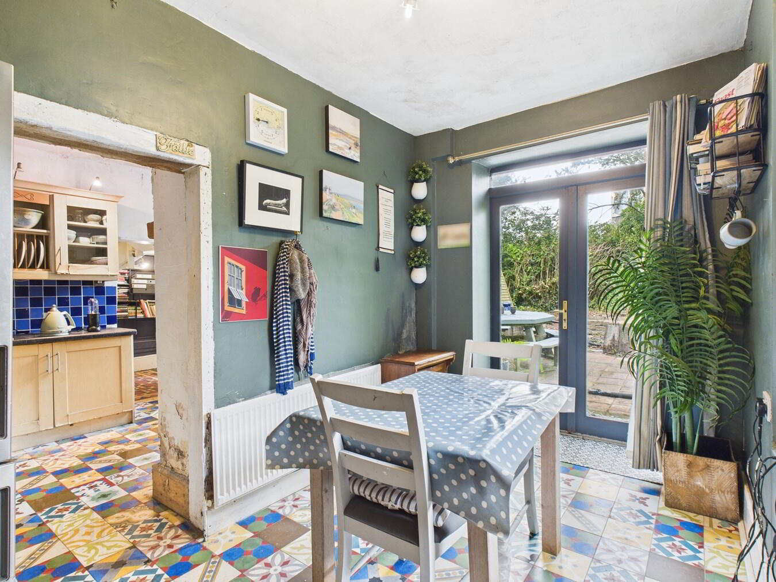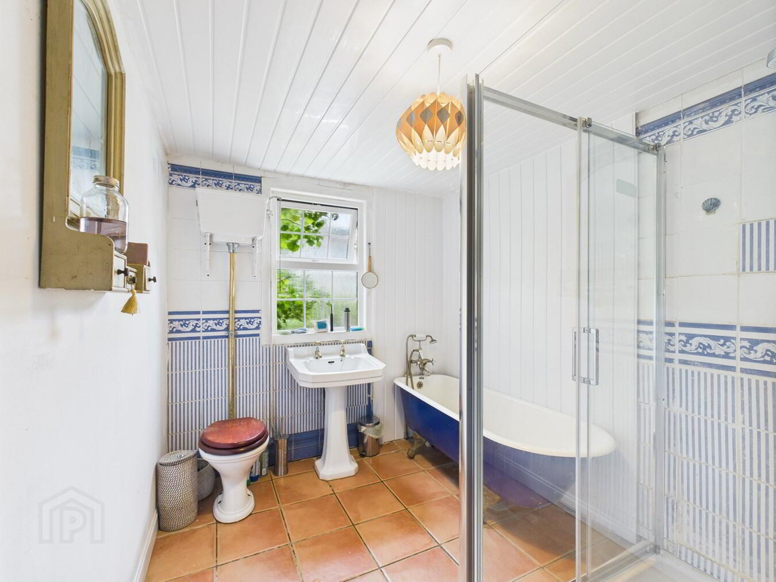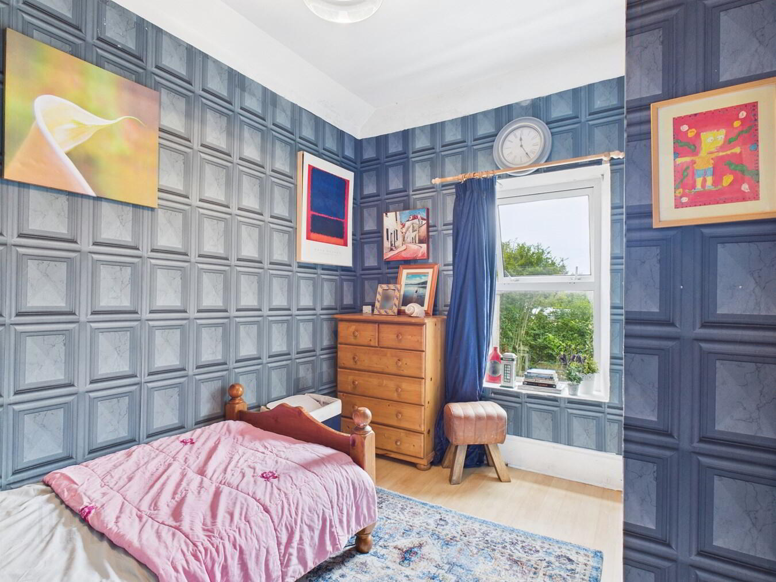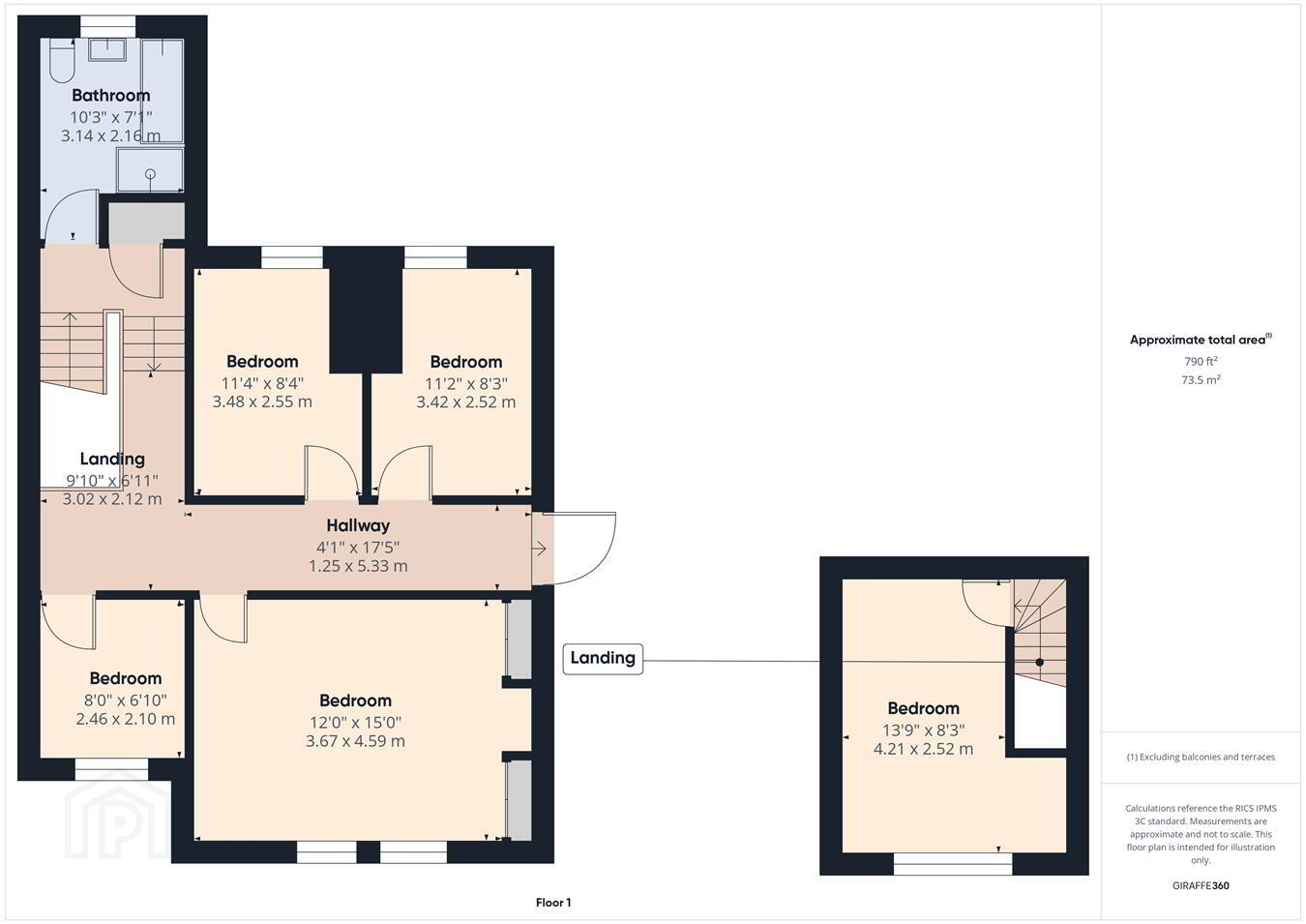1 Midvale,
Cove Road, Tramore, X91P5R7
5 Bed Semi-detached House
Price €575,000
5 Bedrooms
2 Bathrooms
Property Overview
Status
For Sale
Style
Semi-detached House
Bedrooms
5
Bathrooms
2
Property Features
Tenure
Freehold
Property Financials
Price
€575,000
Stamp Duty
€5,750*²
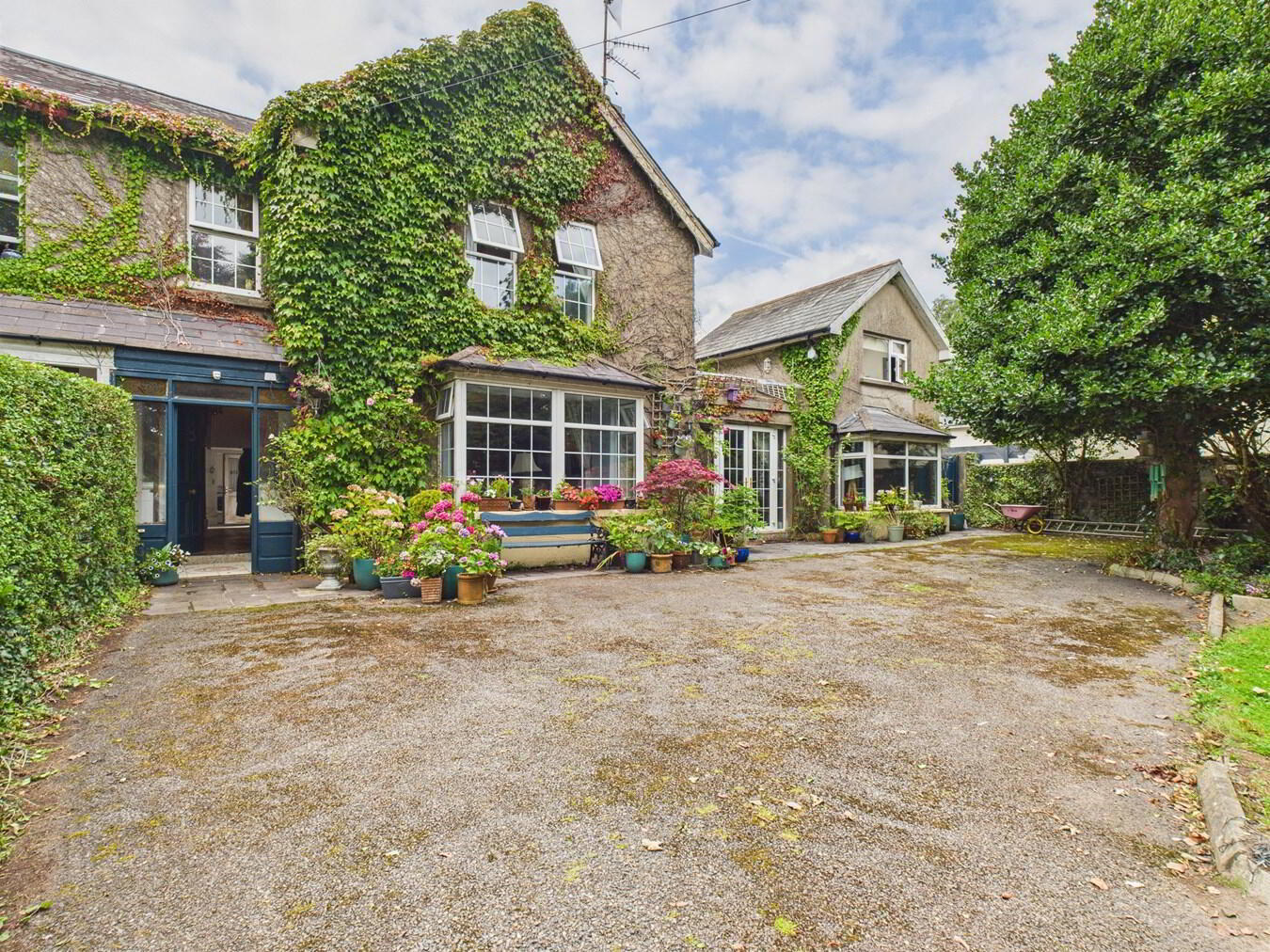 Ground Floor:
Ground Floor: Entrance Porch:
0.91m x 1.93m (3' 0" x 6' 4") With tiled flooring.
Entrance Hall:
0.91m x 1.93m (3' 0" x 6' 4") The entrance hall immediately sets the tone for the home, showcasing the propertys period character with its striking patterned tiled floor and high ceilings. The central staircase creates a strong focal point, while the generous proportions provide a welcoming sense of space and light.
Sitting Room:
5.75m x 5.19m (18' 10" x 17' 0") The sitting room is a beautifully proportioned space with a large bay window that fills the room with natural light and frames views of the garden. Period detailing, including decorative ceiling cornice and an ornate fireplace, enhances the rooms character, while the patterned carpet flooring adds warmth and comfort.
Dining Room:
5.56m x 3.64m (18' 3" x 11' 11") The dining room is a bright and elegant space, featuring French doors that open directly onto the front garden and flood the room with natural light. Period wall panelling and decorative ceiling detail add to the sense of character, while the carpeted flooring creates a warm and welcoming atmosphere.
Living Room:
5.16m x 2.67m (16' 11" x 8' 9") The living room is a comfortable and versatile space, accessed directly from the dining room through an internal doorway. A large window overlooks the garden, drawing in natural light and offering pleasant views, while tiled flooring adds practicality and character to this relaxed everyday living area.
Hallway:
1.52m x 0.84m (5' 0" x 2' 9") A charming side entrance from the front of the house leads into a tiled hallway with a staircase rising to a unique upstairs bedroom. This separate access gives the feel of a secret room within the property, adding both character and versatility, whether used as a private guest room, study, or creative retreat.
Guest WC:
1.20m x 0.83m (3' 11" x 2' 9") Convenient guest WC is finished with tiled flooring and includes a WC and wash hand basin.
Kitchen:
3.61m x 2.24m (11' 10" x 7' 4") The kitchen is a spacious and functional hub of the home, featuring a range of fitted units complemented by tiled splashbacks and colourful patterned floor tiles that add vibrancy and character. A large window brings in natural light, while exposed beams and an original fireplace with inset range highlight the propertys period charm.
Breakfast Room:
3.64m x 2.26m (11' 11" x 7' 5") The breakfast room is a bright space, set just off the kitchen and opening directly to the rear garden through glazed double doors. Patterned tiled flooring adds colour and character, while a large window further enhances the light-filled atmosphere, making it an ideal spot for informal dining and family gatherings.
Utility Room:
1.91m x 2.20m (6' 3" x 7' 3") The utility room provides excellent additional space with tiled flooring and is fully plumbed for appliances, making it ideal for laundry and household tasks. With direct access to the rear garden, it adds practicality and convenience to the ground floor layout.
First Floor:
First Floor Return:
3.02m x 2.12m (9' 11" x 6' 11") The first floor return is a spacious and light-filled landing area that continues the homes period character, with decorative ceiling detail, wall panelling, and original proportions. A large window brings natural light onto the landing, while the patterned carpet flooring adds warmth and continuity to the upper level of the house.
Bathroom:
3.14m x 2.16m (10' 4" x 7' 1") The bathroom is well-proportioned and fitted with a classic suite comprising a WC, wash hand basin, freestanding clawfoot bath, and separate shower enclosure. Finished with tiled flooring and part-tiled walls, the space combines traditional style with modern practicality, complemented by a window that brings in natural light.
Landing:
1.25m x 5.33m (4' 1" x 17' 6") The landing offers a spacious circulation area, continuing the homes period feel with decorative wall panelling and patterned carpet flooring. From here, there is access to the upper bedrooms as well as a door opening out to a decked outside area, providing a private spot to enjoy the garden views.
Bedroom 1:
3.67m x 4.59m (12' 0" x 15' 1") The master bedroom is a generously proportioned room, filled with natural light from twin sash windows overlooking the front garden. Extensive built-in wardrobes provide excellent storage, while the high ceiling and original features give the space a bright and elegant atmosphere.
Bedroom 2:
3.48m x 2.55m (11' 5" x 8' 4") This well-sized bedroom features a large window overlooking the garden, ensuring good natural light throughout the day. Decorative wall panelling and timber flooring add character, making it a bright and versatile room suitable for a variety of uses.
Bedroom 3:
3.42m x 2.52m (11' 3" x 8' 3") A bright single bedroom with a large window overlooking the rear aspect, creating a light and airy feel. The room features timber flooring and retains generous proportions, making it ideal as a childs room, guest room, or home office.
Bedroom 4:
2.46m x 2.10m (8' 1" x 6' 11") This bedroom overlooks the front garden, enjoying a pleasant outlook and good natural light. Finished with timber flooring and decorative wall panelling, it offers versatility as a cosy bedroom or study.
Bedroom 5:
4.21m x 2.52m (13' 10" x 8' 3") This charming and unique secret bedroom" is accessed via a secondary staircase from the side hallway. Tucked away from the main accommodation, this spacious double room enjoys a sense of privacy and character, with a sloped timber-clad ceiling, natural light, and views over the garden. It makes for an ideal guest suite, teenagers retreat, or even a quiet home office.
Outside and Services:
Features:
Character-filled period home set on a private site along one of Tramores most desirable roads.
Approached by a long private driveway with ample off-road parking and framed by mature hedging for privacy.
Generous front garden with mature trees, shrubs, and colourful planting providing a welcoming approach.
The property benefits from full planning permission (Ref: 24/60105) for a contemporary two-storey, two-bedroom detached house.
The house retains a wealth of period detail, from decorative coving and timber panelling to classic fireplaces and patterned tiled flooring.
Generously sized rooms with high ceilings and original features that showcase the homes character and heritage.
Secluded rear garden with patio area, stone-built feature, and excellent scope for landscaping or entertaining.
Oil-fired central heating.
Double-glazed windows.
Mains water and sewerage.
Conveniently located within minutes of Tramore town centre, stunning beaches and primary and secondary schools.
Easy access to scenic coastal walks, renowned swimming coves at Newtown and the Guillamene, as well as Tramore Golf Club, Tramore Tennis Club, and a host of local amenities.

Click here to view the 3D tour


