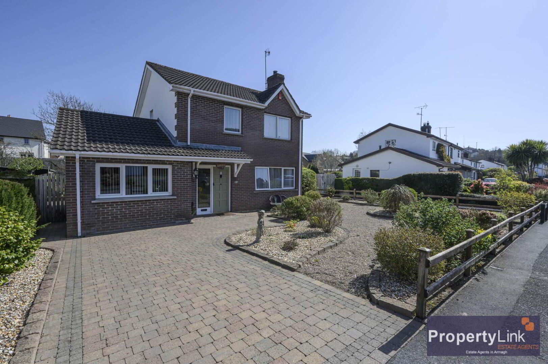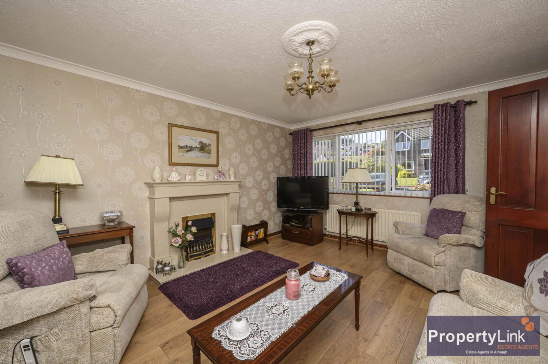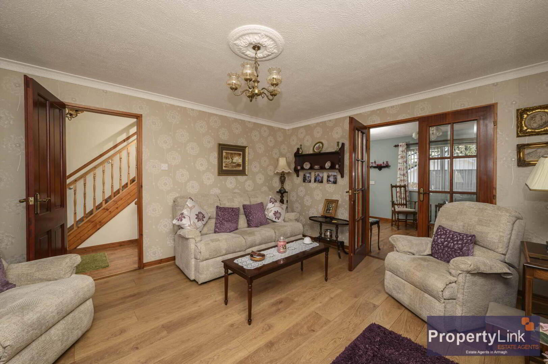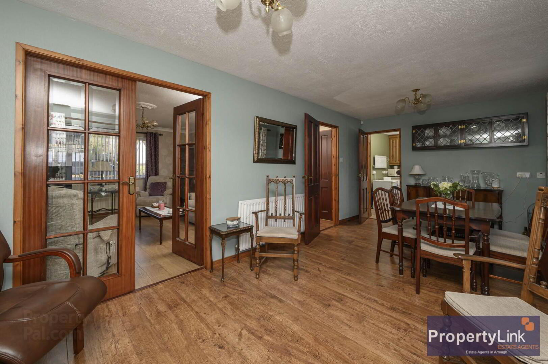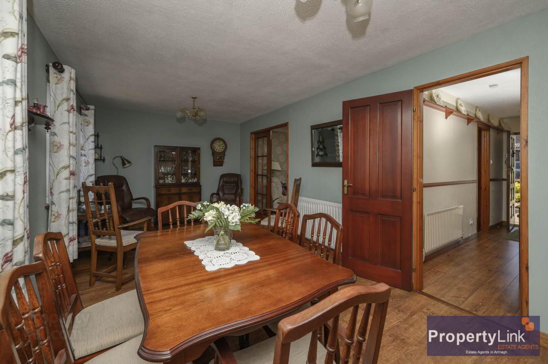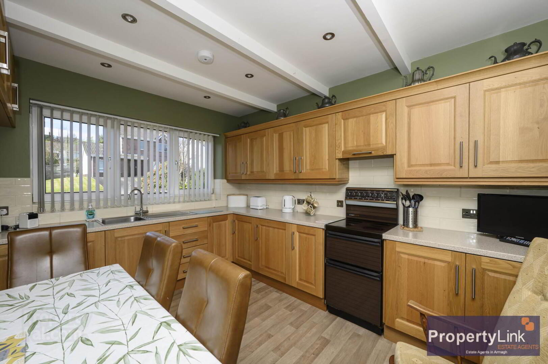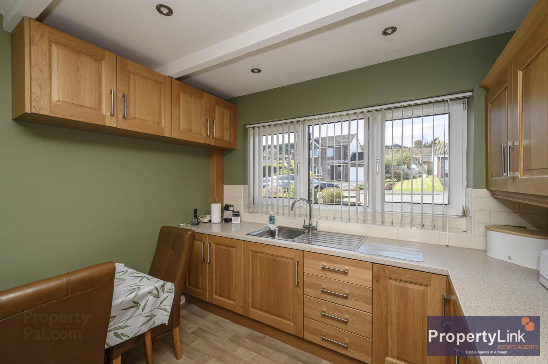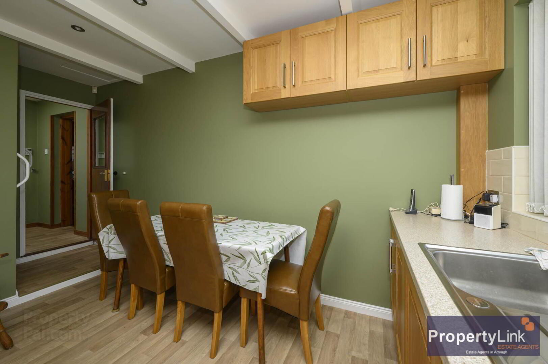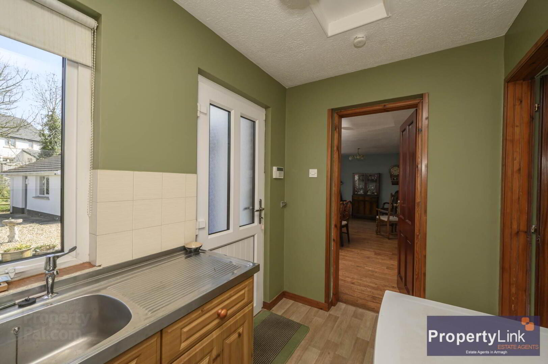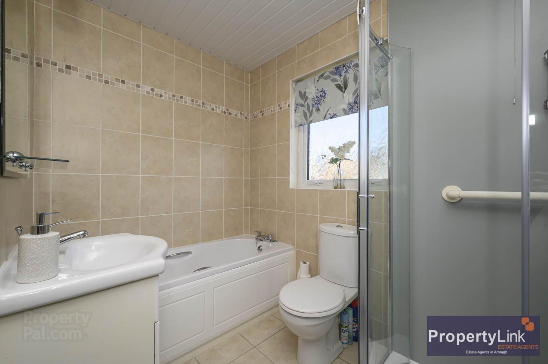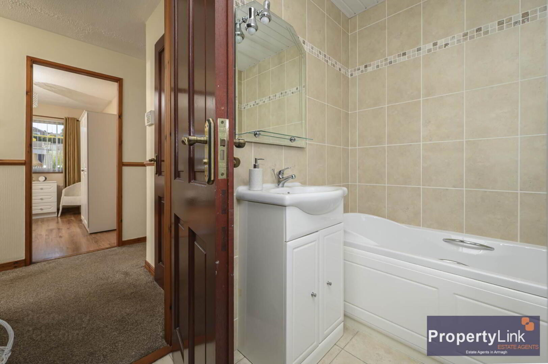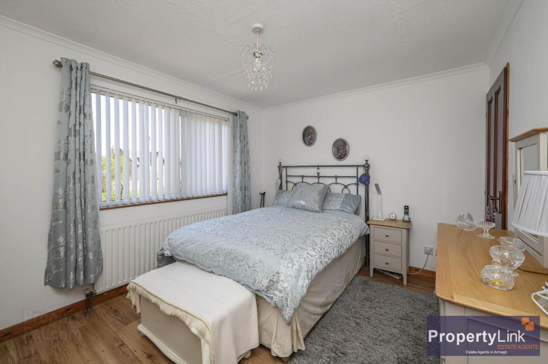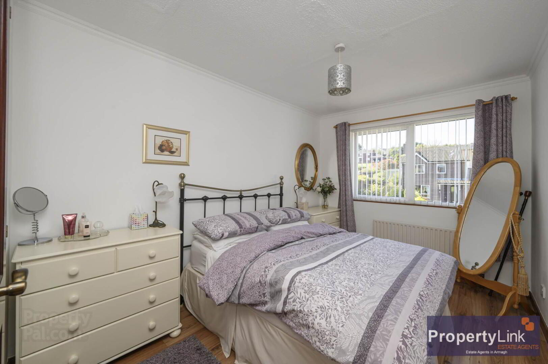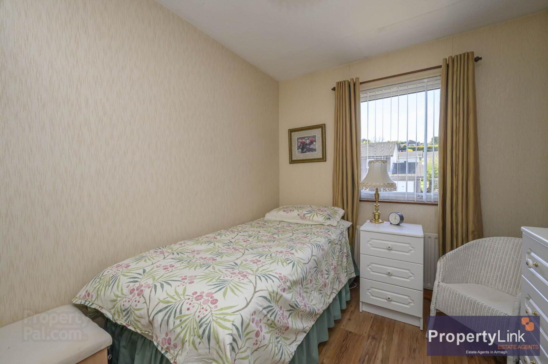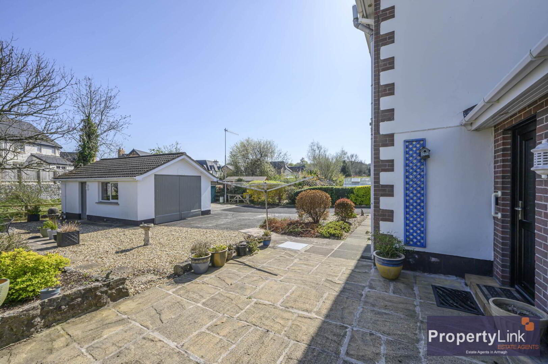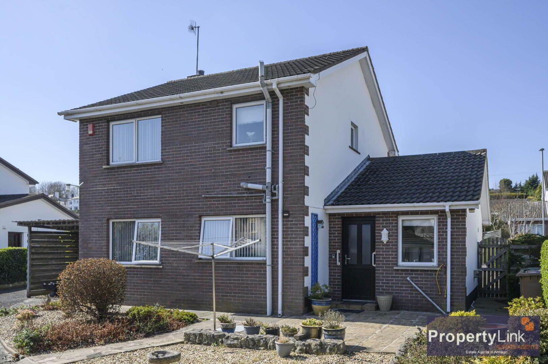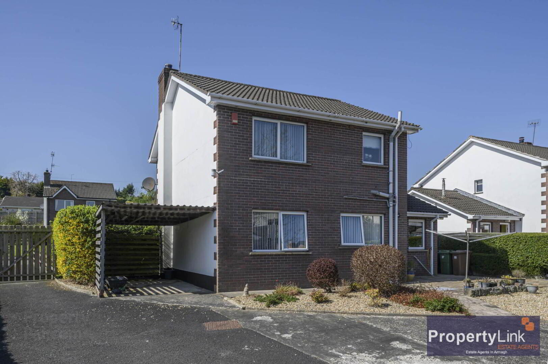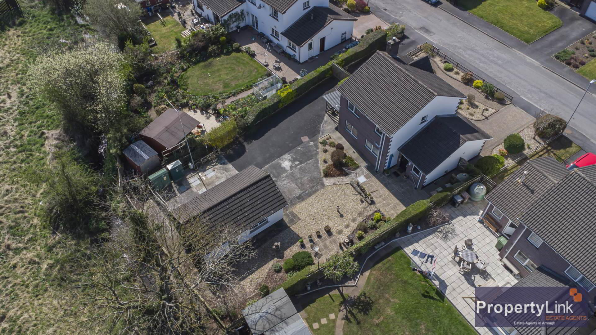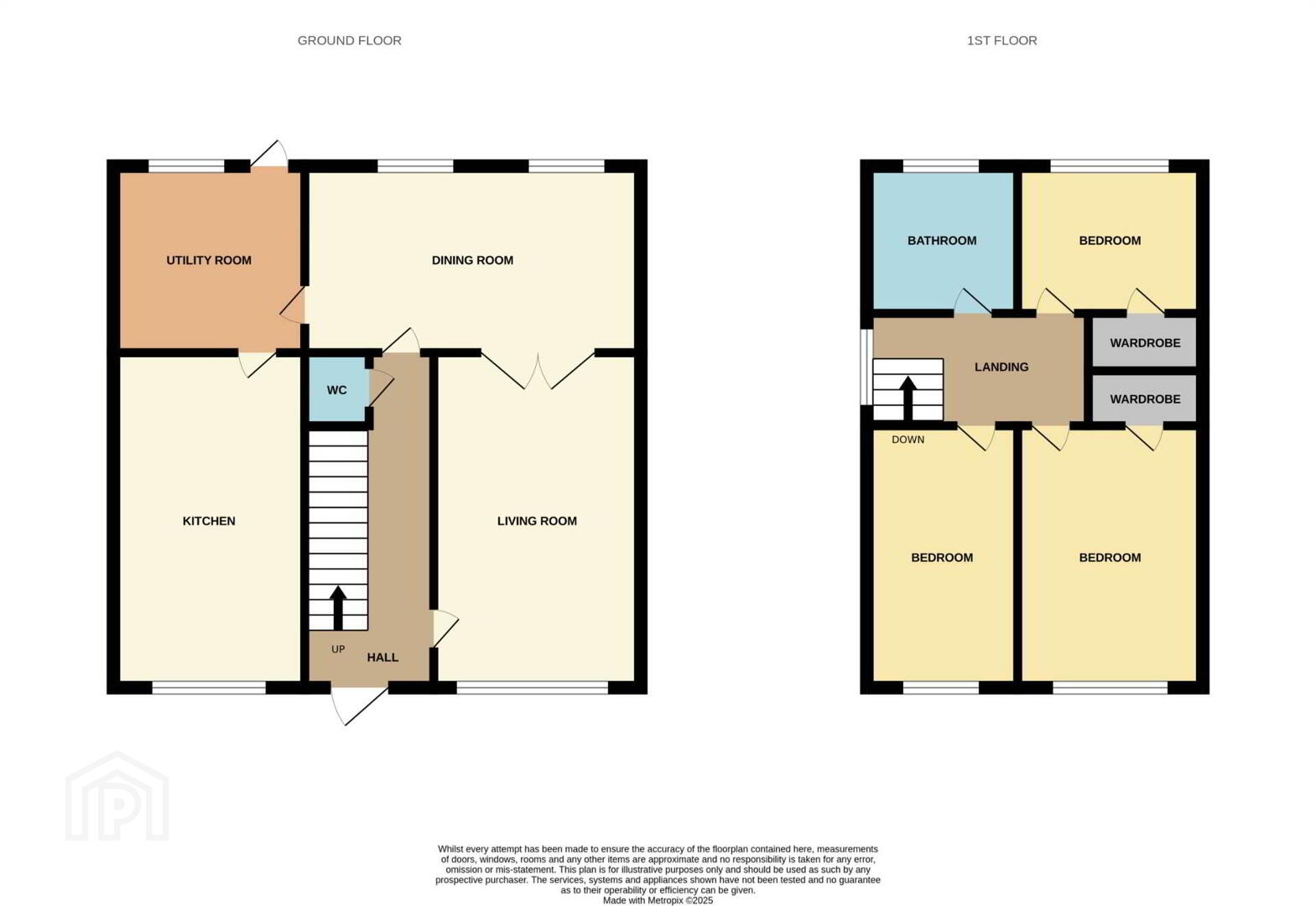1 Mellifont Drive,
Armagh, BT61 9ES
3 Bed Detached House
Sale agreed
3 Bedrooms
2 Bathrooms
2 Receptions
Property Overview
Status
Sale Agreed
Style
Detached House
Bedrooms
3
Bathrooms
2
Receptions
2
Property Features
Tenure
Freehold
Energy Rating
Heating
Oil
Broadband Speed
*³
Property Financials
Price
Last listed at £219,950
Rates
£1,583.85 pa*¹
Property Engagement
Views Last 7 Days
19
Views Last 30 Days
170
Views All Time
10,768
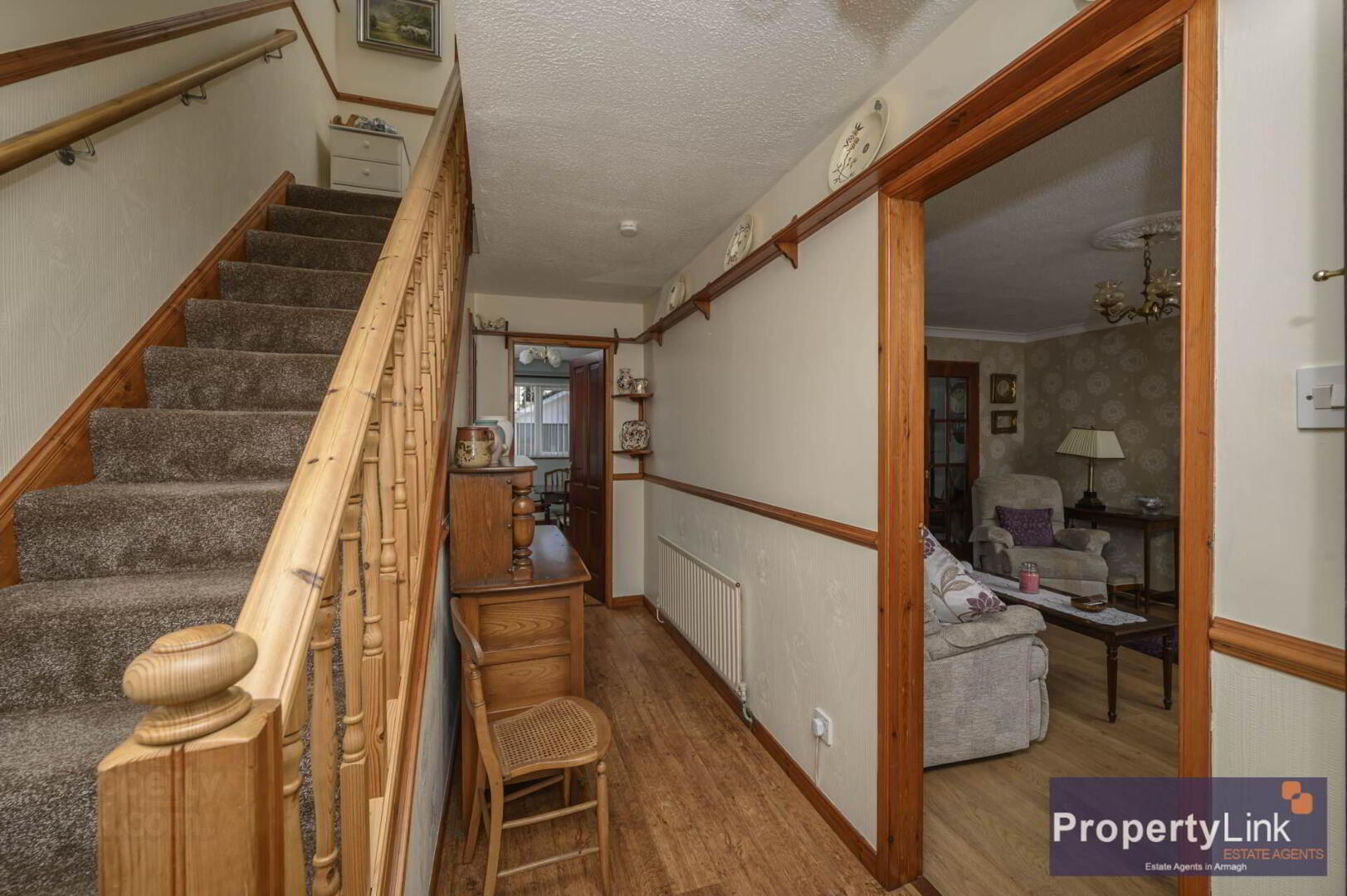
Additional Information
- 2 Reception Rooms
- Modern Fitted Kitchen
- Utility Room
- 3 Generous Bedrooms
- Downstairs Wc
- Family Bathroom
- Generous Site with Landscaped Gardens
- Detached Garage & Carport To Rear
- Oil Fired Central Heating
- Upvc Double Glazed Windows
Step inside to find three generously sized bedrooms, two bright and spacious reception rooms, kitchen/dining area and two modern bathroom facilities, providing ample space for relaxing and entertaining. The heart of the home offers a welcoming atmosphere with versatile living arrangements.
Outside you`ll find beautifully landscaped gardens to the front and rear, a peaceful retreat with space for outdoor dining or enjoying the fresh air. The property also includes a detached garage and private driveway for added convenience.
Located in a quiet, established neighbourhood with easy access to local schools, shops, and amenities, this home presents a fantastic opportunity for buyers seeking a tranquil yet connected lifestyle.
To arrange a viewing or for more information, contact PropertyLink Estate Agents, 02837511166.
Entrance Hall
Entered via a solid wooden door to entrance hall.
Living Room - 14'8" (4.47m) x 12'7" (3.84m)
A spacious frontal aspect reception offering laminate wooden floor, feature marble fire surround and double doors leading to the dining room.
Dining Room - 20'2" (6.15m) x 10'0" (3.05m)
A generous dining area with window views overlooking the rear garden, and laminated wooden floor, and double doors leading to the living room.
Kitchen - 15'3" (4.65m) x 9'8" (2.95m)
Spacious kitchen with frontal aspect window views, fitted units to include stainless steel sink and drainer, intergrated dishwasher, space to house cooker with extractor fan over and lino floor covering.
Utility Room - 9'7" (2.92m) x 5'7" (1.7m)
Composing of fitted units to include stainless steel sink and drainer and space to house auto washers.
Bathroom - 7'8" (2.34m) x 5'4" (1.63m)
four piece suite to include sink in vanity, low flush WC, panel bath and electric shower.
Master Bedroom - 11'9" (3.58m) x 9'9" (2.97m)
A generous double bedroom with laminate wooden floor, built in wardrobe storage and rear aspect window views.
Bedroom 2 - 11'8" (3.56m) x 9'9" (2.97m)
A second generous double bedroom offering laminate wooden floor, built in wardrobe and frontal aspect window views.
Bedroom 3 - 11'8" (3.56m) x 7'8" (2.34m)
A frontal aspect bedroom offering built in wardrobe, laminate wooden floor and ample space to house single bed.
Garage - 22'9" (6.93m) x 13'7" (4.14m)
A spacious garage with electric, concrete floor and side door access.
Notice
Please note we have not tested any apparatus, fixtures, fittings, or services. Interested parties must undertake their own investigation into the working order of these items. All measurements are approximate and photographs provided for guidance only.


