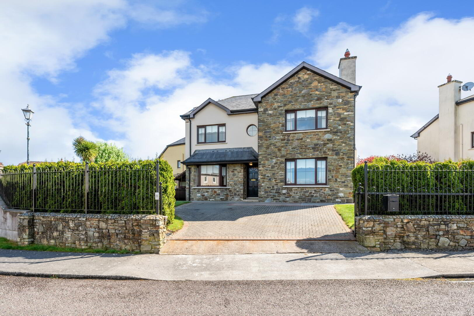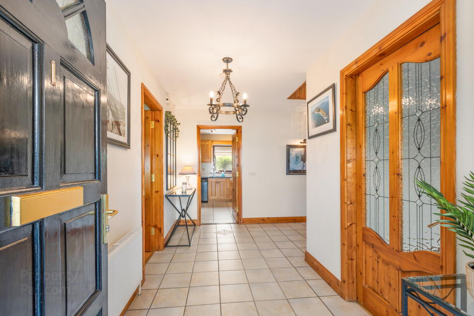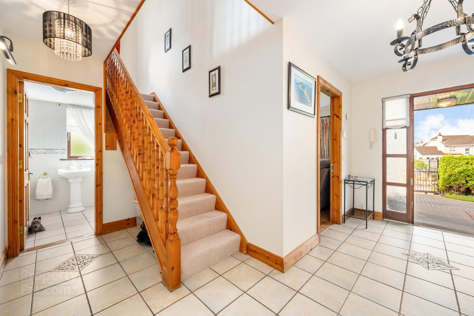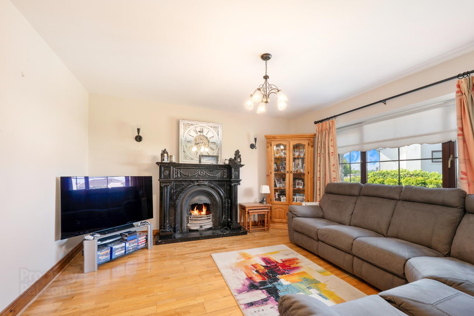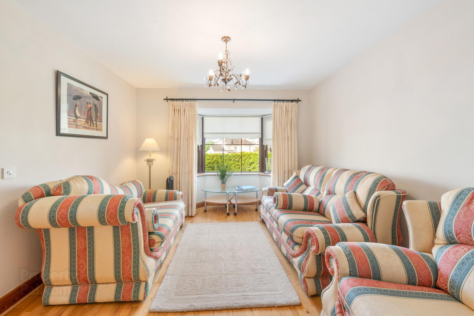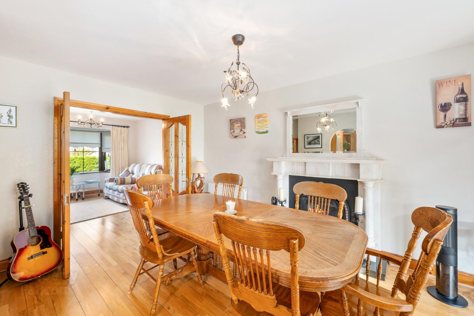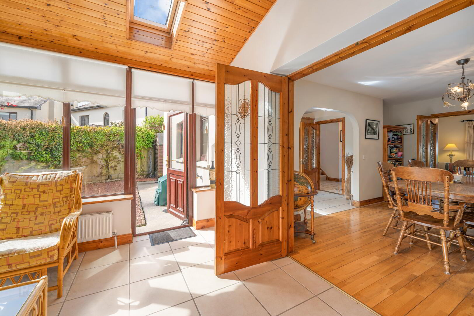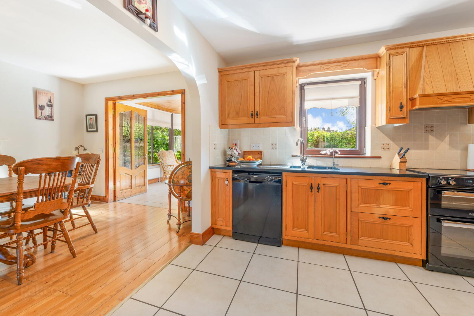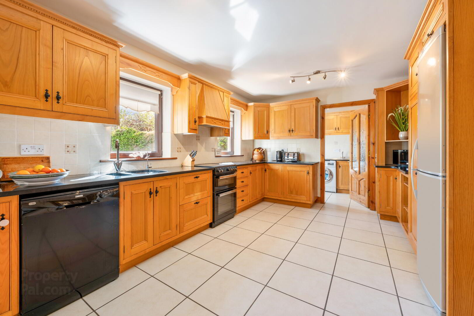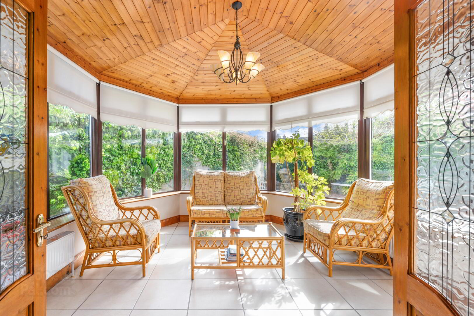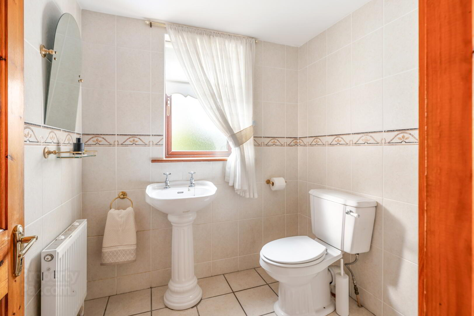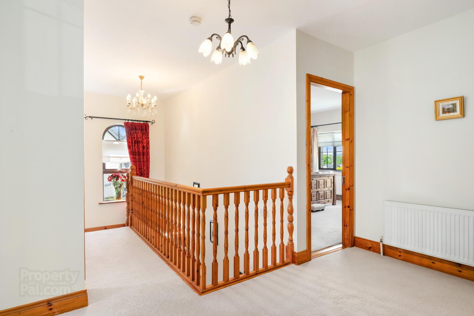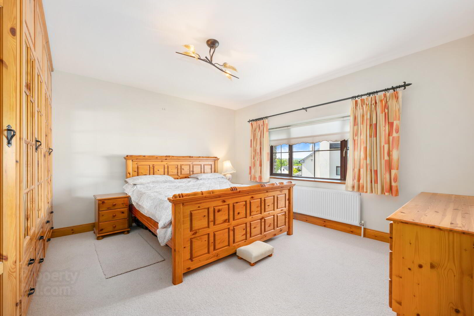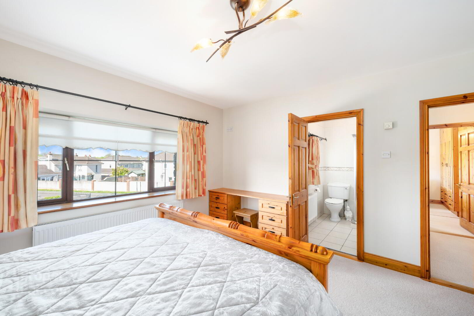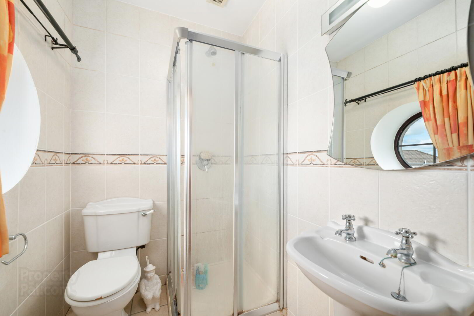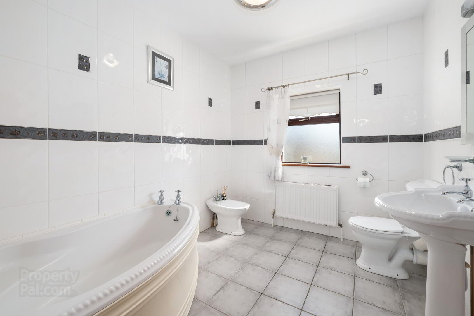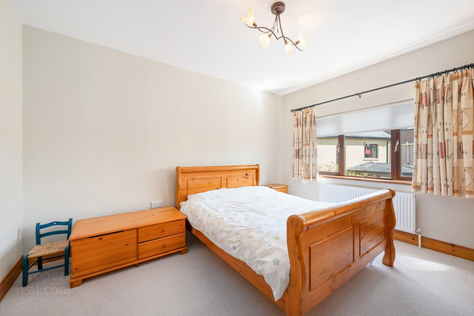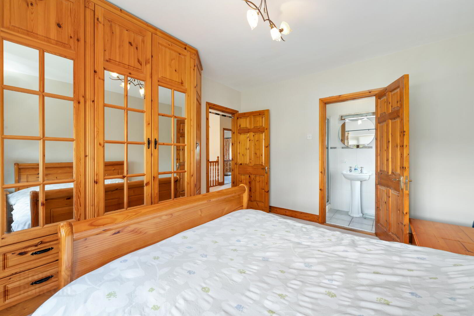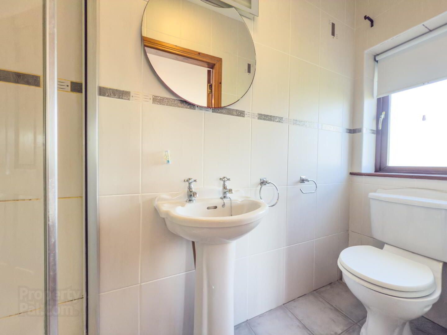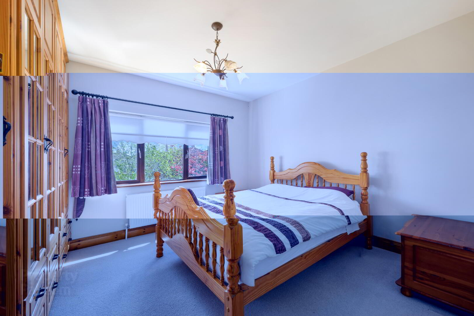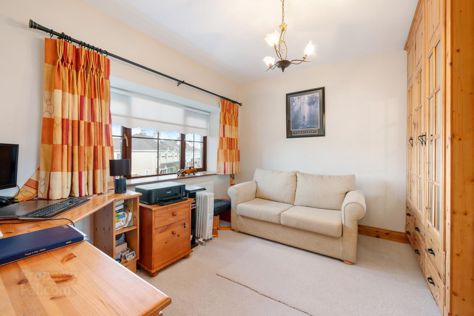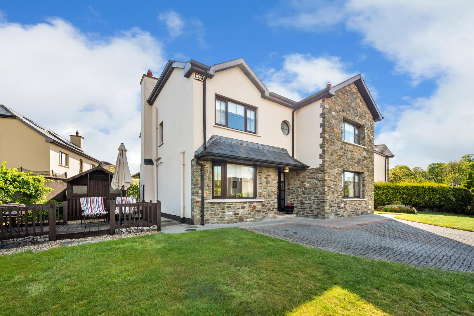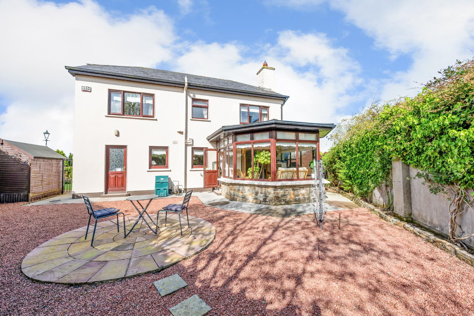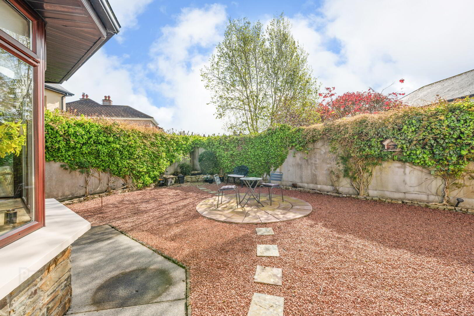1 Maple Wood,
Castlepark, Mallow, P51KXW6
4 Bed Detached House
Offers Over €485,000
4 Bedrooms
3 Bathrooms
4 Receptions
Property Overview
Status
For Sale
Style
Detached House
Bedrooms
4
Bathrooms
3
Receptions
4
Property Features
Size
187.3 sq m (2,016.3 sq ft)
Tenure
Freehold
Energy Rating

Heating
Gas
Property Financials
Price
Offers Over €485,000
Stamp Duty
€4,850*²
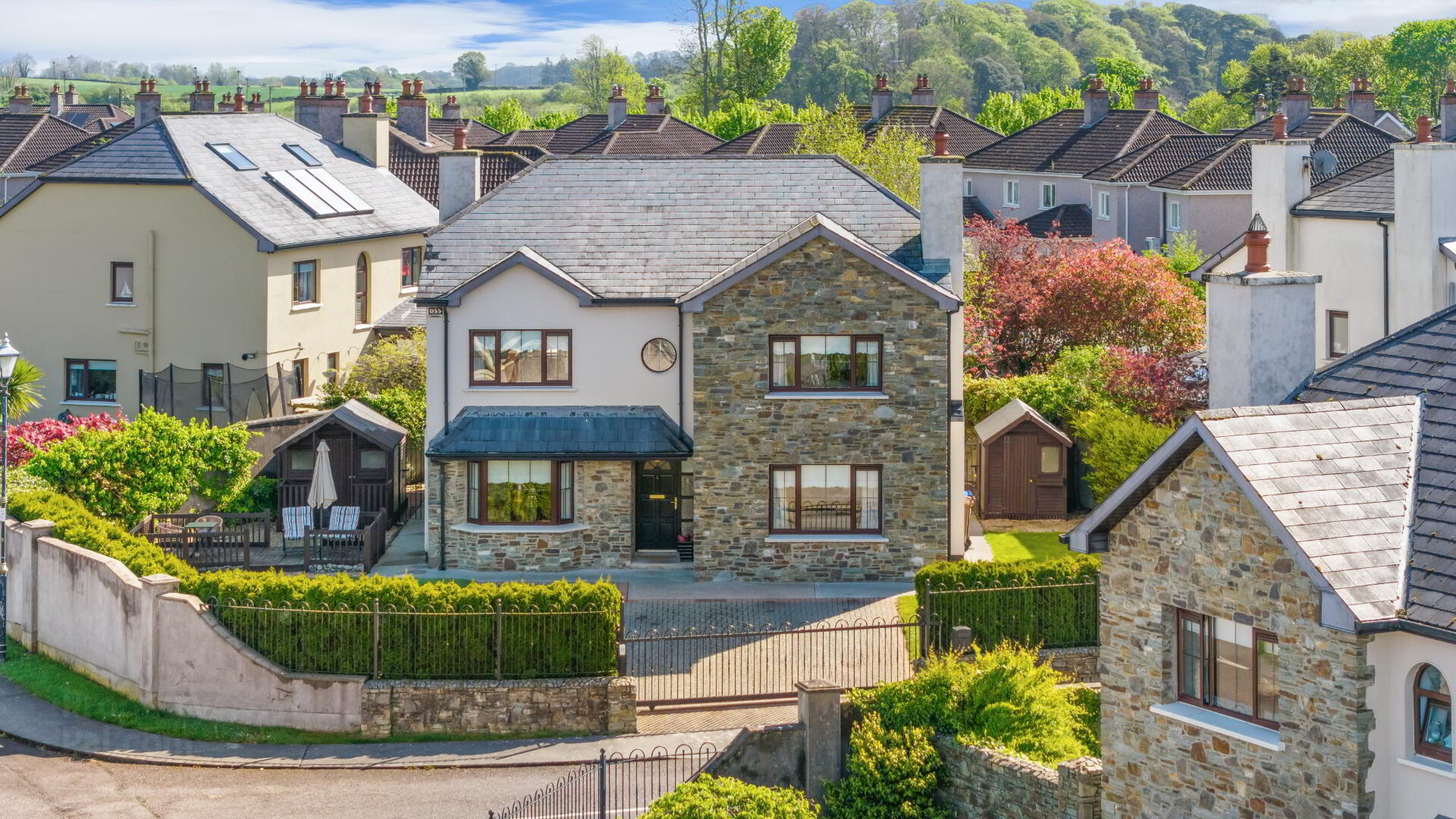
SOC Property are proud to present this exceptional four‑bedroom detached home, located just a five minute walk from Mallow’s Main Street and nestled beside the historic Mallow Castle.
No. 1 Maplewood which has been a well cared for family home with only one owner it has a high end finish throughout and is presented in pristine condition.
The accommodation which is laid out over two floors extending to (2016 sq. ft 187.32 sq.m) is spacious and well thought out.
A solid block construction home it has a feature stone façade and cobblelock driveway with provision made for electric gates, it is both externally and internally a beautiful home.
FEATURES:
Natural Gas Central Heating
Woodgrain PVC Double Glazing
Alarm fitted
Quality Woodwork throughout
LOCATION:
Castlepark with it stately entrance and mature tree lined avenue stands it apart as a highly desirable location ,with direct access to scenic riverside walks along the Blackwater, and a newly opened playground by the castle,perfect for families.
Within walking distance of hourly rail and bus links to Cork and Dubin.
Castlepark is a mature, well‑regarded estate with well maintained surroundings and green spaces,
ACCOMMODATION:
Entrance Hallway: 14’1” x 6’5”
Livingroom: 13’4” x 13’4” feature marble fireplace, wood floor
Guest W.C: 5’10” x 6’2”
Family Room: 11’3” x 11’4” feature bay window, wood floor, double doors lead to diningroom,
Diningroom:15’0” x 10’3” feature marble fireplace with cast iron inset and wood floor
Sun Room: 12’112 x 13’4” tiled floor, door leading to rear garden/patio area
Kitchen: 14’11” z 11’3” fully fitted solid in frame kitchen ( chestnut) with granite worktops, water softener has been fitted with separate drinking water tap, splashback and floor tiled
Utility Room: 5’10” x 11’2” fully fitted with in solid wood in frame units and sink, plumbed for washing machine and dryer, tiled splashback and floor
FIRST FLOOR:
Landing: 12’4” x 20’4” feature window, access to attic area and hotpress
Master Bedroom: 13’5” x 13’6” feature fitted robes
En-Suite: 6’6” x 4’9” tiled wall and floor
Bedroom 2: 11’2” x 13’0” fitted robes
En-Suite: 2’10” x 8’10” tiled wall and floor
Bathroom: 7’9” x 8’9” fully fitted and tiled with corner bath, bidet, toilet and w.h.b
Bedroom 3: 11’3” x 12’1”Fitted robes
Bedroom 4: 11’2” x 8’8”
VIEWING: No. 1 Maple Wood is a rare blend of convenience, heritage, and modern family living. Viewing comes highly recommended and by appointment with Sole Selling Agents SOC Property,
These particulars have been prepared with care, but their accuracy is not guaranteed .They do not form part of any contract and are not to be used in any legal action. Intending Purchasers/Lessees must satisfy themselves or otherwise of any statements contained herein and no warranty is implied in respect of the property described. The particulars are issued on the understanding that all negotiations are conducted through the agency of O’Callaghan Singleton Auctioneers & Valuers Ltd (SOC Property)
BER Details
BER Rating: C1
BER No.: 1001873359
Energy Performance Indicator: 36.58 kWh/m²/yr

