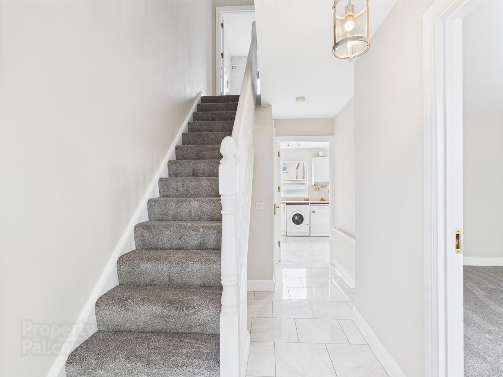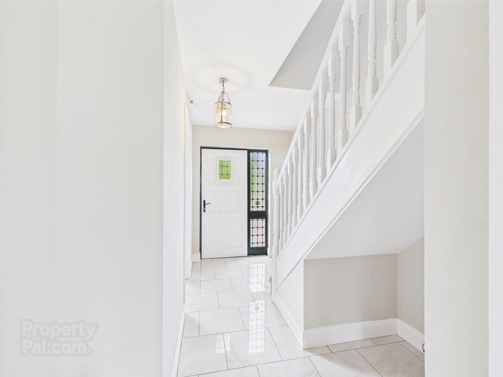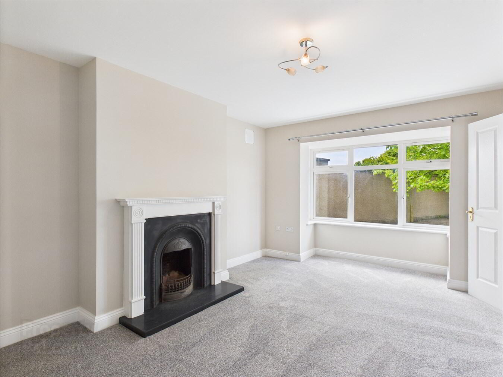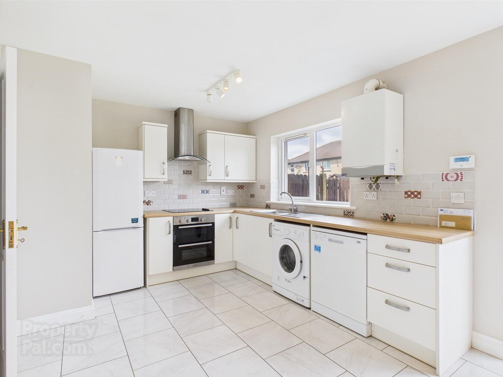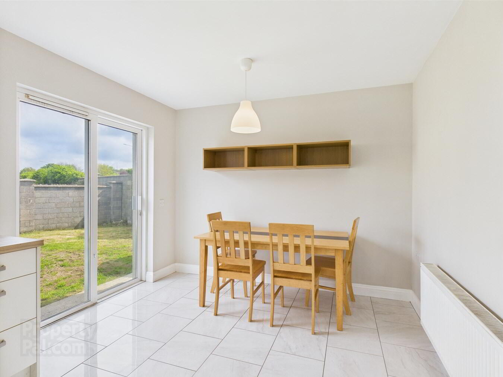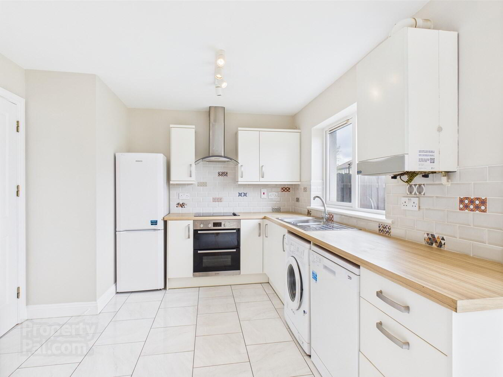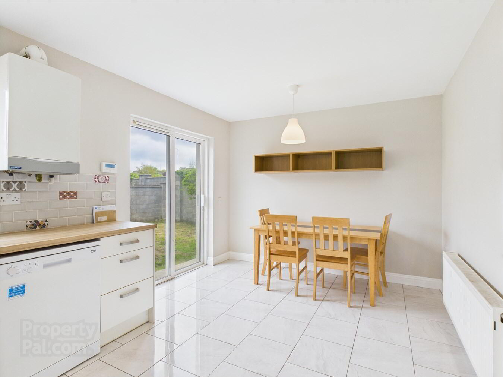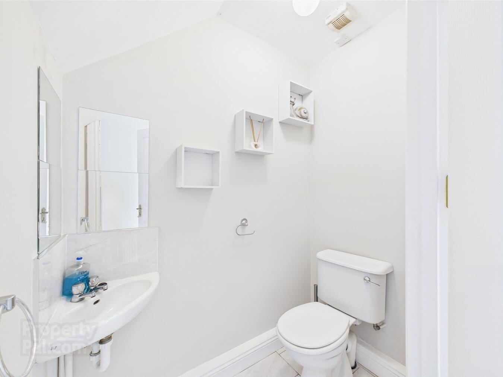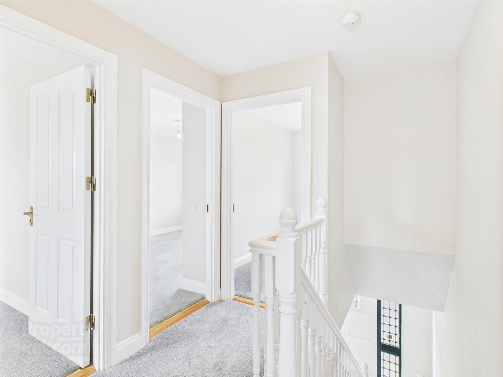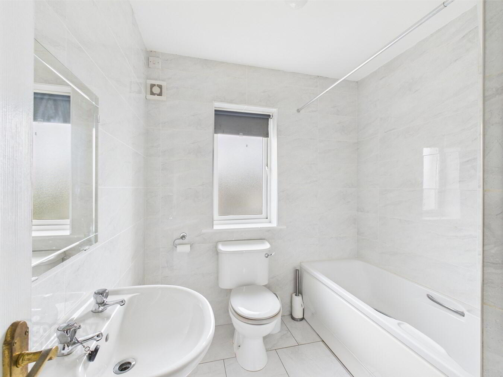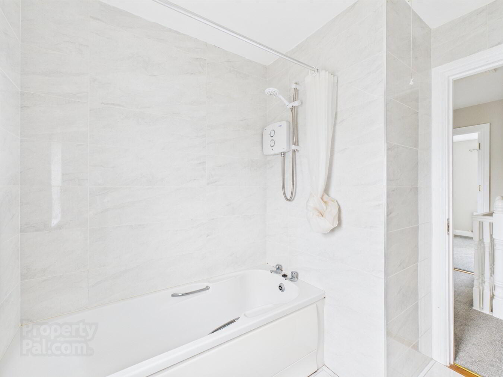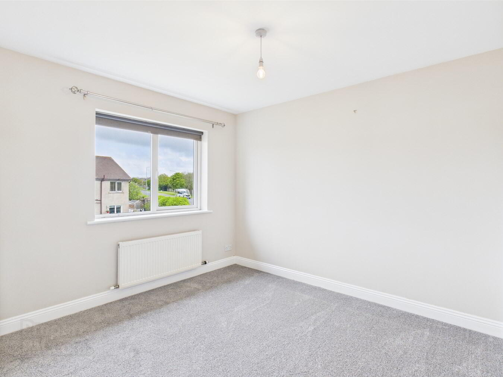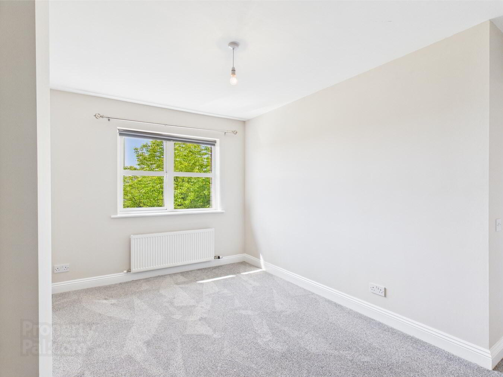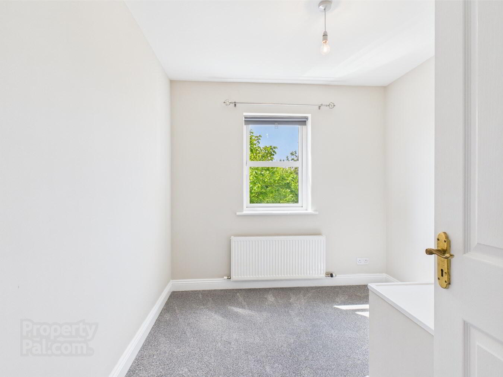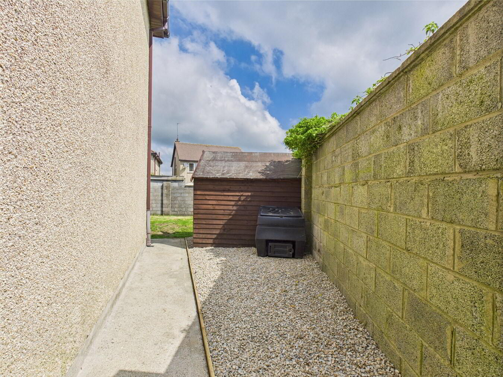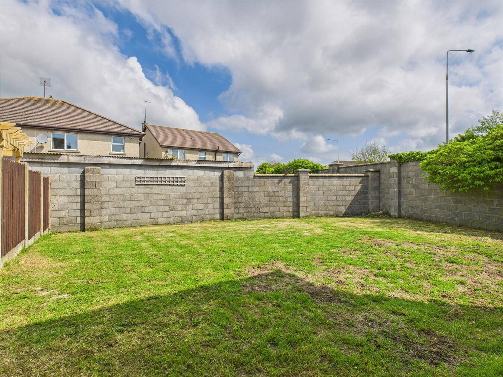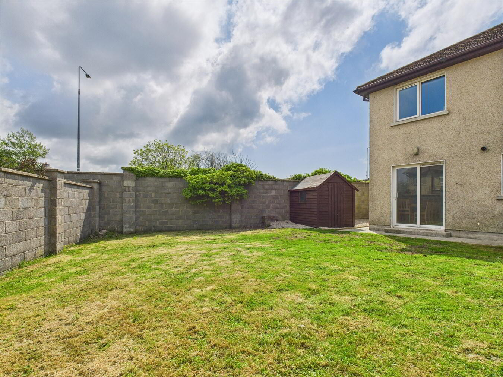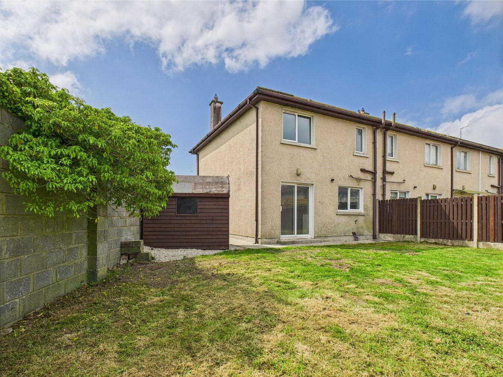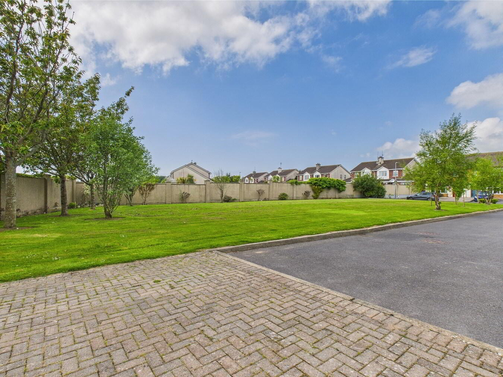1 Maple Court,
Ballycarnane Woods, Tramore
3 Bed End-terrace House
Price €289,000
3 Bedrooms
2 Bathrooms
Property Overview
Status
For Sale
Style
End-terrace House
Bedrooms
3
Bathrooms
2
Property Features
Tenure
Freehold
Property Financials
Price
€289,000
Stamp Duty
€2,890*²
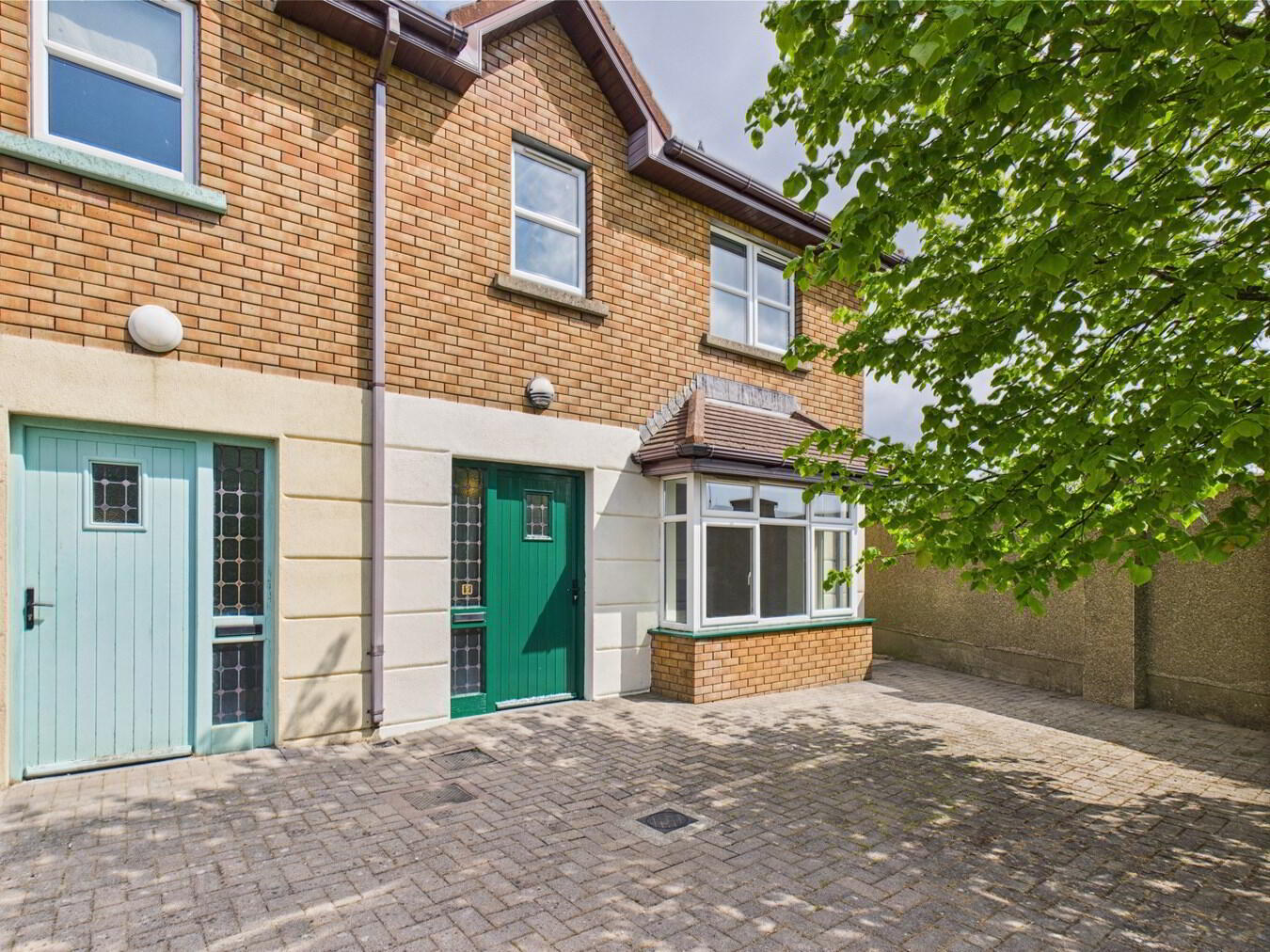
No. 1 Maple Court is a beautifully presented, end-of-terrace three-bedroom home, perfectly positioned at the end of a peaceful cul-de-sac with no passing traffic, in the highly desirable Ballycarnane Woods development. Occupying an enviable setting overlooking a generous green area to the front, this exceptional property also benefits from an exceptionally large private rear garden ideal for outdoor living and family enjoyment.
The ground floor offers a bright and welcoming entrance hallway, a stylishly appointed living room, and a sleek open-plan kitchen and dining area with a convenient guest WC completes the downstairs accommodation. Upstairs, you'll find three generously sized bedrooms and a modern, well-finished family bathroom, offering comfort and functionality in equal measure.
Additional features include efficient gas-fired central heating, double-glazed windows throughout, and a crisp, modern interior that reflects quality and care in every detail. With striking kerb appeal and presented in true turn-key condition, this home is ready to move into immediately.
Whether you're a first-time buyer or a downsizer, this is a rare opportunity to secure a high-quality home in one of Tramore's most sought-after areas. Ideally located close to Holy Cross School, Summerhill Shopping Centre, Tramore Beach, and local bus routes, the property offers swift access to the outer ring road, seamlessly connecting you to Waterford City and beyond.
A standout home in an outstanding location—No. 1 Maple Court delivers space, style, and convenience in perfect harmony.
Ground Floor:Entrance Hall:
1.87m x 4.76m (6' 2" x 15' 7") Bright and welcoming entrance hall featuring a neutral palette that enhances the home's warmth. Light coloured elegant tiled flooring adds sophistication while ensuring durability and easy maintenance.
Living Room:
3.28m x 5.34m (10' 9" x 17' 6") Generously sized living room featuring soft carpet flooring. A striking fireplace takes centre stage, creating a cosy and intimate focal point. The living room is enhanced by a charming bay window introducing an abundance of natural light which adds to the overall charm of the room.
Open Plan Kitchen/Diner:
5.52m x 3.08m (18' 1" x 10' 1") Spacious open plan kitchen/dining room meticulously designed with bright fitted modern kitchen units which exudes elegance and simplicity. Sleek tiled flooring provides a bright and airy feel. Patio doors connect to the garden offering a seamless transition between indoor and outdoor living spaces
Guest WC:
1.00m x 1.72m (3' 3" x 5' 8") Tiled flooring, wc and wash hand basin.
First Floor:
Landing:
2.12m x 2.21m (6' 11" x 7' 3") Soft carpet flooring with a convenient hot press.
Bedroom 1:
3.27m x 3.52m (10' 9" x 11' 7") Soft carpet flooring.
Bedroom 2:
2.84m x 4.31m (9' 4" x 14' 2") Soft carpet flooring.
Bedroom 3:
2.58m x 3.12m (8' 6" x 10' 3") Soft carpet flooring.
Bathroom:
2.10m x 1.67m (6' 11" x 5' 6") Beautifully tiled throughout offering a comfortable and inviting space, featuring a bath with electric shower overhead, WC and wash hand basin.
Outside and Services:
Features:
Well presented 3 bedroom home in walk-in condition.
Sought-after neighbourhood in a quiet cul-de-sac location with no through traffic.
Overlooks spacious green area to the front.
Exceptionally large and private rear garden.
Gas fired central heating.
Double glazed windows throughout.
Ideal first time buyer home.
A host of amenities on the doorstep including schools, creches, numerous shops, town centre and bus routes.

Click here to view the 3D tour
