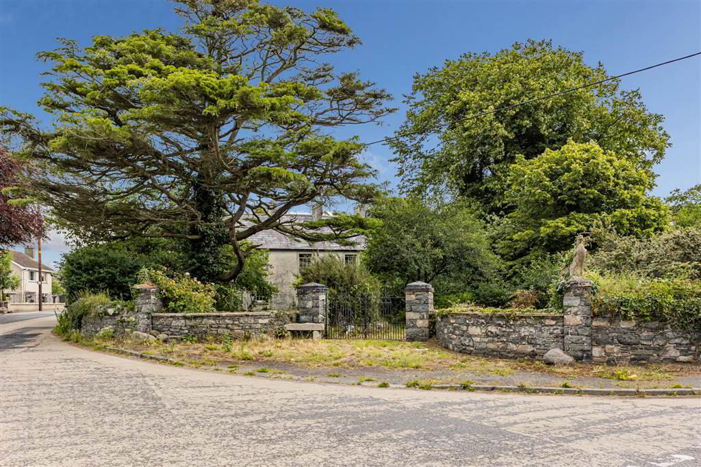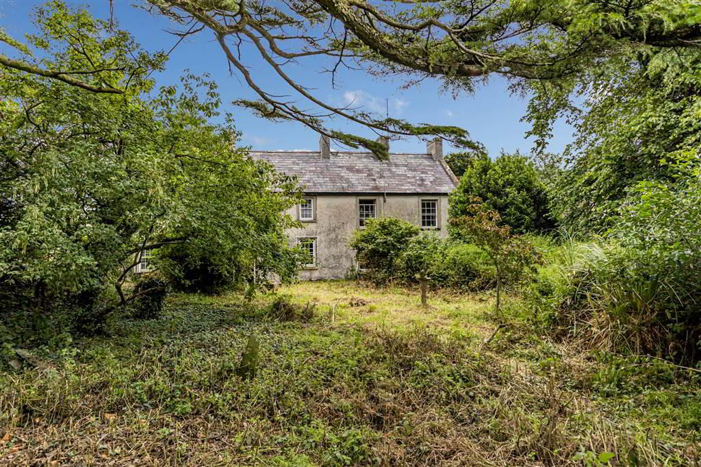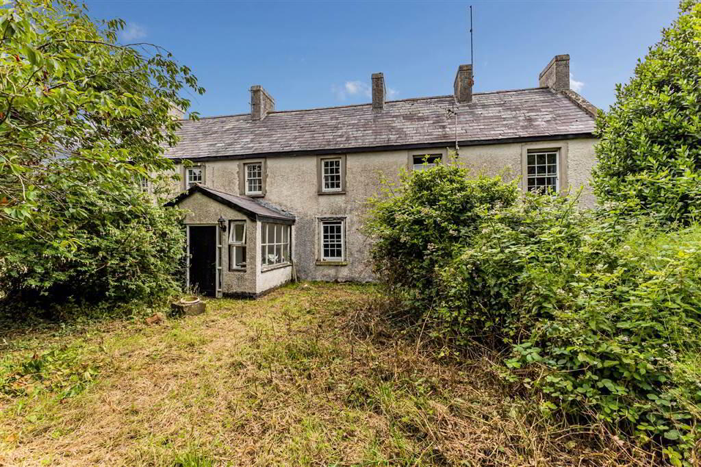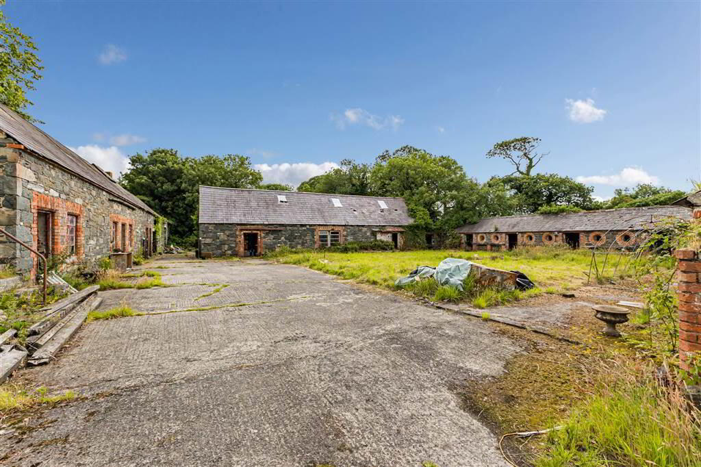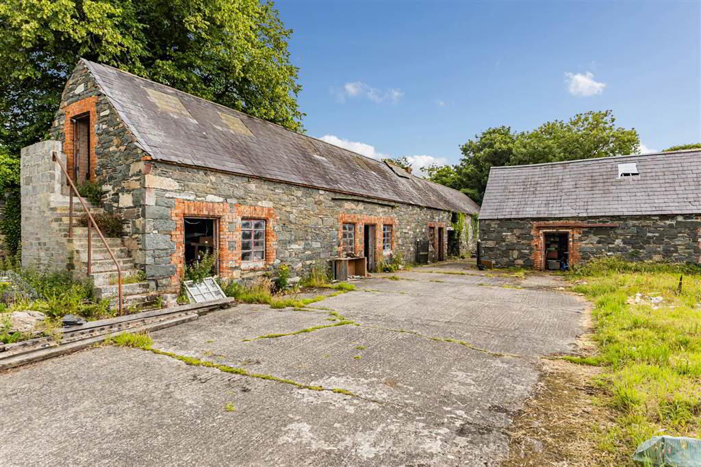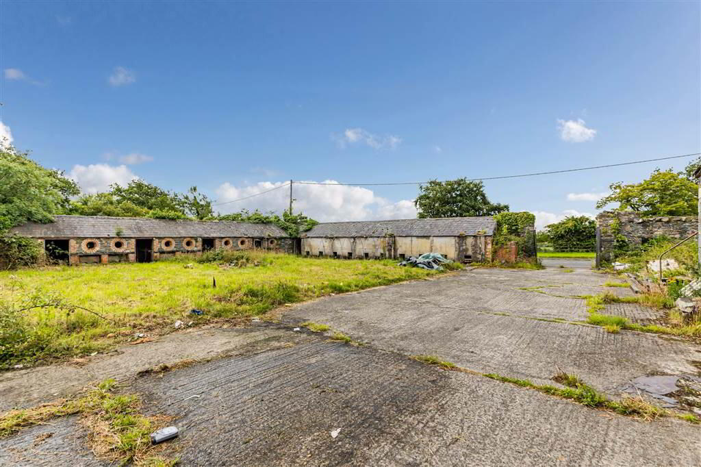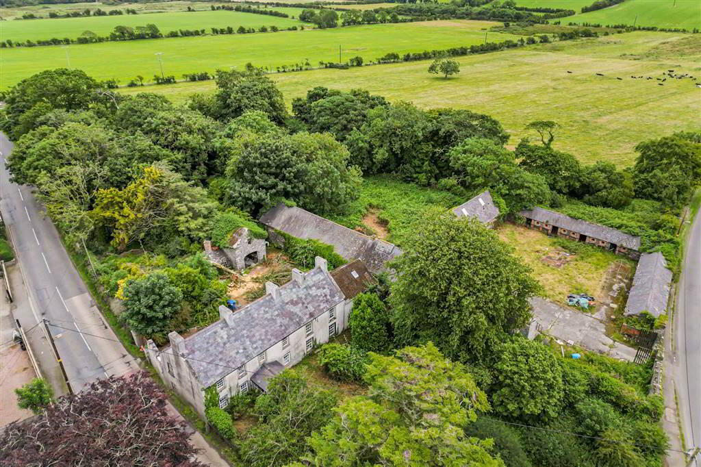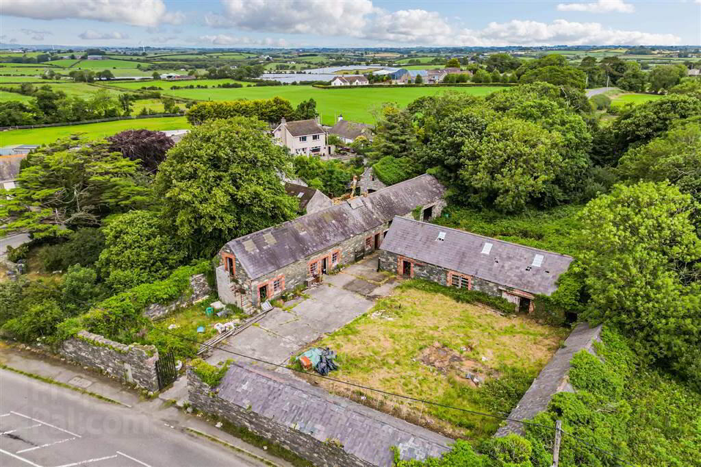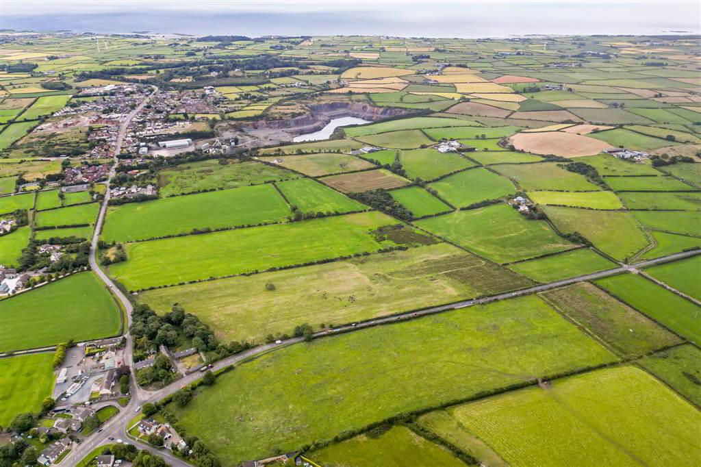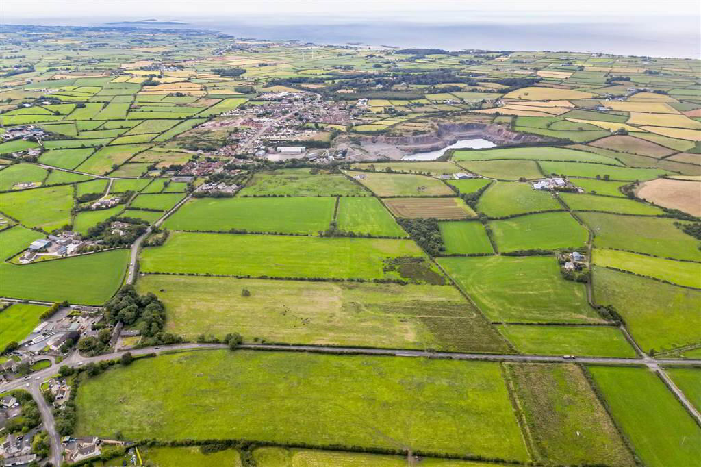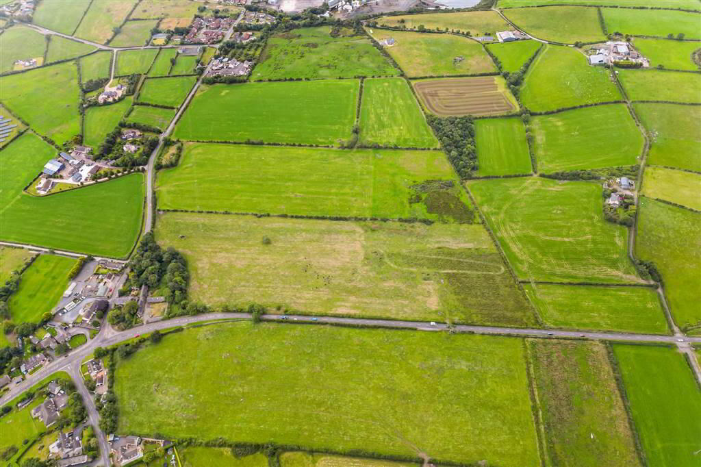1 Manse Road,
Carrowdore, BT22 2EY
4 Bed Detached House
Offers Around £1,800,000
4 Bedrooms
3 Receptions
Property Overview
Status
For Sale
Style
Detached House
Bedrooms
4
Receptions
3
Property Features
Tenure
Not Provided
Energy Rating
Heating
Oil
Broadband
*³
Property Financials
Price
Offers Around £1,800,000
Stamp Duty
Rates
£2,527.57 pa*¹
Typical Mortgage
Legal Calculator
In partnership with Millar McCall Wylie
Property Engagement
Views Last 7 Days
571
Views Last 30 Days
3,169
Views All Time
7,840
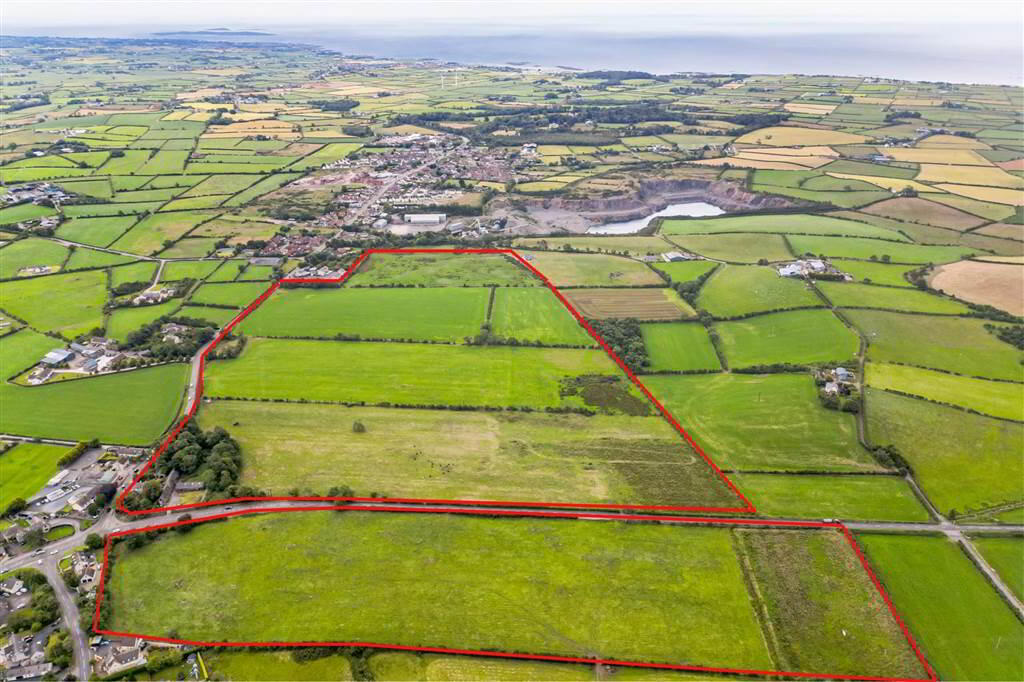
Additional Information
- Traditional stone-built farmhouse with original sash windows and period features
- Spacious accommodation with 5 bedrooms and 2 reception rooms
- Ground floor includes a large walk-in shower room and flexible bedroom/snug
- Situated on a generous plot of approximately 1.66 acres
- Range of stone outbuildings and outhouses with renovation potential
- Enclosed courtyard to the rear of the farmhouse
- Approximately 73 acres of agricultural land straddling the Cardy Road
- Rural location near Carrowdore village, just 5 miles from Newtownards
Set on the outskirts of Carrowdore village, just 5 miles from Newtownards, this impressive property includes a large detached two-storey farmhouse occupying a mature plot of approximately 1.66 acres. The residence retains a wealth of original character and charm, featuring traditional sash windows and generous proportions throughout. Please note the farmhouse is a listed building. (Grade B1).
The ground floor accommodation includes a welcoming entrance hallway, lounge, dining room, rear hallway, a large walk-in shower room, a flexible bedroom/snug, living room, kitchen and utility area. The first floor offers four well-proportioned bedrooms and a fitted bathroom, ideal for family living.
To the rear of the house, a courtyard enclosed on three sides is flanked by a series of stone outbuildings and outhouses. While some require remedial attention, they offer excellent potential for a variety of uses subject to renovation.
Beyond the residence and outbuildings lies approximately 73 acres of agricultural land, straddling the Cardy Road. The land is suitable for a range of farming enterprises and adds significant value to this unique offering.
This is a superb opportunity for those seeking a well-located working farm, lifestyle property, or rural retreat with potential for further development. Early viewing is highly recommended.
Farmhouse:
Ground Floor
- ENTRANCE PORCH:
- Hardwood entrance door, single panelled radiator, glazed inner door to..
- ENTRANCE HALL:
- Double panelled radiator, recessed lighting
- LOUNGE:
- 5.368m x 4.331m (17' 7" x 14' 3")
Double panelled radiator, recessed lighting, arch open through to dining area. Double panelled radiator, sash windows - DINING ROOM:
- 5.498m x 3.709m (18' 0" x 12' 2")
Single panelled radiator, double panelled radiator, exposed wood beam, sash windows, recessed lighting, under stairs storage. - REAR HALLWAY:
- Double panelled radiator, roofspace hatch. Rear wood door
- LIVING ROOM:
- 5.514m x 3.179m (18' 1" x 10' 5")
Feature stone fireplace, double panelled radiator, recessed lighting, extractor fan - KITCHEN:
- 5.469m x 2.722m (17' 11" x 8' 11")
Range of high and low level cupboards, integrated oven and hob, plumbed for dishwasher, plumbed for washing machine, jawbox stainless steel sink, recessed drainer,chrome mixer tap, recessed lighting, sash window, double panelled radiator, granite worktops - BATHROOM:
- 2.177m x 2.202m (7' 2" x 7' 3")
Vanity wash hand basin with chrome mixer tap, push button wc, double panelled radiator, fully tiled walls, sash window through to shower room: 2.207 x 1.859 mains waterfall shower, fully tiled walls, extractor fan, recessed lighting, double panelled radiator - BEDROOM (5) / SNUG:
- 3.419m x 2.041m (11' 3" x 6' 8")
Recessed lighting, double panelled radiator. Sash window - UTILITY ROOM:
- 5.328m x 2.439m (17' 6" x 8' 0")
Tiled flooring, double panelled radiator, recessed lighting
First Floor
- LANDING:
- Recessed lighting, consumer unit enclosed, Double panelled radiator, hot press off with how water cylinder, sash windows
- BEDROOM (1):
- 4.48m x 3.353m (14' 8" x 11' 0")
Double panelled radiator, sash windows, roofspace hatch - BEDROOM (2):
- 4.904m x 4.011m (16' 1" x 13' 2")
Double panelled radiator, recessed lighting, sash windows - BEDROOM (3):
- 4.225m x 3.245m (13' 10" x 10' 8")
Double panelled radiator, sash windows, recessed lighting - BEDROOM (4):
- 5.543m x 2.814m (18' 2" x 9' 3")
Double panelled radiator, recessed lighting, sash windows, built in storage cupboard, sash windows - BATHROOM:
- 3.206m x 2.06m (10' 6" x 6' 9")
Walk in shower with mains thermostatic shower, vanity wash hand basin with chrome mixer tap, push button wc, sash window, tiled floor, recessed lighting, extractor fan
Outside
- Garden, oil tank, sceptic tank,
Rear enclosed courtyard area, coal shed
Access to large yard area - GARAGE:
- 4.702m x 3.948m (15' 5" x 12' 11")
Stone building
Outbuildings:
Outside
- SHED (1):
- 15.224m x 4.96m (49' 11" x 16' 3")
Stone building, pitched roof - SHED (2):
- 4.928m x 4.461m (16' 2" x 14' 8")
Stone building pitched roof - STABLE BLOCK:
- 10.886m x 4.93m (35' 9" x 16' 2")
With two loose boxes, store area beyond. - LOFT AREA:
- 10.493m x 4.56m (34' 5" x 14' 12")
Stairs to loft area: - SHED (3):
- 19.311m x 2.977m (63' 4" x 9' 9")
L shaped outbuilding - SHED (4):
- 19.311m x 2.977m (63' 4" x 9' 9")
- SHED (5):
- 18.921m x 4.841m (62' 1" x 15' 11")
Stone building, pitched roof
Agricultural lands:
Lands:
- The farmland comprises of approximately 73 acres laid out in 7 fields. Part of the land (15 acres) is located south of the Cardy Road and the remainder to the north.
Directions
Manse Road, Carrowdore

Click here to view the video

