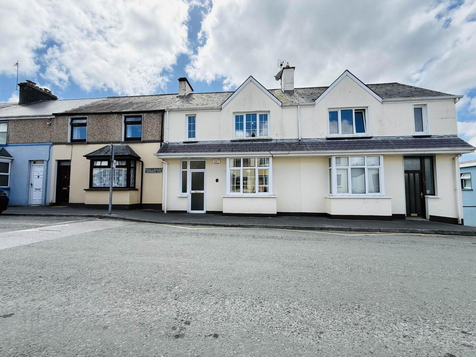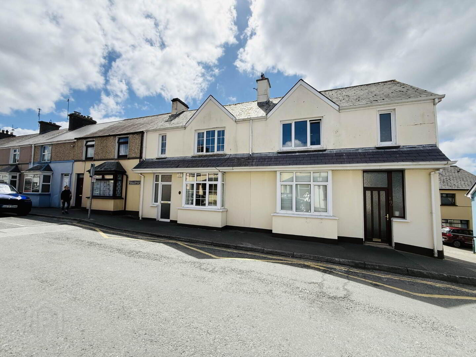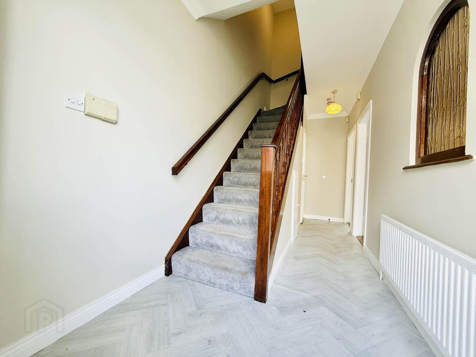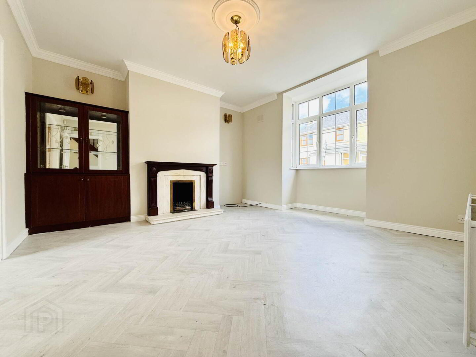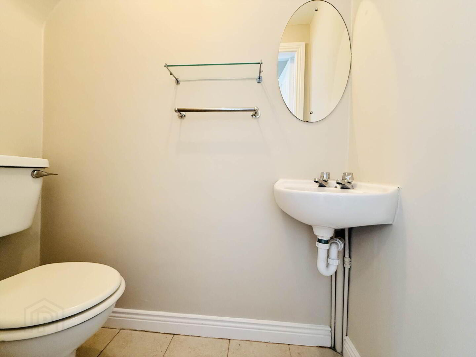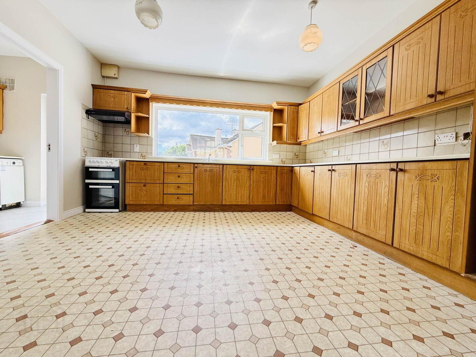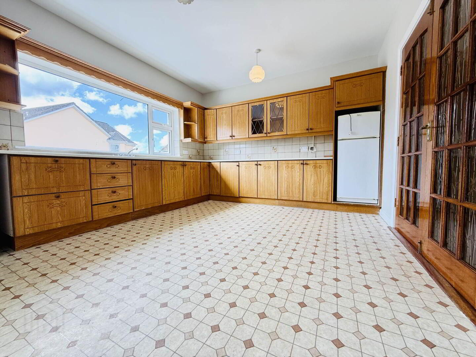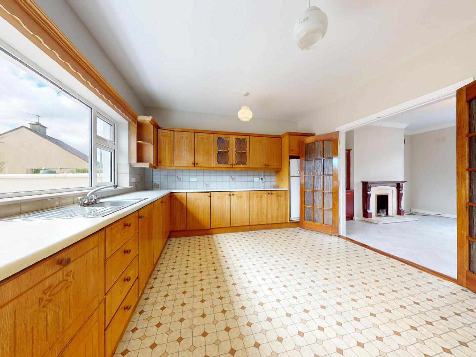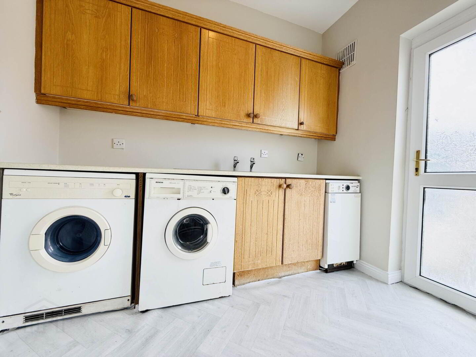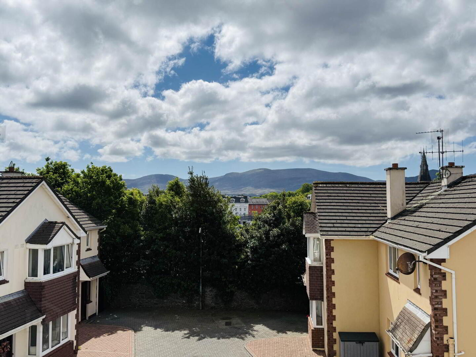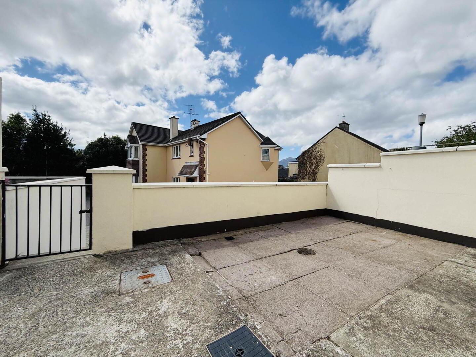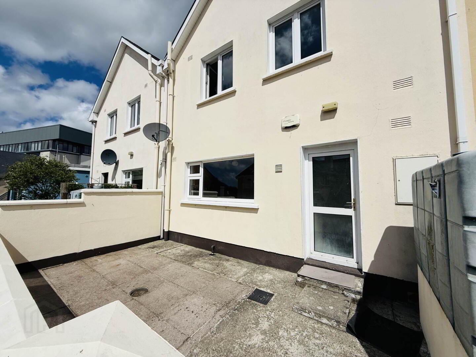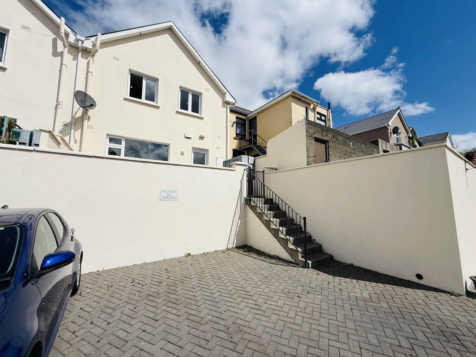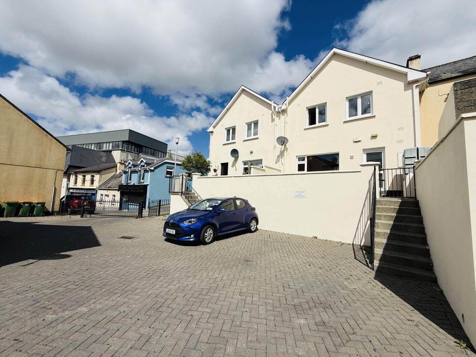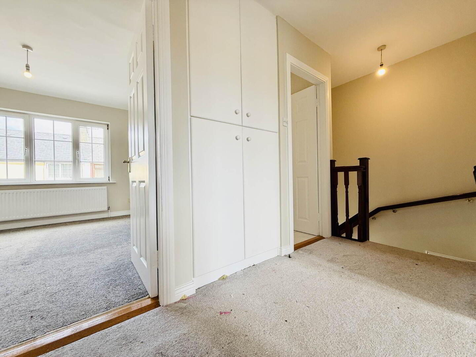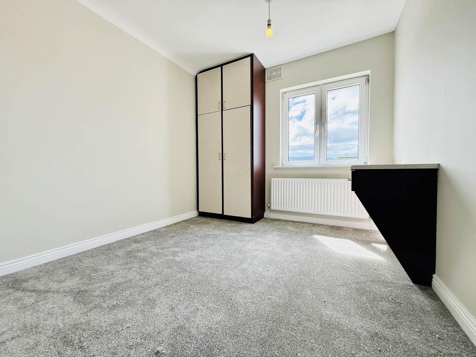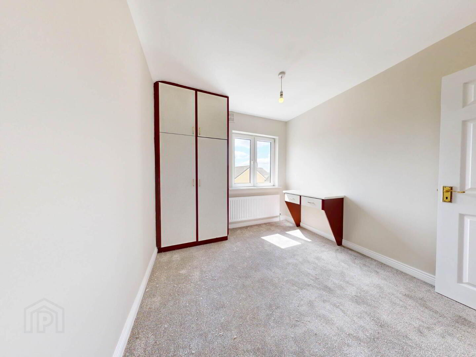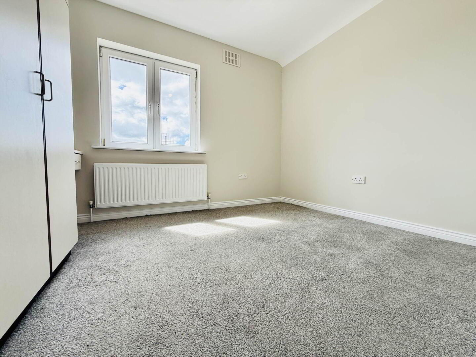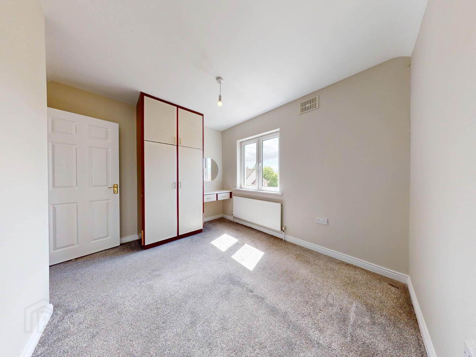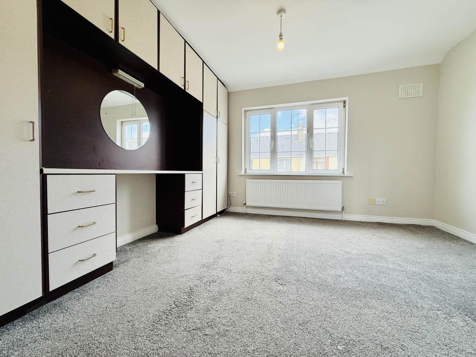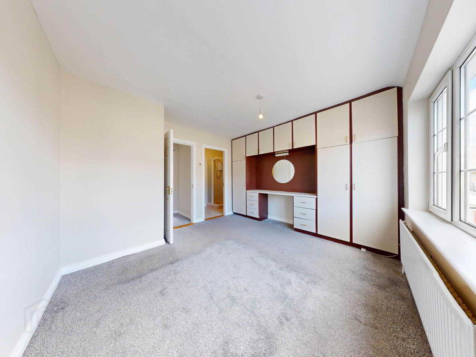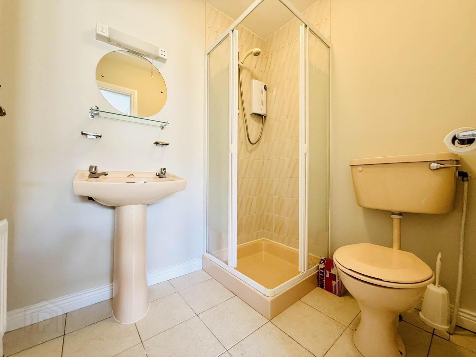1 Mangerton Close,
Killarney, V93KC0H
3 Bed Terrace House
Sale agreed
3 Bedrooms
2 Bathrooms
1 Reception
Property Overview
Status
Sale Agreed
Style
Terrace House
Bedrooms
3
Bathrooms
2
Receptions
1
Property Features
Tenure
Freehold
Energy Rating

Property Financials
Price
Last listed at Guide Price €295,000
Property Engagement
Views Last 7 Days
19
Views Last 30 Days
78
Views All Time
517
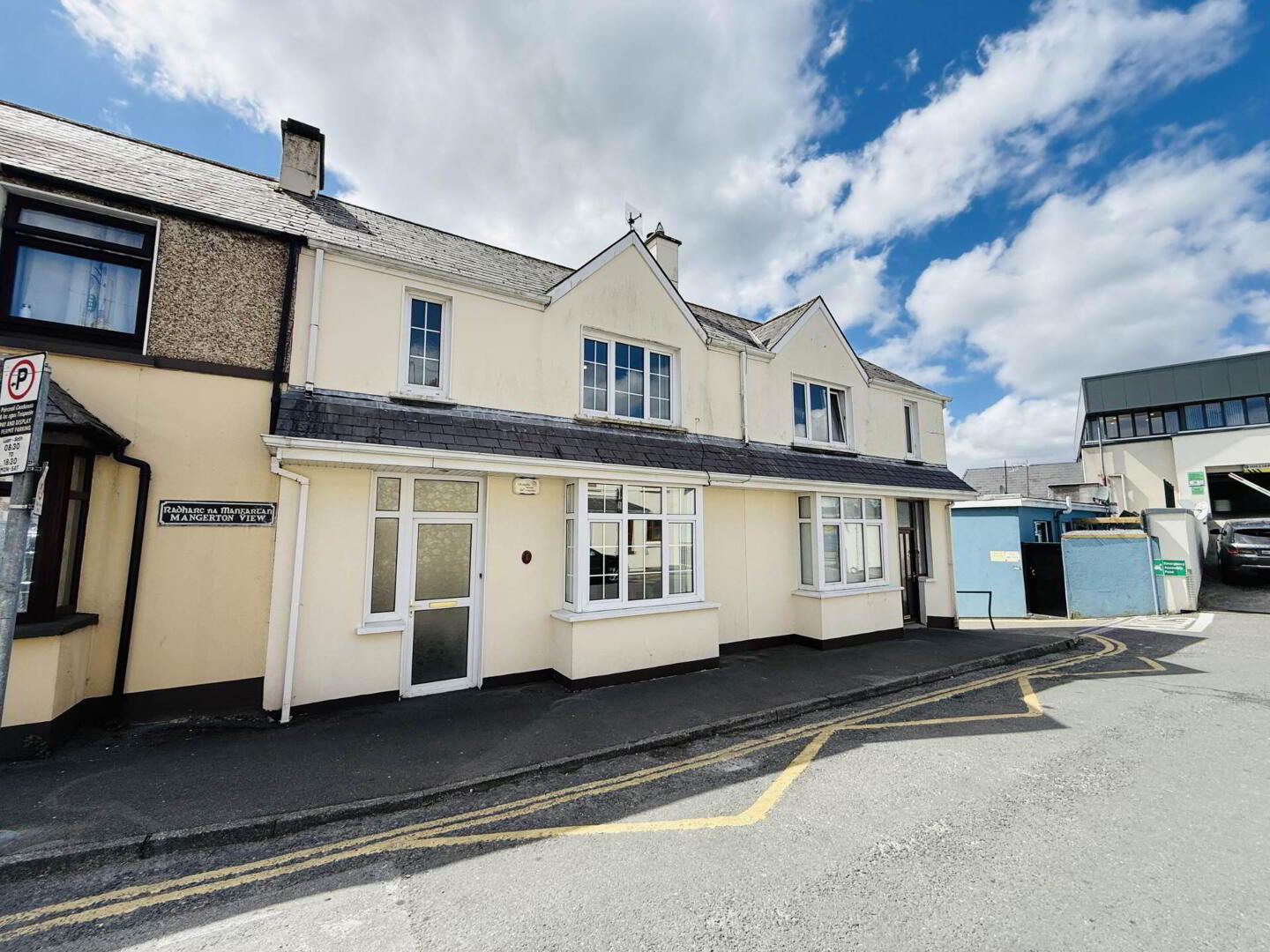 Discover a hidden gem nestled in the heart of Killarney town centre a charming mid-terrace home offering approximately 1,085ft² of well-proportioned living space.
Discover a hidden gem nestled in the heart of Killarney town centre a charming mid-terrace home offering approximately 1,085ft² of well-proportioned living space.This inviting residence features three generous double bedrooms and two bathrooms, providing ample space for comfortable living. The ground floor boasts a cozy lounge adorned with a solid fuel open fireplace, perfect for relaxing evenings. The south-facing kitchen/diner is bathed in natural light, highlighting the solid oak fitted kitchen that adds warmth and character. A convenient utility room offers direct access to a private, sun-drenched rear patio an ideal spot to enjoy the stunning mountain views. Steps lead down to secure off-street parking, ensuring both convenience and peace of mind. A guest WC completes the ground floor amenities.
Upstairs, you`ll find three spacious double bedrooms, one of which includes an en suite, along with a well-appointed main bathroom. Freshly painted interiors provide a blank canvas, ready for new owners to infuse their personal style and make this house a home.
Situated in a popular and tranquil residential area, this property offers the best of both worlds: the serenity of a quiet neighborhood and the vibrancy of town centre living. All local amenities are just steps away, and the breathtaking Killarney National Park is virtually on your doorstep, inviting endless outdoor adventures.
Don`t miss this exceptional opportunity to own a delightful home in one of Killarney`s most sought-after locations.
FEATURES:
South-facing rear paved patio with mountain views.
Secure off-street parking to rear.
Street parking to front.
Freshly painted throughout.
Oil fired central heating with radiators throughout.
Alarm system.
Entrance Hall - 17'7" (5.36m) x 6'3" (1.91m)
Lino flooring covering. Light fittings. Cornicing. Under stairs storage. Carpeted stairs to first floor.
Lounge - 13'7" (4.14m) x 13'0" (3.96m)
Lino floorings. Open fireplace with timber fire surround, marble insert & surround. Cornicing. Light fittings. Double doors to kitchen/diner. Bay window (5` 4" x 2` 4")
Guest WC - 2'11" (0.89m) x 5'7" (1.7m)
Under stairs. Tiled floor. Sink. WC. Light fittings.
Kitchen/Diner - 13'7" (4.14m) x 12'2" (3.71m)
Lino floor covering. Solid oak fitted kitchen. Free standing electric cooker. Extractor. Sink. Light fittings. Space for fridge/freezer. Double doors to lounge.
Utility - 5'11" (1.8m) x 8'6" (2.59m)
Solid oak fitted units with ample storage. Lino floor covering. Indoor Firebird oil boiler. Plumbed for washing machine and dryer. Door to rear patio.
Patio - 11'0" (3.35m) x 21'4" (6.5m)
Rear south-facing paved patio. Gate to private parking area.
First Floor Landing - 10'8" (3.25m) x 4'3" (1.3m)
Carpet. Fully shelved hot press.
Main Bath - 6'11" (2.11m) x 6'5" (1.96m)
Bath. WC. Sink. Tiled floor and around bath.
(Hall leading into bathroom 5` 1" x 2` 9")
Bedroom 1 - 9'10" (3m) x 8'10" (2.69m)
Double bedroom. Carpet. Fitted wardrobes and desk.
Bedroom 2 - 9'8" (2.95m) x 10'8" (3.25m)
Double bedroom. Carpet. Fitted wardrobes.
Bedroom 3 - 11'10" (3.61m) x 12'0" (3.66m)
Master double bedroom. Carpet. Fitted wardrobes.
En Suite - 5'7" (1.7m) x 6'7" (2.01m)
Tiled floor and around shower. Electric shower. WC. Sink.
Directions
Eircode V93 KC0H
Notice
Please note we have not tested any apparatus, fixtures, fittings, or services. Interested parties must undertake their own investigation into the working order of these items. All measurements are approximate and photographs provided for guidance only.

Click here to view the 3D tour
