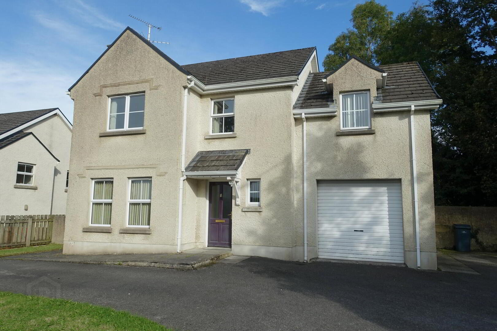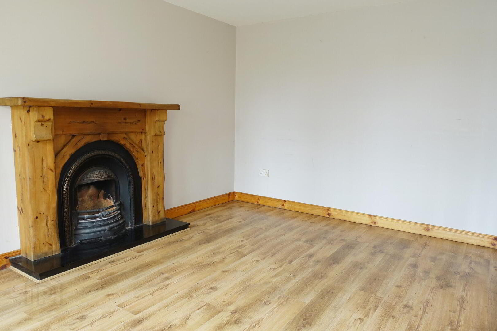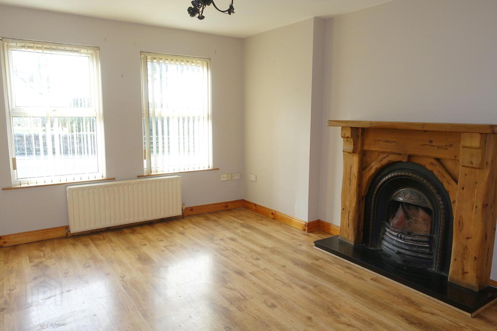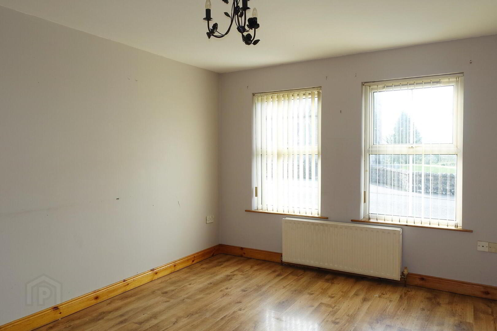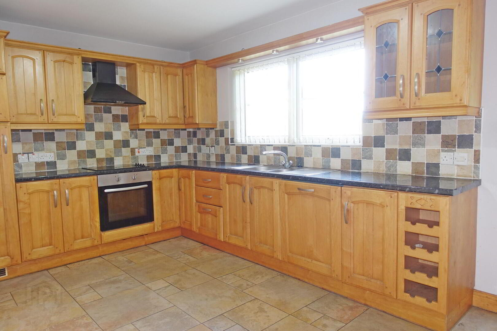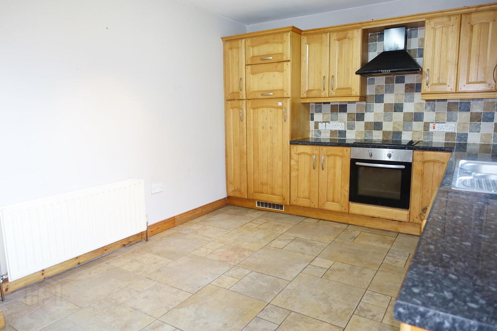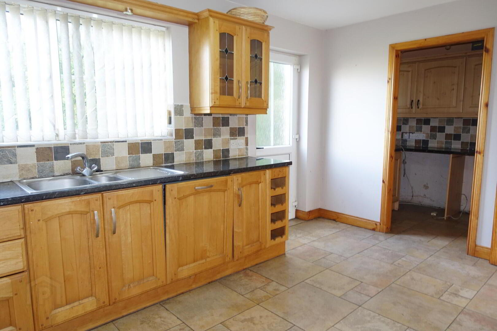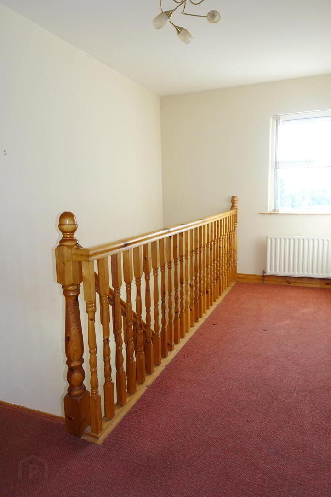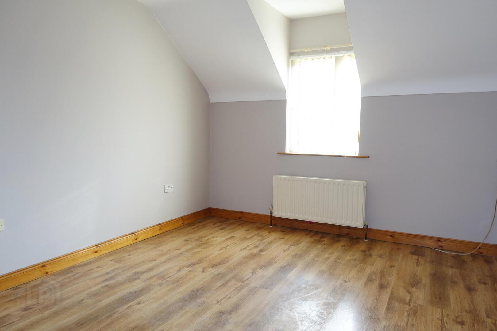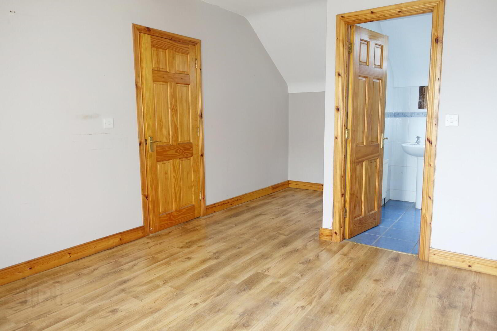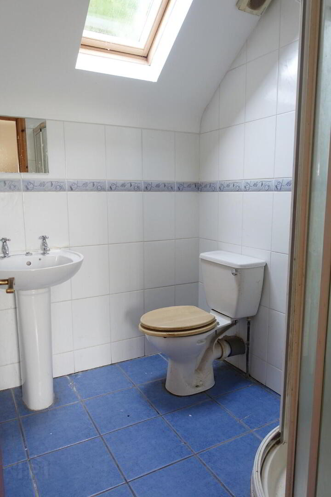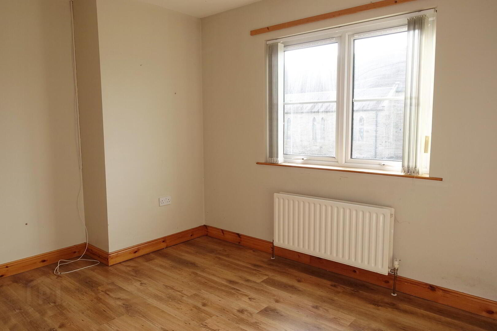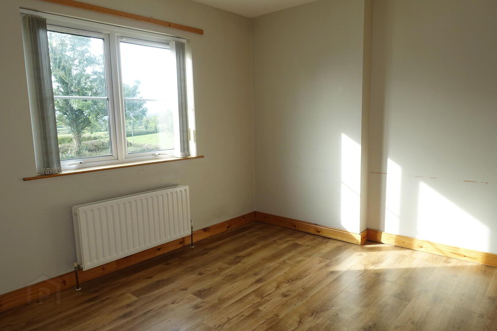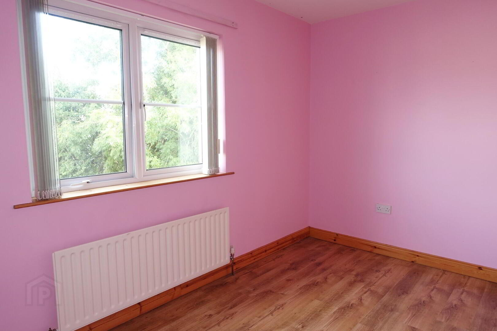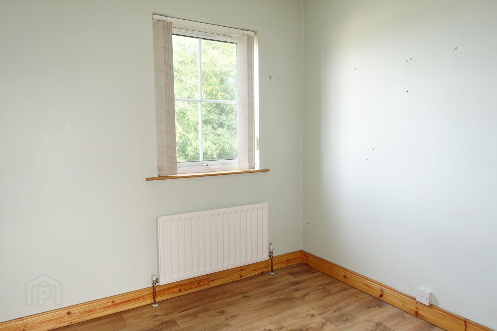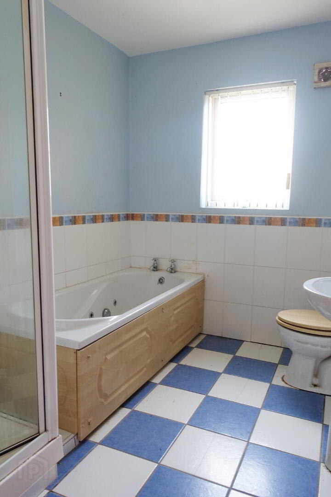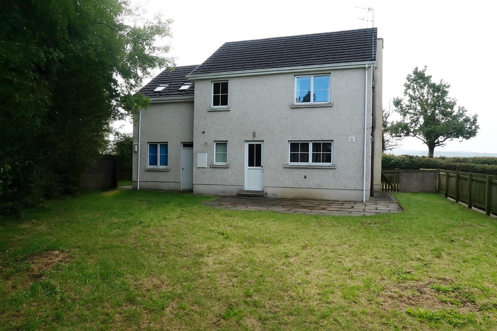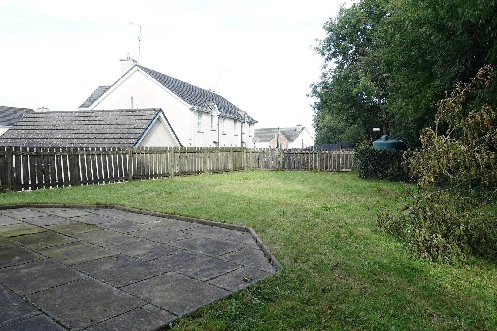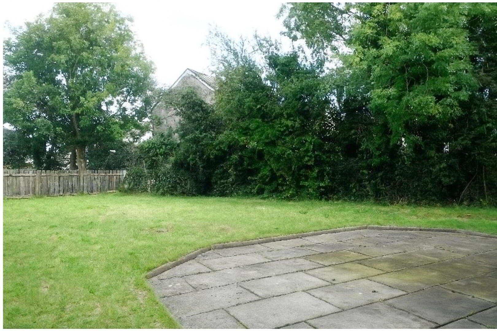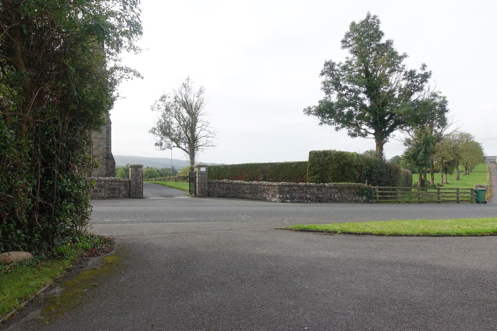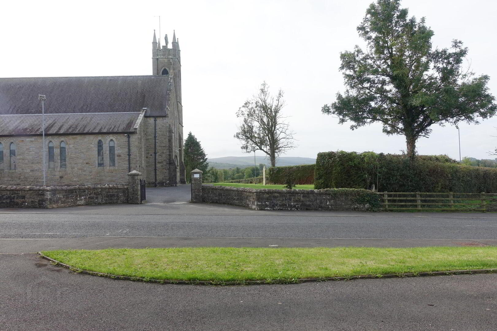1 Lismonaghan Park,
Kinawley, Enniskillen, BT92 4FL
4 Bed Detached House
Guide Price £175,000
4 Bedrooms
2 Bathrooms
2 Receptions
Property Overview
Status
For Sale
Style
Detached House
Bedrooms
4
Bathrooms
2
Receptions
2
Property Features
Tenure
Not Provided
Heating
Oil
Broadband Speed
*³
Property Financials
Price
Guide Price £175,000
Stamp Duty
Rates
£1,209.50 pa*¹
Typical Mortgage
Legal Calculator
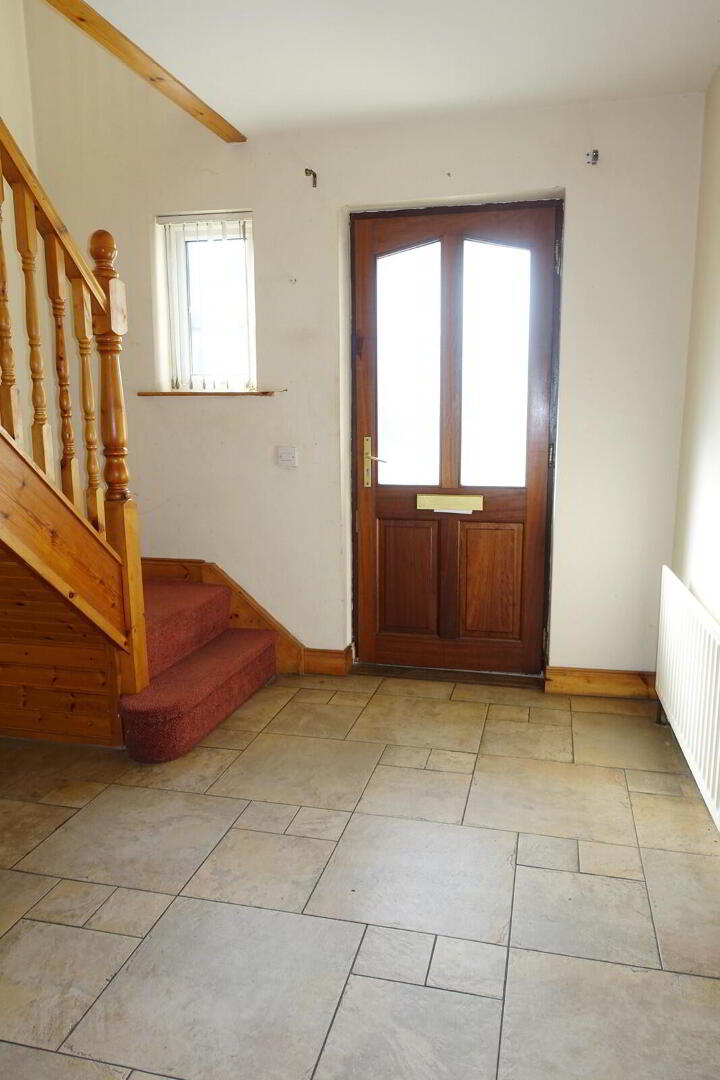
Additional Information
- OFCH & PVC Double Glazing
- Spacious kitchen with dining space
- Separate utility room for added convenience
- Attached garage providing storage or parking
- Unique outlook with a private and appealing setting
- Offers the perfect balance of family living and village lifestyle
- Within easy reach of local attractions, including the renowned Cuilcagh Mountain Walk
- Conveniently located: approx. 10 minutes to Derrylin village and 20 minutes to Enniskillen
Well Appointed 4 Bedroom Detached Property in a Charming Village Location
This detached four bedroom residence is ideally situated in the charming village of Kinawley, providing an excellent opportunity to acquire a well appointed family home. Set on a generous site, the property enjoys a spacious rear garden and a unique outlook, offering both privacy and appeal. Internally, the accommodation is thoughtfully arranged, with the master bedroom benefitting from an en-suite, complementing the home’s practical layout. Perfectly positioned for convenience, the residence is within easy reach of many local attractions, including the renowned Cuilcagh Mountain Walk, and is just a 20 minute drive to Enniskillen and 10 minutes to Derrylin village.
Accommodation Details:
Ground Floor:
Entrance Hall: 9’7” x 9’1” & 4’1” x 3’8”
Hardwood exterior door with glazed inset, tiled floor
Toilet: 5’5” x 4’4”
Wc & whb, tiled floor
Lounge: 15’4” x 11’4”
Solid wood fireplace surround, cast iron inset, granite hearth, laminate flooring
Kitchen: 16’2” x 10’6”
Fitted kitchen with a range of high & low level units, integrated hob, oven & grill, dishwasher, fridge, extractor fan hood, s.s.sink unit, wine rack, tiled floor & splash back, PVC exterior door
Utility Room: 8’1” x 5’4”
Fitted high & low level units, s.s.sink unit, tiled floor & splash back, plumbed for washing machine
First Floor:
Landing: 14’4” x 7’11” & 4’5” x 3’10”
inc. stairwell, hot press
Master Bedroom: 12’3” x 10’11” & 6’10” x 5’1”
laminate flooring
En-suite: 6’10” x 5’6”
white suite, step in shower cubicle, tiled floor & splash back
Bedroom 2: 13’3” x 10’7”
widest points, laminate flooring
Bedroom 3: 13’1” x 7’10”
laminate flooring
Bedroom 4: 8’2” x 8’
Bathroom: 8’8” x 6’11”
white suite, step in shower cubicle, tiled floor & splash back
Outside:
Attached Garage: 18’ x 10’ Roller door, OFCH boiler
Garden:
The property is approached by a tarmac driveway with an accompanying front lawn, creating an attractive entrance. To the rear, a spacious lawn and paved patio area provide an ideal setting for outdoor living and entertaining, all bounded by mature trees and hedging which enhance privacy and add to the overall appeal of the site.
Rateable Value: £ 125,000 equating to £1,209.50 for 2025/26
VIEWING STRICTLY BY APPOINTMENT ONLY THROUGH SELLING AGENT ON 028 66 320456


