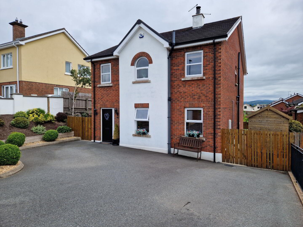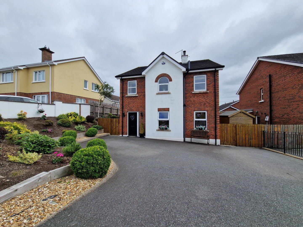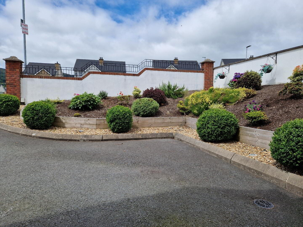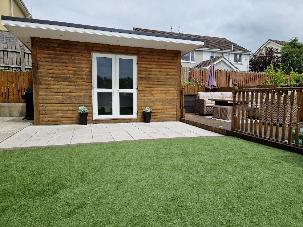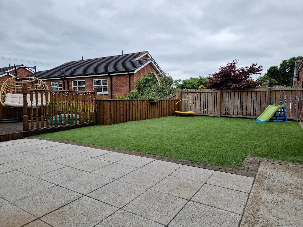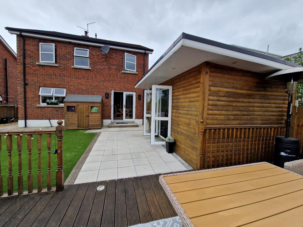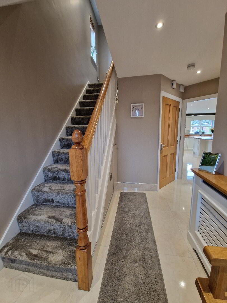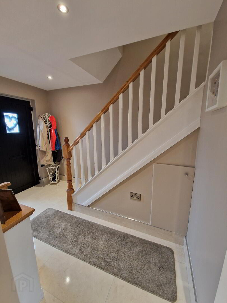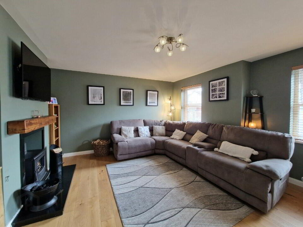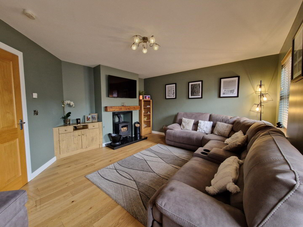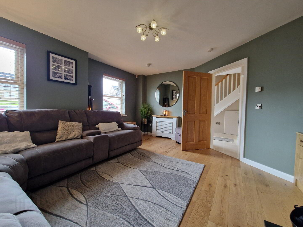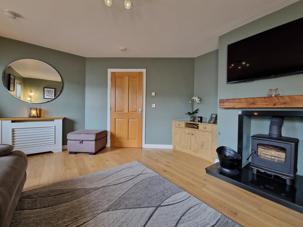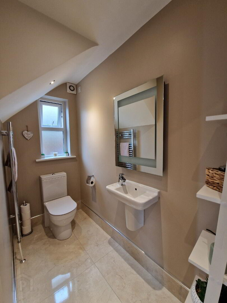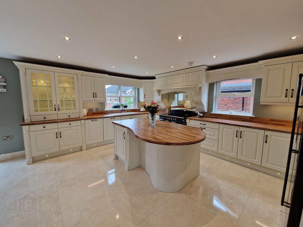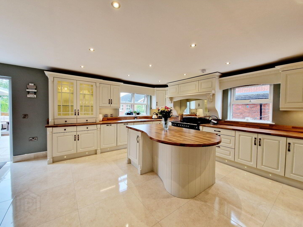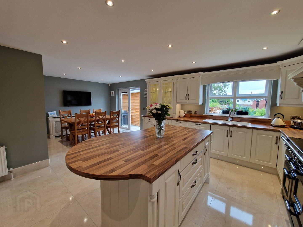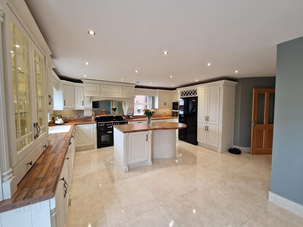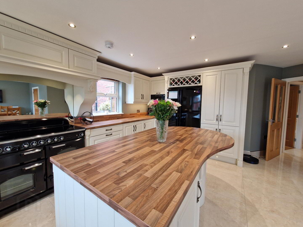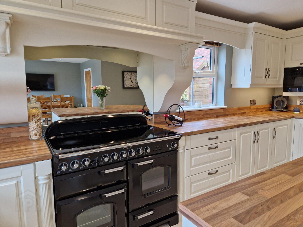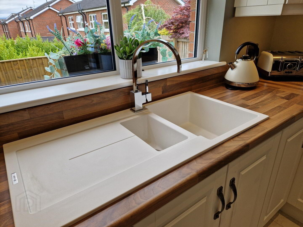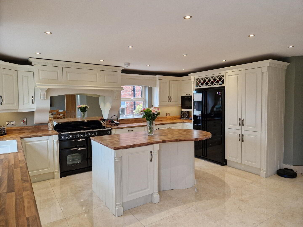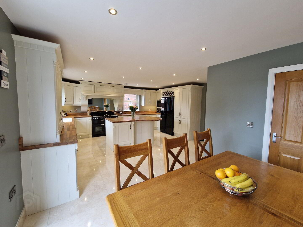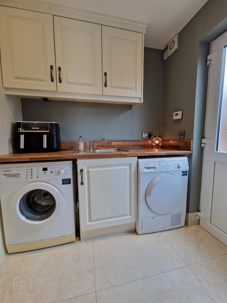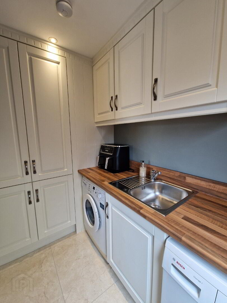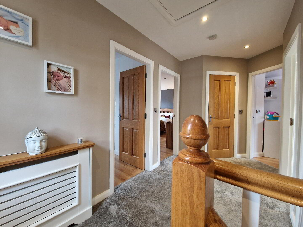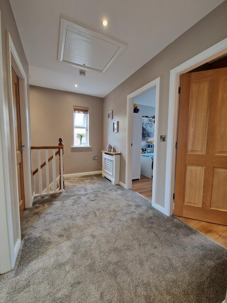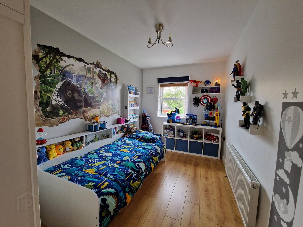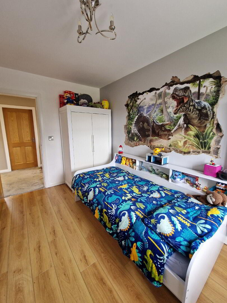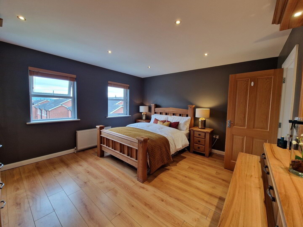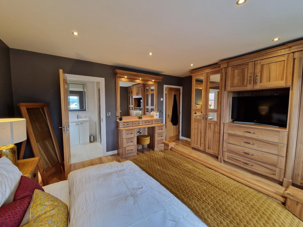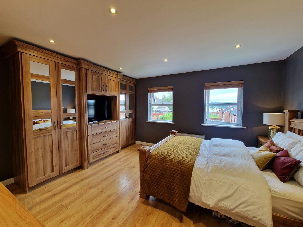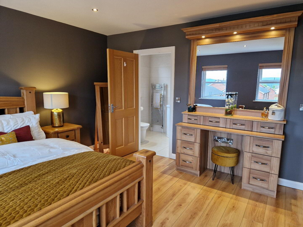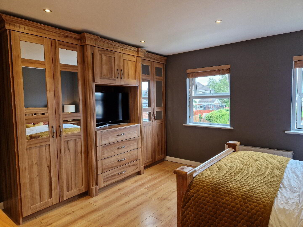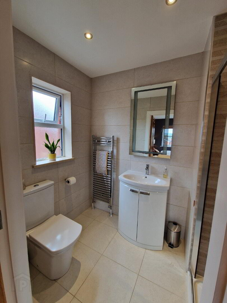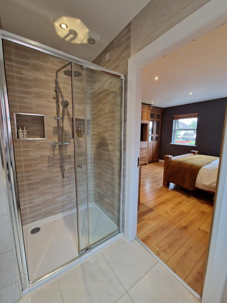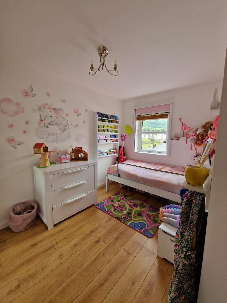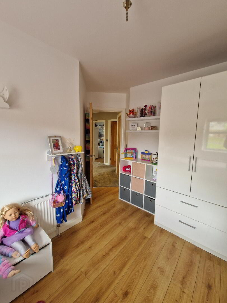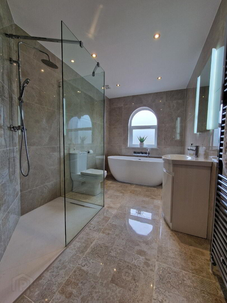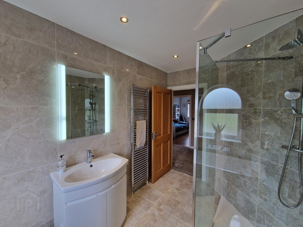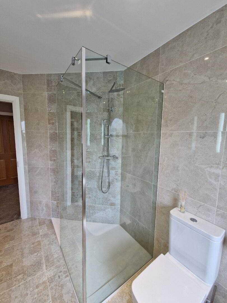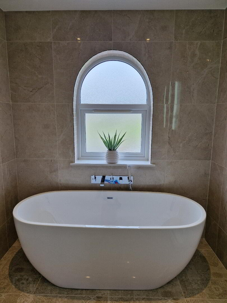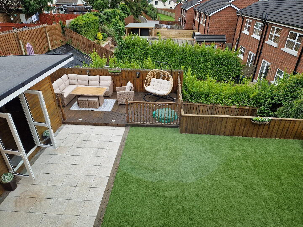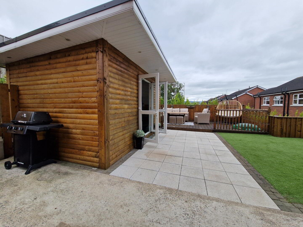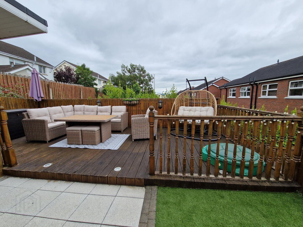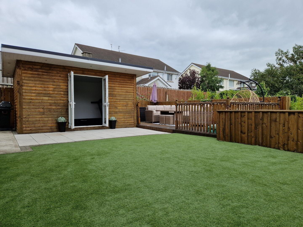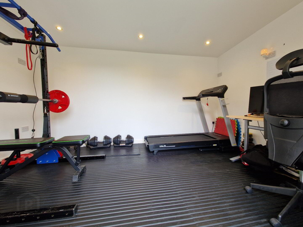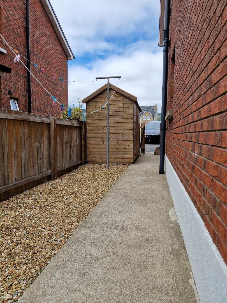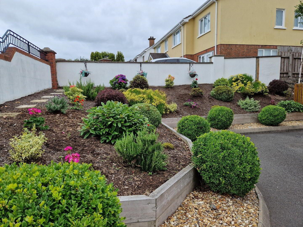1 Lis Ard Court,
Watsons Road, Newry, BT35 8WS
4 Bed Detached House
Sale agreed
4 Bedrooms
2 Bathrooms
1 Reception
Property Overview
Status
Sale Agreed
Style
Detached House
Bedrooms
4
Bathrooms
2
Receptions
1
Property Features
Size
138 sq m (1,485.4 sq ft)
Tenure
Not Provided
Energy Rating
Heating
Gas
Broadband
*³
Property Financials
Price
Last listed at Offers Over £310,000
Rates
£1,675.74 pa*¹
Property Engagement
Views Last 7 Days
143
Views Last 30 Days
2,700
Views All Time
14,796
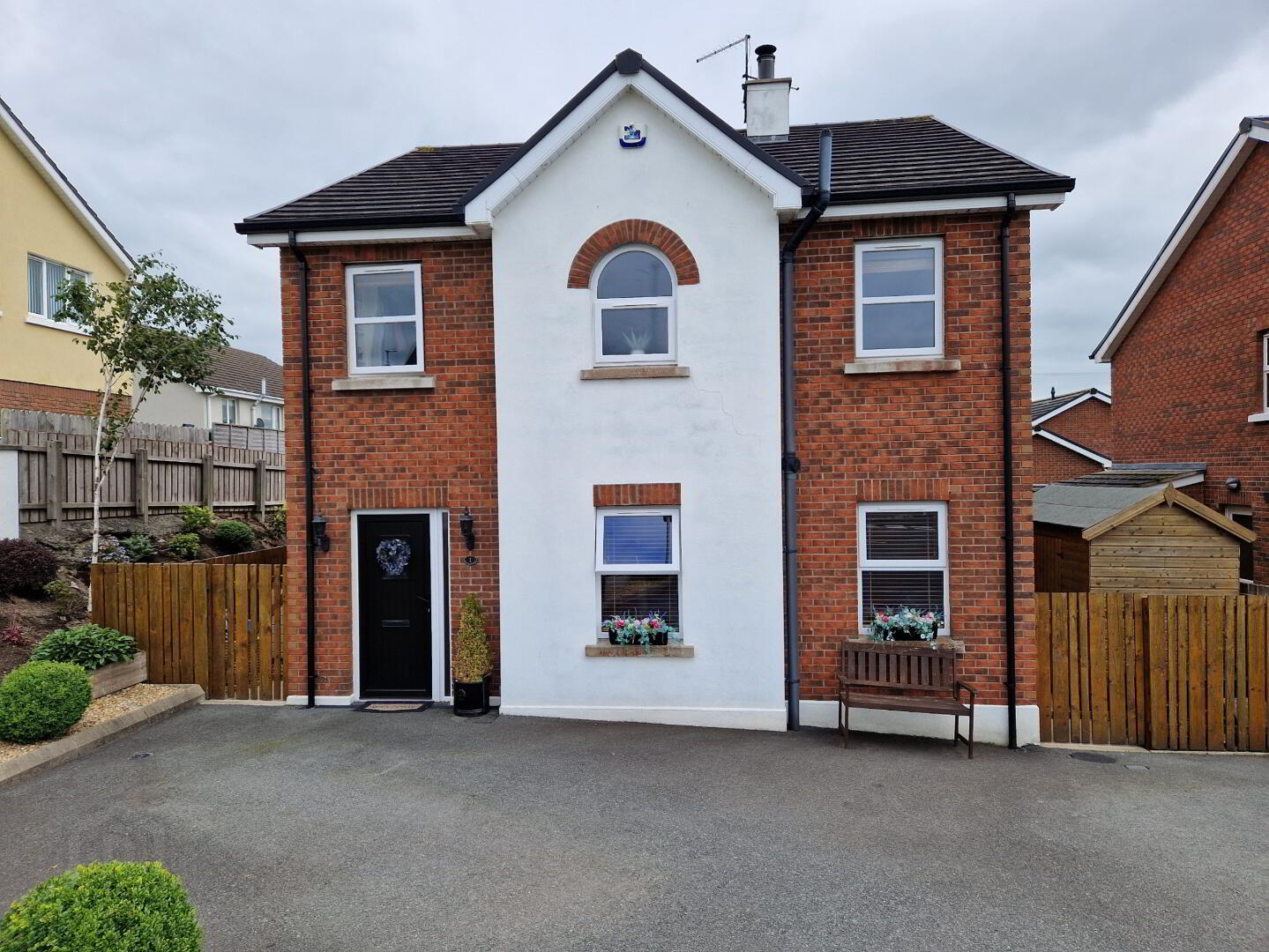
- A superb detached dwelling located within a highly sought after residential area, just off the Dublin Road.
- Cloughoge Primary School, Newry's main transport network and all local amenities are within easy reach.
- Built in 2015 and finished to a high standard both internally and externally, with numerous stylish quality features this property will certainly appeal to the most discerning buyers.
- Boasts beautifully landscaped gardens with feature patio and decking area ideal for family enjoyment.
- Futhermore this sale includes a feature timber outbuilding cabin for use receational or office use.
- Security alarm system.
- uPVC double glazing and uPVC fascia and soffit.
- Mains gas central heating.
- Spacious tarmac driveway.
- Mountain view.
- Ideal purchase for a family seeking a modern well appointed energy efficient detached home in a desirable location.
- Viewing highly recommended.
- EPC C79.
Accommodation details
Entrance Hall
Glazed uPVC front door. Stylish tiled floor with tiled skirting. Feature staircase with oak newel post and handrail. Decorative radiator cover. Carpet laid to stairs. Alarm key pad. LED spot lighting. Storage under stairs. Toilet off.
Toilet
Stylish white suite, whb & wc with dual flush. Feature tiled floor and tiled skirting. Fan. Chrome heated towel rail. LED spot lighting. Feature wall mirror with sensor light switch. Side aspect
Lounge
4.79m x 4.17m at widest. Feature fireplace with in-built wood burner stove, reclaimed timber mantle piece, and black granite hearth. Vent. Engineering oak flooring. Fitted corner unit. Wired for wall mounted TV / satellite. Main light fitting. Dimmer light switch. Front aspect.
Kitchen/Dining/Living Area (Open plan)
7.06m x 5.02m at widest. Stylish high and low level cream fitted kitchen units with glass display & wine rack plus island unit / breakfast bar finished with attractive walnut effect worktops and upstands. Feature Rangemaster range cooker (electric) and Samsung American style side by side fridge/freezer with (water dispenser and ice maker). Canopy hood fan system above range cooker and mirror splashback. Integrated Whirlpool microwave oven and Bosch dishwasher. Caple ceramic sink unit and tap set. Feature large floor tiles with tiled skirting. LED spot lighting to ceiling and kitchen plinth plus lighting under units. TV pt / satellite cables for wall mounted TV. Feature French patio doors to rear garden. Decorative radiator cover. Dimmer light switch. Side & rear aspect.
Utility Room
2.6m x 1.62m High and low level cream fitted units with walnut effect worktop and upstands. Lighting
under units. Stainless steel sink. Tiled floor and skirting. Plumbed for washing machine and vented for tumble dryer. Bosch electrical appliances included. Fan. LED spot lighting. Glazed uPVC exit door. Heating control panel, electric consumer unit and security alarm unit located. Side aspect.
FIRST FLOOR
Landing
Landing with gable window. Hot-press with gas boiler contained. Pressurised vessel fitted. Carpet laid to floor. LED spot lighting. Access to partly floored attic via pull down loft ladder.
Bedroom 1
3.98m x 2.39m Laminated wooden floor. TV pt. Venetian and pull black out pull donw blinds. Rear aspect.
Bedroom 2 (Master)
3.9m x 3.31m Laminated wooden floor. Fitted wardrobes and dressing table with mirror. Spot lighting. TV Pt. Telephone pt. Dimmer light switch. Rear aspect.
Ensuite
2.7m x 1.55m Stylish white suite comprises walk-in shower unit with chrome thermostatic shower fittings, whb with vanity unit, and dual-flush WC. Feature wall mirror. Fully tiled walls and floor. Chrome heated towel rail. Fan. Spot lighting.
Bedroom 3
3.56m x 2.3m plus recess. Laminated wooden flooring. TV pt. Venetian and black out pull down blinds. Front aspect.
Bathroom
3.56m x 2.19m at widest. Luxury white suite comprises free standing bath with chrome shower head and mixer taps; WC with dual flush; whb / vanity unit plus separate walk-in shower unit with chrome thermostatic shower fittings and glass surround. Fully tiled walls and floor. Spot lighting. Chrome heated towel rail. Wall mirror with touch sensor light switch. Fan. Front aspect.
Bedroom 4 / Dressing Room
3.56m x 2.3m at widest. L-shaped. Single bedroom currently fitted out as a dressing room with extensive shelving and hanging space. Laminated wooden flooring. May also be used as a study. Front aspect.
Other details
House constructed in 2015. Living accommodation extends to c. 138 sq m. Plus there is a bespoke designed timber outbuilding / cabin for recreational or office use. The cabin is fully insulated and fitted with spot lighting and electrical sockets. Timber garden shed to side also included.
Satellite and high speed full fibre broadband connectivity.
Good size plot with rear enclosed gardens, laid to artificial lawn at rear, well stocked planted sections, feature patio and wooden decking area, ideal for family enjoyment.
Level access, outside water tap and extensive garden lighting.
Oak internal doors plus brushed metal light switches and sockets.
Carpets, selection of light fittings and fitted blinds included.
Estimated annual rates bill £1675.74 as per LPS.
Assumed freehold tenure subject to verification. Annual green space management charge applies.
We have not checked that the fixtures and fittings, integrated appliances and equipment, heating, plumbing and electrical systems are in working order. Measurements are approximate and floor plans are for illustration purposes only.
ANTI-MONEY LAUNDERING - In order to comply with regulations we must carry out customer due diligence on both Vendors and Purchasers. Customers must provide identification (ID), proof of current address and proof of funds in order to make an offer to purchase.

