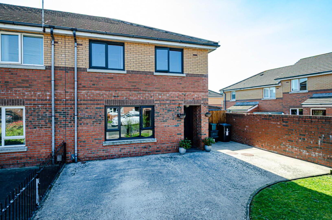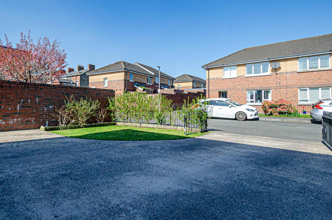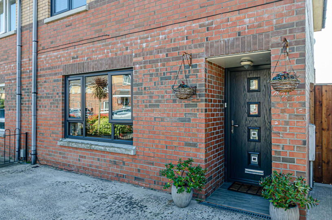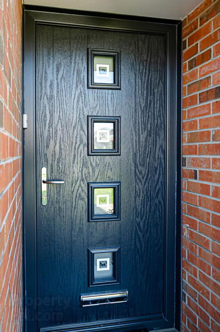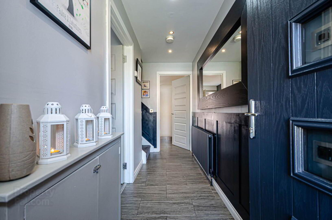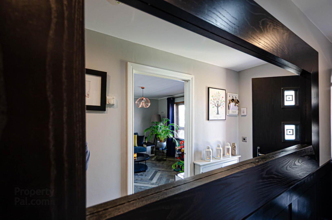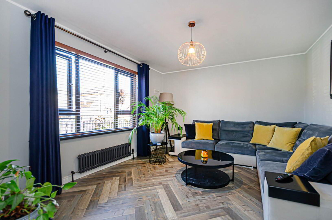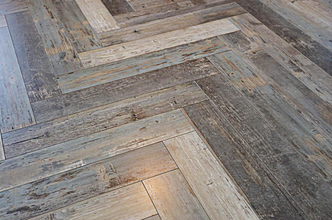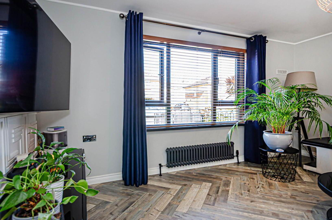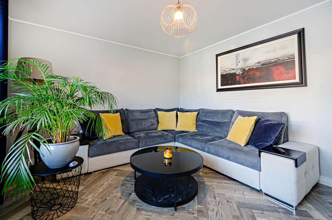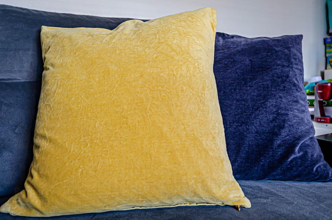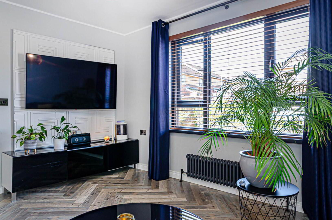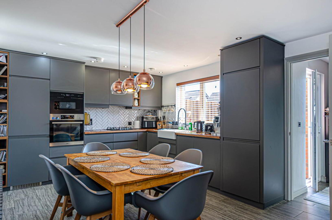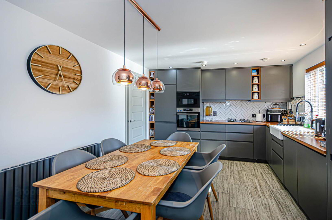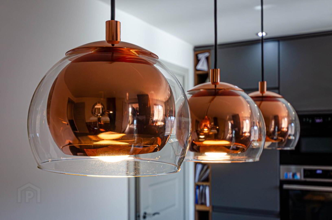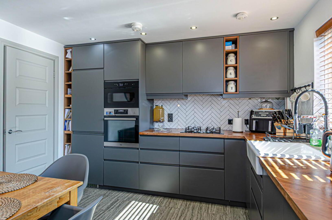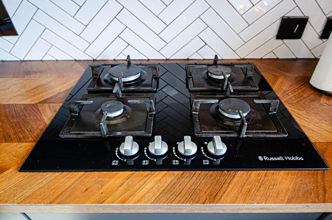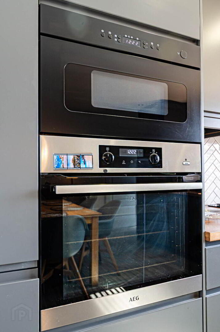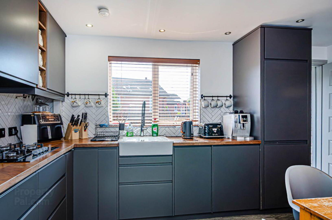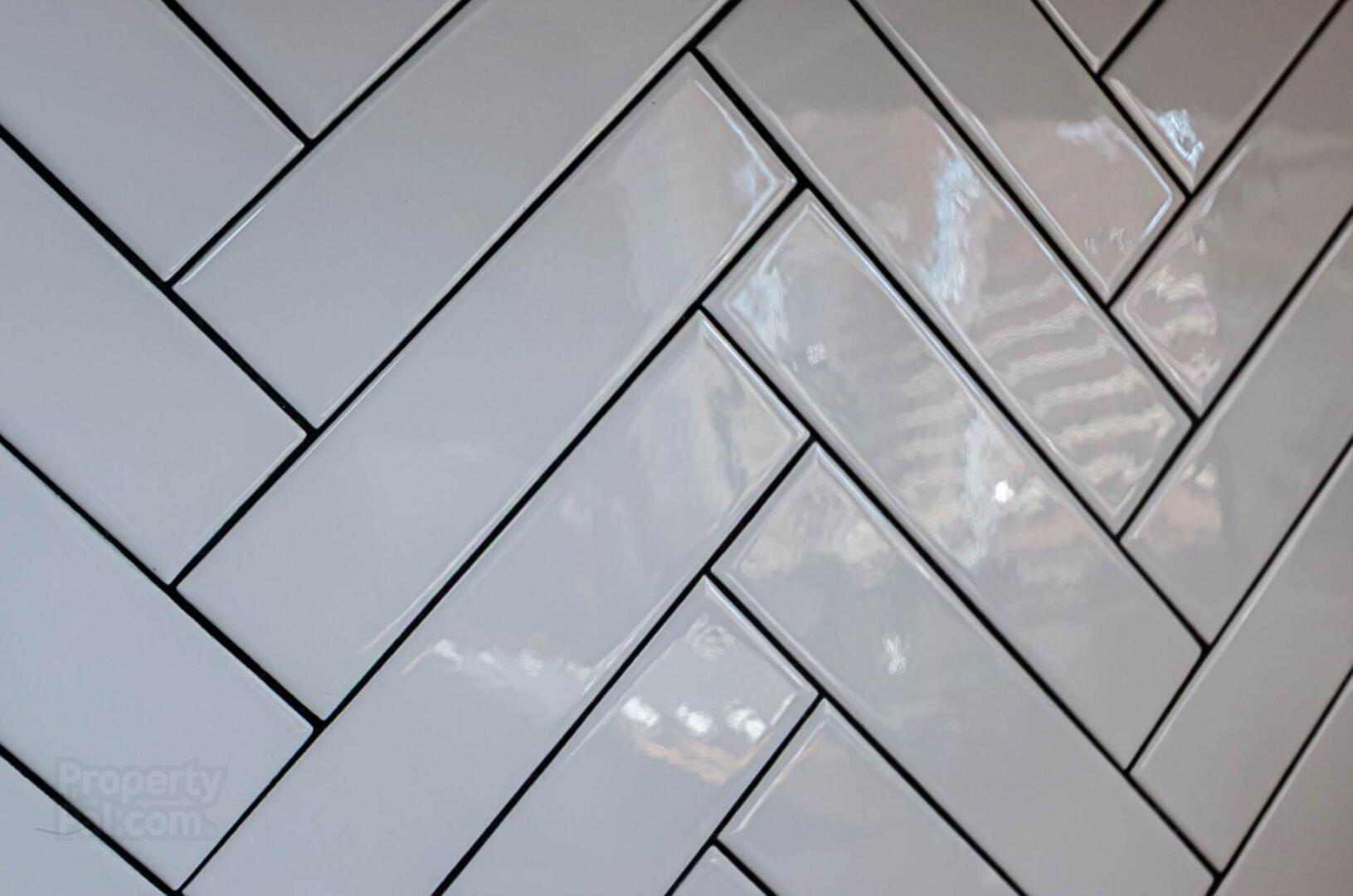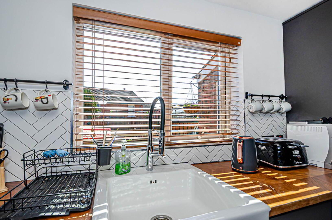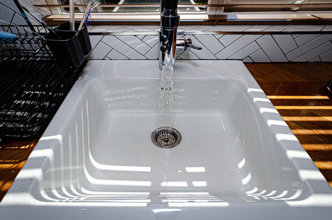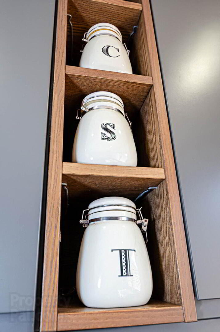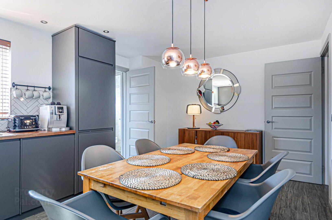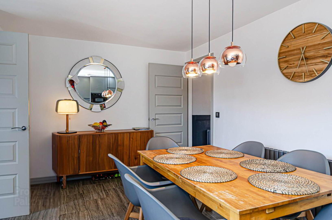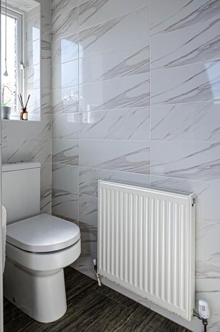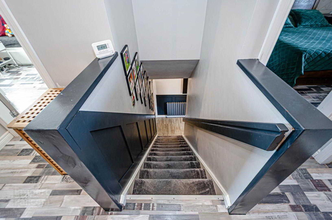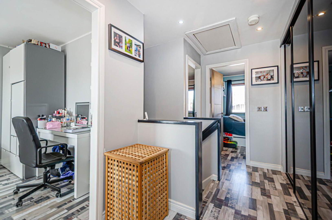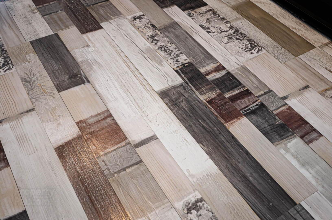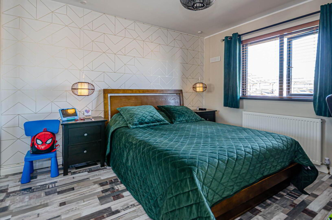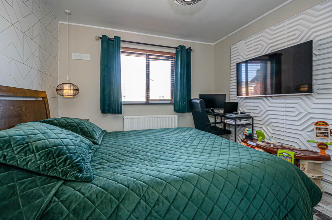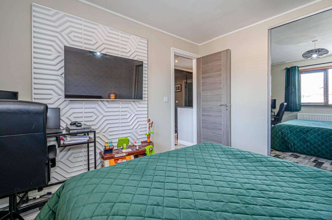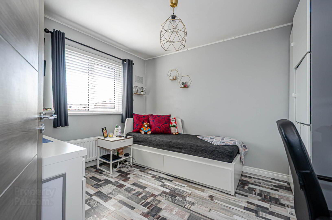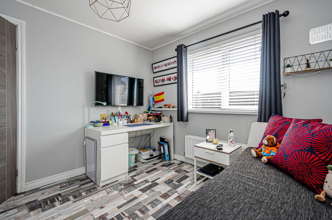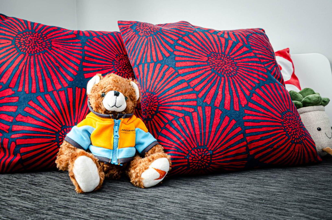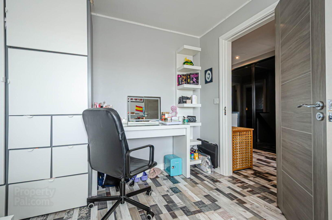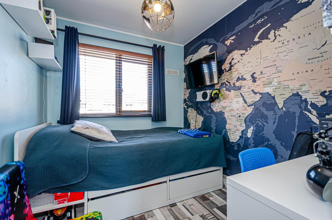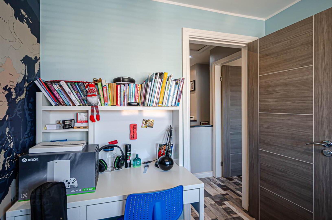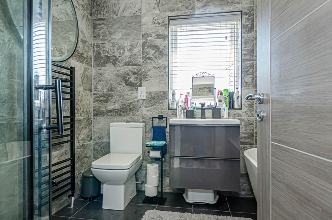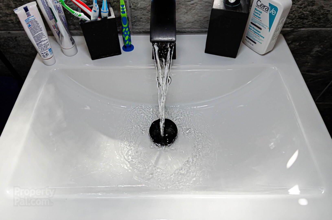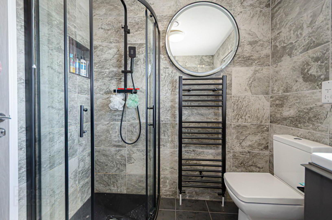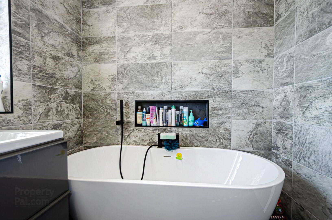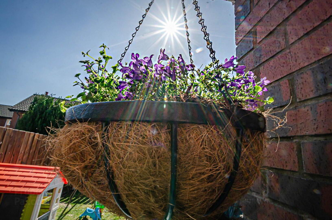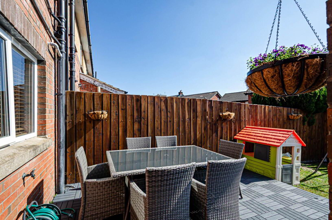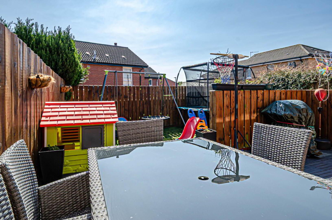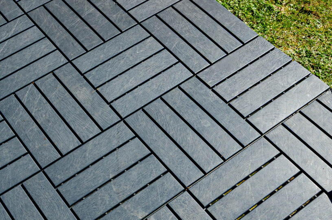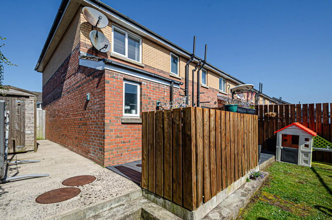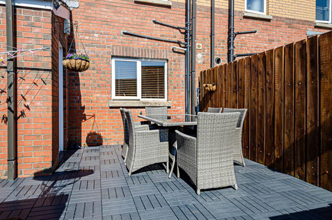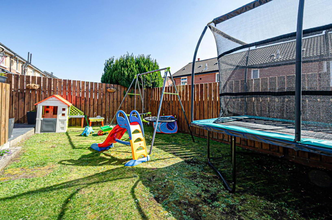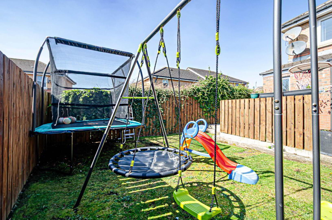1 Lewis Court,
Belfast, BT6 9TG
3 Bed End-terrace House
Sale agreed
3 Bedrooms
1 Bathroom
1 Reception
Property Overview
Status
Sale Agreed
Style
End-terrace House
Bedrooms
3
Bathrooms
1
Receptions
1
Property Features
Size
91 sq m (979.5 sq ft)
Tenure
Leasehold
Energy Rating
Heating
Gas
Broadband Speed
*³
Property Financials
Price
Last listed at Offers Around £189,950
Rates
£1,247.09 pa*¹
Property Engagement
Views Last 7 Days
62
Views Last 30 Days
246
Views All Time
7,559
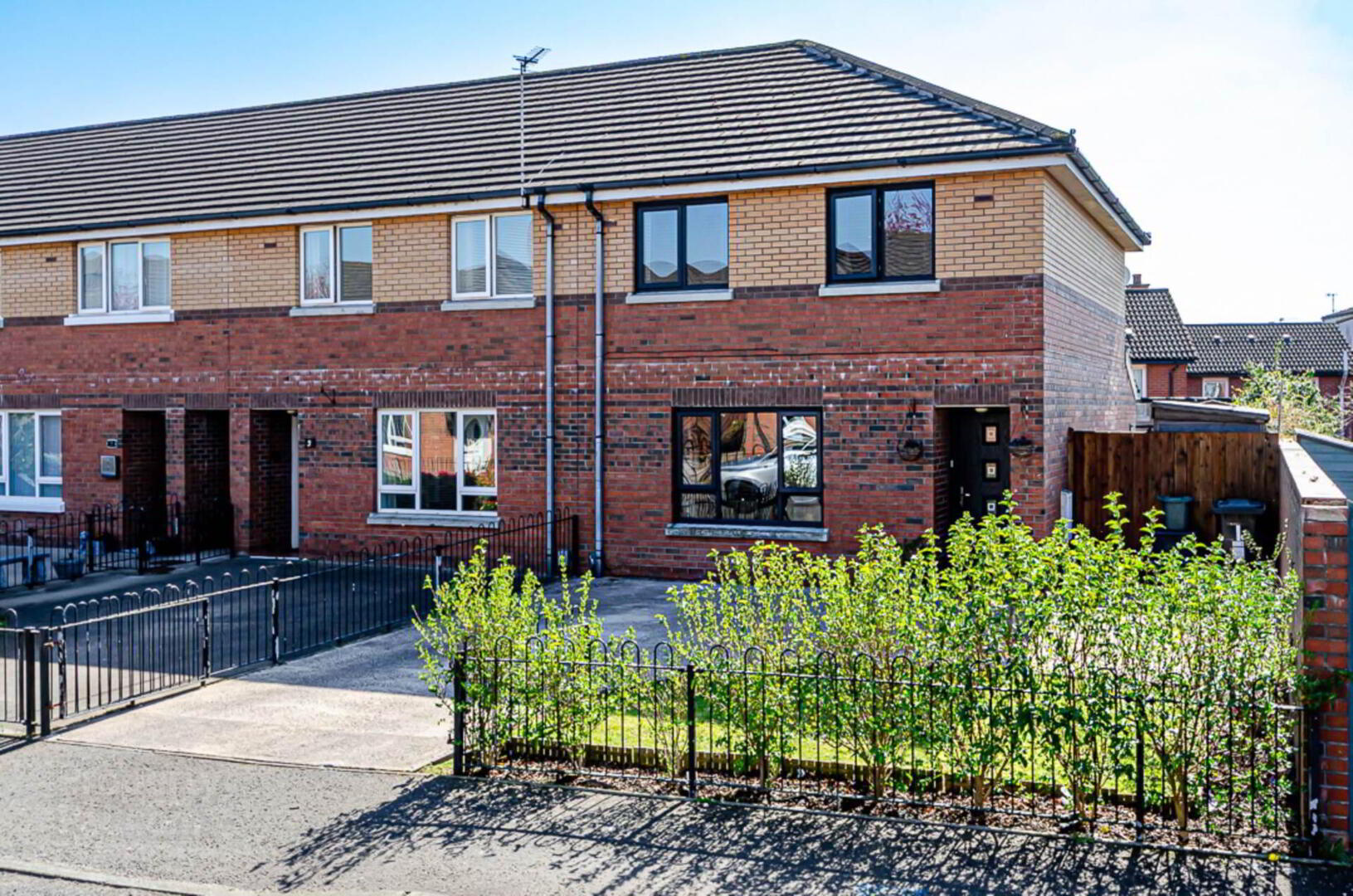
Additional Information
- Stunning end terrace with gardens and spacious driveway
- Attractive entrance hall with ceramic tiled floor and timber panelling
- Living room with timber laminate floor
- Luxury bespoke fitted kitchen with range of integrated appliances
- Downstairs W.C. with fully tiled walls and floor
- 3 good sized bedrooms
- Contemporary bathroom with freestanding bath and separate shower cubicle
- U.P.V.C. framed double glazing
- Mains gas central heating
- Well maintained gardens and off street parking for several cars
Welcome to this beautifully presented end-terrace property, offering impressive living space and stylish finishes throughout. Situated on a generous plot, the home boasts a spacious driveway providing ample off-street parking.
Step inside to a striking entrance hall, featuring elegant timber panelling and a gleaming ceramic tiled floor that sets the tone for the rest of the home. The inviting lounge is a perfect space to relax, finished with a high-quality timber laminate floor that adds warmth and character.
The heart of the home is the luxury bespoke fitted kitchen, meticulously designed with a range of integrated appliances to satisfy even the most discerning chef. A convenient downstairs W.C., with fully tiled walls and floors, adds practicality without compromising on style.
Upstairs, there are three generously proportioned bedrooms, ideal for family living, guests, or a home office. The deluxe bathroom is truly a retreat, showcasing a stunning free-standing bath, separate shower cubicle, fully tiled walls, and a ceramic tiled floor for a luxurious spa-like experience.
To the rear, a private garden offers a peaceful escape, complete with a raised decked area perfect for outdoor entertaining or simply relaxing in the sunshine.
This superb home effortlessly combines modern living with timeless design a rare opportunity not to be missed!
Entrance hall
Ceramic tiled floor, anthracite panel radiator, and timber panelling. Stairs with timber panelling
Living room - 13'6" (4.11m) x 11'5" (3.48m)
Chrome electrical fittings, media wall, timber laminate floor, and black antique style radiator
Kitchen - 17'9" (5.41m) x 11'4" (3.45m)
Range of anthracite grey units, integrated stainless steel oven, integrated microwave, gas hob, integrated washing machine, integrated fridge freezer, integrated dishwasher, integrated bin drawer, Belfast type sink with flexible tap, two adjacent wide drawer units, herringbone tiled walls, ceramic tiled floor, recessed spotlights, antique hanging lights, and utility storage area (9`2`` x 2`9``) with light and power, and ceramic tiled floor
Rear hall
Ceramic tiled floor and recessed spotlights
Downstairs W.C.
Wash hand basin and W.C., fully tiled walls, ceramic tiled floor
First Floor
Bedroom 1 - 11'5" (3.48m) x 10'3" (3.12m)
Built in mirrored wardrobes, media wall, and timber laminate floor
Bedroom 2 - 11'5" (3.48m) x 9'7" (2.92m)
Timber laminate floor
Bedroom 3 - 8'4" (2.54m) x 7'1" (2.16m)
Timber laminate floor
Landing
Sliding door storage cupboards
Bathroom - 7'8" (2.34m) x 6'6" (1.98m)
White suite - freestanding bath with black side mounted taps and shower head, wash hand basin in grey two drawer vanity unit, W.C., separate shower cubicle with sliding door, black thermostatic shower, dual shower heads, fully tiled walls, ceramic tiled floor, extractor fan, black towel rail radiator, and LED wall mirror
Outside
Front garden in concrete parking area, lawn and shrub beds. Rear garden in decking tiles and lawn with concrete area to side with room for two sheds
Directions
Lewis Court is located off Euston Street, which is just off the Woodstock Road
Notice
Please note we have not tested any apparatus, fixtures, fittings, or services. Interested parties must undertake their own investigation into the working order of these items. All measurements are approximate and photographs provided for guidance only.

Click here to view the video

