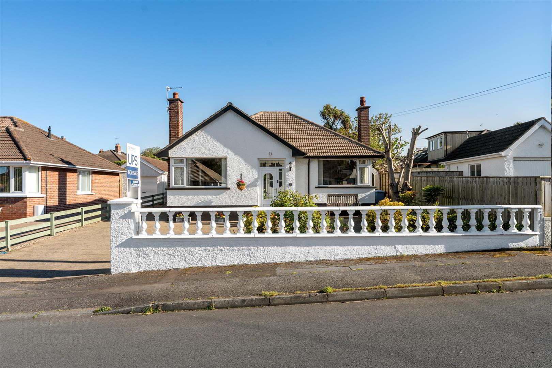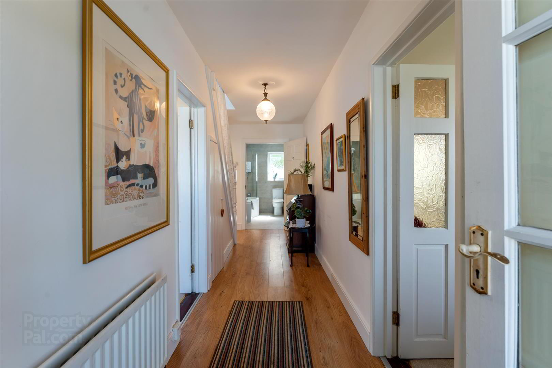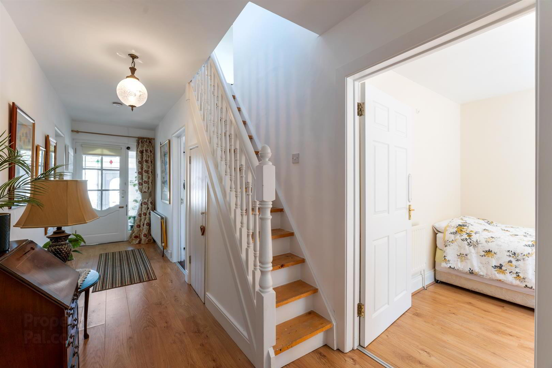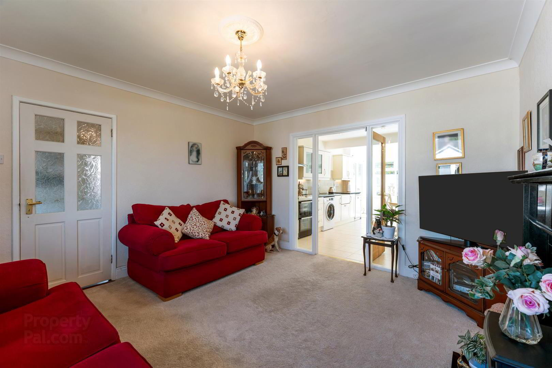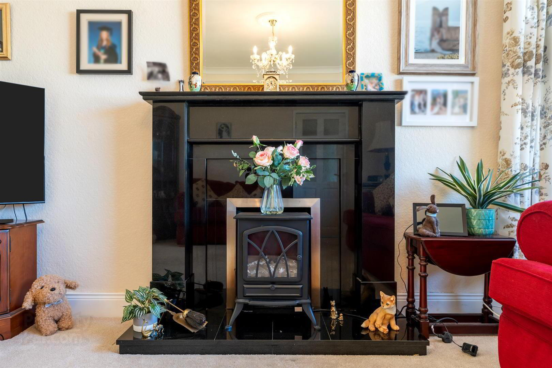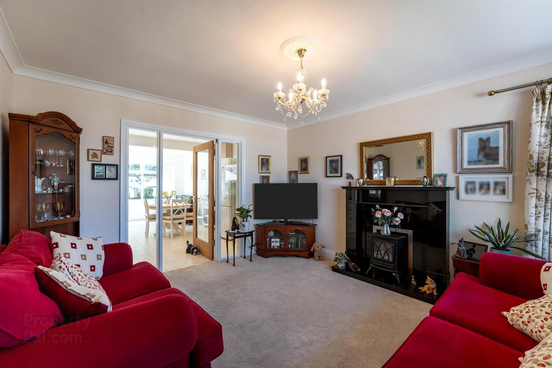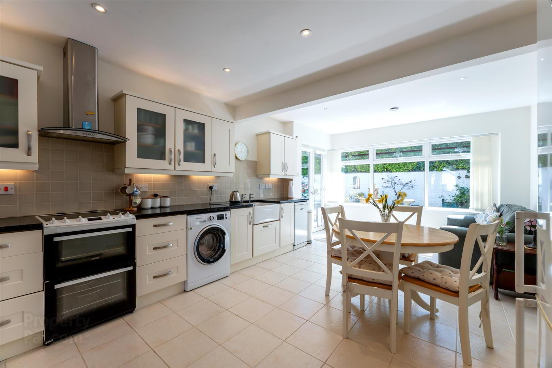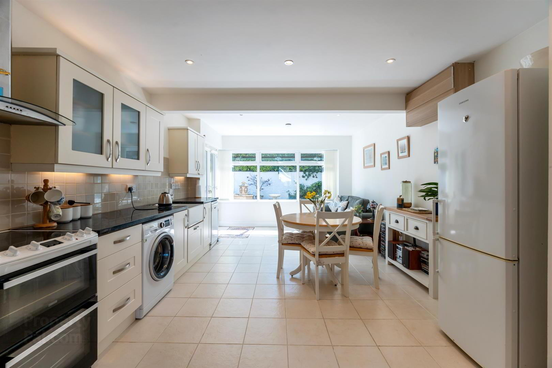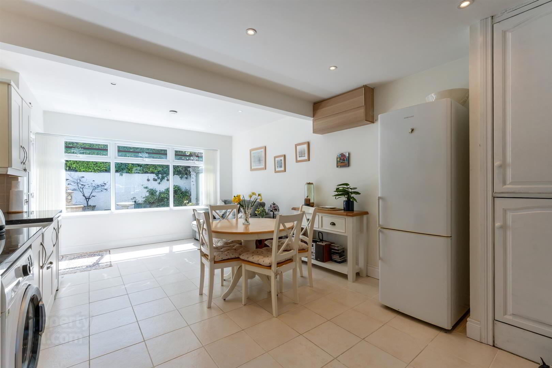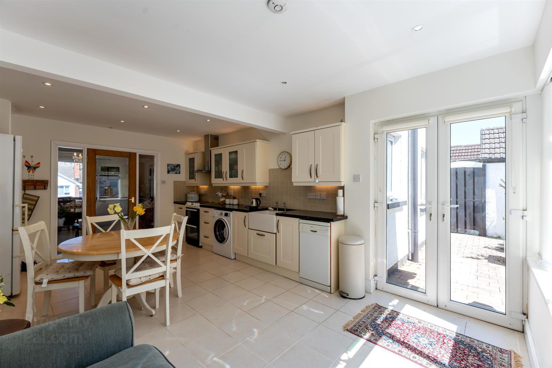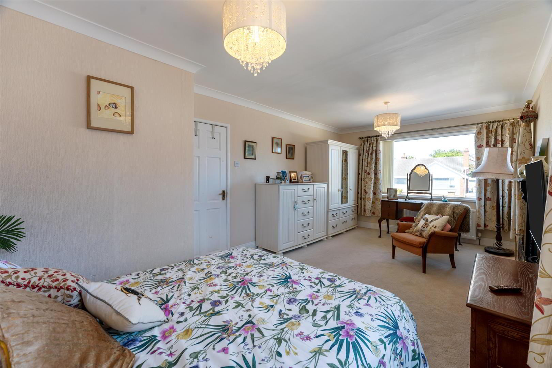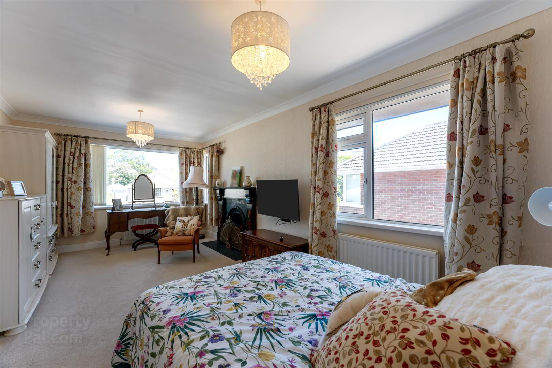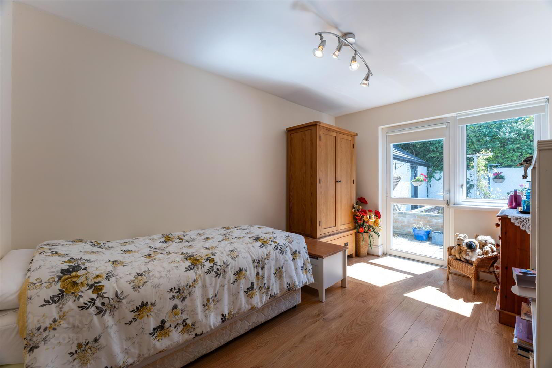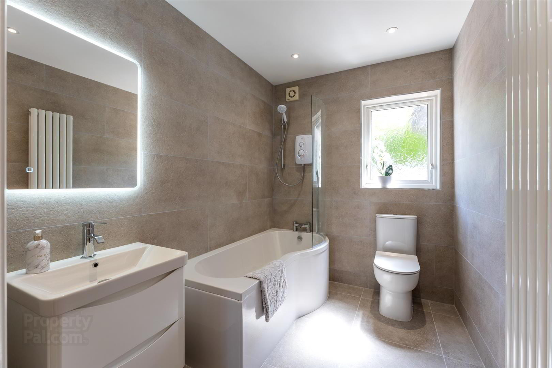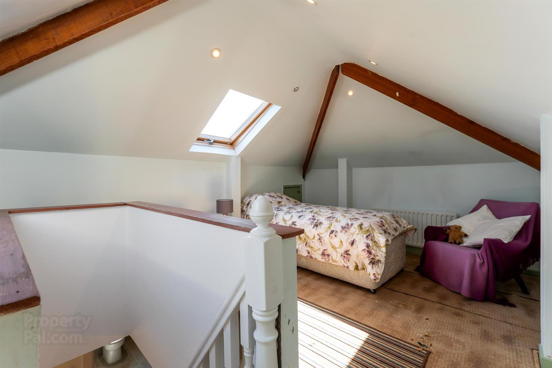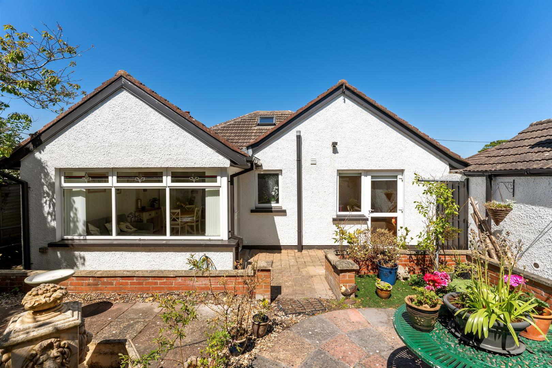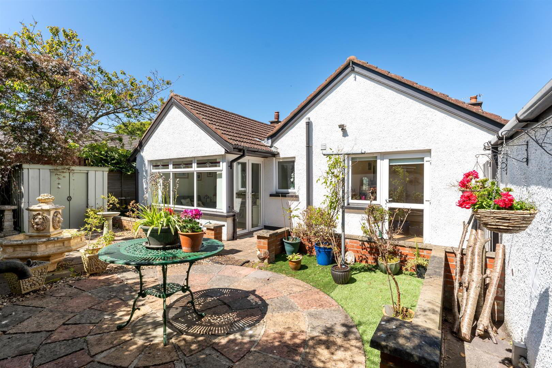1 Leslie Hill,
Donaghadee, BT21 0HU
2 Bed Detached Bungalow
Sale agreed
2 Bedrooms
1 Bathroom
1 Reception
Property Overview
Status
Sale Agreed
Style
Detached Bungalow
Bedrooms
2
Bathrooms
1
Receptions
1
Property Features
Tenure
Freehold
Energy Rating
Broadband
*³
Property Financials
Price
Last listed at Offers Around £275,000
Rates
£1,478.39 pa*¹
Property Engagement
Views Last 7 Days
82
Views Last 30 Days
430
Views All Time
4,309
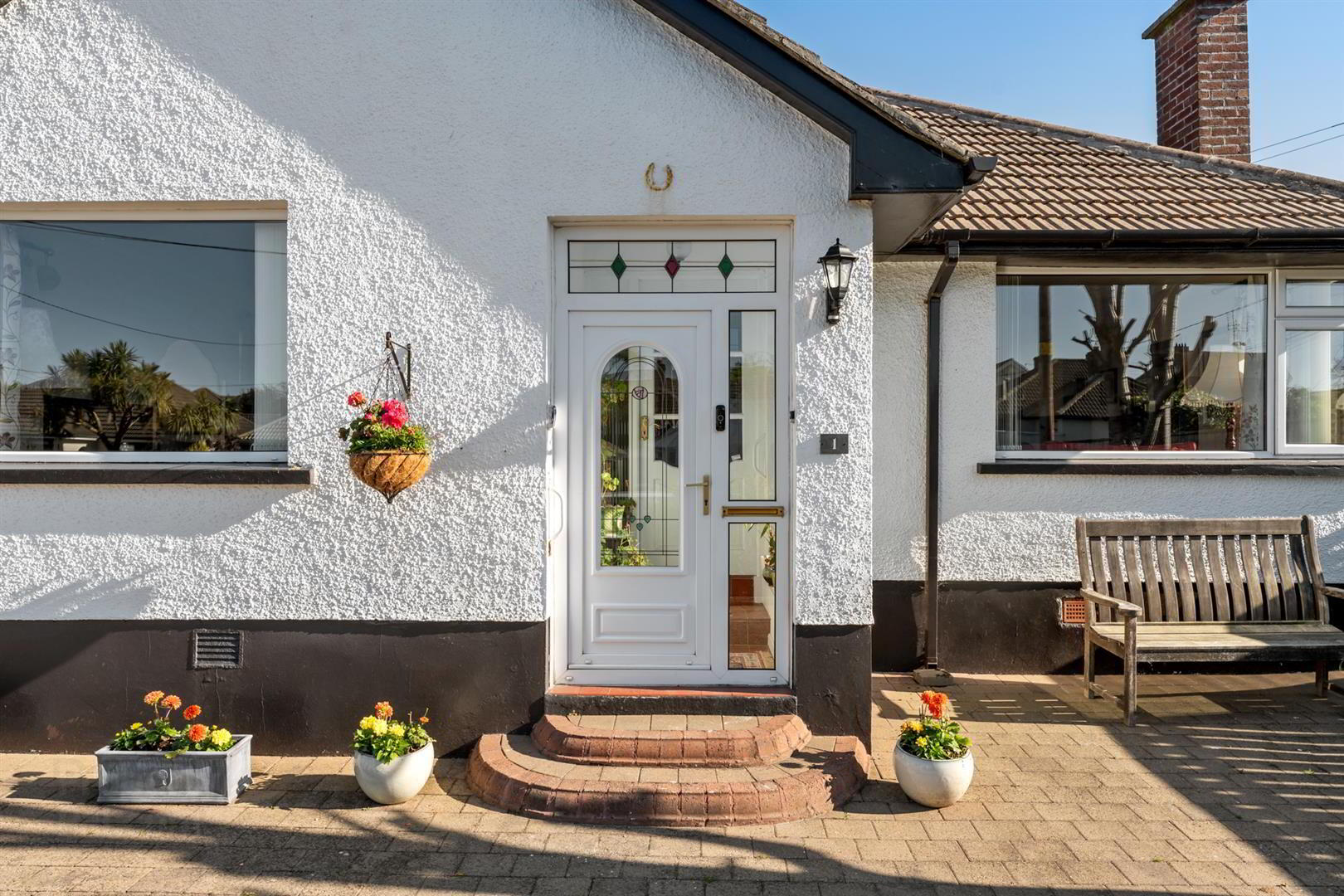
Features
- Detached Bungalow, Located In Highly Sought After Location, Close To Local Amenities, Schools, Main Arterial Routes And The Sea Front
- Living Room With Feature Fireplace And Open Plan Kitchen/Dining Room
- Two Double Bedrooms And Fixed Staircase To Floored Roofspace
- Family Bathroom Comprising Of White Suite
- Oil Fired Central Heating And Double Glazed Windows
- Brick Paviour Driveway, Fully Enclosed Rear Garden And Detached Garage
- Appeal To A Wide Range Of Potential Clients
- Early Viewing Recommended
Upon entering, you are greeted by a spacious hallway that leads to a comfortable living room, complete with a feature fireplace. The fitted kitchen/dining room is perfect for family meals and entertaining guests, while there are two generously sized double bedrooms. The family bathroom, featuring a classic white suite, completes the interior layout.
Additionally, a fixed staircase to a fully floored roof space makes a great addition to the property. (Subject to necessary planning this could be used as additional bedroom or storage)
The bungalow benefits from oil-fired central heating and double-glazed windows. Outside, the property boasts a brick paviour driveway with parking space for multiple vehicles. The fully enclosed rear garden provides a safe and private area for outdoor activities, and a detached garage offers extra storage or workshop space.
This beautiful family home is a rare find in such a desirable location. Early viewing is highly recommended to avoid disappointment and to fully appreciate all that this property has to offer.
- Accommodation Comprises:
- Porch
- Tiled floor.
- Hall
- Storage under the stairs. Fixed staircase to fully floored roofspace.
- Living Room 3.76 x 4.25 (12'4" x 13'11")
- Open fireplace with granite hearth, surround and mantle.
- Kitchen 3.78 x 4.25 (12'4" x 13'11")
- Fitted kitchen with a range of high and low level units, granite work surfaces, inset 'Belfast' style sink with mixer tap, space for cooker, plumbed for washing machine, space for dishwasher, space for fridge/freezer, stainless steel extractor hood, partially tiled walls, tiled floor, space for dining area, hot press with storage, recessed spotlights and double doors to enclosed rear garden.
- Bedroom 1 3.32 x 6.03 (10'10" x 19'9")
- Double bedroom, feature fireplace with slate hearth, iron surround and mantle.
- Bedroom 2 2.72 x 3.99 (8'11" x 13'1")
- Double bedroom, wood laminate flooring, door into enclosed rear garden.
- Bathroom
- White suite comprising panelled bath with mixer tap, wall mounted overhead shower, glass shower screen, vanity unit with mixer tap and storage, low flush w/c, tiled floor, tiled walls, recessed spotlights and extractor fan.
- Floored Roofspace 3.18 x 4.75 (10'5" x 15'7")
- Eaves storage, Velux type window and recessed spotlighting. (Subject to necessary planning this could be used as additional bedroom)
- Garage 4.92 x 2.72 (16'1" x 8'11")
- Roller door, power and light, oil fired boiler, space for tumble dryer.
- Outside
- Front - Brick paviour driveway with space for multiple vehicles, woodchip flowerbeds with shrubs and hedging.
Rear - Fully enclosed, brick paviour patio area, bedding areas with mature shrubs, area in stone, area in artificial lawn, outside tap and light, side gate for bin access.


