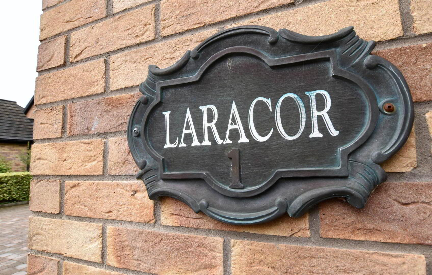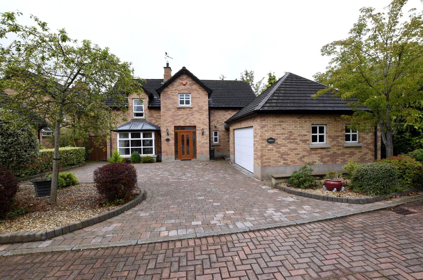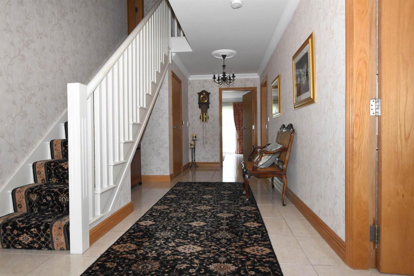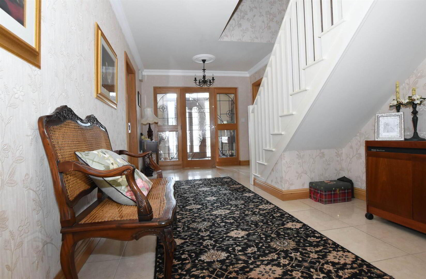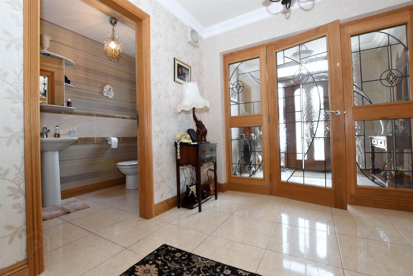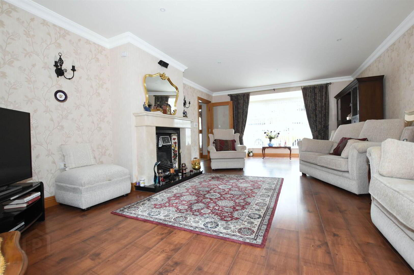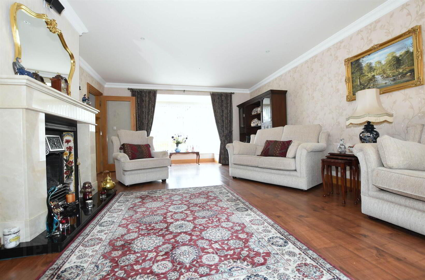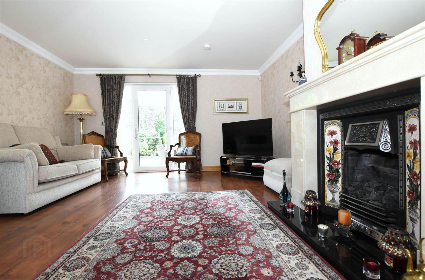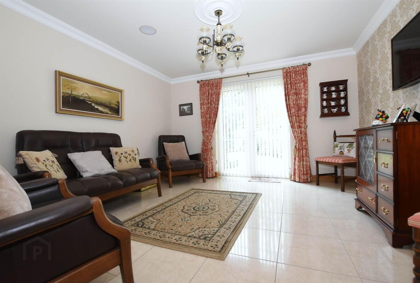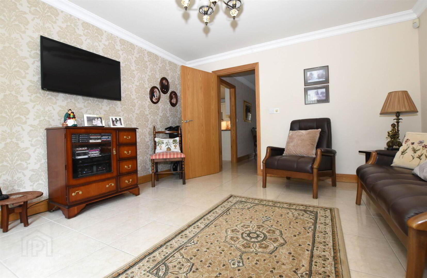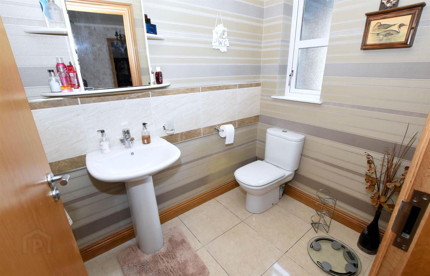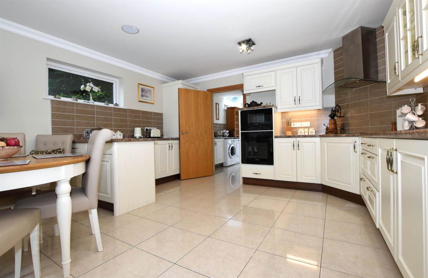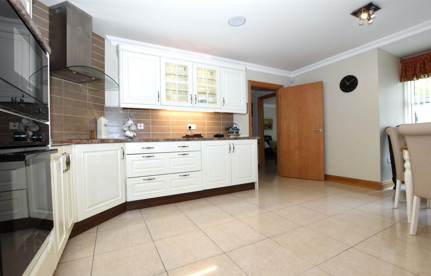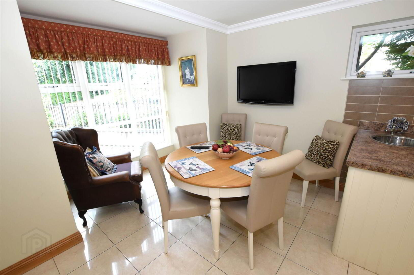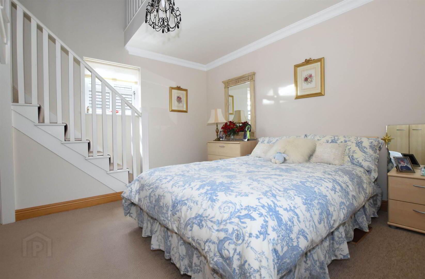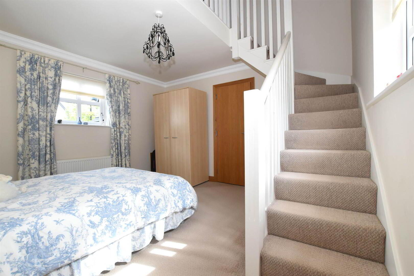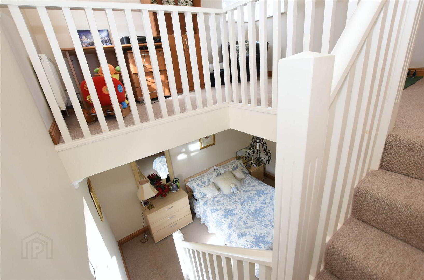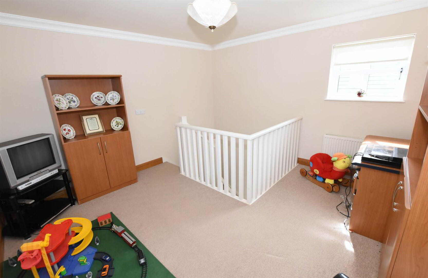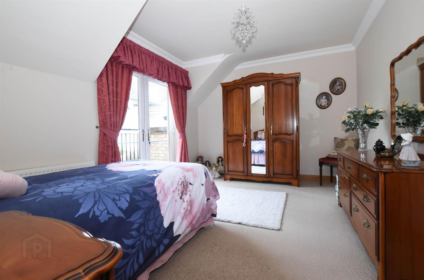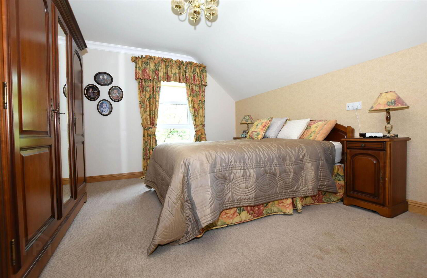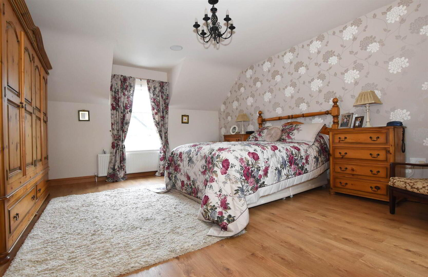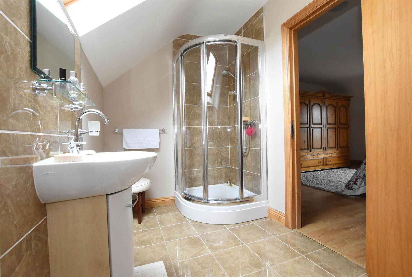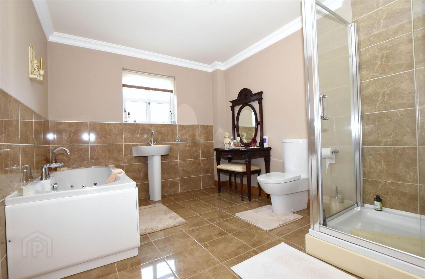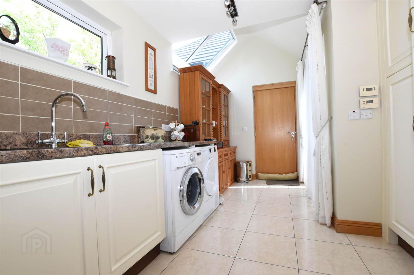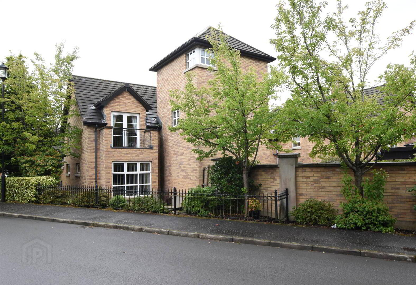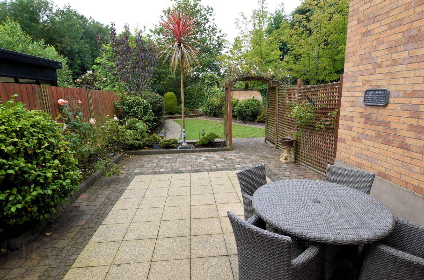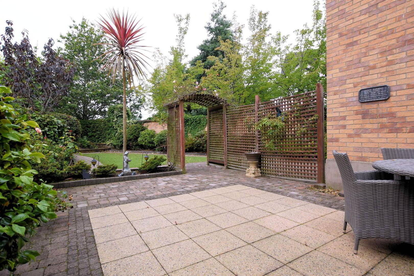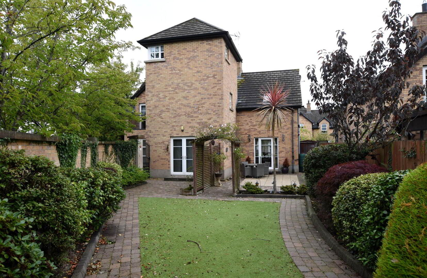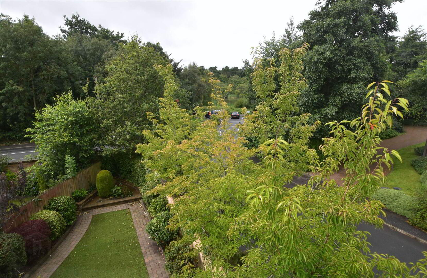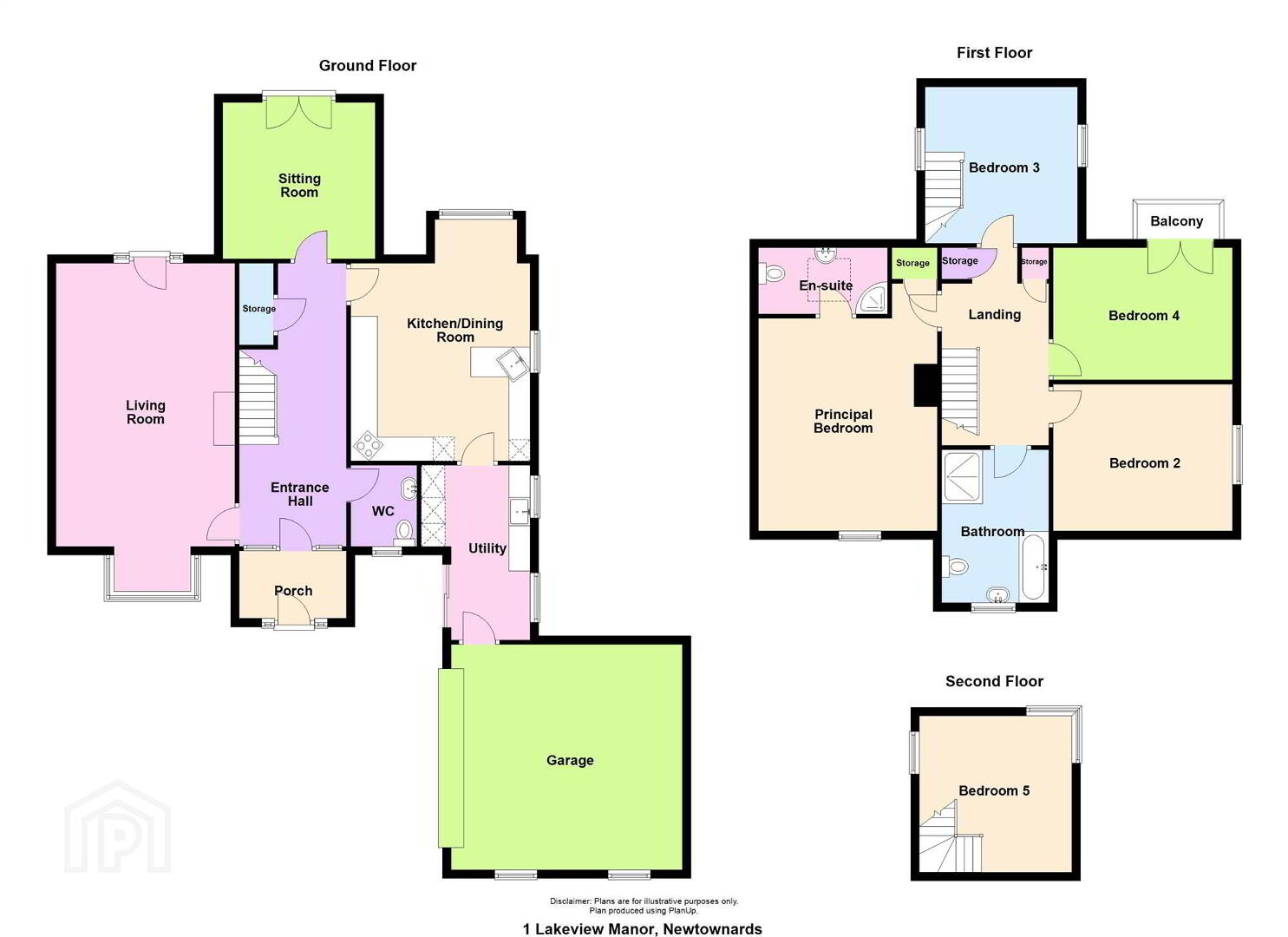1 Lakeview Manor,
Newtownards, BT23 4US
4 Bed Detached House
Offers Around £499,950
4 Bedrooms
2 Receptions
Property Overview
Status
For Sale
Style
Detached House
Bedrooms
4
Receptions
2
Property Features
Tenure
Not Provided
Energy Rating
Heating
Gas
Broadband Speed
*³
Property Financials
Price
Offers Around £499,950
Stamp Duty
Rates
£2,956.78 pa*¹
Typical Mortgage
Legal Calculator
In partnership with Millar McCall Wylie
Property Engagement
Views Last 7 Days
323
Views Last 30 Days
1,547
Views All Time
5,424
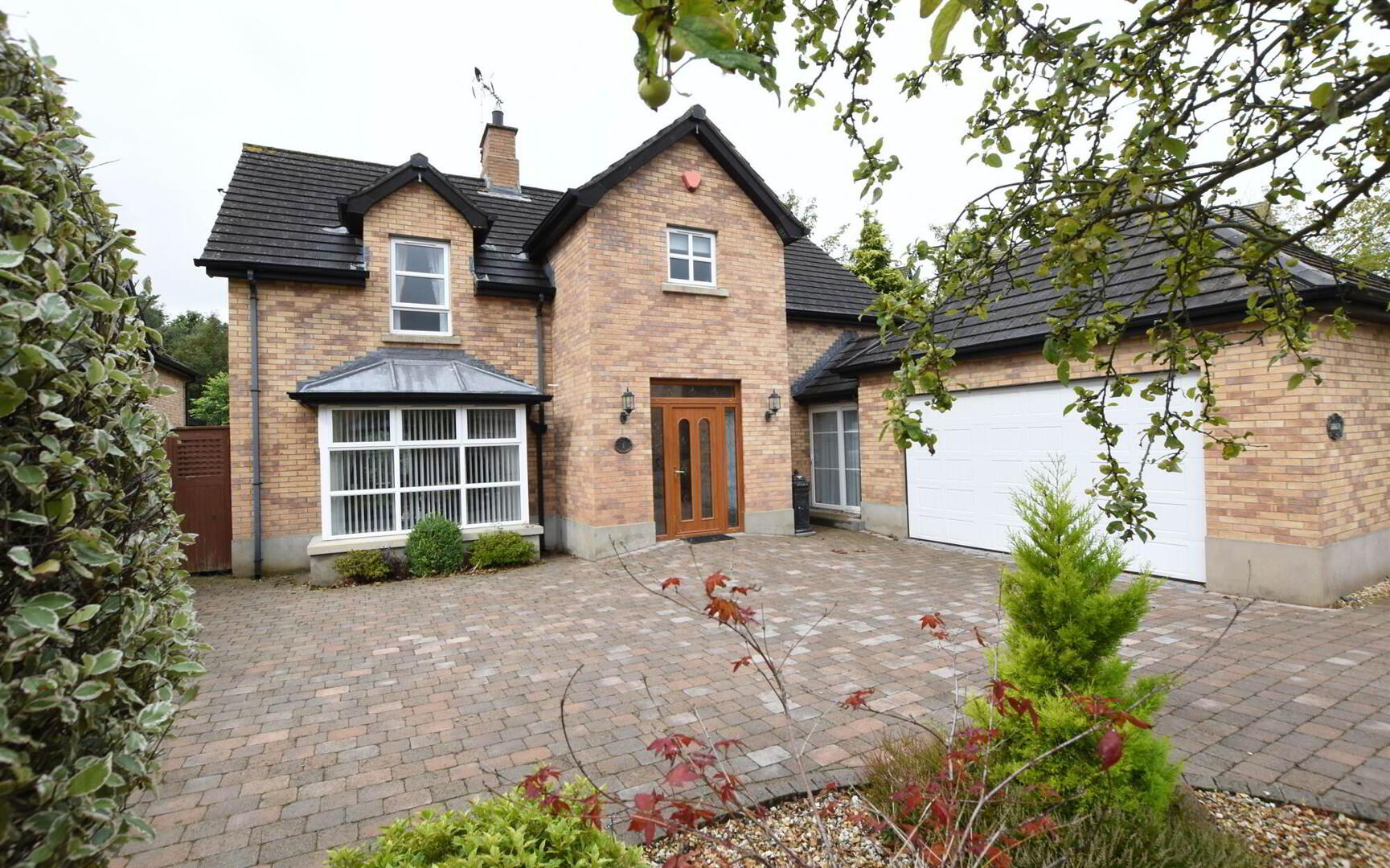
Additional Information
- Phoenix gas fired central heating system / Upvc double glazed windows and doors.
- Deluxe fitted kitchen with built in double oven, hob, extractor hood, integrated fridge and dishwasher.
- Open plan dining room/separate utility room.
- Four bedrooms, master bedroom with en suite shower room, second bedroom with additional gallery room ideal for study and third bedroom with balcony.
- Two well proportioned reception rooms.
- Deluxe white bathroom suite with jacuzzi bath and separate fully tile shower cubicle, ceramic wall and floor tiling.
- Attached double garage with electric garage door, approached by brick pavior driveway.
- Gardens to front in pebbled area with shrubs, bushes and enclosed to rear in artificial grass, paved patio area, shrubs and bushes.
Ground Floor
- ENCLOSED ENTRANCE PORCH:
- Tiled
- ENTRANCE HALL:
- Ceramic tiled floor.
- CLOAKROOM:
- White suite comprising low flush WC, pedestal wash hand basin, wall tiling, ceramic tiled floor.
- LOUNGE:
- 7.9m x 4.27m (25' 11" x 14' 0")
Polished marble surround, cast iron and picture tiled inset, polished granite hearth, gas fire, polished laminate floor, upvc double glazed french door to rear, recessed spotlighting. - LIVING ROOM:
- 3.96m x 3.66m (13' 0" x 12' 0")
Ceramic tiled floor. - DELUXE FITTED KITCHEN/DINING ROOM
- 5.74m x 4.27m (18' 10" x 14' 0")
Single drainer sink unit, mixer taps, range of high and low level units, formica round edged work surfaces, built in double oven, four ring hob unit, extractor hood, wall tiling, ceramic tiled floor, concealed lights, integrated fridge, integrated dishwasher. - UTILITY ROOM:
- 3.96m x 2.13m (13' 0" x 7' 0")
Single drainer sink unit, mixer taps, plumbed for washing machine, ceramic tiled floor.
First Floor
- BEDROOM (1):
- 4.88m x 4.27m (16' 0" x 14' 0")
Built in robe, polished laminate floor. - ENSUITE SHOWER ROOM:
- White suite comprising fully tiled shower cubicle, vanity unit, mixer taps, low flush WC, ceramic tiled floor.
- BEDROOM (2):
- 3.66m x 3.66m (12' 0" x 12' 0")
Staircase to... - GALLERY STUDY
- 3.66m x 3.66m (12' 0" x 12' 0")
(at widest points) - BEDROOM (3):
- 4.27m x 3.05m (14' 0" x 10' 0")
Upvc double glazed french door to balcony. - BEDROOM (4):
- 4.27m x 3.35m (14' 0" x 11' 0")
- DELUXE BATHROOM
- White suite comprising panelled jacuzzi bath, fully tiled shower cubicle, low flush WC, wall tiling, ceramic tiled floor.
- LANDING:
- Linen cupboard, built in robe.
Outside
- ATTACHED DOUBLE GARAGE
- 5.49m x 5.18m (18' 0" x 17' 0")
Electric up and over door, light and power, phoenix gas boiler, approached by brick pavior driveway. - GARDENS
- To front and pebbled area with shrubs, bushed and enclosed to rear in
artificial grass, paved patio area, shrubs, bushes etc. - Outside water tap, outside light.
- NAV: £2217.58 (currently FREEHOLD
Directions
Off Belfast Road

Click here to view the video

