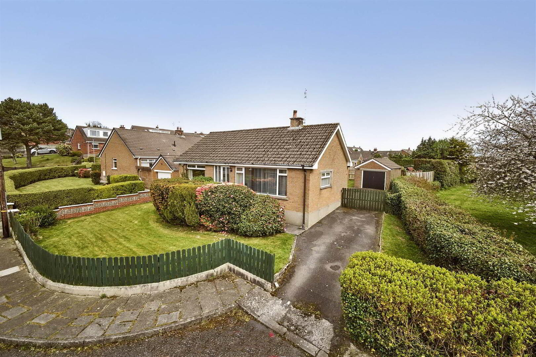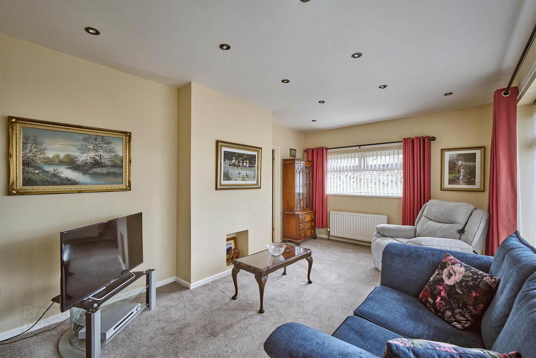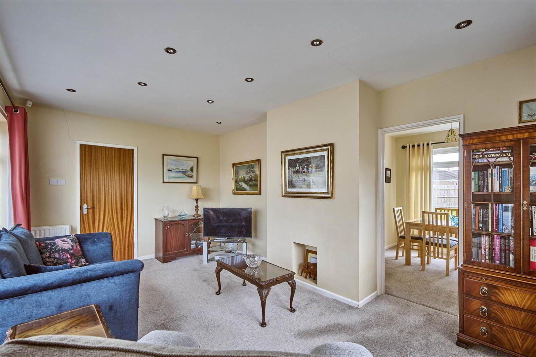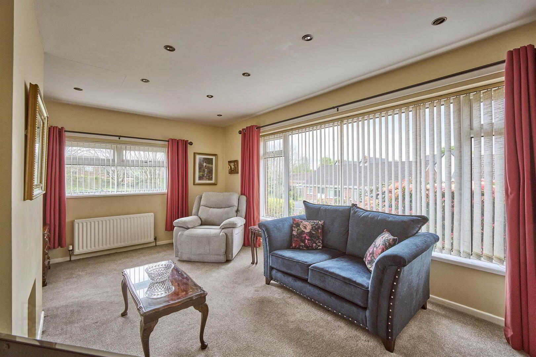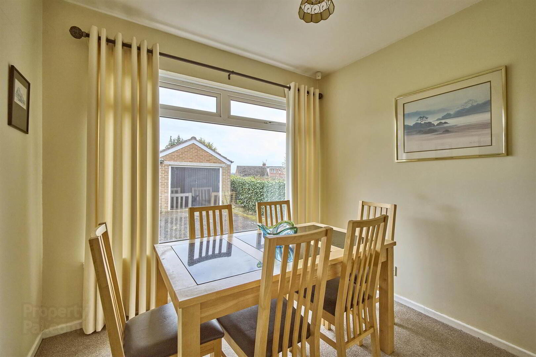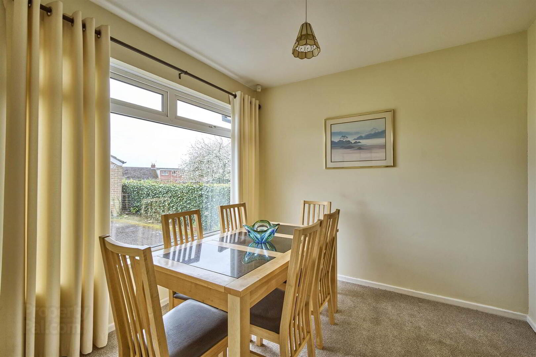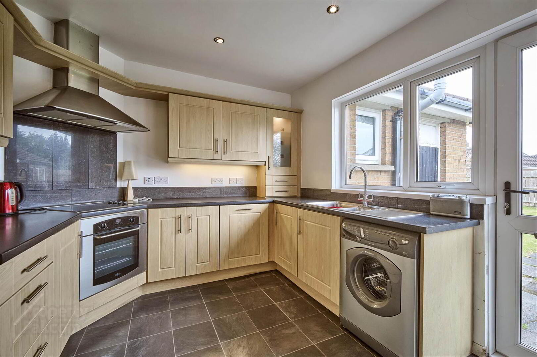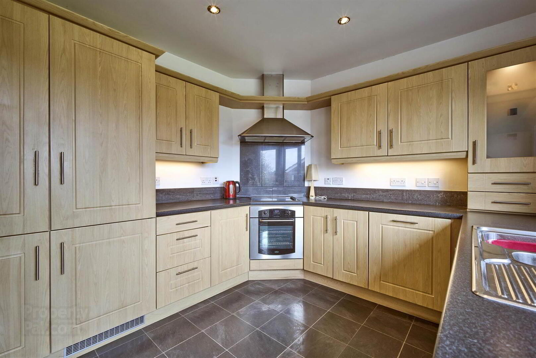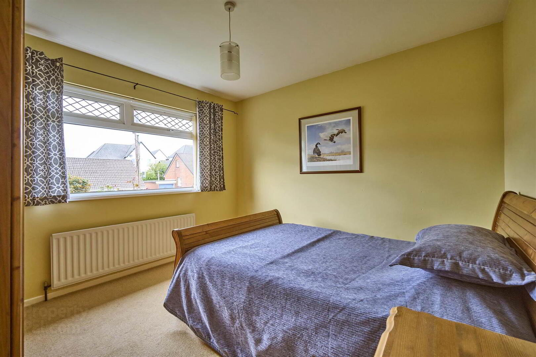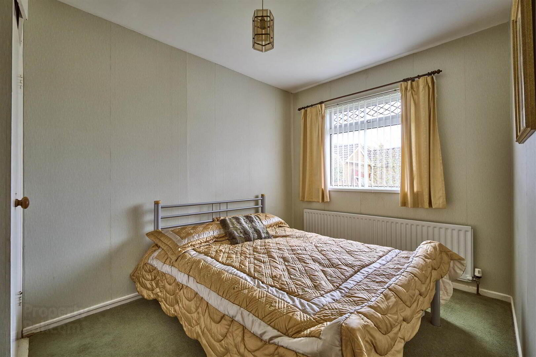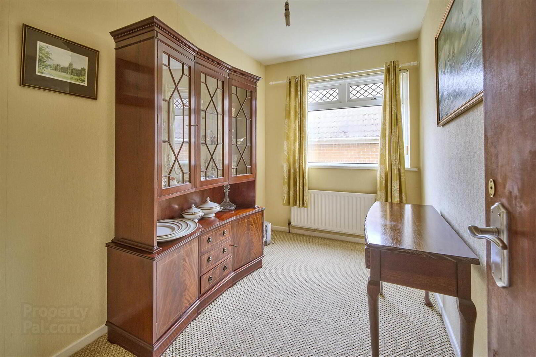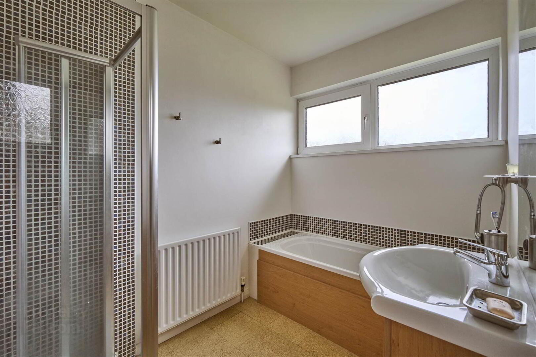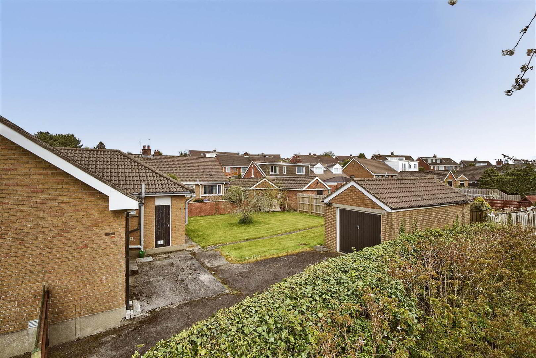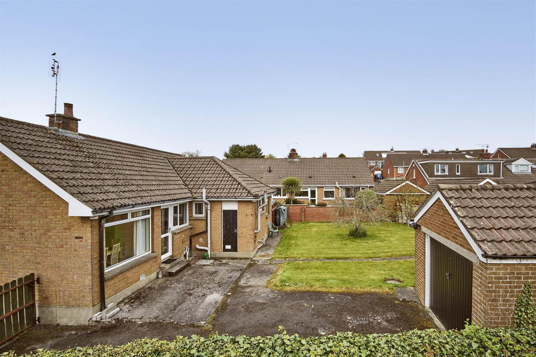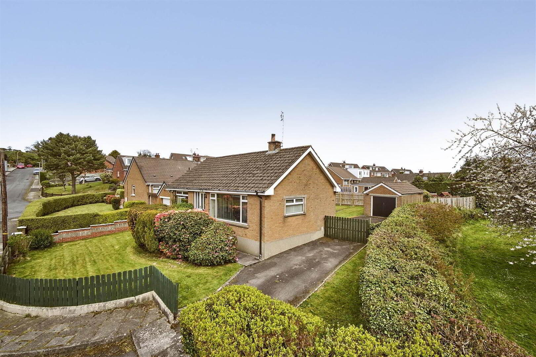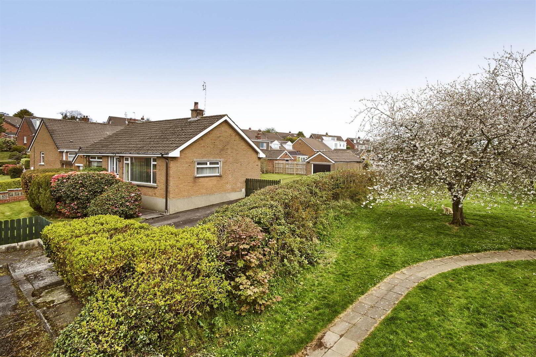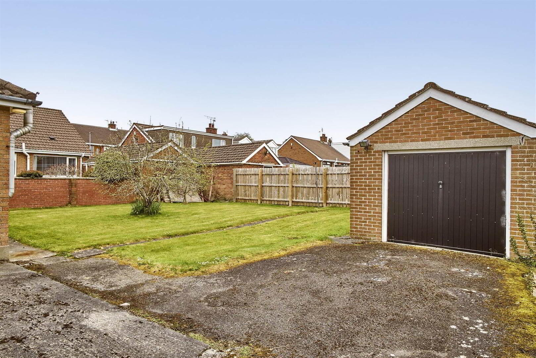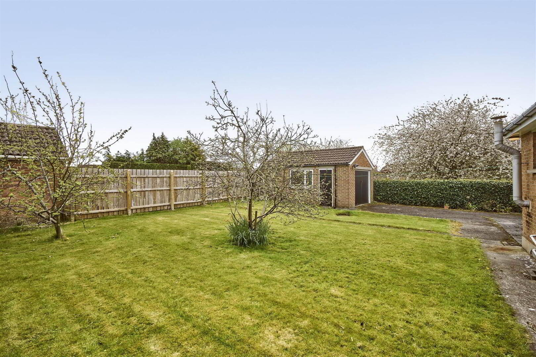1 Korona Park,
Newtownards, BT23 4BU
3 Bed Detached House
Sale agreed
3 Bedrooms
2 Receptions
Property Overview
Status
Sale Agreed
Style
Detached House
Bedrooms
3
Receptions
2
Property Features
Tenure
Not Provided
Energy Rating
Heating
Oil
Broadband
*³
Property Financials
Price
Last listed at Offers Around £215,000
Rates
£1,383.01 pa*¹
Property Engagement
Views Last 7 Days
41
Views Last 30 Days
298
Views All Time
5,082
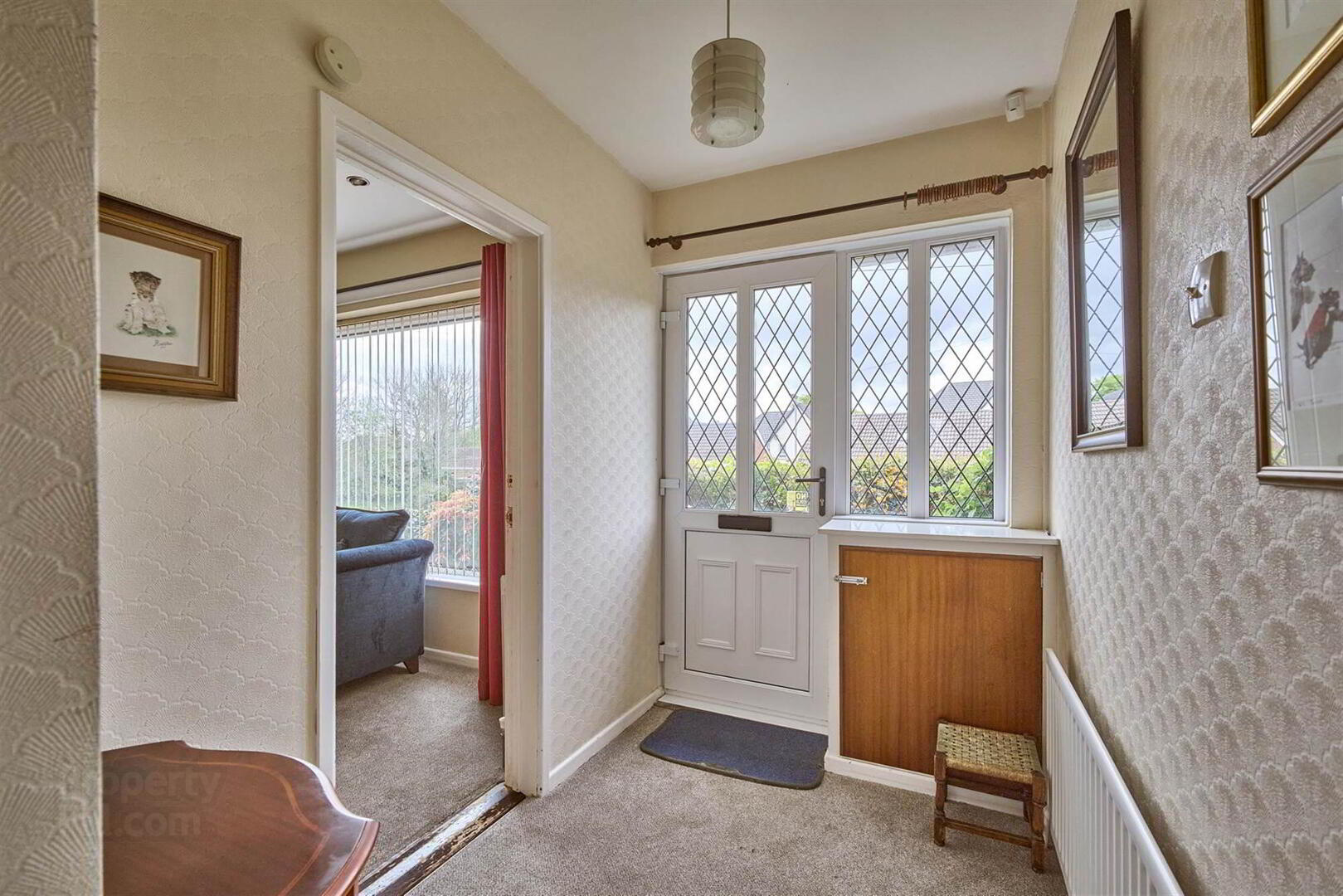
Features
- Well-appointed detached bungalow affording quiet cul-de-sac position
- Pleasant outlook across picturesque parkland
- Lounge
- Dining Room
- Separate kitchen
- Bathroom with 4 piece suite
- Oil fired central heating
- PVC double glazed windows and external doors
- Tarmac driveway leading to: Detached garage
- Spacious gardens to front & rear
- Established, mature location offering the convenience of Newtownards' amenities & recreational pursuits
- Conveniently located on the Belfast side of Newtownards
- Ideal for those wishing to commute to Belfast, Holywood, Dundonald & beyond
The bright and spacious layout comprises hallway, living room, dining room, kitchen, three bedrooms plus bathroom. Decorated in neutral tones, the property benefits from oil fired central heating and PVC frame double glazed windows. Occupying a generously proportioned site, a good-sized driveway leads to a detached garage, enveloped by gardens.
An established, mature location offering the convenience of Newtownards’ many amenities and recreational pursuits. The location is also ideal for those wishing to commute to Belfast, Holywood, Dundonald and beyond. We recommend internal viewing to appreciate all this property has to offer.
Ground Floor
- PVC double glazed door to:
- ENTRANCE HALL:
- Hotpress with copper cylinder and immersion heater.
- LOUNGE:
- 5.38m x 3.28m (17' 8" x 10' 9")
Recessed low voltage spotlights, view over park. - DINING ROOM:
- 2.84m x 2.74m (9' 4" x 9' 0")
- DELUXE KITCHEN:
- 3.28m x 2.97m (10' 9" x 9' 9")
Fitted kitchen with range of high and low level units, inset one and a half bowl single drainer stainless steel sink unit with mixer taps, laminate work surfaces, concealed lighting under, glazed display cabinet, four ring ceramic hob and electric oven, stainless steel extractor hood, integrated dishwasher, integrated fridge/freezer, part tiled walls, recessed low voltage spotlights, plumbed for washing machine. - BEDROOM (1):
- 3.38m x 3.35m (11' 1" x 11' 0")
- BEDROOM (2):
- 3.71m x 2.51m (12' 2" x 8' 3")
Double built-in robe with cupboards over. - BEDROOM (3):
- 3.38m x 2.06m (11' 1" x 6' 9")
- LUXURY BATHROOM:
- Modern white suite comprising panel bath, mixer taps, telephone hand shower, vanity unit, monoblock tap, storage under, mirror over with lighting, low flush wc, mosaic tiled shower cubicle with power shower, cork tiled floor, recessed low voltage spotlights, extractor fan, window.
- Slingsby type ladder to insulated roofspace storage with light.
Outside
- Tarmac driveway offering ample parking.
- DETACHED MATCHING GARAGE:
- 5.94m x 3.45m (19' 6" x 11' 4")
Up and over door, light and power. - Gardens to the front and enclosed to the rear in lawn. Garden store. Boiler house with oil fired boiler, PVC oil storage tank. Outside light and water tap.
Directions
From Hardford Link, turn onto Glenford Road. Take the third right onto Saratoga Avenue then take the second left onto Pascali Drive. At the end of the road, veer left onto Korona Park. Number 1 is on the left hand side.


