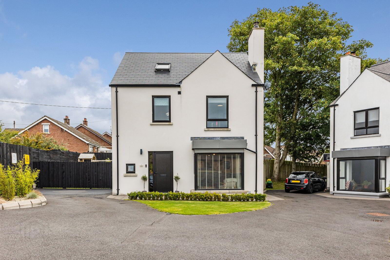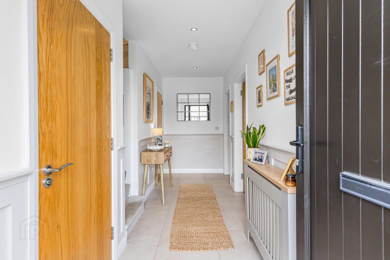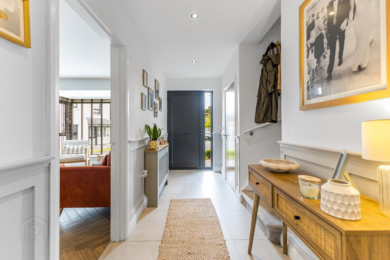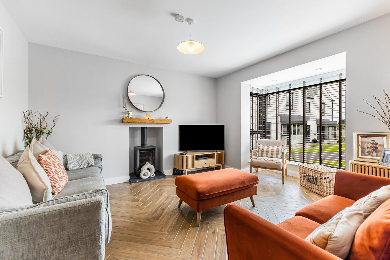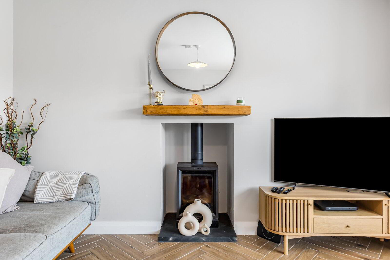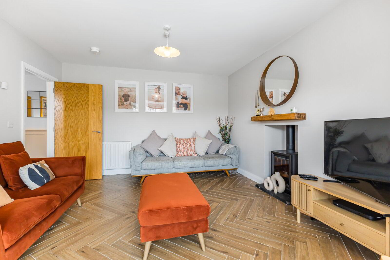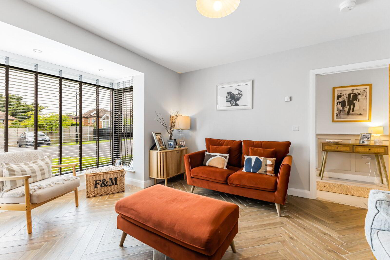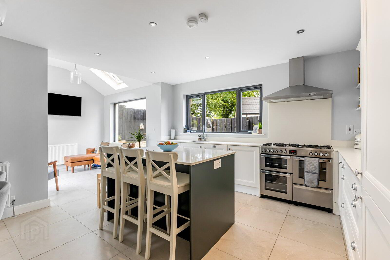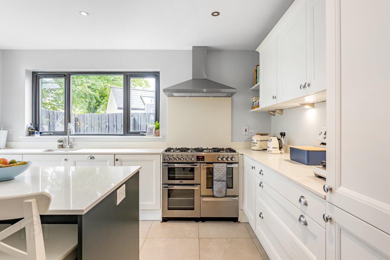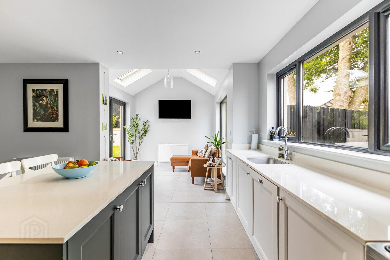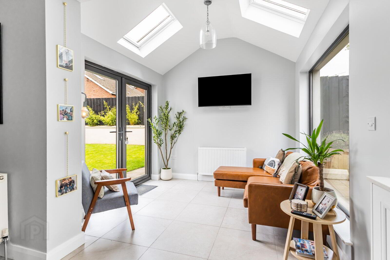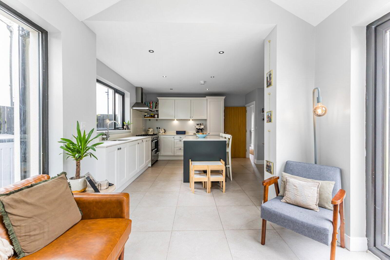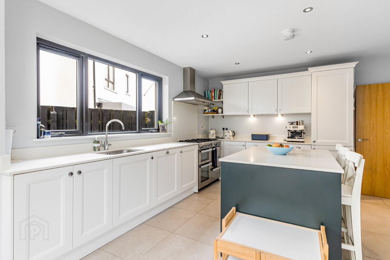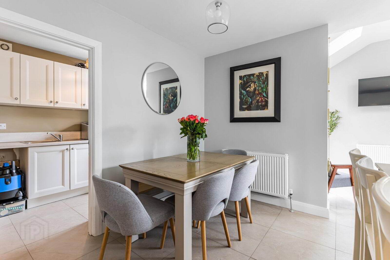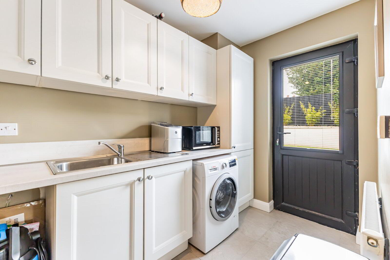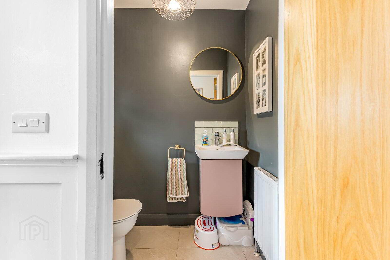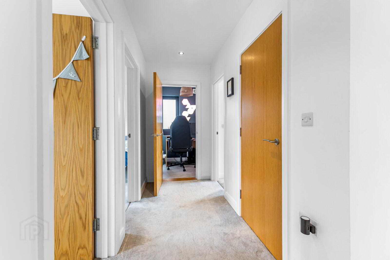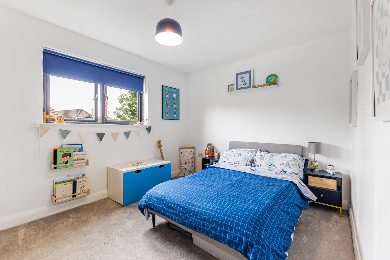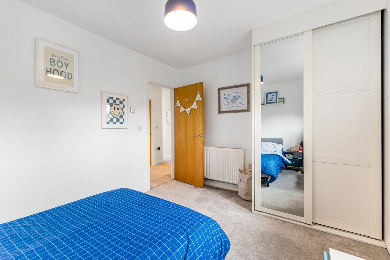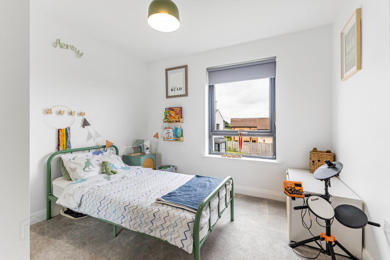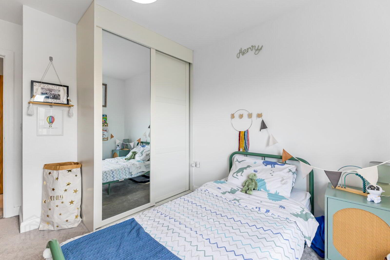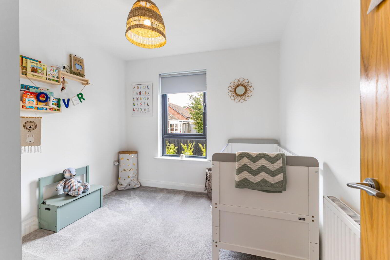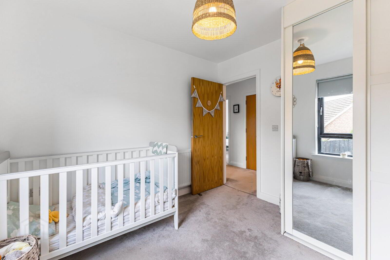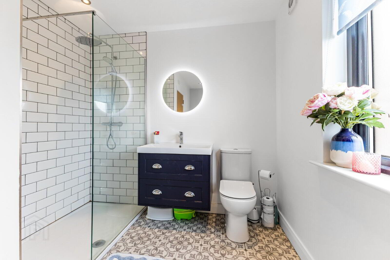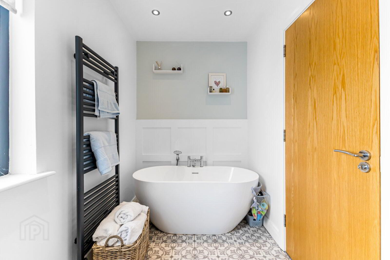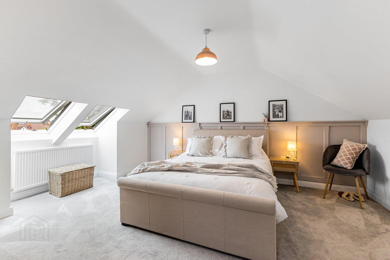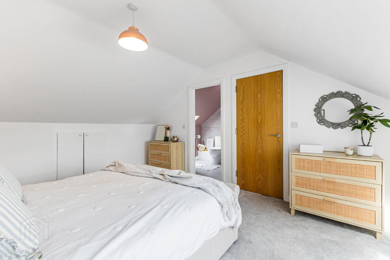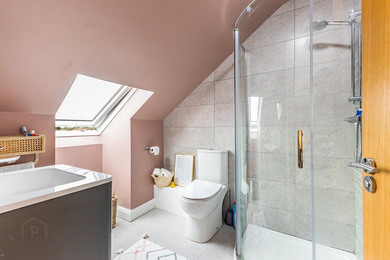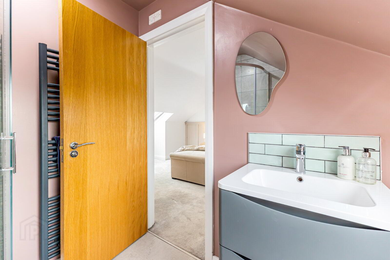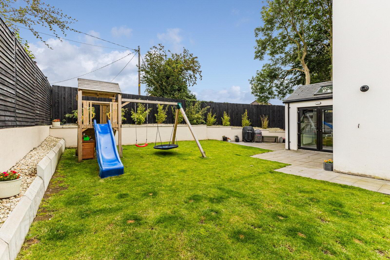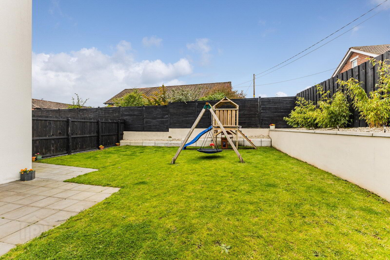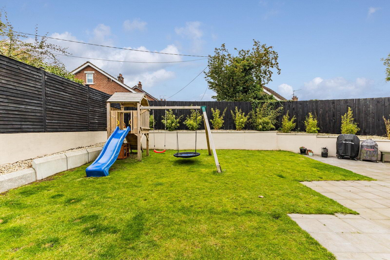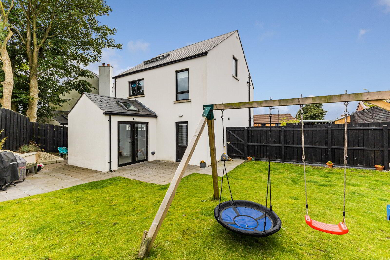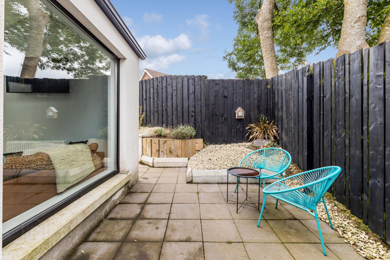1 Knockbracken Gardens,
Carryduff, Belfast, BT8 8FQ
4 Bed Detached House
Asking Price £389,950
4 Bedrooms
2 Bathrooms
2 Receptions
Property Overview
Status
For Sale
Style
Detached House
Bedrooms
4
Bathrooms
2
Receptions
2
Property Features
Tenure
Not Provided
Broadband
*³
Property Financials
Price
Asking Price £389,950
Stamp Duty
Rates
£2,138.03 pa*¹
Typical Mortgage
Legal Calculator

Additional Information
- Modern Detached Family Home Constructed Only Five Years Ago
- Exclusive Gated Development Of Only Four Homes
- Highly Sought After Location With Easy Access To Belfast (Approx. 15 Minutes)
- Bright Front Reception Room With Multi-Fuel Stove
- Stunning Open Plan Kitchen And Dining Area With Integrated Appliances
- Separate Utility Room And Downstairs WC
- Three Double Bedrooms & Home Office On First Floor
- Stylish Main Bathroom Suite
- Spacious Master Bedroom With Ensuite Shower Room On Second Floor
- Generous Tarmac Driveway With Ample Parking
- Front Garden Laid In Lawn With Mature Plants And Shrubs
- Beautifully Landscaped And Fully Enclosed Rear Garden
- Impressive Site
- Convenient To Local Amenities, Schools, And Transport Links
Viewing by appointment.
1 Knockbracken Gardens is a modern, well presented home located in a private gated development of just four properties, set in a popular and convenient location within Carryduff. Built five years ago, the property offers spacious and practical accommodation across three floors, with an exceptionally high standard of finish throughout.
The ground floor includes a bright front reception room with a multi fuel stove, and a large open plan kitchen and dining area with integrated appliances and a central island. There is also a utility room and convenient downstairs WC.
On the first floor, there are three generous double bedrooms, a separate study or office space, and a beautifully finished main bathroom suite. The second floor provides the large master bedroom with a modern ensuite shower room.
Outside, the property sits on a generous site with a tarmac driveway offering ample parking. The front garden is laid in lawn with mature planting, while the rear garden is fully enclosed and landscaped, perfect for entertaining or play.
Located just a 15 minute drive from Belfast, this property combines the benefits of quiet residential living with excellent access to the city and surrounding areas.
Early viewing is highly recommended.
- GROUND FLOOR
- Entrance Hall
- 5.23m x 1.73m (17'2" x 5'8")
A large entrance hall with an under-stair storage cupboard and downstairs wc. The hall has a tiled floor, wall panelling and ceiling spotlights. - Living Room
- 4.62m x 3.5m (15'2" x 11'6")
A bright living room with herringbone tile flooring, bay window and multi-fuel stove. - Kitchen/Diner
- 7.67m x 4.5m At Widest Points (25'2" x 14'9")
A stunning kitchen and dining space with an excellent range of high and low level units, and integrated appliances to include the fridge freezer, dishwasher and eight ring gas hob and oven. There is also a stainless steel extractor, double basin with swan neck mixer tap, and a central island with seating space and additional units. There is a dual aspect seating area with two bright velux windows, and patio doors which lead to the rear garden. - Utility Room
- 3.02m x 1.75m (9'11" x 5'9")
The utility provides a range of units, basin with mixer tap, and has been plumbed for a washing machine and drier. There is a PVC door leading out to the rear garden. - Downstairs WC
- 1.6m x 1.04m (5'3" x 3'5")
There is a low flush wc and a wall mounted basin with mixer tap, vanity unit and tiled splashback. - FIRST FLOOR
- Landing
- The landing provides a large storage cupboard.
- Bedroom Two
- 3.84m x 3.02m (12'7" x 9'11")
A double bedroom with carpet and built in sliderobes. - Bedroom Three
- 3.76m x 3.2m (12'4" x 10'6")
A double bedroom with carpet and built in sliderobes. - Bedroom Four
- 3.02m x 2.64m (9'11" x 8'8")
A double bedroom with carpet and built in sliderobes. - Study
- 2m x 1.7m (6'7" x 5'7")
A convenient study or work from home office space with added shelving. - Bathroom
- 3.3m x 2.67m (10'10" x 8'9")
The main bathroom has been superbly finished, and provides a large shower enclosure with thermo-controlled waterfall shower heads, a wall mounted double basin with mixer tap and vanity unit, a low flush wc, and free standing bath with mixer tap and handheld shower head. Additionally, there is a heated towel rail and wall panelling, and the bathroom has been completed with a tiled floor, partially tiled walls and ceiling spotlights. - SECOND FLOOR
- Master Bedroom
- 4.9m x 3.48m (16'1" x 11'5")
A stunning master bedroom with two bright velux windows, carpet and wall panelling. There is also eave storage, and a built in wardrobe on the landing. - Ensuite Shower Room
- 2.82m x 2.13m (9'3" x 7'0")
A beautifully finished shower room suite with a low flush wc, wash hand basin with mixer and vanity, and a shower enclosure with a thermo-controlled shower unit. The ensuite has a tiled floor, partially tiled walls and velux window. - OUTSIDE
- To the front, there is a tarmac driveway with ample car parking space and a small lawn area with plants and shrubs. The rear of the property provides an exceptional private garden which has been beautifully landscaped by the current owner, offering a perfect space for relaxing or entertaining. The garden has both lawn and patio areas, an outside light, electrical ports, and an outside tap.


