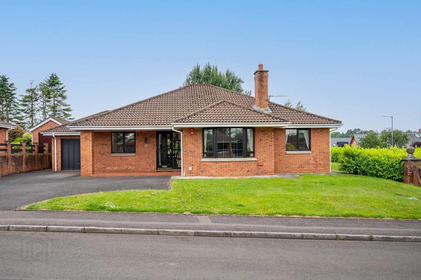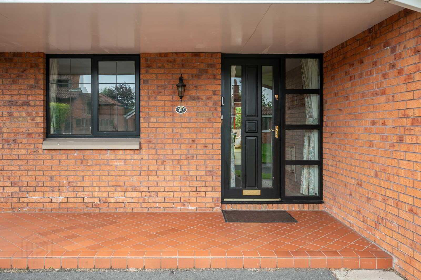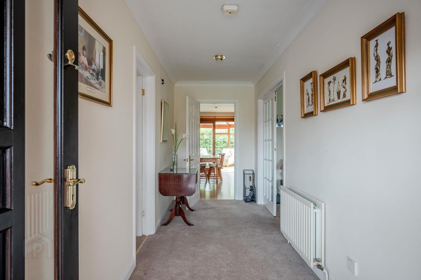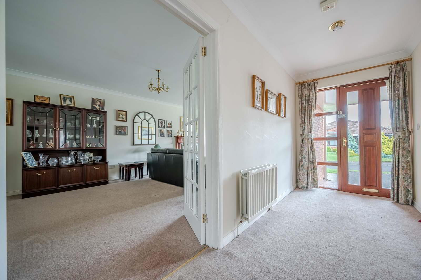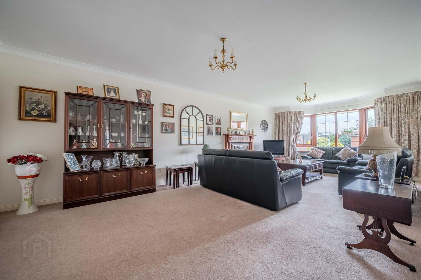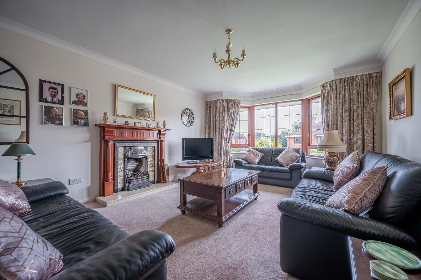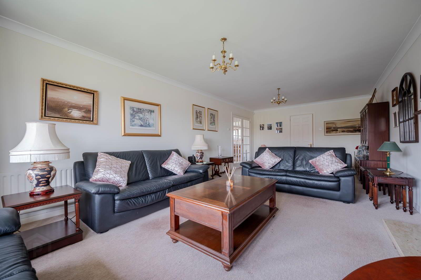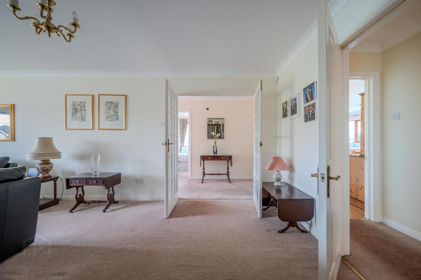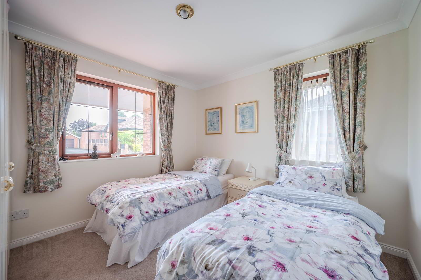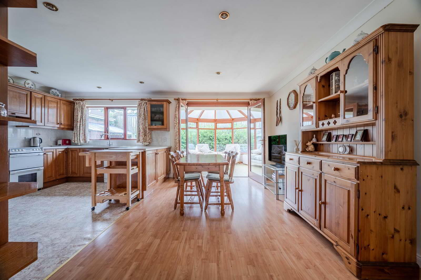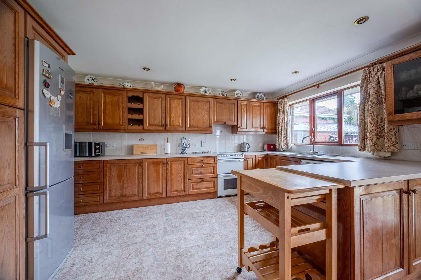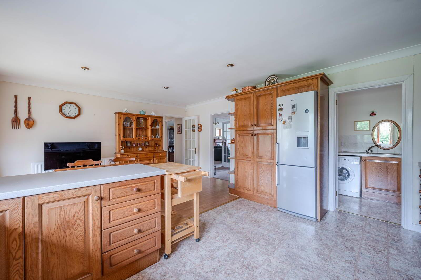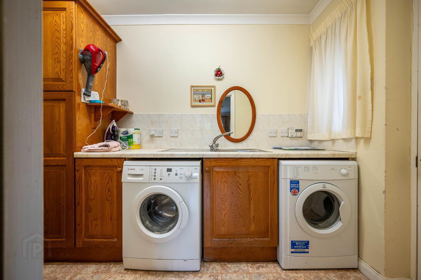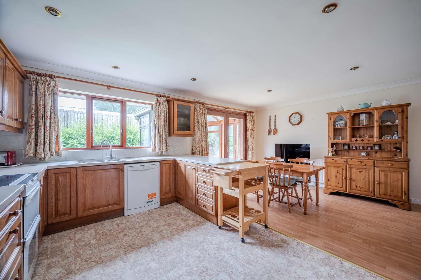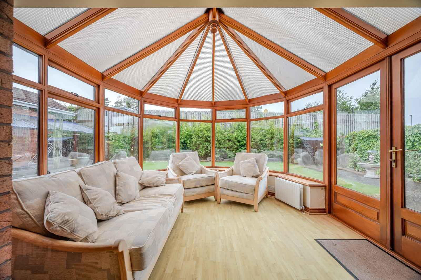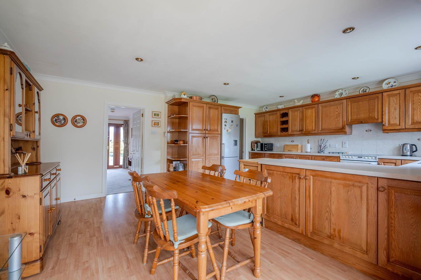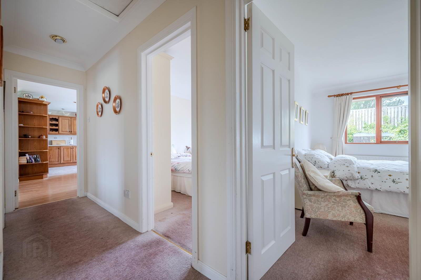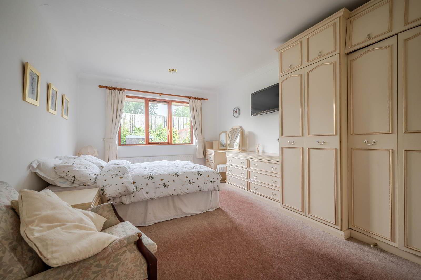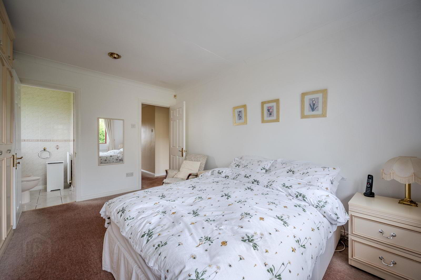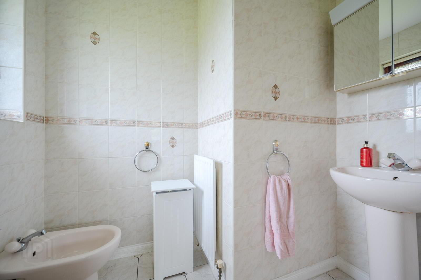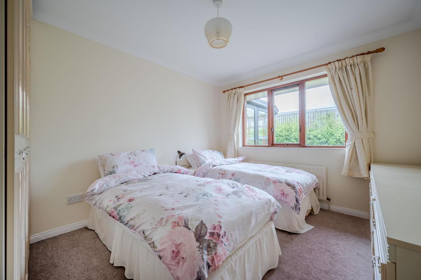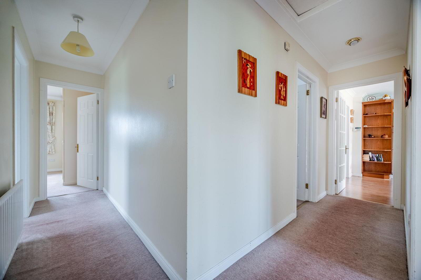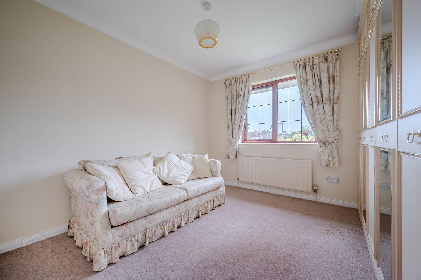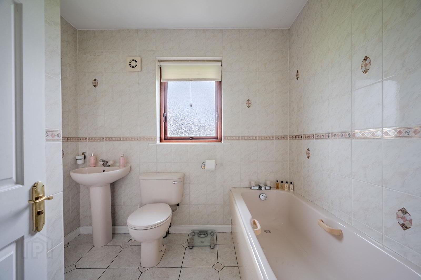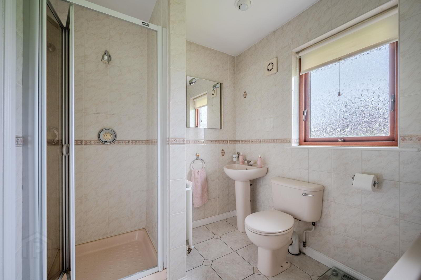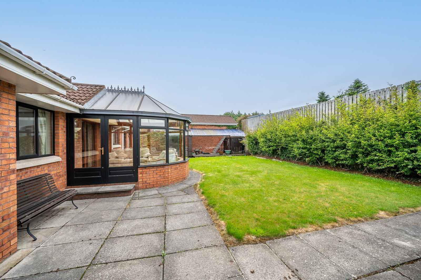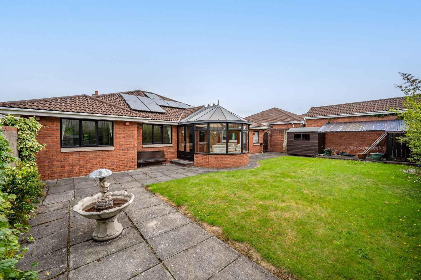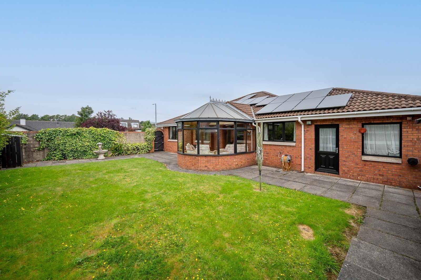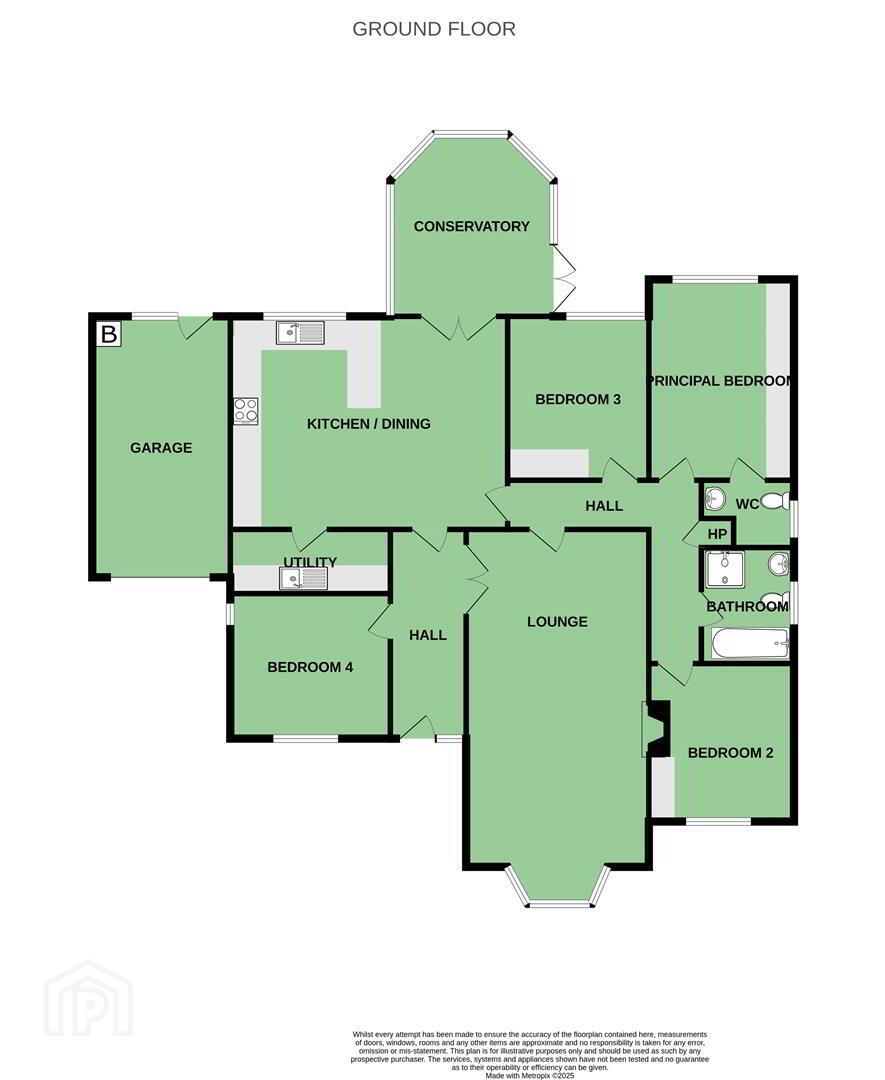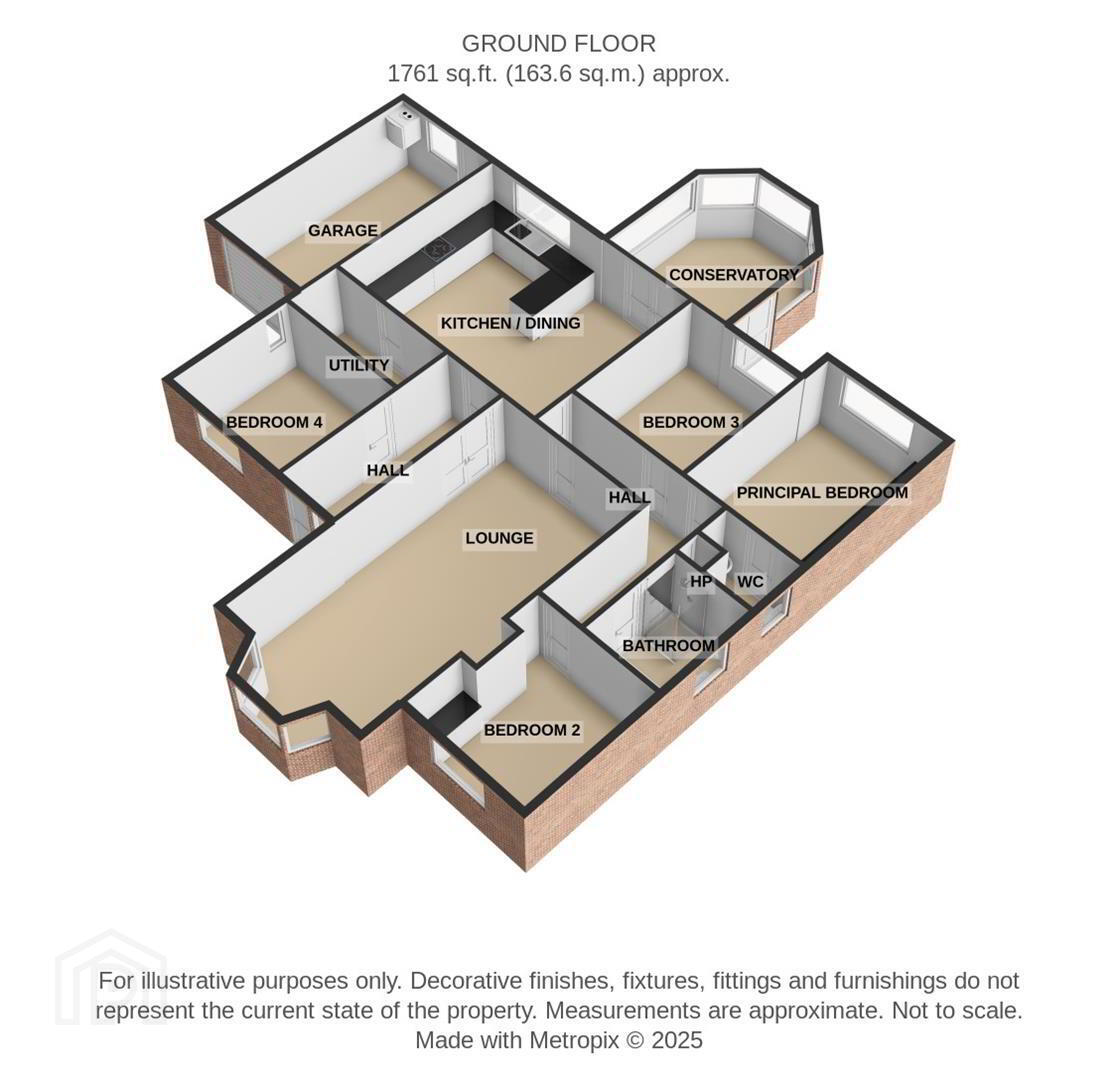1 Knightsbridge Manor,
Belfast, BT9 5ET
4 Bed Detached Bungalow
Sale agreed
4 Bedrooms
3 Receptions
Property Overview
Status
Sale Agreed
Style
Detached Bungalow
Bedrooms
4
Receptions
3
Property Features
Tenure
Leasehold
Energy Rating
Heating
Oil
Broadband Speed
*³
Property Financials
Price
Last listed at Offers Over £595,000
Rates
£3,453.48 pa*¹
Property Engagement
Views Last 7 Days
141
Views Last 30 Days
517
Views All Time
8,496
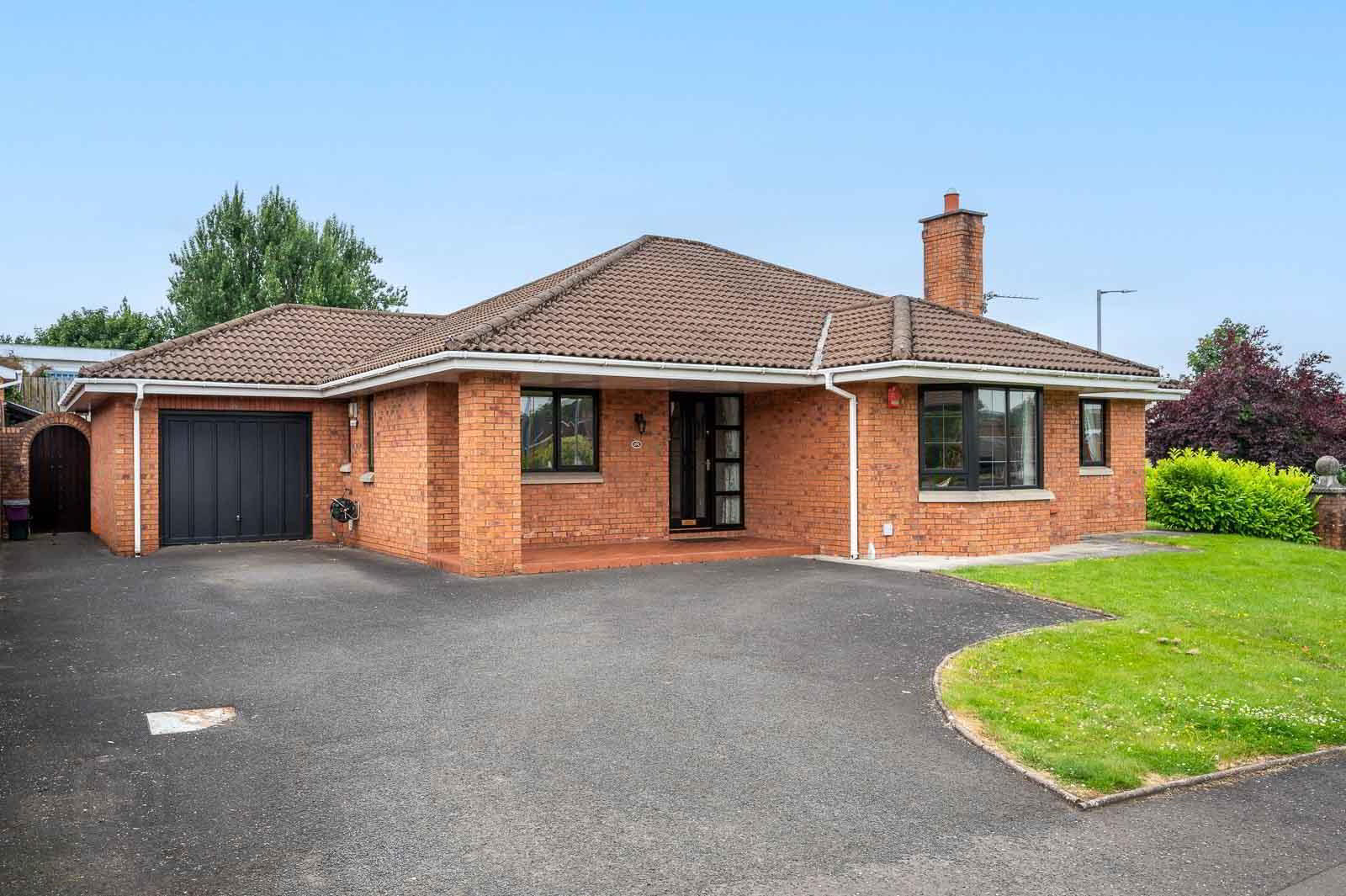
Additional Information
- Attractive Detached Bungalow Located in the Ever Popular Stranmillis Area of South Belfast
- Located off the Prestigious Knightsbridge Park on a Fantastic Level Site
- Well Maintained and Presented Throughout
- Spacious Front Lounge with Bay Window and Gas Fire
- Fully Fitted Kitchen with Dining Area
- Conservatory
- Four Well Appointed Bedrooms, Main Bedroom with Separate WC
- Family Bathroom with Coloured Suite
- Enclosed and Private Rear Garden with Paved Patio Areas Ideal for Outdoor Entertaining and Children at Play, Side Garden Laid in Lawn
- Tarmac Driveway with off Street Parking for Multiple Cars and a Front Garden Laid in Lawn
- Oil Heating
- Double Glazing
- Located Within walking Distance of Stranmillis Primary School, Lagan Tow Path, Belfast Boat Club and Ulster Independent Clinic
- Early Viewing Highly Recommended
- Broadband Speed - Ultrafast
The home benefits from off street parking, an integral garage, and beautifully maintained gardens to front, side and rear, while still being with easy reach of leading schools, local amenities, and excellent transport links to Belfast City Centre.
This is a rare opportunity to secure a bungalow of this size and quality in such a prestigious location therefore early viewing is recommended.
Entrance
- Front and side garden laid in lawns and surrounding hedging, tarmac driveway with ample off-street parking leading to integral garage, covered entrance porch with hardwood double glazed front door with glass inset and side lights through to entrance hall.
Ground Floor
- ENTRANCE HALL:
- Corniced ceiling. Glazed French doors into Lounge.
- LOUNGE:
- 8.15m x 4.39m (26' 9" x 14' 5")
Measurements into bay window. With outlook to front, feature cast iron fireplace, tiled inset, wood surround, corniced ceiling. - BEDROOM (4):
- 3.48m x 3.15m (11' 5" x 10' 4")
Measurements at widest points. Outlook to front, corniced ceiling. - FURTHER HALLWAY:
- Access to roofspace.
- KITCHEN WITH DINING AREA:
- 6.05m x 4.65m (19' 10" x 15' 3")
Oak fitted kitchen with range of high and low level units, laminate worktop, basin and a half stainless steel sink unit, chrome mixer taps, built in wine rack, cooker space, extractor fan, American fridge/freezer space, plumbed for dishwasher, laminate floor to kitchen, wood laminate flooring to dining area, spotlights. Double glazed double doors to Conservatory. - UTILITY ROOM:
- Plumbed for washing machine, tumble dryer space, laminate floor, access to integral garage.
- CONSERVATORY:
- 3.96m x 3.56m (13' 0" x 11' 8")
Wood laminate flooring, double glazed door to rear garden. - BEDROOM (1):
- 4.37m x 3.15m (14' 4" x 10' 4")
Measurements at widest points. Outlook to rear, range of built in wardrobes, drawers and dressing table. - WC:
- Low flush wc, pedestal wash hand basin and bidet.
- BEDROOM (2):
- 3.45m x 3.18m (11' 4" x 10' 5")
Measurements at widest points. With outlook to front, built in wardrobe. - BEDROOM (3):
- 3.58m x 3.12m (11' 9" x 10' 3")
Measurements at widest points. With outlook to rear. - BATHROOM:
- Coloured suite comprising panelled bath, separate shower cubicle with thermostatic shower, pedestal wash hand basin, low flush wc, tiled walls, tiled floor, extractor fan.
- INTEGRAL GARAGE:
- 5.69m x 3.m (18' 8" x 9' 10")
Oil boiler, pedestrian access to rear garden. - REAR GARDEN:
- Enclosed private rear garden laid in lawns, part patioed with raised area for storage, ideal for outdoor entertaining, outside tap and outside light.
N.B.
- Under the Estate Agency Act of 1975, please be advised that this property is being sold by a relation of a staff member of John Minnis Estate Agents.
Directions
Travelling along Stranmillis Road in the direction of Malone Road, turn left onto Richmond Park and follow the road onto Knightsbridge Park. Knightsbridge Manor is on your left hand side after Stranmillis Primary, and No 1 is the first house on the right.


