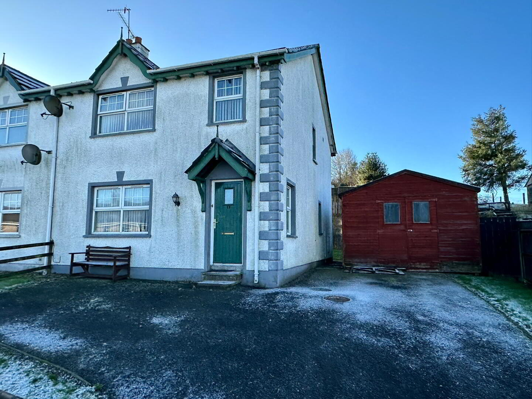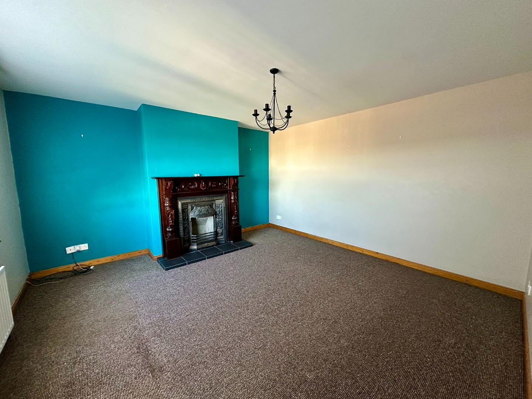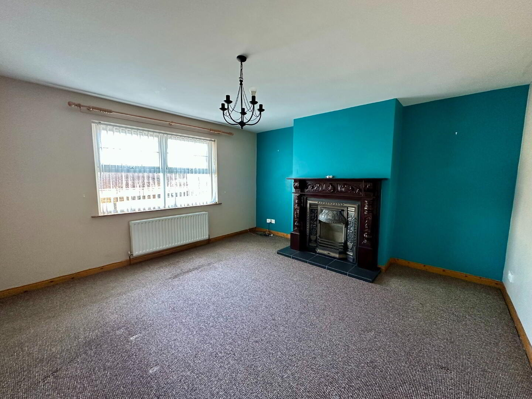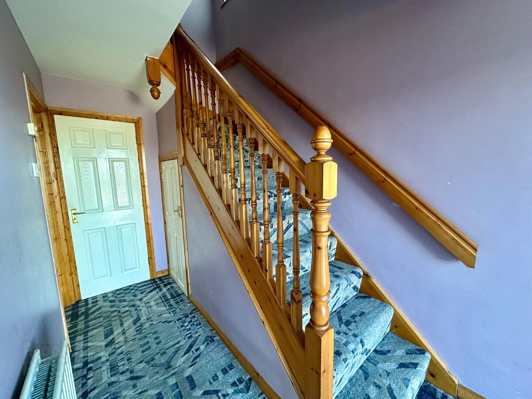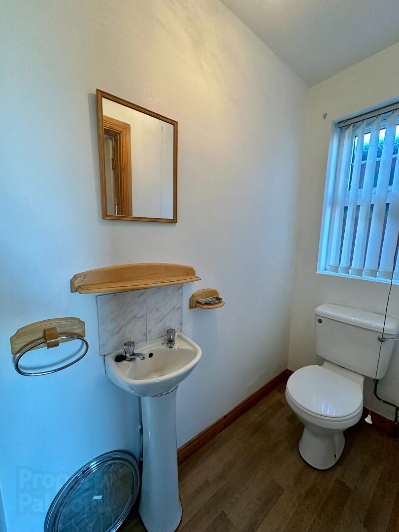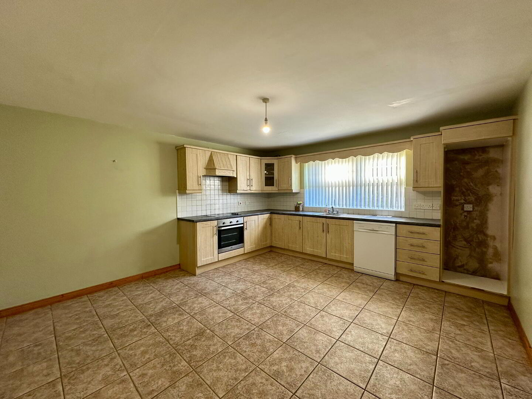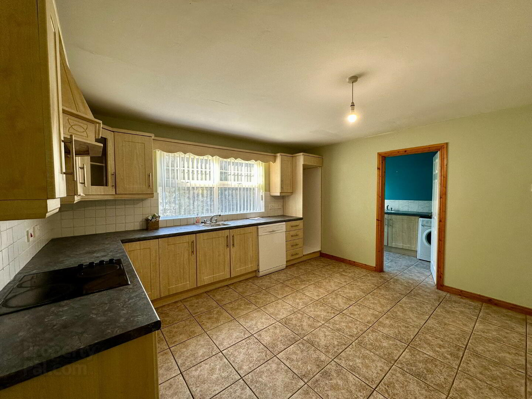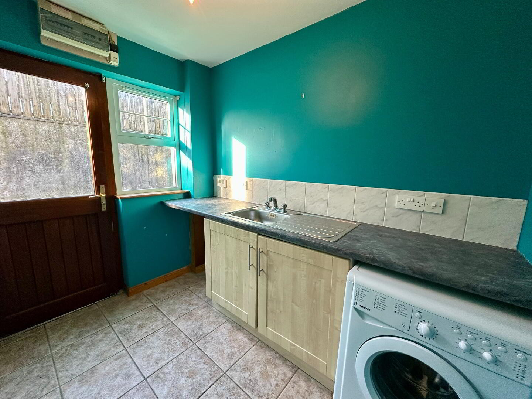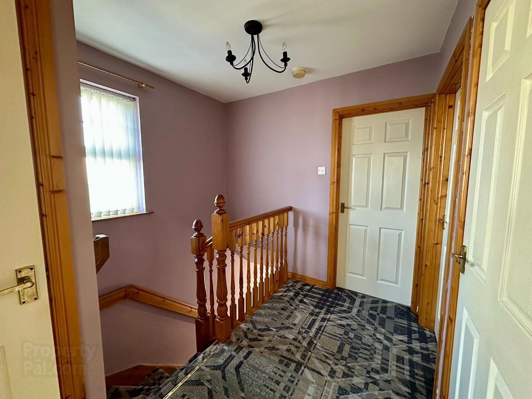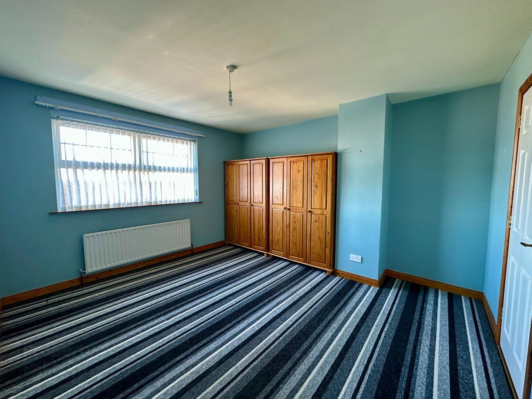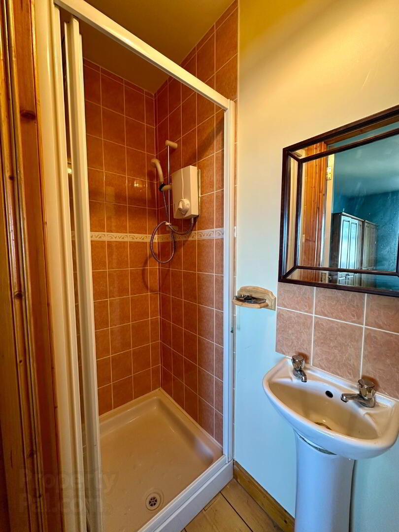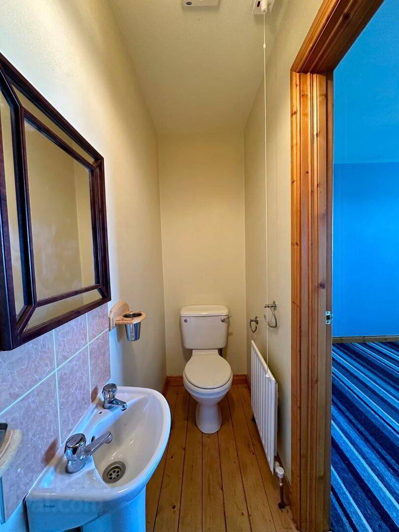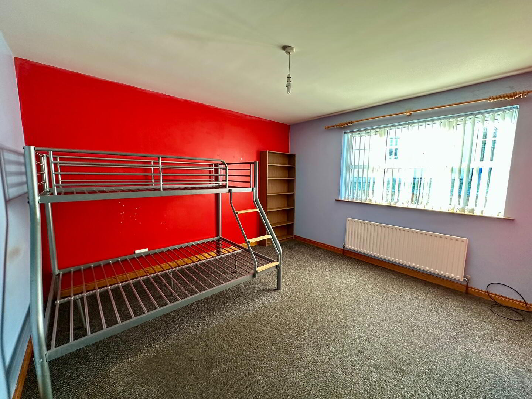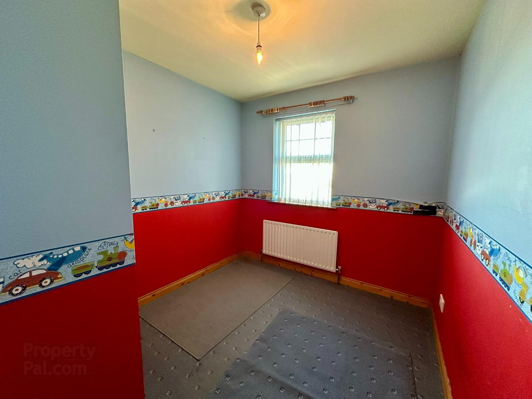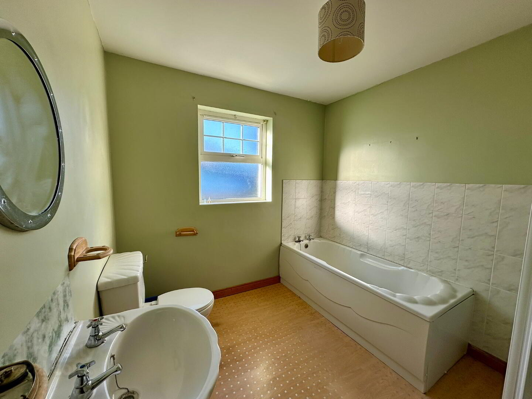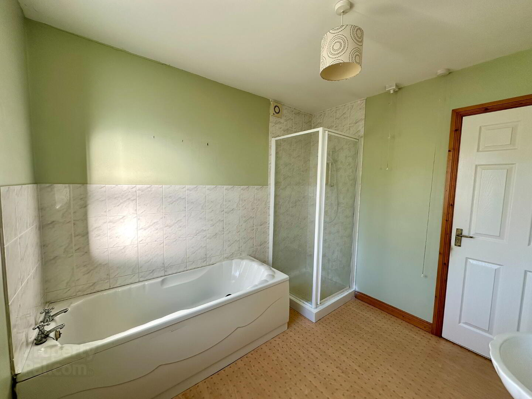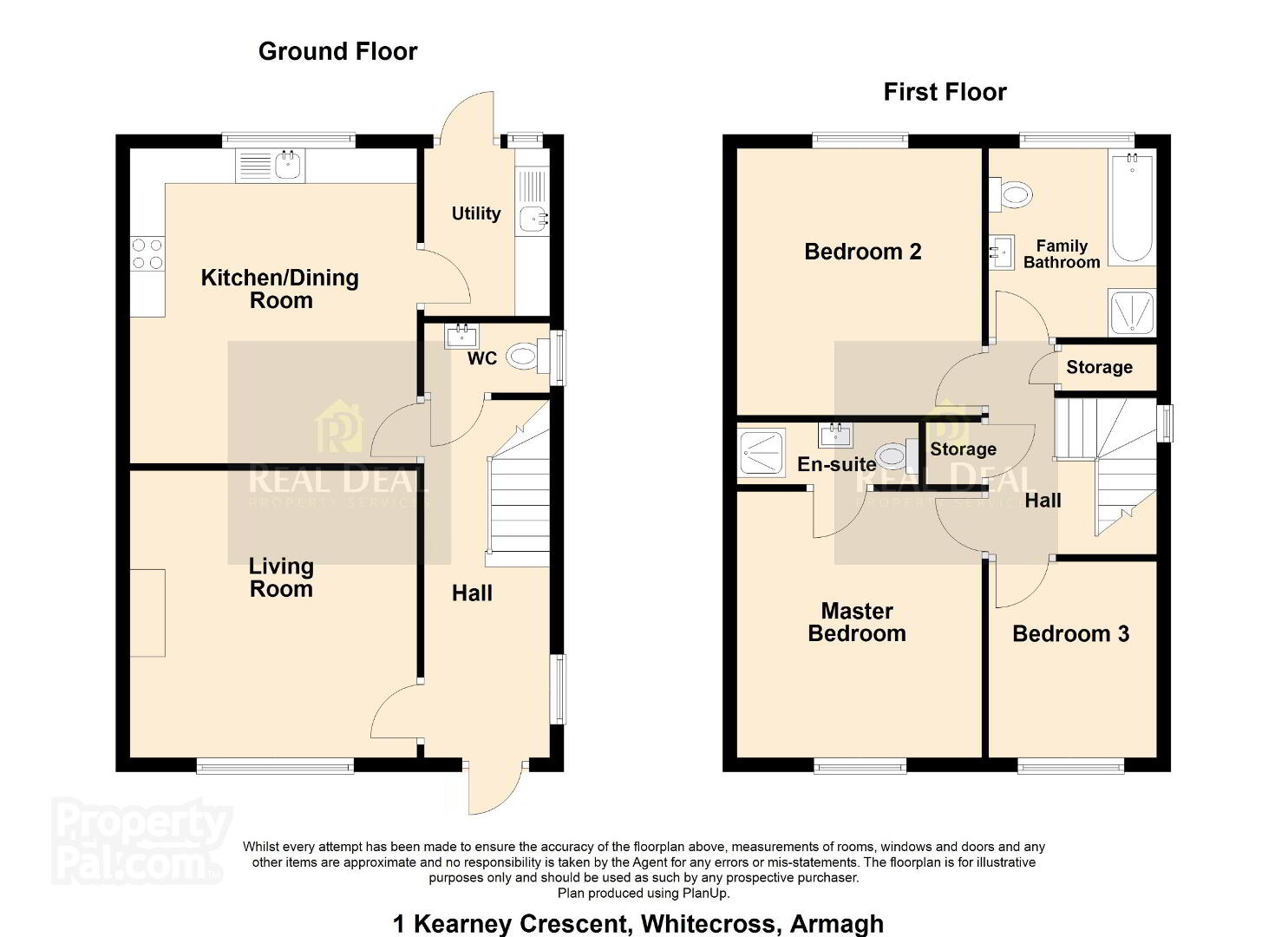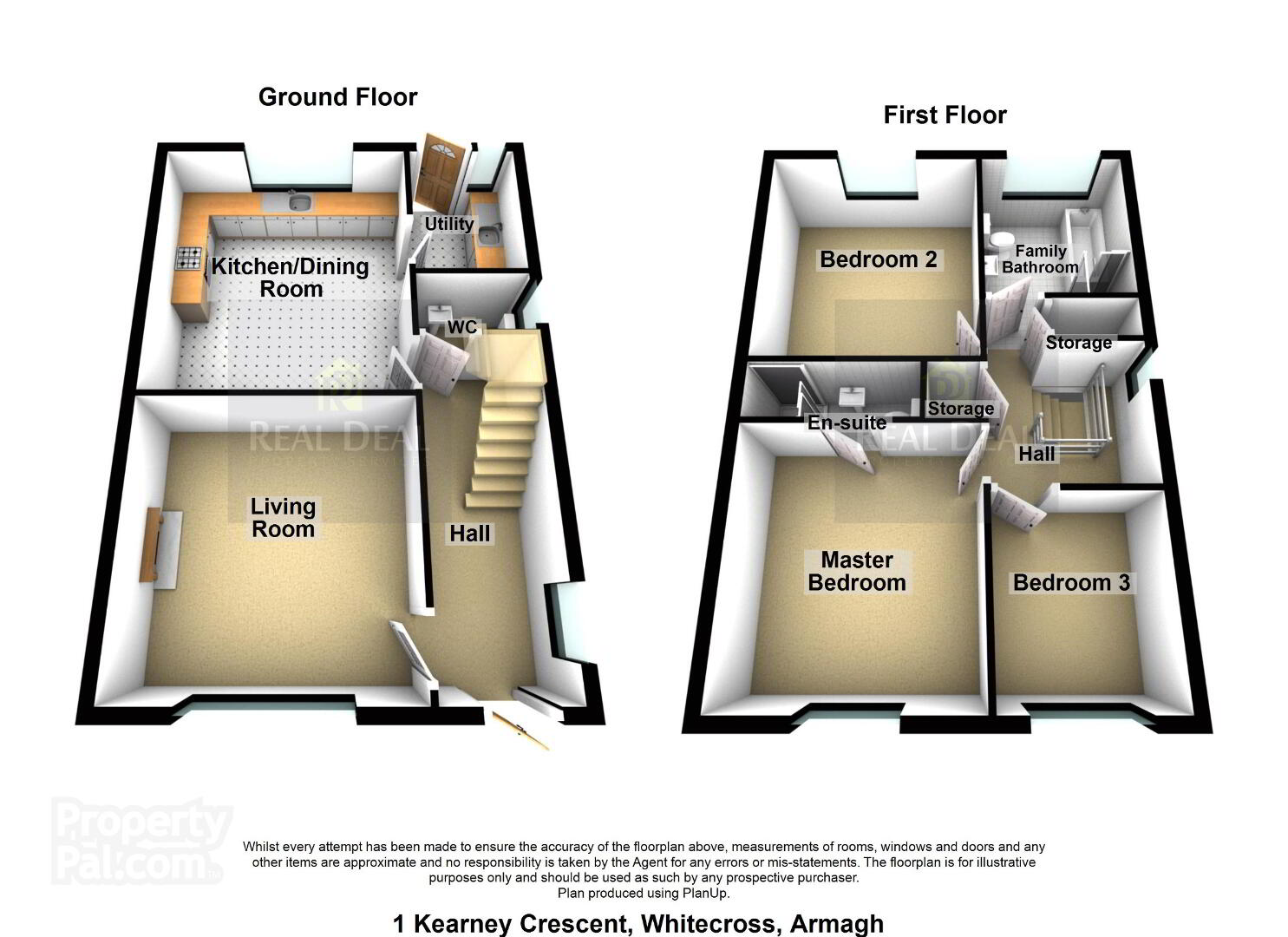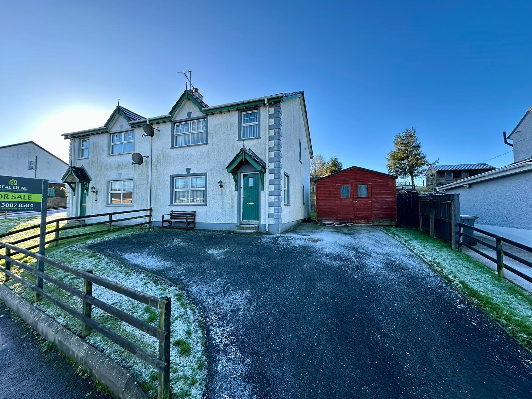1 Kearney Crescent,
Whitecross, Armagh, BT60 2TW
3 Bed Semi-detached House
Sale agreed
3 Bedrooms
3 Bathrooms
1 Reception
Property Overview
Status
Sale Agreed
Style
Semi-detached House
Bedrooms
3
Bathrooms
3
Receptions
1
Property Features
Tenure
Not Provided
Energy Rating
Heating
Oil
Broadband Speed
*³
Property Financials
Price
Last listed at Offers Over £170,000
Rates
£1,015.60 pa*¹
Property Engagement
Views Last 7 Days
51
Views Last 30 Days
204
Views All Time
8,317
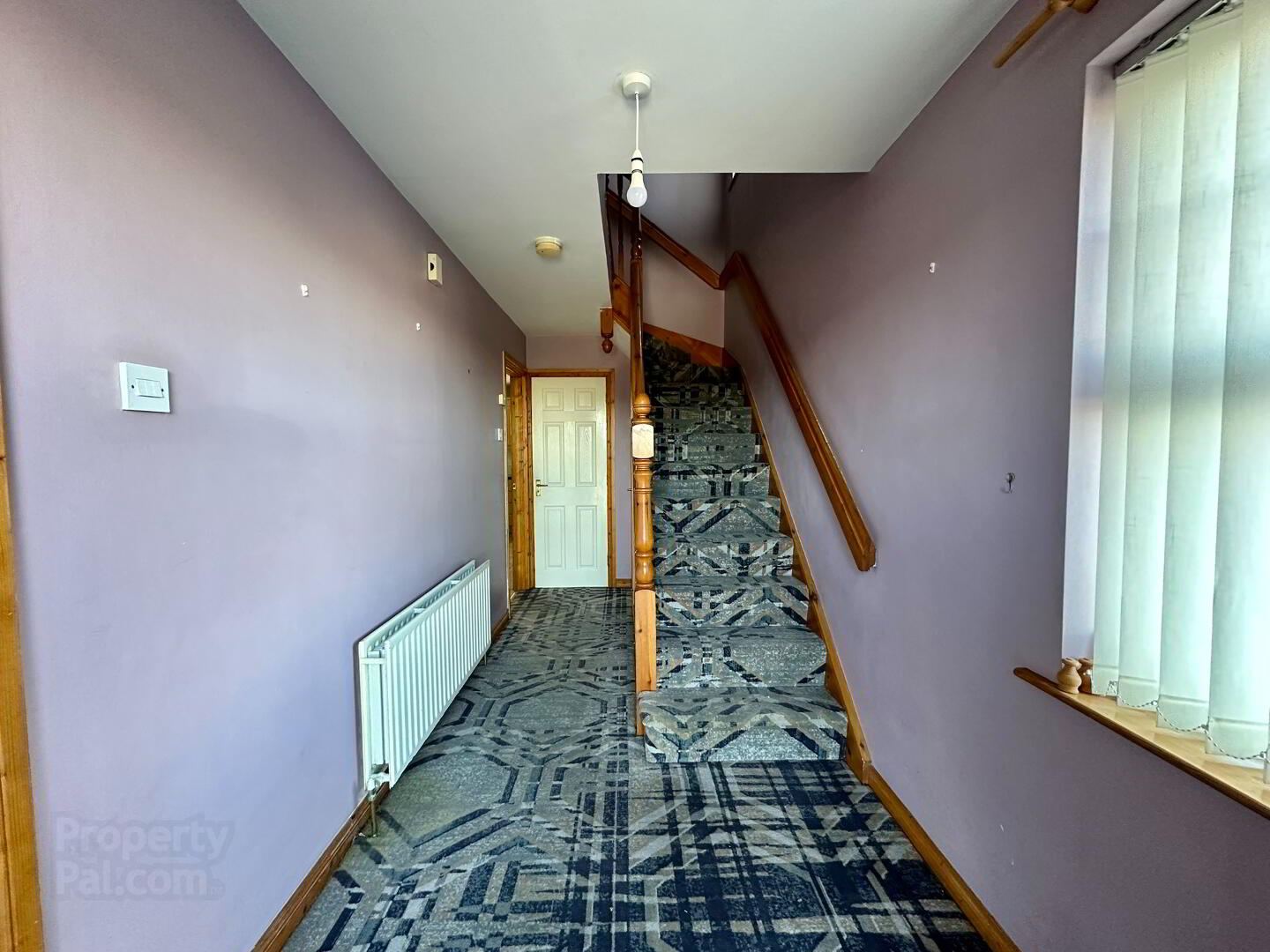
1 Kearney Crescent, Whitecross, Co. Armagh, BT60 2TW.
A great family home located in Whitecross; a desirable residential area within close proximity to local amenities. This property offers everything to first time buyers and young families with generous bedrooms, living room, kitchen/dining, separate utility room, family bathroom, en-suite and w/c.
Accommodation in brief:
Ground Floor:
Front Hall 5.00m x 1.80m. Stairs, carpet, blinds.
Living Room 4.10m x 4.10m. Open fire, carpet, T.V point.
Kitchen 4.50m x 4.10m. Fitted kitchen with high and low level units, stainless steel sink, integrated ceramic hob, single oven, tiled floor, partially tiled walls, provisions for integrated fridge freezer (not included).
Utility Room 2.40m x 1.90m. Stainless steel sink, plumbed for washing machine, tiled floor, partially tiled walls.
W/C 1.90m x 0.90m. Toilet, wash hand basin, lino flooring.
First Floor:
Bathroom 2.70m x 2.40m. Bathroom suite compromising of toilet, sink vanity unit, bath, shower, partially tiled walls, tiled floor.
Bedroom 1 4.00m x 3.50m. Carpet. Ensuite: Fully tiled with toilet, wash hand basin and power shower.
Bedroom 2 3.90m x 3.50m. Carpet.
Bedroom 3 2.80m x 2.40m. Carpet, built in wardrobe.
Additional Features:
- UVPC Windows,
- Thermostat controlled O.F.C.H.
- New condensing oil boiler,
- Fibre broadband,
- Off street parking with tarmac driveway,
- Enclosed garden to rear,
- Garden shed.
DISCLAIMER: Whilst we endeavour to make our sales details accurate and reliable, the agents and vendors take no responsibility for any error, mis-statement or omission in these details. We have not tested any appliances or services within this property and cannot verify them to be in working order or within the vendor/s ownership. Intending purchasers should make appropriate enquiries through their own solicitors prior to exchange of contract. Measurements and floor plans are approximate and for guidance only.


