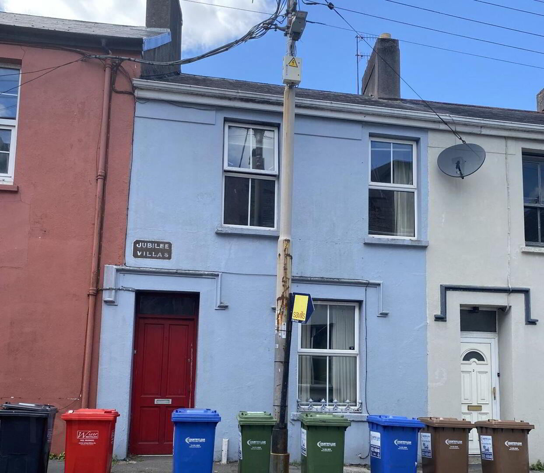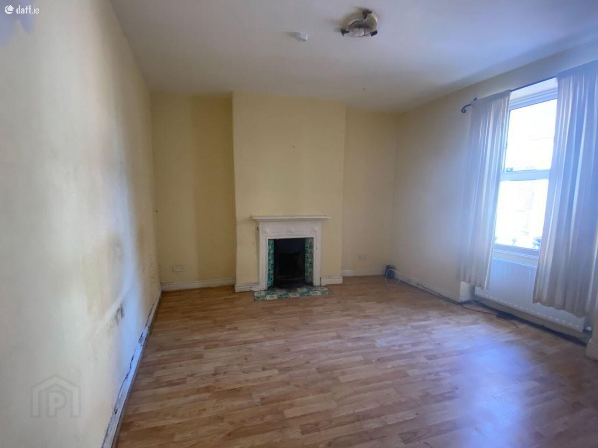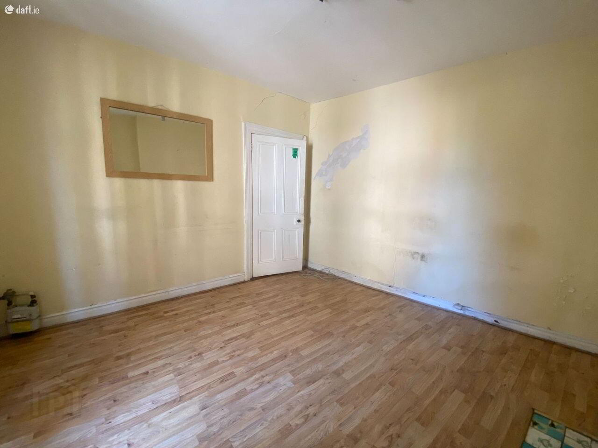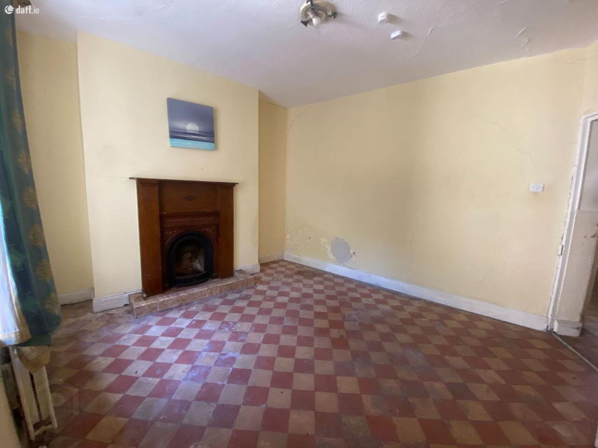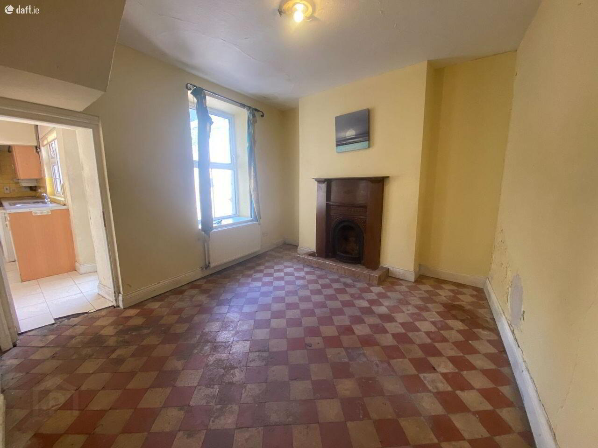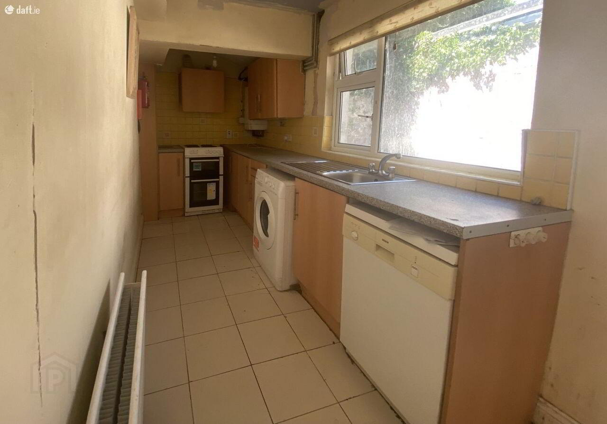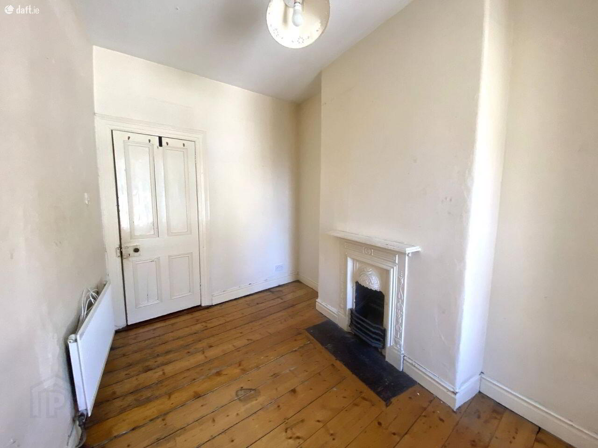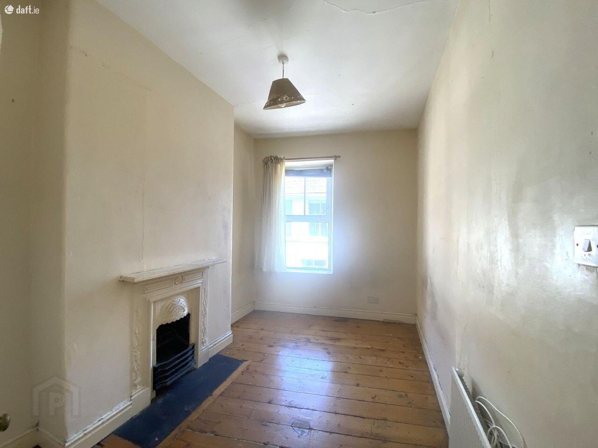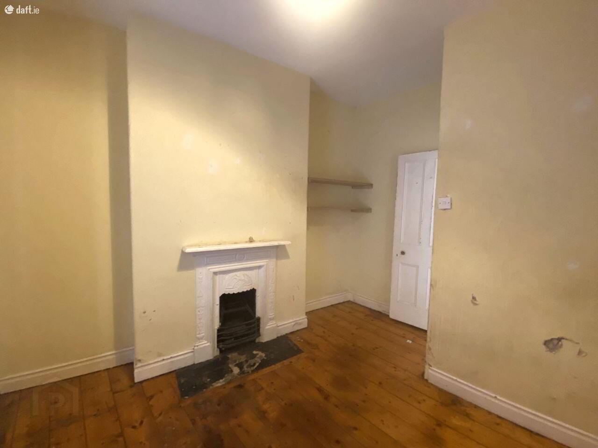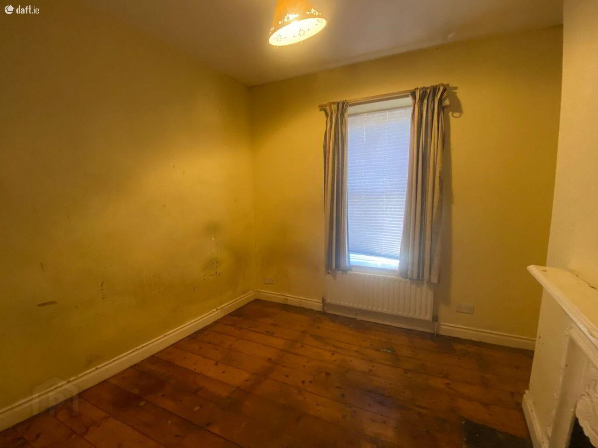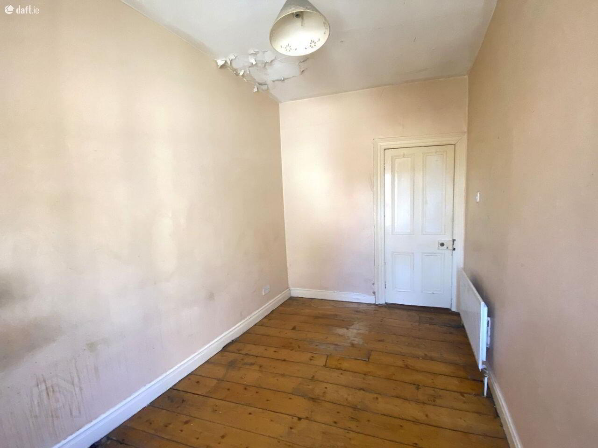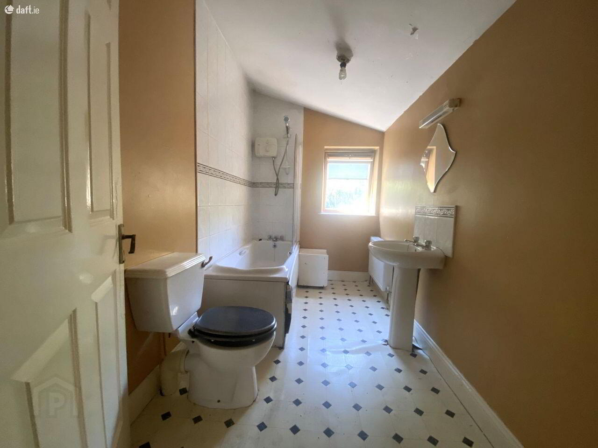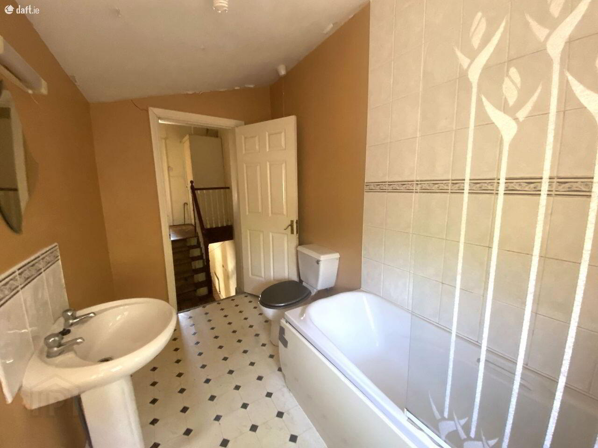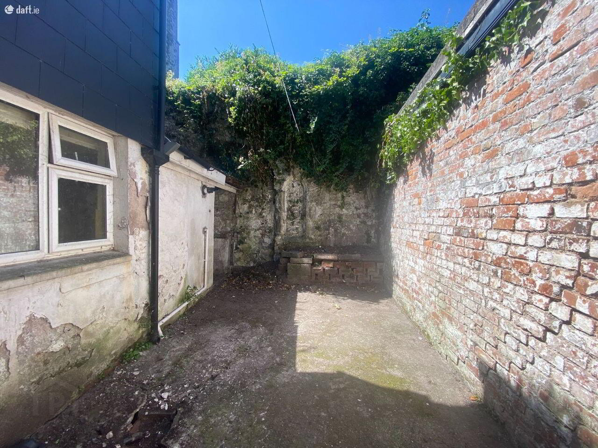1 Jubilee Villas,
Dunbar Street, Cork City Centre, Cork
3 Bed Terrace House
Price €195,000
3 Bedrooms
1 Bathroom
Property Overview
Status
For Sale
Style
Terrace House
Bedrooms
3
Bathrooms
1
Property Features
Size
77 sq m (828.8 sq ft)
Tenure
Not Provided
Energy Rating

Property Financials
Price
€195,000
Stamp Duty
€1,950*²
Property Engagement
Views Last 7 Days
67
Views Last 30 Days
298
Views All Time
563
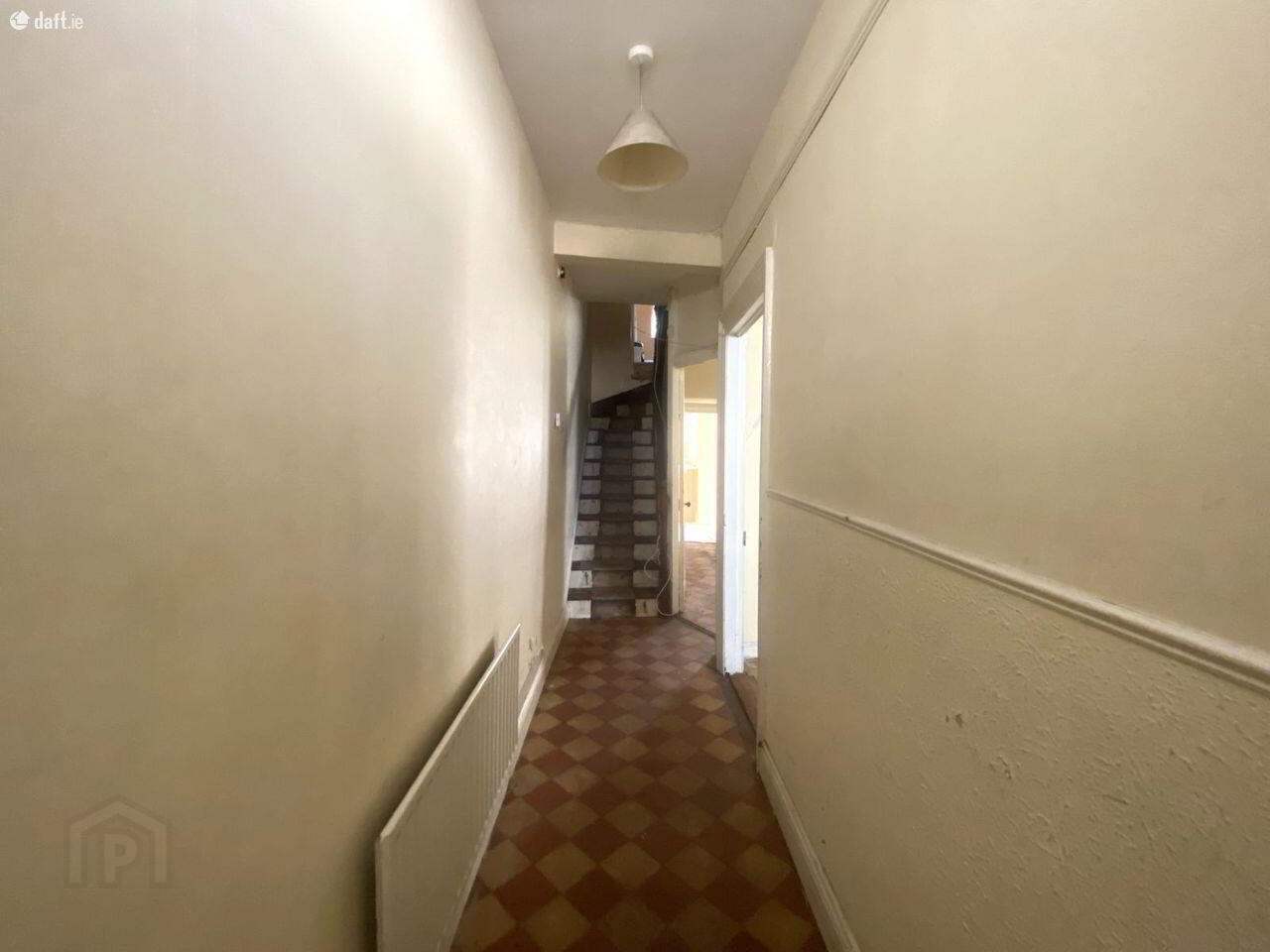
Additional Information
- Sought after Residential Area.
- East / West Aspect.
- Bright and Spacious with excellent natural light.
- Located in the Heart of Cork City Centre.
- Vacant Possession.
- Gas Fired Radiator Central Heating.
- PVC Double Glazed Windows.
- Floor Area c.77 sq. m / 828 sq. ft.
Frank V Murphy & Co. are delighted to present
1 Jubilee Villas, a well-located three-bedroom
mid-terrace residence situated in the heart of Cork City Centre ideally suited as a private residence or an investment property.
1 Jubilee Villas is just a short stroll from all amenities including shops, cafs, schools, public transport links, and all local amenities. The property which is in need of refurbishment retains many original features and offers excellent scope to modernise allowing the purchaser to create a home finished to their own specification and style.
Accommodation is well-proportioned throughout, with kitchen, sitting room and living space on the ground floor, three bedrooms on the first floor, and a private rear yard offering further potential.
Viewing highly recommended.
Accommodation:
Reception Hall: 1.0 x 4.5
Tiled floor
Sitting Room: 3.6 x 3.5
Open fireplace with tiled hearth.
Living Room: 4.1 x 3.4
Traditional cast iron fireplace incorporating a wooden surround fireplace.
Under stairs storage and cloaks.
Kitchen: 4.8 x 1.6
Floor and eye level units incorporating integrated four plate hob, extractor hood and oven.
Stainless steel sink unit.
Partly tiled walls
First Floor Return
Shower Room: 3.2 x 1.7
Three-piece suite,
Partly tiled walls,
Mira electric shower attachment.
First Floor
Bedroom 1: 3.4 x 3.0
Traditional cast iron fireplace incorporating a wooden surround fireplace.
Bedroom 2: 3.6 x 3.4
Traditional cast iron fireplace incorporating a wooden surround fireplace.
Bedroom 3: 3.9 x 2.4
Outside:
To the rear, the property enjoys the benefit of a private west-facing yard ideal for evening sun. Of particular note is the presence of original stone walls, believed to form part of the historic Abbey structure, adding unique character and heritage appeal.
Windows: PVC Double Glazed throughout
Central Heating: Gas Fired Radiator C. H.
Services: All main services connected.
Floor Area: 828 sq. ft.
Tenure: Held under lease for 999 years from 1838 at an annual rent of 12 p.a.
BER: F 118604172

