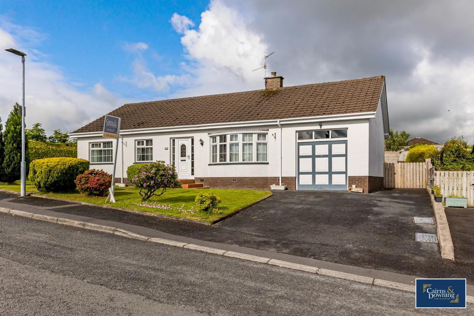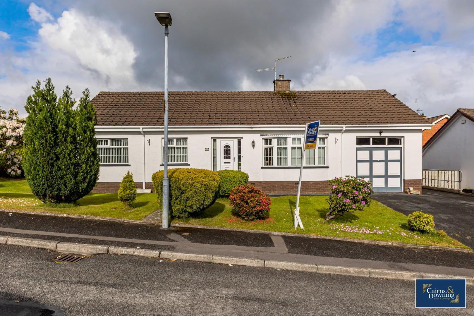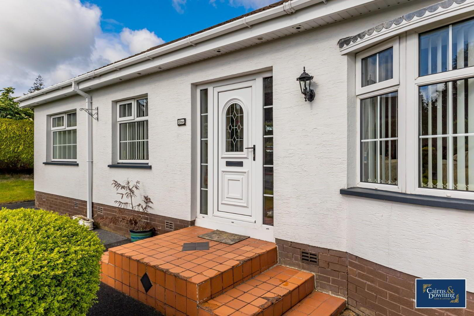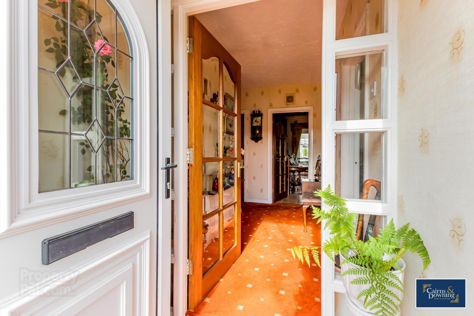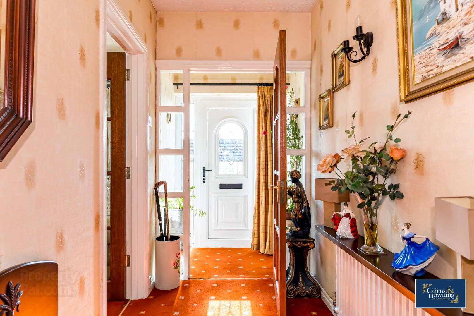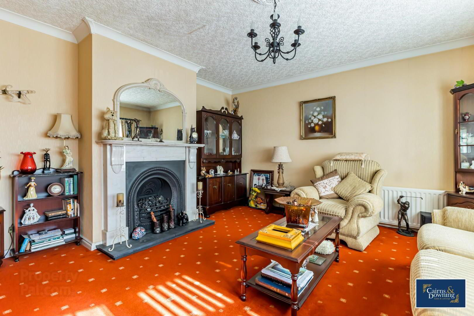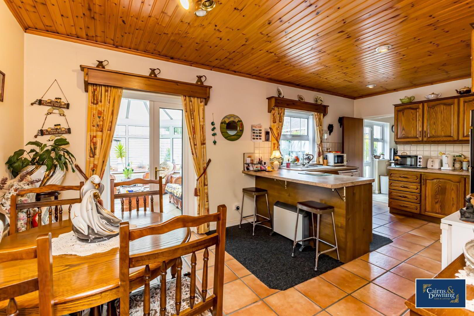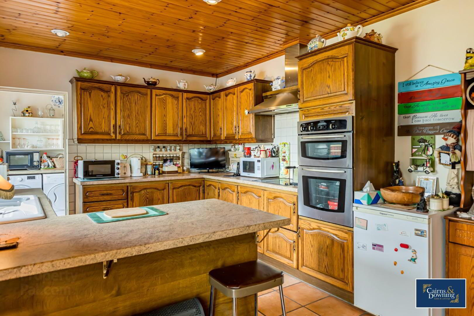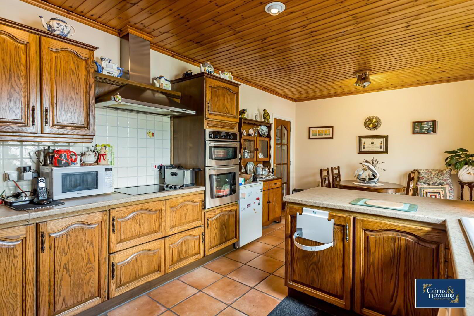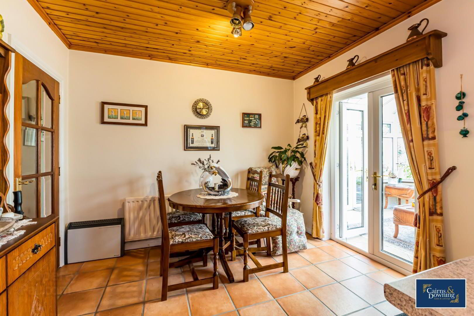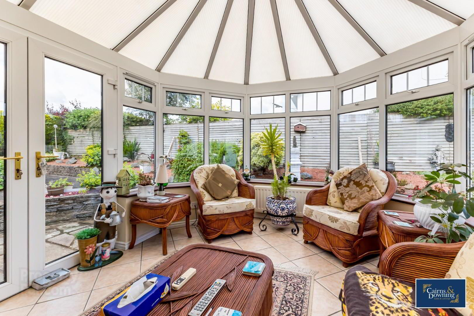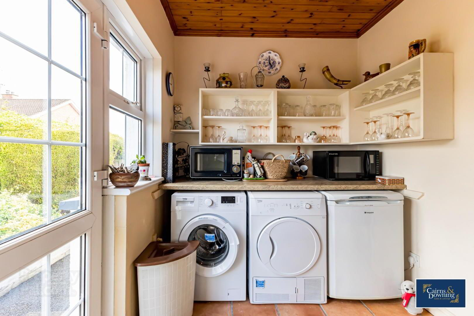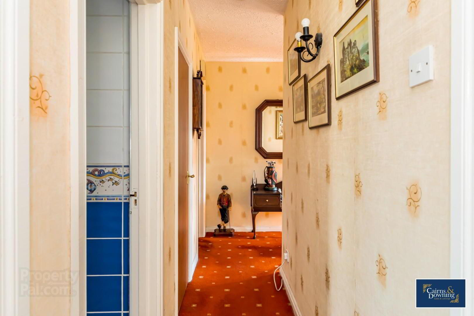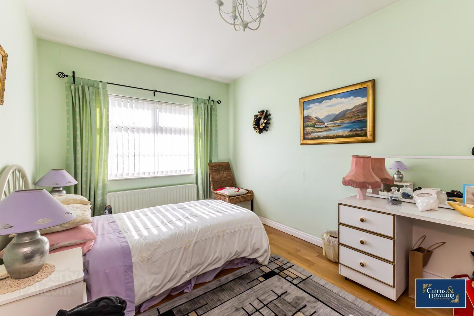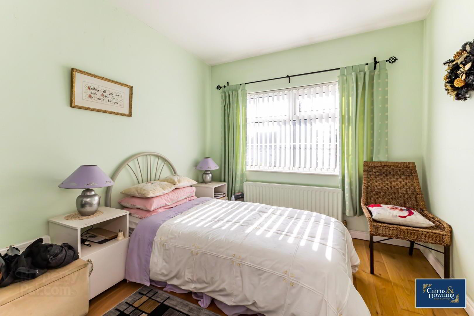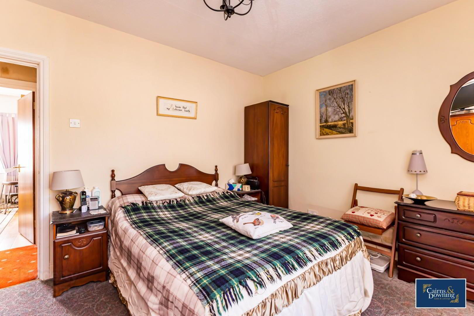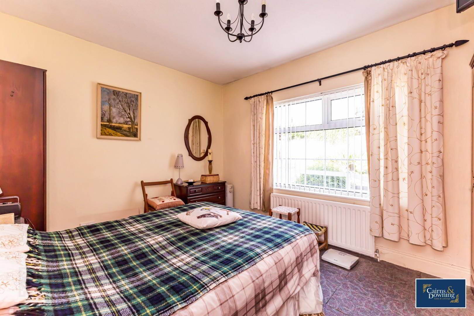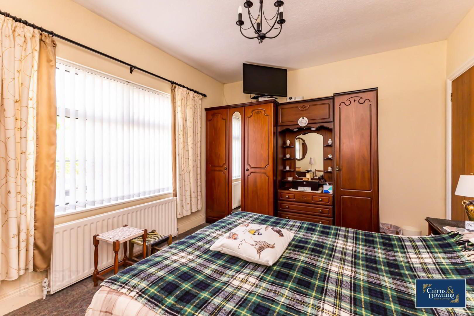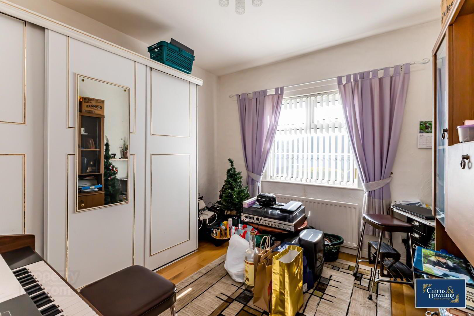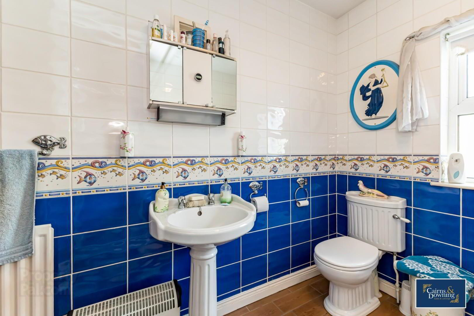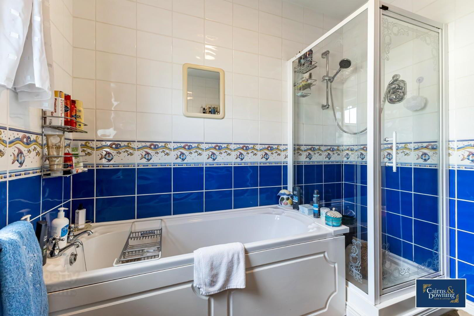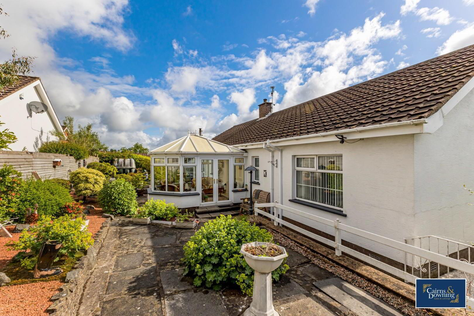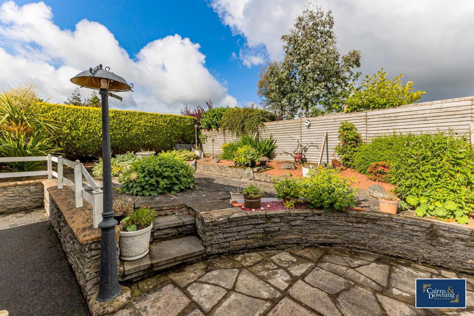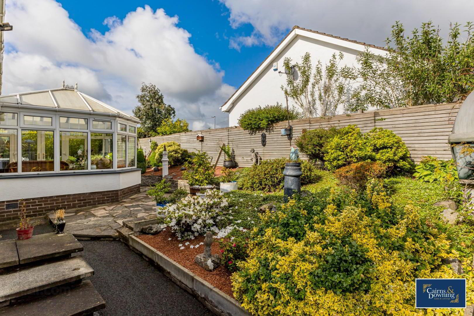1 Jubilee Heights,
Dromore, BT25 1QG
3 Bed Detached Bungalow
Sale agreed
3 Bedrooms
1 Bathroom
2 Receptions
Property Overview
Status
Sale Agreed
Style
Detached Bungalow
Bedrooms
3
Bathrooms
1
Receptions
2
Property Features
Tenure
Freehold
Energy Rating
Broadband
*³
Property Financials
Price
Last listed at Offers Around £199,950
Rates
£1,161.49 pa*¹
Property Engagement
Views Last 7 Days
79
Views Last 30 Days
489
Views All Time
6,638
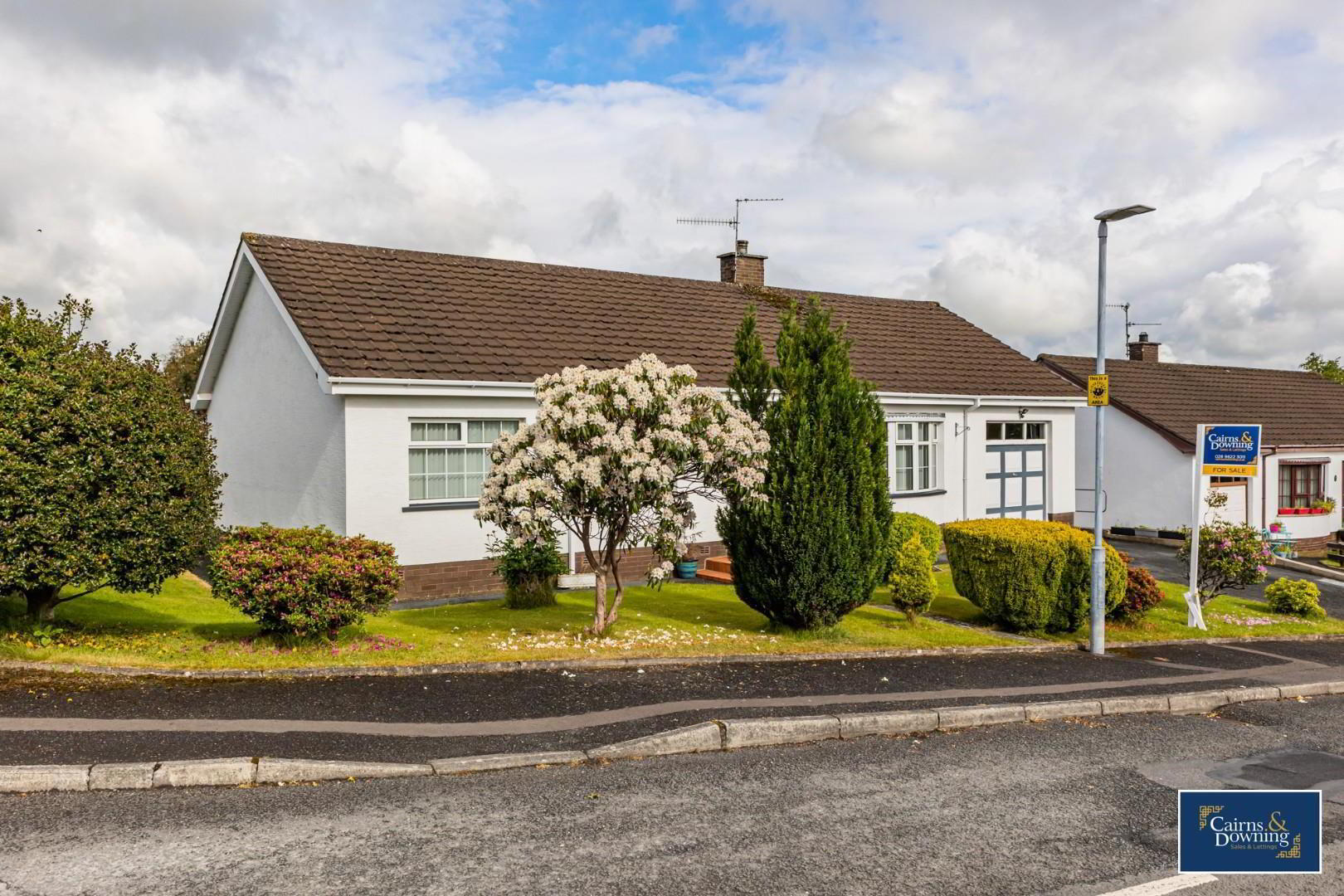
Features
- Large Detached Bungalow With Internal Garage.
- 3 Well Proportioned Bedrooms
- Large Family Living Room With Fireplace
- Bright & Airy Kitchen & Dining Space With Utility Room
- Bright Conservatory Extension
- Utility Room
- 3 Piece Family Bathroom Suite
- Good Size Rear Enclosed Garden
- Driveway Leading Into Garage
- Book Viewings Now By Calling 02896223011
The property boasts three well-proportioned bedrooms, ensuring ample space for family living or guests. The heart of the home is a large and bright kitchen and dining area, which is complemented by a utility room, providing practicality for everyday tasks.
A delightful conservatory extends from the kitchen, leading out to a lovely rear enclosed garden. This outdoor space is ideal for enjoying the fresh air, gardening, or simply relaxing in a peaceful setting. The large family living room offers a comfortable area for relaxation and socialising, making it the perfect spot for family gatherings. There is a three-piece family bathroom suite, designed for both functionality and comfort. The property is complete with an attached garage for parking with a driveway.
This property is a wonderful opportunity for those seeking a spacious home in a wonderful area.
- Bedroom 2 4.25m x 2.75m (13'11" x 9'0")
- Window to front, door to:
- Bedroom 3 3.23m x 3.10m (10'7" x 10'2")
- Window to front, door to:
- Bedroom 1 3.15m x 3.87m (10'4" x 12'8")
- Window to rear, door to:
- Bathroom
- Window to rear, door to:
- Door to:
- Lounge 4.25m x 4.55m (13'11" x 14'11")
- Bow window to front, fireplace, door to:
- Kitchen/Dining Room 3.15m x 5.95m (10'4" x 19'6")
- Window to rear, door to:
- Entrance Hall
- Door to:
- Garage
- Up and over door, stairs.
- Utility 2.05m x 2.05m (6'9" x 6'9")
- Window to rear, door to:
- Conservatory
- Three windows to rear, three windows to side, two double doors.
- It is very rare the a bungalows of this nature come on to the market especially in an area as convenient as Jubilee Heights. For this reason we do anticipate a large amount of interest so booking a viewing early is essential so you do not miss out. Book now by calling Cairns & Downing on 02896223011. Good luck!


