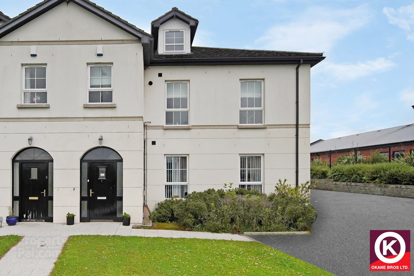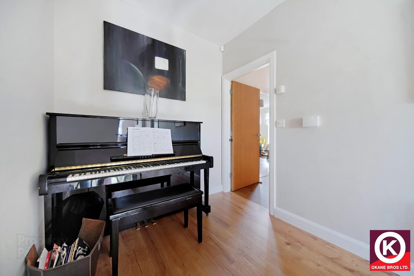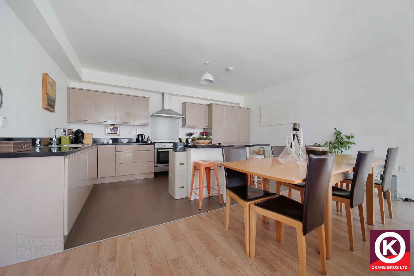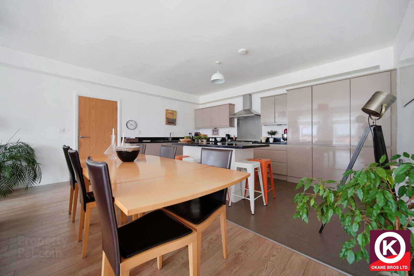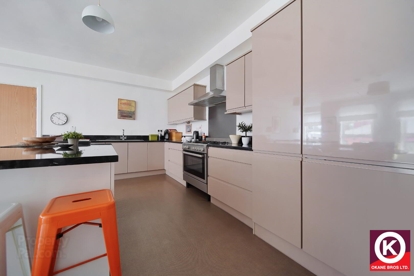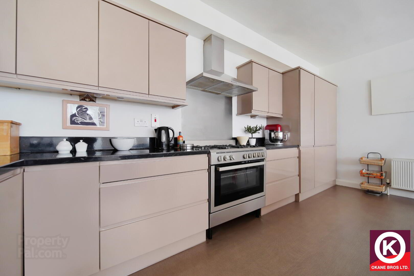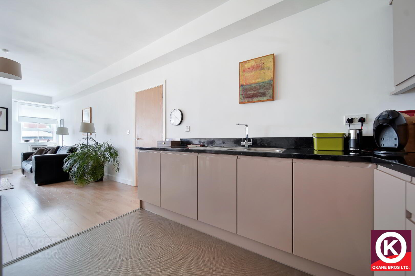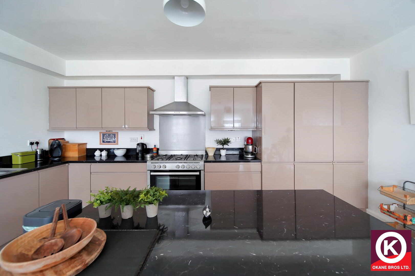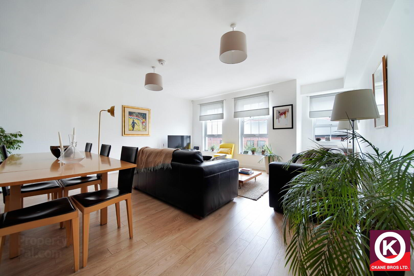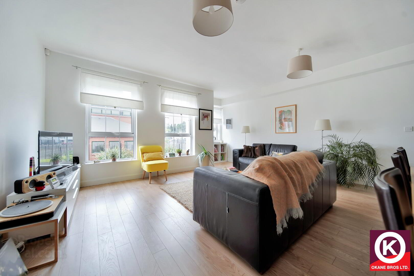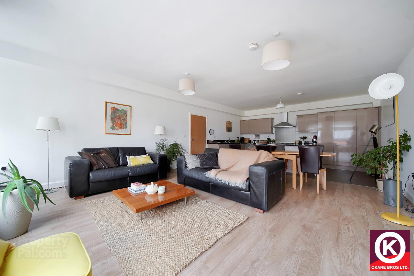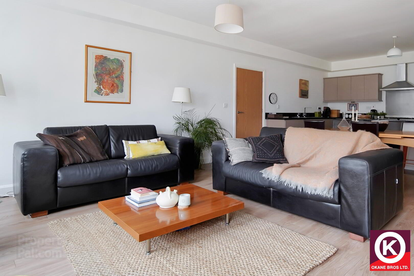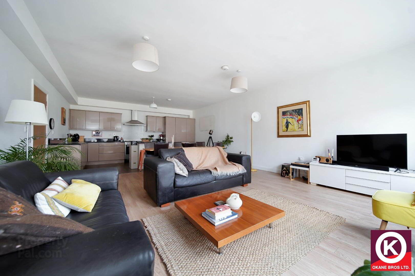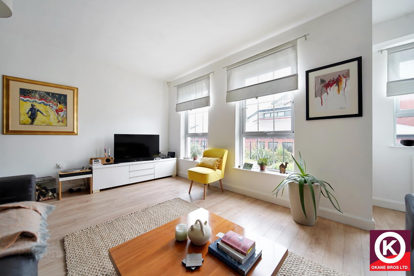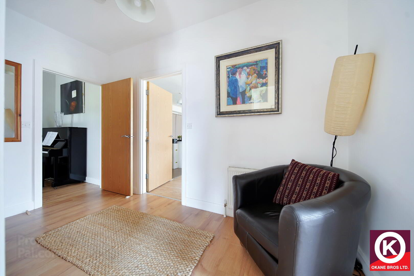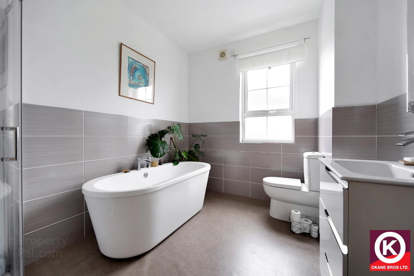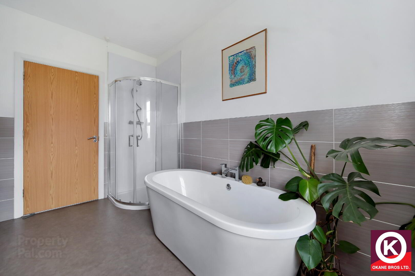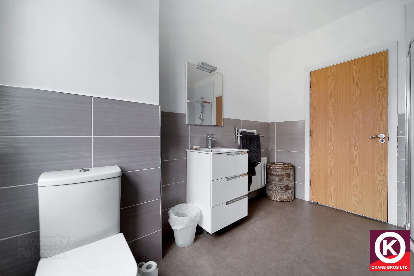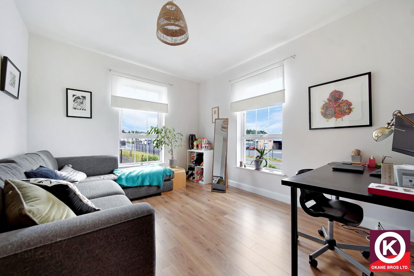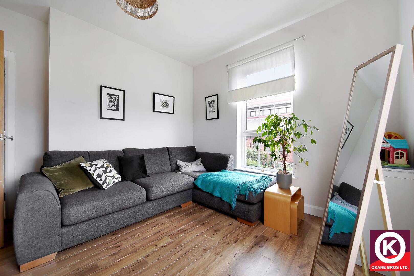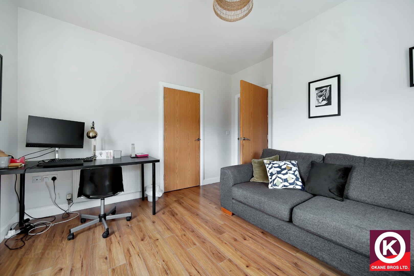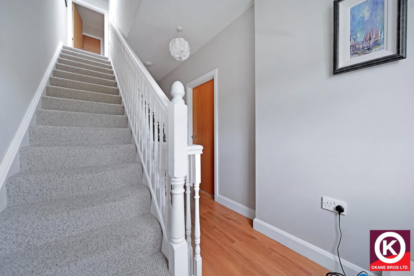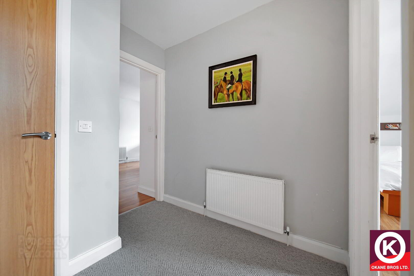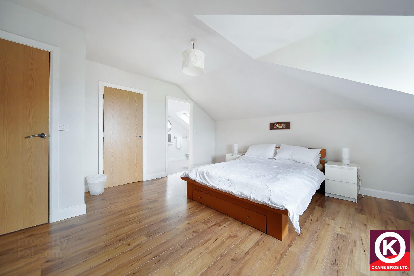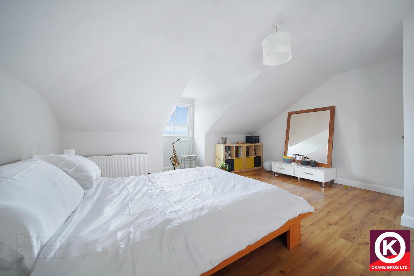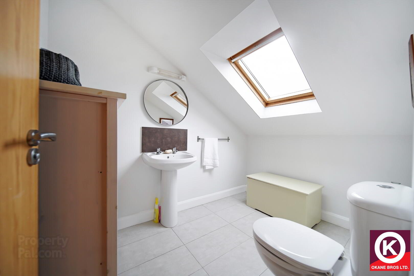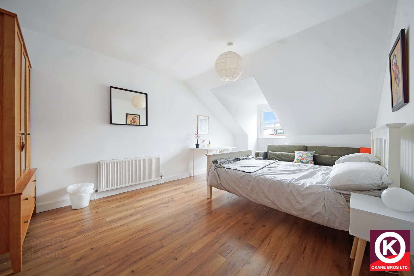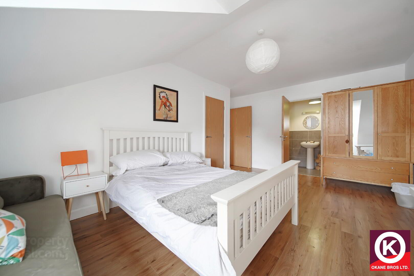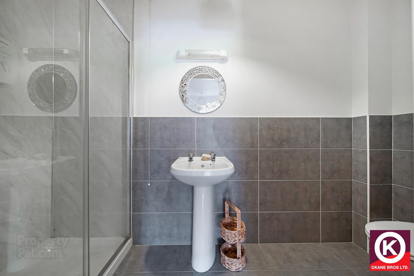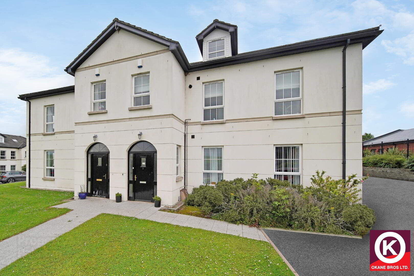1 Highfield Court,
Omagh, BT79 7WT
3 Bed Duplex Apartment
Sale agreed
3 Bedrooms
3 Bathrooms
1 Reception
Property Overview
Status
Sale Agreed
Style
Duplex Apartment
Bedrooms
3
Bathrooms
3
Receptions
1
Property Features
Tenure
Not Provided
Energy Rating
Heating
Gas
Property Financials
Price
Last listed at Offers Over £130,000
Rates
£1,161.12 pa*¹
Property Engagement
Views Last 7 Days
142
Views Last 30 Days
2,243
Views All Time
8,056
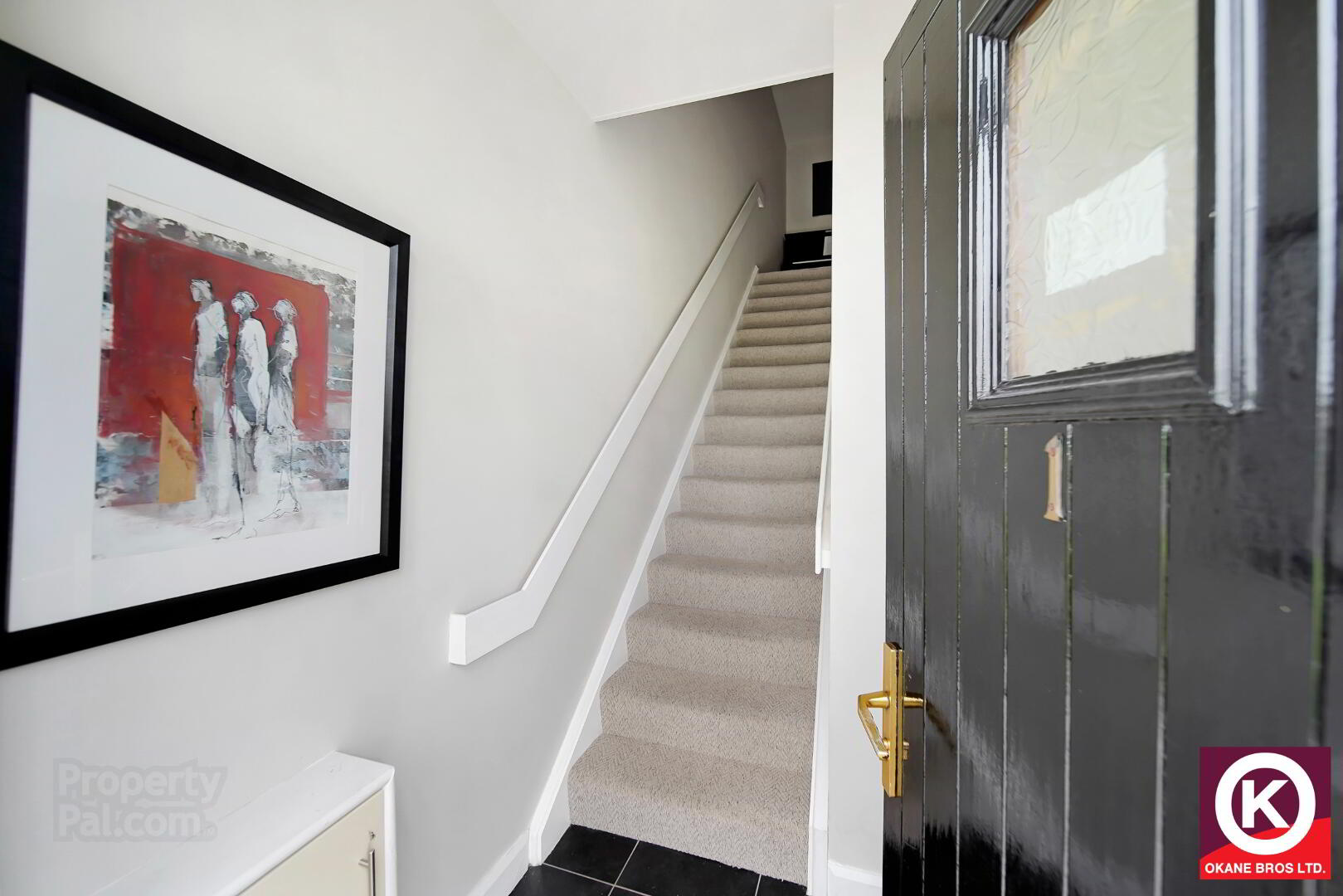
Additional Information
- LIGHT, SPACIOUS AND MODERN DUPLEX APARTMENT WHICH HAS IT'S OWN ACCESS AND EXTENDS OVER THE 1ST AND 2ND FLOORS.
- SITUATED ON THE EDGE OF OMAGH CONVENIENT TO ALL AMMENITIES ON ONE SIDE, AND JUST 10 MINUTES FROM THE NATURAL BEAUTY OF THE GORTIN GLENS AND LAKES ON THE OTHER.
- CURRENTLY OCCUPIED AS A FAMILY HOME, THIS PROPERTY WILL ALSO APPEAL TO YOUNG PROFESSIONALS AND POTENTIAL INVESTORS.
- SPACIOUS OPEN PLAN KITCHEN/ LIVING/ DINING AREA WITH MODERN UNITS
- 3 WELL PROPORTIONED BEDROOMS (ONE EN-SUITE & ONE W.C OFF)
- BATHROOM WITH SEPARATE SHOWER & BATH
- UTILITY ROOM WITH HIGH LEVEL UNITS
- UPVC DOUBLE GLAZING & GAS CENTRAL HEATING
- OFFERS INVITED OVER £130 000
Ground Floor:
Entrance Hall:
Mahogany door with glazed side panels. Tiled floor covering.
First Floor:
Kitchen/ Living / Dining Area: 27’7” x 17’5”
Modern high and low level units. Part laminate wooden floor covering. TV Point. Phone Point. Stainless Steel Sink. Aluminium extractor fan. 5 Ring Gas Hob & Oven. Integrated fridge and freezer. Integrated dishwasher. Island.
Bedroom 1: 13’0” x 10’9”
Laminate wooden floor covering. Built-in-wardrobe.
Bathroom: 11’1” x 8’6”
Mains shower. Separate bath and shower. Partly tiled walls. Extractor fan. Wash Hand Basin.
Utility: 10’9” x 6’10 (Longest & Widest Points)
Plumbed for white goods. High level fitted units.
Second Floor:
Bedroom 2: 16’0” x 14’3” (Longest & Widest Points)
Laminate wooden floor covering. TV Point. Phone point. Built-in-wardrobe.
W.C. Off: 8’9” x 6’2”
Tiled floor covering. Velux window. Wash Hand Basin. Extractor fan.
Bedroom 3: 17’11” x 11’0” (Longest & Widest Point)
Laminate wooden floor covering. TV Point. Phone Point. Velux window.
En-suite: 10’2” x 3’10”
Partly tiled walls. Tiled floor covering. Wash Hand Basin. Electric shower. Extractor fan.
Features:
UPVC Double Glazing
Gas Central Heating
Off Street Parking
Management Fees:
Approx. £180 per quarter
Grass cutting approx. £100 per annum


