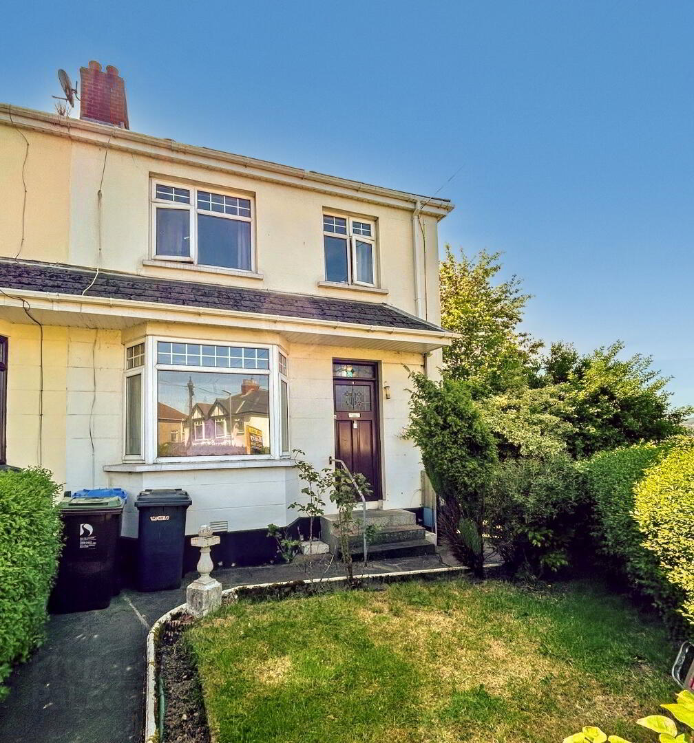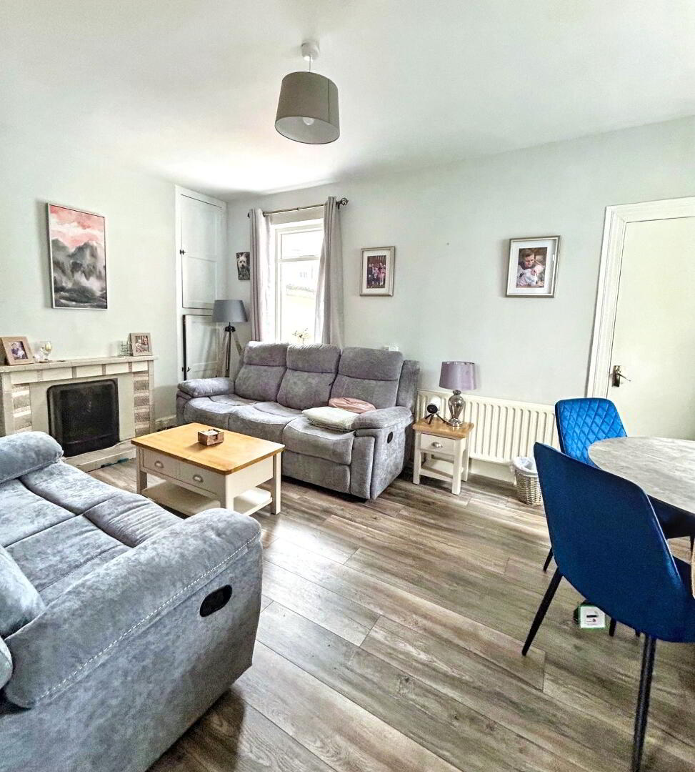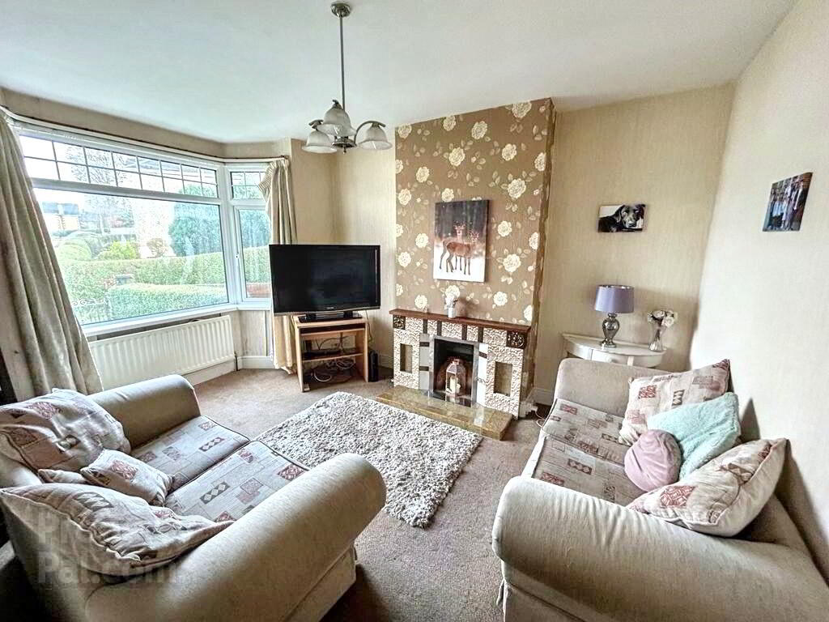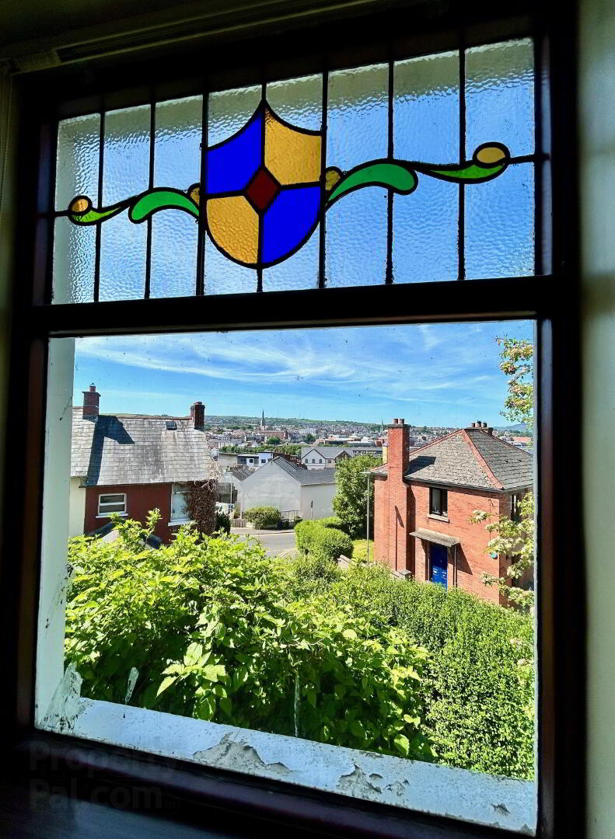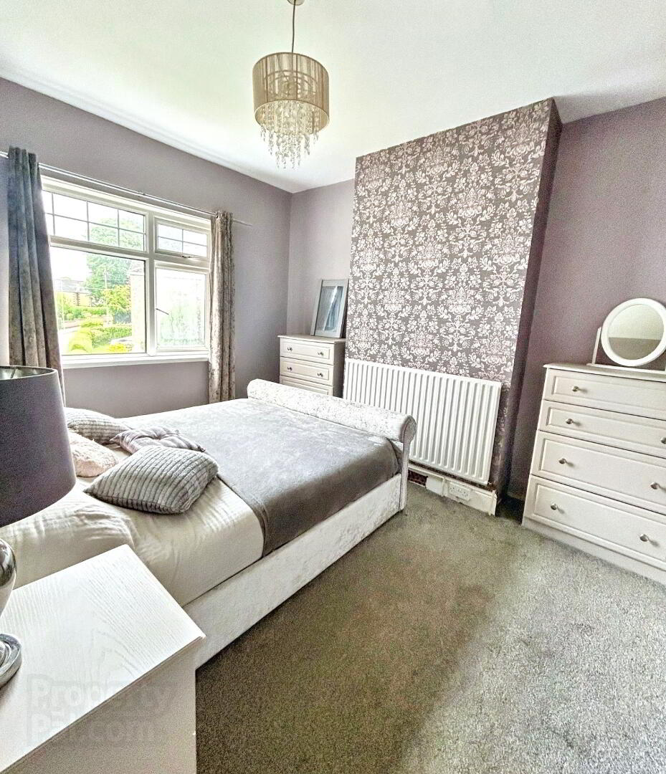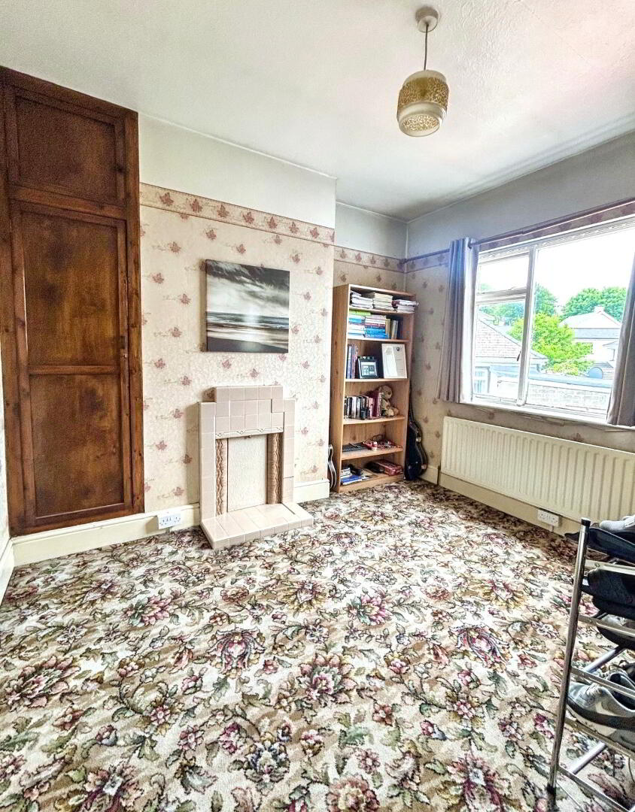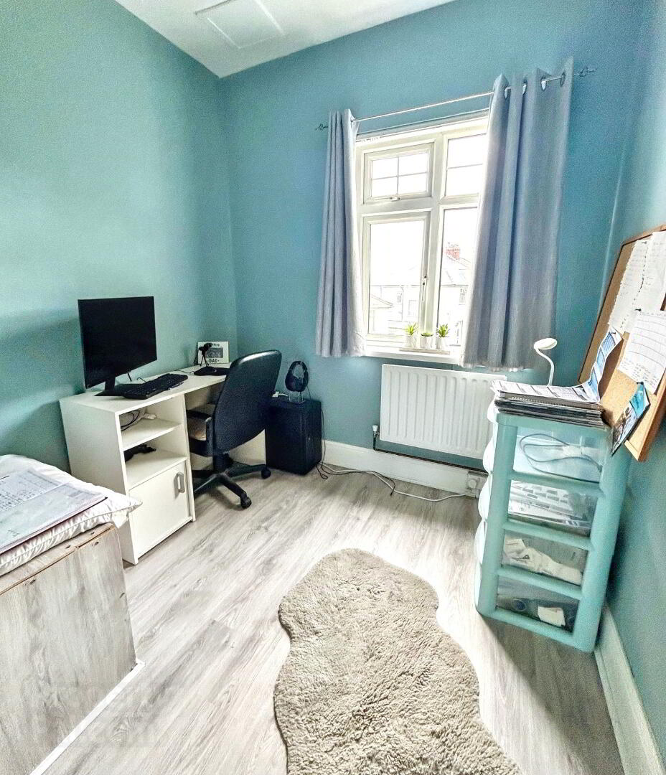1 Hayesbank Park,
Derry/Londonderry, BT47 2AZ
3 Bed Semi-detached House
Price £115,000
3 Bedrooms
1 Bathroom
2 Receptions
Property Overview
Status
For Sale
Style
Semi-detached House
Bedrooms
3
Bathrooms
1
Receptions
2
Property Features
Tenure
Freehold
Energy Rating
Heating
Oil
Broadband
*³
Property Financials
Price
£115,000
Stamp Duty
Rates
£1,137.14 pa*¹
Typical Mortgage
Legal Calculator
Property Engagement
Views Last 7 Days
1,102
Views Last 30 Days
2,451
Views All Time
7,799
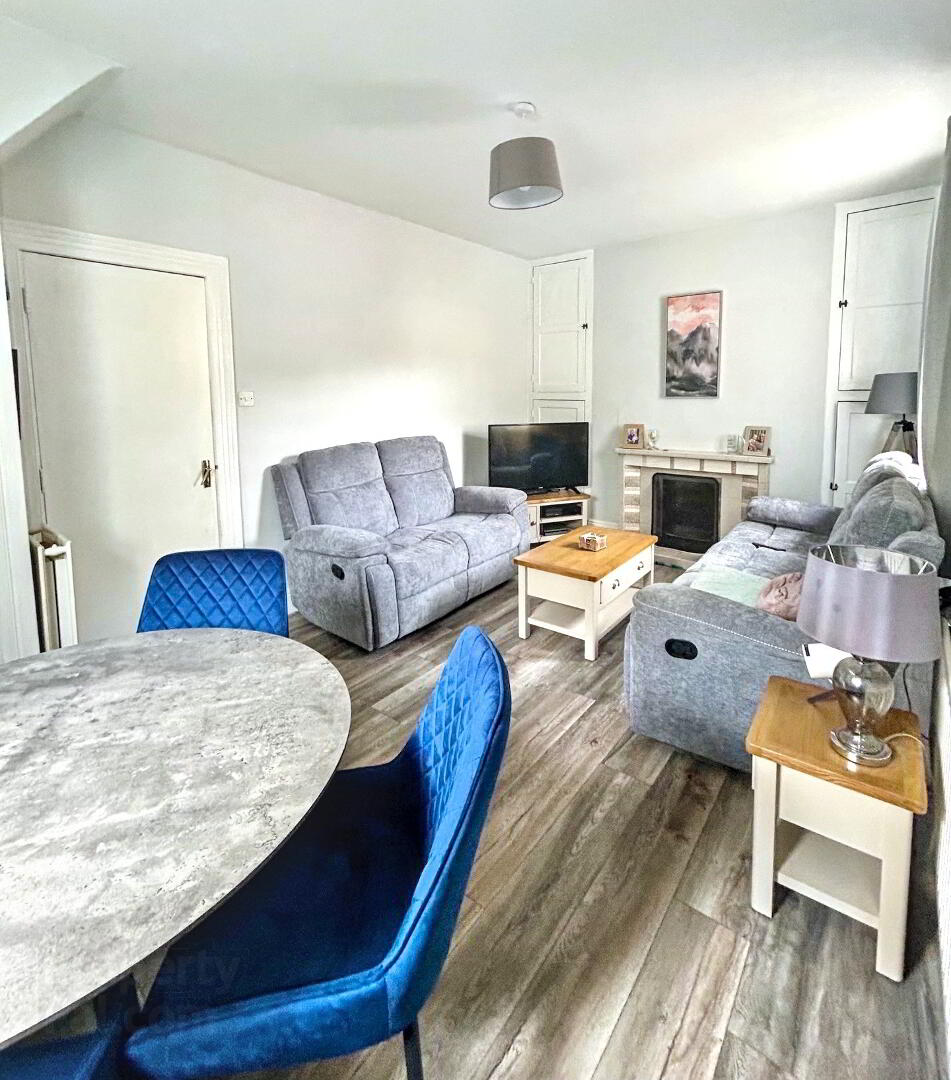
Features
- Three Bedroom Semi Detached House
- Two Reception Rooms
- Partially Double Glazed
- Great Potential To Add Your Own Style
- Chain Free
- Quiet Residential Location
- Viewings By Appointment
Are You Looking For a Project? Something To Add Your Own Stamp On?
Then If So, We Have The House For You!
James Gorman Property is pleased to welcome 1 Hayesbank Park to the sales market, this three-bedroom, two-reception room semi-detached home, located in the quiet and charming cul-de-sac just off Chapel Road.
Ideally positioned, this property is just a stone’s throw from a range of local amenities including shops, doctor’s surgery, the train station, and the vibrant Ebrington Square. Offering significant potential, this home presents an exciting opportunity for the next owners to renovate and personalise to their own taste. A perfect purchase for first-time buyers or buy-to-let investors seeking to expand their portfolio.
Entering the home, the first room to the left is a well-proportioned lounge featuring a bay window and a characterful fireplace. At the end of the hallway, a second reception room offers flexible use as a dining room or additional living space, also benefiting from a feature fireplace. A convenient guest W/C is tucked away under the stairs and accessed from this room.
To the rear, the kitchen leads out to a low-maintenance concrete yard with a storage shed and oil tank. A side path leads to an enclosed private area—ideal for a potential home office, garden room, or outdoor entertaining space.
Upstairs, the property comprises three bedrooms: two generous doubles and a third room, perfect for a child’s bedroom or home office. The family bathroom and landing offer good natural light and excellent elevated views across the city. Loft access and a hot press cupboard are also available from the landing.
For more information and to arrange a viewing give James a call on 028 7161 0402 and don’t forget to follow our social medial channels. Good luck!
Lounge 14'08 x 10'11
Dining Room/Reception 16’2 x 10'06
Kitchen 13’2 x 10’4
Bedroom One 12’ x 8’9
Bedroom Two 10’5 x 10’6
Bedroom Three 8’ x 7’6
NB: All measurements taken to widest points

