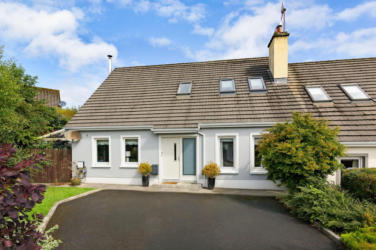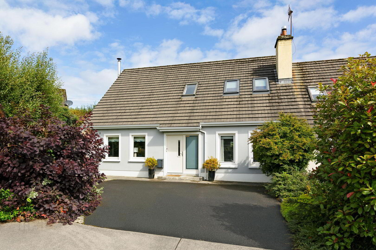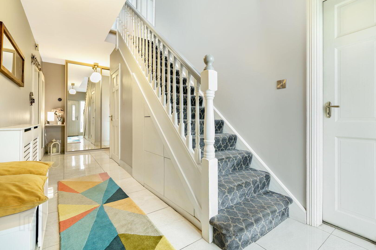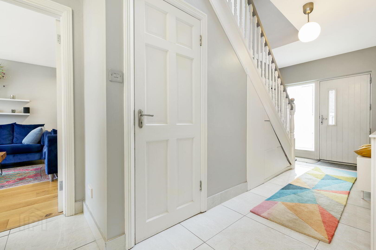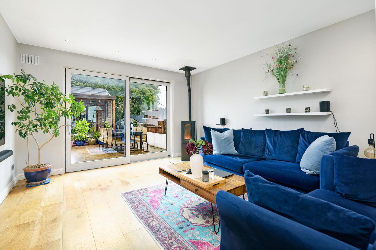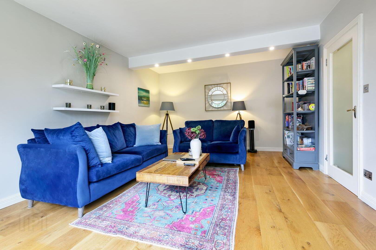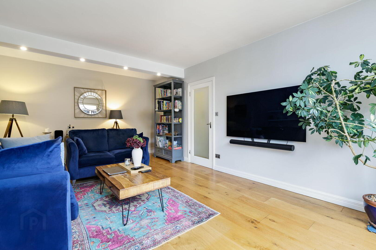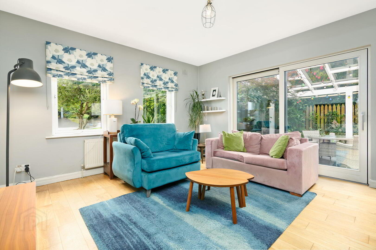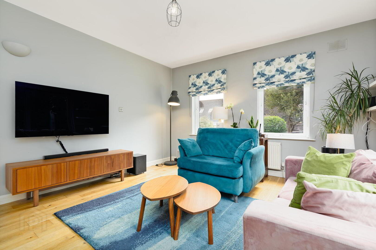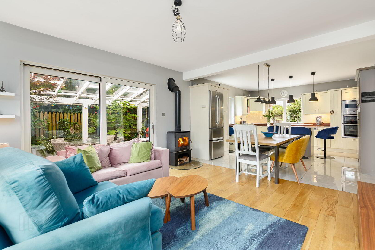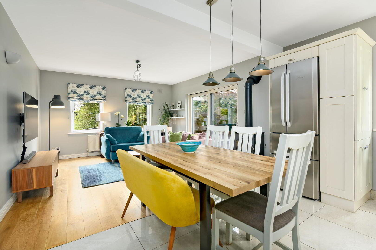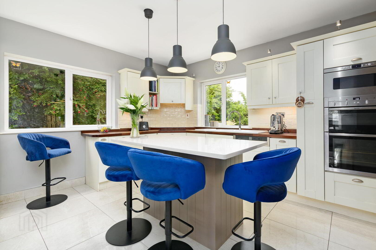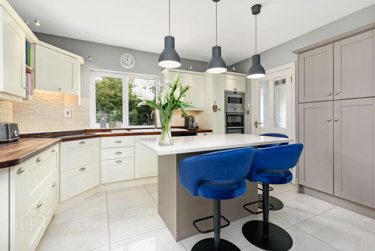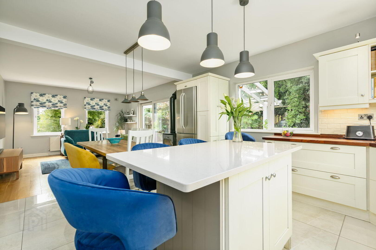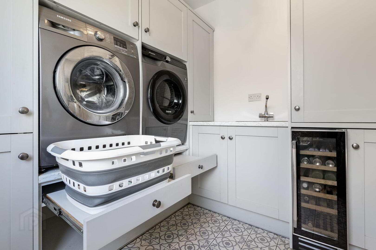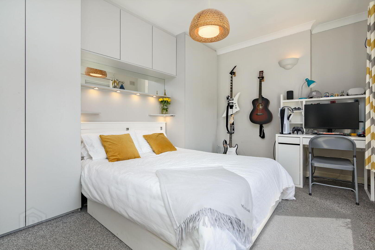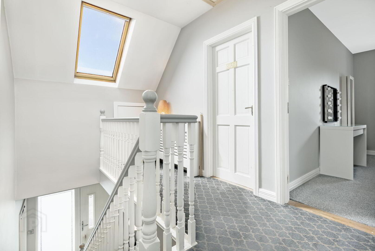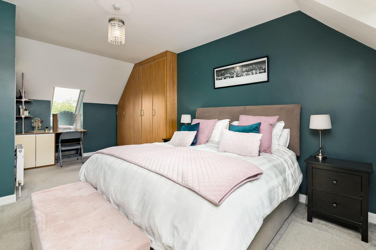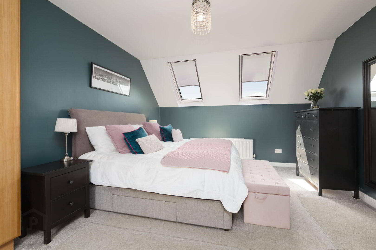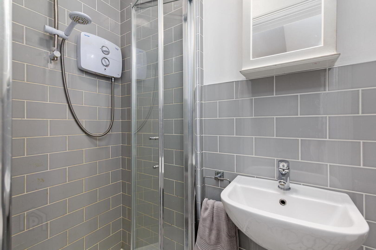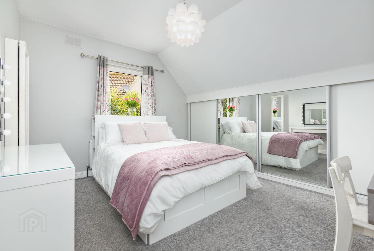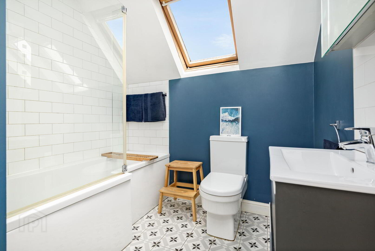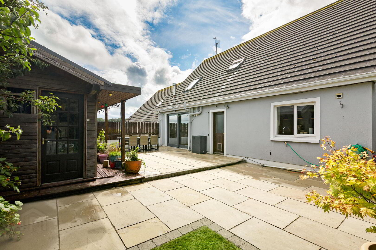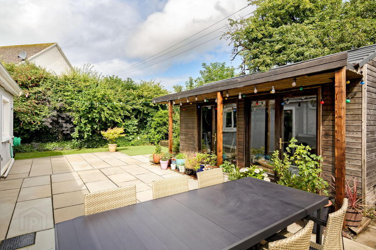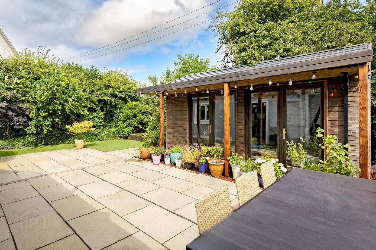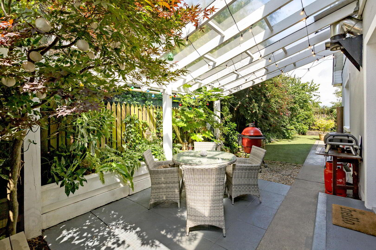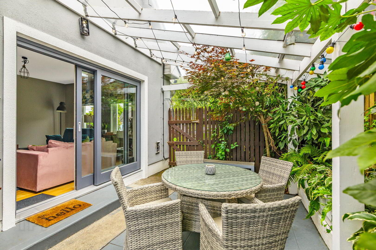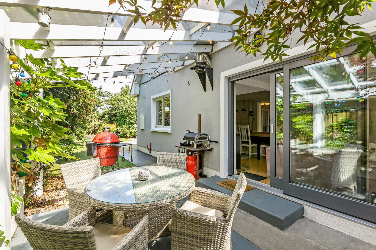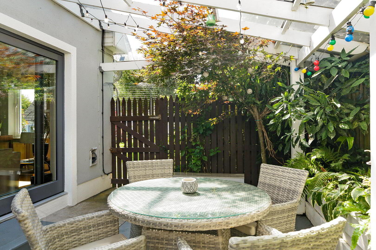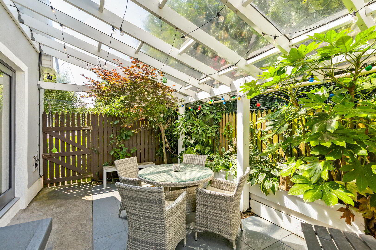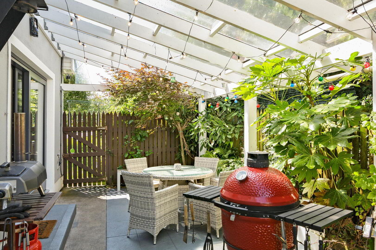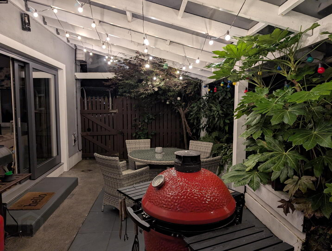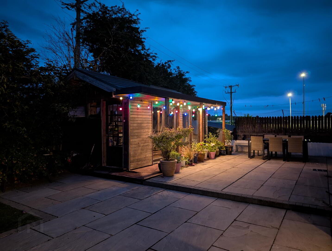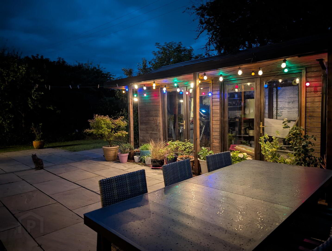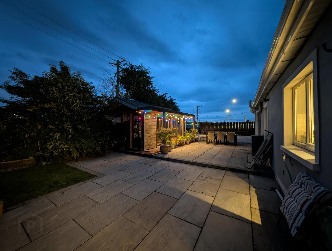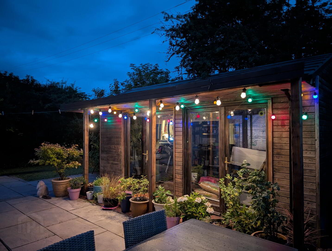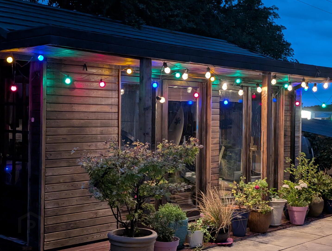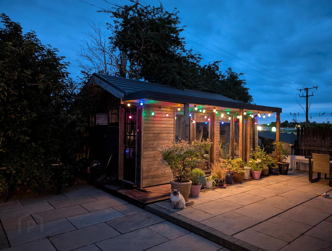1 Hawthorn Court,
Collooney
4 Bed Semi-detached House
Price €295,000
4 Bedrooms
3 Bathrooms
Property Overview
Status
For Sale
Style
Semi-detached House
Bedrooms
4
Bathrooms
3
Property Features
Tenure
Not Provided
Energy Rating

Property Financials
Price
€295,000
Stamp Duty
€2,950*²
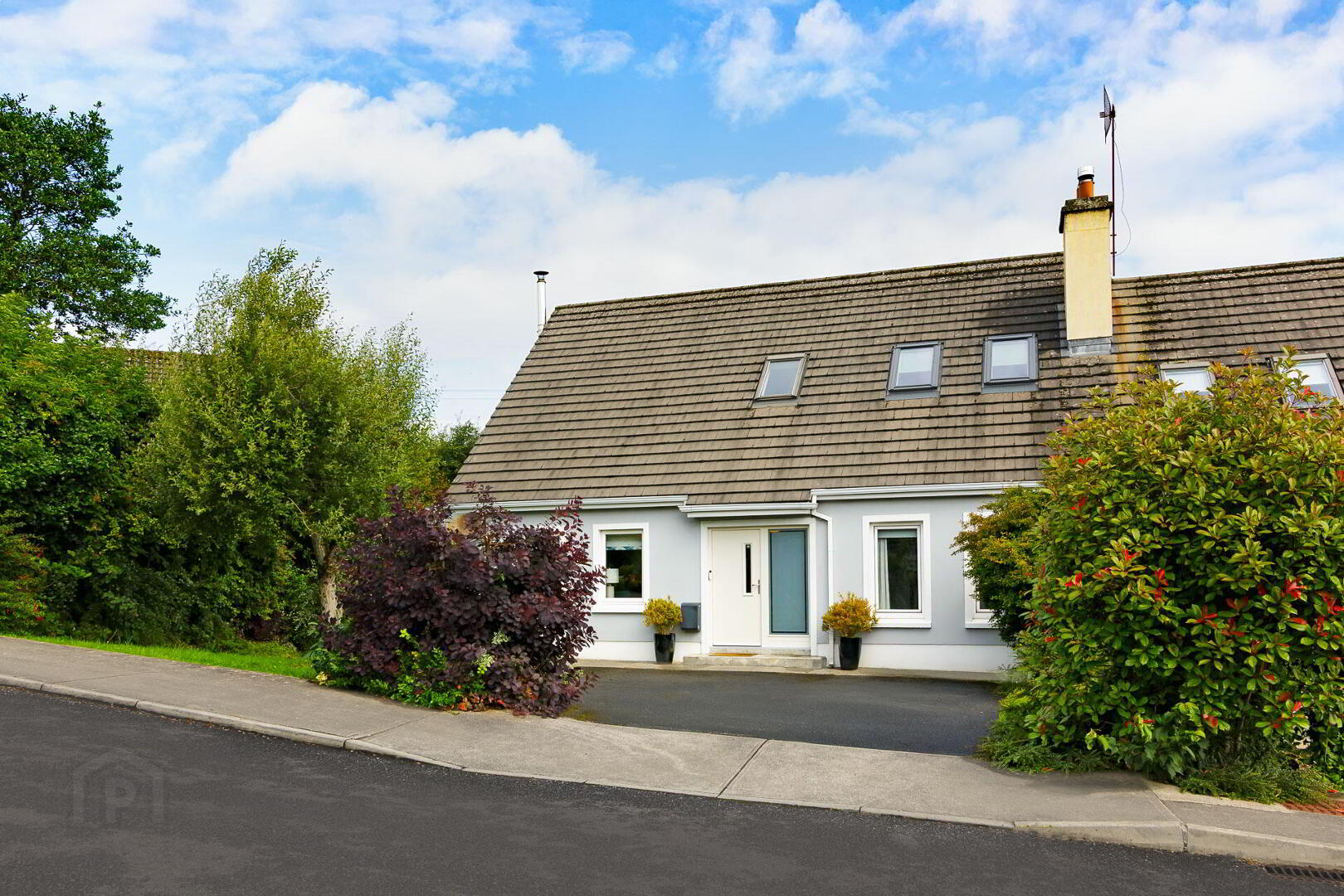
Additional Information
- Solid fuel stoves and pellet stove
- Nest heating system
- Double glazed PVC windows
- Recently upgraded triple-glazed front door and sliding patio doors
- Master bedroom recently upgraded triple-glazed, sound-proofed Velux windows with integrated black-out blinds
- Bathroom, en suite and utility all recently upgraded
- Quooker boiling water amp; filtered water tap
- Smart Led Lighting to some areas of the property
- Floored attic space with storage shelves
- Google doorbell
- Electric Car charger
- Private covered outdoor dining area
- Tarmacadam driveway with ample parking space
- Walking distance of Collooney village and all local amenities
- Walking distance of the beautiful Union Woods
- Kitchen/Dining (9.30m x 4.00m 30.51ft x 13.12ft) Tiled/ wood floor. Solid fuel stove. Sliding doors.
Island. - Utility Room (2.50m x 2.50m 8.20ft x 8.20ft) Sink. Storage presses.
- Living Room (6.10m x 4.10m 20.01ft x 13.45ft) Wood floors. Sliding doors to rear garden.
- WC Tiled floor.
- Bedroom 1 (3.90m x 3.00m 12.80ft x 9.84ft) Carpet floor.
- Main Bedroom (3.90m x 6.10m 12.80ft x 20.01ft) Carpet floor. Built in wardrobe. Triple glazed sound proof Velux. Integrated black out blinds.
- En-suite (1.00m x 3.00m 3.28ft x 9.84ft) Tiled floor to ceiling. Electric shower.
- Bedroom 3 (4.10m x 3.20m 13.45ft x 10.50ft) Carpet floor.
- Bedroom 4 (4.30m x 2.60m 14.11ft x 8.53ft) Storage
- Outbuildings (5.00m x 3.00m 16.40ft x 9.84ft) Insulated and electric.

