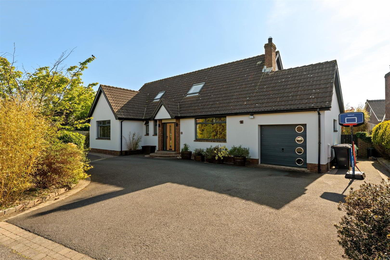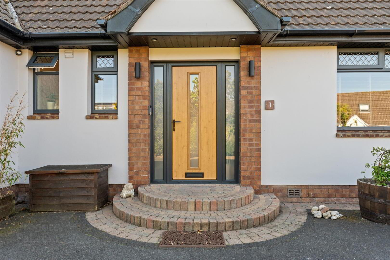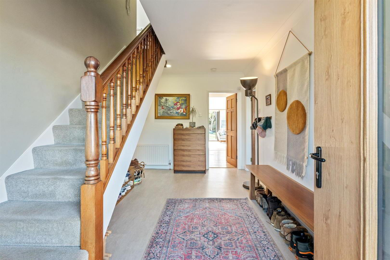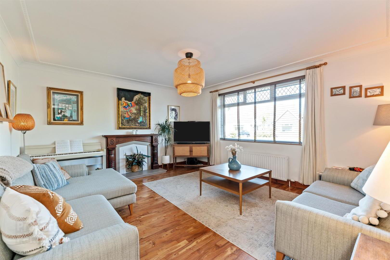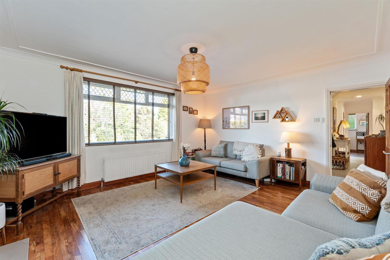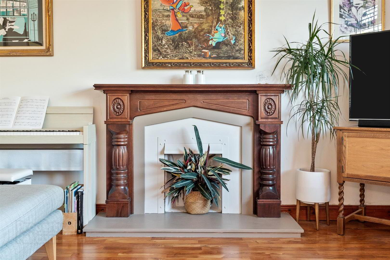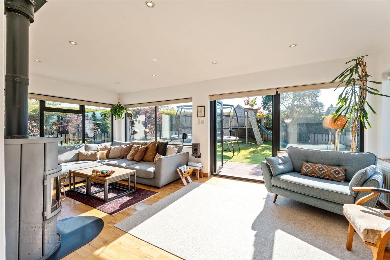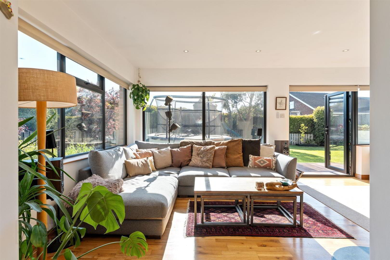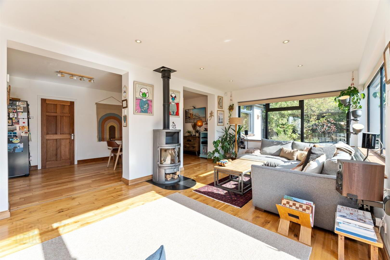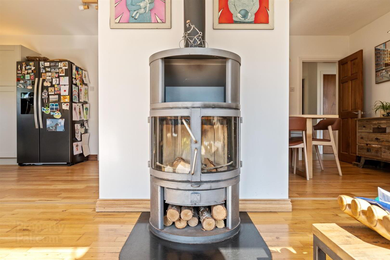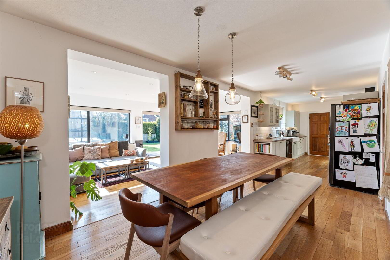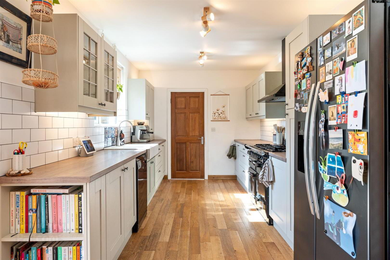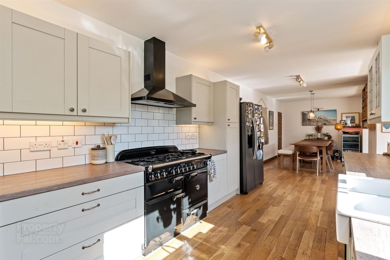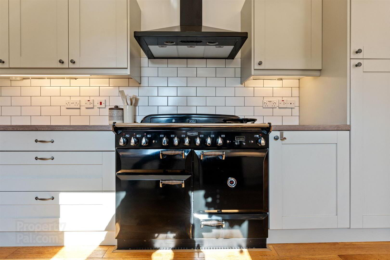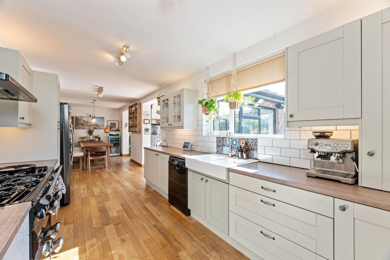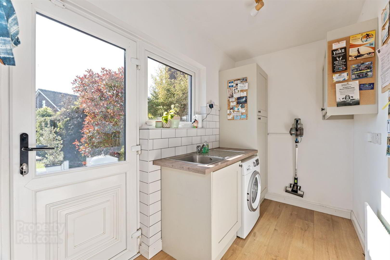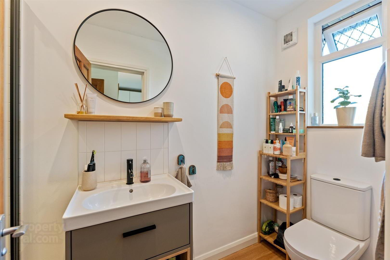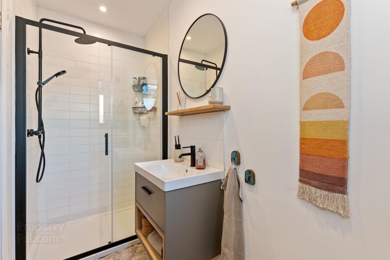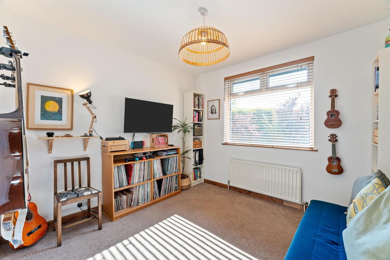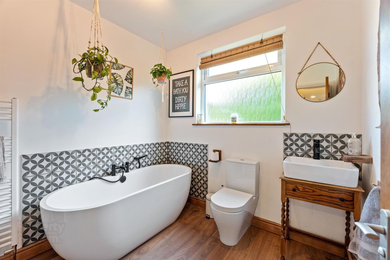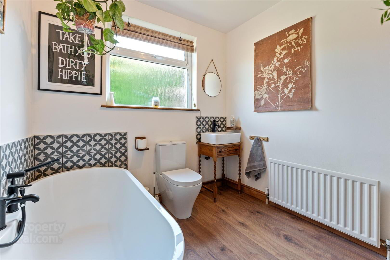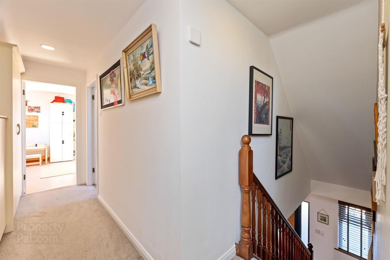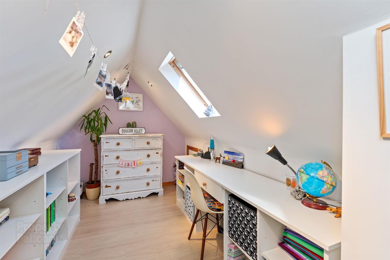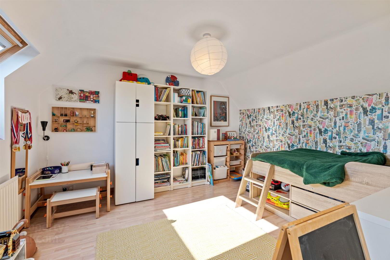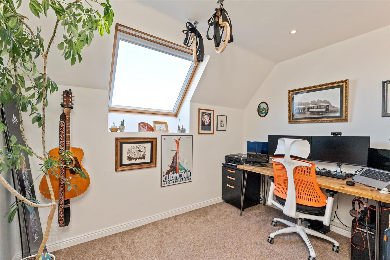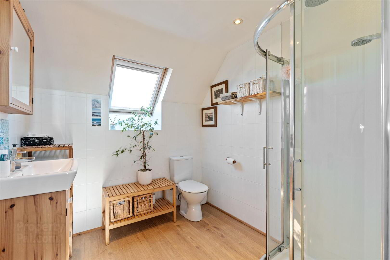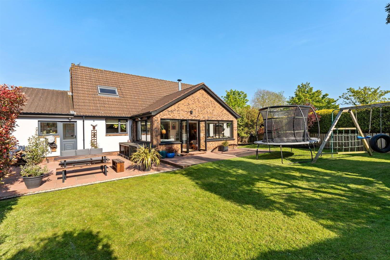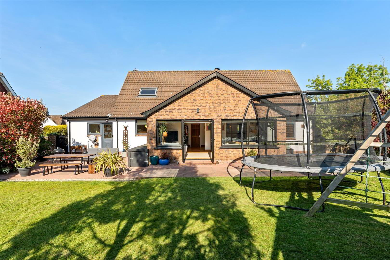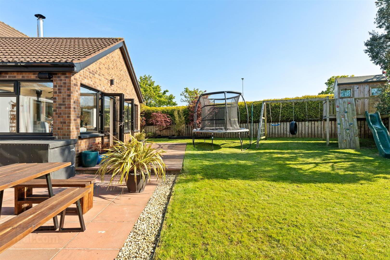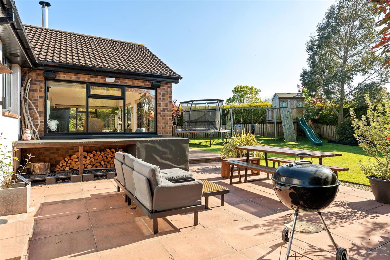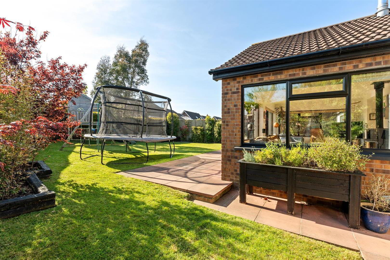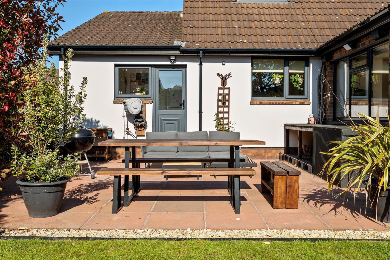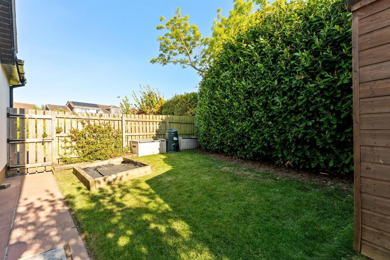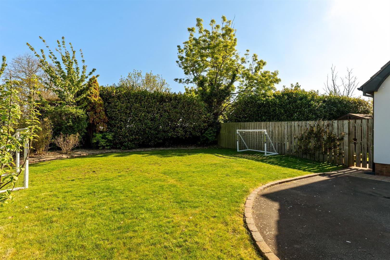1 Hawe Park,
Bangor, BT19 6XL
5 Bed Detached House
Sale agreed
5 Bedrooms
3 Bathrooms
3 Receptions
Property Overview
Status
Sale Agreed
Style
Detached House
Bedrooms
5
Bathrooms
3
Receptions
3
Property Features
Tenure
Leasehold
Energy Rating
Broadband
*³
Property Financials
Price
Last listed at Offers Over £420,000
Rates
£2,193.74 pa*¹
Property Engagement
Views Last 7 Days
158
Views Last 30 Days
1,843
Views All Time
9,698
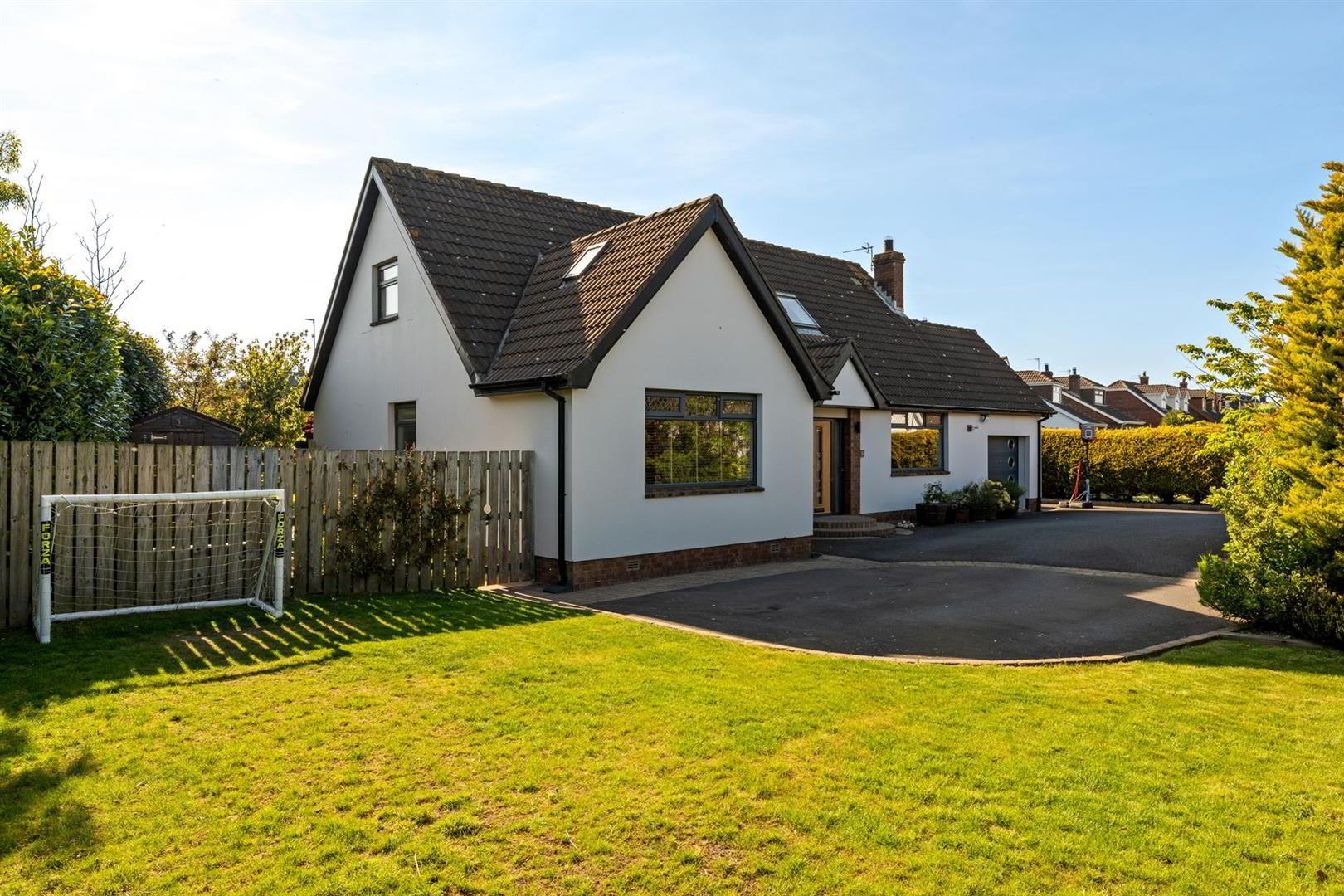
Features
- Spacious Family Home
- 5 Bedrooms (Ensuite)
- Spacious Lounge
- Kitchen / Dining Open Plan to Sunroom
- Upvc Glazing
- Phoenix Gas Heating System
- Bathroom / Shower Room
- Attached Garage / Utility Room
- Well Presented Throughout
- Mature Gardens
If its got your name on it you'll need to act fast, get a viewing now and secure your future lifestyle.
- ACCOMMODATION
- uPVC double glazed front door and double glazed side panels into...
- ENTRANCE HALL
- Cornice ceiling. 3 Downlights. Built-in cloak room.
- LOUNGE 4.75m x 4.32m (15'7" x 14'2")
- Solid oak wooden flooring. Open fireplace with marble surround and hearth. Mahogany mantel. Cornice ceiling.
- KITCHEN/DINING AREA 9.93m x 2.74m (32'7" x 9'0")
- Range of high and low level cupboards and drawers with roll edge work surfaces incorporating unit display cabinets. 11/2 Single drainer stainless steel sink unit. Plumbed for dishwasher. Part tiled walls. Concealed lighting. Elan range cooker with 5 ring gas hob and electric ovens under. Granite splash back. Rangemaster extractor hood. Ceramic tiled floor. Plumbed for American style fridge freezer. Built-in breakfast bar. Open to family dining area with solid timber wooden flooring. Open plan to sun room. Access to utility room.
- SUN ROOM 6.45m x 3.45m (21'2" x 11'4")
- Solid oak wood strip flooring. Double glazed French doors to rear patio and garden. Wood burning Dan-Skan cast iron wood burning stove.
- UTILITY ROOM 2.97m x 1.65m at widest pts (9'9" x 5'5" at widest
- Range of built-in high and low level units with laminate roll edge work surfaces. Single drainer stainless steel sink unit with mixer taps. Plumbed for washing machine. Laminated wood floor. uPVC double glazed door to rear. Service door to garage.
- MASTER BEDROOM 3.71m x 3.56m (12'2" x 11'8")
- Range of built in wardrobes. Built-in dressing table, drawers and cabinets. Cornice ceiling.
- ENSUITE
- White suite comprising: Double built-in fully tiled shower cubicle with Thermostatically controlled shower unit. Vanity unit with inset wash hand basin and mixer taps. W.C. Ceramic tiled floor. Part tiled walls. 3 Downlights. White heated towel rail.
- BEDROOM 2 3.05m x 3.18m (10'0" x 10'5")
- Outlook to rear.
- BATHROOM
- White suite comprising: Free standing bath with black mixer taps and telephone hand shower. Pedestal wash hand basin. W.C. Part tiled walls. Built-in hotpress.
- STAIRS TO FIRST FLOOR LANDING
- Extensive range of built-in cupboards, built-in robes and desk. Velux window.
- BEDROOM 3 3.48m x 3.18m (11'5" x 10'5")
- Range of built-in wardrobes. Built-in shelving and dressing table. Laminated wooden flooring and access to dressing area. Vaulted ceiling. Low voltage downlights. Rural outlook to side. Velux window.
- BEDROOM 4 3.99m x 3.40m (13'1" x 11'2")
- Laminated wooden flooring. Velux window. Outlook to rear. Access to eaves storage.
- BEDROOM 5 3.10m x 2.34m (10'2" x 7'8")
- Access to roofspace. Velux window. Outlook to front.
- SHOWER ROOM
- Comprising: Corner shower with Mira Thermostatic shower and Drencher. Vanity unit with inset wash hand basin and mixer taps. W.C. Part tiled walls. Heated towel rail. Laminated wood floor. Double glazed Velux window.
- OUTSIDE
- ATTACHED GARAGE 5.28m x 3.00m at widest pts (17'4" x 9'10" at wide
- Up and over door. Light and power. Vaillant gas fired boiler.
- FRONT
- Tarmac driveway with brick pavior detail and pebbled area for ample car parking. Flowerbeds in trees and shrubs.
- REAR GARDEN
- Enclosed rear garden laid in lawn with paved patio areas. Lighting and water tap.


