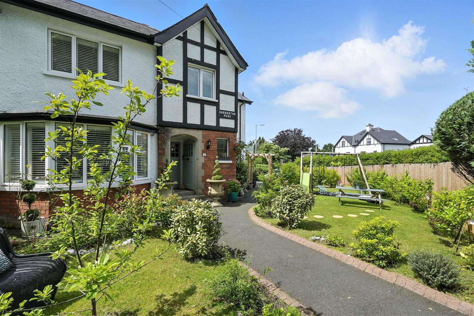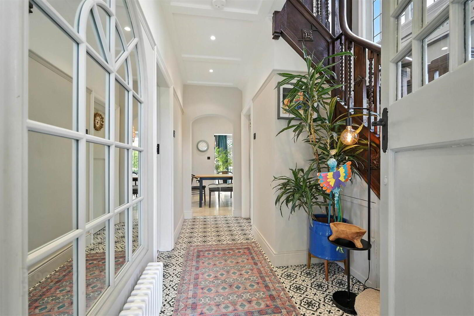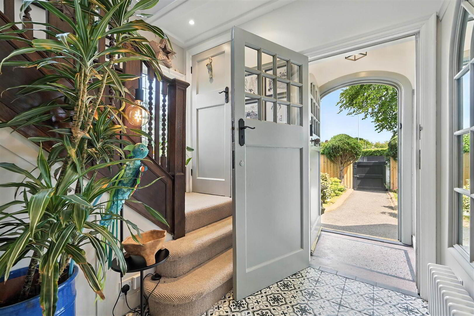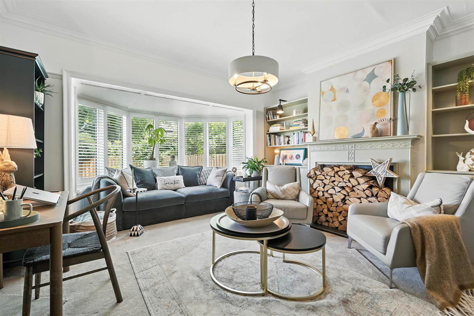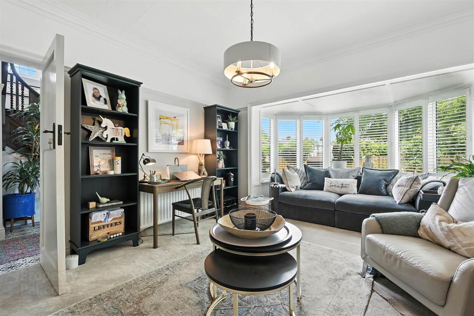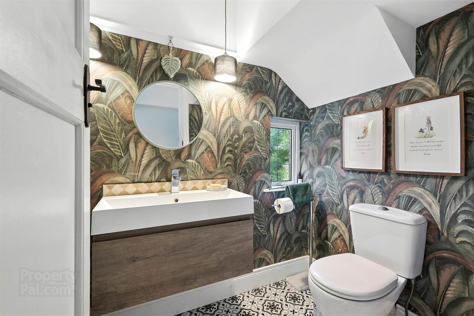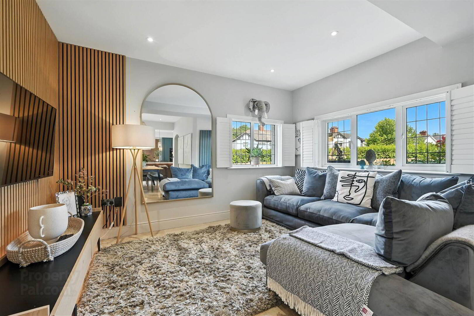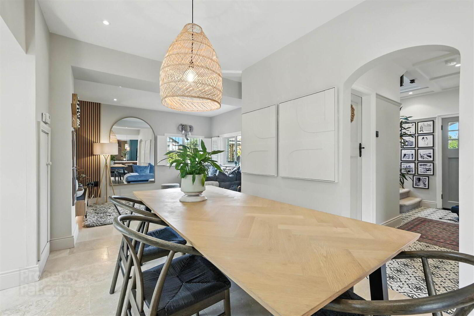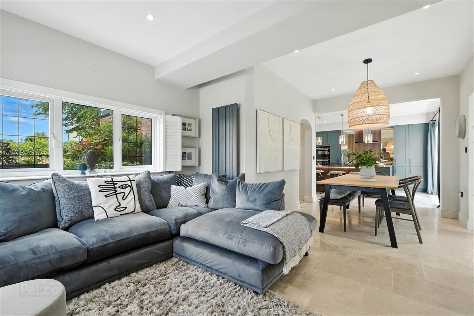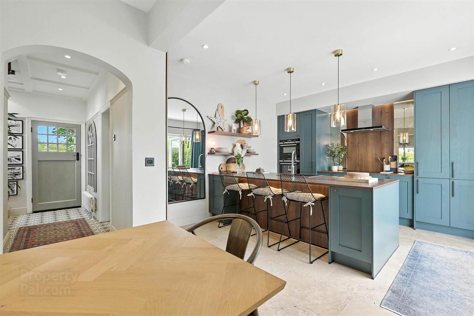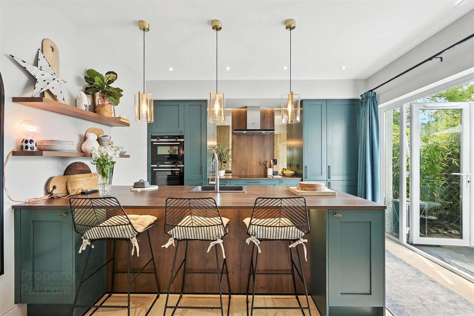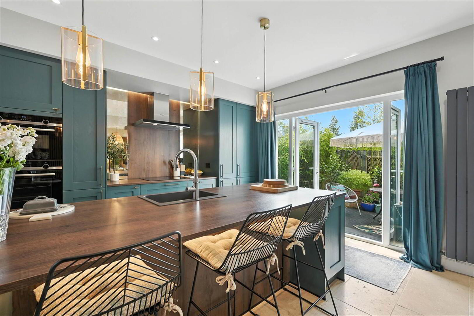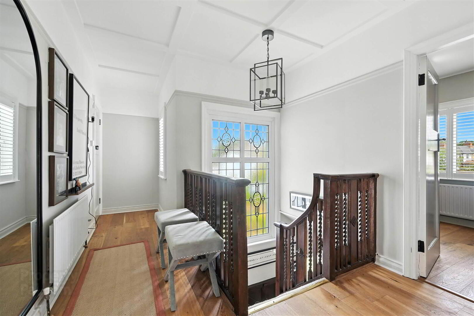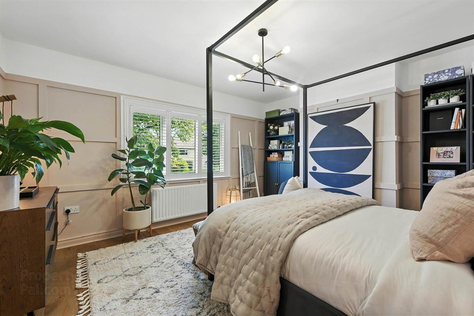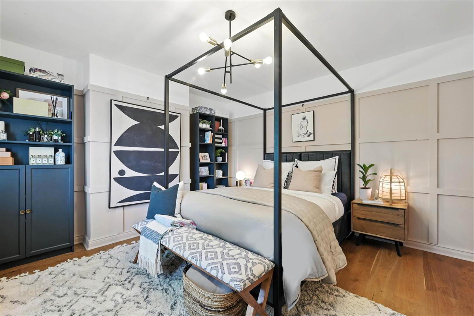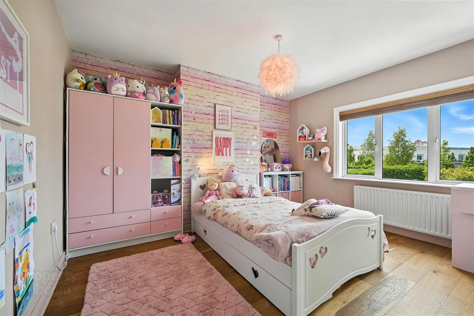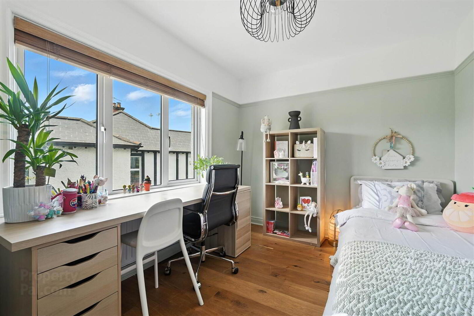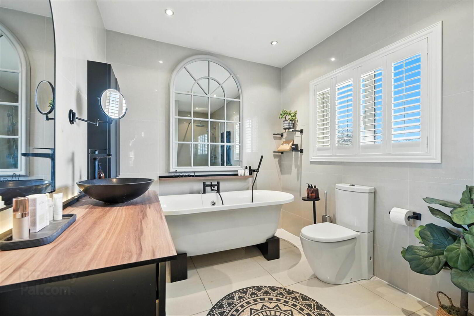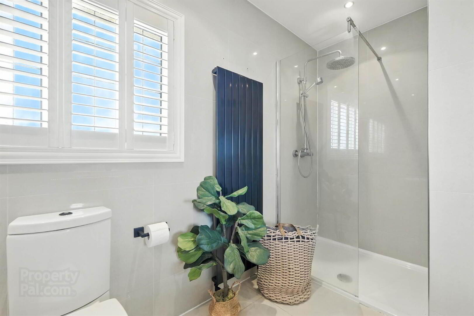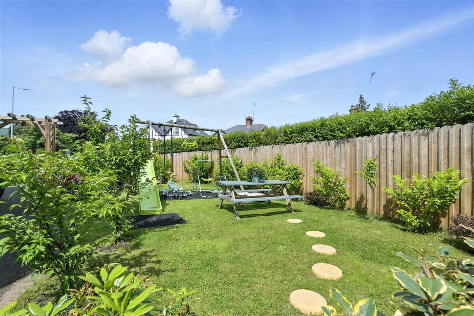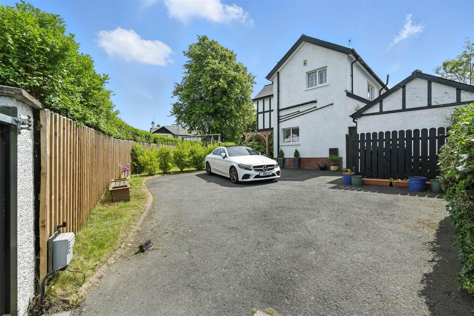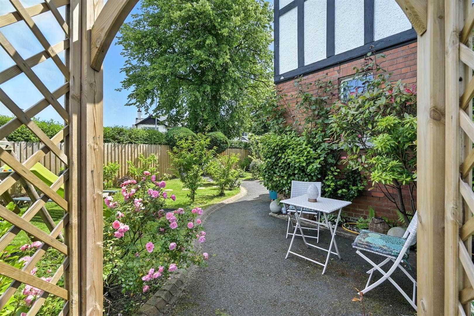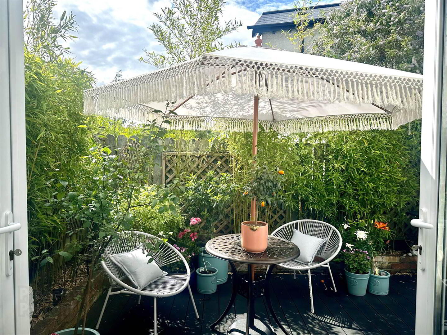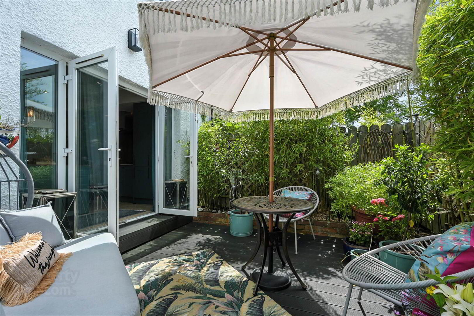1 Harberton Park,
Malone, Belfast, BT9 6TW
4 Bed Semi-detached House
Offers Over £575,000
4 Bedrooms
2 Receptions
Property Overview
Status
For Sale
Style
Semi-detached House
Bedrooms
4
Receptions
2
Property Features
Tenure
Not Provided
Energy Rating
Heating
Gas
Broadband
*³
Property Financials
Price
Offers Over £575,000
Stamp Duty
Rates
£3,837.20 pa*¹
Typical Mortgage
Legal Calculator
In partnership with Millar McCall Wylie
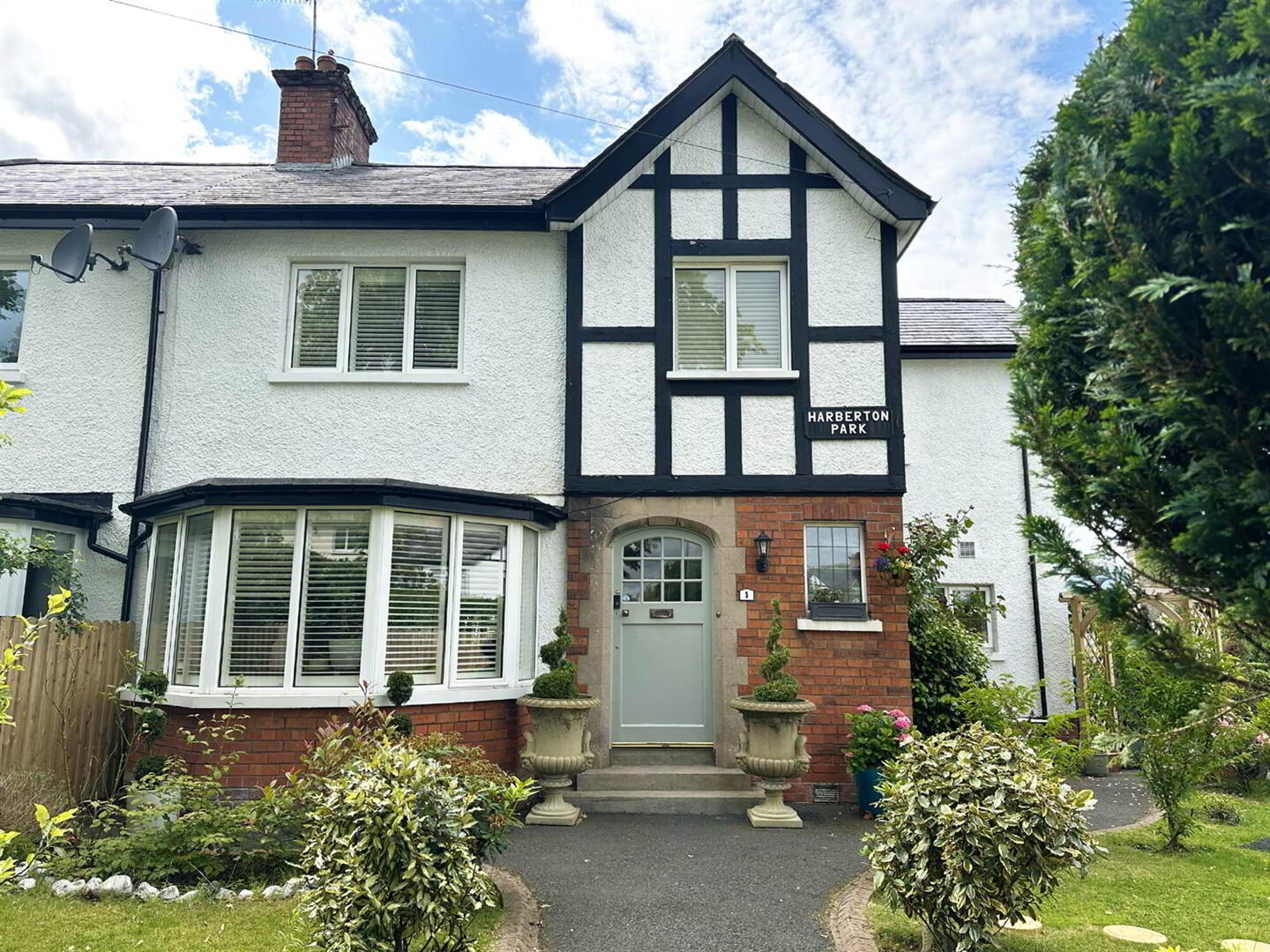
Features
- Beautiful Tudor-style semi-detached home in a prime Malone location
- Walking distance to Lisburn Road's shops, cafés, and restaurants
- Four spacious bedrooms, ideal for family living
- Modern fully fitted kitchen open to bright dining/living area with French doors to rear garden
- Additional separate lounge with fireplace and bay window
- Bathroom with Luxurious White Suite
- Utility room and Ground Floor WC
- Private rear patio with evening sun; mature gardens front and side
- Electric gates and ample off-street driveway parking
- Close to top local schools, recreational facilities and excellent access to major road networks
Ideally located within walking distance of the vibrant Lisburn Road, residents can enjoy an array of boutique shops, restaurants, and coffee houses right on their doorstep.
Internally, the property offers a spacious and well-proportioned layout featuring four generously sized bedrooms—each providing ample space for rest and relaxation. At the heart of the home lies a contemporary, fully fitted kitchen that opens into a bright and airy dining/living space—perfect for entertaining. In addition, a separate lounge, large utility room and ground floor WC.
Externally, the home benefits from a private rear patio garden that enjoys evening sunshine, as well as mature gardens to the front and side. Electric gates lead to a spacious driveway, offering ample off-street parking.
This desirable address also benefits from proximity to some of the area's leading schools, excellent recreational facilities and access to major road networks further enhance convenience and lifestyle.
Recent sales in this sought-after location have been exceptionally strong, and with so much to offer, this impressive property is expected to attract significant interest. Early viewing is highly recommended to avoid disappointment.
- Hardwood front door with glazed inset to...
Ground Floor
- RECEPTION PORCH:
- Original floor, glazed inner door to...
- RECEPTION HALL:
- Ceramic tiled floor, original glazed leaded window, steps to...
- CLOAKROOM:
- Built in cloaks area.
- DOWNSTAIRS W.C.:
- White suite comprising low flush WC, floating wash hand basin with chrome mixer tap with built in cabinet below, ceramic tiled floor, picture rail.
- LIVING ROOM:
- 5.74m x 4.17m (18' 10" x 13' 8")
Measurements into bay window. Picture rail, cornice ceiling, timber surround fireplace with tiled inset and hearth, built in shelving. - KITCHEN/LIVING/DINING AREA:
- 10.46m x 3.76m (34' 4" x 12' 4")
At widest points. Modern fully fitted kitchen with excellent range of high and low level units, laminate worktops, 4 ring ceramic Siemens induction hob, extractor fan above, built in siemens oven and combi microwave, integrated fridge/freezer, breakfast island with laminate worktops, sink unit with Quooker tap, integrated dishwasher, stone tiled floor, pvc double glazed french doors to back garden, open to dining and living space with low voltage spotlights, dual aspect windows, feature bespoke TV wall, floor to ceiling radiator, composite door to driveway and garden. - UTILITY ROOM:
- 2.92m x 2.67m (9' 7" x 8' 9")
Range of high and low level units, laminate worktops, plumbed for washing machine, stainless steel single drainer sink unit with mixer tap, built in ideal gas boiler, porcelain tiled floor, cloaksarea.
First Floor
- LANDING:
- Oak wooden floor, picture rail.
- BEDROOM (1):
- 3.86m x 4.22m (12' 8" x 13' 10")
Oak wooden floor, part wood panelled walls. - BEDROOM (2):
- 4.22m x 3.89m (13' 10" x 12' 9")
At widest points. Oak wooden floor. - EN SUITE:
- White suite comprising low flush WC, floating washing machine with mixer tap, built in shower cubicle with chrome shower unit, fully tiled walls, porcelain tiled floor, low voltage spotlights, extractor fan.
- BEDROOM (3):
- 3.58m x 2.67m (11' 9" x 8' 9")
Oak wooden floor, picture rail. - BEDROOM (4):
- 2.77m x 2.57m (9' 1" x 8' 5")
- BATHROOM:
- White suite comprising low flush WC, walk in shower with chrome over head shower unit, additional shower attachment, free standing bath, vanity unit with chrome mixer tap and built in cabinet below, porcelain tiled floor, fully tiled walls, low voltage spotlights, extractor fan.
- LANDING:
- Access to roofspace via slingsby style ladder.
Outside
- OUTSIDE:
- Composite decking, raised flower beds and shrubs with excellent degree of privacy and south westerly aspect to get the evening sunshine.
Large corner site with extensive lawns, tarmac driveway, access via electric gates, ample parking.
Front and side gardens laid in lawns with flower beds and shrubs, water tap, bin store.
Out building with excellent storage, light and power.
Directions
From Malone Road turn right at traffic lights onto Balmoral Avenue, Harberton Park is on the left hand side.


