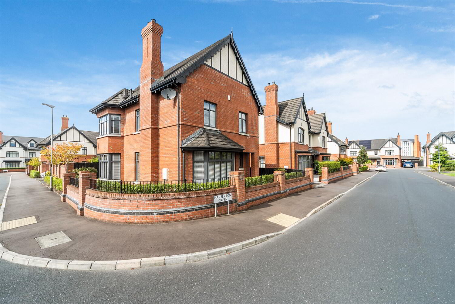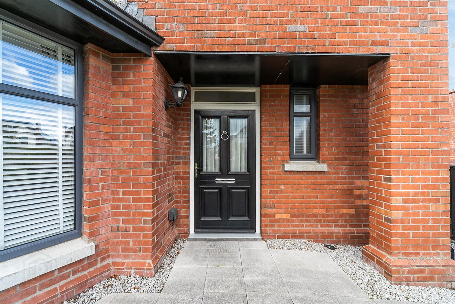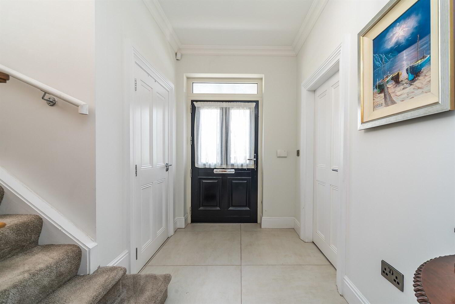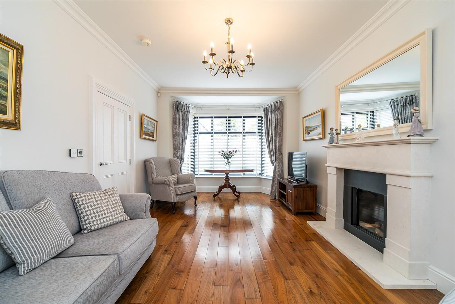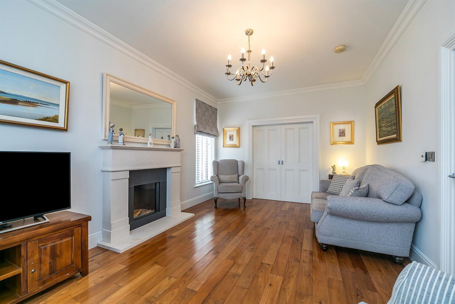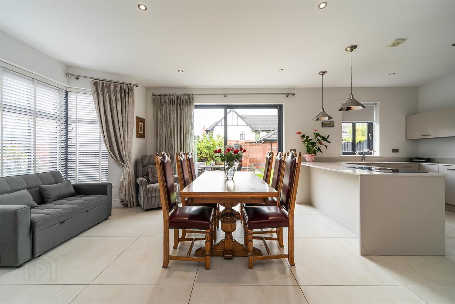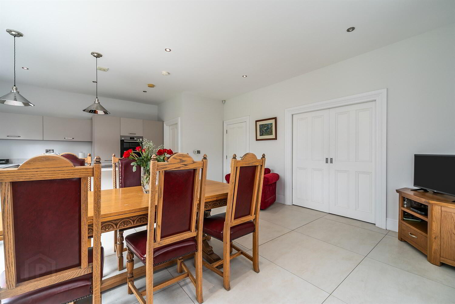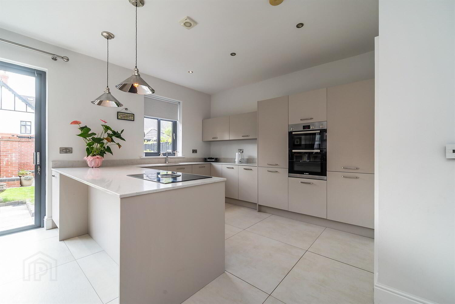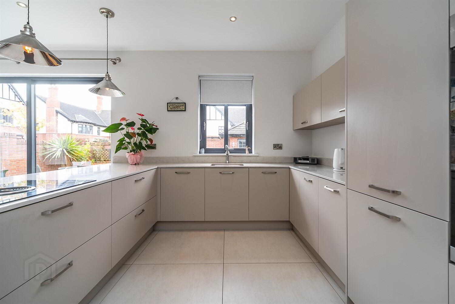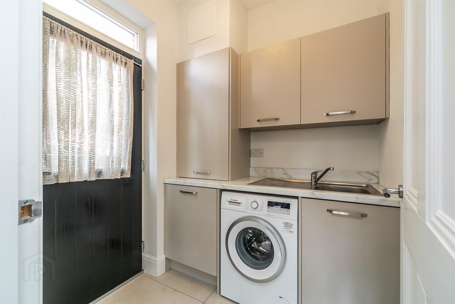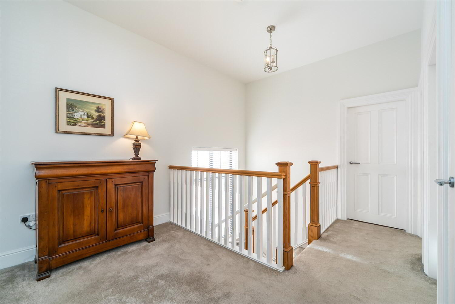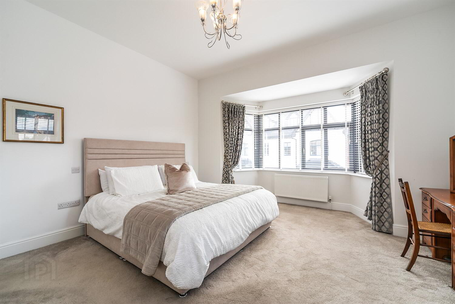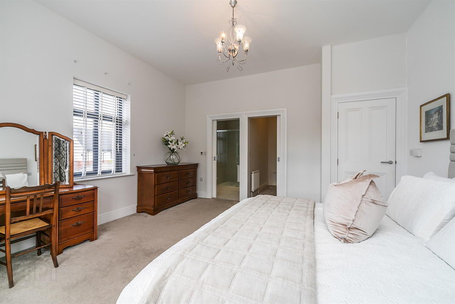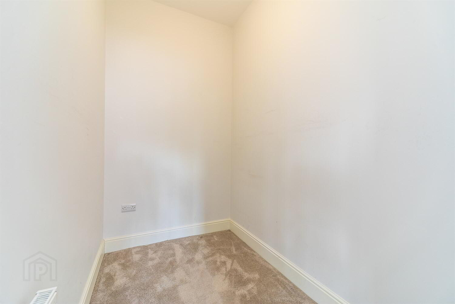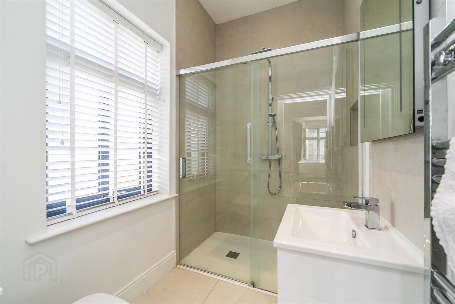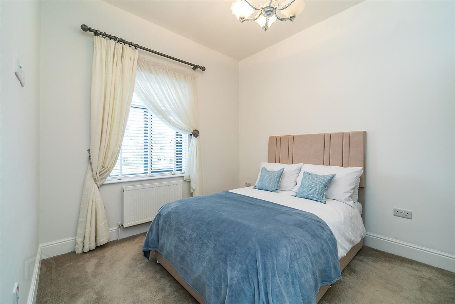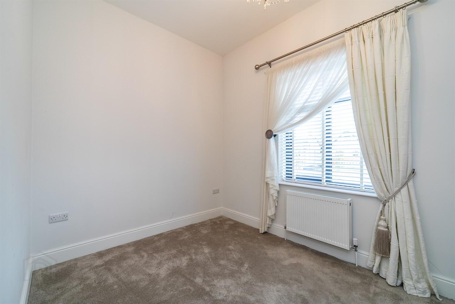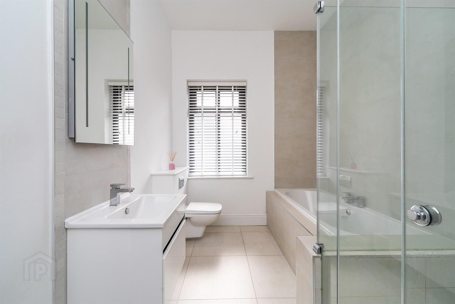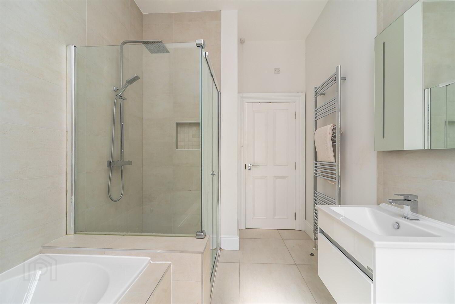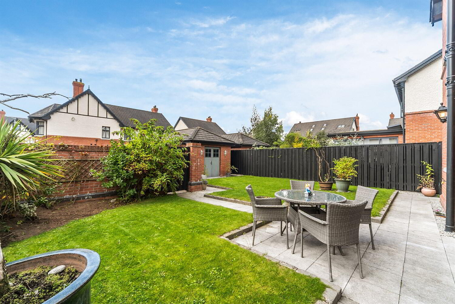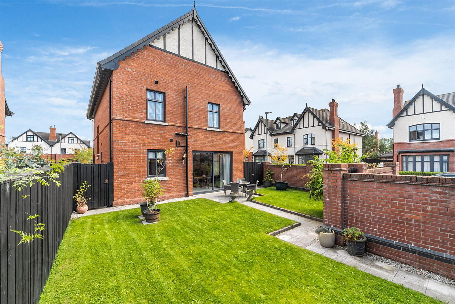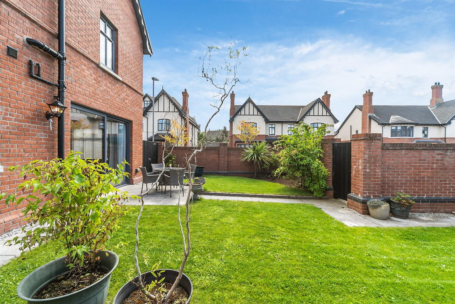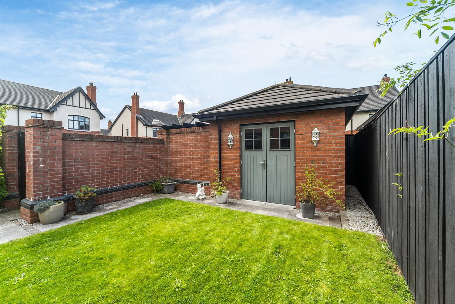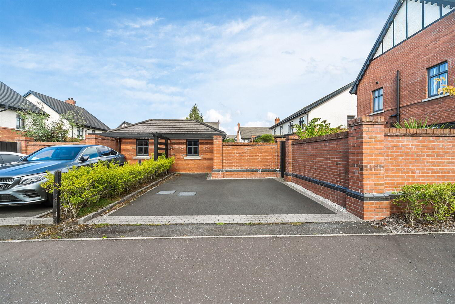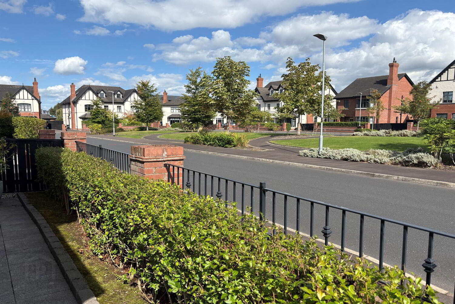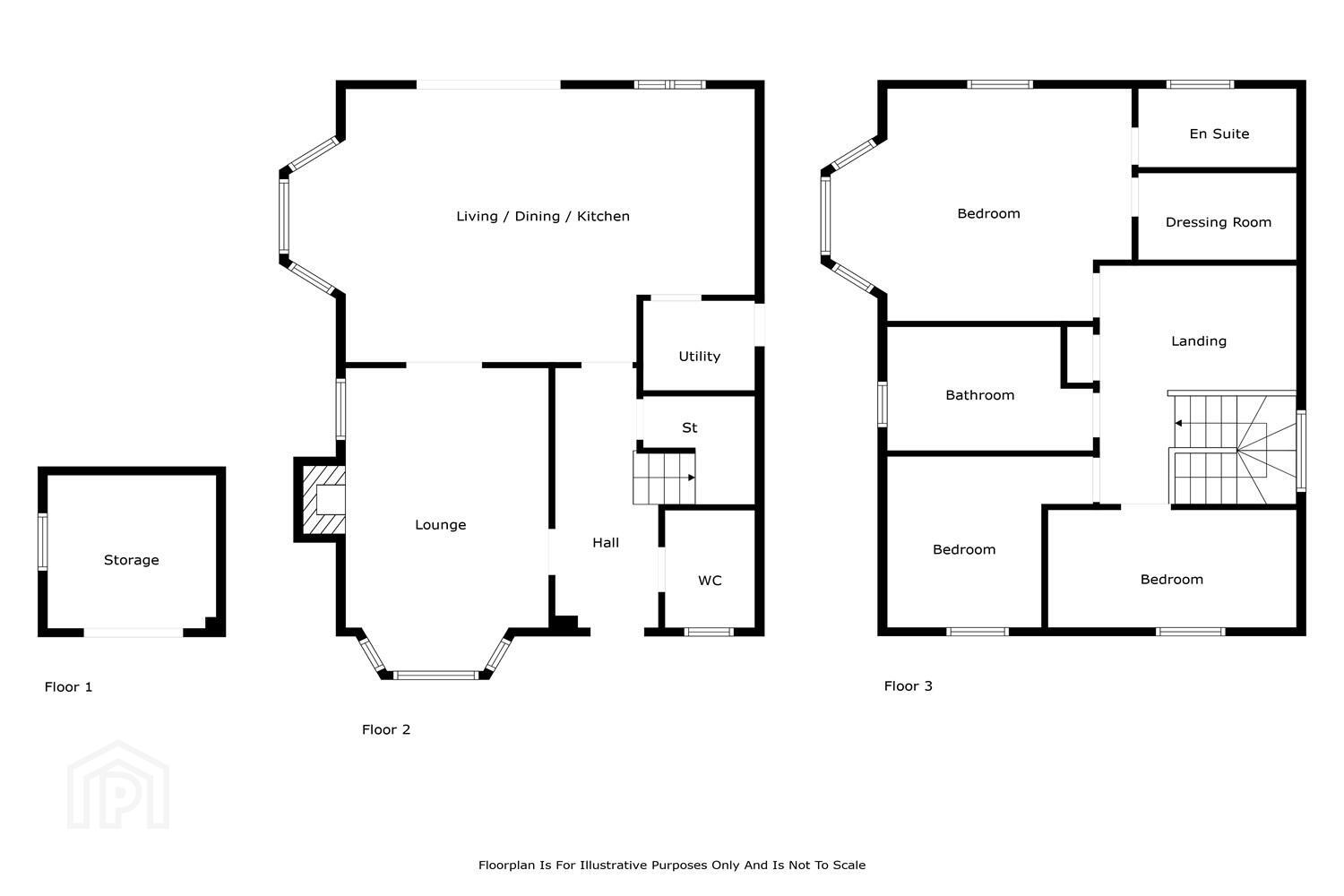1 Harberton Lane,
Harberton Park, Belfast, BT9 6WQ
3 Bed Detached House
Price £650,000
3 Bedrooms
2 Bathrooms
2 Receptions
Property Overview
Status
For Sale
Style
Detached House
Bedrooms
3
Bathrooms
2
Receptions
2
Property Features
Tenure
Not Provided
Broadband Speed
*³
Property Financials
Price
£650,000
Stamp Duty
Rates
£3,837.20 pa*¹
Typical Mortgage
Legal Calculator
In partnership with Millar McCall Wylie
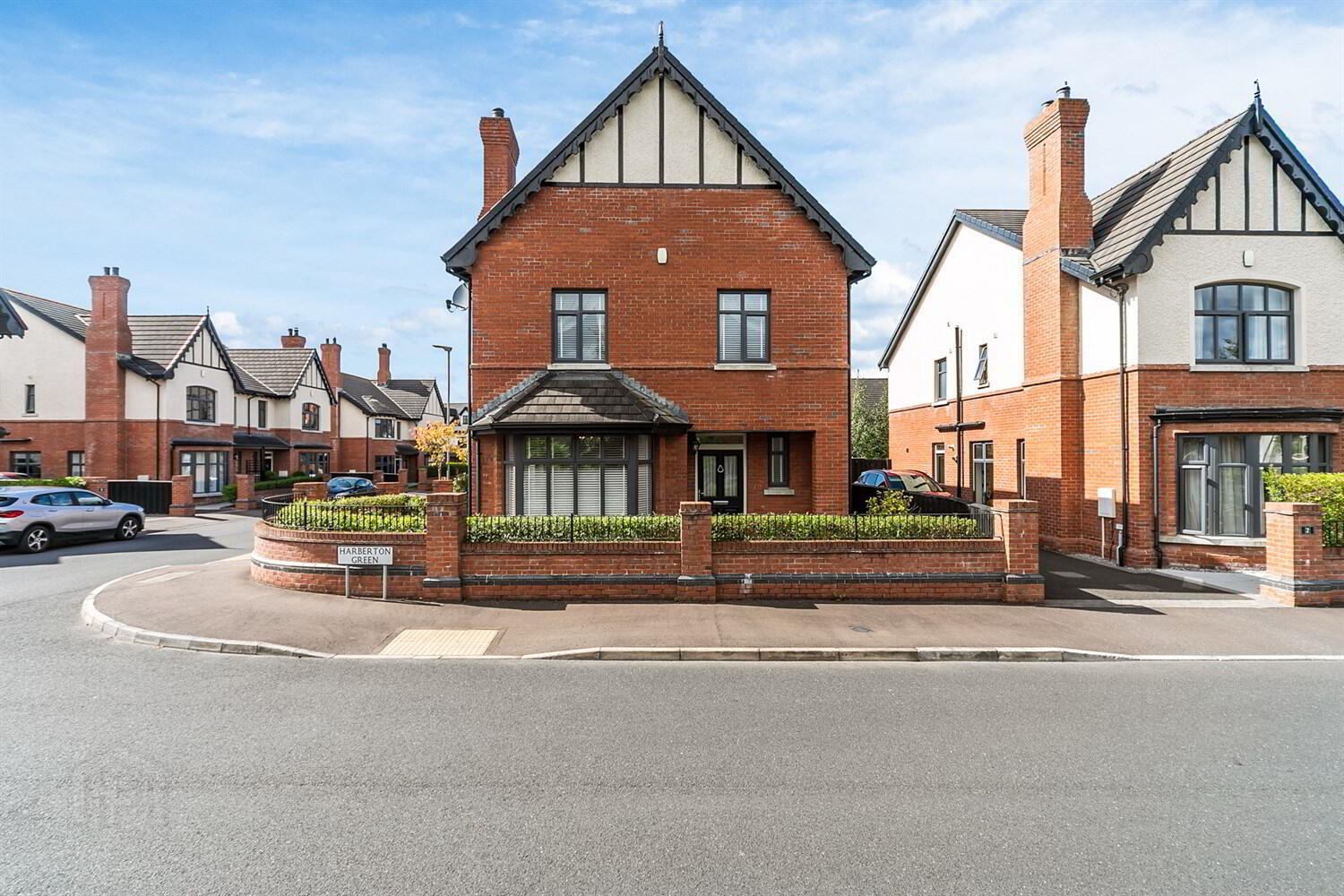
Additional Information
- Modern Detached Family Home of Approx 1600 Sqft In The Exclusive Harberton, BT9 Development on Private Corner Site
- Entrance Hall With Tiled Floor, Cloakroom and Cloaks Cupboard
- Lounge With Corniced Ceiling and Bay Window, Attractive Stone Fireplace With Remote Controlled Gas Fire
- Spacious Open Plan Kitchen, Dining, and Living Area With Modern Fully Fitted `Alwood's' Kitchen & Full Range Of Appliances, Sliding Door To Rear Garden, & Separate Utility Room
- Three Generous Bedrooms (Master Bedroom with Ensuite Shower Room and Dressing Room)
- Contemporary Family Bathroom
- Under Floor Heating (Gas) To Ground Floor & Double Glazing
- Landscaped Corner Site With Boundary Wall, Railings and Fencing, South West Facing Rear Gardens in Lawns With Trees and Shrubs
- Matchin Brick Garden Store With Light and Power
- Driveway Parking to rear
The accommodation briefly comprises Lounge with bay window to the front of the property with sliding pocket doors that lead to the bright and spacious luxury kitchen open to living and dining area and utility room. Upstairs there are three double bedrooms, to include principal bedroom with bay window, ensuite shower room and dressing room and luxury family bathroom. Further benefits are the 9ft high ceilings on the ground and first floors, underfloor heating to the ground floor and alarm system. Externally the home offers well maintained gardens on a corner site to front and enclosed south west facing to rear along with driveway parking, and brick built garden store.
The outstanding attributes of this family home and its convenient location all combine together to make this a perfect home.
Entrance Hall
Tiled floor, corniced ceiling, Cloaks/storage cupboard understairs.
Cloakroom
Vanity unit, low flush W.C, chrome heated towel rail, tiled floor.
Lounge 5.99m (19'8) x 3.48m (11'5) into bay
Wood strip floor, corniced ceiling, attractive stone fireplace with remote controlled gas fire. Sliding pocket doors to...
Spacious Open Plan Living/Dining/Kitchen 7.85m (25'9) x 5.16m (16'11) into bay (at widest point)
Full range of modern high and low level `Alwood' fitted units, `Blanco' stainless steel sink unit, `Quooker' tap, `Bora' 4 ring downdraft hob, `Bosch' oven and combi, integrated fridge and freezer, integrated `Bosch' dishwasher, tiled floor. Living & Dining Area - Side Bay window and sliding door to garden.
Utility Room 1.96m (6'5) x 1.73m (5'8)
Range of fitted units, single drainer stainless steel sink unit, `Vaillant' gas boiler, plumbed for washing machine. Door to side.
First Floor
Landing
Open study area. Access to roofspace. Hotpress.
Bedroom One 3.78m (12'5) x 2.46m (8'1)
Bedroom Two 3.56m (11'8) x 2.9m (9'6)
Luxury Family Bathroom
Bath with tiled surround, low flush W.C, vanity unit with illuminated wall mirror above, chrome heated towel rail, fully tiled shower cubicle with drencher shower head and secondary shower attachment.
Master Bedroom 5.18m (17'0) x 4.37m (14'4) into bay (at widest point)
Sliding pocket door to Dressing Room.
Ensuite
Fully tiled walk in double shower cubicle with drencher shower head and secondary shower attachment, low flush W.C, vanity unit with illuminated wall mirror above, chrome heated towel rail.
Outside
Delightful corner site with boundary wall, railings and fencing, flowerbeds, trees and shrubs and South West facing garden in lawns. External power sockets, exterior lighting and tap.
Brick Built Garden Store 2.97m (9'9) x 2.82m (9'3)
Double doors. Light and power. Parking Area for 2 cars to the rear of the property.
Management Company
Charles White Ltd Service Charge: £237.58 p/annum


