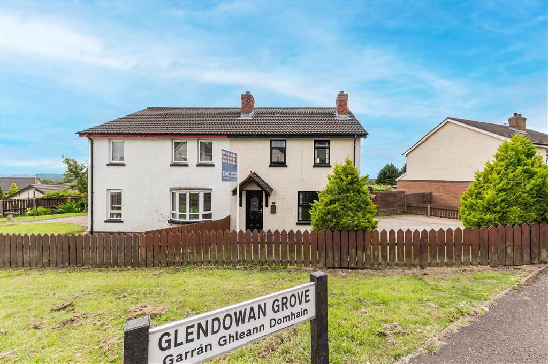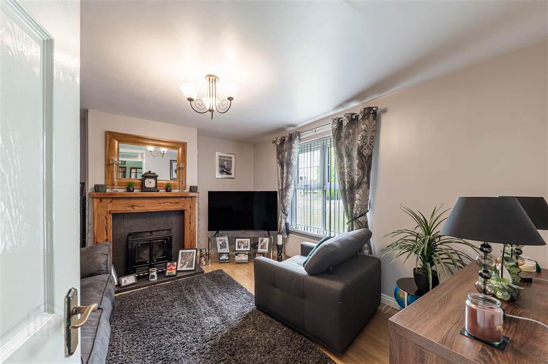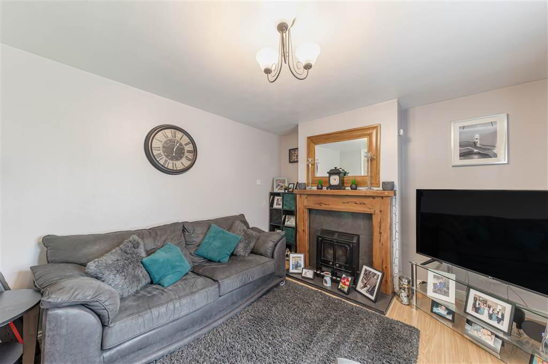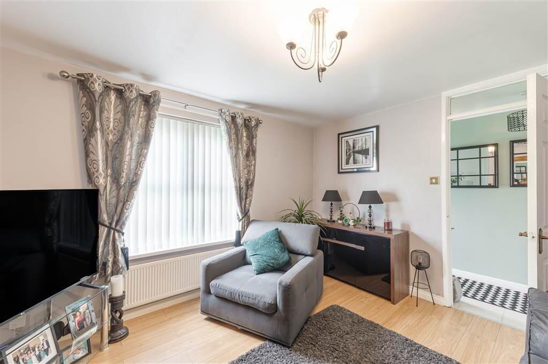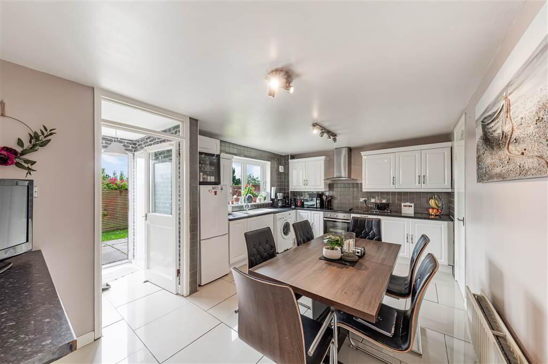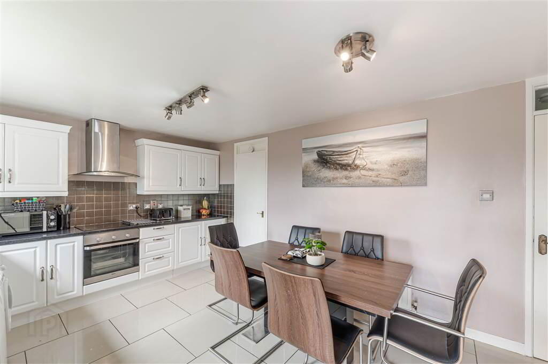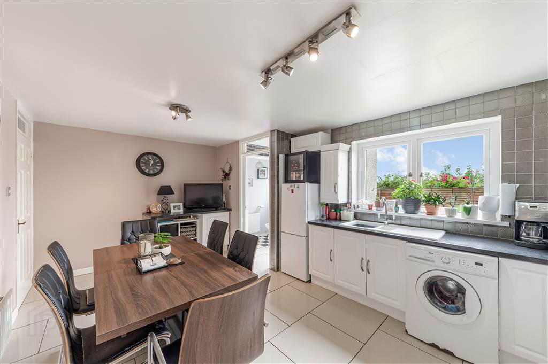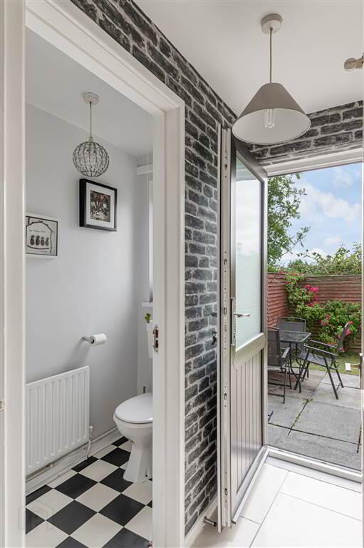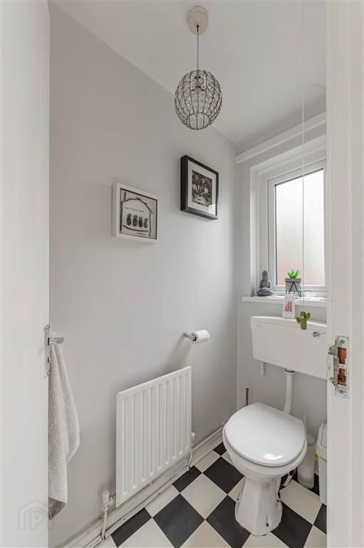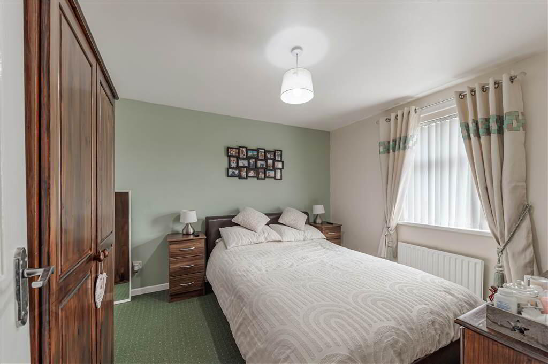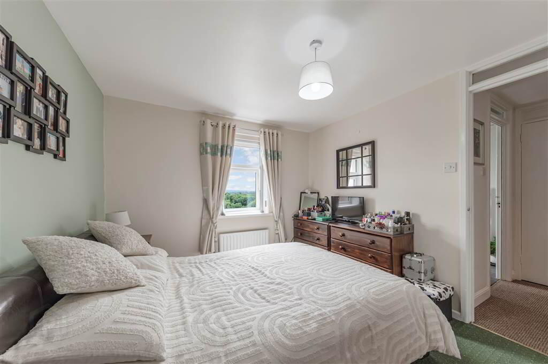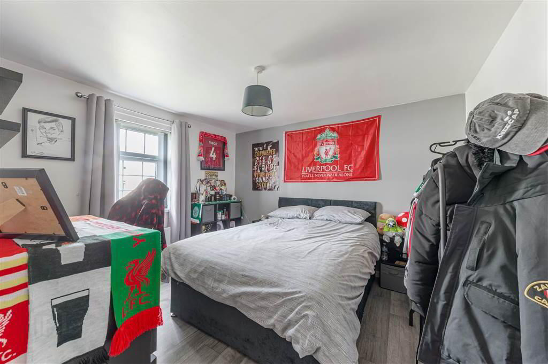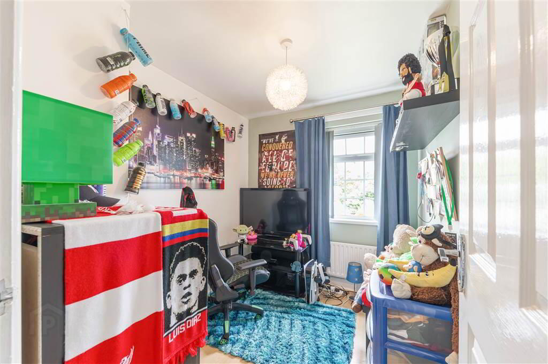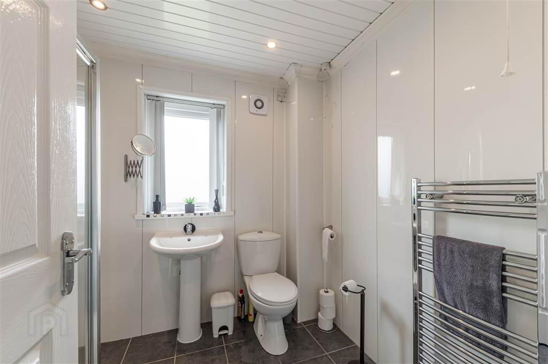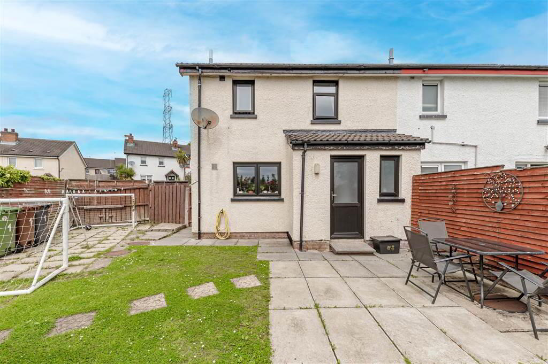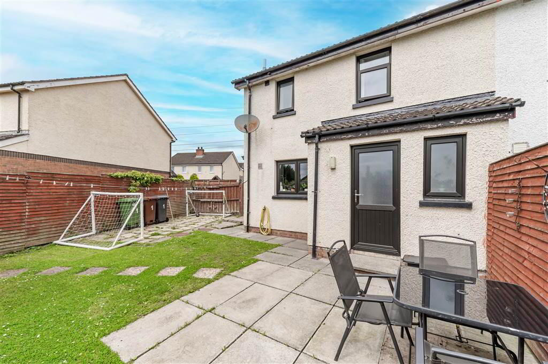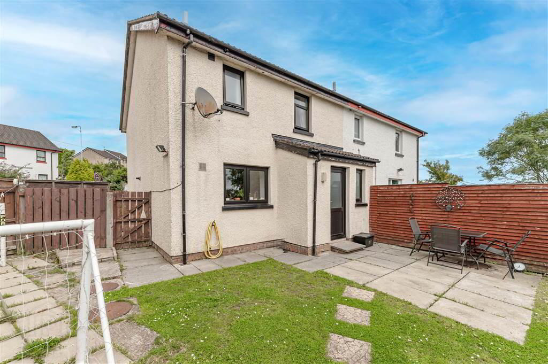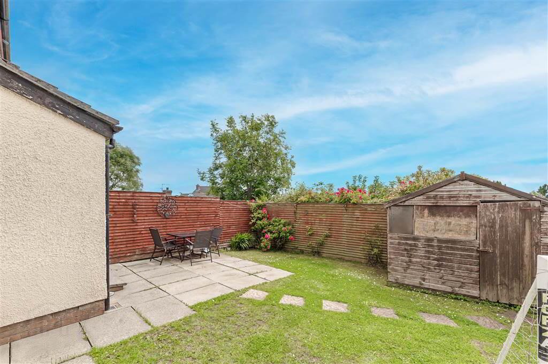1 Glendowan Grove,
Dunmurry, Belfast, BT17 0XE
3 Bed Semi-detached House
Offers Around £154,950
3 Bedrooms
1 Reception
Property Overview
Status
For Sale
Style
Semi-detached House
Bedrooms
3
Receptions
1
Property Features
Tenure
Not Provided
Energy Rating
Heating
Oil
Broadband
*³
Property Financials
Price
Offers Around £154,950
Stamp Duty
Rates
£887.35 pa*¹
Typical Mortgage
Legal Calculator
In partnership with Millar McCall Wylie
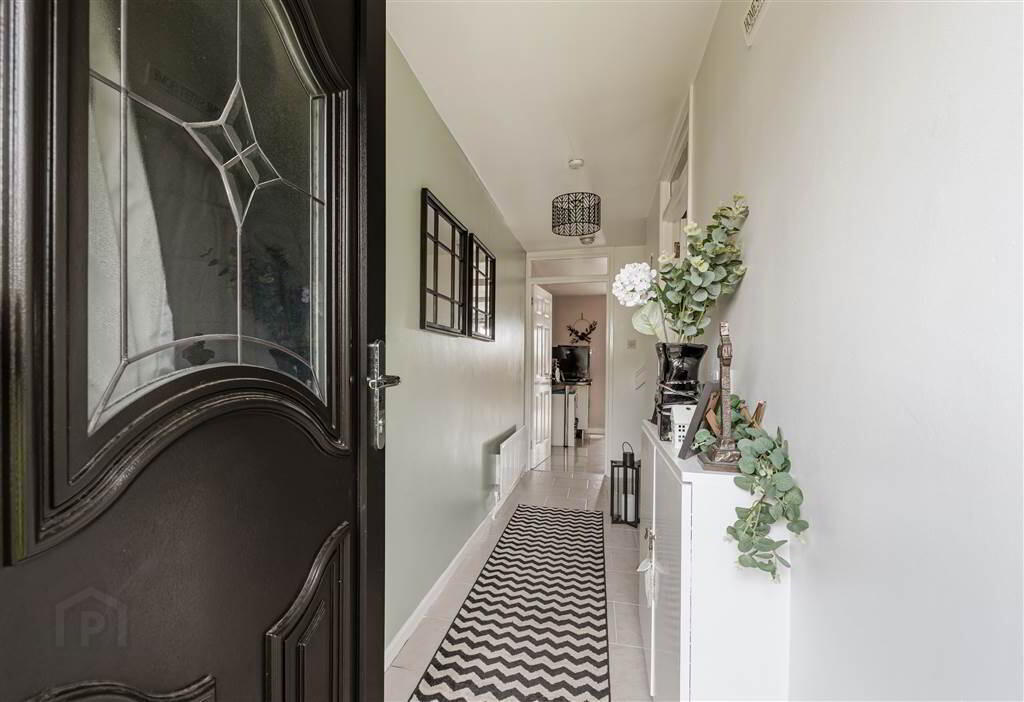
Features
- A Lovely Semi-Detached Family Home Situated In A Quiet Cul-De-Sac Location In A Highly Popular Residential Area
- Three Generous Bedrooms
- Bright & Spacious Lounge
- Fitted Kitchen With Space For Dining
- White Bathroom Suite
- uPVC Double Glazing
- Oil Fired Central Heating
- Downstairs W.C
- Brick Paved Driveway For Off Street Parking & Easily Maintained Front Garden
- Superb Garden To Rear Laid In Lawn
- The Perfect Starter Home - Chain Free
On entering you are greeted by a welcoming hallway, this leads to a comfortable lounge and a bight & airy fitted kitchen, there is also plenty of space for family dining. A rear hallway leads to the garden and a handy downstairs W.C. Upstairs you will find three bedroom, two good size double bedrooms and a smaller single bedroom, a white bathroom suite completes the property. Positioned on a wonderful site, this home is surrounded by generous gardens to the front side and real, laid in lawn. There is a large brick paved driveway for off street parking.
Location is another key feature of this home, ideally located within the catchment area of a range of popular schools as well as offering an ease of access to all the main arterial transport routes, this home is sure to prove popular. Prompt viewing is advised to avoid disappointment.
Ground Floor
- HALLWAY:
- Ceramic tile flooring, panelled radiator.
- LOUNGE:
- 4.14m x 3.48m (13' 7" x 11' 5")
Laminate wood flooring, fireplace, tiled inset and heath, panelled radiator. - KITCHEN:
- 5.21m x 3.48m (17' 1" x 11' 5")
Excellent range of high and low level units, formica work surfaces, sink unit with mixer taps, 4 ring ceramic hob and electric oven, extractor fan, plumbed for washing machine, fridge freezer, ceramic tiled flooring, partly tiled walls, storage cupboard, gas fired central heating boiler. - DOWNSTAIRS W.C
- Low flush w.c, wash hand basin, partly tiled walls, storage cupboard, panelled radiator.
First Floor
- LANDING:
- Storage cupboard, roofspace.
- SHOWER ROOM:
- White suite comprising of low flush w.c, wash hand basin with mixer taps, shower enclosure electric shower, ceramic tile flooring.
- BEDROOM (1):
- 3.53m x 2.95m (11' 7" x 9' 8")
Laminate wood flooring, panelled radiator. - BEDROOM (2):
- 3.45m x 3.53m (11' 4" x 11' 7")
Laminate wood flooring, panelled radiator. - BEDROOM (3):
- 2.16m x 2.51m (7' 1" x 8' 3")
Laminate wood flooring, panelled radiator.
Outside
- REAR GARDEN
- To the front: Driveway, garden in lawn
To the rear: Enclosed in lawn, outside light and tap.
Directions
Glendowan Grove


