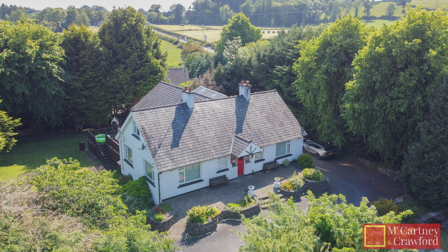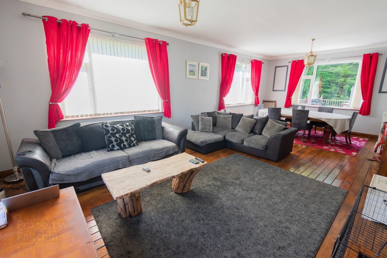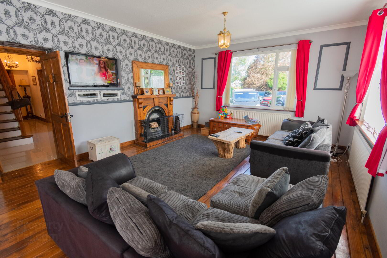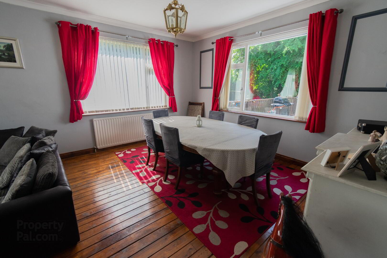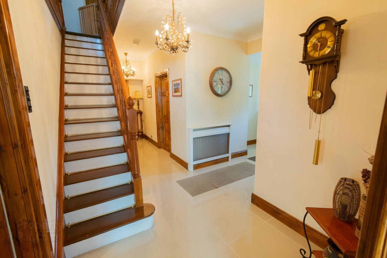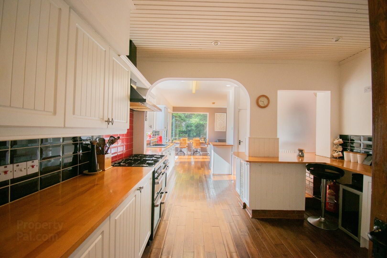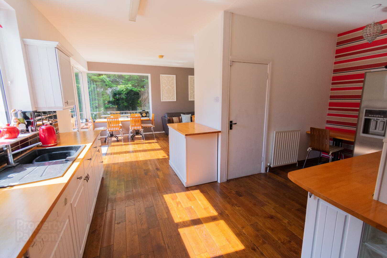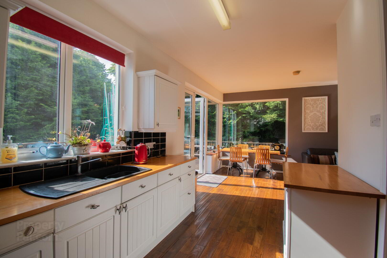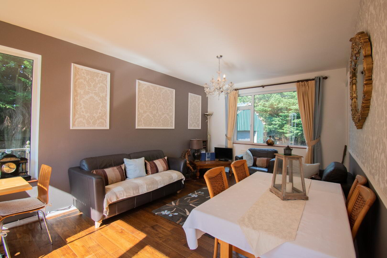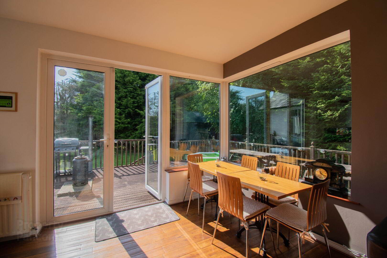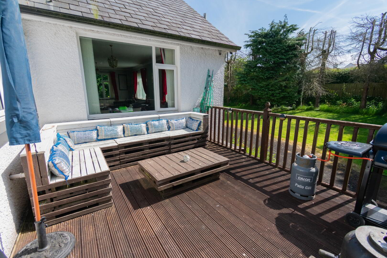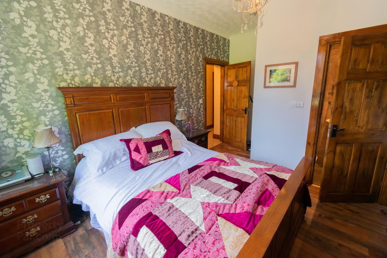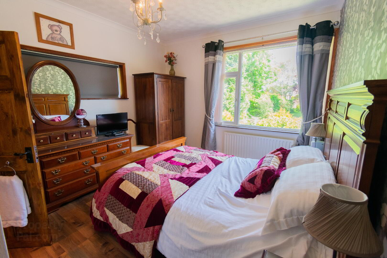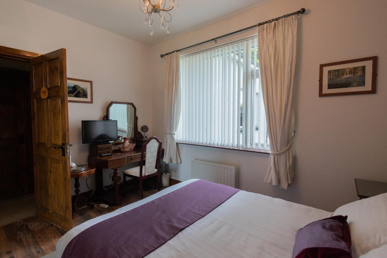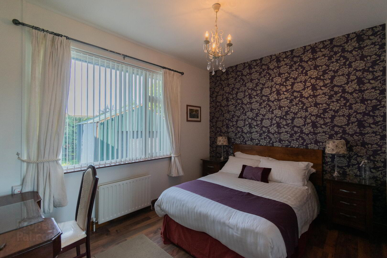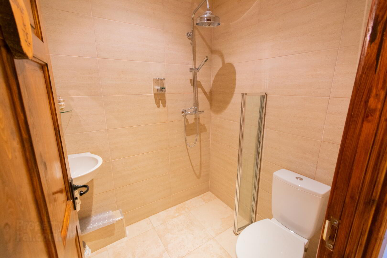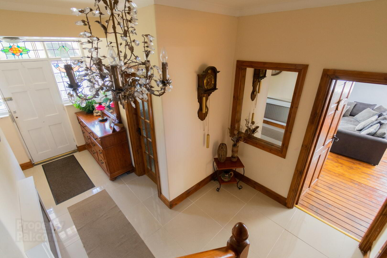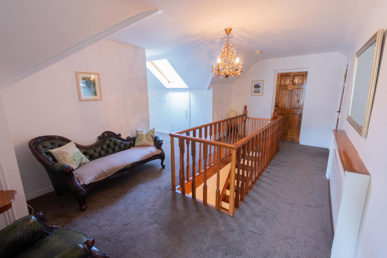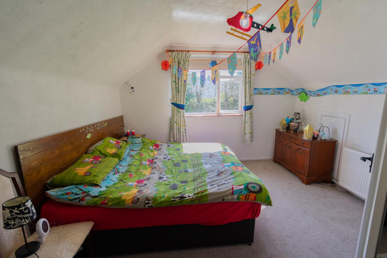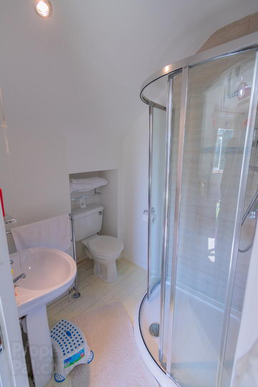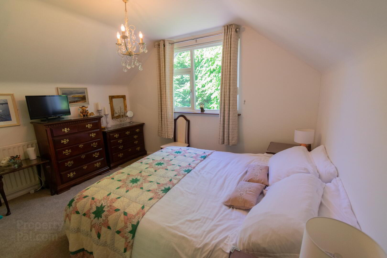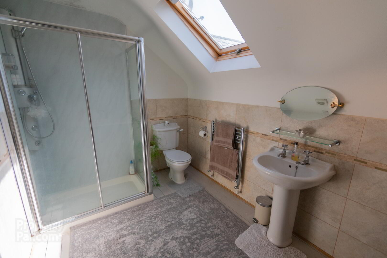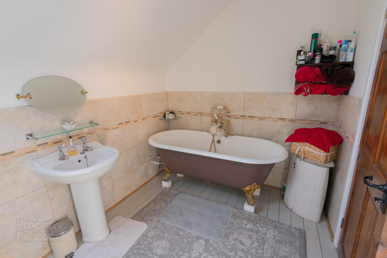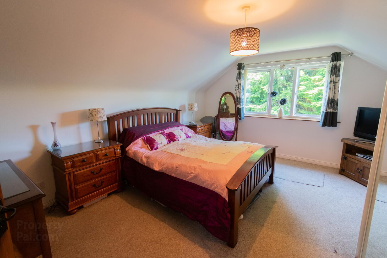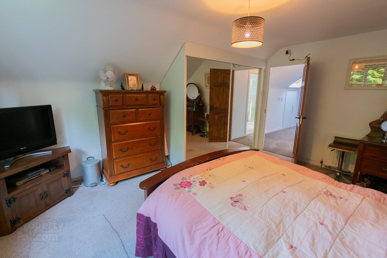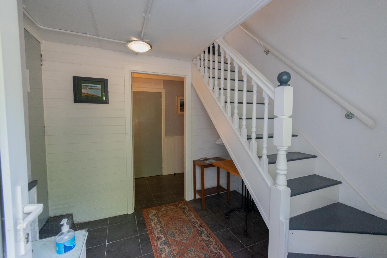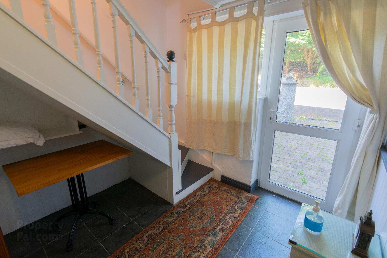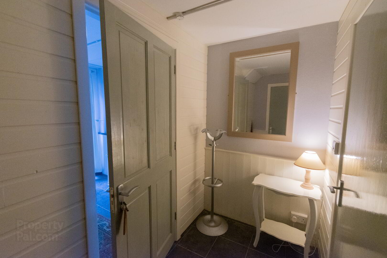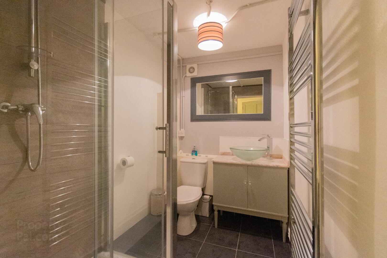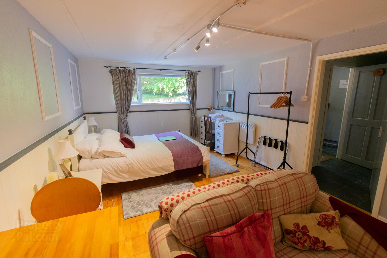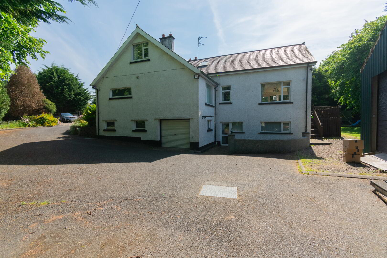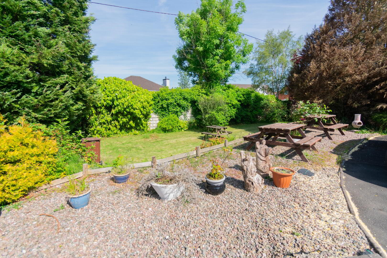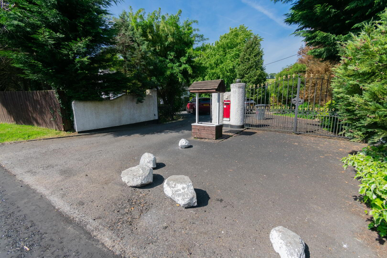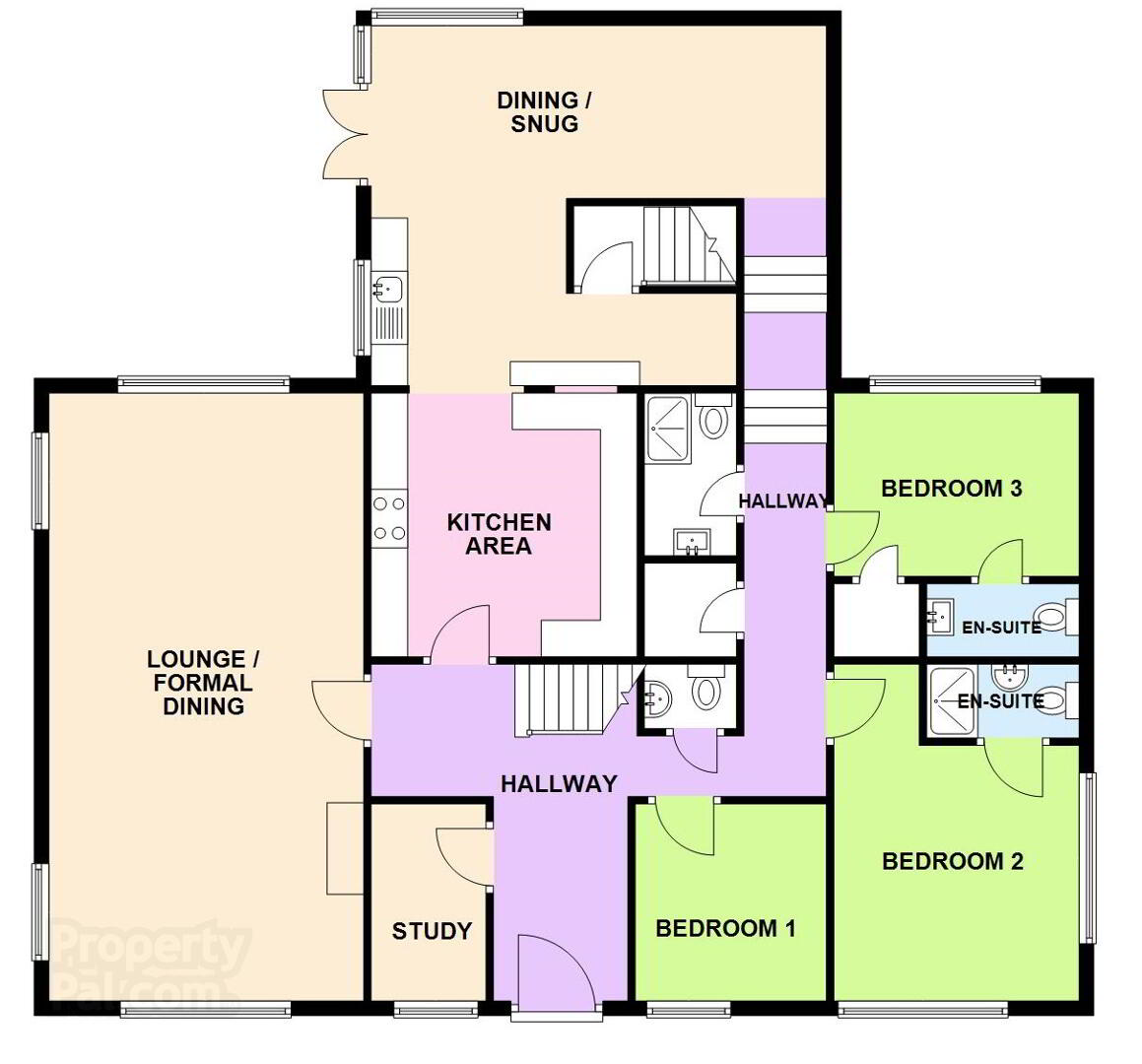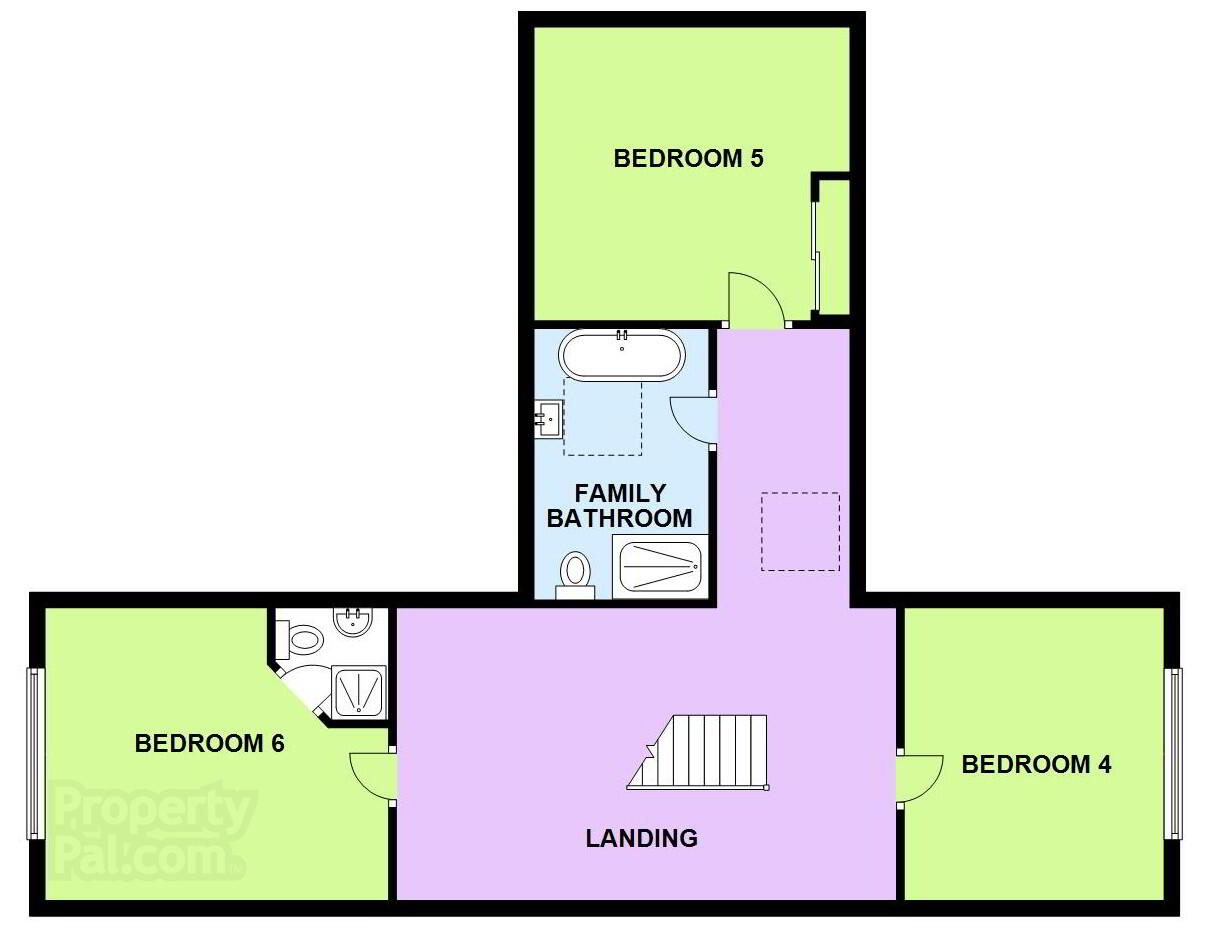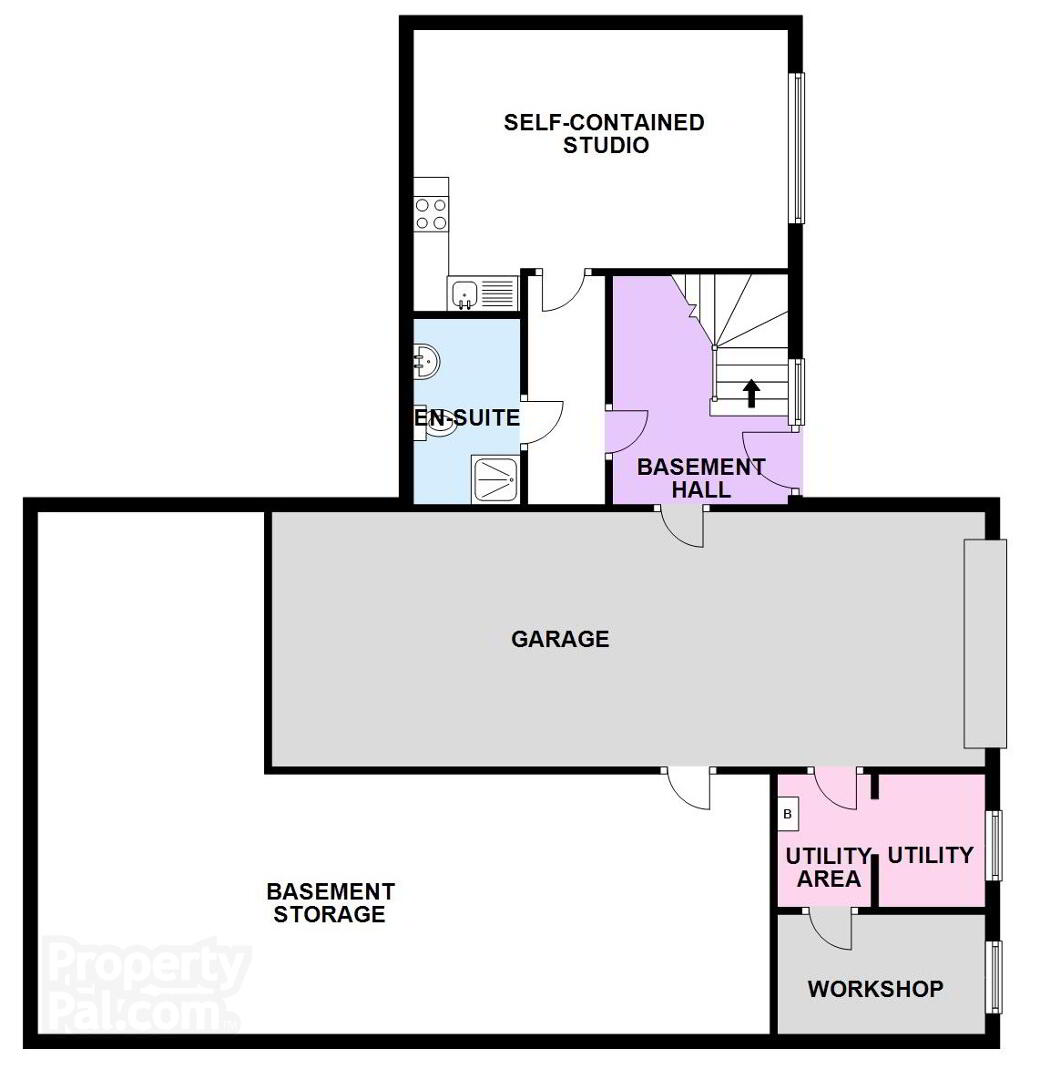1 Glebe Road,
Ahoghill, Ballymena, BT42 2PD
6 Bed Detached House
Offers Over £350,000
6 Bedrooms
6 Bathrooms
3 Receptions
Property Overview
Status
For Sale
Style
Detached House
Bedrooms
6
Bathrooms
6
Receptions
3
Property Features
Size
283 sq m (3,046 sq ft)
Tenure
Not Provided
Energy Rating
Heating
Oil
Broadband Speed
*³
Property Financials
Price
Offers Over £350,000
Stamp Duty
Rates
£2,322.00 pa*¹
Typical Mortgage
Legal Calculator
Property Engagement
Views Last 7 Days
185
Views Last 30 Days
865
Views All Time
39,785
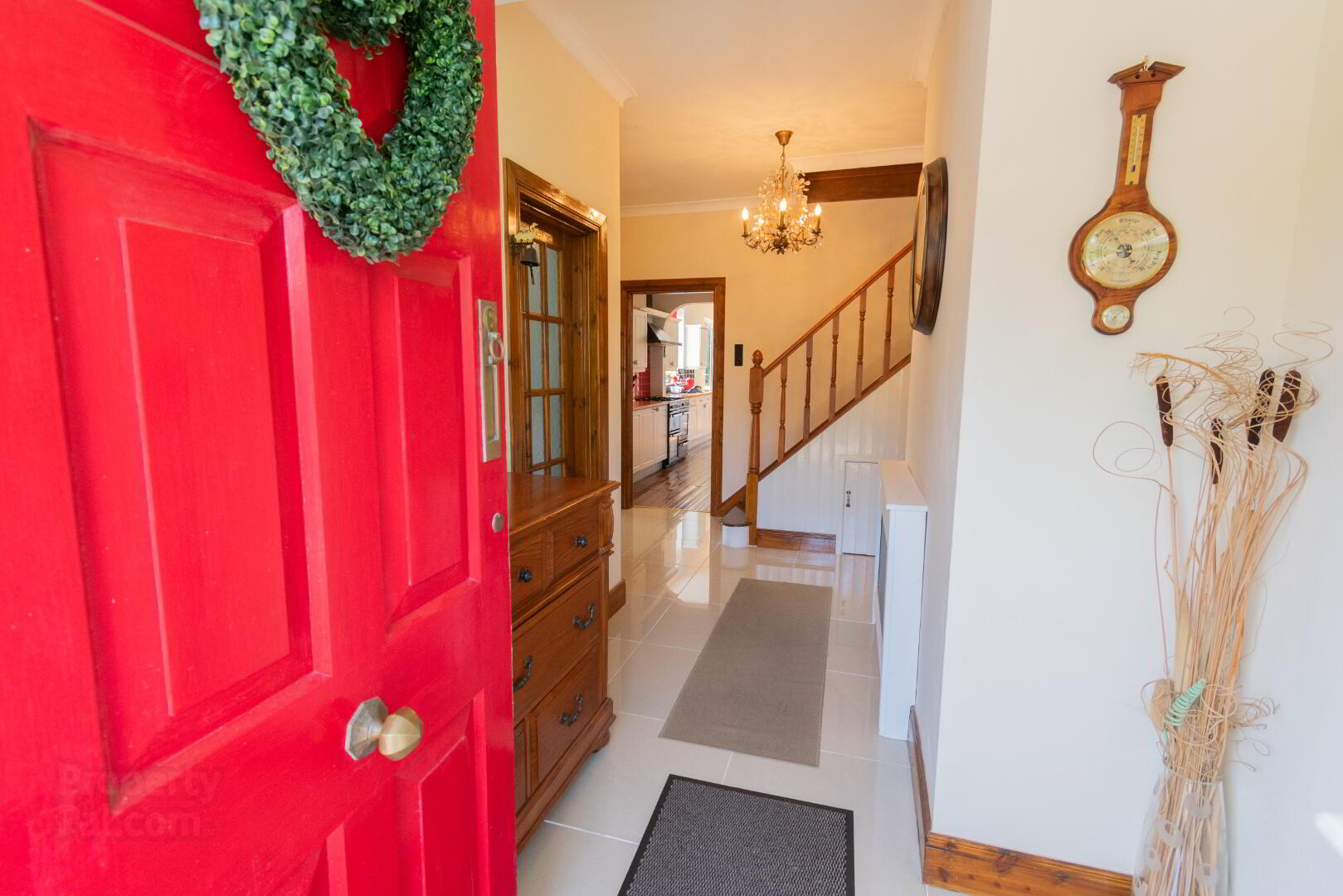
Additional Information
- 6-Bed Detached House
- Additional Self-Contained 1-Bed Basement Studio
- Generous Mature Gardens and Outside Space
- Formerly Tree Tops Boutique B&B
- Set on the Edge of the Award Winning Ahoghill Village
- Approximately 3046 SQFT / 282 SQM
- Oil Central Heating & Double Glazing
- Ample Entertaining Space
- Integral Garage with Excess Basement Storage
No. 1 Glebe Road, formerly Tree Tops Boutique B&B, is a rare and exciting opportunity to purchase a once in a lifetime family home/potential business opportunity. Set back and surrounded in it’s own private and mature gardens, this deceptive property boasts a wealth of 3000 sqft in quality accommodation.
Internally comprising of a spacious entrance hall, study, a generous open plan lounge, kitchen and dining area, w/c, shower room, and three double bedrooms (two with their own en-suite) on the ground floor. Upstairs, you are greeted with three further double bedrooms, one with its own en-suite, and a family bathroom. In the basement, there is a self-contained accommodation suite paired with its own kitchen and bathroom, along with a capacious integral garage, and utility/storage area. Externally, the property is approached by a grand driveway with a gated entrance and surrounded in mature lawns and foliage, with a lovely raised decking area.
We highly recommend viewing this superb listing at your earliest opportunity; a property in this calibre will seldom come to the open market.
GROUND FLOOR ACCOMMODATION
HALLWAY
Features: Tiled Flooring, Hardwood Front Door with Decorative Lead & Stained Glass Side Panels, Socket Points, Thermostat on Wall, Radiator, Understairs Storage Cupboard.
UNDERSTAIRS W/C 3’9 (WP) x 4’2
Features: Wash Hand Basin, W/C, Panelled Walls.
STUDY 5’2 x 8’10 (WP)
Features: Tiled Flooring, Radiator, Window.
LOUNGE / FORMAL DINING ROOM 27’5 x 14’4
Features: Solid Wood Flooring, 3x Radiators, Open Fire with Wooden Surround, Socket Points, TV Point Sunk into Wall, Fantastic Aspect of the Front, Rear and Side.
KITCHEN 21’1 x 16’7
Features: Solid Wood Flooring, Eye and Low-Level White Laminate Country Units, Wooden Varnished Worktop, Part-Tiled Walls, Radiator, Sink & Drainer, Integrated Creda Dishwasher, Breakfast Area, Space for Gas Top Range Oven, Spot Lighting, Arch/Serving Areas, Door leading to Basement, Open Plan to…
DINING / SNUG 20’11 x 11’6
Features: Solid Wood Flooring, Double Doors to Patio, Large Corner Window, 2x Radiators, Socket & TV Points, Access to Hall.
SHOWER ROOM 4’11 x 5’6
Features: Fully Tiled Wet Room Floor, Shower and Door Enclosure, Fully Tiled Walls, Spotlight, WC, WHB, Towel Radiator.
BEDROOM ONE 9’6 x 8’7 (WP)
Features: Laminate Wood Flooring, Double Door Cupboard, Socket Points, Radiator.
BEDROOM TWO 10’11 x 16’1 (To Include En-Suite)
Features: Laminate Wood Flooring, Socket Points, Radiator.
EN-SUITE 3’3 x 6’8
Features: Tiled Flooring & Walls, Shower Enclosure, WC, WHB, Spotlight.
BEDROOM THREE 12’0 x 9’7
Features: Laminate Wood Flooring, Socket Points, Radiator, Double Door Glass Fronted Sliderobes.
EN-SUITE 5’9 x 2’2
Features: Tiled Flooring, WC, WHB.
FIRST FLOOR ACCOMMODATION
STAIRS AND T-SHAPE LANDING
Features: Varnished Wood Stairs, Carpeted Landing, Radiator, Socket Points, 3x Eaves Storage Cupboards., Velux Window.
BEDROOM FOUR 11’1 x 12’4
Features: Carpeted Flooring, Radiator, Socket Points, 2x Eaves Storage Cupboards.
BEDROOM FIVE 13’1 x 15’10 (To Include Sliderobes)
Features: Carpeted Flooring, Radiator, TV & Socket Points, Double Door Glass Sliderobes.
FAMILY BATHROOM 7’1 x 11’7
Features: Wooden Floor, Part-Tiled Walls, Velux Window, Shower and Enclosure, WC, WHB, Towel Radiator, Bath.
BEDROOM SIX 14’5 x 12’4 (To Include Shower Room / En-Suite)
Features: Carpeted Flooring, Radiator, 2x Eaves Storage Cupboards, Socket Points.
EN-SUITE
Features: Wooden Floor, WC, WHB, Corner Shower Enclosure, Part-Tiled Walls, Towel Radiator.
BASEMENT ACCOMMODATION
HALLWAY
Features: Steps down from Kitchen, Separate PVC Door with Glass Panelling, Tiled Floor.
SELF-CONTAINED ACCOMMODATION 14’5 (WP) x 20’8
Features: Open Plan Kitchen / Lounge / Bedroom, Solid Wood Floor, Socket & TV Points, Electric Heaters, Window, Kitchen Area with Tiled Floor, Eye and Low-Level White Units, Laminate Worktop, Stainless Steel Sink & Drainer, Space for Oven and Fridge.
SHOWER ROOM 4’10 x 7’8
Features: Tiled Flooring, WC, Glass Basin with Vanity Unit, Towel Radiator, Corner Shower Enclosure, Part-Tiled Walls.
INTEGRAL GARAGE Approximately 33’2 x 11’10
Features: Roller Door, Electric Box, Lighting.
UTILITY / STORAGE AREA 15’1 x 12’1
Features: Sectioned Off, Plumbed for Auto, Laminate Worktop, Stainless Steel Sink and Drainer, Storage with Low-Level Units, Electrics, Boiler.
BASEMENT STORAGE
Features: Spans Underneath Main House, Block Walls, Electrics.
OUTSIDE
FRONT
Features: Kerbed Driveway finished in Tarmac, Gated Entrance with Pillars, Large Mature Gardens laid in Lawn to Front, Side and Rear.
REAR
Features: Raised Decking Area to Rear, Concrete Area, Large Mature Garden, Outside Lighting.
RATES 23/24: Approx. £2,079.27
TENURE: Freehold
SIZE: Approx. 3046 sqft / 283 sqm
VIEWINGS: Appointment with Agent Only.
These particulars, whist believed to be accurate are set out as a general outline only for guidance and do not constitute any part of an offer or contract. Intending purchasers should not rely on them as statements of representation of fact but must satisfy themselves by inspection or otherwise as to their accuracy. No person in the employment of McCartney and Crawford has the authority to make or give any representation or warranty in respect of the property.
Directions
Turning on to Glebe Road from Ahoghill, No. 1 is the first house on the right hand side.


