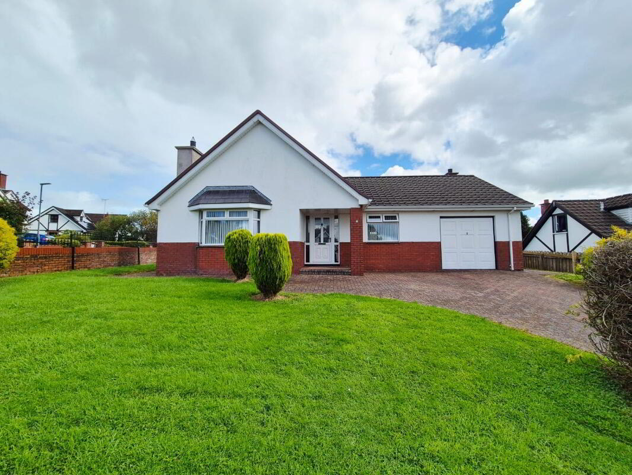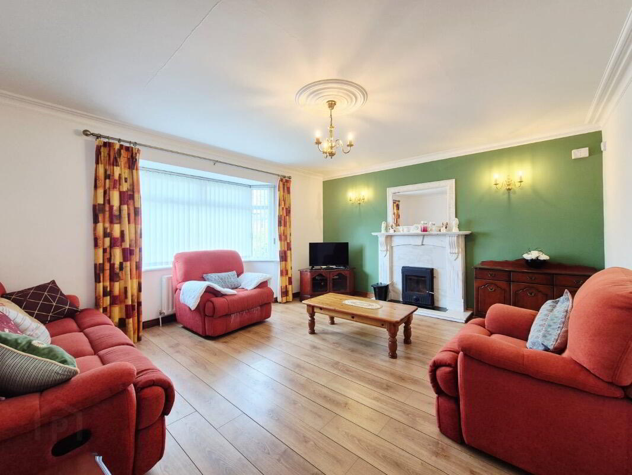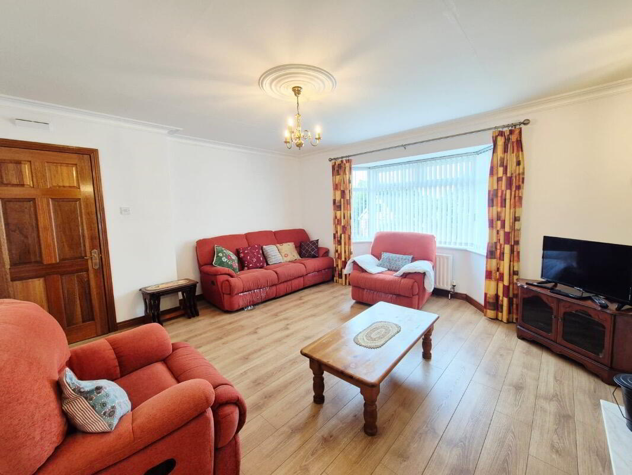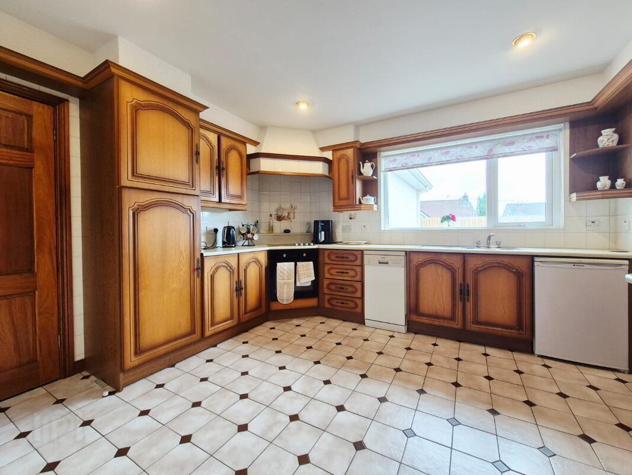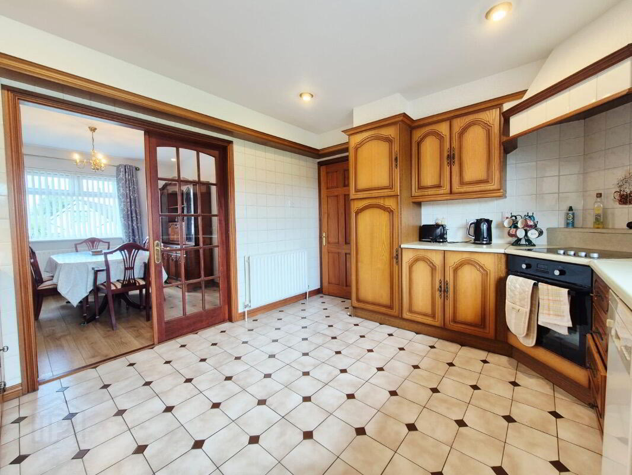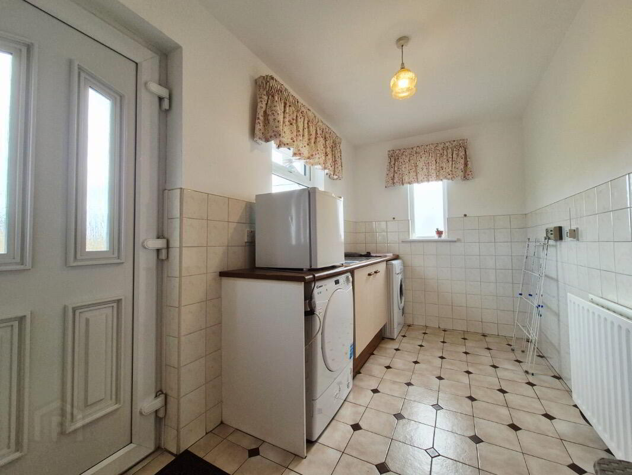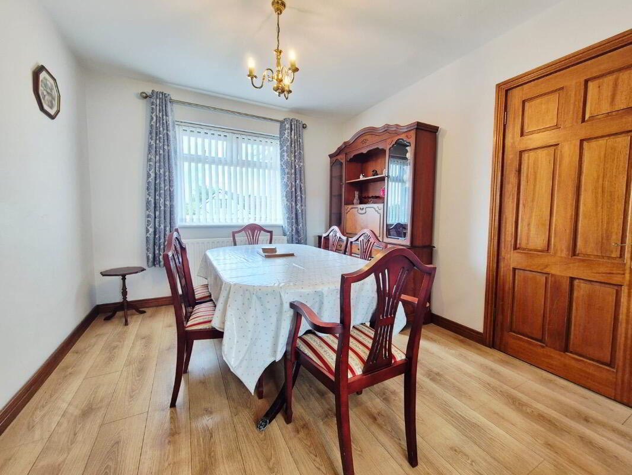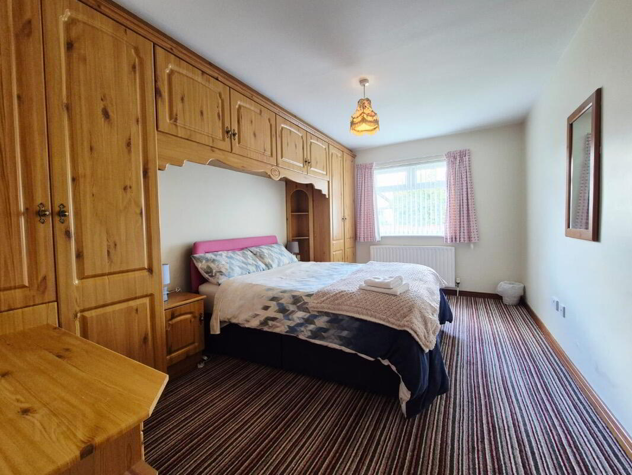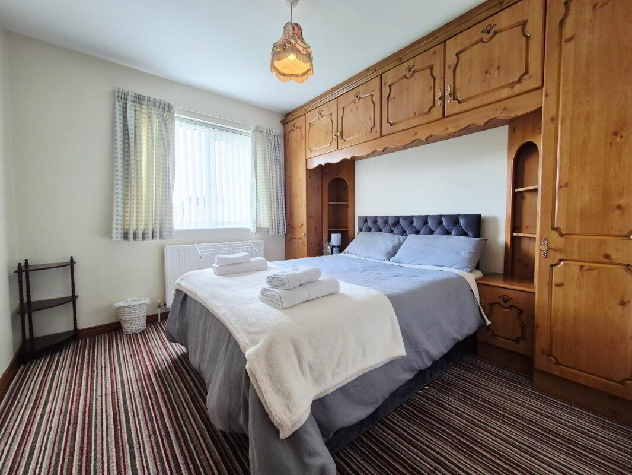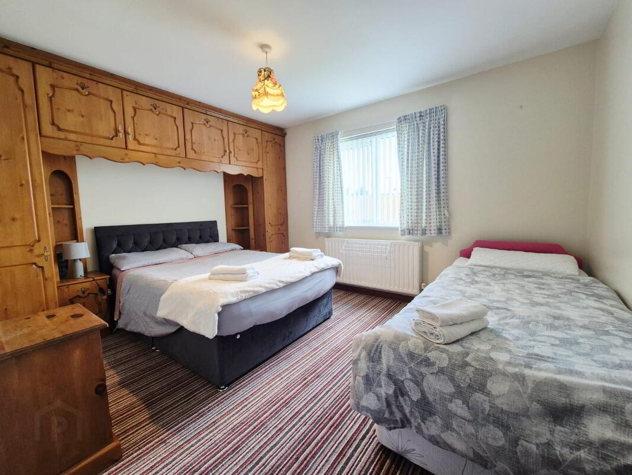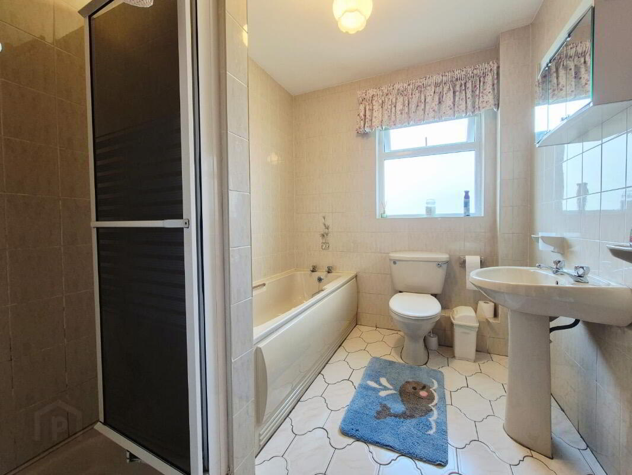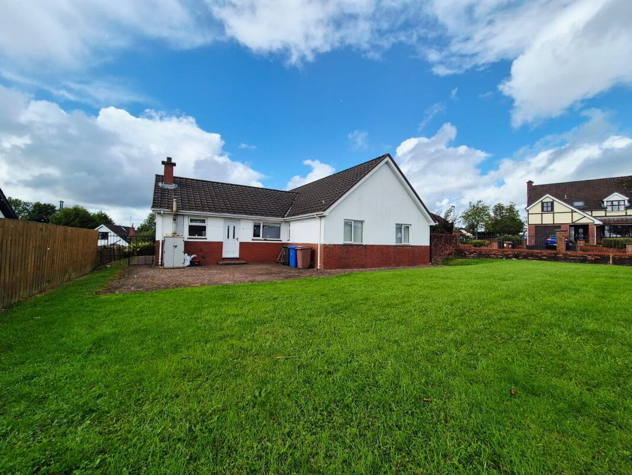1 Gleannan Brae,
Omagh, BT79 7YB
3 Bed Bungalow
Offers Over £249,950
3 Bedrooms
1 Bathroom
2 Receptions
Property Overview
Status
For Sale
Style
Bungalow
Bedrooms
3
Bathrooms
1
Receptions
2
Property Features
Tenure
Not Provided
Energy Rating
Heating
Oil
Broadband
*³
Property Financials
Price
Offers Over £249,950
Stamp Duty
Rates
£1,209.50 pa*¹
Typical Mortgage
Legal Calculator
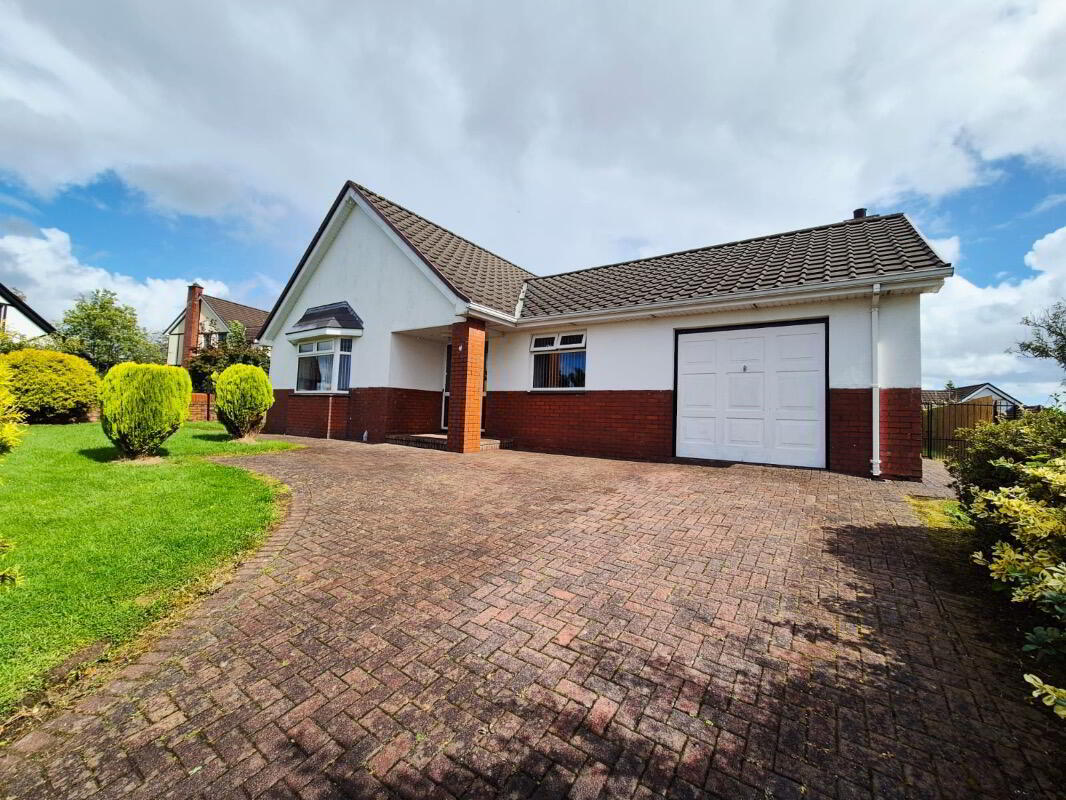
1 Gleannan Brae, Killyclogher, Omagh
Offers single-level living in a highly sought-after location.
This beautifully presented detached bungalow is ideally located in the ever-popular residential development of Gleannan, within the heart of Killyclogher village. Just a short walk from local schools, shops, restaurants, and public transport links, this home offers both convenience and comfort – perfect for families, downsizers, or first-time buyers.
Set on a generous corner site, the property benefits from mature gardens, ample off-street parking, and an attached garage, making it ideal for outdoor entertaining or family living.
Externally, the home is further enhanced by private, well-maintained gardens, with space to relax, play, or entertain.
Early viewing is highly recommended to fully appreciate all this home has to offer.
Features:
- Detached bungalow with attached garage
- Three well-proportioned double bedrooms
- Spacious family living room with large bay window and inset solid fuel burning stove
- Large corner site with mature gardens and shrubbery
- Oil fired central heating / Upvc double glazing
- Prime location within walking distance of all local amenities
- Ideal home for a wide range of purchasers
Accommodation:
Living Room - 4.75m x 4.13m
Spacious family living room with feature bay window owing to ample natural light to fill the room. Feature fire place with inset solid fuel burning stove. Complete with wooden flooring.
Kitchen - 3.76m x 3.46m
Excellent range of high- and low-level units with integrated electric oven, hobs & extractor fan. Stainless steel sink and drainer. Complete with tile flooring and splashback tiling. Double French doors opening to dining room.
Dining Room - 3.38m x 2.97m
Opening from kitchen through double French doors this room overlooks the front of the property and is complete with wooden flooring.
Utility - 3.56m x 1.97m
Excellent utility located to the rear of the property offering access to the rear of the property and to the adjoining garage. An excellent range of fitted low level units, plumbed for white goods with stainless steel sink and drainer. Complete with tile flooring and splashback tiling.
Bedroom 1 - 4.48m x2.98m
Spacious bedroom with built in wardrobe surround with ample storage. Complete with carpet flooring.
Bedroom 2 - 3.99m x 3.18m
Spacious bedroom with built in wardrobe surround with ample storage. Complete with carpet flooring.
Bedroom 3 - 3.18m x 2.96m
Spacious bedroom with built in wardrobe surround with ample storage. Complete with carpet flooring.
Bathroom - 2.06m x 2.58m
Family bathroom with toilet, basin, pedestal, panelled bath and separate shower. Complete with floor and wall tiling.


