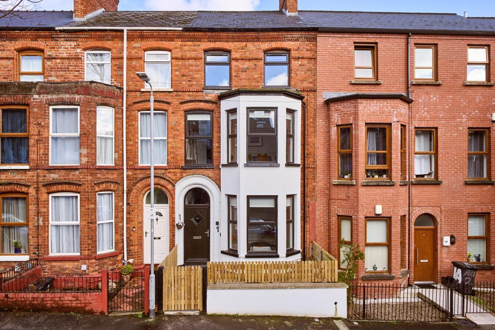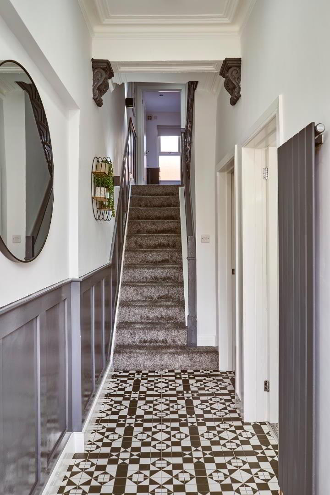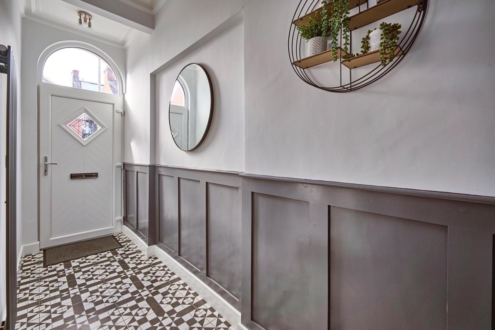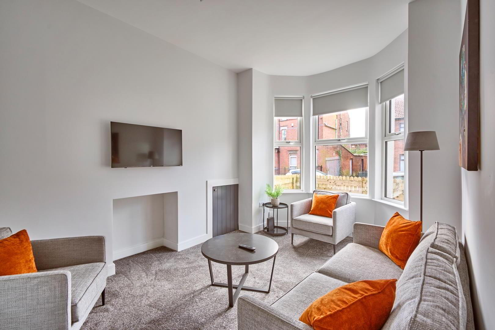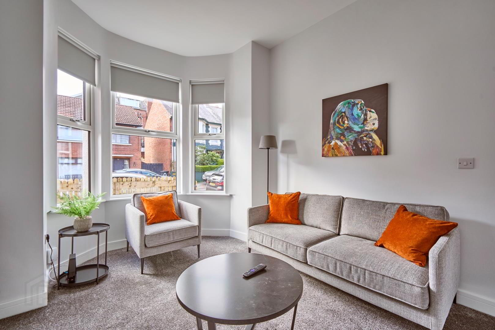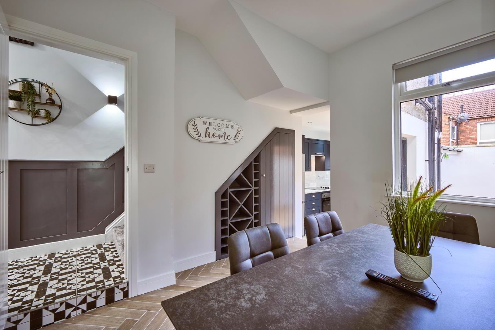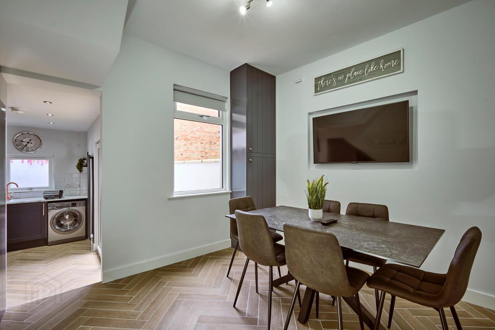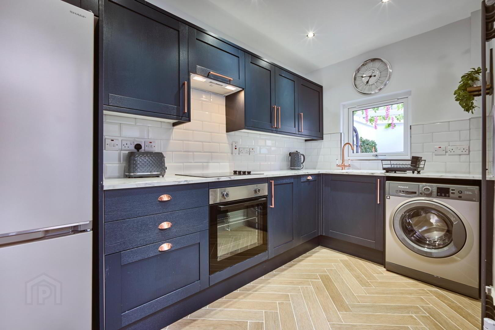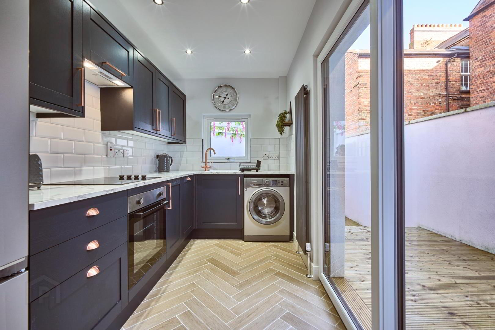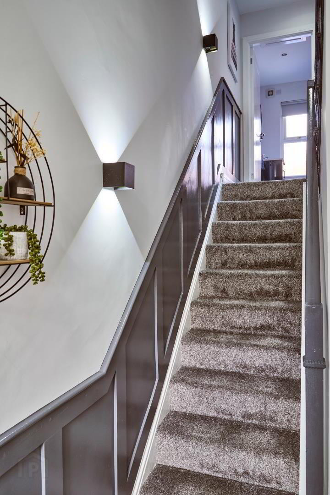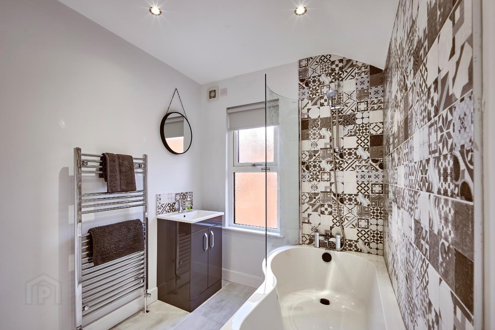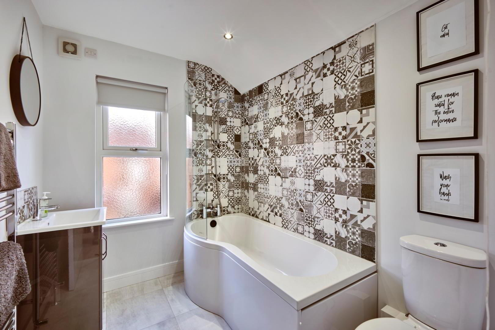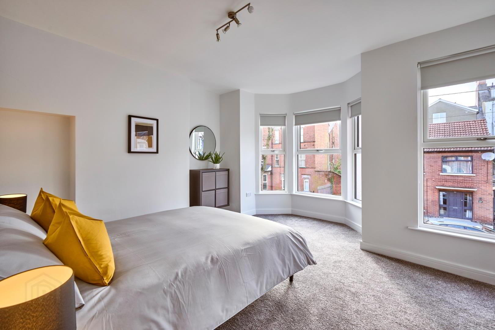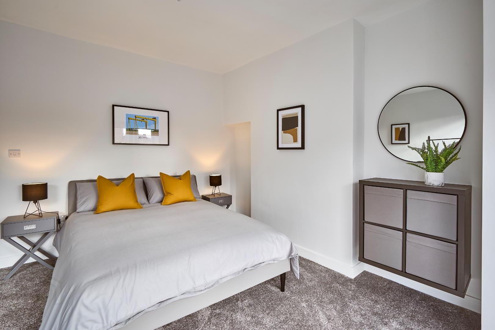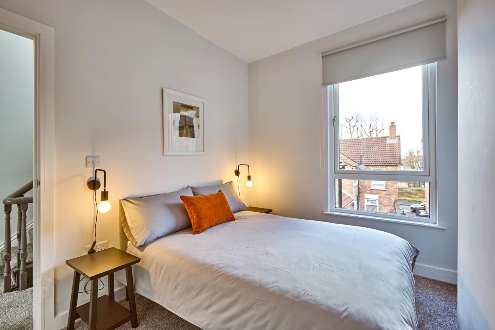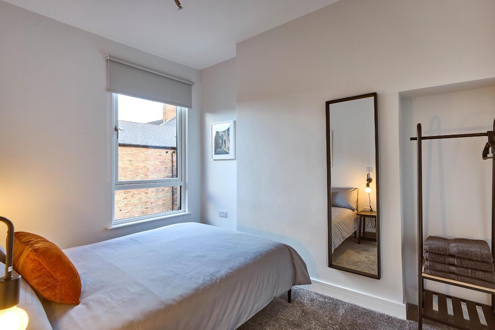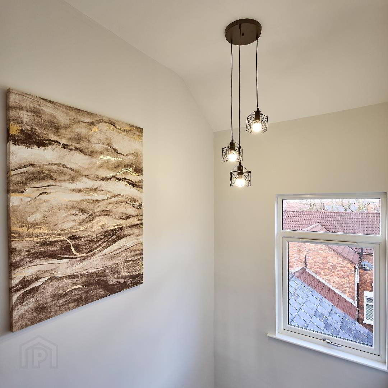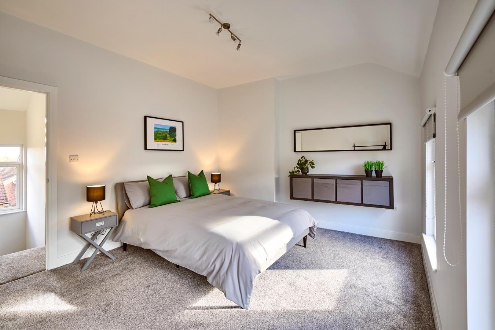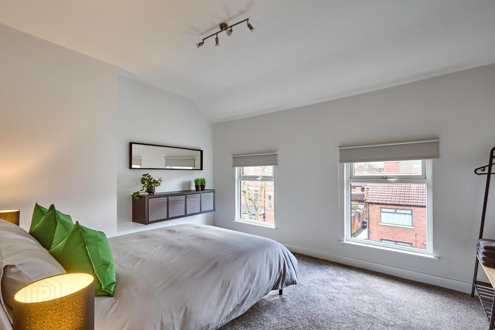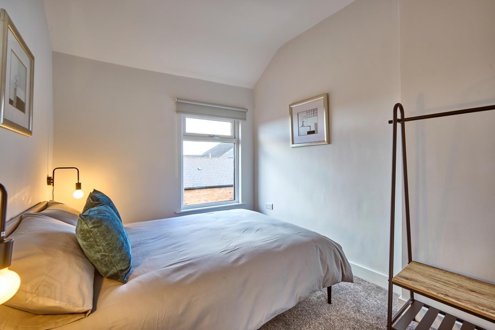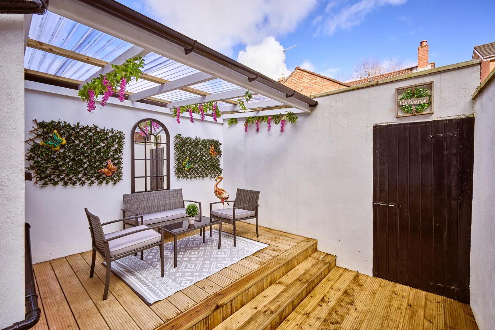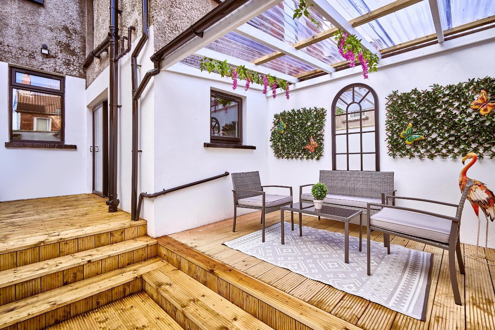1 Glantane Drive,
Off Antrim Road, Belfast, BT15 3FE
4 Bed Terrace House
Offers Over £225,000
4 Bedrooms
1 Bathroom
2 Receptions
Property Overview
Status
For Sale
Style
Terrace House
Bedrooms
4
Bathrooms
1
Receptions
2
Property Features
Tenure
Leasehold
Energy Rating
Broadband
*³
Property Financials
Price
Offers Over £225,000
Stamp Duty
Rates
£959.30 pa*¹
Typical Mortgage
Legal Calculator
In partnership with Millar McCall Wylie
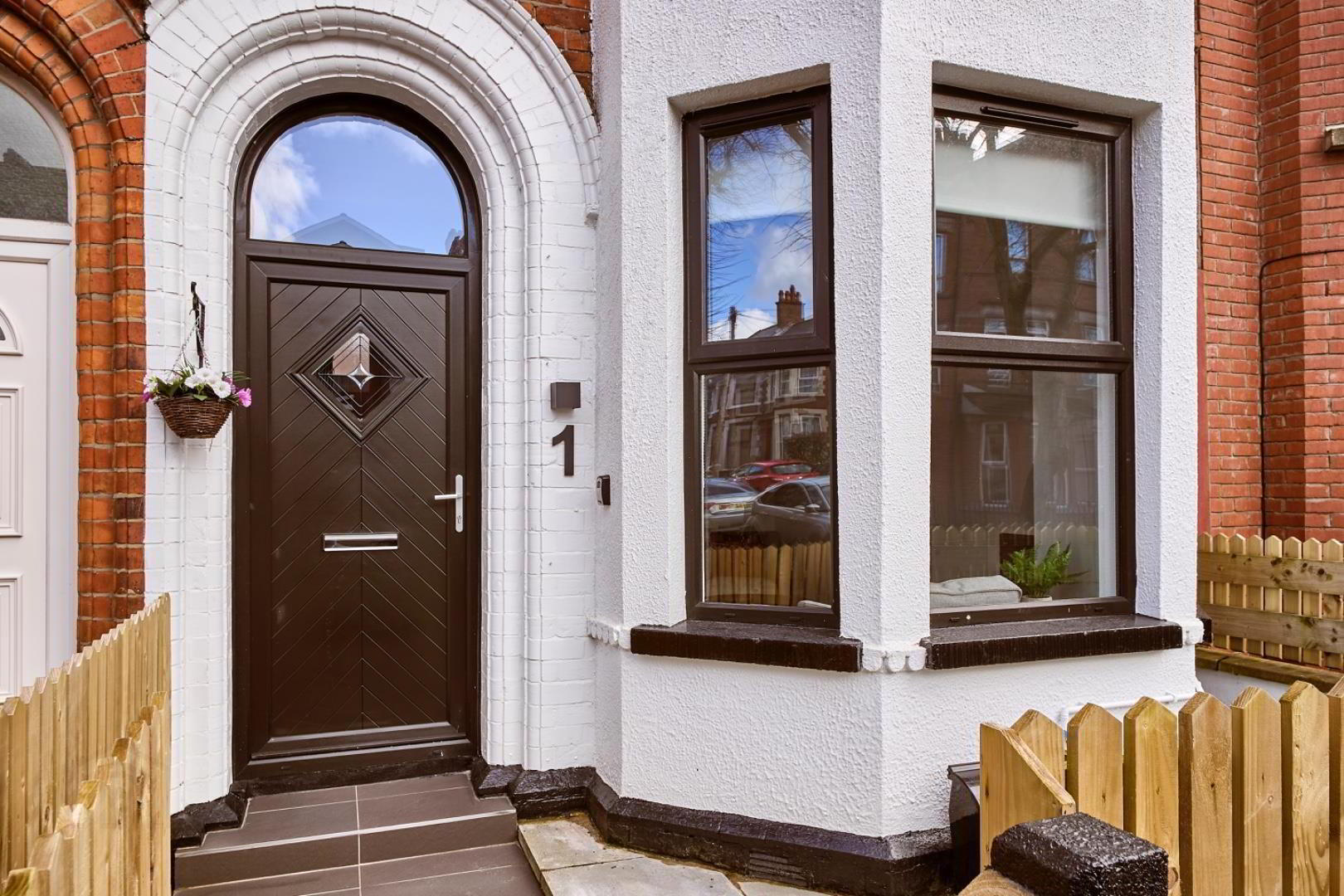
Additional Information
- Elegant Edwardian Townhouse on a Tree-Lined Avenue
- Recently Modernised Boasting High Quality Finishes Throughout
- Bright Reception with Bay Window
- Dining Room with Built-In Wine Rack
- Luxury Royal Blue Fitted Kitchen with Copper Hardware
- Stylish Three Piece Bathroom Suite
- Four Spacious Double Bedrooms
- Gas Fired Central Heating/UPVC Double Glazing
- Private Decked Yard Excellent for Entertaining
- Close to Shops, Cafes, Schools and Transportation Links
This beautifully presented property combines timeless character with modern comfort, offering spacious accommodation in a highly sought-after location. Retaining many original features, the home is enhanced by high ceilings, stunning bay windows, and high-quality flooring throughout.
The heart of the home is a luxury Royal Blue fitted kitchen, complemented by a stylish modern bathroom suite. Four well-proportioned bedrooms provide versatile living—perfect for families, professionals, or those in need of guest rooms and a home office.
Practical benefits include gas heating and full UPVC double glazing for year-round efficiency. To the rear, a superb decked yard creates the ideal setting for entertaining, al fresco dining, or simply unwinding in private.
Situated on a picturesque, tree-lined avenue, the property enjoys a peaceful neighborhood with a strong community feel. Excellent local amenities are just a short stroll away, including well-regarded schools, green parks, convenient transport links, shopping areas, and a vibrant mix of cafes and restaurants.
This is a rare opportunity to acquire a desirable townhouse that balances charm, modern comfort, and a fantastic location.
- Ground Floor
- Entrance Hallway
- Composite front door with glass inset, tiled flooring, anthracite vertical radiator, spit lighting, stairs leading to first floor
- Living Room 4.55m x 2.86m (14'11" x 9'4")
- Into bay, double panelled radiator, spot lighting, enclosed electricity meter
- Dining Room 3.21m x 2.98m (10'6" x 9'9")
- Herringbone ceramic tiling, enclosed storage cupboard housing gas boiler, feature wine rack, spot lighting, under stair storage, leading to:
- Kitchen 3.40m x 1.96m (11'1" x 6'5")
- Exceptional royal blue fitted kitchen with copper handles, tiled splash backs and contrasting worktops, sink with mixer tap, integrated oven and hob with extractor hood, fridge freezer space, plumbed for a washing machine, herringbone ceramic flooring, anthracite vertical radiator, recessed lighting, sliding patio door leading to rear decked area
- First Floor
- Recessed and spot lighting, feature wood panelling, stairs leading to second floor
- Bathroom
- Classic white three piece bathroom suite including low flush WC, wall mounted wash and basin and ‘P’ shaped panelled bath with shower attachment overhead, tiled flooring and feature wall tiled splash backs, heated towel rail, recessed lighting, access to roof space
- Primary Bedroom 4.59m x 4.46m (15'0" x 14'7")
- Into bay, double panelled radiator, spot lighting
- Rear Bedroom 3.20m x 2.44m (10'5" x 8'0")
- Double panelled radiator, spot lighting
- Second Floor 3.46m x 4.43m (11'4" x 14'6")
- Double panelled radiator
- Front Bedroom 3.44m x 4.43m (11'3" x 14'6")
- Double panelled radiator, spot lighting
- Rear Bedroom 3.18m x 2.51m (10'5" x 8'2")
- Double panelled radiator, spot lighting
- Outside
- Front
- Wood panelled privacy fencing and entrance gate, paved courtyard
- Rear
- Fully decked yard with access to rear entry, exterior lighting


