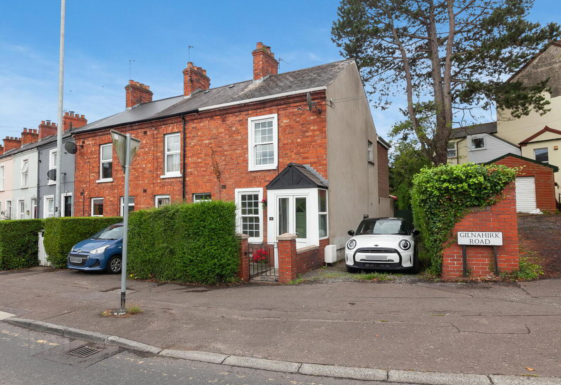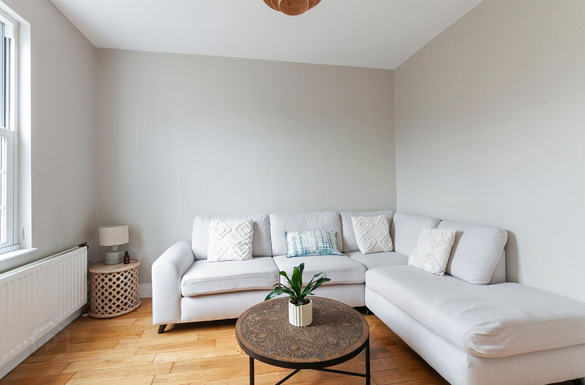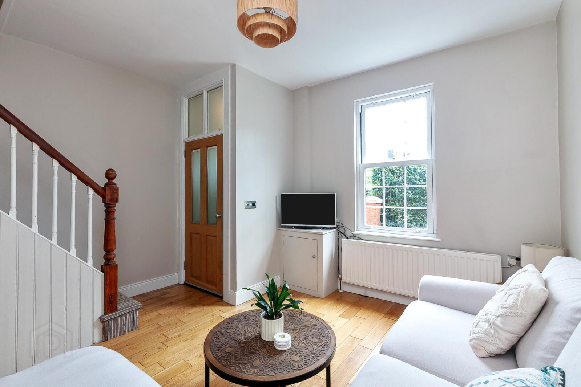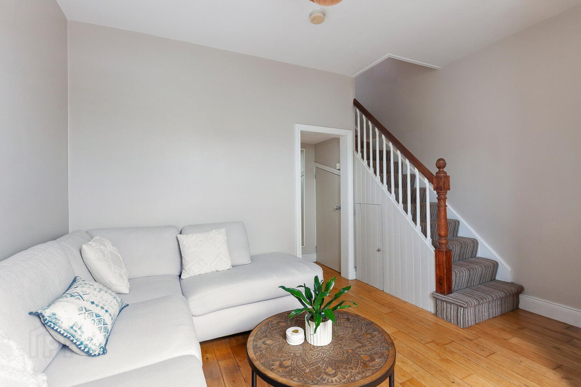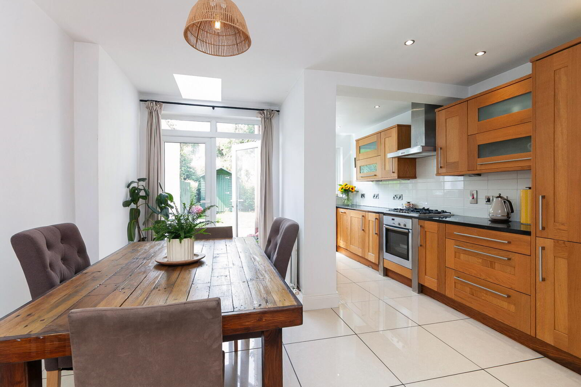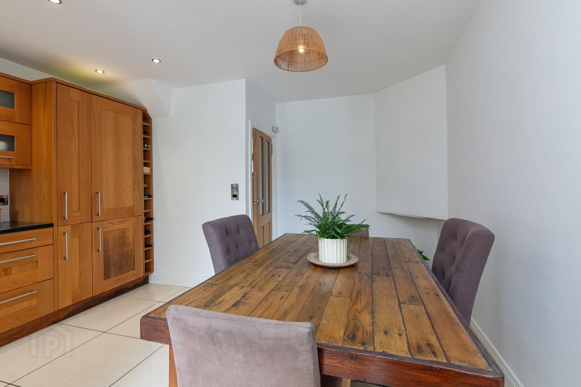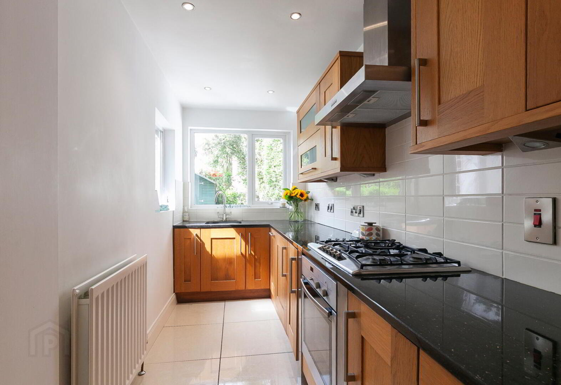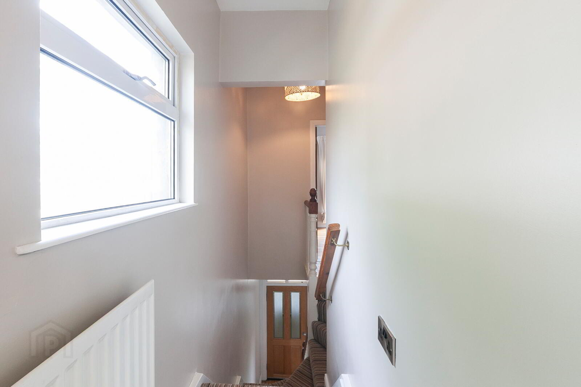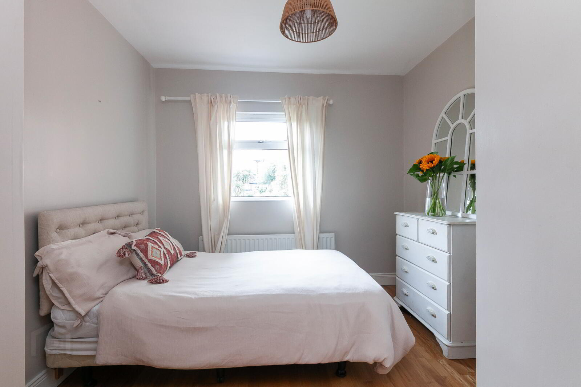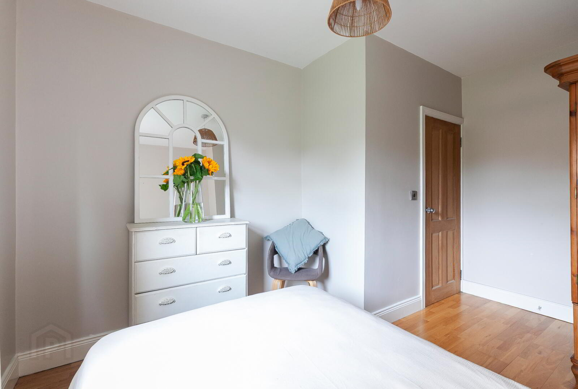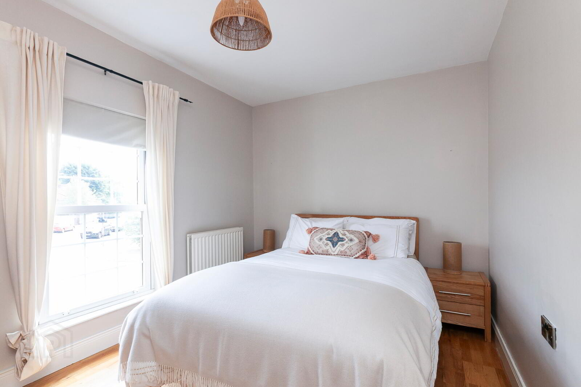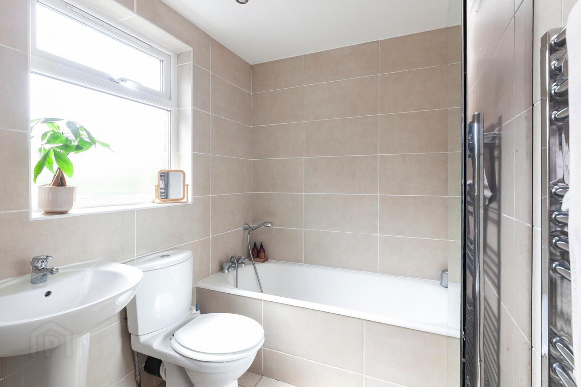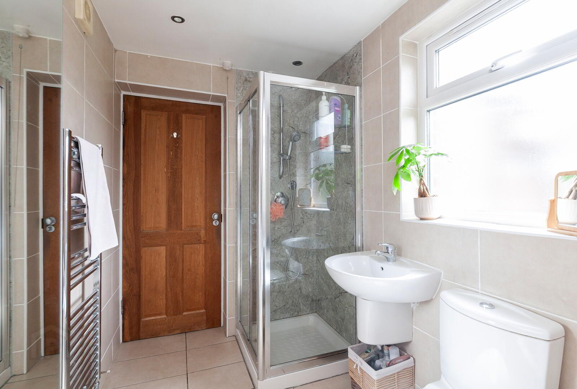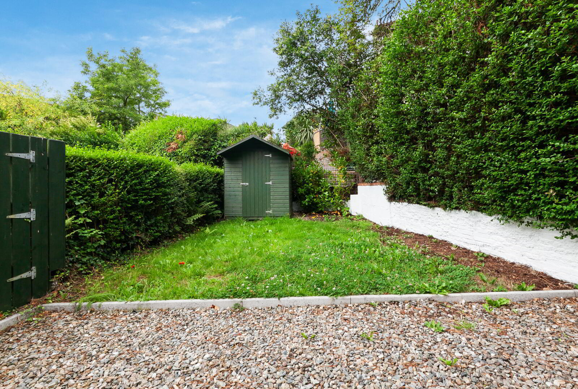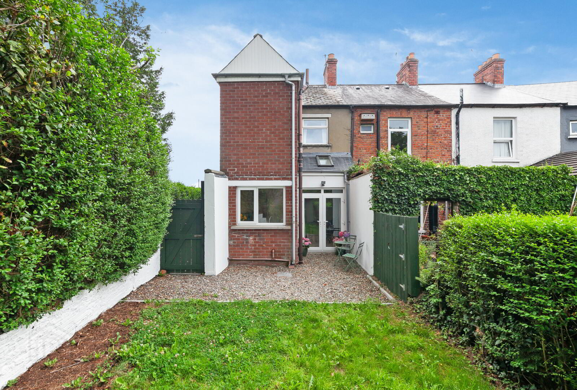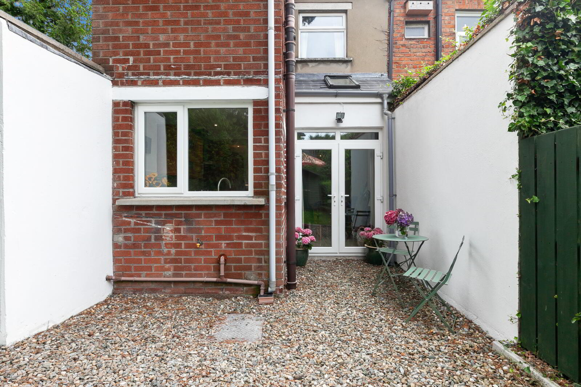1 Gilnahirk Road,
Belfast, BT5 7DA
2 Bed End-terrace House
Offers Over £169,950
2 Bedrooms
1 Bathroom
2 Receptions
Property Overview
Status
For Sale
Style
End-terrace House
Bedrooms
2
Bathrooms
1
Receptions
2
Property Features
Tenure
Not Provided
Energy Rating
Broadband
*³
Property Financials
Price
Offers Over £169,950
Stamp Duty
Rates
£1,007.27 pa*¹
Typical Mortgage
Legal Calculator
In partnership with Millar McCall Wylie
Property Engagement
Views All Time
1,870
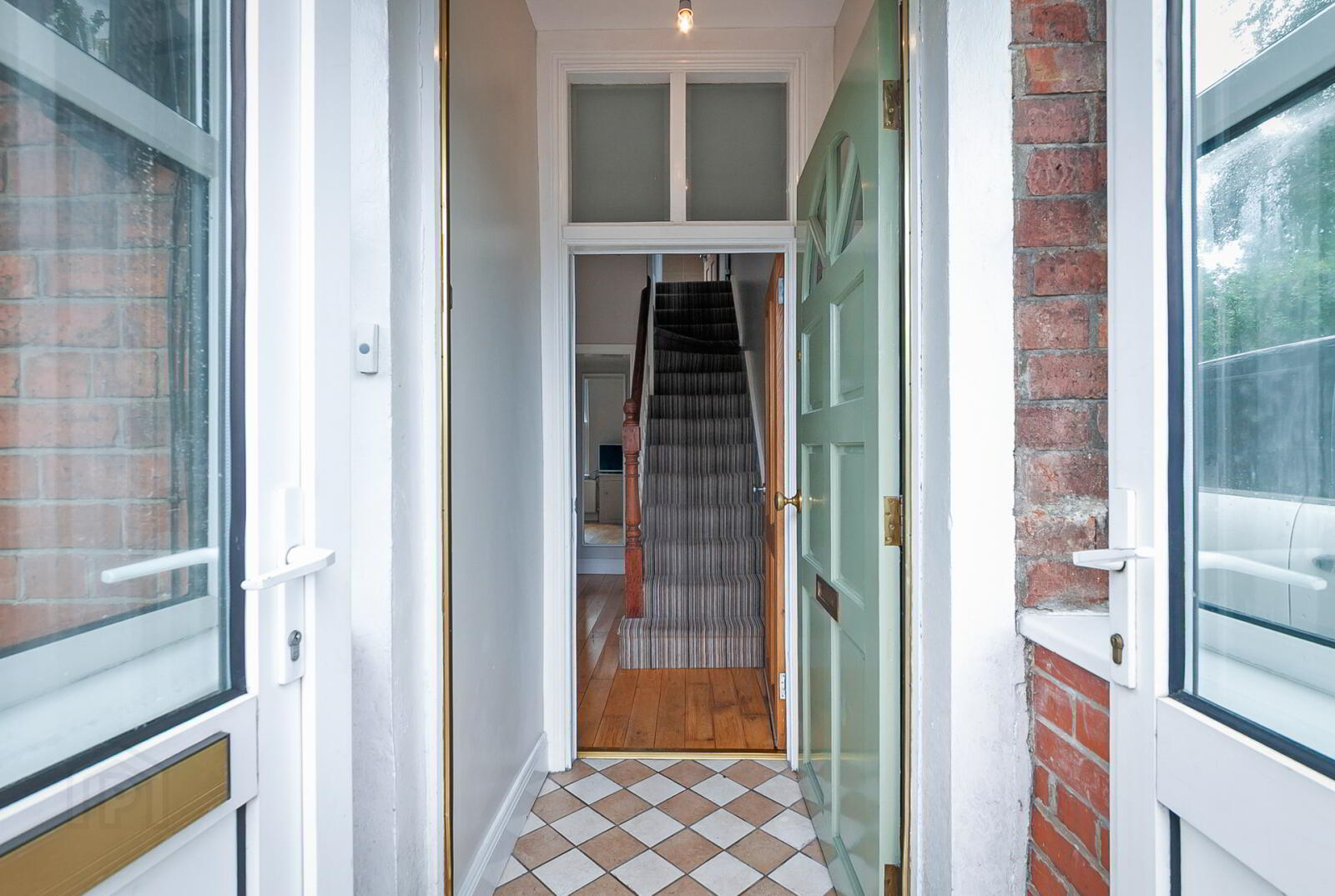
Additional Information
- Beautifully Presented End Terrace, Located On The Popular Gilnahirk Road
- Bright and Spacious Accommodation Throughout
- Spacious Living Room
- Spacious Kitchen / Dining Area With Garden Access
- Two Well-Proportioned Bedrooms
- White Suite Family Bathroom
- uPVC Double Glazing Throughout & Gas Fired Central Heating
- Ample Driveway
- Enclosed Rear Garden Laid In Lawn
- Close To Excellent Local Amenities, Shops And Cafés
- Convenient To Ballyhackamore And Belmont Villages
- Within Catchment Area Of Leading Primary And Secondary Schools
- Excellent Public Transport Links To Belfast City Centre And Beyond
- Early Viewing Highly Recommended
- Entrance Hall
- Hardwood front door, with glass inset, leading through to reception hall.
- Reception Hall
- Tiled flooring, glazed door leading through to living room
- Living Room
- 3.89m x 3.6m (12'9" x 11'10")
Solid hardwood flooring, outlook to front, with sliding sash windows, storage below stairs, access to kitchen. - Dining Area
- 4.65m x 2.26m (15'3" x 7'5")
Tiled flooring, Upvc double doors to rear garden, open to kitchen. - Kitchen
- 5.3m x 1.96m (17'5" x 6'5")
Fantastic range of high and low level units, granite work surface, inset stainless steel sink unit, 1 tub with mixer tap, integrated oven with 5 ring gas hob, stainless steel extractor fan, integrated fridge freezer, integrated dish washer, integrated washing machine, recessed spot lighting, tiled flooring, partly tiled walls. - Stairs / Landing
- Access to roof space.
- Bedroom 1
- 4m x 2.87m (13'1" x 9'5")
Solid hardwood flooring, outlook to front, sliding sash windows. - Bedroom 2
- 4.04m x 2.92m (13'3" x 9'7")
Solid hardwood flooring, outlook to rear. - Bathroom
- White suite compromising of low flush WC, floating wash hand basin with mixer tap, tiled bath, hot and cold tap, handset, Walkin thermostatically controlled shower, partly paneled walls, tiled flooring, vertical chrome heated towel rail, recessed spot lighting, extractor fan.
- Outside to Front
- Enclosed forecourt, laid and paved patio, driveway for off street car parking.
- Rear Garden
- Laid and lawn, loose stone pebbled area, outside water tap and light.


