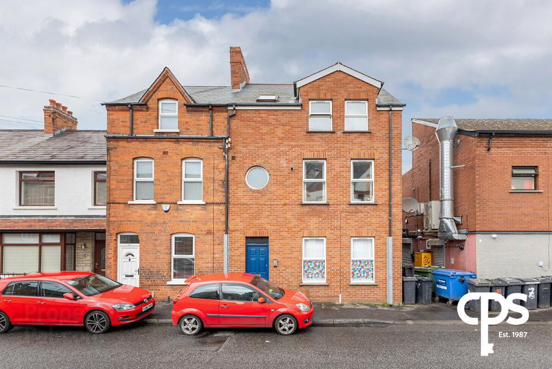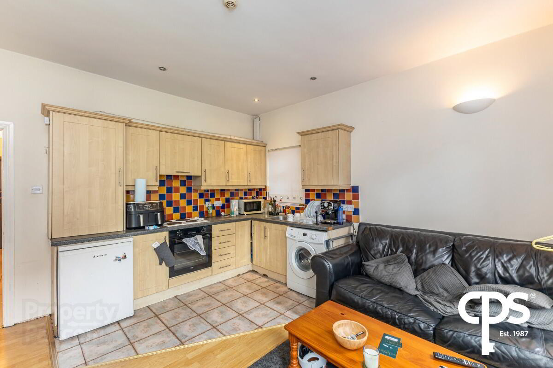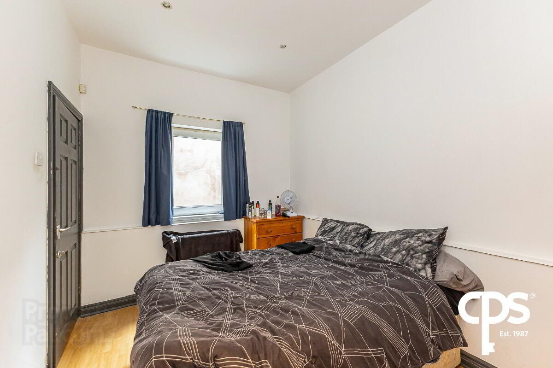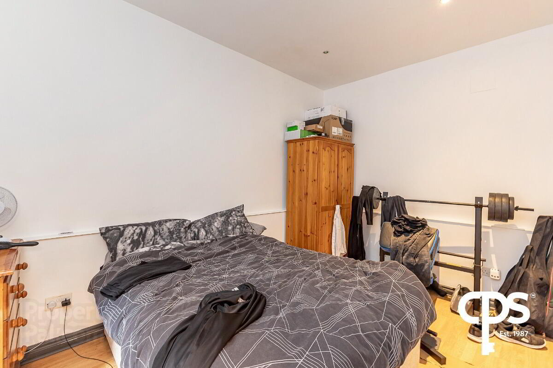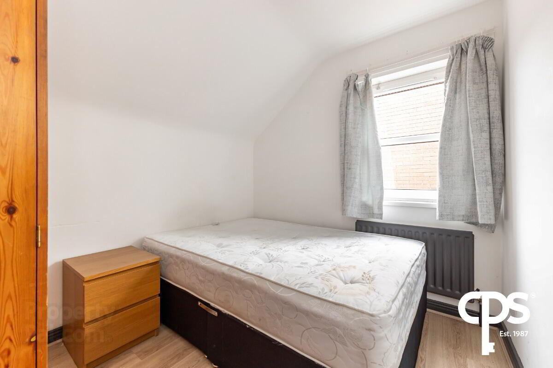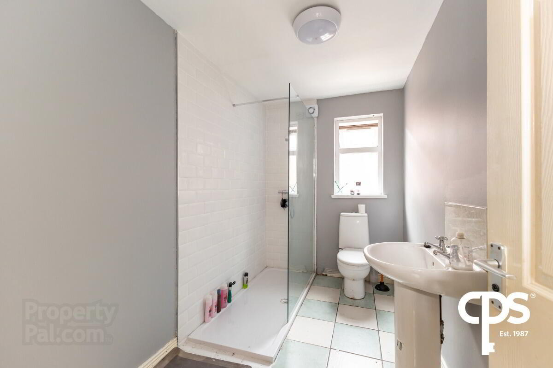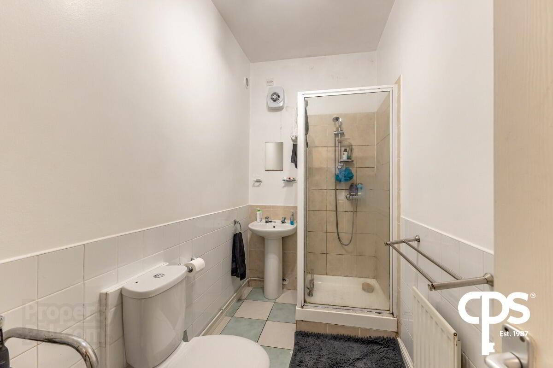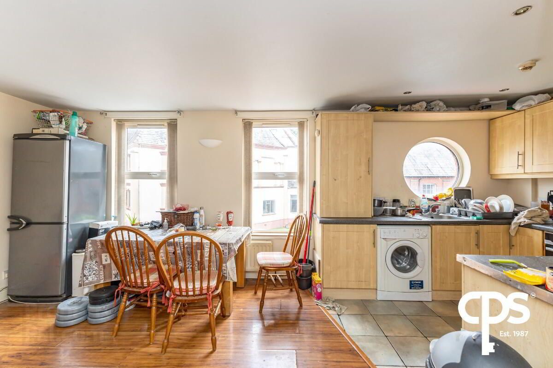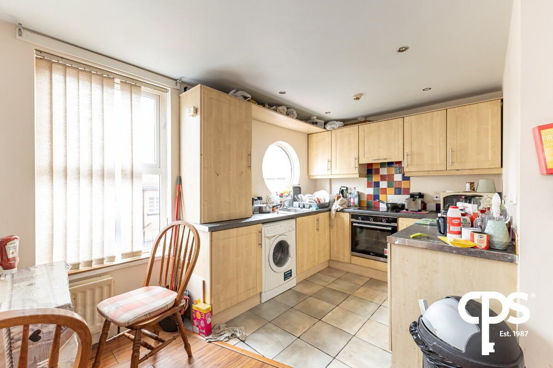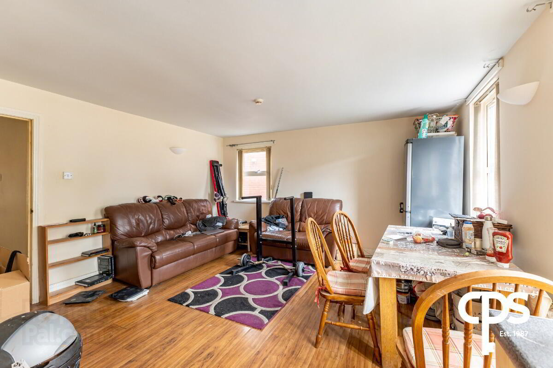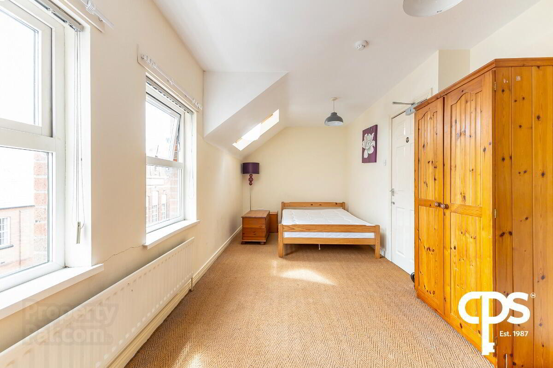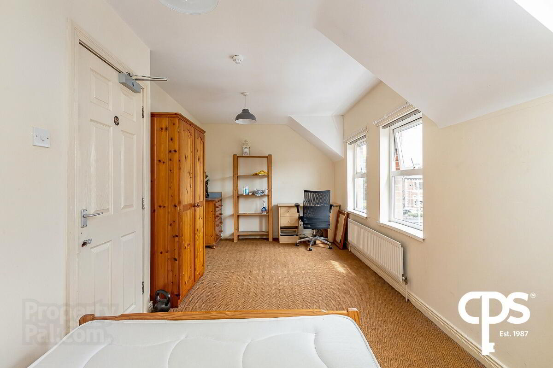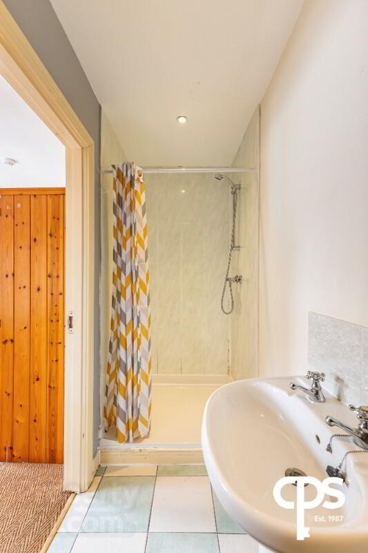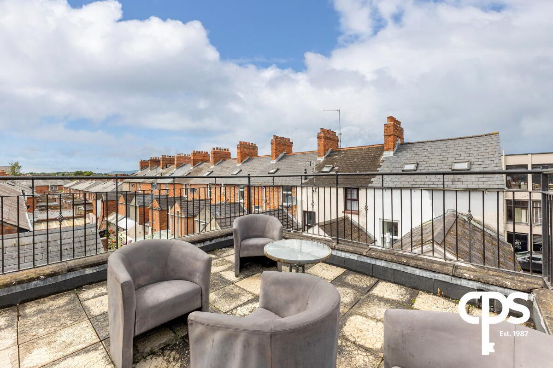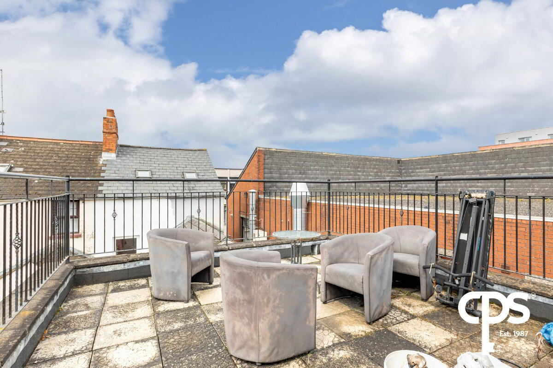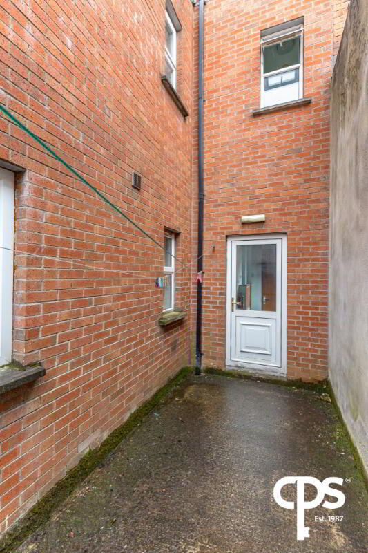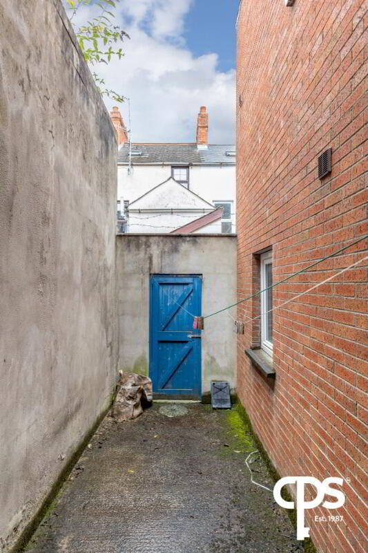1 Florenceville Drive,
Belfast, BT7 3GY
6 Bed Apartment
Sale agreed
6 Bedrooms
3 Bathrooms
2 Receptions
Property Overview
Status
Sale Agreed
Style
Apartment
Bedrooms
6
Bathrooms
3
Receptions
2
Property Features
Tenure
Not Provided
Energy Rating
Heating
Gas
Property Financials
Price
Last listed at £350,000
Rates
Not Provided*¹
Property Engagement
Views Last 7 Days
87
Views Last 30 Days
635
Views All Time
2,974
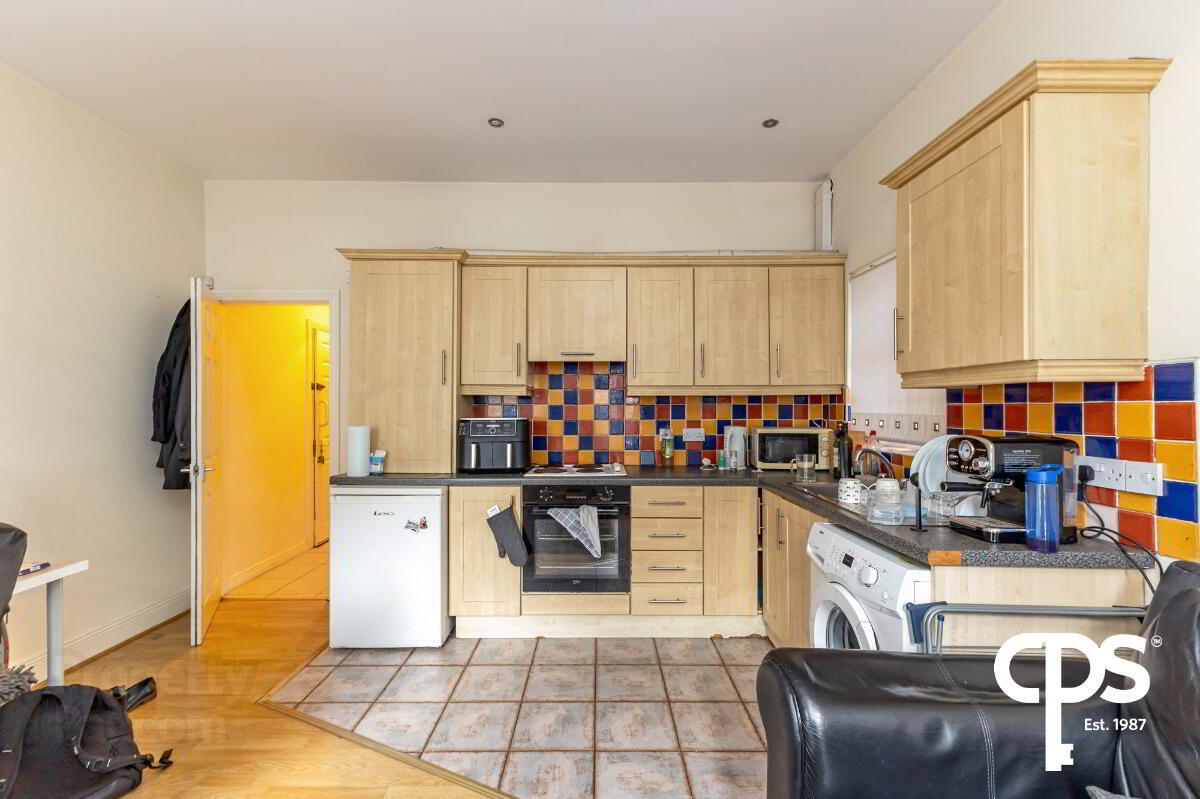
CPS are delighted to welcome this apartment block to the open market, located in South Belfast. The property is situated in a convenient location, with ease of access to Belfast's city centre via public and private transport all within a ten-minute commute. The property further benefits from Forestside Shopping Centre, as it is just minutes' walk, offering a broad range of shops and amenities. Coffee shops, bars and restaurants are also nearby on the Ormeau Road.
The property is currently let on a room-by-room basis, with a potential optimal rental income of £2,550 per calendar month. This is broken down as follows:
Ground floor: £375 per month x2
First floor: £450 per month x2
Second floor: £400 & £525 (en suite) per month
Total: £2,550 per month
At £350,000, this provides a gross yield of 8.74%.
For further information or to arrange a private viewing contact our Lisburn Road office on
and speak with a member of our sales department.
Key Features
- HMO Registered
- Representing a Gross Yield of 8.74%
- Gas Fired Central Heating
- uPVC Double Glazed Throughout
- Close to a Range of Popular Local Amenities
- Convenient to Transport Links for Belfast City Centre
Accommodation
Ground Floor
Flat 1
Kitchen/Living/Dining Area - 4.31m x 4.07m
Range of high and low level fitted kitchen units with laminate work surfaces, integrated under bench electric oven and four ring electric hob with extractor fan, tiled splashback surround, tiled floor, open plan to living and dining area with laminate wooden floor and feature wall lighting.
Bedroom 1 - 4.03m x 2.62m
Double Bedroom, along with Laminate wooden floor and neutral décor.
Bedroom 2 - 3.06m x 2.39m
Laminate wooden floor, along with neutral décor.
Bathroom - 3.05m x 1.52m
White suite comprising with W.C., wash hand basin, walk-in fully tiled shower cubicle, part-tiled walls and tiled floor.
First Floor
Flat 2
Kitchen/Living/Dining Area - 6.17m x 4.33m
Range of high and low level fitted kitchen units with laminate work surfaces, integrated under bench electric oven and four ring electric hob with extractor fan, tiled splashback surround, tiled floor, open plan to living and dining area with laminate wooden floor and feature wall lighting.
Bedroom 1 - 4.03m x 2.62m
Double Bedroom, along with laminate wooden floor and neutral décor.
Bedroom 2 - 3.06m x 2.38m
Double bedroom, along with carpeted floor and neutral décor.
Bathroom - 3.05m x 1.52m
White three-piece suite comprising W.C., wash hand basin, tiled shower and tiled floor.
Second Floor
Bedroom 3 – 6.15m x 2.77m
Double bedroom, along with Velux style window and carpeted floor.
En Suite
White three-piece suite comprising a W.C., wash hand basin, corner shower and tiled floor.
Bedroom 4 - 3.02m x 2.39m
Double bedroom, along with laminate wooden floor and neutral décor.
Outside
Roof Terrace - Private roof terrace in pavers with metal railings.
Rear - Enclosed rear yard with outside light and access to rear entry.


