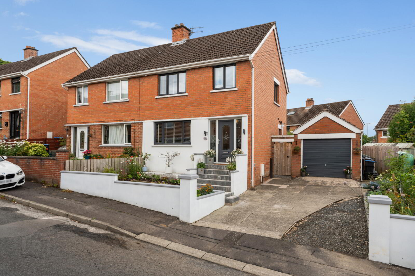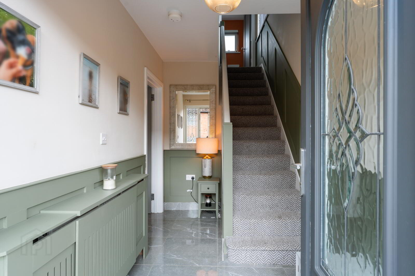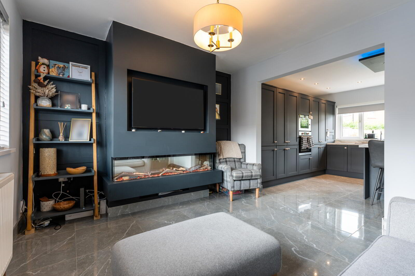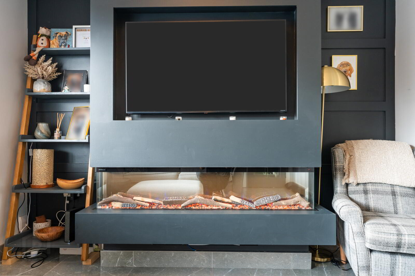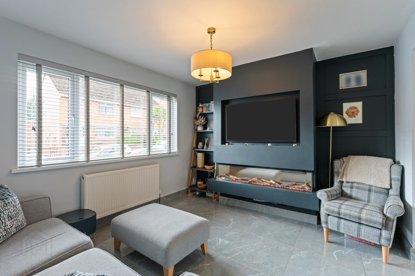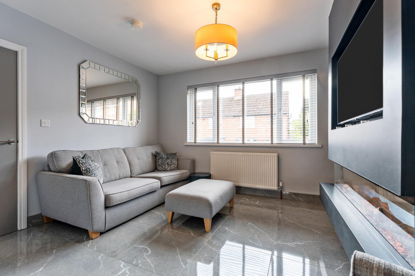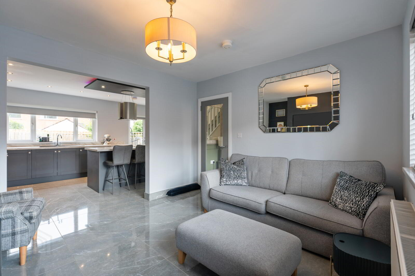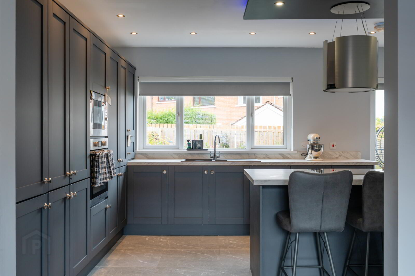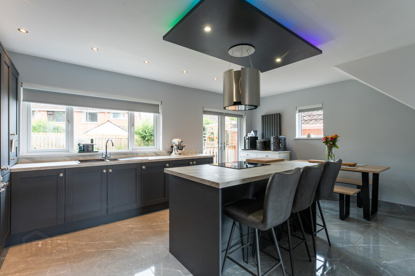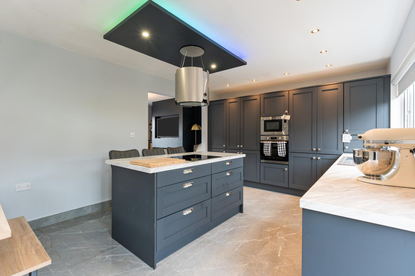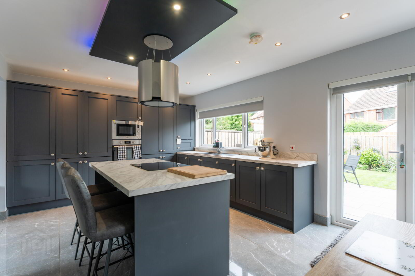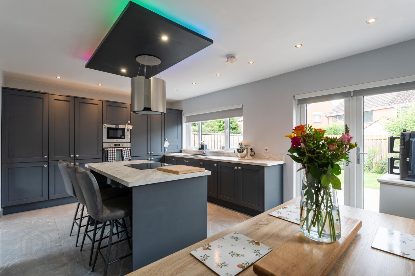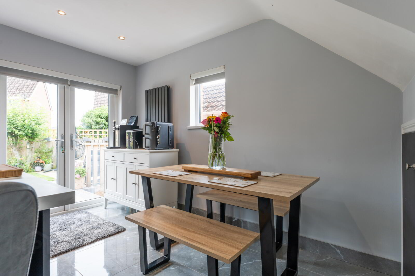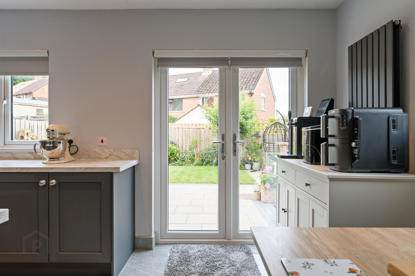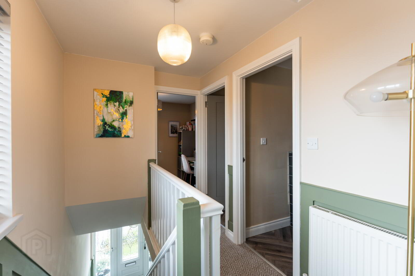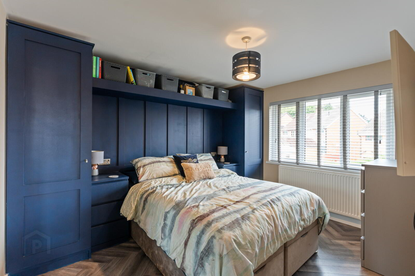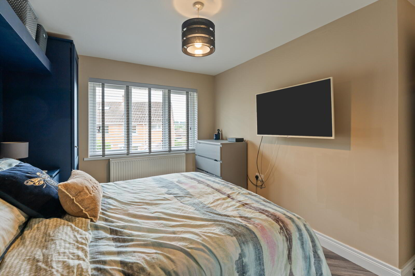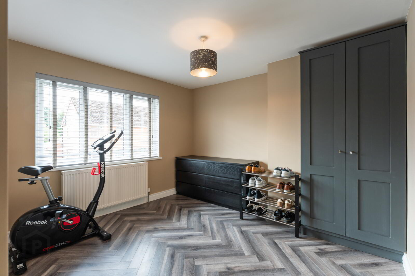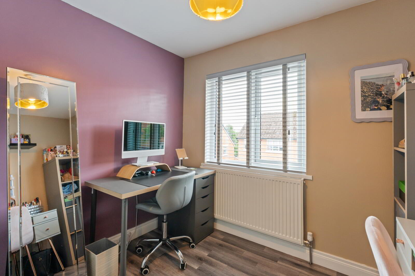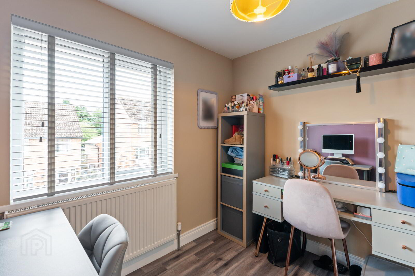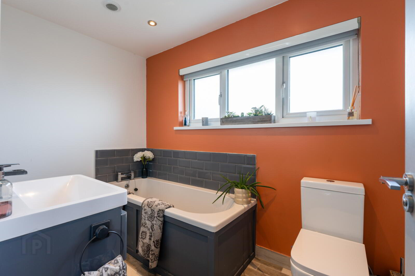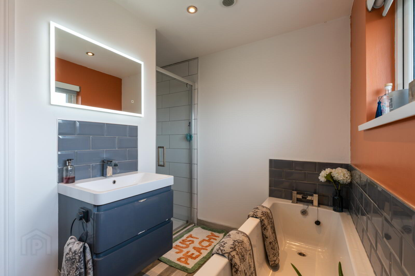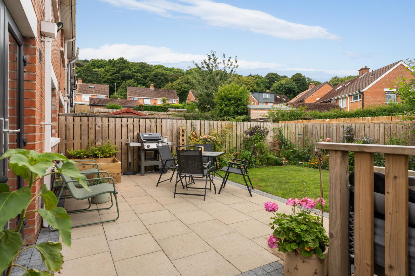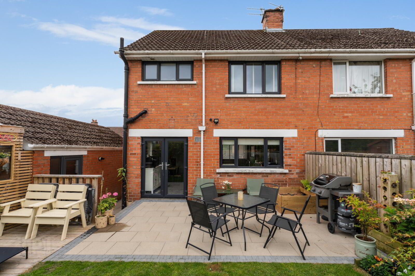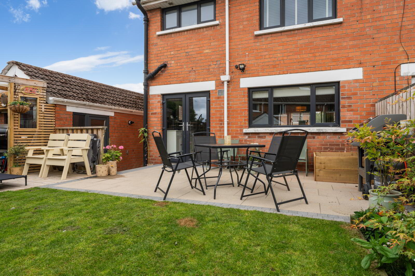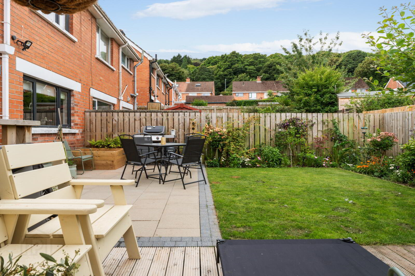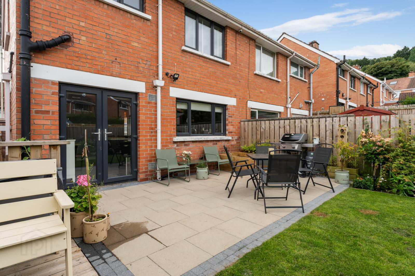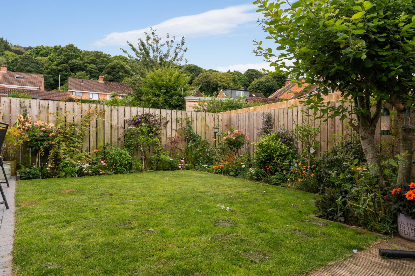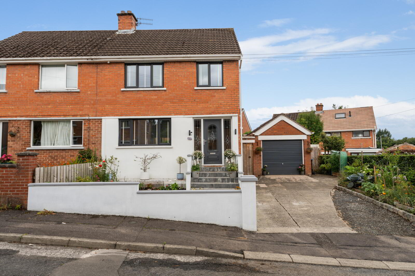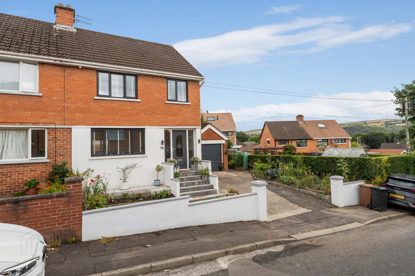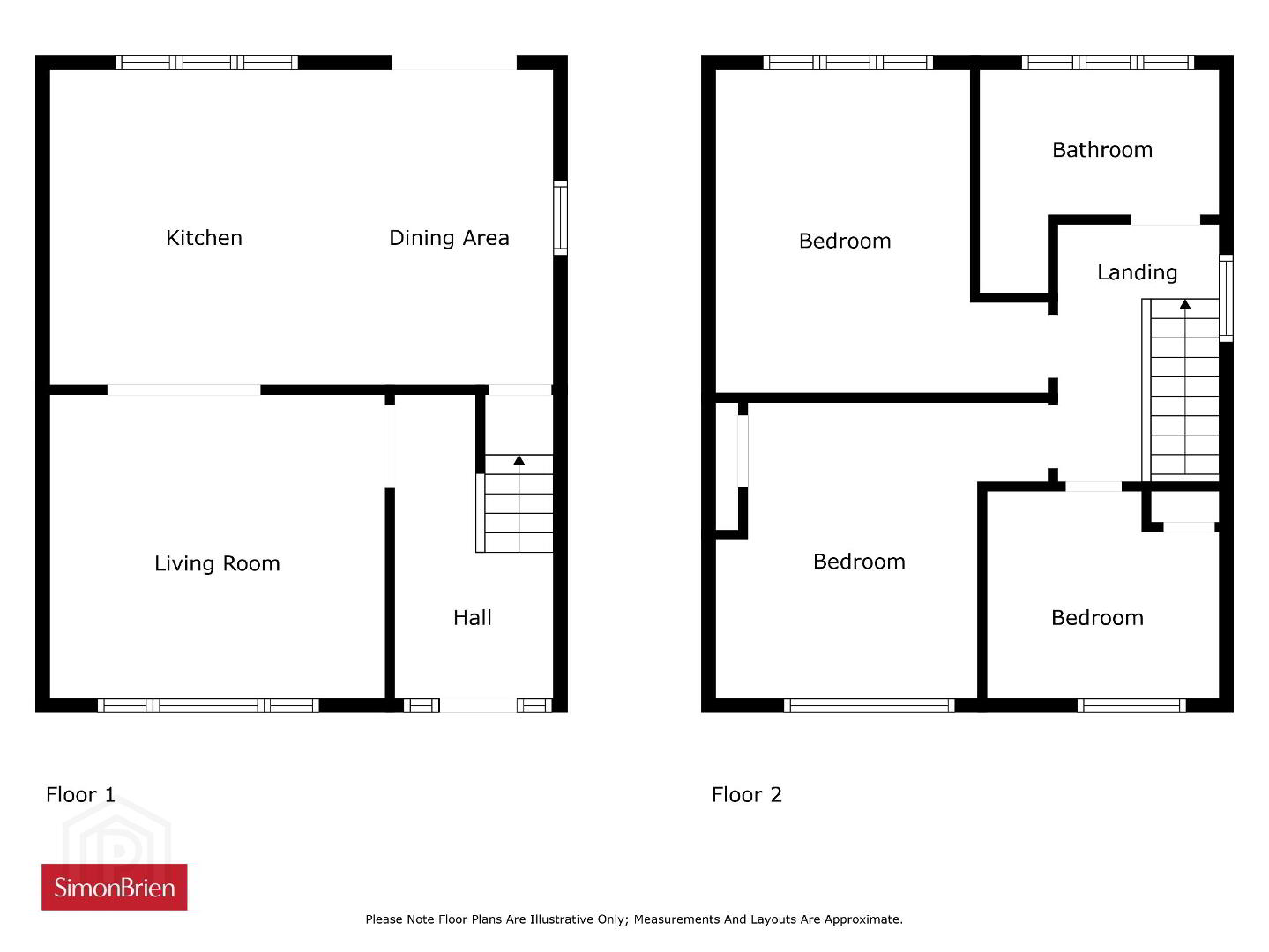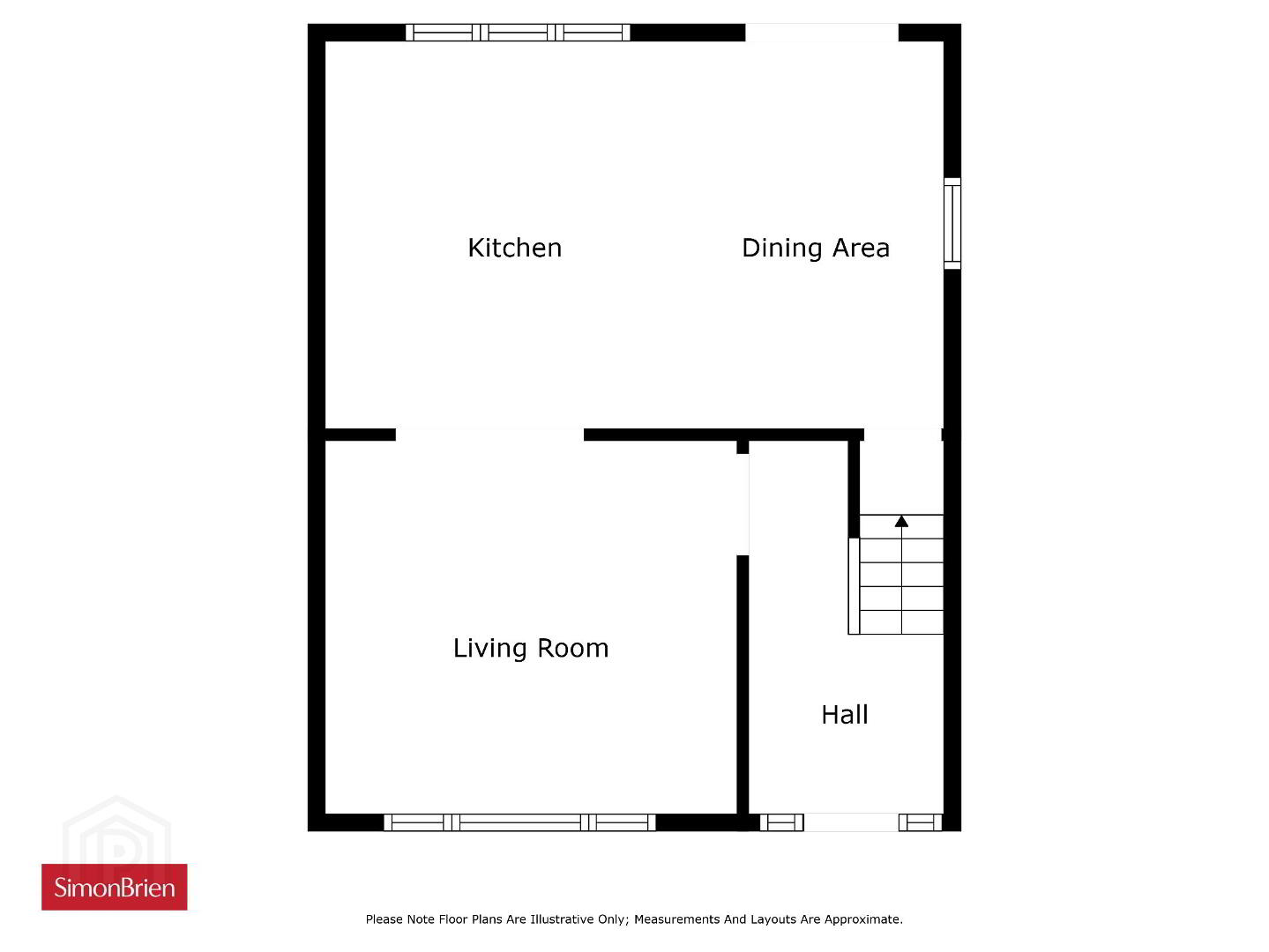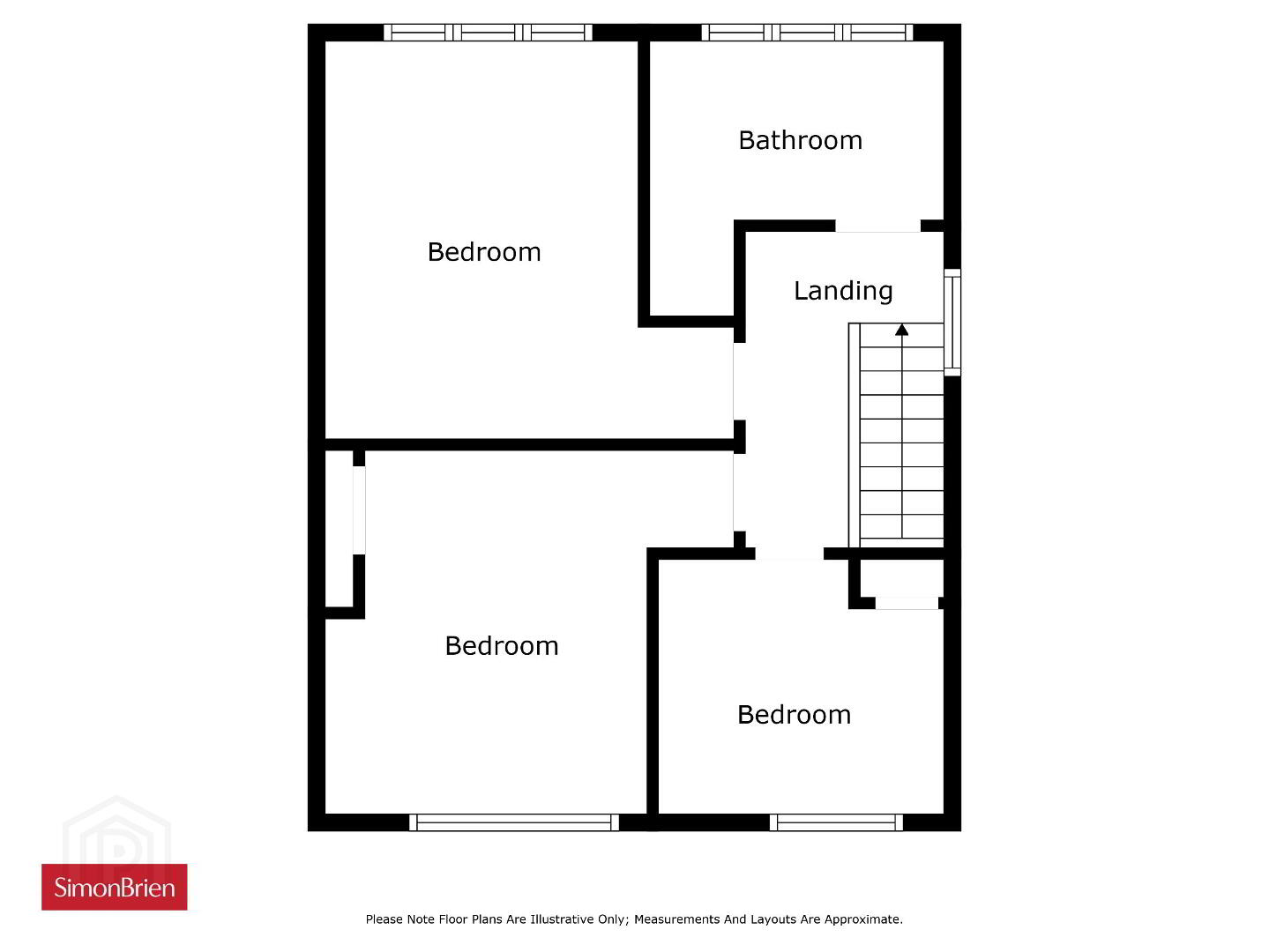1 Floral Park,
Newtownabbey, BT36 7RU
3 Bed Semi-detached House
Sale agreed
3 Bedrooms
1 Bathroom
1 Reception
Property Overview
Status
Sale Agreed
Style
Semi-detached House
Bedrooms
3
Bathrooms
1
Receptions
1
Property Features
Tenure
Not Provided
Energy Rating
Heating
Gas
Broadband Speed
*³
Property Financials
Price
Last listed at Offers Over £199,950
Rates
£887.35 pa*¹
Property Engagement
Views Last 7 Days
162
Views Last 30 Days
1,486
Views All Time
41,752
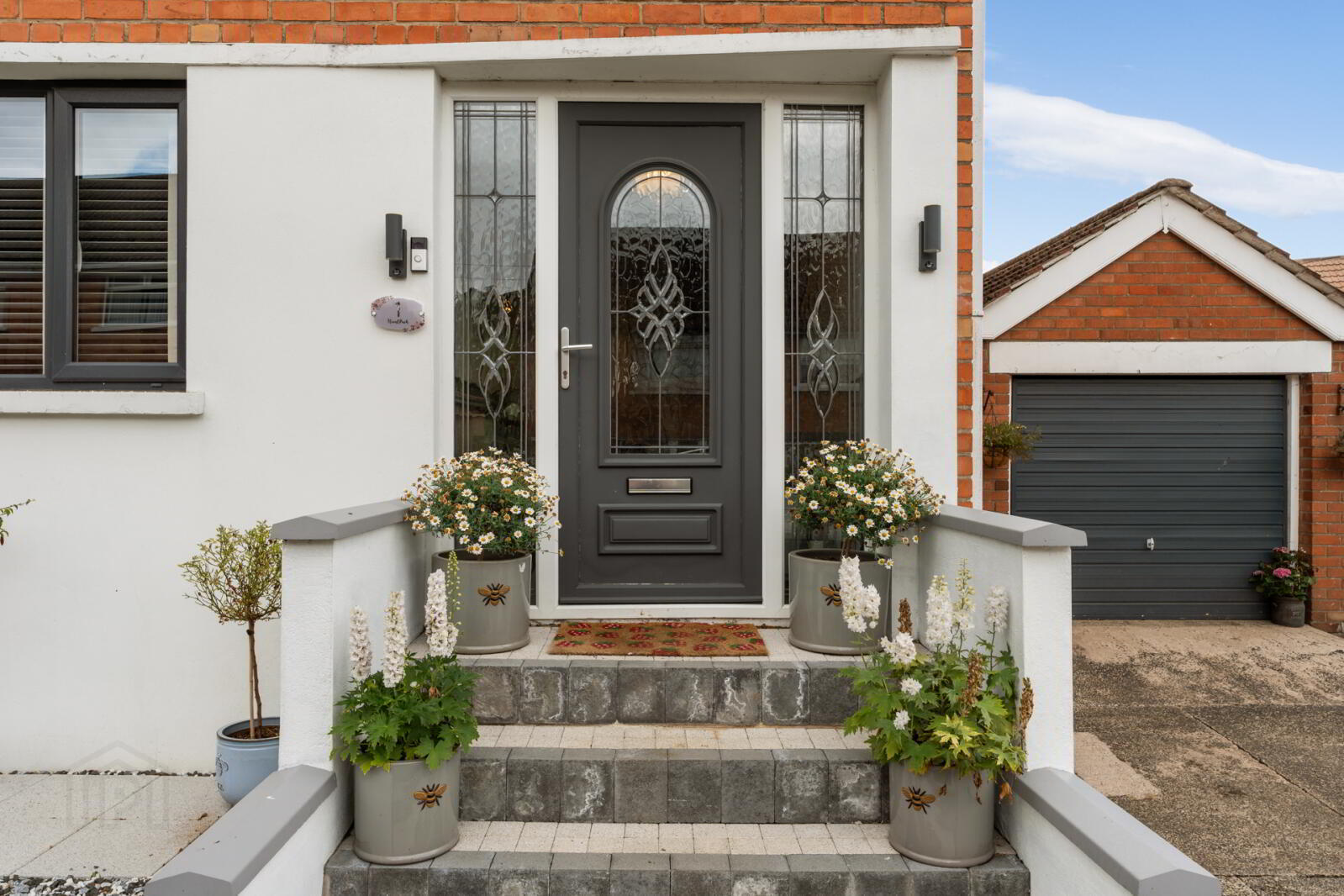
Additional Information
- Beautifully presented turnkey 3-bedroom semi-detached home
- Located in the sought-after Floral Park area of Newtownabbey
- Spacious front lounge with bespoke media wall
- Open plan contemporary kitchen with island, integrated appliances & formal dining space
- Modern family bathroom suite on first floor
- Off-street driveway parking
- Detached garage providing additional storage or workshop potential
- Landscaped front garden with shrubs and side vegetable patch
- Enclosed rear garden with lawn, raised decking, patio & BBQ area
- Mature shrubbery and vibrant floral beds
- Gas central heating and uPVC double glazing throughout
- Ground Floor
- Entrance
- uPVC front door with glass side panels.
- Entrance Hall
- Wall paneling, tiled floor, leading to...
- Lounge
- 3.76m x 3.3m (12'4" x 10'10")
Bespoke media wall, feature electric fire, tiled flooring, leading to... - Open Plan Kitchen/ Dining
- 5.08m x 3.76m (16'8" x 12'4")
Comprises of excellent range of high and low level units, one and a half bowl sink with mixer tap and drainer, integrated appliances to include dishwasher, fridge and freezer, eye level microwave, oven and grill. Centre piece island with four ring hob, overhead extractor unit, casual dining and hosting at island, formal dining space, under stair storage, access to rear garden and recessed lighting. - First Floor
- Landing
- Access to loft and wall paneling.
- Bedroom One
- 3.76m x 3.6m (12'4" x 11'10")
Fitted wardrobes. - Bedroom Two
- 3.84m x 3.33m (12'7" x 10'11")
- Bedroom Three
- 2.6m x 2.36m (8'6" x 7'9")
- Bathroom
- Comprises of corner shower unit with waterfall shower, tiled sink unit, glass shower screen, paneled bath with mixer tap, ceramic bowl sink unit with mixer tap, tiled splash back and vanity storage underneath. Low flush WC, heated towel rail, recessed lighting and extractor fan.
- Garage
- 5.72m x 2.77m (18'9" x 9'1")
Plumbed for washing machine, plumbed for tumble dryer, space for fridge and freezer, electric and power and overhead storage. - Outside
- Rear
- Landscaped rear garden with paved patio area for alfresco dining, garden laid in lawn with a beautiful range of plants and shrubbery. Raised decking with additional storage space and barbeque area. Garden area fully enclosed and bordering fencing, outside tap and security light.
- Front
- Off street driveway parking, front garden laid in lawn with pleasant range of flowers and shrubbery. Landscaped vegetable patch.


