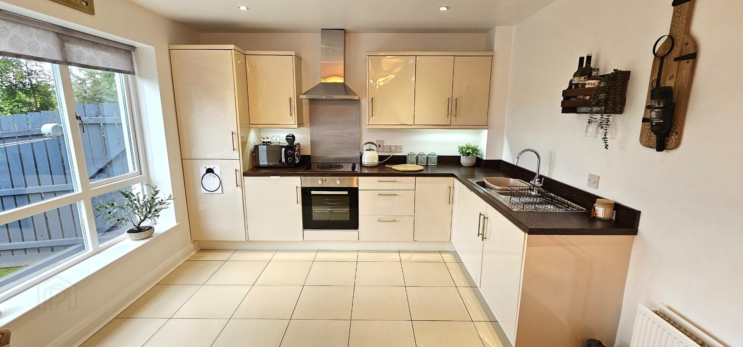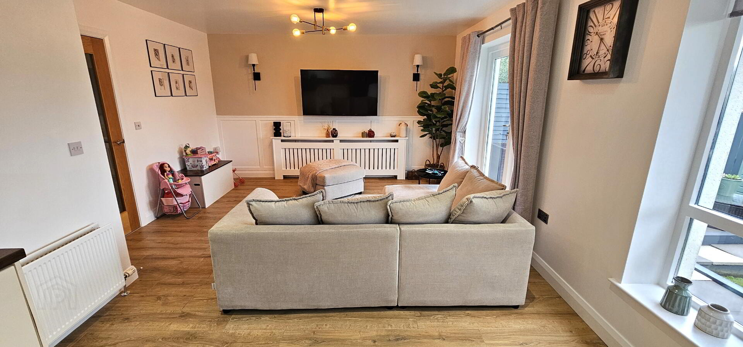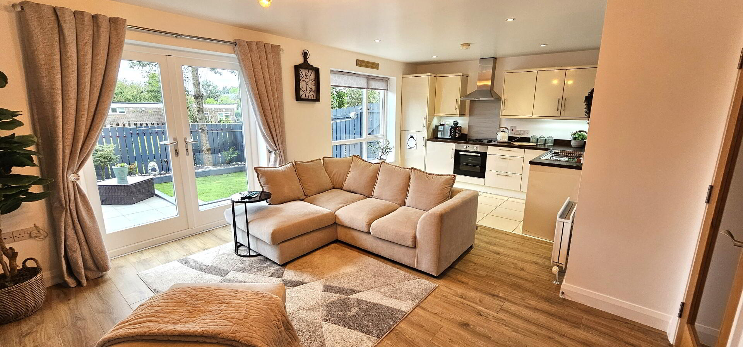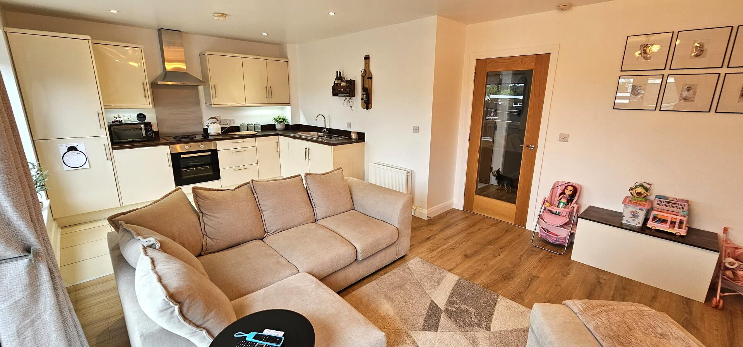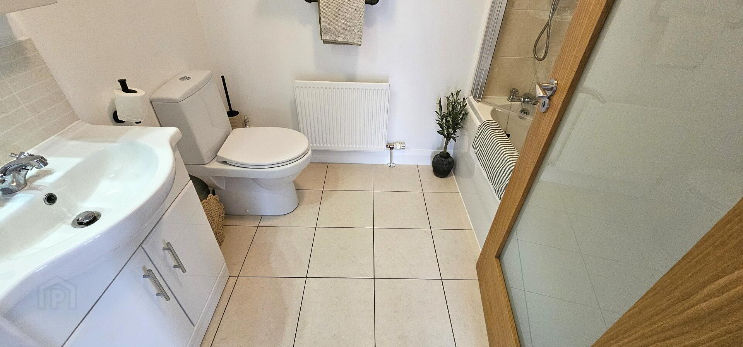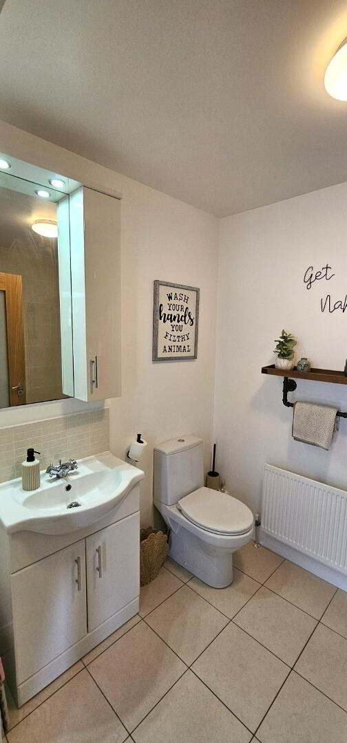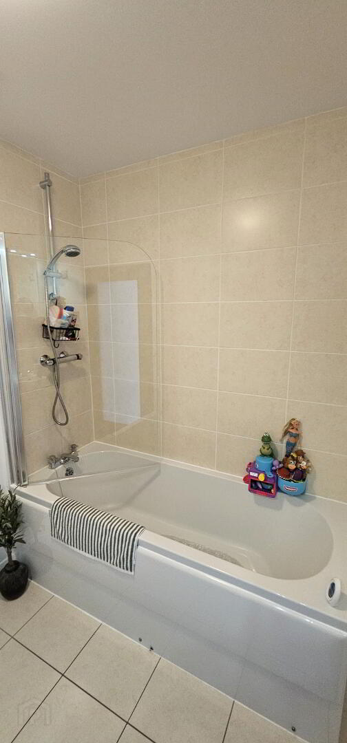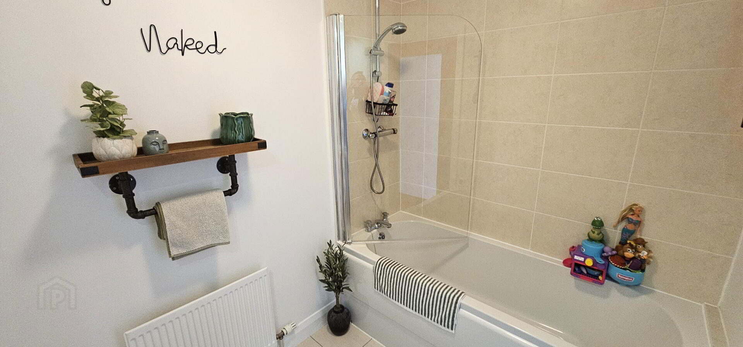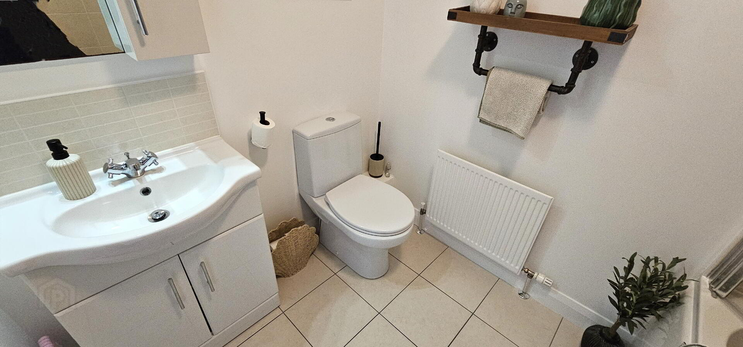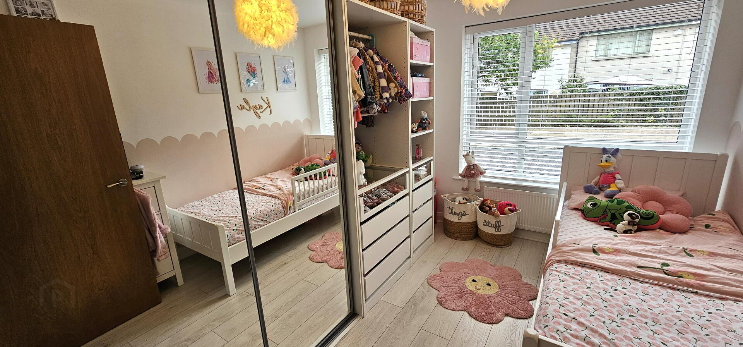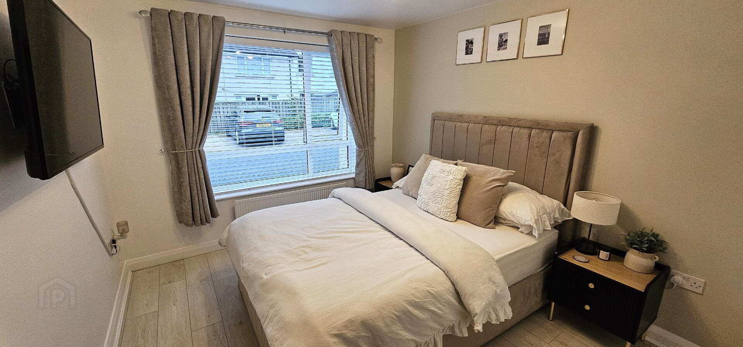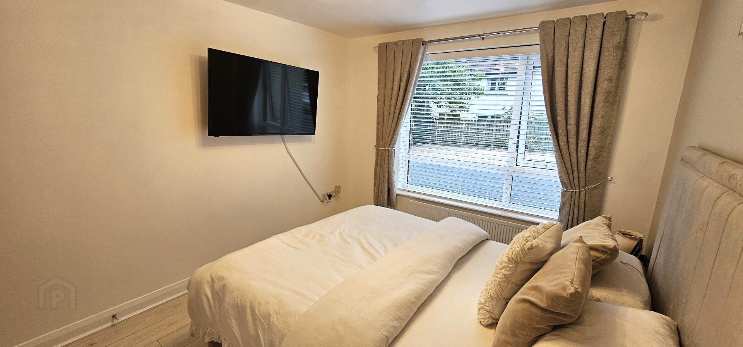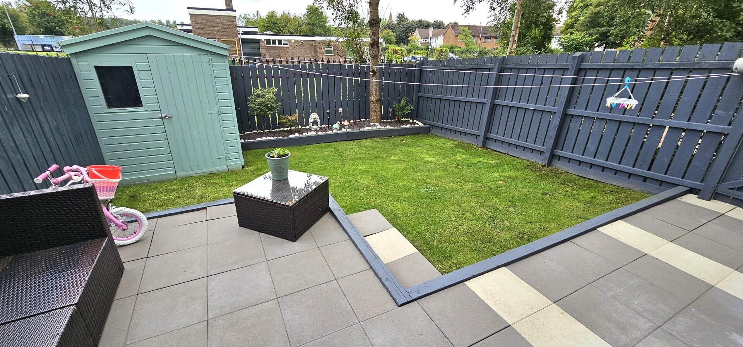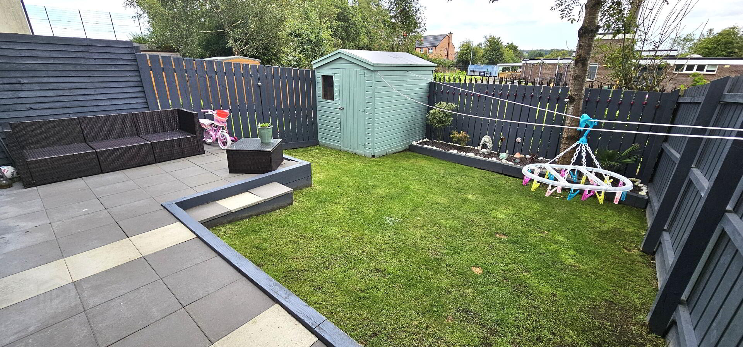1 Fairview Farm Way,
Ballyclare, BT39 9XG
2 Bed Ground Floor Apartment
Offers Over £114,950
2 Bedrooms
1 Bathroom
1 Reception
Property Overview
Status
For Sale
Style
Ground Floor Apartment
Bedrooms
2
Bathrooms
1
Receptions
1
Property Features
Tenure
Leasehold
Heating
Gas
Broadband Speed
*³
Property Financials
Price
Offers Over £114,950
Stamp Duty
Rates
£767.28 pa*¹
Typical Mortgage
Legal Calculator
Property Engagement
Views All Time
1,138
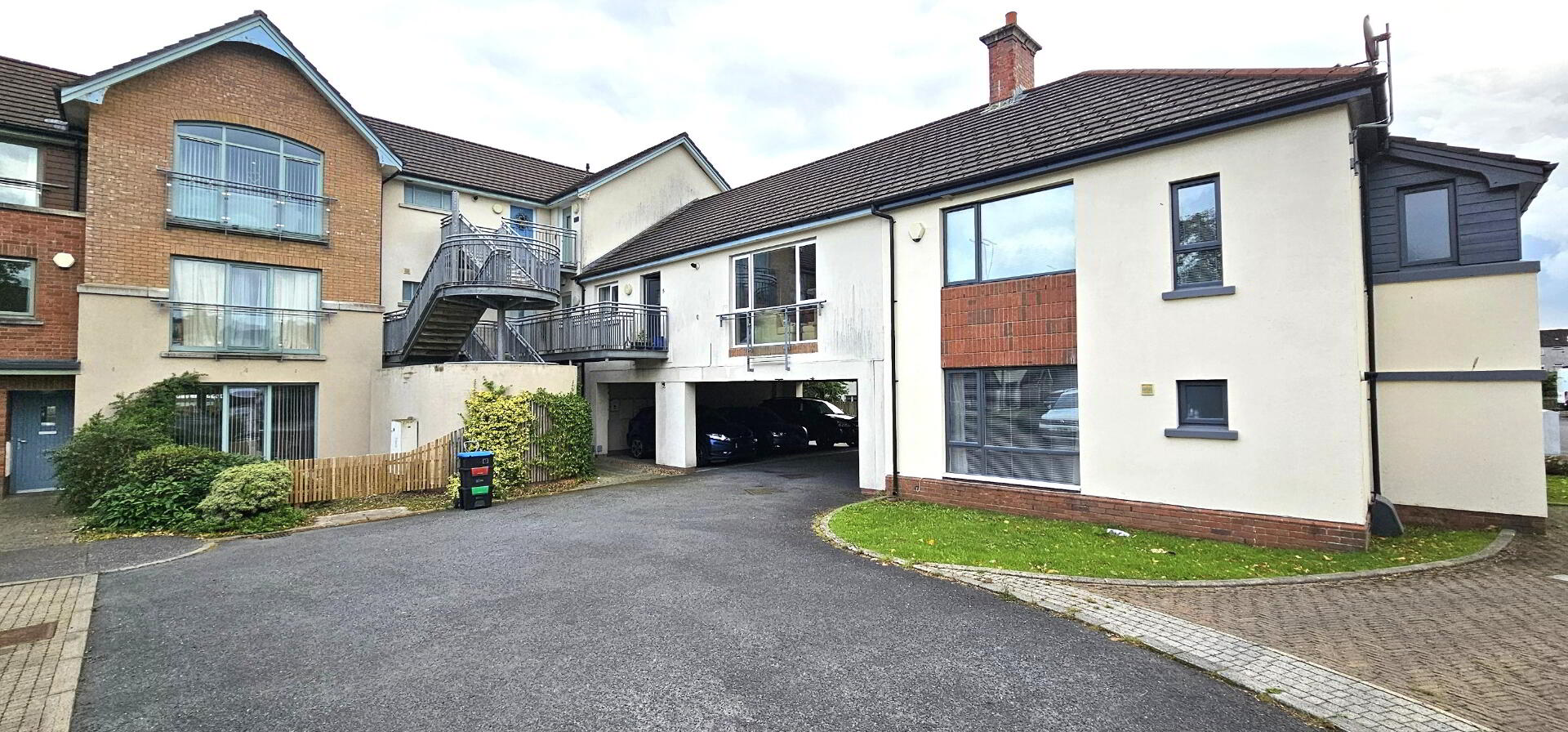
Abbey Real Estate are delighted to bring to the market this beautifully presented ground floor apartment, in the ever popular Fairview Farm Road development in Ballyclare. Internally this property comprises of two bedrooms , open plan modern fully fitted kitchen / lounge / dining area and modern family bathroom suite. Externally there is communal parking. Other benefits include gas heating and double glazed windows. The property is located just off the Doagh Road and is in walking distance to all local schools, Town Centre, bus station, shops, Ballyclare Leisure Centre, parks and restaurants. Early viewing is recommended to avoid disappointment.
Entrance- Hardwood front door. Solid wooden floor. Built in storage cupboard with gas boiler and plumbed for washing machine. Built in wardrobe.
Open plan kitchen/ lounge / dining area- 21'1" x 13'4" ( 6.43m x 4.07m). Excellent range of modern cream high gloss kitchen units with single drainer stainless steel sink unit. Integrated fridge freezer. Integrated oven and hob with stainless steel splashback and overhead stainless steel extractor fan. Part tiled floor in kitchen area and Laminate wooden floor in lounge area. Recessed ceiling lighting. Single and double radiators. Double glazed window. Double French doors leading to rear.
Bathroom- Modern three piece white suite comprising of panelled bath with thermostatic shower attachment, pedestal wash hand basin with vanity unit with tiled splashback and push button WC. Ceramic tiled floor. Extractor fan. Single radiator.
Bedroom 1 - 10'11" x 9'9" (3.32m x 2.98m). Laminate wooden floor. Single radiator. Upvc double glazed window.
Bedroom 2 - 10'11" x 8'8" ( 3.33m x 2.64m). Built in wardrobe with mirror sliding robes. Laminate wooden floor. Single radiator. Upvc double glazed window.
Outside- Communal parking. Private garden to rear with raised paved patio and in lawn. Outside light.

Click here to view the video

