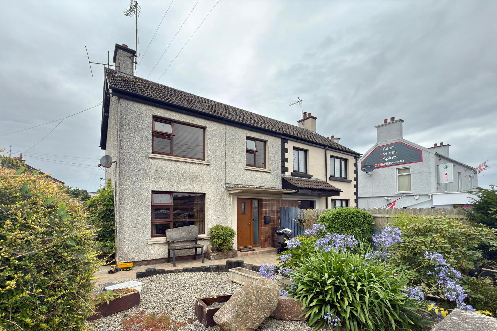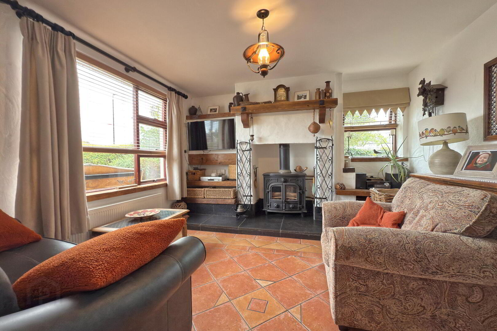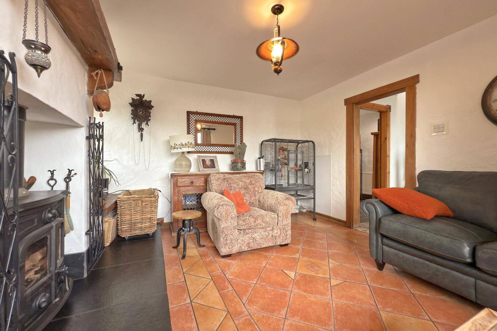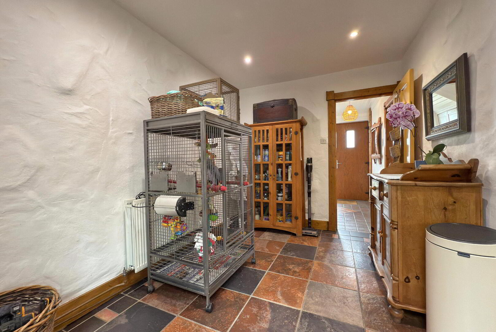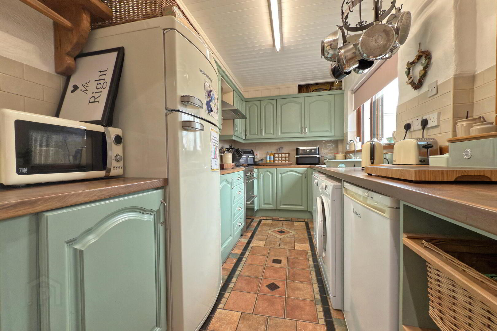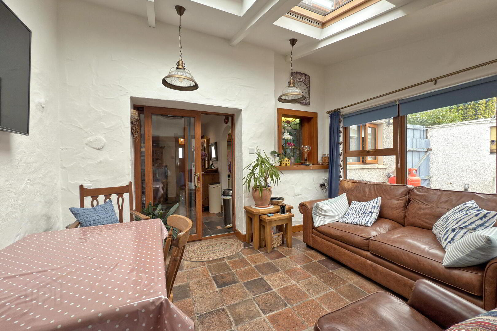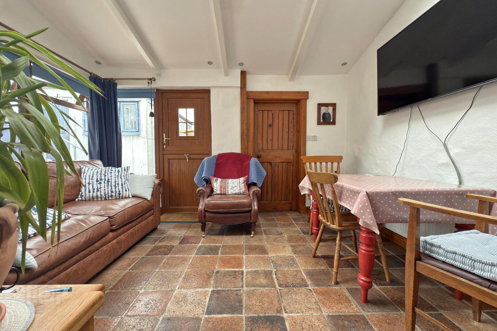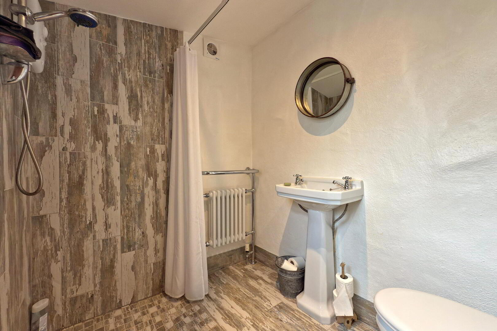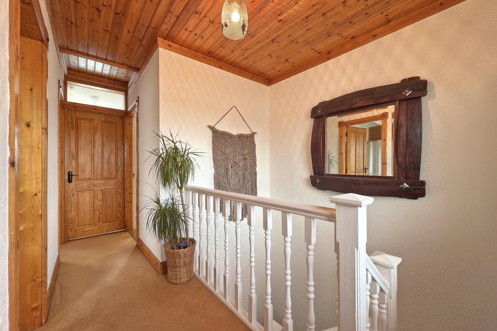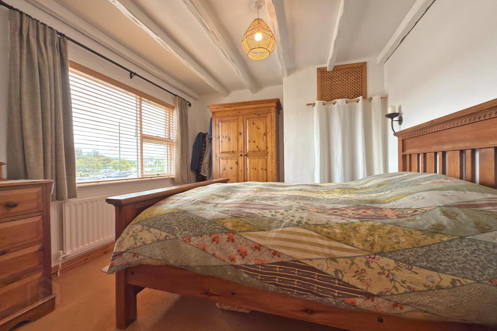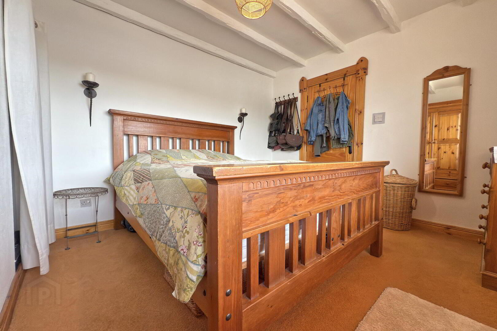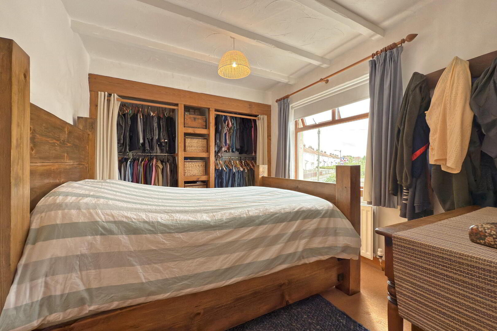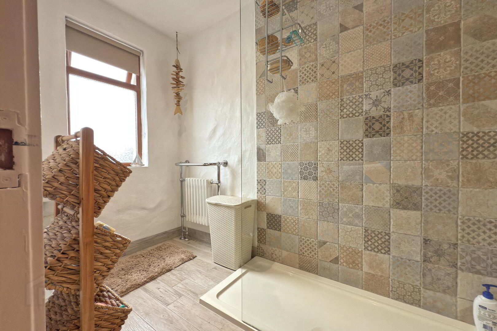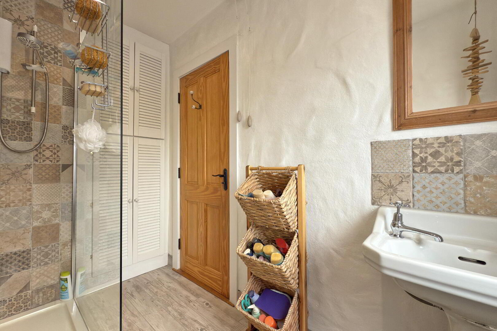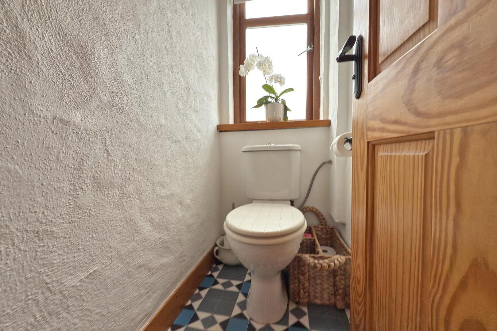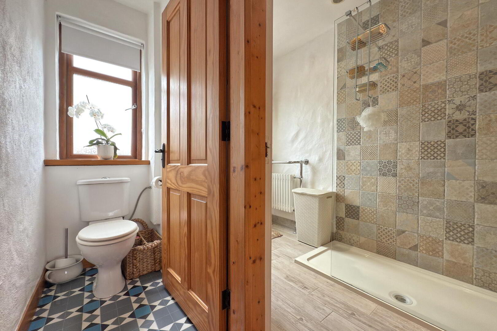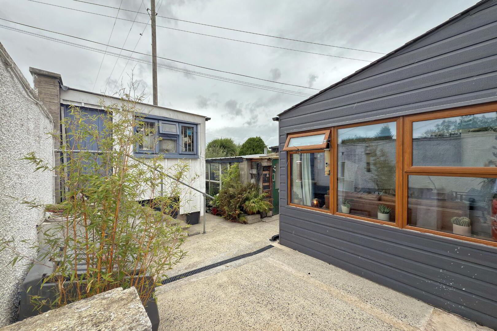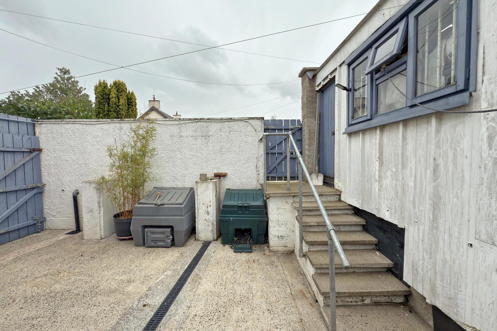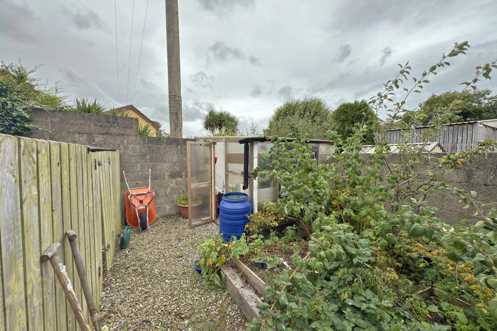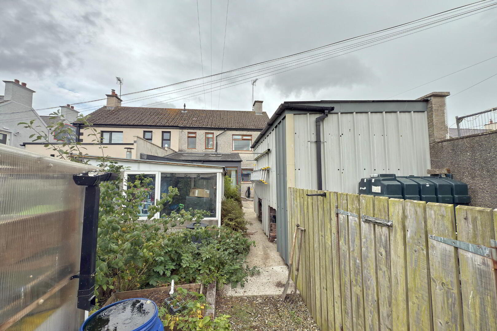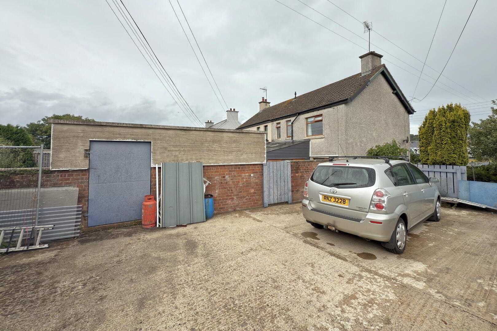1 Elmwood Park,
Bushmills, BT57 8QT
2 Bed Semi-detached House
Offers Over £145,000
2 Bedrooms
2 Bathrooms
2 Receptions
Property Overview
Status
For Sale
Style
Semi-detached House
Bedrooms
2
Bathrooms
2
Receptions
2
Property Features
Size
93 sq m (1,001 sq ft)
Tenure
Not Provided
Energy Rating
Heating
Oil
Broadband
*³
Property Financials
Price
Offers Over £145,000
Stamp Duty
Rates
£664.95 pa*¹
Typical Mortgage
Legal Calculator
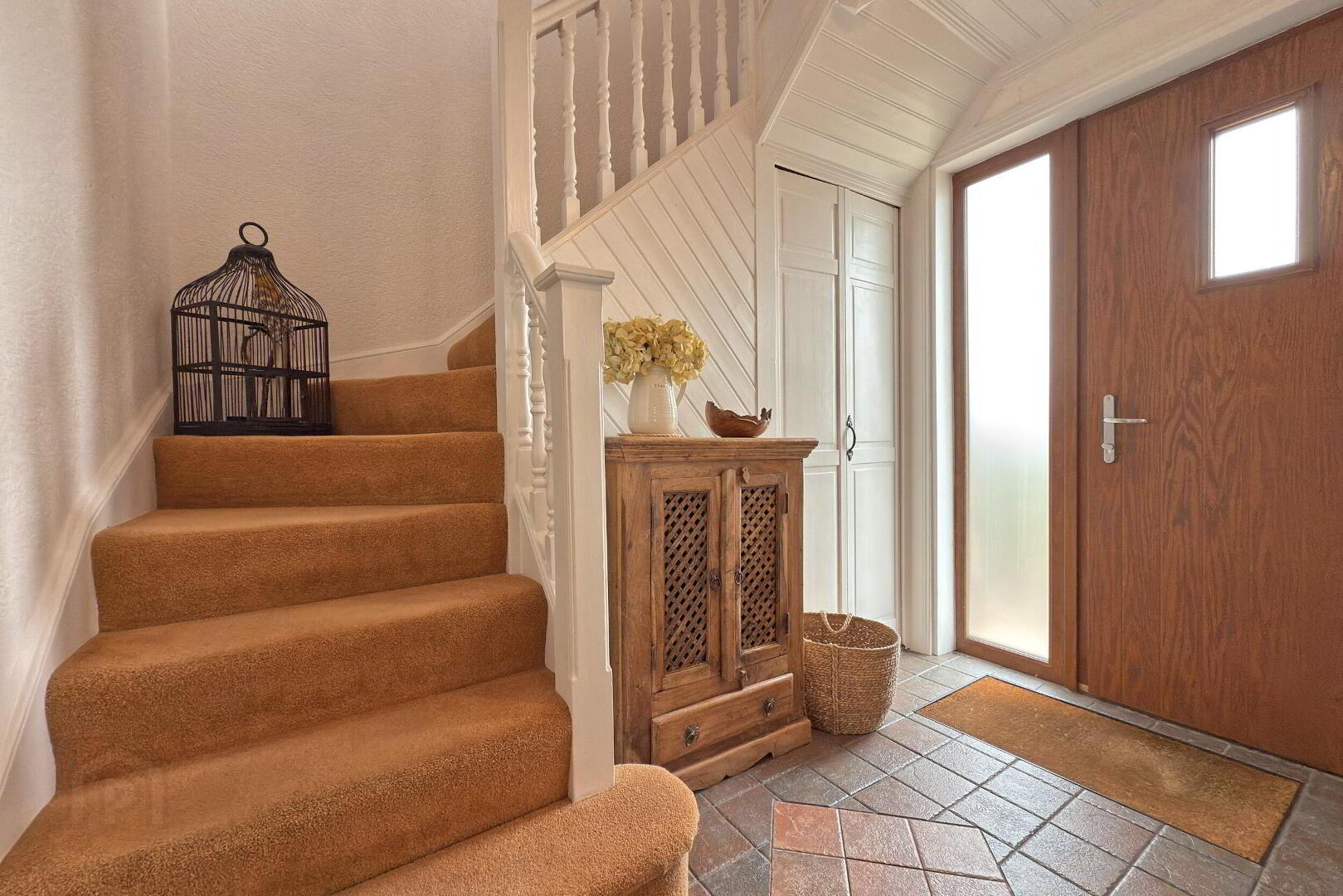
Additional Information
- Oil fired central heating system.
- Double glazed windows (timber and uPVC framed).
- Private enclosed patio garden with range of outbuildings.
- Off street car parking to the rear.
Full of character, this delightful two bedroom semi detached home is set in the heart of historic Bushmills, just a short walk from shops, cafés and the famous Bushmills whiskey distillery. The property offers bright and welcoming living spaces, two well sized bedrooms, and a practical kitchen and reception area. To the rear is a private enclosed garden, while off-street parking adds extra convenience. A rare opportunity to own a characterful home in one of the Causeway Coast’s most sought after villages, ideal as a permanent residence, holiday home or investment.
- ENTRANCE HALL
- Under stairs storage; tiled floor.
- LOUNGE 3.86m x 3.78m
- Multi fuel stove connected to radiators set on a tiled hearth; tiled flooring.
- KITCHEN 2.11m x 3.57m
- Range of fitted units; laminate work surfaces; stainless steel sink & drainer; space for electric cooker with extractor unit over; plumbed for washing machine & dishwasher; space for fridge freezer & under counter fridge or freezer; part tiled walls; tiled floor.
- DINING ROOM 3.32m x 3.45m
- Tiled floor; recessed lighting access to the kitchen & sun room.
- SUN ROOM 3.09m x 3.93m
- Tiled floor; access to the shower room; door to the rear.
- SHOWER ROOM 2.06m x 1.65m
- Wet room style cubicle with electric shower; toilet; wash hand basin; wood effect tiled floor.
- FIRST FLOOR
- LANDING
- Access to the roof space.
- BEDROOM 1 3.25m x 3.89m
- Double bedroom to the front; fitted shelving.
- BEDROOM 2 2.74m x 3.86m
- Double bedroom to the rear; built in wardrobe.
- SHOWER ROOM 2.63m x 1.51m
- Tiled wet room style cubicle with electric shower; wash hand basin; heated towel radiator; shelved hot press; wood effect tiled floor.
- TOILET 1.52m x 0.83m
- Toilet; vinyl floor.
- EXTERIOR
- STEEL OUTBUILDING 4.67m x 3.0m
- Power & light.
- UTILITY / STORE 3.89m x 3.22m
- Oil boiler; space for dryer; concrete floor; power & light.
- OUTSIDE FEATURES
- - Concrete parking area to the side.
- Pedestrian gate access to the front.
- Fully enclosed front & rear garden areas.
- Outside light & tap.


