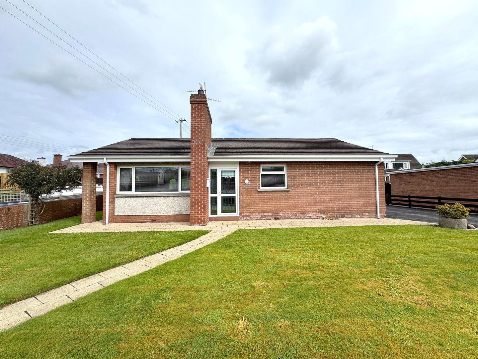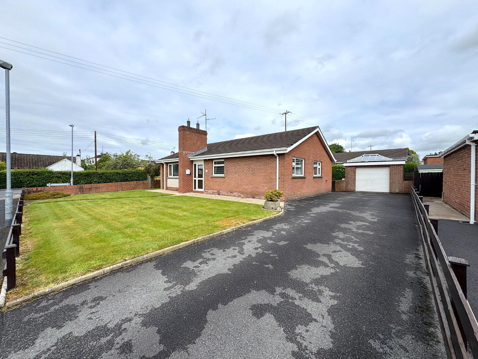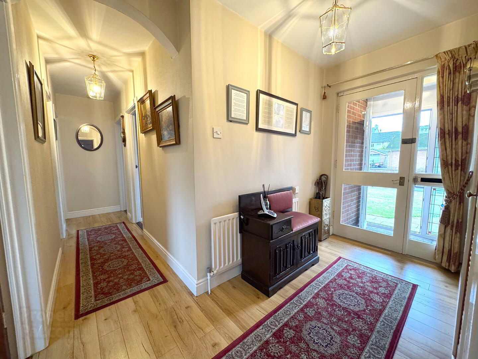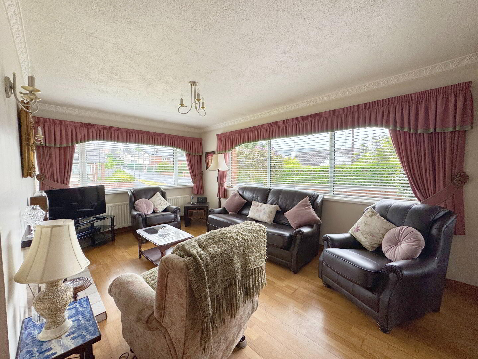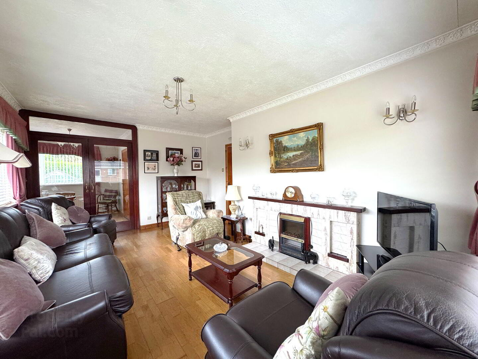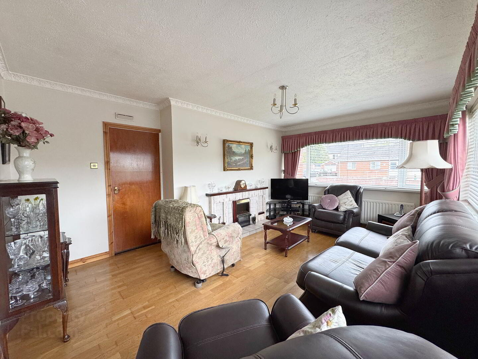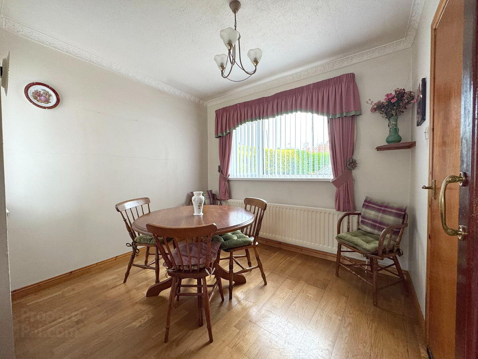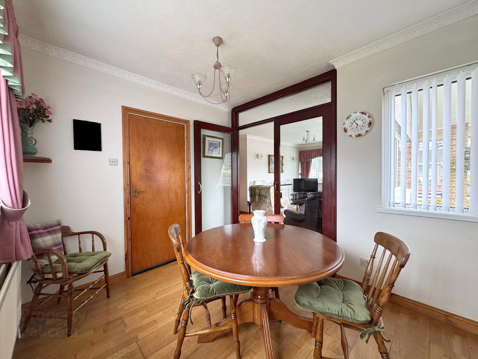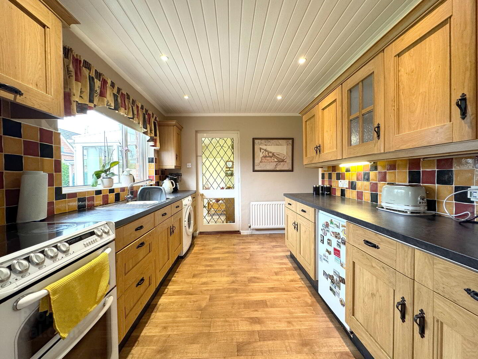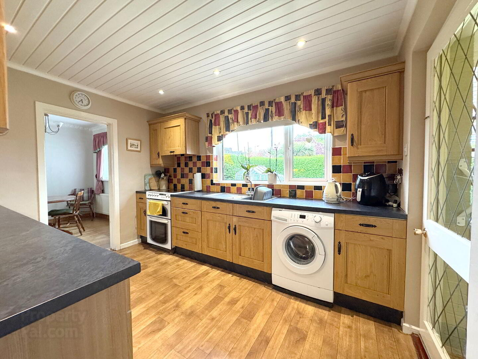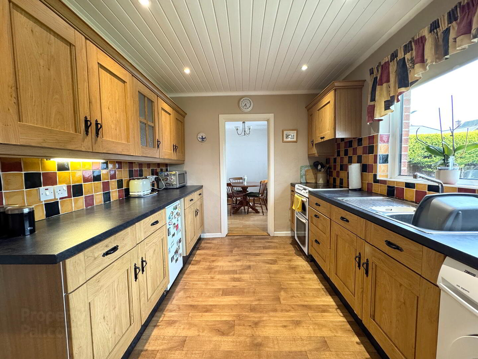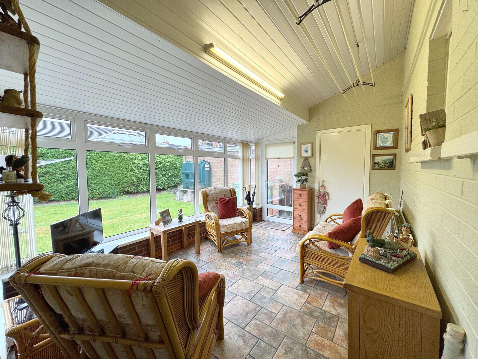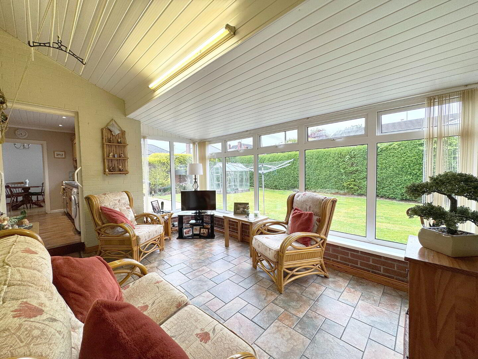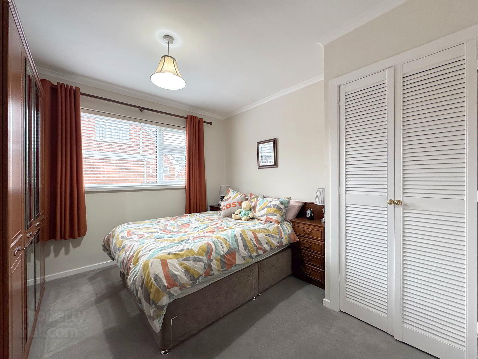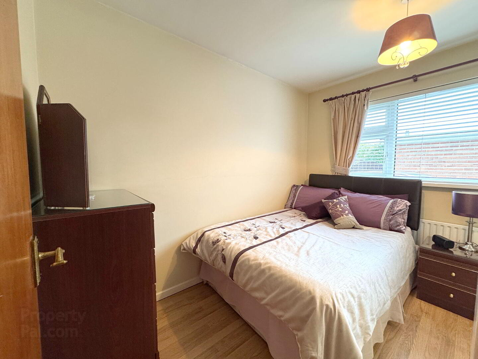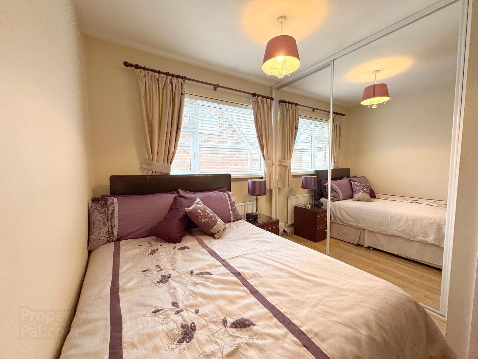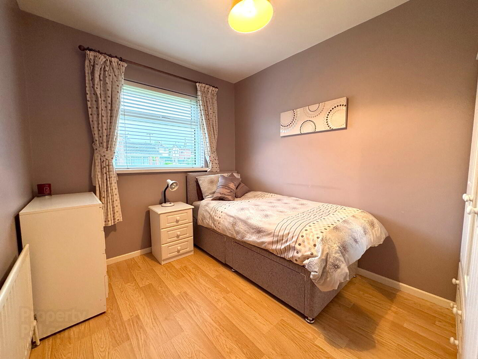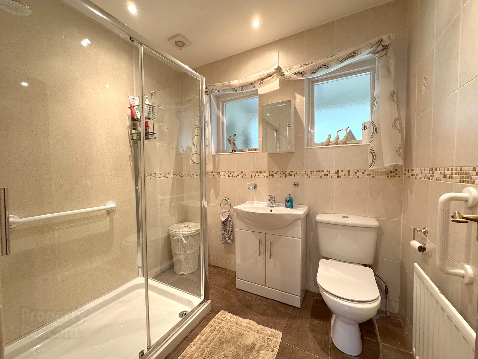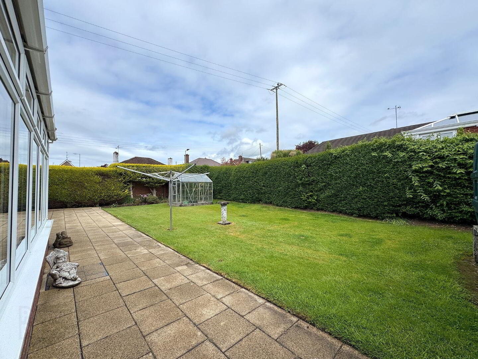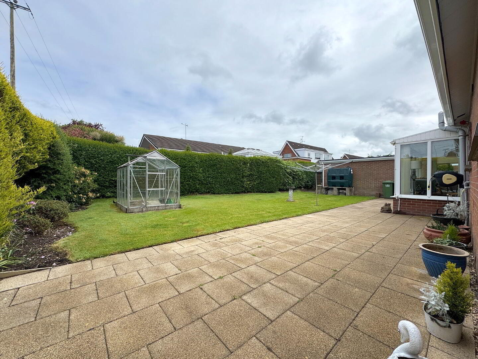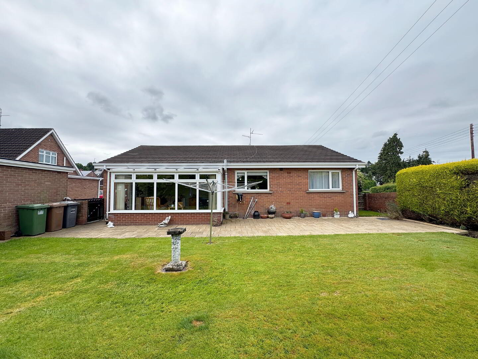1 Edenvale Avenue,
Banbridge, BT32 3RH
3 Bed Detached Bungalow
Asking Price £240,000
3 Bedrooms
1 Bathroom
3 Receptions
Property Overview
Status
For Sale
Style
Detached Bungalow
Bedrooms
3
Bathrooms
1
Receptions
3
Property Features
Tenure
Not Provided
Heating
Oil
Broadband
*³
Property Financials
Price
Asking Price £240,000
Stamp Duty
Rates
£1,214.29 pa*¹
Typical Mortgage
Legal Calculator
Property Engagement
Views All Time
2,309
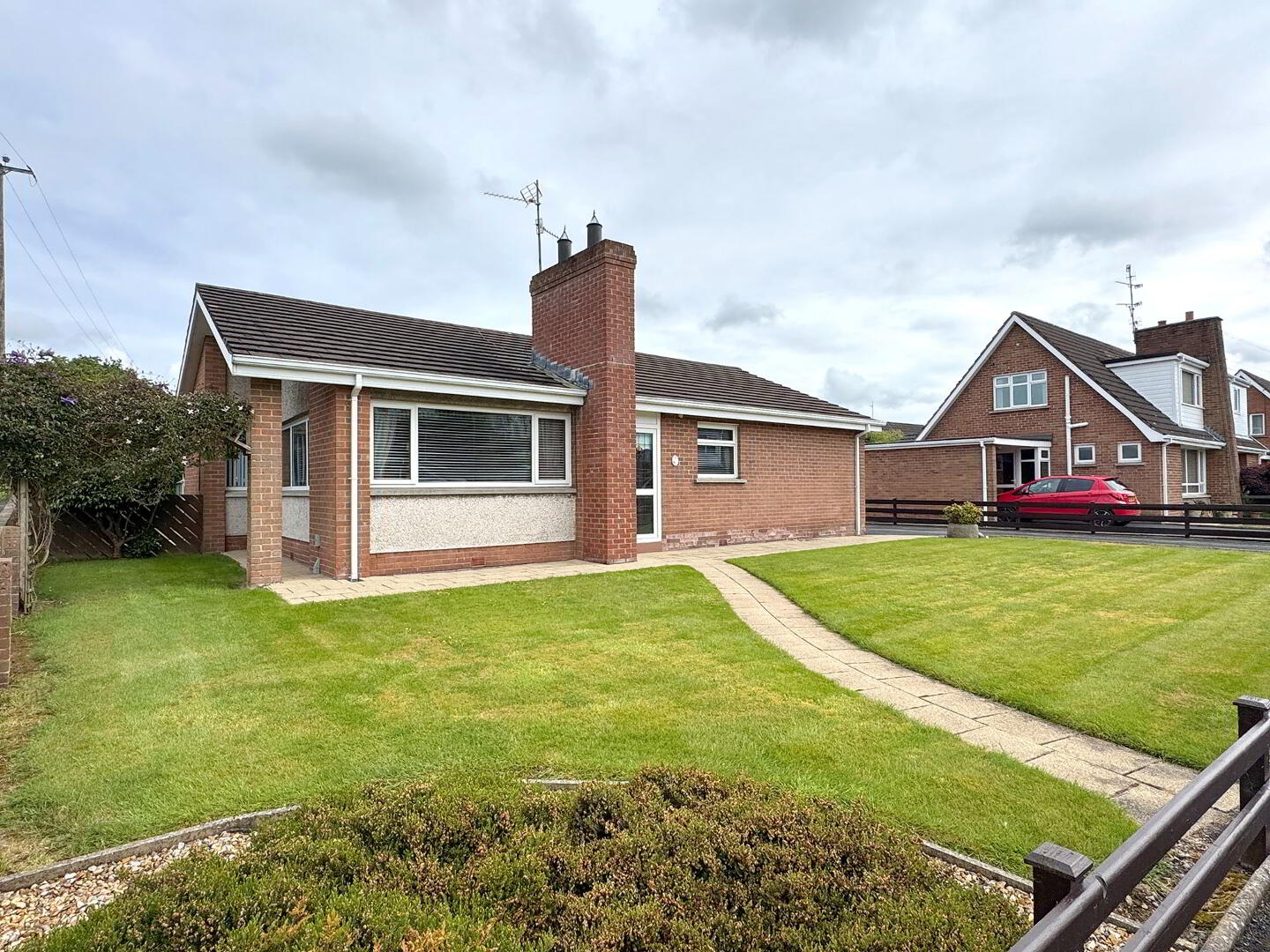
This detached bungalow is located in Edenvale Avenue just off the Newry Road. It is in a prime location being central to both the local town centre and also the A1 dual carriageway for those who commute to work. It boasts spacious living accommodation throughout. To the front of the property is a garden laid in lawn enclosed by a low fence with paved pathway to front door and tarmac driveway leading to garage at side. To the rear is a fully enclosed private garden laid in lawn with mature hedging and paved patio area. Features include oil heating and PVC double glazed windows.
Entrance: PVC front door with glass side panels leads to entrance porch with tiled floor. A solid wooden glass panel door leads to entrance hall with semi solid wooden floor and access to storage cupboard.
Lounge: 16’9 x 12’5 (5.10m x 3.79m) Tiled fireplace and hearth with wooden mantle and electric fire inset. Semi solid wooden floor. Cornicing. Wall lighting. Double glass doors lead to Dining Room
Dining Room: 9’6 x 7’11 (2.91m x 2.42m) Semi Solid wooden floor.
Kitchen: 11’11 x 8’8 (3.62m x 2.65m) Range of high and low level oak kitchen units with underlighting. 1 and 1 half bowl stainless steel sink unit with mixer tap. Space for cooker, Space for washing machine and space for under counter fridge. Recessed lighting. Tongue and groove ceiling. Part tiled walls.
Sun Room: 13’7 x 10’6 (4.14m x 3.20m) tiled floor. Access to walk in storage cupboard.
Bedroom 1: 10’5 x 7’10 (3.19m x 2.38m) Laminate wooden floor. Built in sliderobes.
Bedroom 2: 10’11 x 10’5 () Built in wardrobe.
Bedroom 3: 10’5 x 7’11 (3.19m x 2.38m)
Shower Room: 7’6 x 6’0 (2.78m x 1.83m) White bathroom suite comprising of WC, wash hand basin and large walk in shower cubicle with electric shower.
Garage: Light and power. Roller door.


