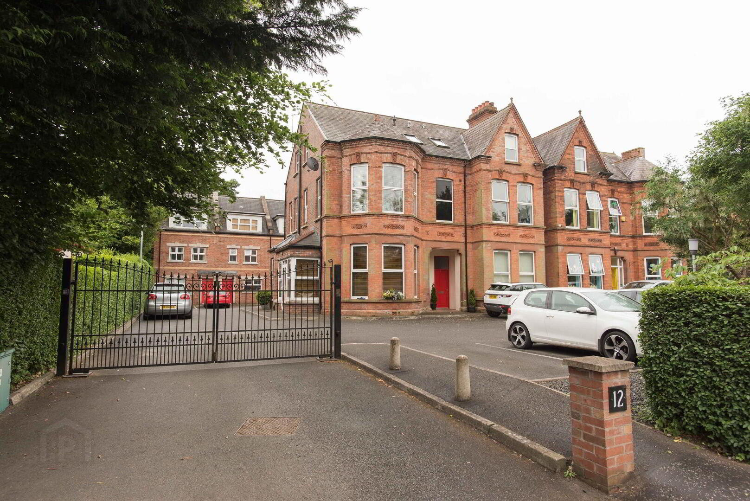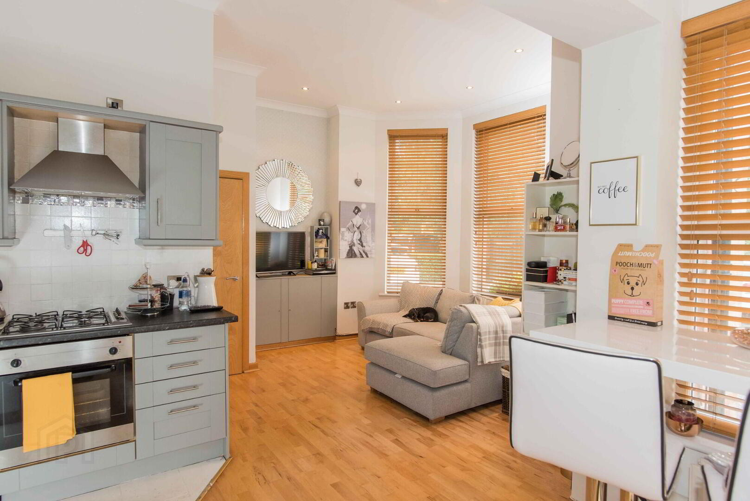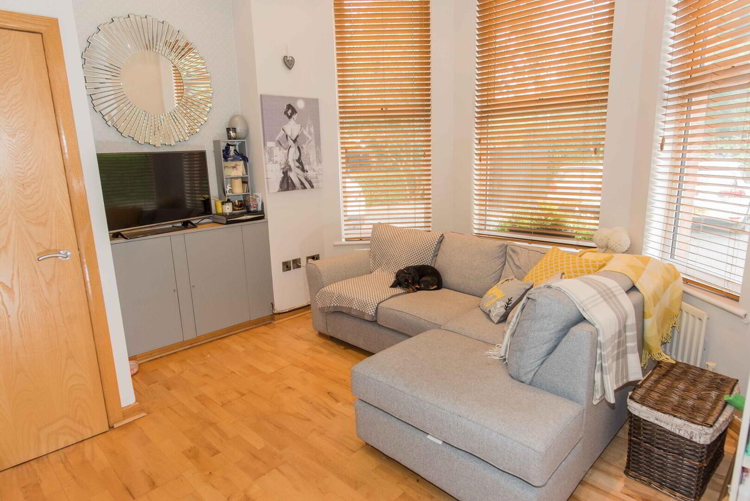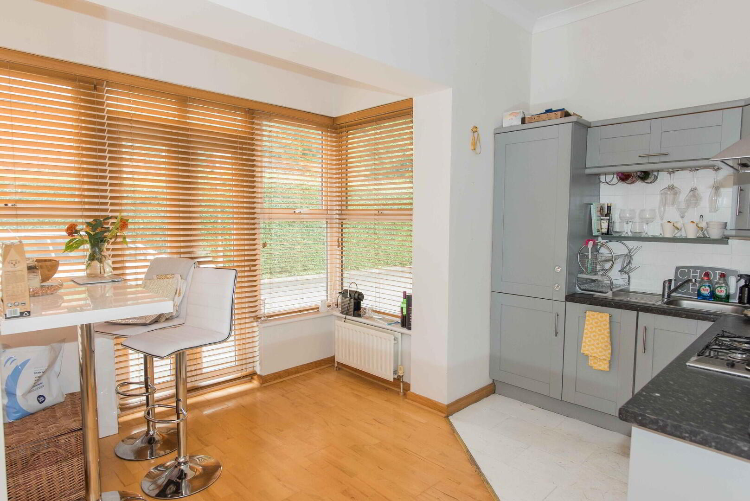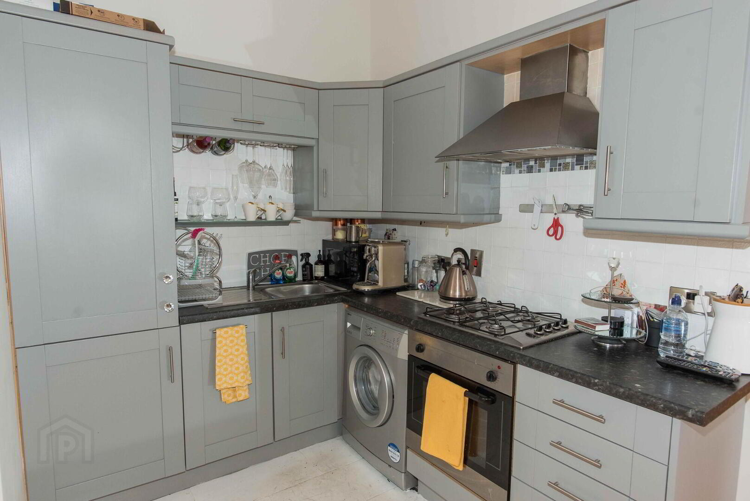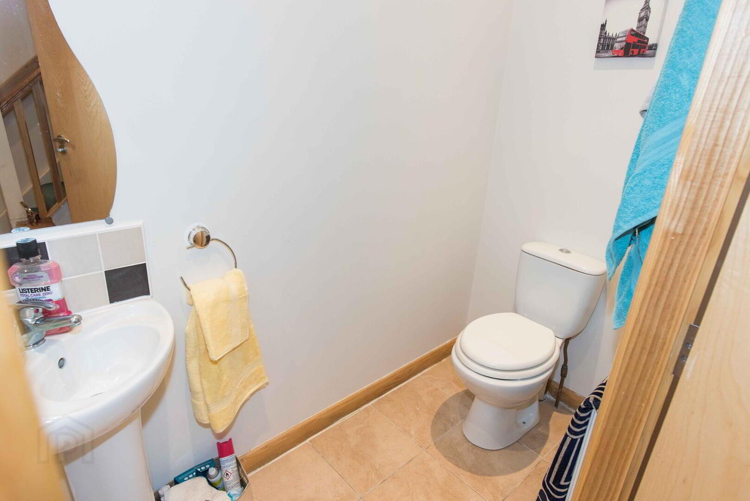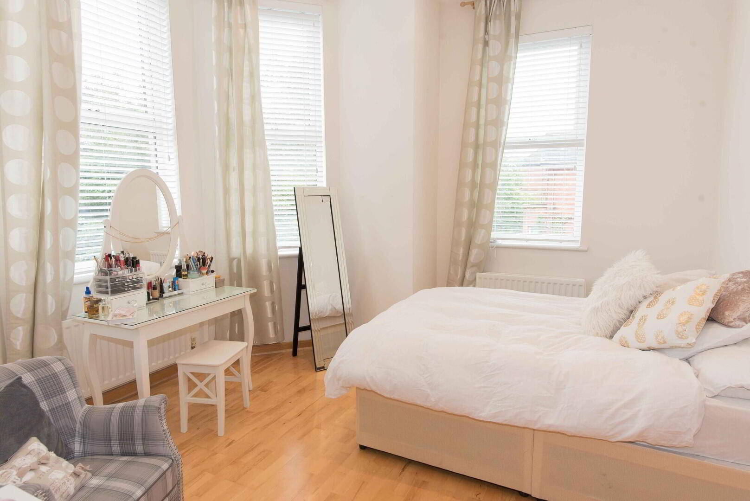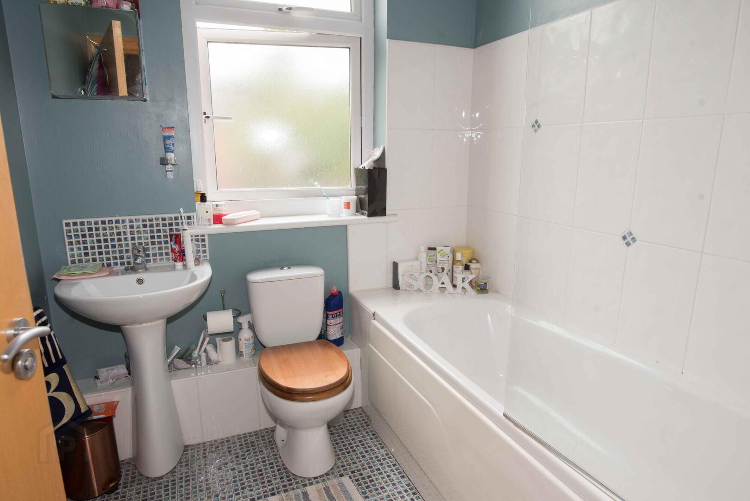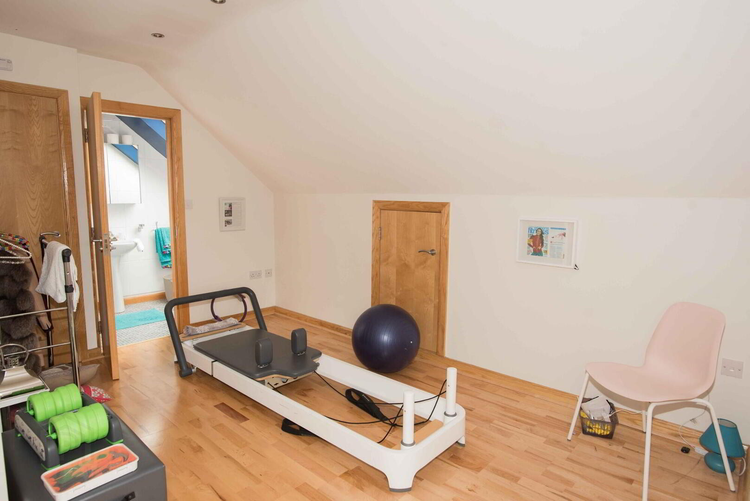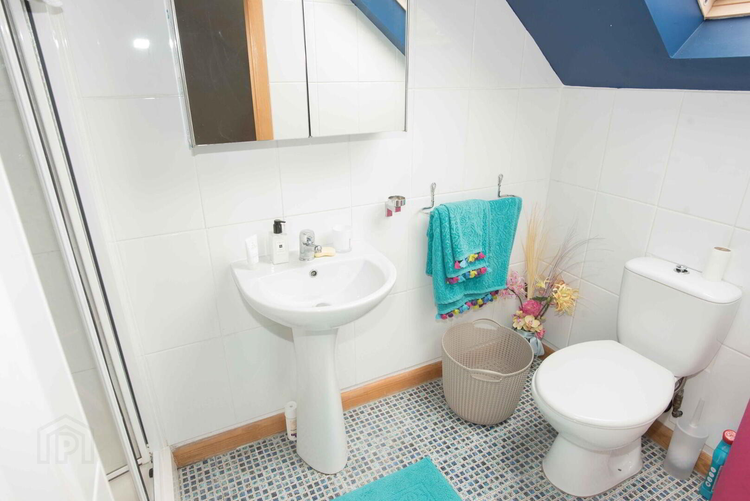1 Earlstown Mews, 12 Annadale Avenue,
Belfast, BT7 3JH
2 Bed End Townhouse
Offers Around £225,000
2 Bedrooms
3 Bathrooms
1 Reception
Property Overview
Status
For Sale
Style
End Townhouse
Bedrooms
2
Bathrooms
3
Receptions
1
Property Features
Tenure
Not Provided
Energy Rating
Heating
Gas
Property Financials
Price
Offers Around £225,000
Stamp Duty
Rates
Not Provided*¹
Typical Mortgage
Legal Calculator
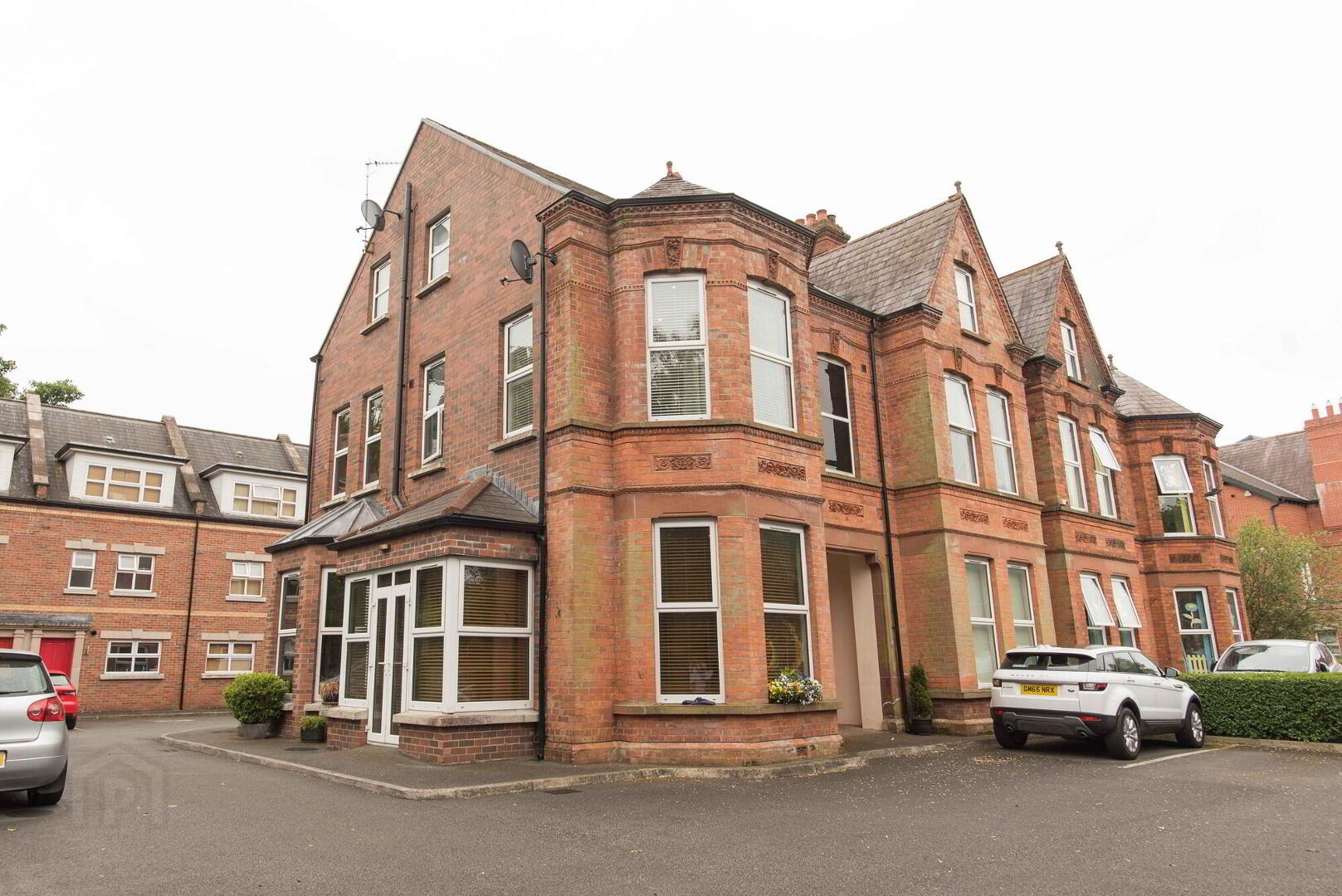
Additional Information
- Excellent 3 Storey Town Dwelling of c.950ft2 in an Exclusive Developmentof 7 Private Dwellings
- Entrance Hall with Study Area /Ground Floor Cloakroom with WC
- Delightful Lounge with Bay Window Open Plan to Dining Area
- Open Plan Modern Fitted Kitchen with Range of Built-in Appliances
- Two Good Sized Double Bedrooms (Master with Fully Tiled Ensuite Shower Room)
- Bathroom with White Suite and Feature Mosaic Tiling
- Remote Control Entrance Gates to Secure Residents and Visitor Parking
- Phoenix Gas Central Heating / Double Glazed Windows
- Prestigious Annadale Avenue
- Feature High Ceilings & Exceptional Level of Specification
- Convenient to Many Local Amenities Including Forestside Shopping Complex and Public Transport
This excellent three storey town dwelling is ideally located within the highly regarded development on Annadale Avenue. Set within beautifully maintained grounds accessed through remote controlled electronic entrance gates which ensure security. The bright and spacious accommodation has been finished to a higher than normal specification and is beautifully presented throughout, offering modern convenience in a relaxing environment. Set in a quiet location, yet remaining convenient to a variety of local amenities including shops and public transport routes, this fine home can only be fully appreciated on internal inspection.
GROUND FLOOR
- Front door to . . .
- ENTRANCE HALL:
- Study area, tiled floor.
- CLOAKROOM:
- White suite comprising low flush wc, pedestal wash hand basin with splash tiling, tiled floor, low voltage spotlights.
- LOUNGE WITH DINING AREA OPEN PLAN TO LUXURY FITTED KITCHEN:
- 5.87m x 5.74m (19' 3" x 18' 10")
Bay window, low voltage spotlights, wooden flooring. Luxury fitted kitchen with range of high and low level units, work surfaces, single drainer stainless steel sink unit with mixer tap, Whirlpool four ring gas hob with electric oven underneath, stainless steel extractor fan, part tiled walls, tiled floor, integrated dishwasher, integrated fridge freezer, integrated washing machine.
FIRST FLOOR
- LANDING:
- BEDROOM (1):
- 5.46m x 3.76m (17' 11" x 12' 4")
(At widest points). Bay window, solid wood strip floor, low voltage spotlights. - BATHROOM:
- White suite comprising panelled bath with mixer tap and shower attachment, low flush wc, pedestal wash hand basin, heated towel rail, fully tiled walls with feature mossaic design, extractor fan, mossaic tiled floor.
SECOND FLOOR:
- LANDING:
- BEDROOM (2):
- 4.09m x 3.76m (13' 5" x 12' 4")
(At widest points). Wood strip floor, storage in eaves, low voltage spotlights, access to roofspace, storage cupboard with gas fired boiler. - FULLY TILED ENSUITE SHOWER ROOM:
- White suite comprising low flush wc, pedestal wash hand basin, fully tiled shower cubicle, fully tiled walls, mossaic tiled floor, Velux window, extractor fan. Electric entrance gates to ample visitor and residential parking.


