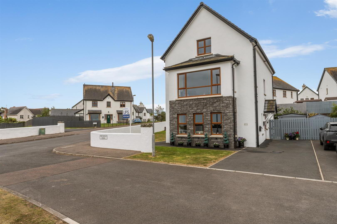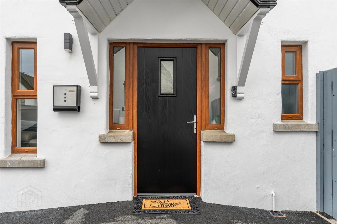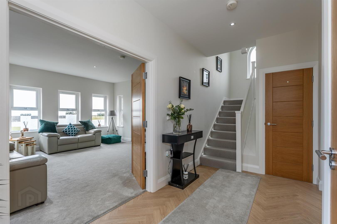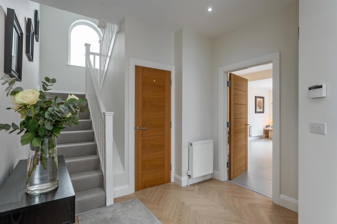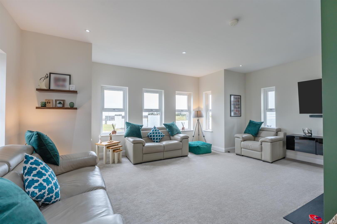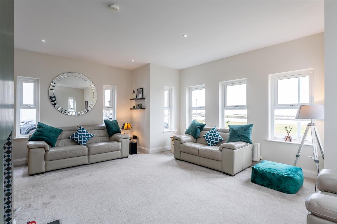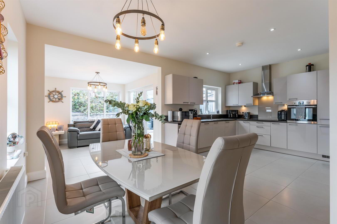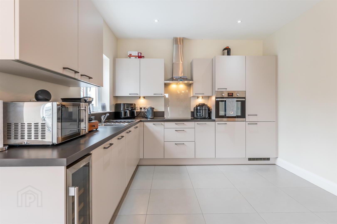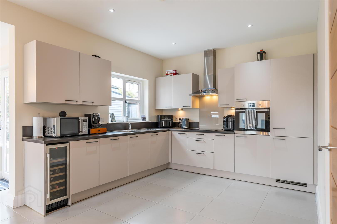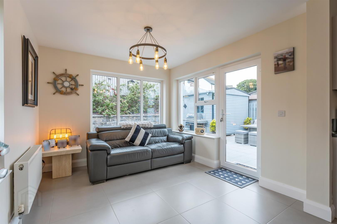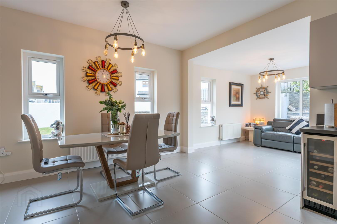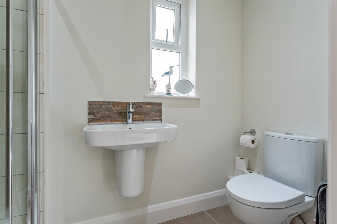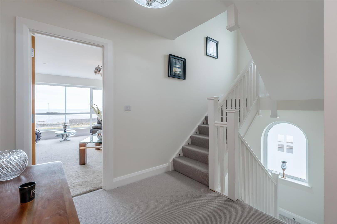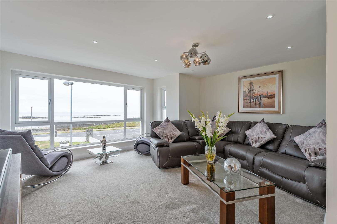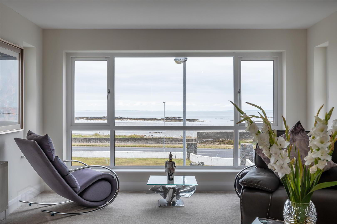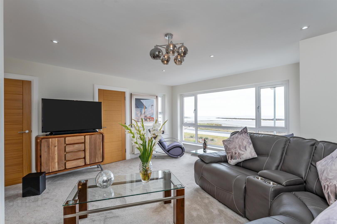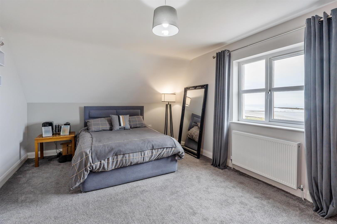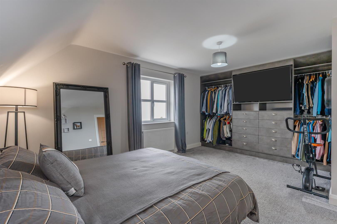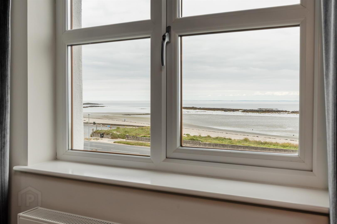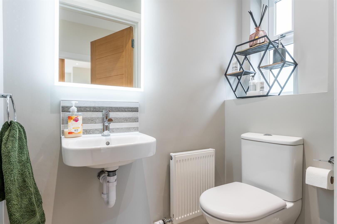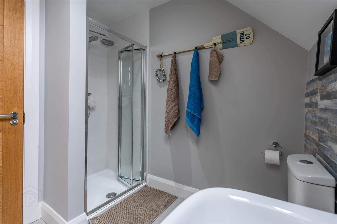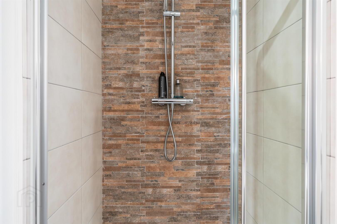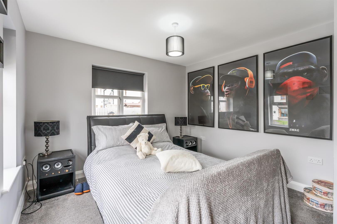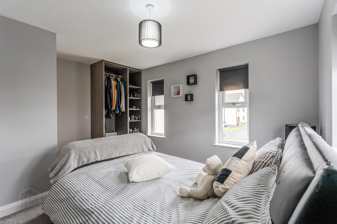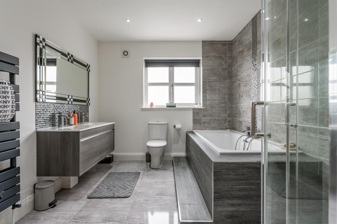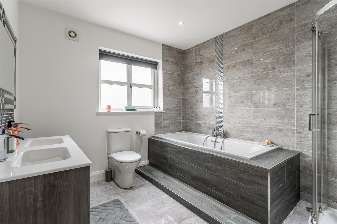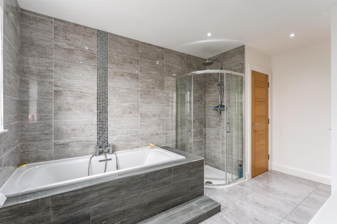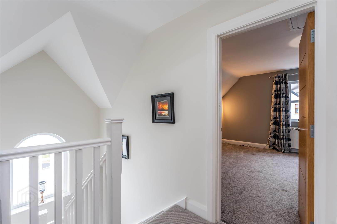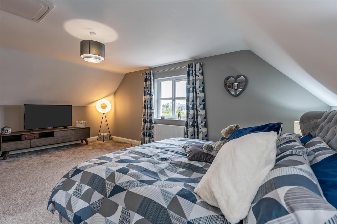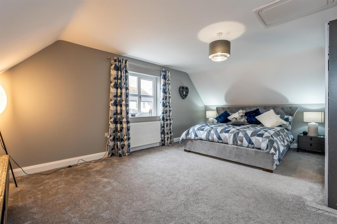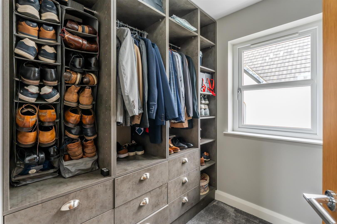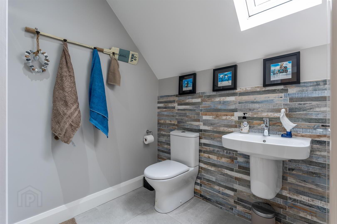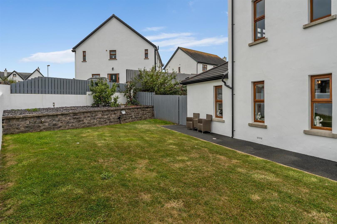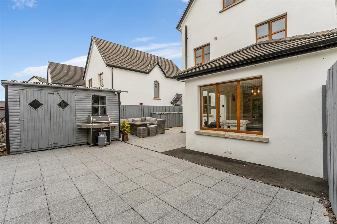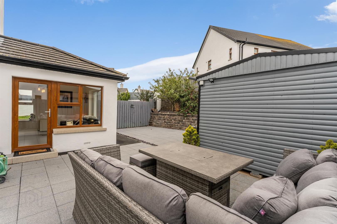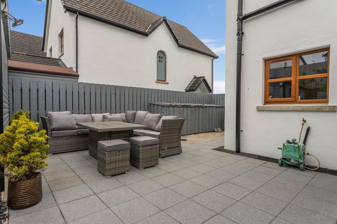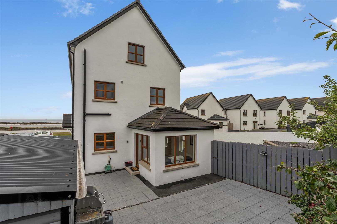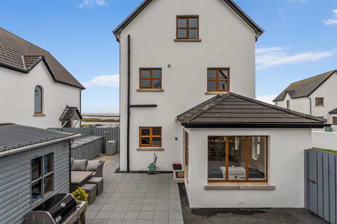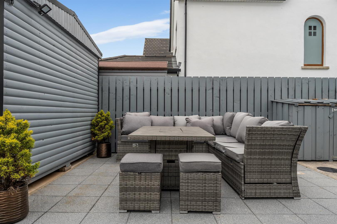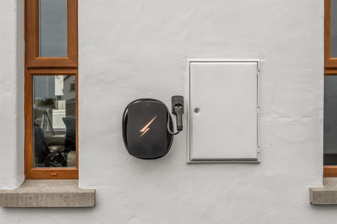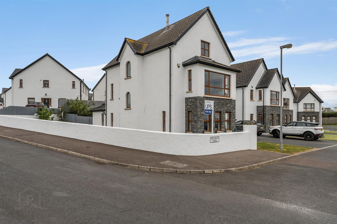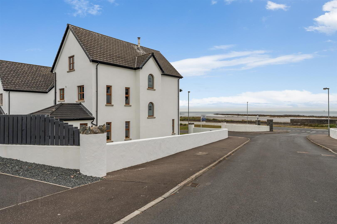1 Drumfad Park,
Millisle, BT22 2GX
4 Bed Detached House
Offers Around £395,000
4 Bedrooms
3 Bathrooms
2 Receptions
Property Overview
Status
For Sale
Style
Detached House
Bedrooms
4
Bathrooms
3
Receptions
2
Property Features
Tenure
Freehold
Energy Rating
Property Financials
Price
Offers Around £395,000
Stamp Duty
Rates
£2,002.98 pa*¹
Typical Mortgage
Legal Calculator
In partnership with Millar McCall Wylie
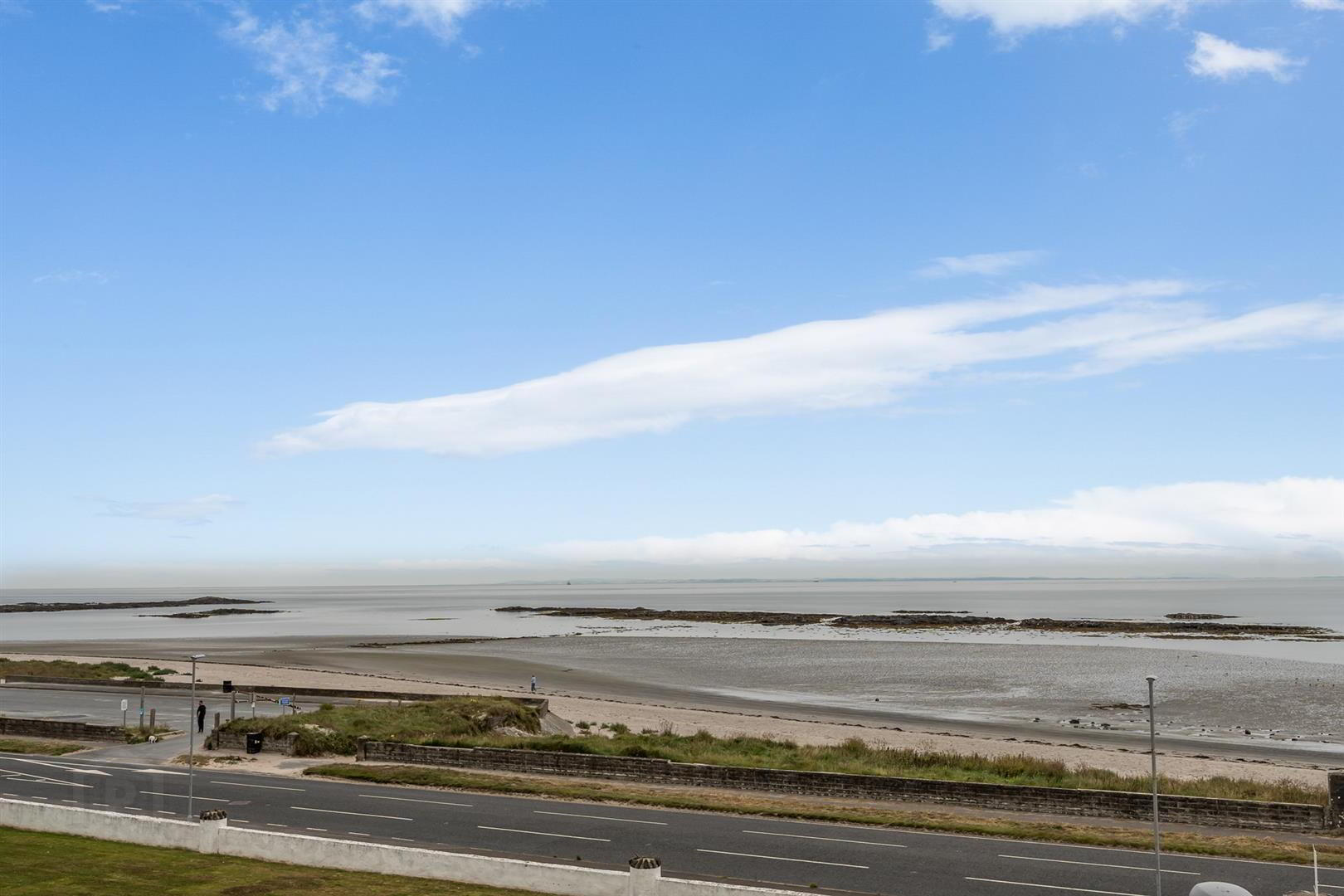
Additional Information
- Three Storey, Detached Property Located With Uninterupted Seaviews.
- Four Well-Proportioned Bedrooms Including Master With En-suite
- Spacious Living Room With Feature Log Burning Stove
- Fully Fitted Kitchen/ Diner With Integrated Appliances Through To Sunroom With Access to Rear Garden
- First Floor Bathroom, Second Floor Shower Room, and Additional Ground Floor WC
- Oil Fired Central Heating, UPVC Double Glazed Windows and Alarm System
- Enclosed Rear Garden, Tarmac Driveway With Space for Multiple Vehicles
- Prime Seafront Location Within Walking Distance To Millisle Village Centre
Designed with modern family living in mind, the property offers four generously sized bedrooms, including a master with en-suite, providing comfort and flexibility across three well-planned levels. The spacious living room centres around a charming log-burning stove, creating a warm and inviting atmosphere, while the contemporary kitchen/dining area is fitted with integrated appliances and opens into a bright sunroom with direct access to the enclosed rear garden.
A family bathroom on the first floor, a shower room on the second floor, and a ground floor WC add to the home’s practicality, ensuring ease of living for a busy household. Modern conveniences include oil-fired central heating, uPVC double glazing, an alarm system, and a tarmac driveway with ample parking for several vehicles.
With its stylish interior, generous proportions, and enviable outlook over the Irish Sea, this is a rare opportunity to acquire a modern coastal home that perfectly blends comfort, charm, and contemporary design.
- Accommodation Comprises
- Hall
- Wood laminate flooring, built in storage.
- W/C
- White suite comprising, wall mounted wash hand basin with mixer tap & tile splashback, low flush w/c, recessed spotlights, tiled floor.
- Living Room 6.08 x 4.82 (19'11" x 15'9")
- Log burning stove, tiled hearth and surround, recessed spotlights.
- Kitchen/ Dining 6.07 x 3.30 (19'10" x 10'9")
- Fitted Kitchen, range of high and low level units, laminated work surfaces, inset stainless steel sink with mixer tap and drainer, integrated dishwasher, integrated washing machine, integrated fridge freezer, integrated oven, four ring electric hob, stainless steel, extractor hood, space for dining, tiled floor, recessed spotlights, wine fridge.
- Sunroom 3.14 x 2.98 (10'3" x 9'9")
- Tiled floor, back door to enclosed rear garden.
- First Floor
- Walk in Wardrobe 1.97 x 1.82 (6'5" x 5'11")
- Bedroom 1/ Upstairs Lounge 4.96 x 4.82 (16'3" x 15'9")
- Double bedroom, recessed spotlights, built in storage.
- Ensuite
- White suite comprising, shower enclosure, wall mounted overhead shower, rainfall head, sliding doors, wall mounted wash hand basin with mixer tap and tile splashback, low flush w/c, tiled floor, part tiled walls, extractor fan.
- Bedroom 2 4.06 x 3.28 (13'3" x 10'9")
- Double bedroom.
- Bathroom
- White suite comprising, tiled bath with mixer tap, corner shower enclosure, wall mounted overhead shower, rainfall head, sliding doors, low flush w/c, heated towel rail, Jack and Jill vanity unit with mixer tap and storage, partially tiled walls, tiled floor, recessed spotlights, extractor fan, hot press and storage.
- Bedroom 3 5.47 x 3.59 (17'11" x 11'9")
- Double bedroom, built in wardrobes.
- Bedroom 4 6.12 x 4.07 (20'0" x 13'4")
- Double bedroom, Loft access.
- Shower Room
- White suite comprising, corner shower enclosure, wall mounted overhead shower with rainfall head, sliding glass doors, low flush w/c, wall mounted wash hand basin with mixer tap, partially tiled walls, tiled floor, recessed spotlights, extractor fan, velux style window.
- Outside
- Rear: Fully enclosed, fully paved, raised beds with shrubs, space for shed, oil fired boiler, outside tap and light, oil boiler, side gate for bin access.
Front and Side: Tarmac drive with space for multiple vehicles, area in lawn, tarmac walkway to back garden, raised beds in stones with shrubs. - As part of our legal obligations under The Money Laundering, Terrorist Financing and Transfer of Funds (Information on the Payer) Regulations 2017, we are required to verify the identity of both the vendor and purchaser in every property transaction.
To meet these requirements, all estate agents must carry out Customer Due Diligence checks on every party involved in the sale or purchase of a property in the UK.
We outsource these checks to a trusted third-party provider. A charge of £20 + VAT per person will apply to cover this service.
You can find more information about the legislation at www.legislation.gov.uk


