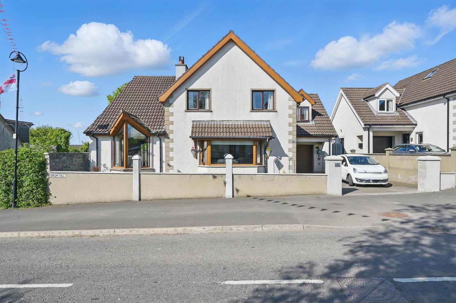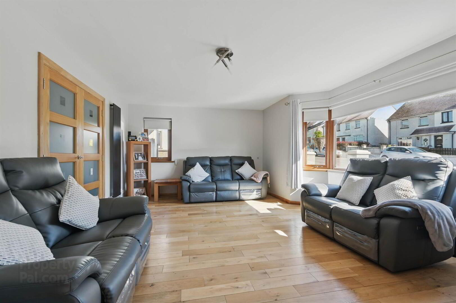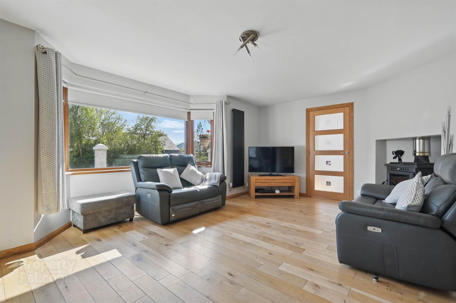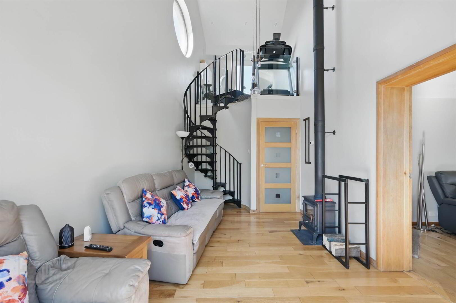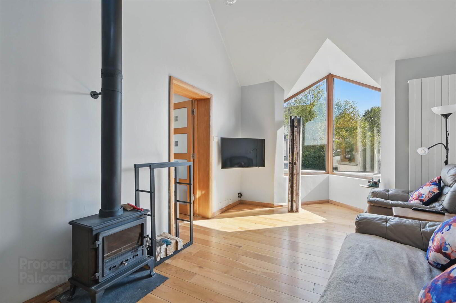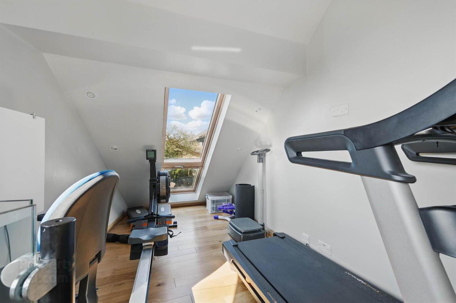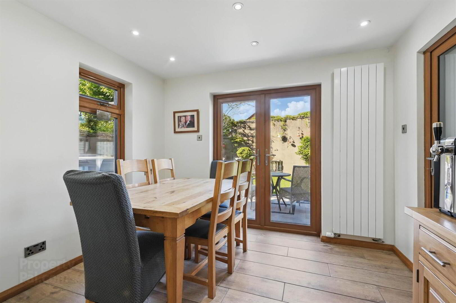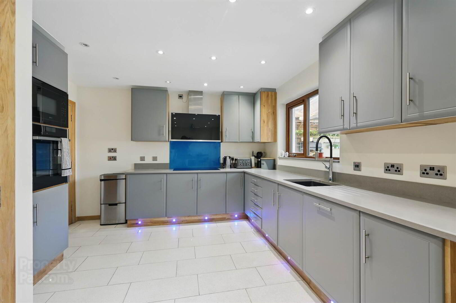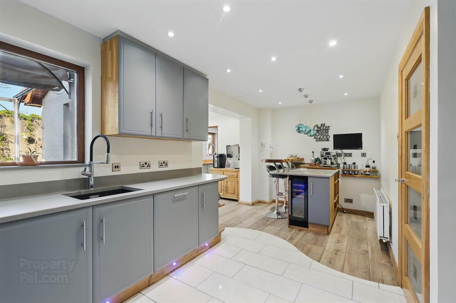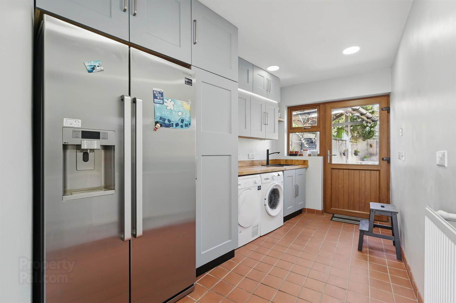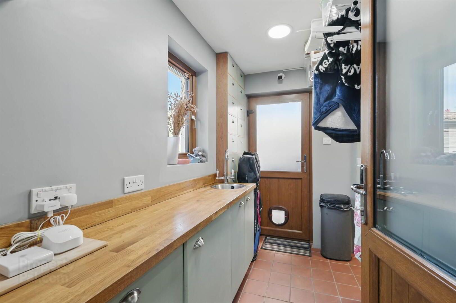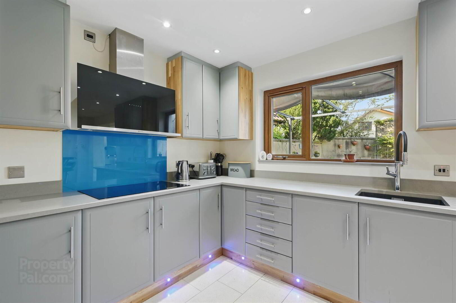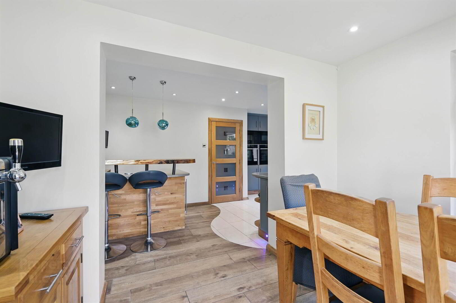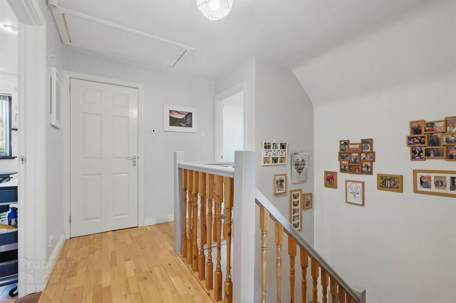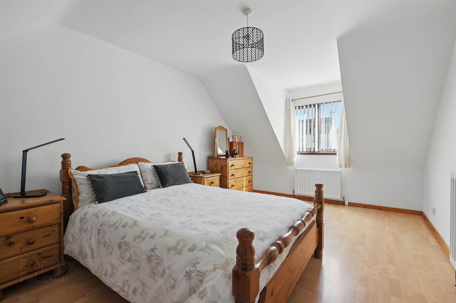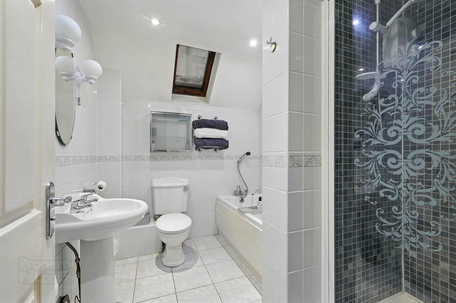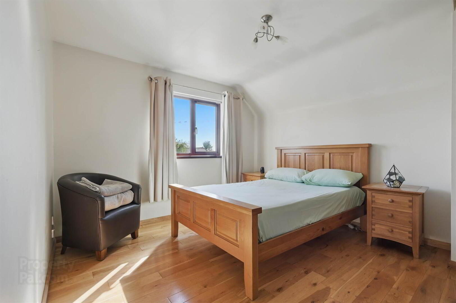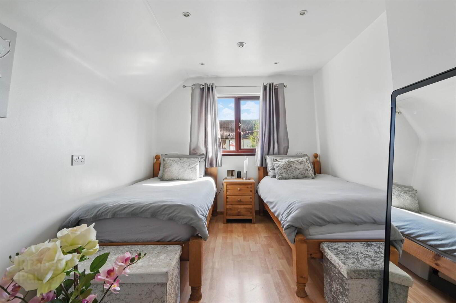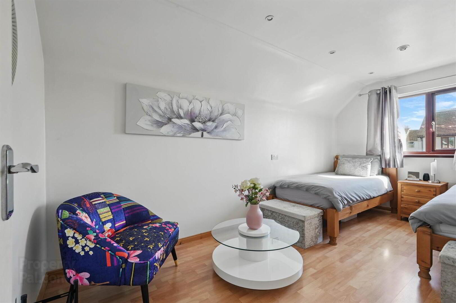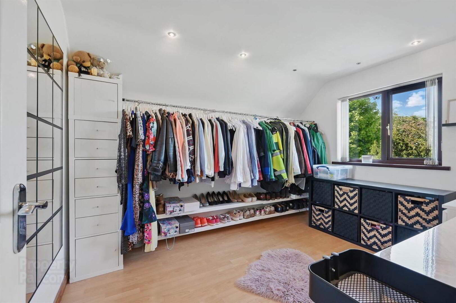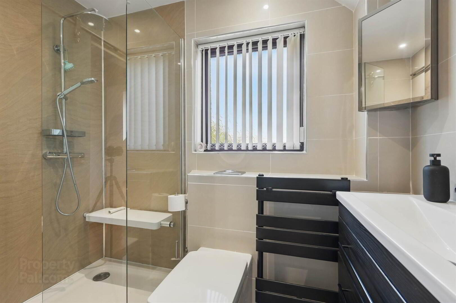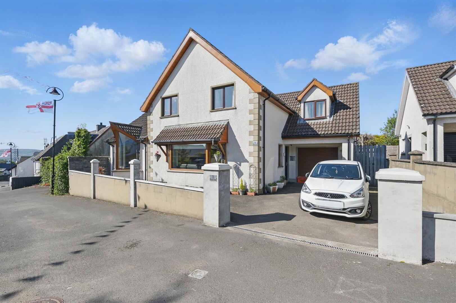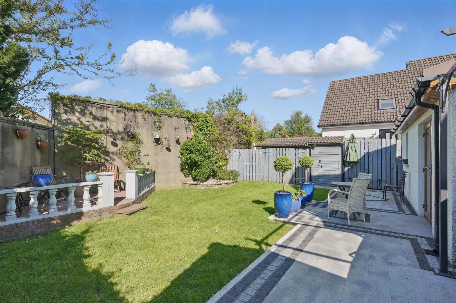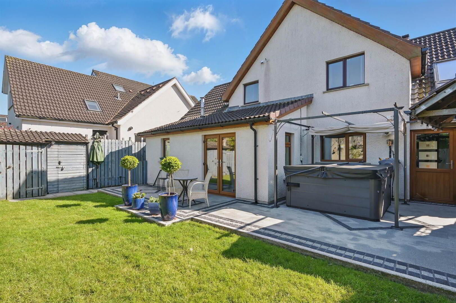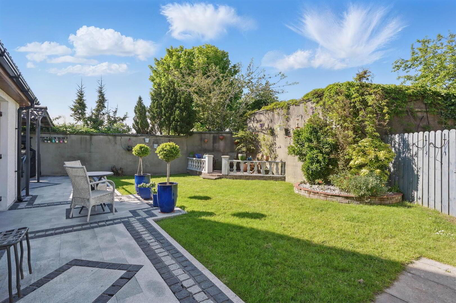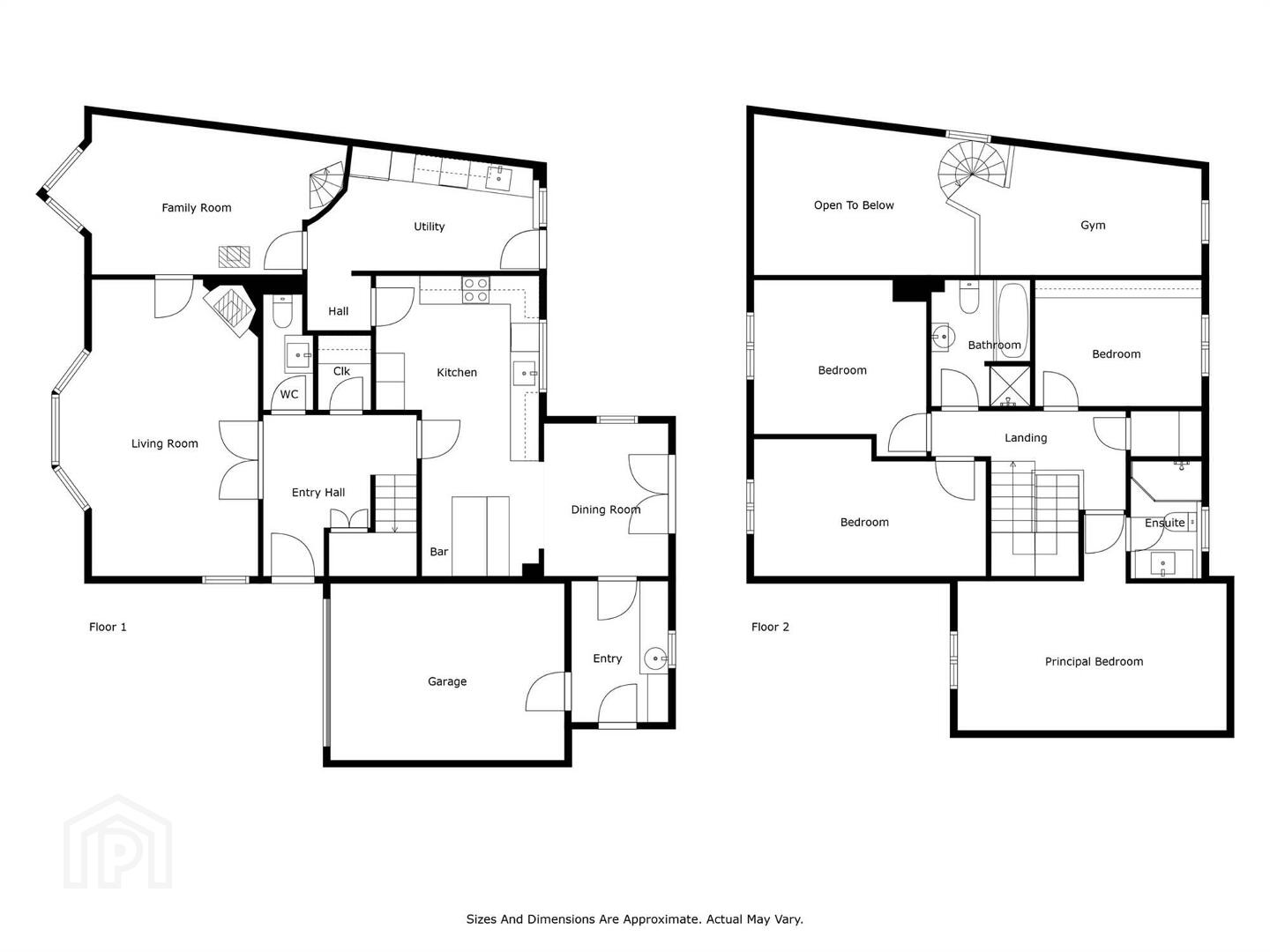1 Drum Hill,
Drumbo, Lisburn, BT27 5JB
4 Bed Detached House
Offers Over £375,000
4 Bedrooms
3 Receptions
Property Overview
Status
For Sale
Style
Detached House
Bedrooms
4
Receptions
3
Property Features
Tenure
Leasehold
Energy Rating
Heating
Oil
Broadband Speed
*³
Property Financials
Price
Offers Over £375,000
Stamp Duty
Rates
£1,956.07 pa*¹
Typical Mortgage
Legal Calculator
In partnership with Millar McCall Wylie
Property Engagement
Views Last 7 Days
875
Views Last 30 Days
1,885
Views All Time
12,231
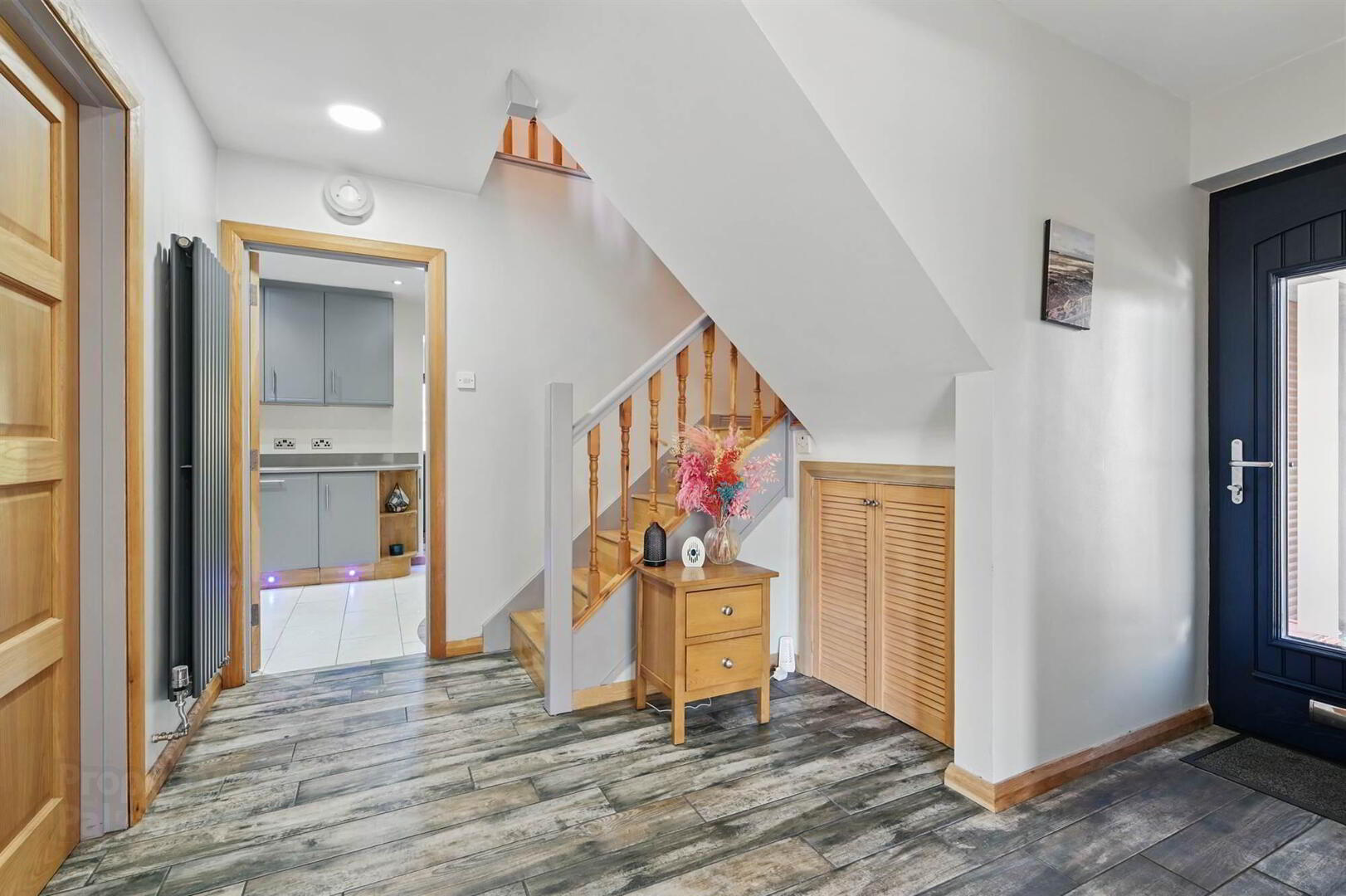
Additional Information
- Excellent detached family home situated in the ever popular Drumbo, extended and beautifully presented throughout
- Three spacious reception rooms; Two with multi fuel stove
- Spiral staircase to mezzanine with countryside views and ideal for a number of uses
- Impressive open plan kitchen, living and dining area with island and integrated appliances
- Utility room with access to Integral garage
- Downstairs WC
- Four double bedrooms; Principal with ensuite shower room
- White family bathroom suite
- Landscaped rear garden with paved patio area, mature shrubs and borders
- Attached garage with electric roller shutter door: Ample driveway parking to the front
- Early viewing is highly recommended
This well-balanced accommodation comprises three reception rooms; two with feature multi fuel stove. The family room benefits from a spiral staircase to a bright mezzanine that is perfect for a range of uses. The excellent open plan kitchen, living and dining area caters for all modern day needs, providing the ideal area to entertain. Upstairs are four well-proportioned bedrooms, Principal with modern ensuite shower room in addition to the family bathroom suite.
Additional features include Hive oil fired central heating system, triple glazed windows downstairs, double glazing upstairs, downstairs WC and utility room. Externally the property benefits from an attached insulated garage with electric roller shutter door, privately enclosed landscaped rear garden with extensive patio area and ample parking to the front.
Tastefully presented with a high spec finish throughout, we recommend an internal viewing.
Ground Floor
- Composite triple glazed front door to:
- RECEPTION HALL:
- Ceramic tiled floor.
- DOWNSTAIRS W.C.:
- White suite comprising low flush wc, vanity sink unit with chrome mixer taps, part tiled walls, extractor fan, ceramic tiled floor. Built-in storage cupboard.
- LIVING ROOM:
- 6.71m x 4.19m (22' 0" x 13' 9")
(into bay window). Oak glazed doors. Oak wooden floor. Floor to ceiling radiator. Multi-fuel stove with back boiler, tiled hearth. Dual aspect windows with electric roller shutter blinds. Glazed oak inner door to: - FAMILY ROOM:
- 8.53m x 2.97m (28' 0" x 9' 9")
Oak wooden floor. Cast iron spiral stairs case to: - MEZZANINE:
- Oak wooden floor, Velux Cabrio walk out roof window with excellent views across Belfast.
Glazed oak door from family room to: - UTILITY ROOM:
- 4.5m x 2.21m (14' 9" x 7' 3")
Range of high and low level units, American style fridge/freezer, single drainer sink unit with mixer taps, plumbed for washing machine, tiled floor. Oak triple access door to rear garden. - KITCHEN/LIVING/DINING AREA:
- 7.01m x 5.26m (23' 0" x 17' 3")
(L-shaped and at widest points). Contemporary modern fully fitted kitchen with excellent range of high and low level units with composite worktops, single drainer sink unit with mixer taps, five ring Neff induction hob with Neff extractor fan above. Neff slide and hide oven, built in microwave. Porcelain tiled floor, feature LED lighting. Integrated Bosch dishwasher, low voltage spotlights. Open to dining area with raised breakfast bar with composite and solid oak timber worktops, incorporating a built in wine fridge, ceramic tiled floor, dual aspect windows. Triple glazed uPVC oak effect French doors to garden. Oak effect uPVC inner door to: - UTILITY ROOM:
- Range of high and low level units, stainless steel sink unit, oak effect triple glazed uPVC access door to garden. Service door to garage.
- INTEGRAL GARAGE:
- 5.44m x 3.2m (17' 10" x 10' 6")
Light and power. Roller shutter door.
First Floor
- LANDING:
- Semi-solid oak wooden floor.
- BEDROOM (1):
- 5.69m x 3.1m (18' 8" x 10' 2")
Laminate wooden floor. - ENSUITE SHOWER ROOM:
- White suite comprising wall hung wc, vanity sink unit with mixer tap, heated towel rail, walk-in shower with chrome overhead shower unit, PVC panelled splashback. Porcelain tiled floor with electric underfloor heating, low voltage spotlights, extractor fan.
- BEDROOM (2):
- 3.56m x 3.23m (11' 8" x 10' 7")
Oak wooden floor. - BEDROOM (3):
- 3.51m x 2.67m (11' 6" x 8' 9")
Laminate wooden floor, low voltage spotlights. - BEDROOM (4):
- 4.7m x 2.79m (15' 5" x 9' 2")
Laminate wooden floor. Floor to ceiling radiator. - BATHROOM:
- White suite comprising low flush wc, pedestal wash hand basin, panelled bath. Separate shower cubicle with built-in Triton electric shower unit, tiled splashback. Ceramic tiled floor, fully tiled walls.
Hotpress with light, copper cylinder, shelving. Access to roofspace via Slingsby type ladder, floored with light.
Outside
- ATTACHED GARAGE
- Insulated with electric roller shutter door, range of high and low level storage units.
- Driveway with off-street parking. Landscaped rear garden with extensive paved patio area ideal for outdoor entertaining. Covered BBQ area with lights and overhead electric outdoor heater. Lawn with raised brick flowerbed, plant irrigation system to front and back. Concealed PVC oil storage tank. Built-in storage cupboards. Water tap.
Directions
Off Front Road, Drumbo Village
--------------------------------------------------------MONEY LAUNDERING REGULATIONS:
Intending purchasers will be asked to produce identification documentation and we would ask for your co-operation in order that there will be no delay in agreeing the sale.


